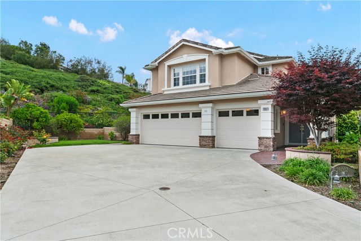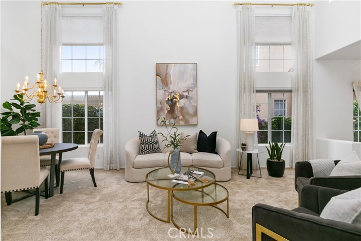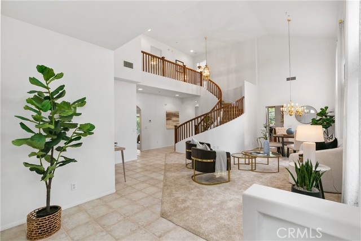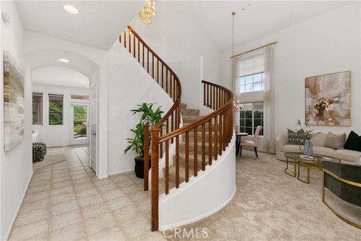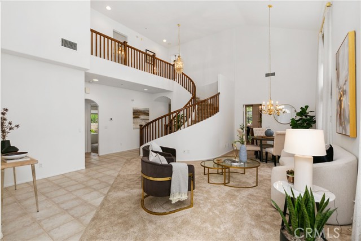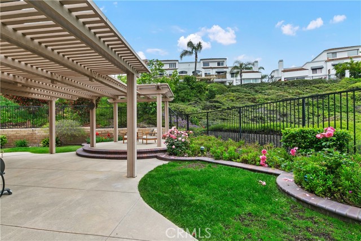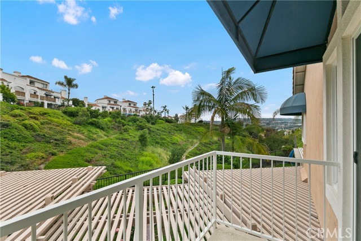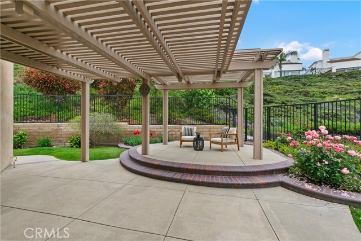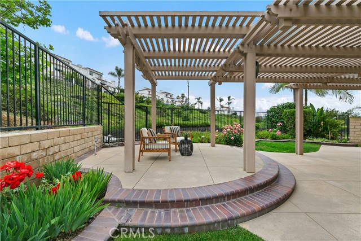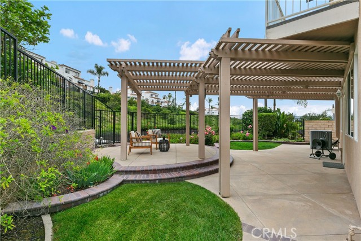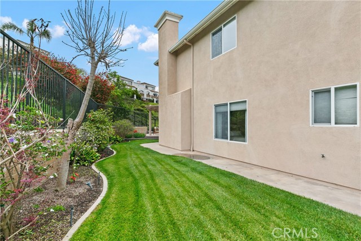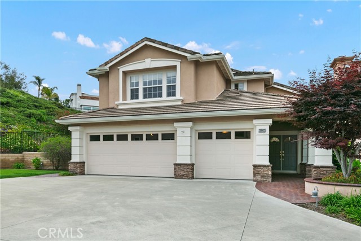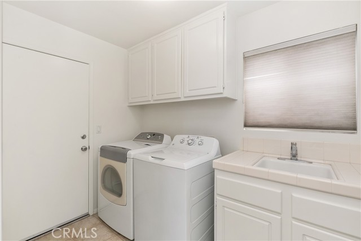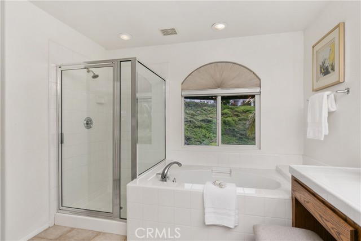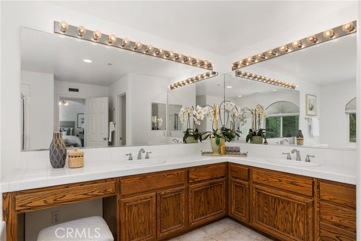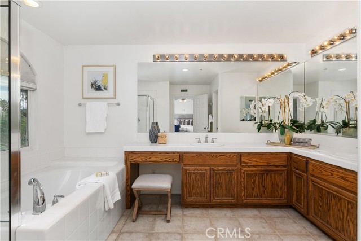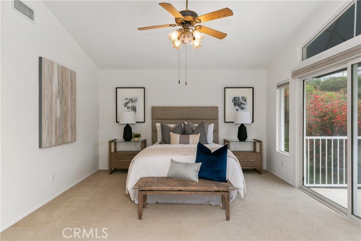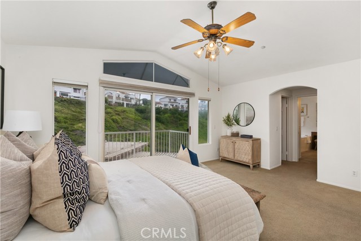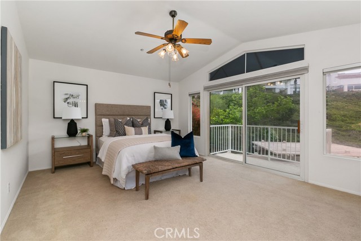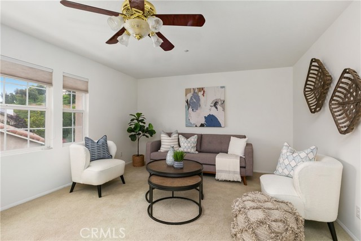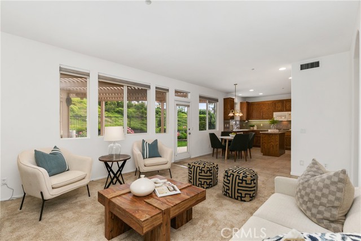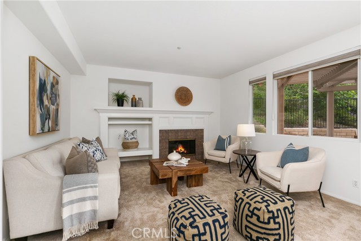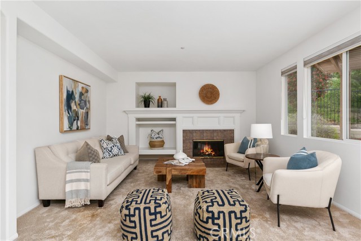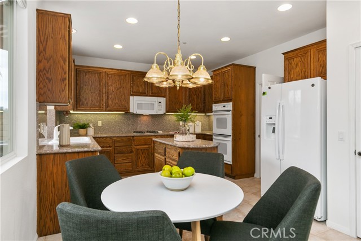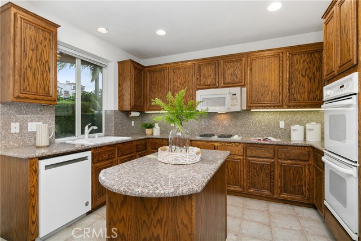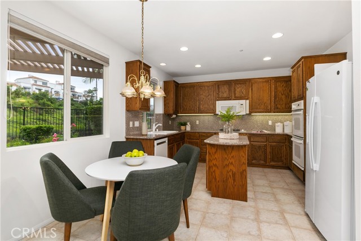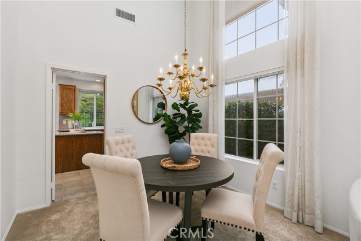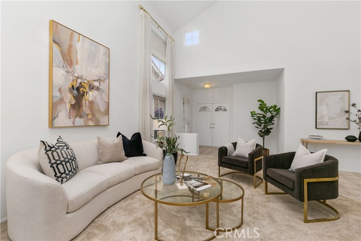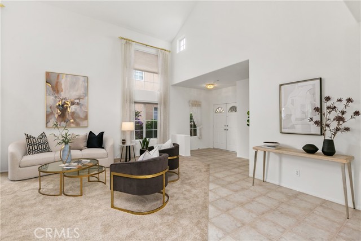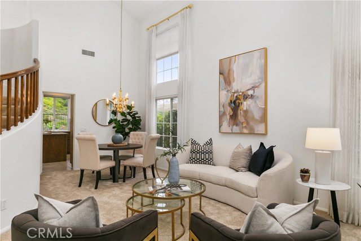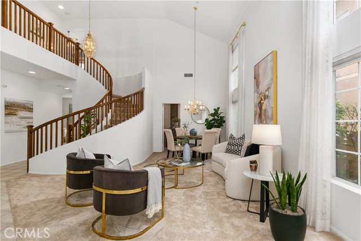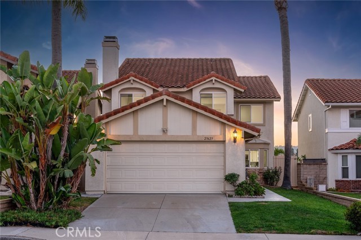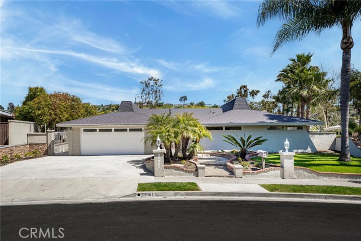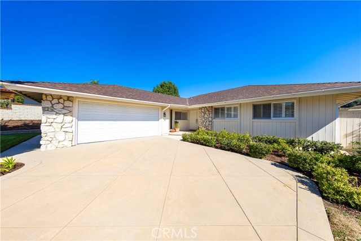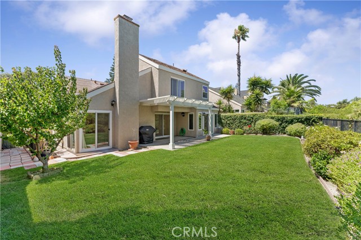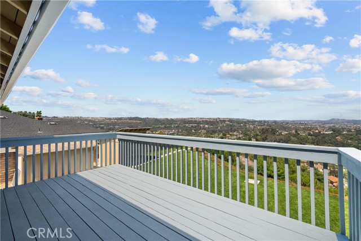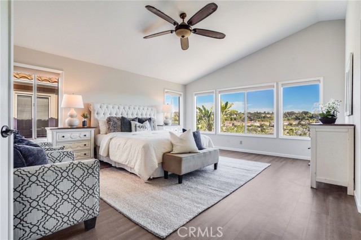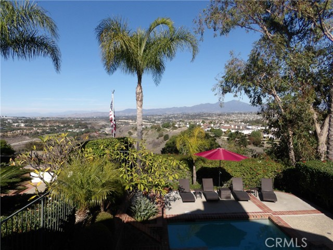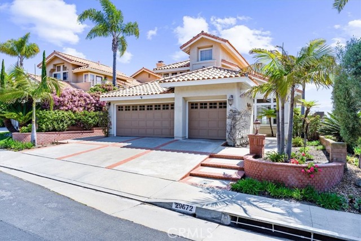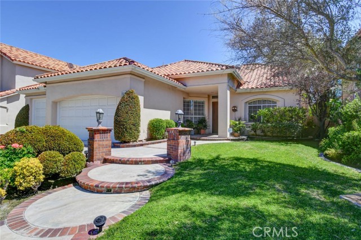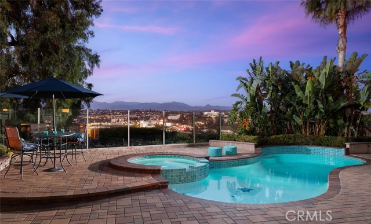28002 Rural Lane
Laguna Niguel, CA 92677
Sold
28002 Rural Lane
Laguna Niguel, CA 92677
Sold
We always hear location is most important and this beautiful home delivers just that in a rare setting on this flag lot! Very quiet and serene with canyon views this home is sure to delight. This 24 hour guard gated community of San Joaquin Hills delivers the safety you're looking for. This fantastic community also offers two resort style pools, spa playground and basketball court. Boasting over 2,700+ square feet with a bedroom downstairs and a well situated Primary bedroom to enjoy the view and quiet relaxation of the canyon. Primary Bedroom has two matching separate closets for any couples needs. To top it off how about a large bonus room with a spacious closet that could easily be another bedroom. 3 car garage with large driveway. All new Pex plumbing completed in 2016. Home includes a paid for Solar system. This home has great features and was very well cared for and is within minutes of beaches, resorts, shopping and located in a great school district. Don't wait on this beautiful home as it is sure to sell fast.
PROPERTY INFORMATION
| MLS # | OC23085891 | Lot Size | 9,748 Sq. Ft. |
| HOA Fees | $270/Monthly | Property Type | Single Family Residence |
| Price | $ 1,699,000
Price Per SqFt: $ 625 |
DOM | 754 Days |
| Address | 28002 Rural Lane | Type | Residential |
| City | Laguna Niguel | Sq.Ft. | 2,718 Sq. Ft. |
| Postal Code | 92677 | Garage | 3 |
| County | Orange | Year Built | 1999 |
| Bed / Bath | 4 / 3 | Parking | 3 |
| Built In | 1999 | Status | Closed |
| Sold Date | 2023-07-17 |
INTERIOR FEATURES
| Has Laundry | Yes |
| Laundry Information | Dryer Included, Gas & Electric Dryer Hookup, Individual Room, Washer Included |
| Has Fireplace | Yes |
| Fireplace Information | Family Room |
| Has Appliances | Yes |
| Kitchen Appliances | Dishwasher, Double Oven, ENERGY STAR Qualified Water Heater, Disposal, Gas Cooktop, Microwave, Refrigerator |
| Kitchen Area | Family Kitchen, Dining Room |
| Has Heating | Yes |
| Heating Information | Central, Fireplace(s) |
| Room Information | Bonus Room, Family Room, Laundry, Living Room, Main Floor Bedroom, Master Bathroom, Master Bedroom |
| Has Cooling | Yes |
| Cooling Information | Central Air |
| Flooring Information | Carpet |
| InteriorFeatures Information | Balcony, Built-in Features, Cathedral Ceiling(s), Ceiling Fan(s), Granite Counters, Pantry, Recessed Lighting, Vacuum Central |
| DoorFeatures | Double Door Entry |
| EntryLocation | ground |
| Entry Level | 1 |
| Has Spa | Yes |
| SpaDescription | Association, Community |
| WindowFeatures | Double Pane Windows |
| SecuritySafety | 24 Hour Security, Gated with Attendant, Carbon Monoxide Detector(s), Fire Sprinkler System, Gated Community, Gated with Guard, Smoke Detector(s) |
| Bathroom Information | Main Floor Full Bath |
| Main Level Bedrooms | 1 |
| Main Level Bathrooms | 1 |
EXTERIOR FEATURES
| Roof | Tile |
| Has Pool | No |
| Pool | Association, Community |
| Has Patio | Yes |
| Patio | Concrete, Patio Open |
| Has Fence | Yes |
| Fencing | Block, Split Rail, Wrought Iron |
WALKSCORE
MAP
MORTGAGE CALCULATOR
- Principal & Interest:
- Property Tax: $1,812
- Home Insurance:$119
- HOA Fees:$270
- Mortgage Insurance:
PRICE HISTORY
| Date | Event | Price |
| 07/17/2023 | Sold | $1,710,000 |
| 07/09/2023 | Pending | $1,699,000 |
| 06/07/2023 | Active Under Contract | $1,699,000 |
| 06/02/2023 | Listed | $1,699,000 |

Topfind Realty
REALTOR®
(844)-333-8033
Questions? Contact today.
Interested in buying or selling a home similar to 28002 Rural Lane?
Laguna Niguel Similar Properties
Listing provided courtesy of Brian Kamenca, Coldwell Banker Realty. Based on information from California Regional Multiple Listing Service, Inc. as of #Date#. This information is for your personal, non-commercial use and may not be used for any purpose other than to identify prospective properties you may be interested in purchasing. Display of MLS data is usually deemed reliable but is NOT guaranteed accurate by the MLS. Buyers are responsible for verifying the accuracy of all information and should investigate the data themselves or retain appropriate professionals. Information from sources other than the Listing Agent may have been included in the MLS data. Unless otherwise specified in writing, Broker/Agent has not and will not verify any information obtained from other sources. The Broker/Agent providing the information contained herein may or may not have been the Listing and/or Selling Agent.
