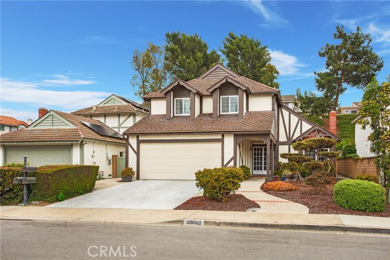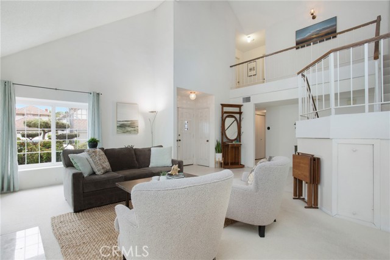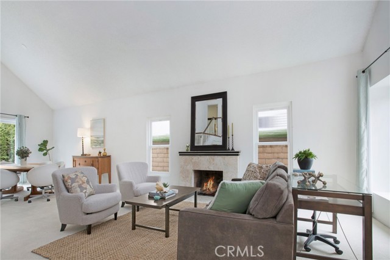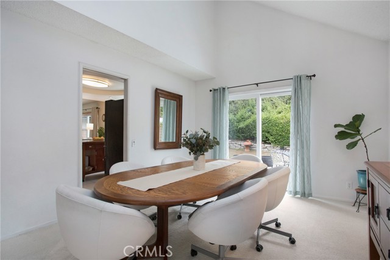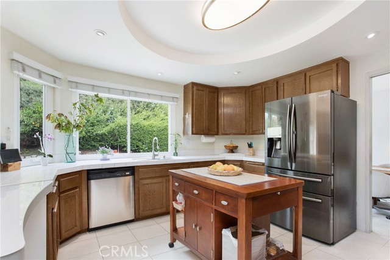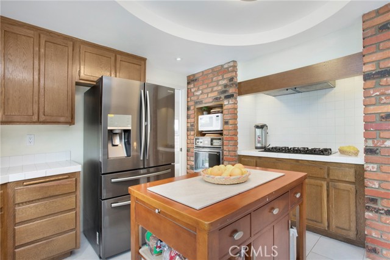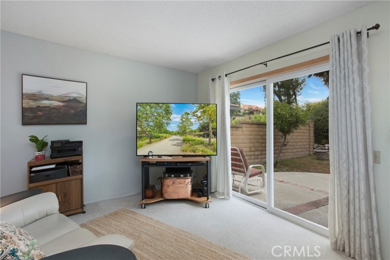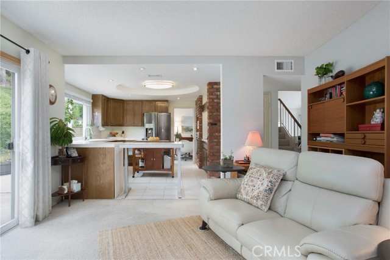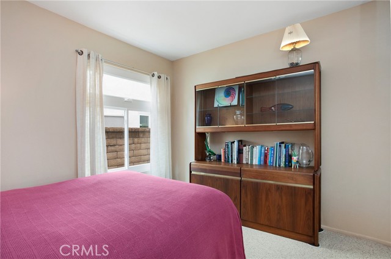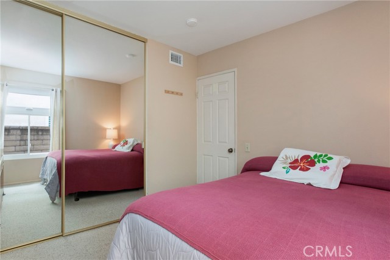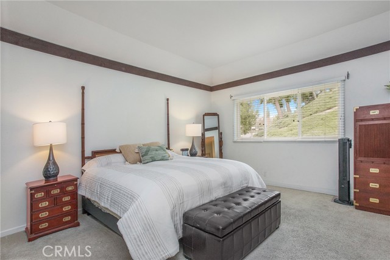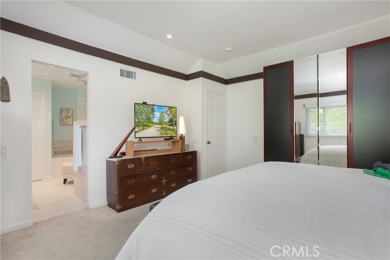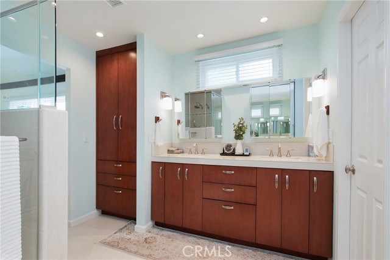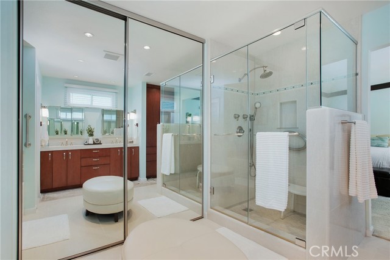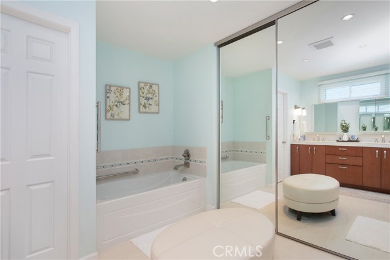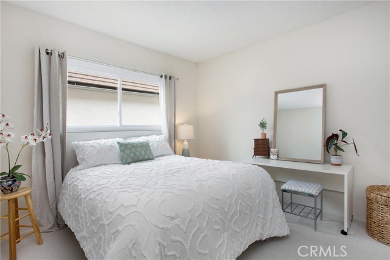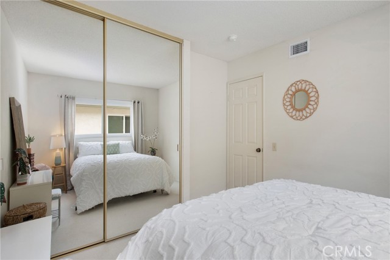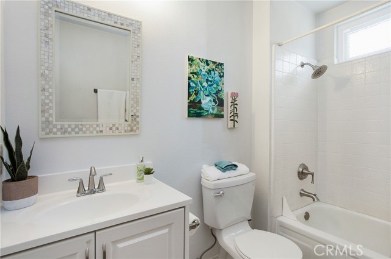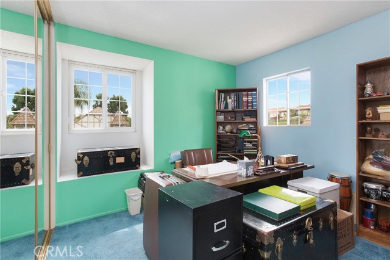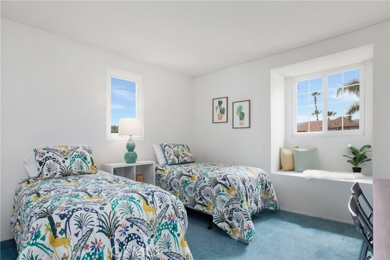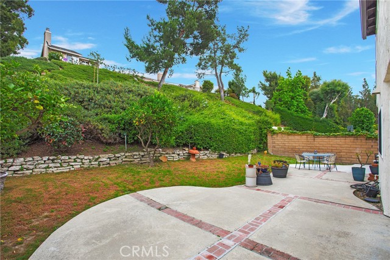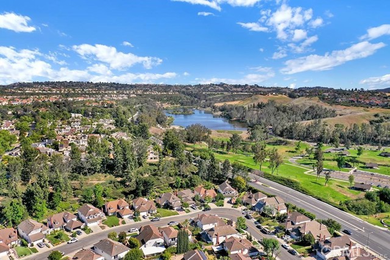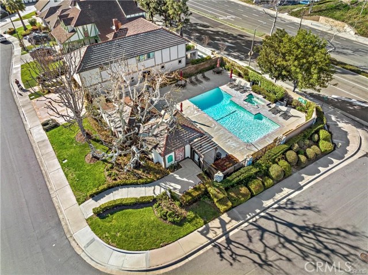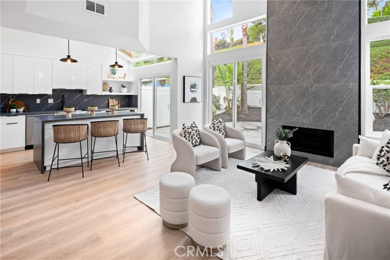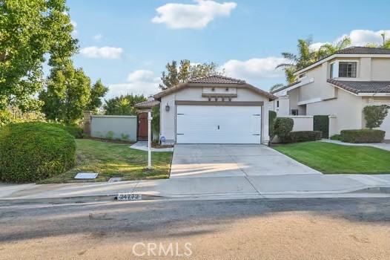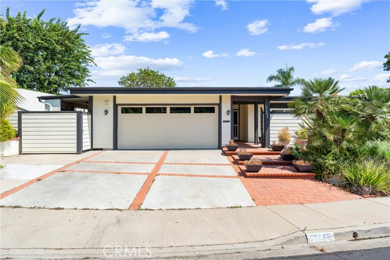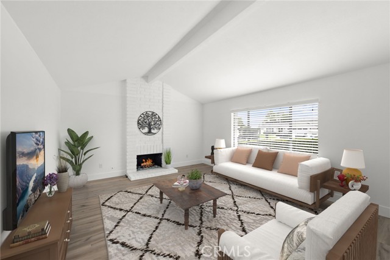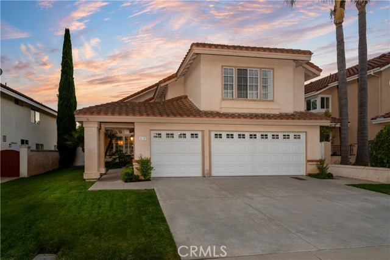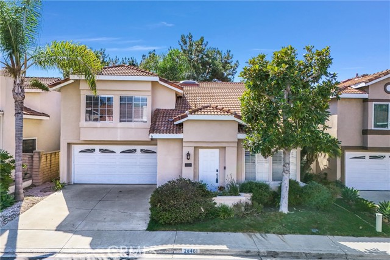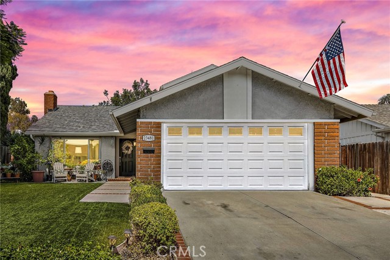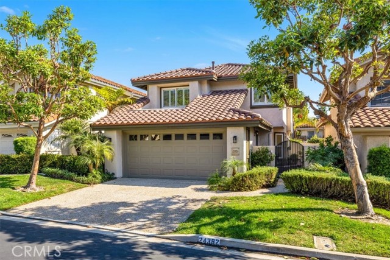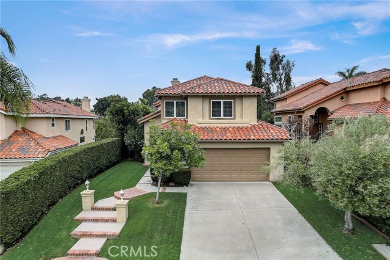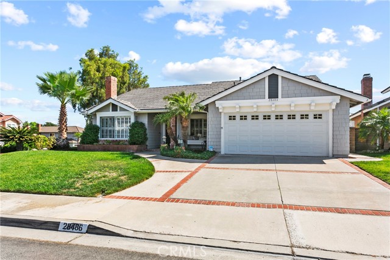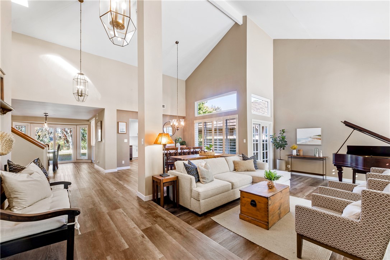28082 Hibiscus Drive
Laguna Niguel, CA 92677
Sold
28082 Hibiscus Drive
Laguna Niguel, CA 92677
Sold
Location! Location! Location! This 5 bedroom home sits on a large 6,000 sqft lot in one of Laguna Niguel's most charming neighborhoods. Beautiful curb appeal exudes the French Normandy architectural style with steeply pitched roofs, paned windows, corbels and herringbone brick accents. The interior is dated and needs interior paint and flooring (possible seller credit). Original spacious kitchen with center island, lots of storage, walk-in pantry and beautiful views of the backyard and green belt beyond. Large main bedroom with a remodeled ensuite bathroom includes double door custom shower, separate soaking tub, double vanity and large closets with built in organizers. The very private backyard has a patio, lawn, lemon and lime trees and is surrounded by the lush greenbelt. The home also comes with many upgrades including dual paned windows, whole house re piped with pex piping, recessed lighting, newer furnace and a/c unit including ducting in the attic, updated bathrooms, newer exterior paint. Lake Chateau is perfectly located within walking distance to exceptional LN Elementary School, shops, restaurants, as well as Laguna Niguel Regional Park, with a 44 acre lake, tennis, play grounds, pick nicking, walking trails and even fishing, across the street. Lake Chateau has a community swimming pool, spa, cabana and barbecue for year round fun. Enjoy annual neighborhood 4th of July celebration and parade, talent show and an annual chili cook off. All this and minutes to the most beautiful local beaches.
PROPERTY INFORMATION
| MLS # | OC23096284 | Lot Size | 6,000 Sq. Ft. |
| HOA Fees | $115/Monthly | Property Type | Single Family Residence |
| Price | $ 1,400,000
Price Per SqFt: $ 540 |
DOM | 755 Days |
| Address | 28082 Hibiscus Drive | Type | Residential |
| City | Laguna Niguel | Sq.Ft. | 2,593 Sq. Ft. |
| Postal Code | 92677 | Garage | 2 |
| County | Orange | Year Built | 1980 |
| Bed / Bath | 5 / 3 | Parking | 2 |
| Built In | 1980 | Status | Closed |
| Sold Date | 2023-06-28 |
INTERIOR FEATURES
| Has Laundry | Yes |
| Laundry Information | Gas & Electric Dryer Hookup, Inside, Washer Hookup |
| Has Fireplace | Yes |
| Fireplace Information | Living Room, Gas Starter |
| Has Appliances | Yes |
| Kitchen Appliances | Dishwasher, Electric Oven, Disposal, Gas Cooktop, Gas Water Heater, Microwave, Range Hood |
| Kitchen Information | Kitchen Island, Kitchen Open to Family Room, Tile Counters, Walk-In Pantry |
| Kitchen Area | Dining Room |
| Has Heating | Yes |
| Heating Information | Central, Fireplace(s), Forced Air, Natural Gas |
| Room Information | Attic, Den, Dressing Area, Entry, Family Room, Kitchen, Laundry, Living Room, Main Floor Bedroom, Master Bathroom, Master Bedroom, Master Suite, Separate Family Room, Walk-In Pantry |
| Has Cooling | Yes |
| Cooling Information | Central Air, Electric, ENERGY STAR Qualified Equipment |
| Flooring Information | Carpet, Tile |
| InteriorFeatures Information | Built-in Features, Cathedral Ceiling(s), Ceramic Counters, High Ceilings, Open Floorplan, Pantry, Recessed Lighting, Tile Counters, Two Story Ceilings |
| DoorFeatures | Double Door Entry, Mirror Closet Door(s), Sliding Doors |
| EntryLocation | first floor |
| Entry Level | 1 |
| Has Spa | Yes |
| SpaDescription | Association, Gunite, Heated, In Ground |
| WindowFeatures | Blinds, Double Pane Windows, French/Mullioned, Screens |
| SecuritySafety | Smoke Detector(s) |
| Bathroom Information | Bathtub, Low Flow Shower, Low Flow Toilet(s), Shower, Shower in Tub, Closet in bathroom, Double Sinks In Master Bath, Exhaust fan(s), Linen Closet/Storage, Privacy toilet door, Remodeled, Separate tub and shower, Soaking Tub, Tile Counters, Vanity area, Walk-in shower |
| Main Level Bedrooms | 1 |
| Main Level Bathrooms | 1 |
EXTERIOR FEATURES
| ExteriorFeatures | Rain Gutters |
| FoundationDetails | Slab |
| Roof | Shake, Tile |
| Has Pool | No |
| Pool | Association, Fenced, Filtered, Gunite, Heated, In Ground |
| Has Patio | Yes |
| Patio | Concrete, Patio, Patio Open |
| Has Fence | Yes |
| Fencing | Block, Good Condition |
| Has Sprinklers | Yes |
WALKSCORE
MAP
MORTGAGE CALCULATOR
- Principal & Interest:
- Property Tax: $1,493
- Home Insurance:$119
- HOA Fees:$115
- Mortgage Insurance:
PRICE HISTORY
| Date | Event | Price |
| 06/28/2023 | Sold | $1,300,000 |
| 06/14/2023 | Pending | $1,400,000 |
| 06/01/2023 | Listed | $1,400,000 |

Topfind Realty
REALTOR®
(844)-333-8033
Questions? Contact today.
Interested in buying or selling a home similar to 28082 Hibiscus Drive?
Laguna Niguel Similar Properties
Listing provided courtesy of Simon Wilson, Simon Wilson Real Estate. Based on information from California Regional Multiple Listing Service, Inc. as of #Date#. This information is for your personal, non-commercial use and may not be used for any purpose other than to identify prospective properties you may be interested in purchasing. Display of MLS data is usually deemed reliable but is NOT guaranteed accurate by the MLS. Buyers are responsible for verifying the accuracy of all information and should investigate the data themselves or retain appropriate professionals. Information from sources other than the Listing Agent may have been included in the MLS data. Unless otherwise specified in writing, Broker/Agent has not and will not verify any information obtained from other sources. The Broker/Agent providing the information contained herein may or may not have been the Listing and/or Selling Agent.
