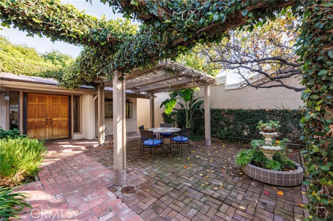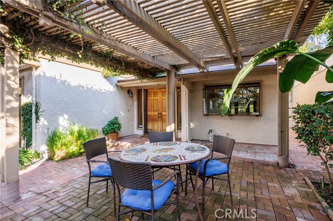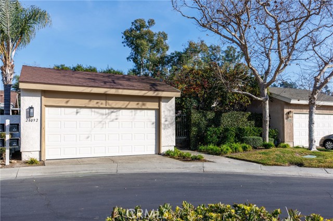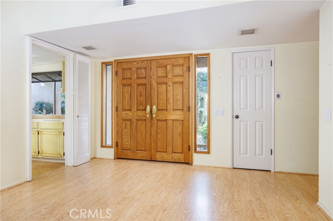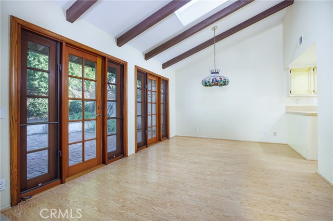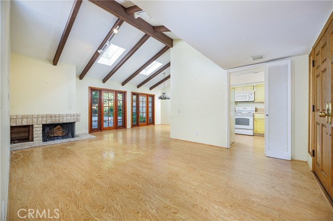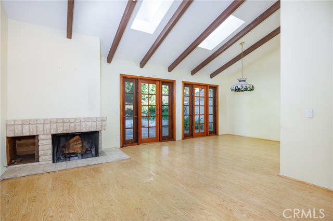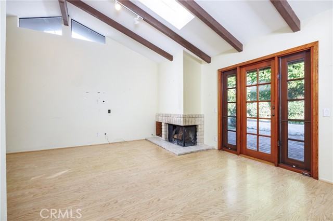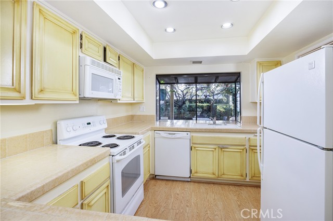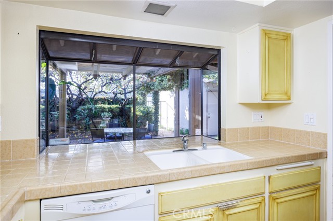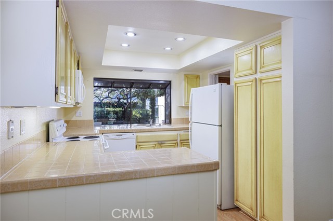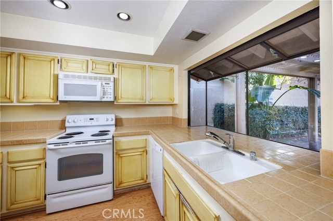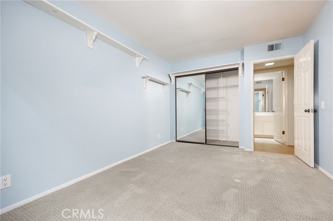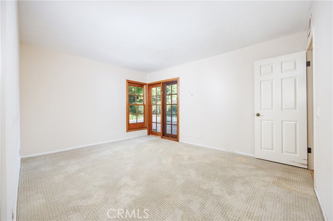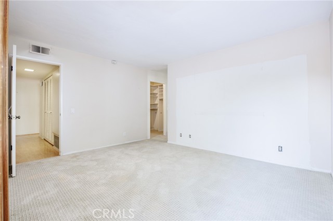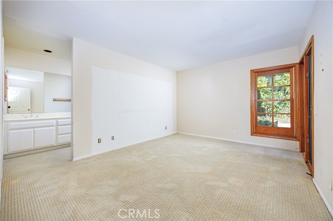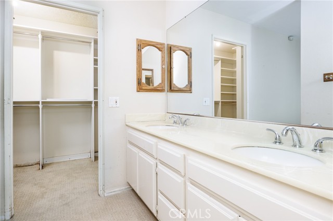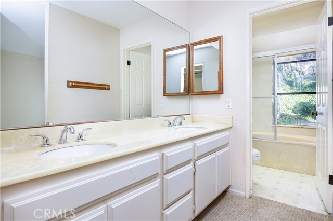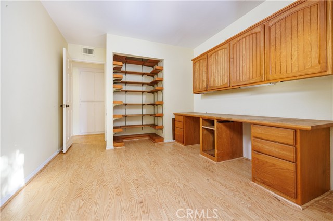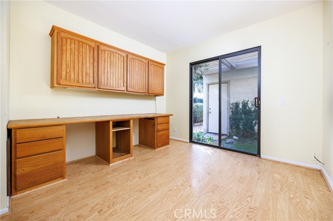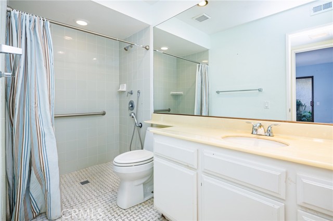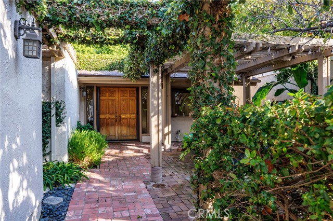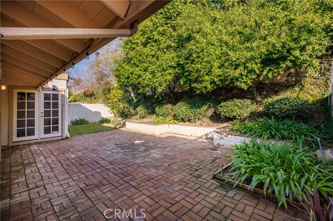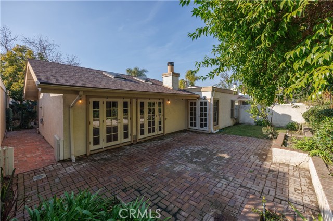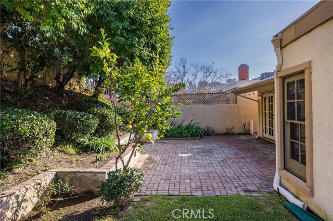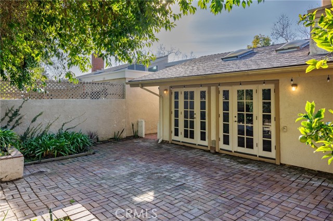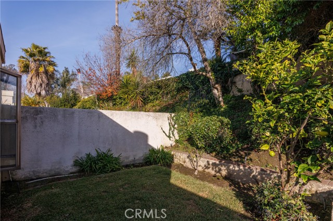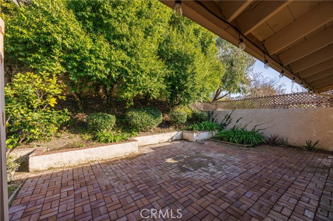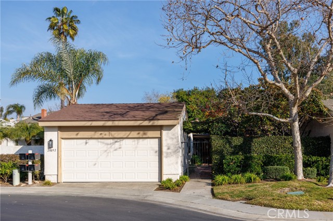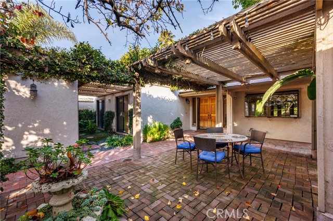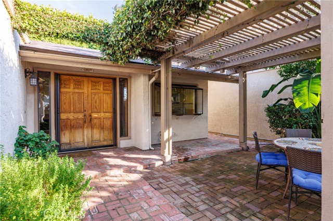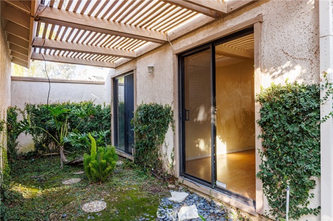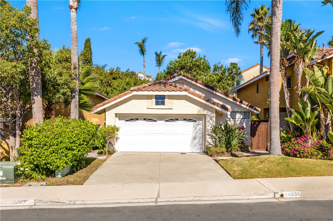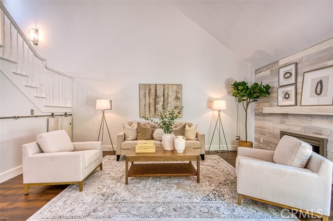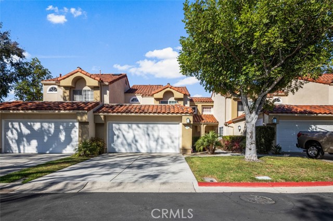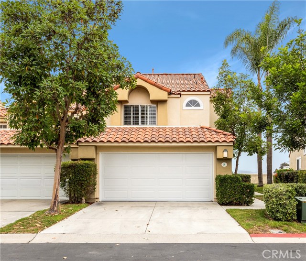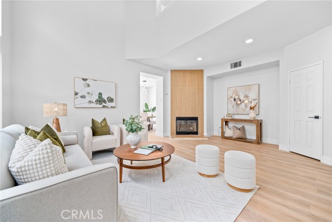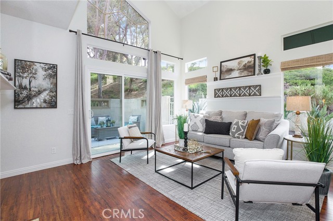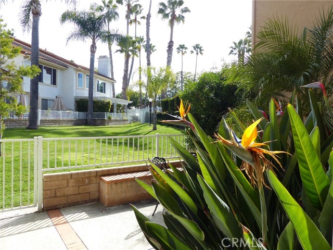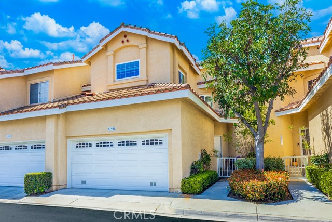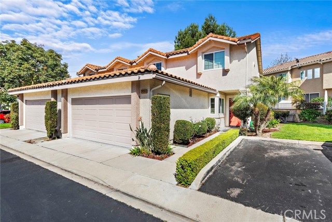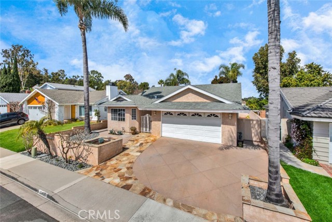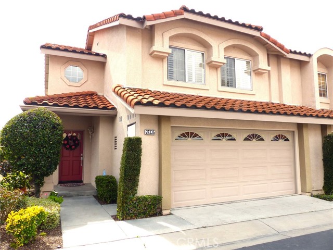28092 Klamath Court
Laguna Niguel, CA 92677
Sold
28092 Klamath Court
Laguna Niguel, CA 92677
Sold
Explore the potential of this single-level home in the desirable Lake Park Community! Now available as part of an estate sale. With 3 bedrooms and 2 baths, this property offers a blank canvas for those ready to bring their own paintbrush and hammer to create a home that truly reflects their style. As you enter your private courtyard, you're greeted by a pergola-covered entryway that transports you to the tranquility of the secluded countryside. The front courtyard is lined with old used pavers, adding character and charm to the outdoor space. Inside, the great room boasts a vaulted ceiling adorned with skylights that create a warm and inviting space. The kitchen has plenty of storage space. The master bedroom includes a walk-in closet and an en-suite bathroom, providing a private retreat within your home. The hall bathroom features thoughtful design, with tile and wheelchair accessibility in mind. Each bedroom opens to its own courtyard. Lake Park offers a community club house with a pool and spa and BBQ area. Yosemite Park is a short walk away and has a large open grass area, ideal for kids' sports or pets, along with a playground for family enjoyment. This home provides easy access to local amenities, schools, and the scenic Laguna Niguel Regional Park.
PROPERTY INFORMATION
| MLS # | LG24010340 | Lot Size | 4,522 Sq. Ft. |
| HOA Fees | $232/Monthly | Property Type | Single Family Residence |
| Price | $ 990,000
Price Per SqFt: $ 761 |
DOM | 524 Days |
| Address | 28092 Klamath Court | Type | Residential |
| City | Laguna Niguel | Sq.Ft. | 1,301 Sq. Ft. |
| Postal Code | 92677 | Garage | 2 |
| County | Orange | Year Built | 1978 |
| Bed / Bath | 3 / 2 | Parking | 2 |
| Built In | 1978 | Status | Closed |
| Sold Date | 2024-02-13 |
INTERIOR FEATURES
| Has Laundry | Yes |
| Laundry Information | In Closet |
| Has Fireplace | Yes |
| Fireplace Information | Living Room, Gas, Gas Starter, Wood Burning |
| Has Appliances | Yes |
| Kitchen Appliances | Built-In Range, Dishwasher, Electric Oven, Electric Range |
| Kitchen Information | Corian Counters, Kitchen Open to Family Room, Tile Counters |
| Kitchen Area | Family Kitchen, Dining Room |
| Has Heating | Yes |
| Heating Information | Central |
| Room Information | All Bedrooms Down, Entry, Kitchen, Laundry, Living Room, Main Floor Bedroom, Main Floor Primary Bedroom, Walk-In Closet |
| Has Cooling | Yes |
| Cooling Information | Central Air |
| Flooring Information | Carpet, Wood |
| InteriorFeatures Information | Beamed Ceilings, Cathedral Ceiling(s), Ceiling Fan(s), Ceramic Counters, High Ceilings, Open Floorplan, Recessed Lighting, Tile Counters |
| DoorFeatures | Double Door Entry, French Doors |
| EntryLocation | Street |
| Entry Level | 1 |
| Has Spa | Yes |
| SpaDescription | Association, Community |
| WindowFeatures | French/Mullioned |
| Bathroom Information | Bathtub, Shower, Shower in Tub, Double Sinks in Primary Bath, Vanity area |
| Main Level Bedrooms | 3 |
| Main Level Bathrooms | 2 |
EXTERIOR FEATURES
| FoundationDetails | Slab |
| Roof | Asphalt |
| Has Pool | No |
| Pool | Association, Community |
| Has Patio | Yes |
| Patio | Brick, Deck, Patio |
| Has Fence | Yes |
| Fencing | Excellent Condition, Partial, Redwood, Stucco Wall |
| Has Sprinklers | Yes |
WALKSCORE
MAP
MORTGAGE CALCULATOR
- Principal & Interest:
- Property Tax: $1,056
- Home Insurance:$119
- HOA Fees:$232
- Mortgage Insurance:
PRICE HISTORY
| Date | Event | Price |
| 01/31/2024 | Pending | $990,000 |
| 01/18/2024 | Listed | $990,000 |

Topfind Realty
REALTOR®
(844)-333-8033
Questions? Contact today.
Interested in buying or selling a home similar to 28092 Klamath Court?
Laguna Niguel Similar Properties
Listing provided courtesy of John Veytia, Berkshire Hathaway HomeServices Lifestyle Properti. Based on information from California Regional Multiple Listing Service, Inc. as of #Date#. This information is for your personal, non-commercial use and may not be used for any purpose other than to identify prospective properties you may be interested in purchasing. Display of MLS data is usually deemed reliable but is NOT guaranteed accurate by the MLS. Buyers are responsible for verifying the accuracy of all information and should investigate the data themselves or retain appropriate professionals. Information from sources other than the Listing Agent may have been included in the MLS data. Unless otherwise specified in writing, Broker/Agent has not and will not verify any information obtained from other sources. The Broker/Agent providing the information contained herein may or may not have been the Listing and/or Selling Agent.
