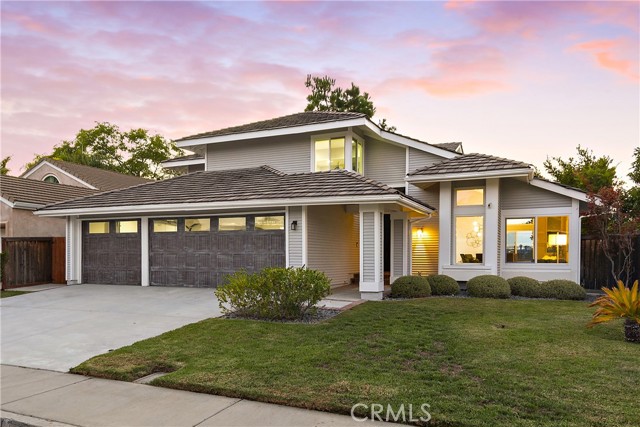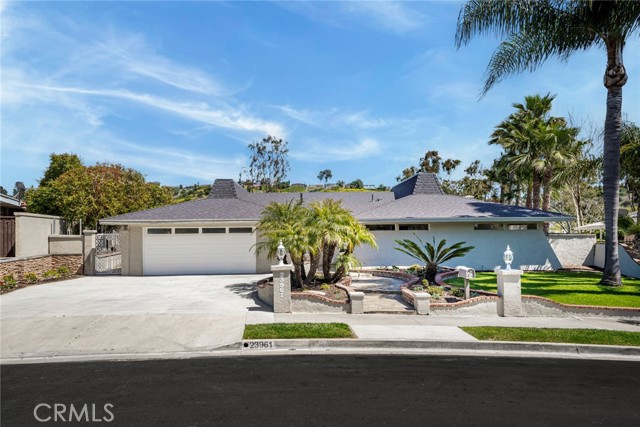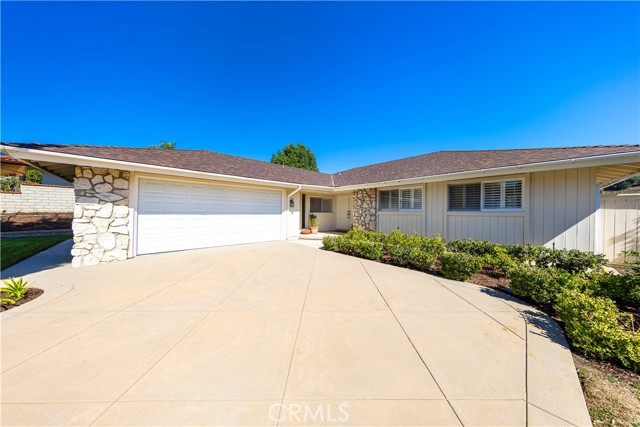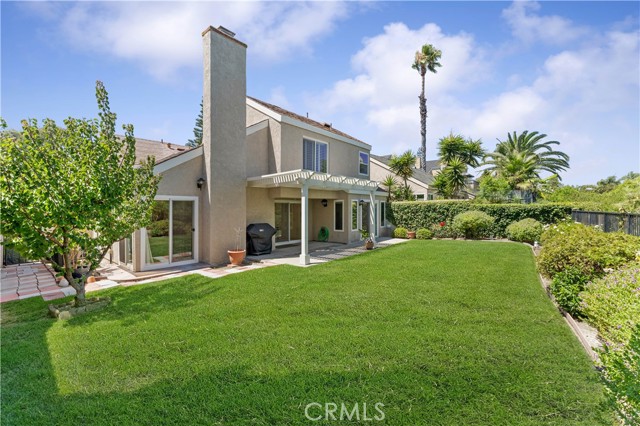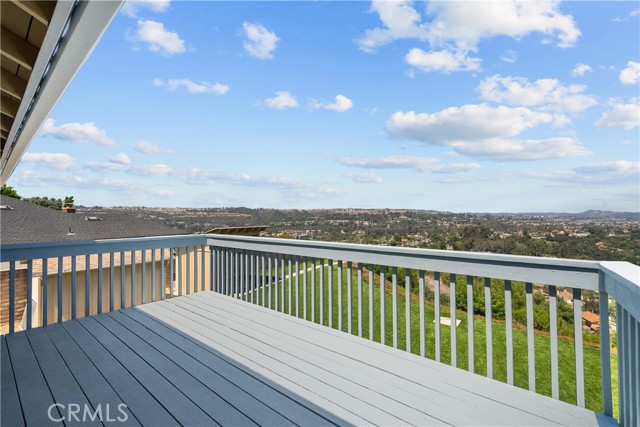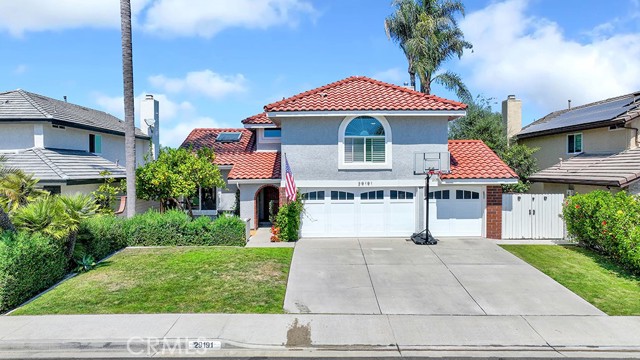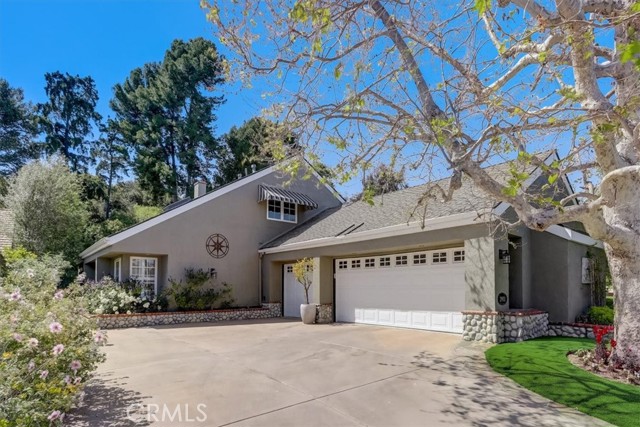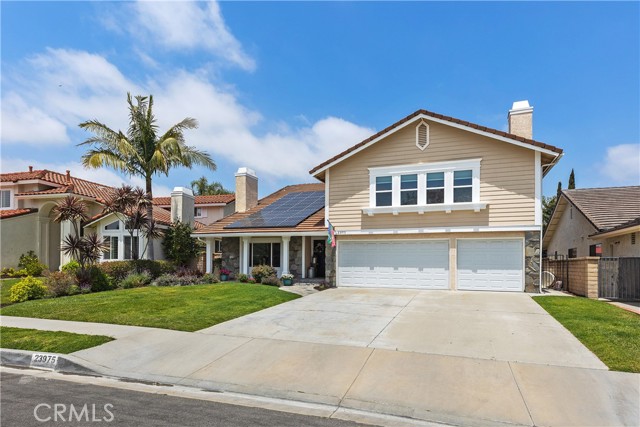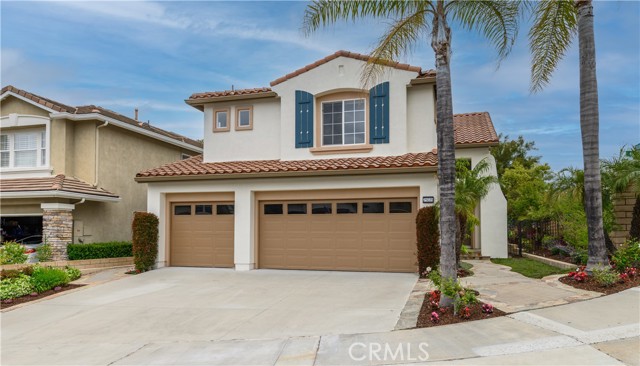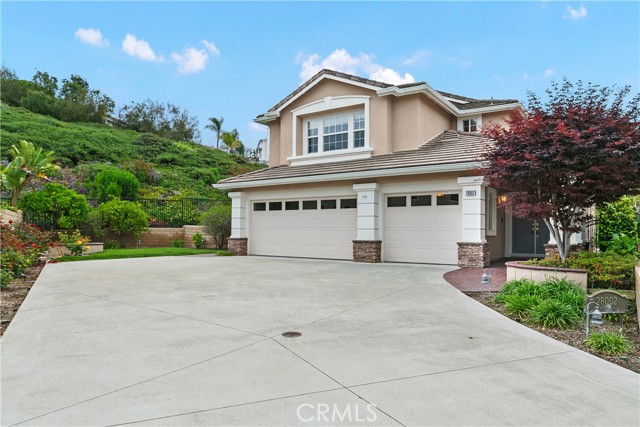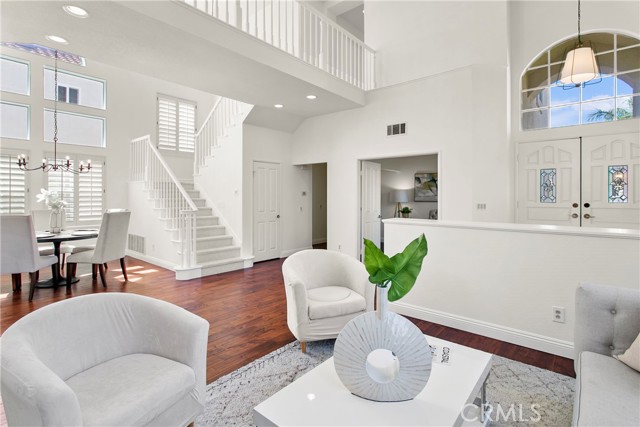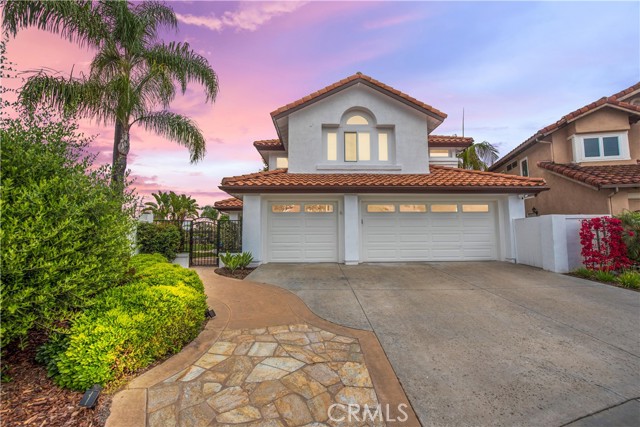28111 Westfield Drive
Laguna Niguel, CA 92677
Sold
28111 Westfield Drive
Laguna Niguel, CA 92677
Sold
SOLD AFTER TAKEN OFF MARKET. Fall in love with this contemporary renovated 4 Bed, 3 Bath home! With beautifully designed curb appeal and an extensive renovation list, this home is a must see. Upon entrance, you are greeted to a light and bright open floorplan that features a modern-luxury feel. Admire the engineered hardwood floors throughout the main level, stunning chandelier, custom fireplace and neutral designer paint colors. Gorgeous kitchen features stainless steel appliances, quartz countertops, white cabinetry, backyard views and flows seamlessly into the open-concept family room. Unwind in the 2nd floor master bedroom and bath- no expense was spared in the beautifully remodeled master bathroom! Additional upgrades include new base boards, stair railing, light fixtures, windows, garage doors and new HVAC! Step outside to the spacious and private backyard featuring an entertainer's patio and soothing hillside views. The gated community of Rolling Hills is all about location-- with a private 5 acre park, sparking pools, tennis courts, basketball courts, sand volleyball courts, and walking/biking trails, you will feel as if you are on vacation!
PROPERTY INFORMATION
| MLS # | OC22245808 | Lot Size | 7,500 Sq. Ft. |
| HOA Fees | $246/Monthly | Property Type | Single Family Residence |
| Price | $ 1,679,000
Price Per SqFt: $ 734 |
DOM | 945 Days |
| Address | 28111 Westfield Drive | Type | Residential |
| City | Laguna Niguel | Sq.Ft. | 2,288 Sq. Ft. |
| Postal Code | 92677 | Garage | 3 |
| County | Orange | Year Built | 1984 |
| Bed / Bath | 4 / 3 | Parking | 3 |
| Built In | 1984 | Status | Closed |
| Sold Date | 2022-11-21 |
INTERIOR FEATURES
| Has Laundry | Yes |
| Laundry Information | Individual Room, Inside |
| Has Fireplace | Yes |
| Fireplace Information | Family Room |
| Has Appliances | Yes |
| Kitchen Appliances | Dishwasher, Free-Standing Range, Freezer, Disposal, Microwave |
| Kitchen Information | Quartz Counters |
| Has Heating | Yes |
| Heating Information | Central |
| Room Information | Primary Bathroom, Primary Bedroom, Primary Suite |
| Has Cooling | Yes |
| Cooling Information | Central Air |
| Flooring Information | Carpet, Wood |
| InteriorFeatures Information | Cathedral Ceiling(s), High Ceilings, Open Floorplan, Recessed Lighting |
| EntryLocation | Ground |
| Has Spa | Yes |
| SpaDescription | Association, Community |
| WindowFeatures | Screens |
| SecuritySafety | Carbon Monoxide Detector(s), Gated Community, Smoke Detector(s) |
| Bathroom Information | Shower, Shower in Tub, Double Sinks in Primary Bath, Separate tub and shower, Soaking Tub, Walk-in shower |
| Main Level Bedrooms | 1 |
| Main Level Bathrooms | 1 |
EXTERIOR FEATURES
| Has Pool | No |
| Pool | Association, Community |
| Has Patio | Yes |
| Patio | Concrete |
WALKSCORE
MAP
MORTGAGE CALCULATOR
- Principal & Interest:
- Property Tax: $1,791
- Home Insurance:$119
- HOA Fees:$246
- Mortgage Insurance:
PRICE HISTORY
| Date | Event | Price |
| 11/23/2022 | Sold | $1,679,000 |
| 11/21/2022 | Sold | $1,679,000 |

Topfind Realty
REALTOR®
(844)-333-8033
Questions? Contact today.
Interested in buying or selling a home similar to 28111 Westfield Drive?
Laguna Niguel Similar Properties
Listing provided courtesy of Lori McGuire, RE/MAX Select One. Based on information from California Regional Multiple Listing Service, Inc. as of #Date#. This information is for your personal, non-commercial use and may not be used for any purpose other than to identify prospective properties you may be interested in purchasing. Display of MLS data is usually deemed reliable but is NOT guaranteed accurate by the MLS. Buyers are responsible for verifying the accuracy of all information and should investigate the data themselves or retain appropriate professionals. Information from sources other than the Listing Agent may have been included in the MLS data. Unless otherwise specified in writing, Broker/Agent has not and will not verify any information obtained from other sources. The Broker/Agent providing the information contained herein may or may not have been the Listing and/or Selling Agent.
