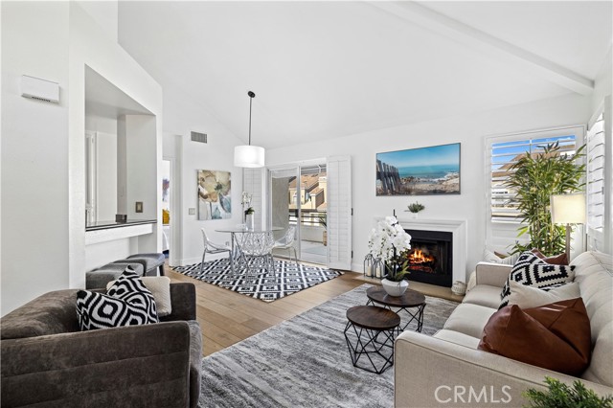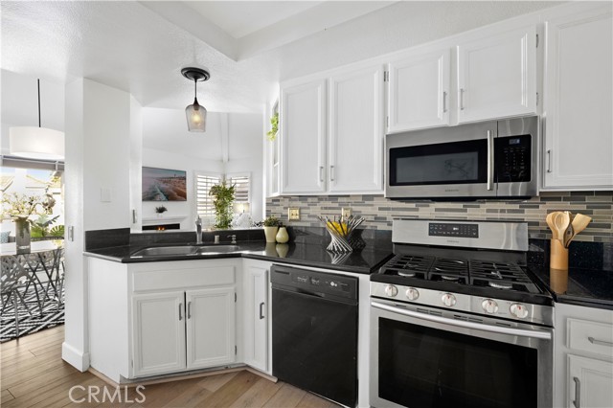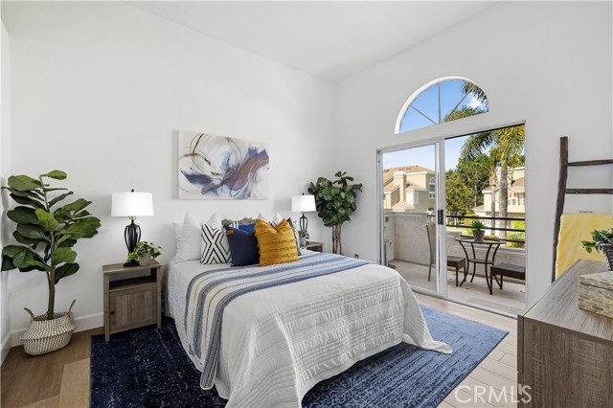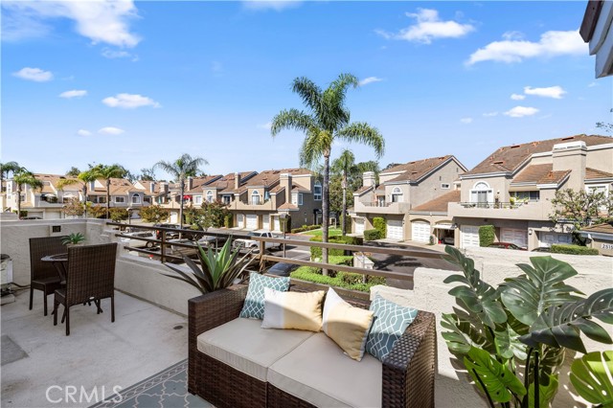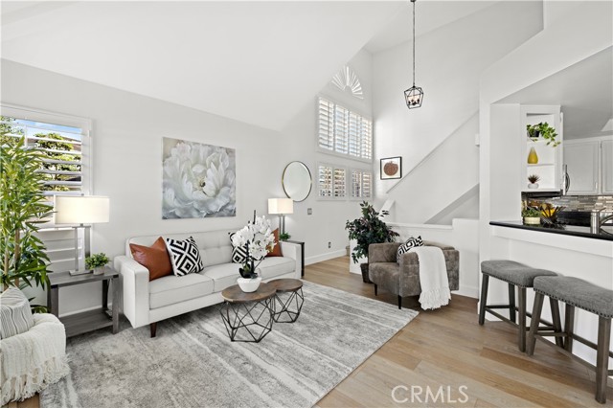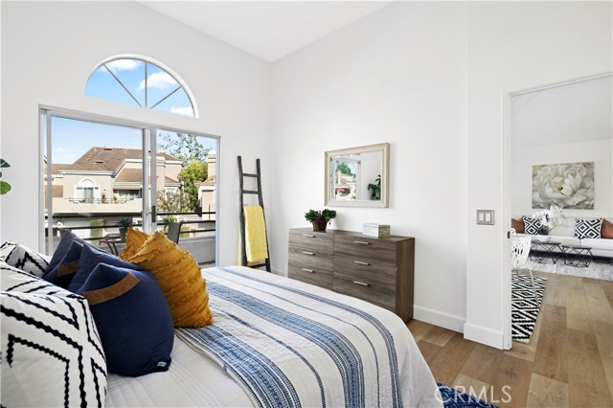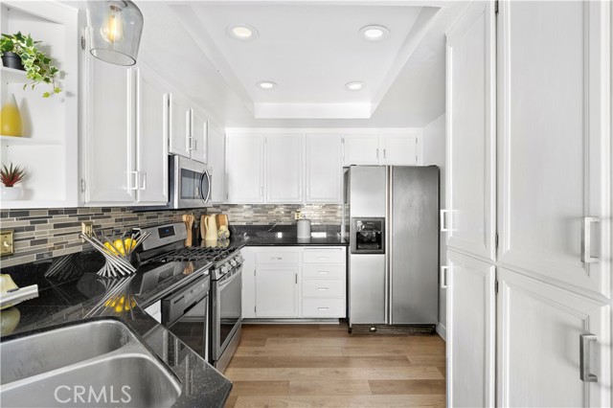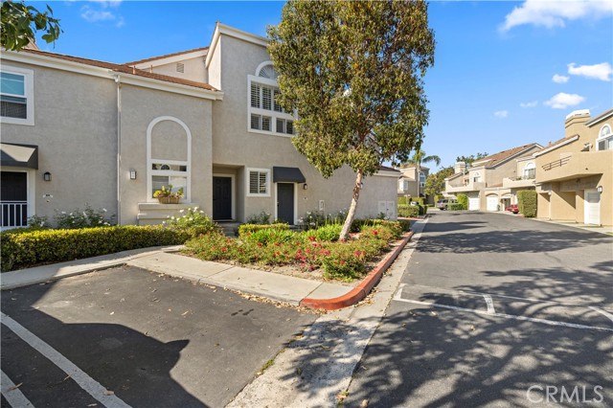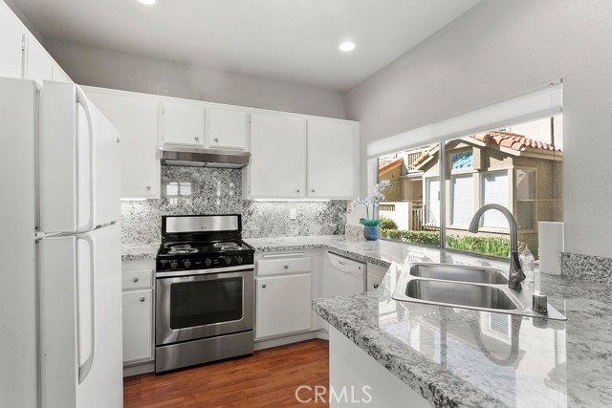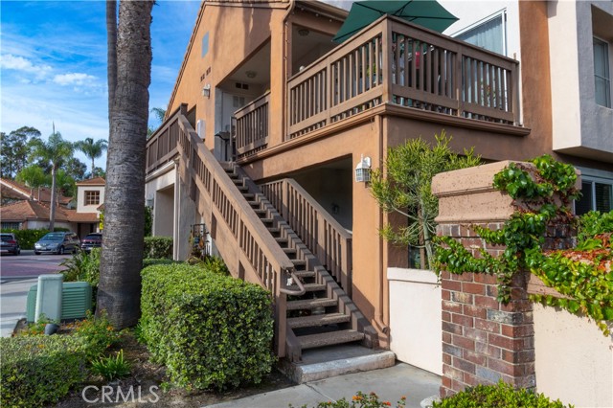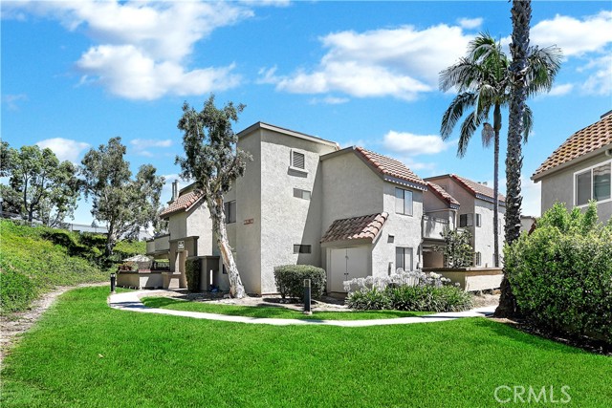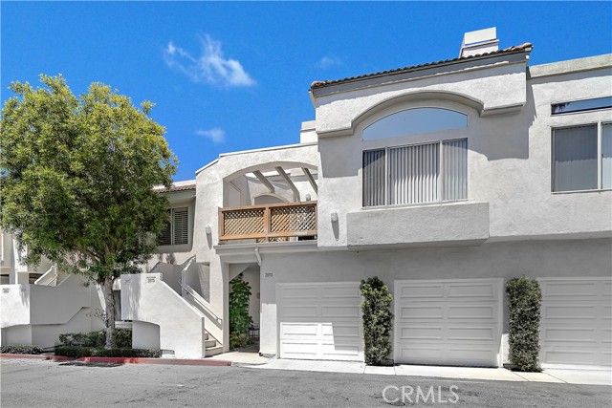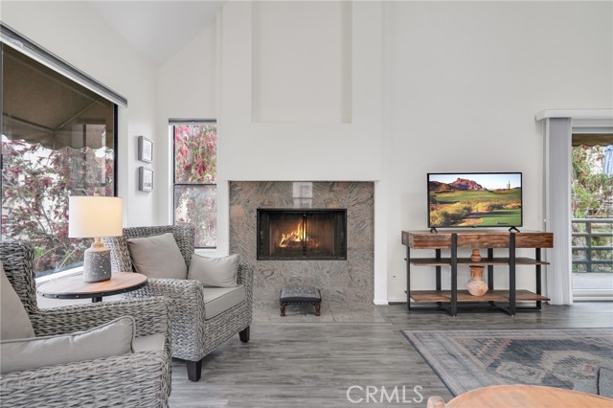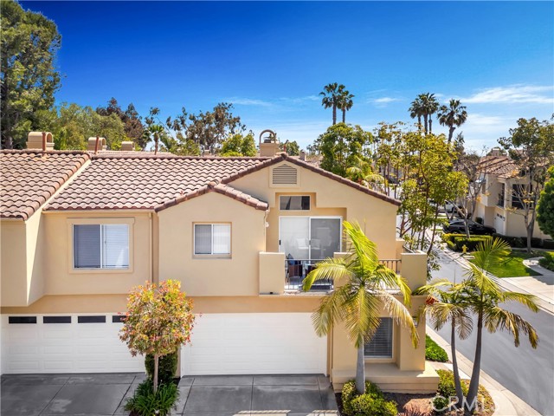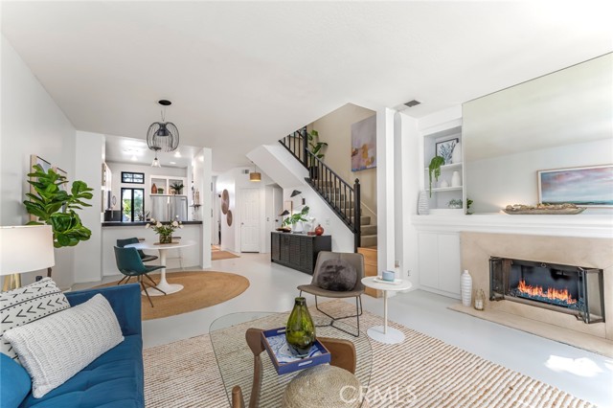28131 Newport Way #c
Laguna Niguel, CA 92677
Sold
28131 Newport Way #c
Laguna Niguel, CA 92677
Sold
Perfectly turn-key and move-in ready, there's nothing like this on the market. This gorgeous condo feels twice its actual size due to soaring ceilings and abundant natural light. Its one-bedroom plus loft (that can easily be a second bedroom!) and ample living space are specifically for those looking for a comfortable lifestyle and plenty of entertainment space. The beautiful pool area is just a few steps away, for staycations and relaxation. The like-new flooring and color schemes are right from your favorite design show and what would be expected in far costlier homes. The private deck is an extension of the main living area, so indoor/outdoor living is wonderfully easy and there is also direct access from the bedroom. No compromising is necessary and you will be incredibly proud to call this your new home!
PROPERTY INFORMATION
| MLS # | OC23108664 | Lot Size | N/A |
| HOA Fees | $300/Monthly | Property Type | Condominium |
| Price | $ 619,950
Price Per SqFt: $ 694 |
DOM | 736 Days |
| Address | 28131 Newport Way #c | Type | Residential |
| City | Laguna Niguel | Sq.Ft. | 893 Sq. Ft. |
| Postal Code | 92677 | Garage | 1 |
| County | Orange | Year Built | 1989 |
| Bed / Bath | 1 / 1.5 | Parking | 1 |
| Built In | 1989 | Status | Closed |
| Sold Date | 2023-08-11 |
INTERIOR FEATURES
| Has Laundry | Yes |
| Laundry Information | Dryer Included, Gas Dryer Hookup, Inside, Washer Included |
| Has Fireplace | Yes |
| Fireplace Information | Gas |
| Has Appliances | Yes |
| Kitchen Appliances | Dishwasher, Disposal, Gas Oven, Gas Range, Gas Water Heater, Range Hood, Refrigerator, Water Line to Refrigerator |
| Kitchen Information | Granite Counters, Pots & Pan Drawers |
| Kitchen Area | Area |
| Has Heating | Yes |
| Heating Information | Central |
| Room Information | All Bedrooms Up, Living Room, Loft, Main Floor Primary Bedroom, Primary Bathroom, Primary Bedroom, Primary Suite |
| Has Cooling | Yes |
| Cooling Information | Central Air |
| Flooring Information | Laminate, Tile |
| InteriorFeatures Information | 2 Staircases, Built-in Features, Cathedral Ceiling(s), Ceiling Fan(s), Granite Counters, Open Floorplan, Recessed Lighting, Unfurnished |
| DoorFeatures | Insulated Doors |
| EntryLocation | street |
| Entry Level | 1 |
| WindowFeatures | Double Pane Windows |
| Bathroom Information | Bathtub, Shower in Tub, Double Sinks in Primary Bath, Exhaust fan(s) |
| Main Level Bedrooms | 1 |
| Main Level Bathrooms | 1 |
EXTERIOR FEATURES
| FoundationDetails | Slab |
| Roof | Tile |
| Has Pool | No |
| Pool | Association, Community |
| Has Fence | No |
| Fencing | None |
WALKSCORE
MAP
MORTGAGE CALCULATOR
- Principal & Interest:
- Property Tax: $661
- Home Insurance:$119
- HOA Fees:$300
- Mortgage Insurance:
PRICE HISTORY
| Date | Event | Price |
| 07/27/2023 | Active Under Contract | $619,950 |
| 07/25/2023 | Price Change (Relisted) | $619,950 (-1.36%) |
| 07/10/2023 | Price Change (Relisted) | $628,500 (-1.02%) |
| 07/10/2023 | Relisted | $635,000 |
| 06/29/2023 | Active Under Contract | $635,000 |
| 06/29/2023 | Price Change | $635,000 (-2.61%) |
| 06/20/2023 | Listed | $652,000 |

Topfind Realty
REALTOR®
(844)-333-8033
Questions? Contact today.
Interested in buying or selling a home similar to 28131 Newport Way #c?
Laguna Niguel Similar Properties
Listing provided courtesy of Michael Hausam, Coldwell Banker Realty. Based on information from California Regional Multiple Listing Service, Inc. as of #Date#. This information is for your personal, non-commercial use and may not be used for any purpose other than to identify prospective properties you may be interested in purchasing. Display of MLS data is usually deemed reliable but is NOT guaranteed accurate by the MLS. Buyers are responsible for verifying the accuracy of all information and should investigate the data themselves or retain appropriate professionals. Information from sources other than the Listing Agent may have been included in the MLS data. Unless otherwise specified in writing, Broker/Agent has not and will not verify any information obtained from other sources. The Broker/Agent providing the information contained herein may or may not have been the Listing and/or Selling Agent.
