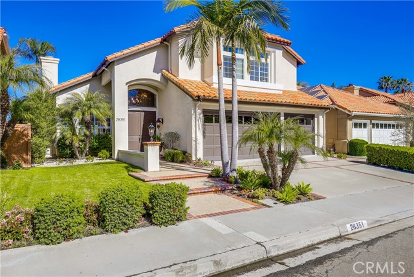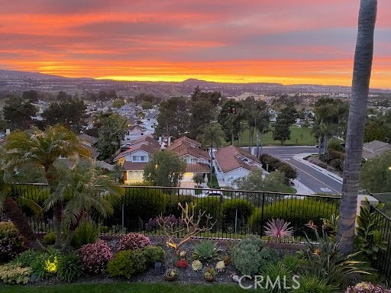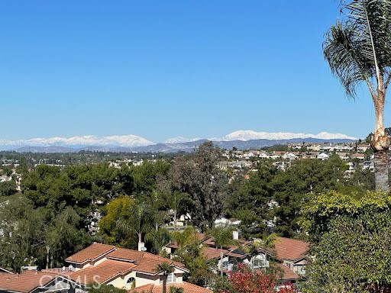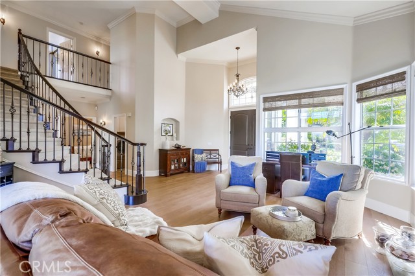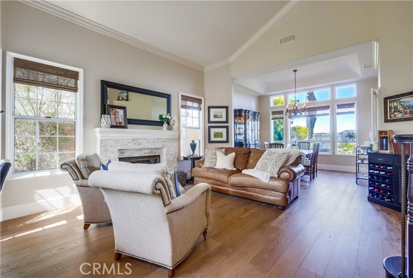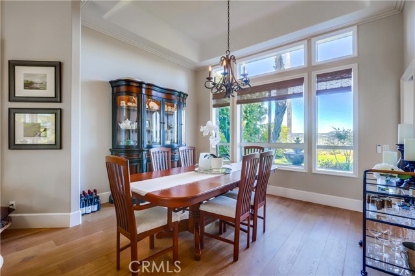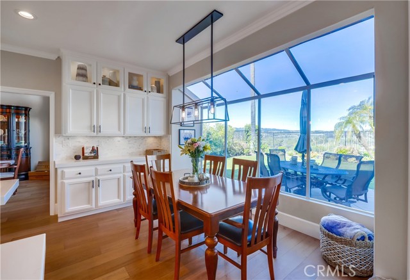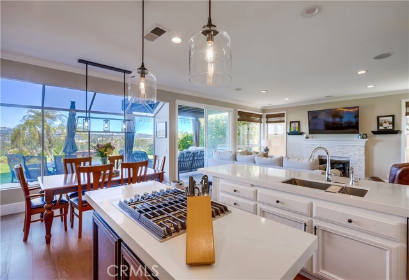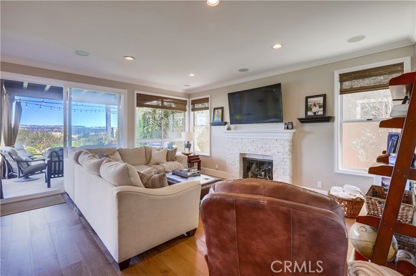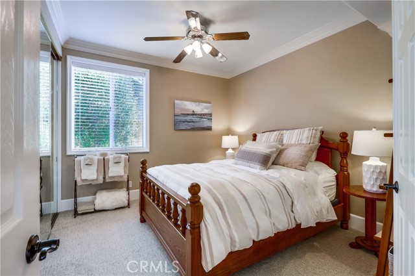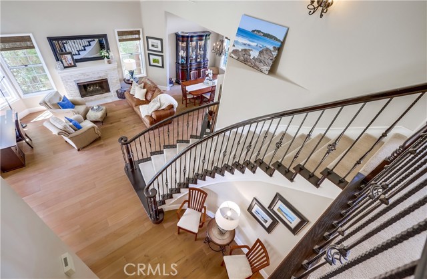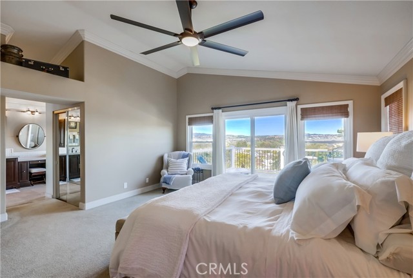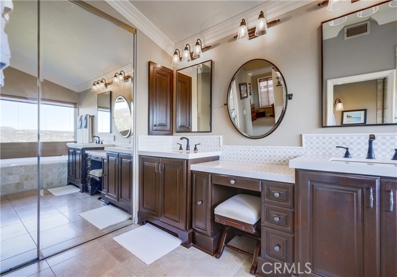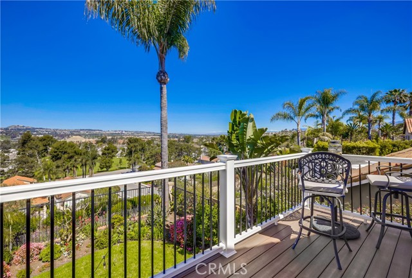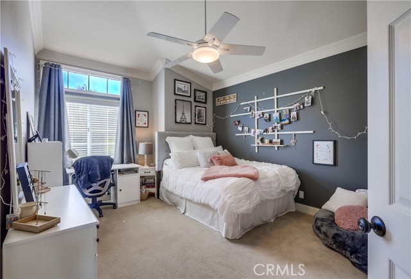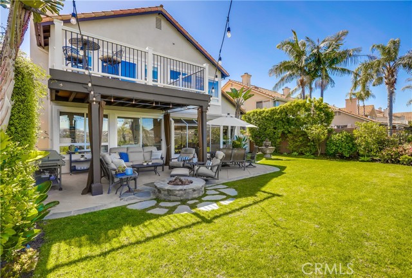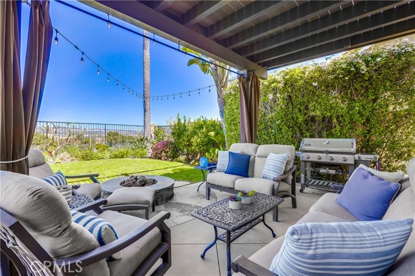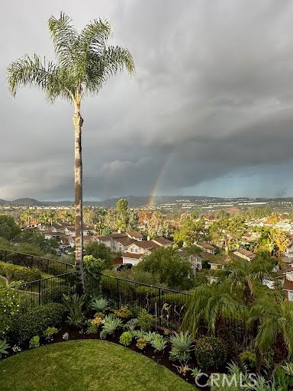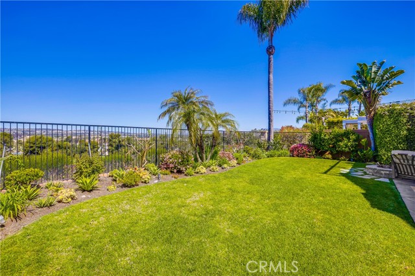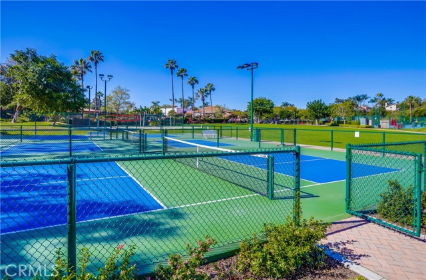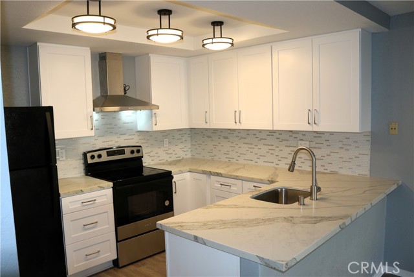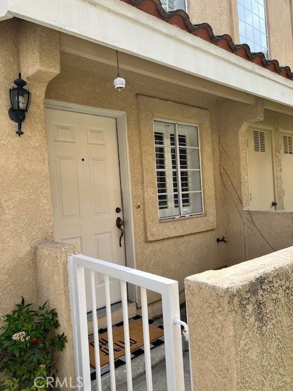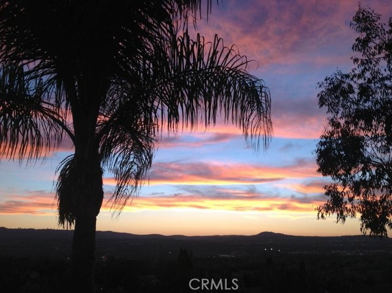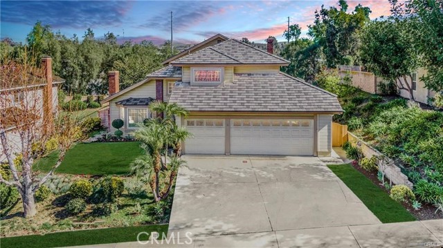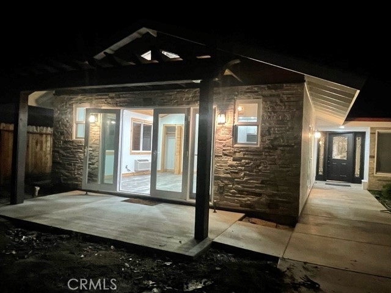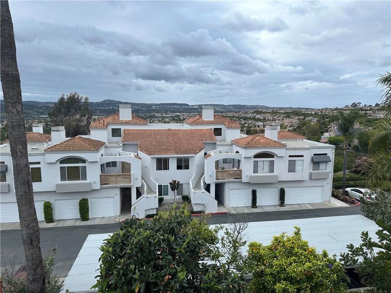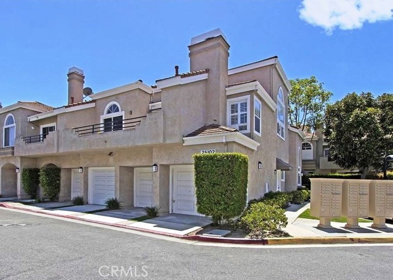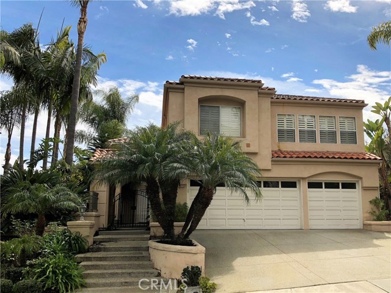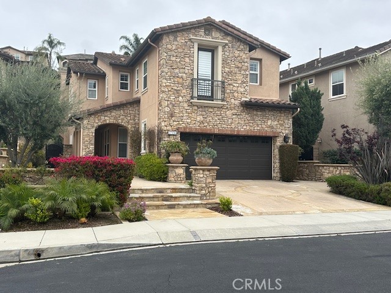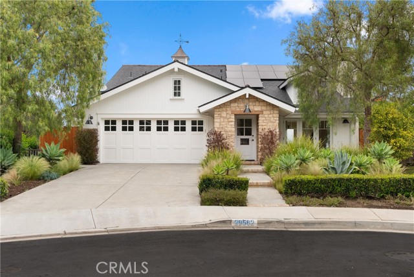28351 La Plumosa
Laguna Niguel, CA 92677
$6,900
Price
Price
5
Bed
Bed
3
Bath
Bath
2,933 Sq. Ft.
$2 / Sq. Ft.
$2 / Sq. Ft.
Sold
28351 La Plumosa
Laguna Niguel, CA 92677
Sold
$6,900
Price
Price
5
Bed
Bed
3
Bath
Bath
2,933
Sq. Ft.
Sq. Ft.
Luxurious beauty superbly located in the desirable San Luis community, blessed with a prime location on a single loaded street perched on a premium hilltop lot with awe inspiring panoramic views! The classic Spanish inspired architecture, brick lined pathways, and a highly manicured front yard create a wonderful first impression. Step inside the double door entry and soak in the soaring two-story ceilings, the gracious curved staircase, and the light filled interior. Boasting an expansive floorplan with new hardwood floors, custom lighting, crown molding, and an abundance of flexible space for evolving lifestyles with room for work-from home executives, In-Laws, teens, and multiple gathering spaces for relaxing and entertaining with family and friends. The formal living area features a gracious stacked stone fireplace and is open to the formal dining area with spectacular sit-down views through the picture windows creating an elegant dining and entertaining space. The spacious sparkling updated kitchen will take your breath away with timeless white cabinetry, sleek Quartz countertops, high-end appliances, reverse osmosis system, water softener, pendant lighting, a center prep island, a sunny breakfast nook, gorgeous garden window views, and is open to the welcoming family room with cozy fireplace and direct access to the backyard and patio providing the perfect indoor-outdoor living space to enjoy the spectacular rolling hills, mountains, and sunset views. The main level includes a highly prized bedroom suite with full bath, ideal for a home office or an In-Law Suite. Upstairs the primary bedroom suite is a peaceful retreat with high vaulted ceilings, a handsome bathroom with dual vanities, soaking tub, oversized walk-in shower, spectacular views, 2 closets, and a private view balcony perfect for enjoying a glass of wine with a loved one while watching the sunset. Upstairs also includes two guest bedrooms with full guest bath and a spacious bonus room ideal for a media room, library, office, or a 5th bedroom. The backyard is a private oasis to enjoy those majestic views with large covered patio and gathering spaces around the firepit, a soothing fountain, and grassy lawn. 3-car garage includes an 240V EV Car Charger. Residents enjoy the resort like amenities at Rancho Niguel Rec Club. Walking distance to Laguna Niguel Regional Park, hiking & biking trails, close to shopping, dining, recreation, easy Toll Road & 5 frwy access, just minutes from beaches.
PROPERTY INFORMATION
| MLS # | OC24066744 | Lot Size | 6,215 Sq. Ft. |
| HOA Fees | $0/Monthly | Property Type | Single Family Residence |
| Price | $ 6,900
Price Per SqFt: $ 2 |
DOM | 554 Days |
| Address | 28351 La Plumosa | Type | Residential Lease |
| City | Laguna Niguel | Sq.Ft. | 2,933 Sq. Ft. |
| Postal Code | 92677 | Garage | 3 |
| County | Orange | Year Built | 1991 |
| Bed / Bath | 5 / 3 | Parking | 6 |
| Built In | 1991 | Status | Closed |
| Rented Date | 2024-04-18 |
INTERIOR FEATURES
| Has Laundry | Yes |
| Laundry Information | Dryer Included, Individual Room, Inside, Washer Included |
| Has Fireplace | Yes |
| Fireplace Information | Family Room, Living Room |
| Has Appliances | Yes |
| Kitchen Appliances | Dishwasher, Double Oven, Disposal, Gas Range, Gas Cooktop, Water Purifier, Water Softener |
| Kitchen Information | Kitchen Island, Kitchen Open to Family Room, Quartz Counters |
| Kitchen Area | Breakfast Nook, Dining Room |
| Has Heating | Yes |
| Heating Information | Central, Forced Air |
| Room Information | Bonus Room, Family Room, Kitchen, Laundry, Living Room, Main Floor Bedroom, Primary Bathroom, Primary Bedroom, Primary Suite, Media Room, Office, See Remarks, Separate Family Room, Walk-In Closet |
| Has Cooling | Yes |
| Cooling Information | Central Air |
| Flooring Information | Carpet, Tile, Wood |
| InteriorFeatures Information | Cathedral Ceiling(s), Ceiling Fan(s), Crown Molding, In-Law Floorplan, Open Floorplan, Quartz Counters, Recessed Lighting, Two Story Ceilings, Wired for Sound |
| DoorFeatures | Double Door Entry, Mirror Closet Door(s), Sliding Doors |
| EntryLocation | 1 |
| Entry Level | 1 |
| Has Spa | Yes |
| SpaDescription | Association, Community |
| WindowFeatures | Blinds, Garden Window(s) |
| Bathroom Information | Bathtub, Shower, Shower in Tub, Closet in bathroom, Double sinks in bath(s), Double Sinks in Primary Bath, Linen Closet/Storage, Main Floor Full Bath, Privacy toilet door, Quartz Counters, Remodeled, Separate tub and shower, Soaking Tub, Upgraded, Vanity area, Walk-in shower |
| Main Level Bedrooms | 1 |
| Main Level Bathrooms | 1 |
EXTERIOR FEATURES
| FoundationDetails | Slab |
| Roof | Spanish Tile |
| Has Pool | No |
| Pool | Association, Community |
| Has Patio | Yes |
| Patio | Covered, Patio |
| Has Fence | Yes |
| Fencing | Vinyl, Wrought Iron |
WALKSCORE
MAP
PRICE HISTORY
| Date | Event | Price |
| 04/18/2024 | Sold | $6,900 |
| 04/04/2024 | Listed | $6,900 |

Topfind Realty
REALTOR®
(844)-333-8033
Questions? Contact today.
Interested in buying or selling a home similar to 28351 La Plumosa?
Laguna Niguel Similar Properties
Listing provided courtesy of Jordan Bennett, Regency Real Estate Brokers. Based on information from California Regional Multiple Listing Service, Inc. as of #Date#. This information is for your personal, non-commercial use and may not be used for any purpose other than to identify prospective properties you may be interested in purchasing. Display of MLS data is usually deemed reliable but is NOT guaranteed accurate by the MLS. Buyers are responsible for verifying the accuracy of all information and should investigate the data themselves or retain appropriate professionals. Information from sources other than the Listing Agent may have been included in the MLS data. Unless otherwise specified in writing, Broker/Agent has not and will not verify any information obtained from other sources. The Broker/Agent providing the information contained herein may or may not have been the Listing and/or Selling Agent.
