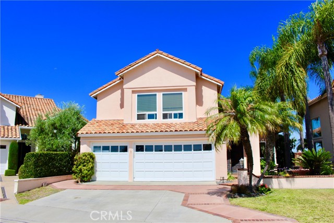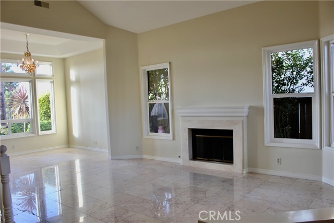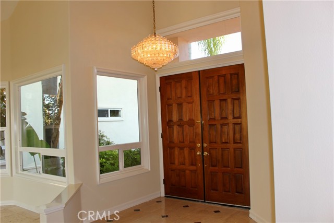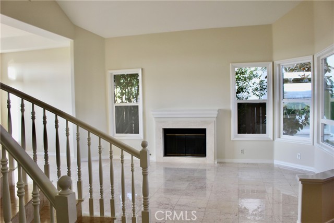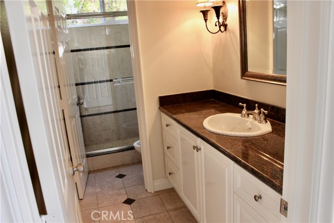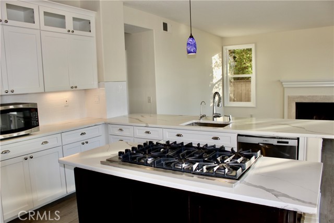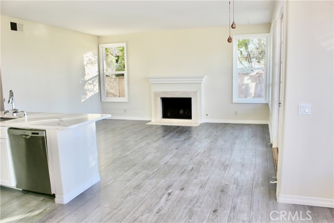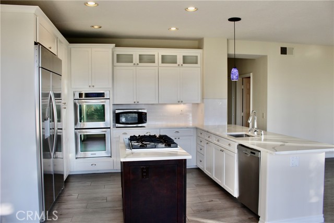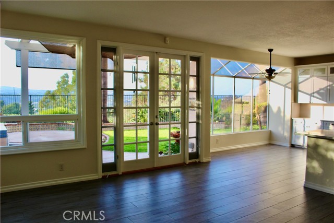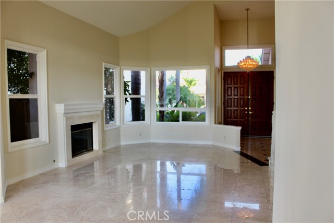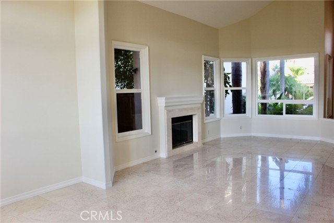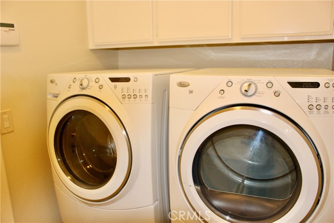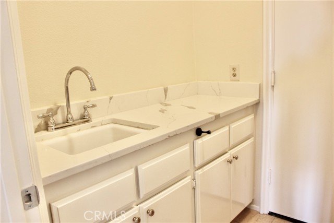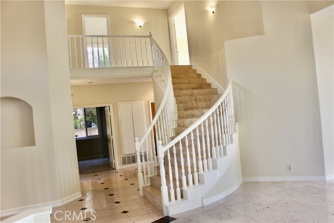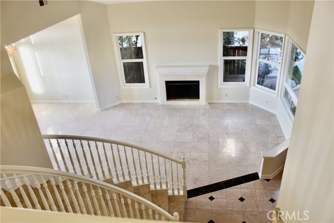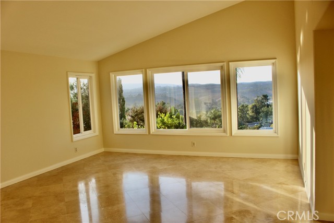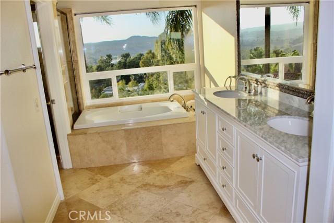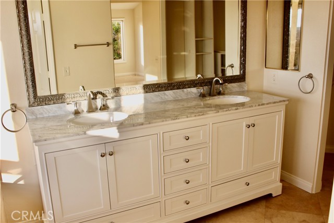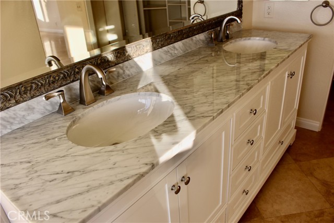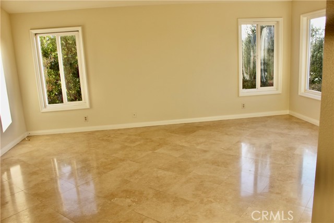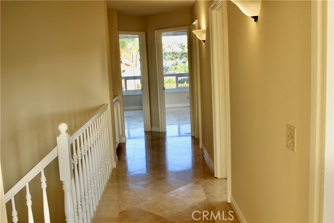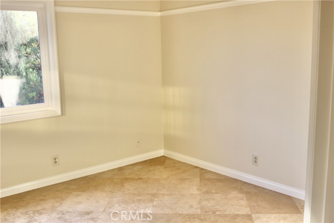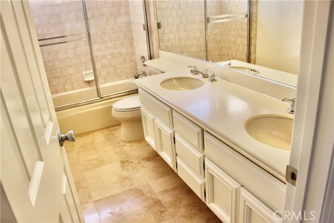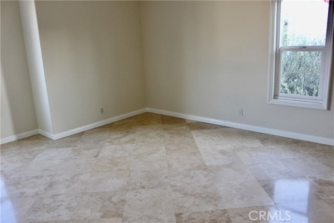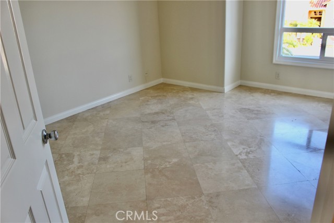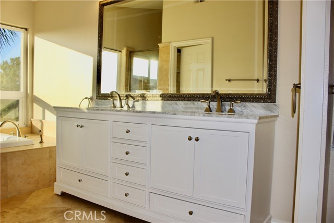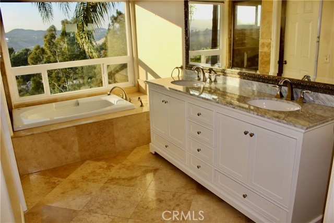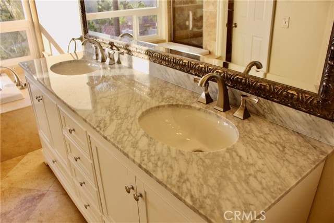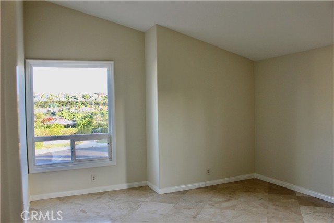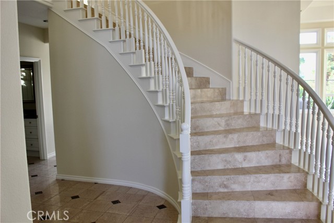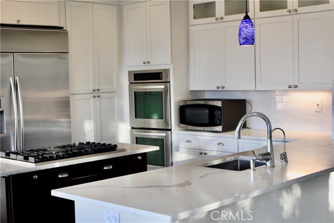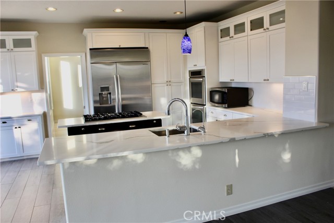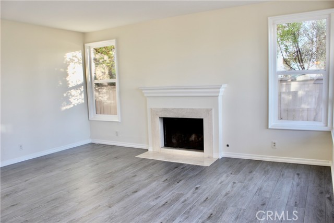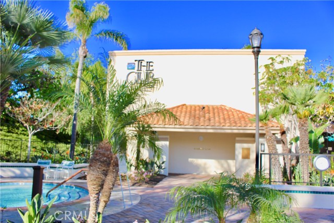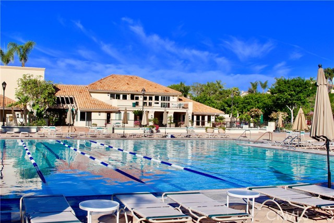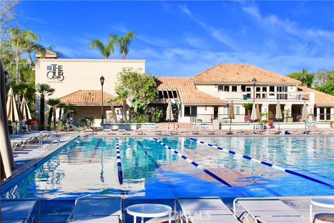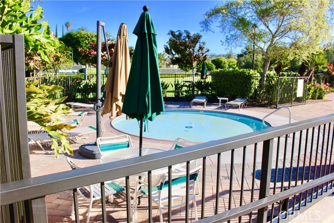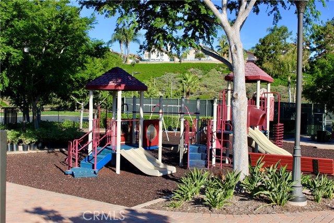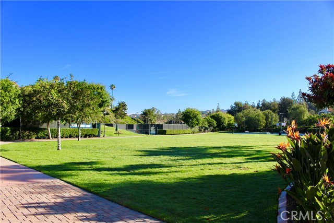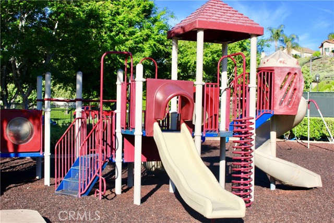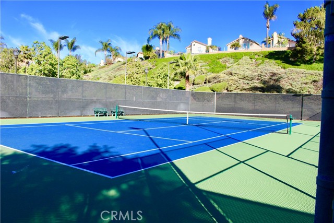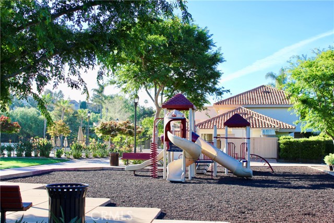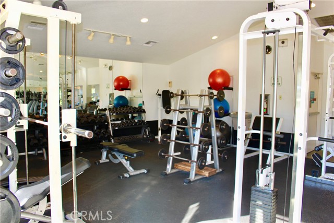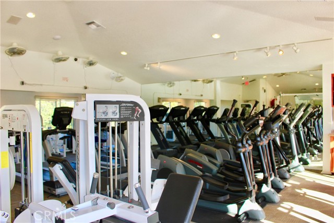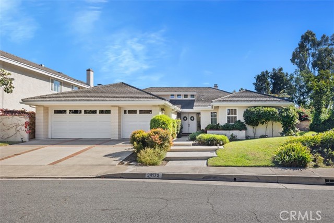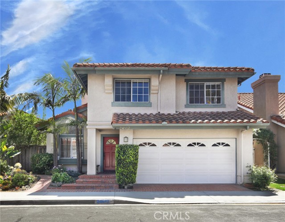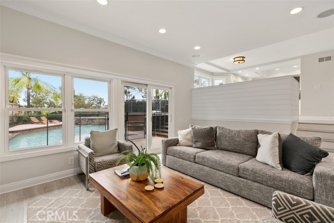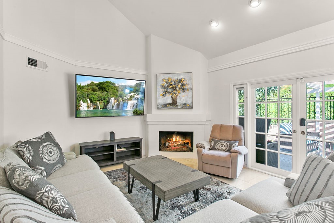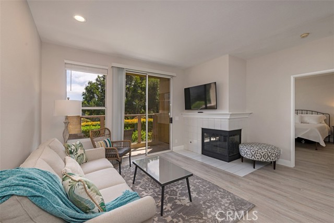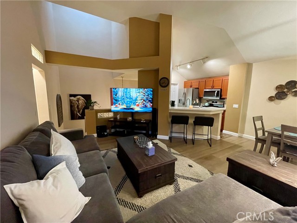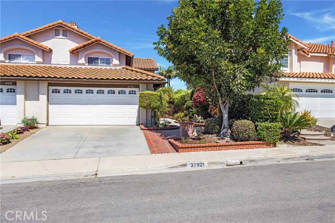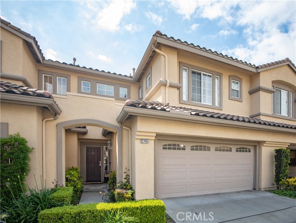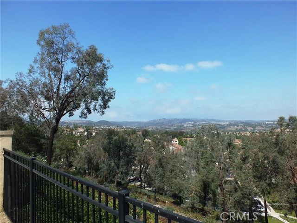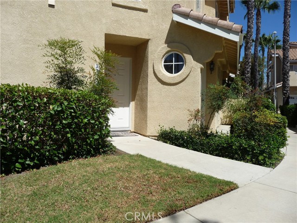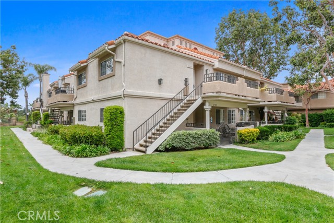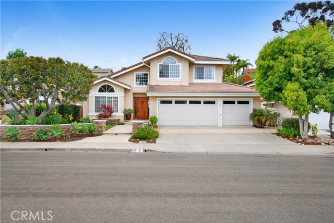28491 La Plumosa
Laguna Niguel, CA 92677
$6,450
Price
Price
5
Bed
Bed
3
Bath
Bath
2,913 Sq. Ft.
$2 / Sq. Ft.
$2 / Sq. Ft.
Sold
28491 La Plumosa
Laguna Niguel, CA 92677
Sold
$6,450
Price
Price
5
Bed
Bed
3
Bath
Bath
2,913
Sq. Ft.
Sq. Ft.
Fantastic mediterranean executive home in sought after Rancho Niguel Community. Located at the end of a quiet cul-de-sac street with panoramic views of sunset, hills, mountains, city lights, this home was recently and extensively painted with designer colors throughout. A gorgeous transitional style vanity with a Carrara marble counter top was just installed in the master bath. There is a main floor bedroom with bath and as well as a large upstairs bonus room. Extensive travertine and marble flooring throughout the house. The home boast a new kitchen with kitchen island, quartz countertops, white cabinetry, cabinet shelving with pull outs, and top of the line stainless steel appliances. The windows have been replaced with double pane windows and New window wood blinds have been installed. There is a gas/wood burning fireplace in the living room and family room. French doors lead from the family room to a private backyard. This property belongs to the Rancho Niguel Club with 3 pools, spas, jacuzzi, tennis courts, basketball courts, racquetball court, and exercise/gym. Major shopping, freeways and award winning schools are situated nearby and easily accessible. A Perfect home in a terrific family neighborhood.
PROPERTY INFORMATION
| MLS # | OC23131186 | Lot Size | 5,720 Sq. Ft. |
| HOA Fees | $0/Monthly | Property Type | Single Family Residence |
| Price | $ 6,450
Price Per SqFt: $ 2 |
DOM | 810 Days |
| Address | 28491 La Plumosa | Type | Residential Lease |
| City | Laguna Niguel | Sq.Ft. | 2,913 Sq. Ft. |
| Postal Code | 92677 | Garage | 3 |
| County | Orange | Year Built | 1989 |
| Bed / Bath | 5 / 3 | Parking | 3 |
| Built In | 1989 | Status | Closed |
| Rented Date | 2023-10-07 |
INTERIOR FEATURES
| Has Laundry | Yes |
| Laundry Information | Individual Room |
| Has Fireplace | Yes |
| Fireplace Information | Family Room, Kitchen, Living Room |
| Has Appliances | Yes |
| Kitchen Appliances | Dishwasher, Double Oven, Disposal, Microwave, Refrigerator |
| Kitchen Information | Kitchen Island, Kitchen Open to Family Room, Quartz Counters, Remodeled Kitchen |
| Kitchen Area | Breakfast Nook, In Kitchen |
| Has Heating | Yes |
| Heating Information | Central |
| Room Information | Bonus Room, Family Room, Living Room, Main Floor Bedroom, Primary Suite |
| Has Cooling | Yes |
| Cooling Information | Central Air |
| Flooring Information | Stone |
| InteriorFeatures Information | Cathedral Ceiling(s), High Ceilings, Open Floorplan, Recessed Lighting |
| DoorFeatures | Double Door Entry, Panel Doors |
| EntryLocation | 1 |
| Entry Level | 1 |
| Has Spa | Yes |
| SpaDescription | Community |
| WindowFeatures | Double Pane Windows |
| SecuritySafety | Carbon Monoxide Detector(s), Smoke Detector(s) |
| Bathroom Information | Bathtub, Shower in Tub, Remodeled, Walk-in shower |
| Main Level Bedrooms | 1 |
| Main Level Bathrooms | 1 |
EXTERIOR FEATURES
| Roof | Tile |
| Has Pool | No |
| Pool | Community |
| Has Patio | Yes |
| Patio | Concrete |
| Has Fence | Yes |
| Fencing | Wood |
| Has Sprinklers | Yes |
WALKSCORE
MAP
PRICE HISTORY
| Date | Event | Price |
| 10/07/2023 | Sold | $6,450 |
| 07/17/2023 | Listed | $6,250 |

Topfind Realty
REALTOR®
(844)-333-8033
Questions? Contact today.
Interested in buying or selling a home similar to 28491 La Plumosa?
Laguna Niguel Similar Properties
Listing provided courtesy of Nestor Manas, RE/MAX Select One. Based on information from California Regional Multiple Listing Service, Inc. as of #Date#. This information is for your personal, non-commercial use and may not be used for any purpose other than to identify prospective properties you may be interested in purchasing. Display of MLS data is usually deemed reliable but is NOT guaranteed accurate by the MLS. Buyers are responsible for verifying the accuracy of all information and should investigate the data themselves or retain appropriate professionals. Information from sources other than the Listing Agent may have been included in the MLS data. Unless otherwise specified in writing, Broker/Agent has not and will not verify any information obtained from other sources. The Broker/Agent providing the information contained herein may or may not have been the Listing and/or Selling Agent.
