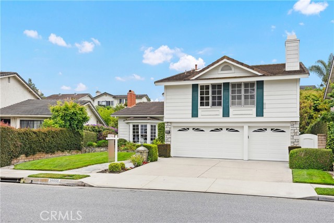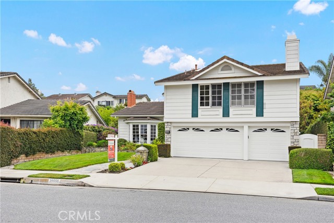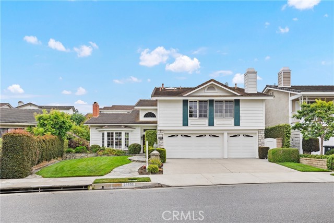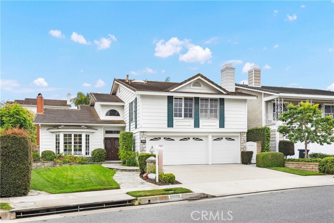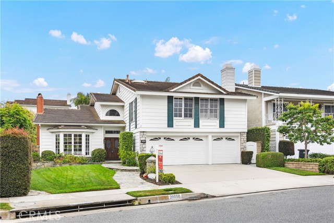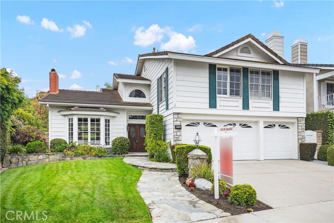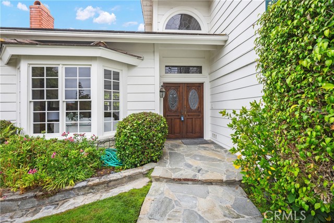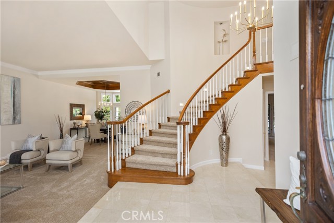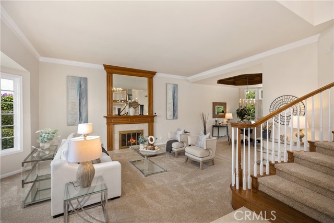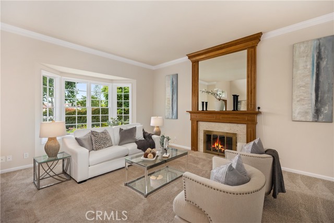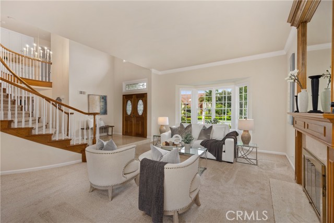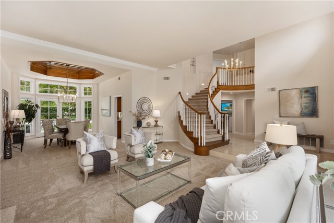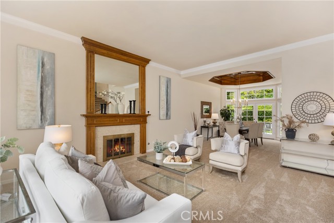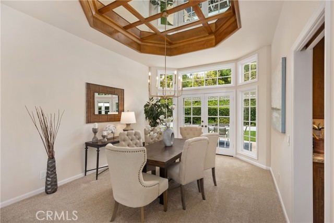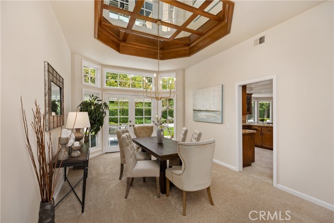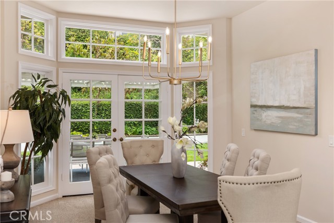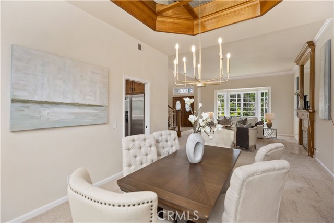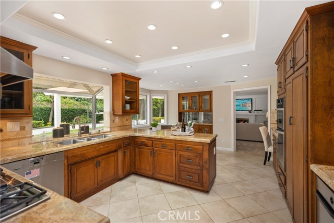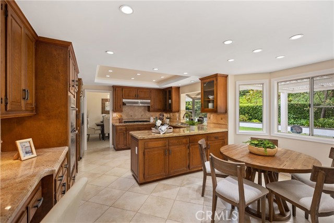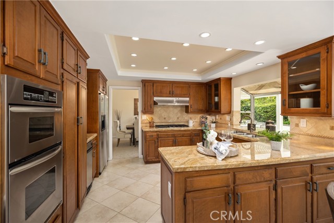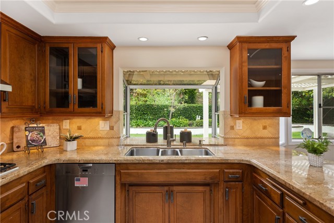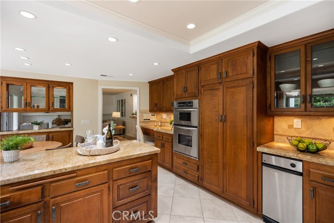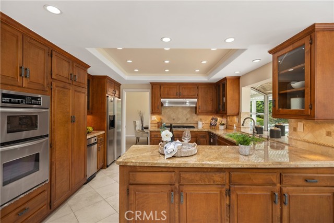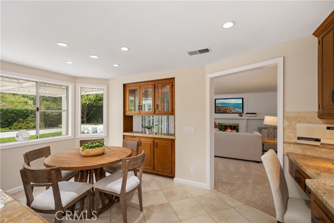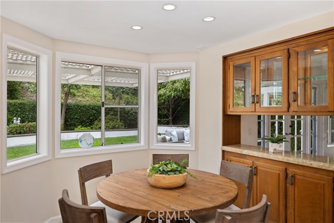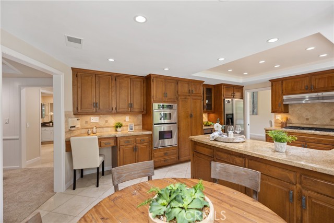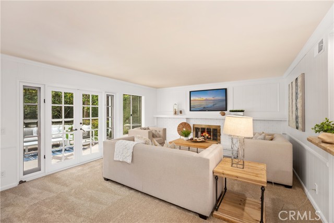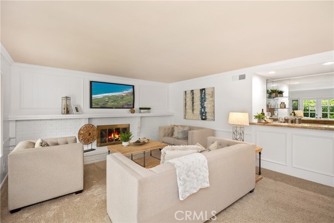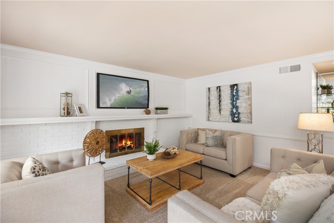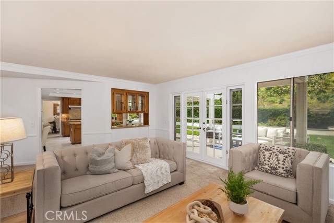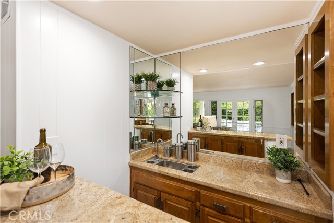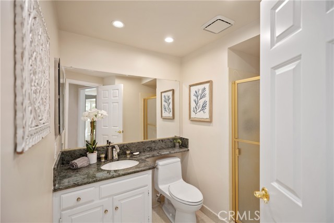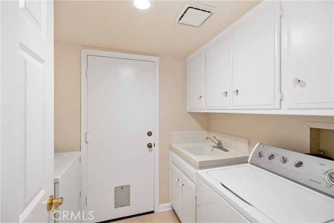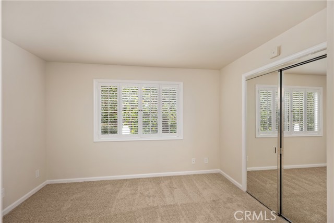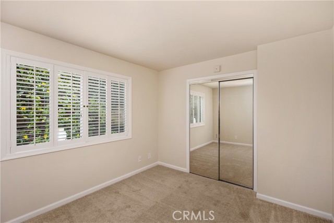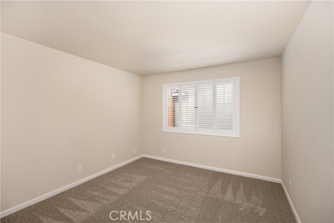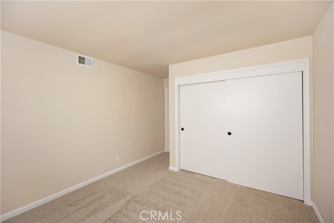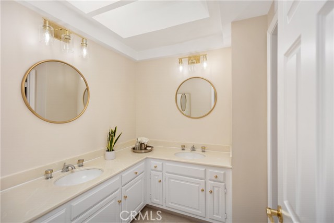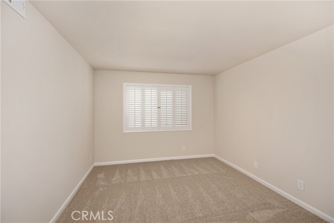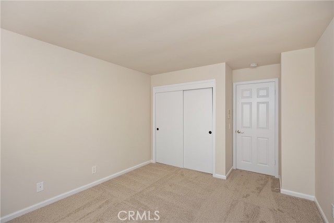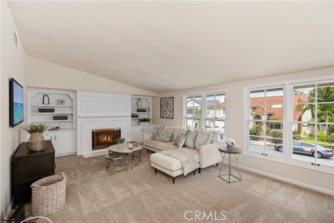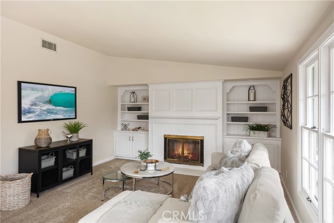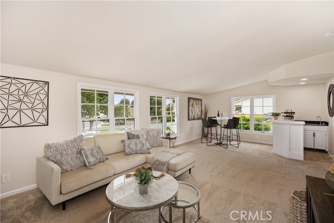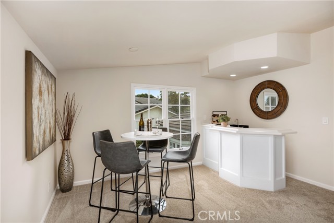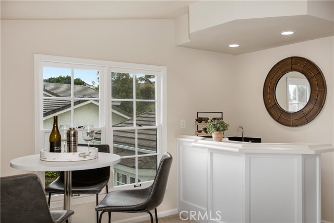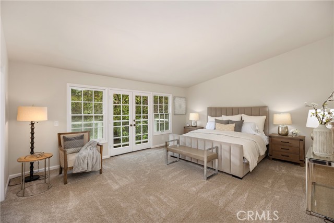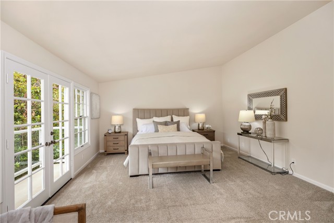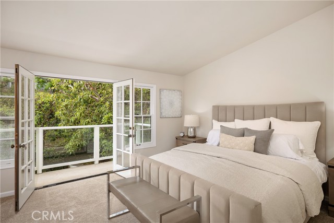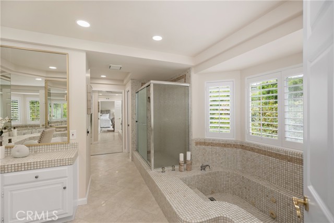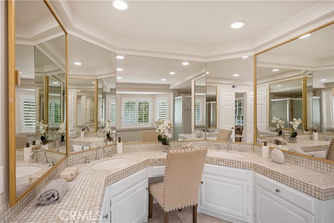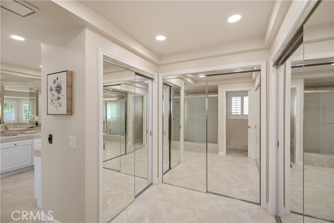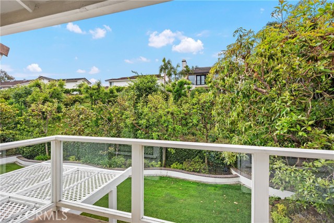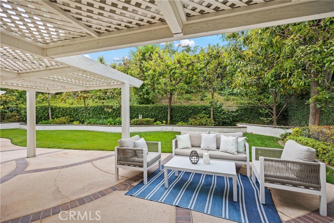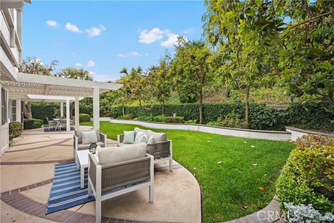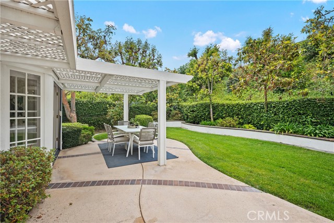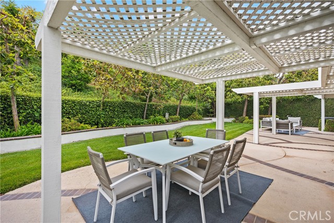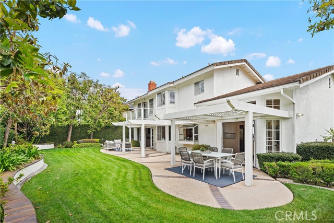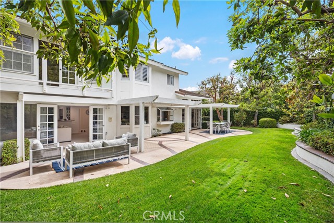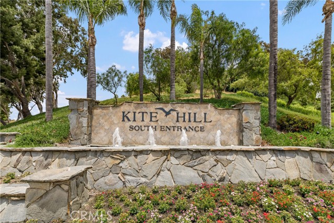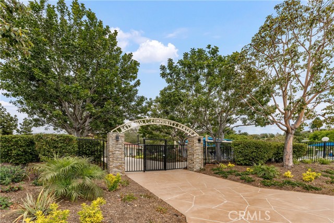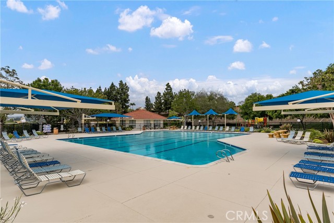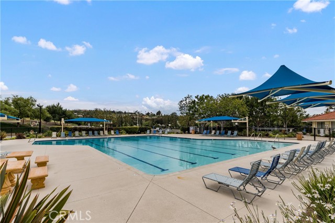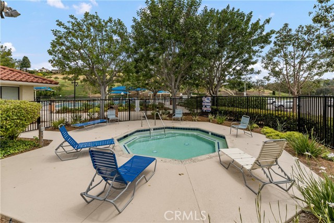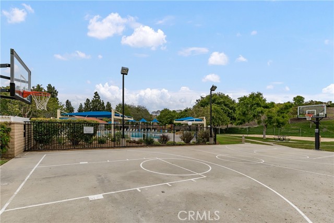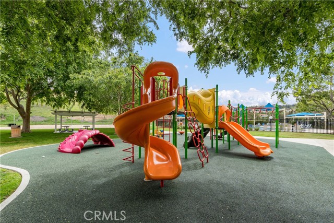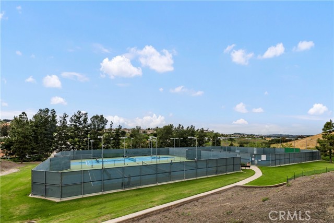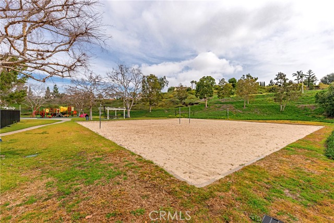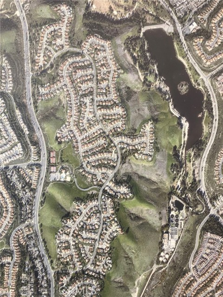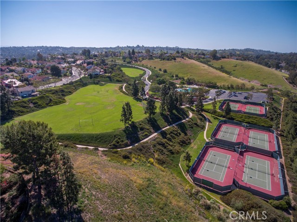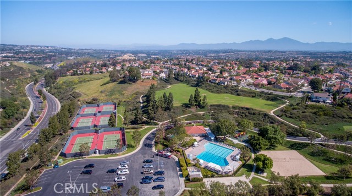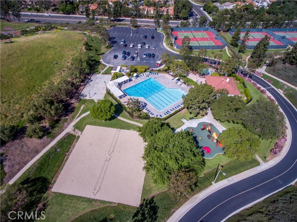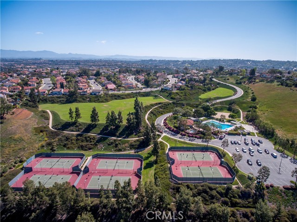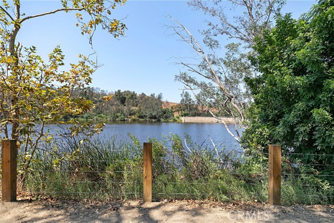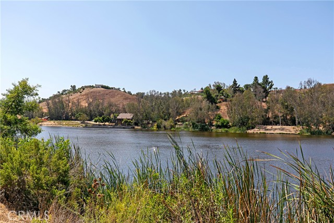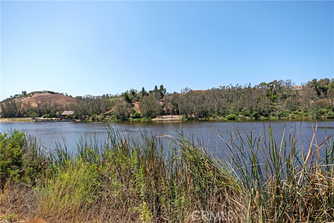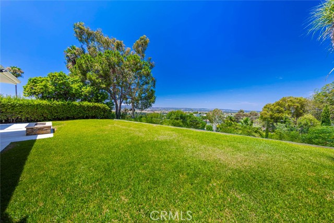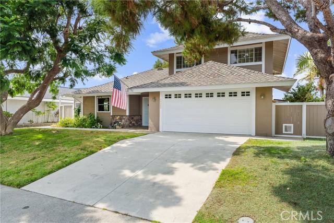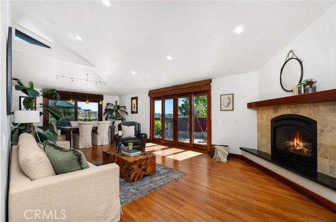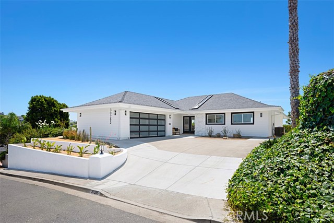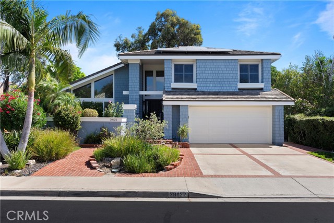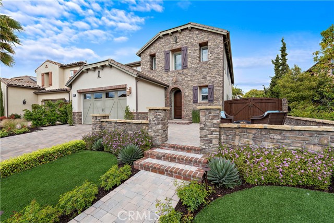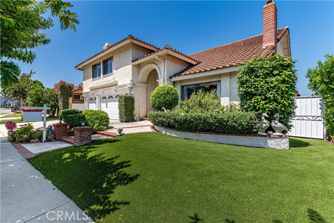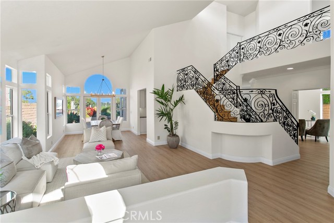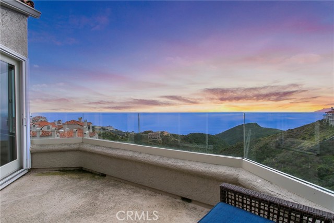28558 Jaeger Drive
Laguna Niguel, CA 92677
Sold
28558 Jaeger Drive
Laguna Niguel, CA 92677
Sold
This is a charming residential property located in a desirable neighborhood of Kite Hill in Laguna Niguel. This single-family home offers a comfortable and inviting living space, perfect for families or individuals seeking a serene and picturesque environment. The property boasts a well-maintained exterior with an attractive curb appeal, featuring a manicured lawn, beautiful landscaping, and a spacious driveway. The architecture of the home is both classic and timeless, blending seamlessly with the surrounding natural beauty. Stepping inside, you are greeted by a welcoming atmosphere and an abundance of natural light, thanks to large windows that frame the scenic views outside. The interior design showcases a harmonious blend of modern features and traditional elegance, creating a warm and inviting ambiance throughout. The layout of the house is thoughtfully designed, offering ample space for comfortable living. The main living areas include a cozy living room, an elegant dining area, and a well-appointed kitchen. The kitchen is equipped with modern appliances, sleek countertops, and plenty of cabinet space, making it a delight for both cooking enthusiasts and casual meal preparations. The bedrooms in the home are spacious and well-appointed, providing a peaceful retreat for rest and relaxation. The bonus room offers a fireplace and wet-bar for friends and family entertaining. One of the highlights of the property is its outdoor living space. A private backyard oasis awaits, providing a perfect setting for entertaining guests, enjoying family gatherings, or simply unwinding after a long day. The yard features a well-maintained patio, lush greenery, and possibly a pool or a garden area, depending on the specific features of the property. Located in Kite Hill, this home benefits from its proximity to various amenities and attraction such as hiking trails, restaurants, shopping and beaches. The area also offers excellent schools, making it an ideal choice for families with children. The HOA offers 6 lighted tennis and pickle ball courts, basket ball court, 2 sand volleyball courts, a Jr. Olympic heated (8 months) pool, spa and clubhouse as well as grassy fields for field sports. Folks, this home truly exemplifies Southern California living at it's best!
PROPERTY INFORMATION
| MLS # | OC23110269 | Lot Size | 9,940 Sq. Ft. |
| HOA Fees | $140/Monthly | Property Type | Single Family Residence |
| Price | $ 1,900,000
Price Per SqFt: $ 579 |
DOM | 735 Days |
| Address | 28558 Jaeger Drive | Type | Residential |
| City | Laguna Niguel | Sq.Ft. | 3,281 Sq. Ft. |
| Postal Code | 92677 | Garage | 3 |
| County | Orange | Year Built | 1984 |
| Bed / Bath | 4 / 2 | Parking | 6 |
| Built In | 1984 | Status | Closed |
| Sold Date | 2023-07-24 |
INTERIOR FEATURES
| Has Laundry | Yes |
| Laundry Information | Gas & Electric Dryer Hookup, Individual Room, Inside |
| Has Fireplace | Yes |
| Fireplace Information | Bonus Room, Family Room, Living Room, Gas Starter |
| Has Appliances | Yes |
| Kitchen Appliances | 6 Burner Stove, Built-In Range, Dishwasher, Double Oven, Disposal, Gas Water Heater |
| Kitchen Information | Granite Counters, Kitchen Island, Kitchen Open to Family Room, Walk-In Pantry |
| Kitchen Area | Area, Breakfast Nook, Dining Room |
| Has Heating | Yes |
| Heating Information | Central, Natural Gas |
| Room Information | Bonus Room, Entry, Family Room, Formal Entry, Laundry, Living Room, Main Floor Bedroom, Master Suite, Multi-Level Bedroom, Separate Family Room, Walk-In Closet, Walk-In Pantry |
| Has Cooling | Yes |
| Cooling Information | Central Air, Electric |
| Flooring Information | Carpet, Stone |
| InteriorFeatures Information | Balcony, Built-in Features, Cathedral Ceiling(s), Chair Railings, Granite Counters, High Ceilings, In-Law Floorplan, Open Floorplan, Pantry, Recessed Lighting, Unfurnished, Wet Bar |
| DoorFeatures | Double Door Entry, French Doors, Mirror Closet Door(s), Sliding Doors |
| EntryLocation | 1 |
| Entry Level | 1 |
| Has Spa | Yes |
| SpaDescription | Association, Gunite, Heated |
| WindowFeatures | Screens |
| SecuritySafety | Carbon Monoxide Detector(s), Smoke Detector(s) |
| Bathroom Information | Bathtub, Shower, Shower in Tub, Double sinks in bath(s), Double Sinks In Master Bath, Main Floor Full Bath, Separate tub and shower, Tile Counters, Vanity area, Walk-in shower |
| Main Level Bedrooms | 1 |
| Main Level Bathrooms | 1 |
EXTERIOR FEATURES
| ExteriorFeatures | Lighting, Rain Gutters |
| FoundationDetails | Slab |
| Roof | Concrete, Tile |
| Has Pool | No |
| Pool | Association, Fenced, Gunite, Heated, Gas Heat, In Ground |
| Has Patio | Yes |
| Patio | Concrete, Slab |
| Has Fence | Yes |
| Fencing | Block, Wrought Iron |
| Has Sprinklers | Yes |
WALKSCORE
MAP
MORTGAGE CALCULATOR
- Principal & Interest:
- Property Tax: $2,027
- Home Insurance:$119
- HOA Fees:$140
- Mortgage Insurance:
PRICE HISTORY
| Date | Event | Price |
| 07/24/2023 | Sold | $1,960,000 |
| 07/14/2023 | Pending | $1,900,000 |
| 06/27/2023 | Active Under Contract | $1,900,000 |
| 06/21/2023 | Listed | $1,900,000 |

Topfind Realty
REALTOR®
(844)-333-8033
Questions? Contact today.
Interested in buying or selling a home similar to 28558 Jaeger Drive?
Laguna Niguel Similar Properties
Listing provided courtesy of Cora Berkery, Coldwell Banker Realty. Based on information from California Regional Multiple Listing Service, Inc. as of #Date#. This information is for your personal, non-commercial use and may not be used for any purpose other than to identify prospective properties you may be interested in purchasing. Display of MLS data is usually deemed reliable but is NOT guaranteed accurate by the MLS. Buyers are responsible for verifying the accuracy of all information and should investigate the data themselves or retain appropriate professionals. Information from sources other than the Listing Agent may have been included in the MLS data. Unless otherwise specified in writing, Broker/Agent has not and will not verify any information obtained from other sources. The Broker/Agent providing the information contained herein may or may not have been the Listing and/or Selling Agent.
