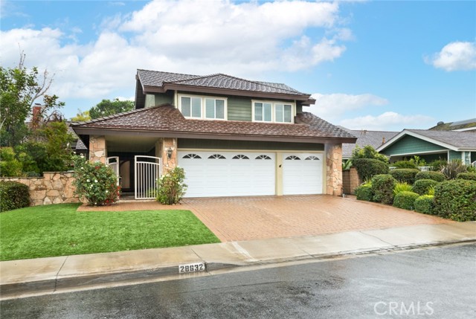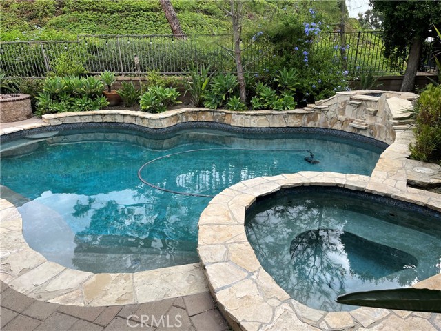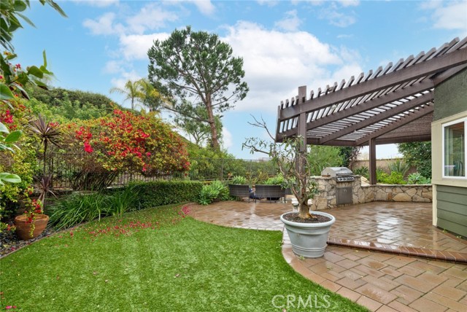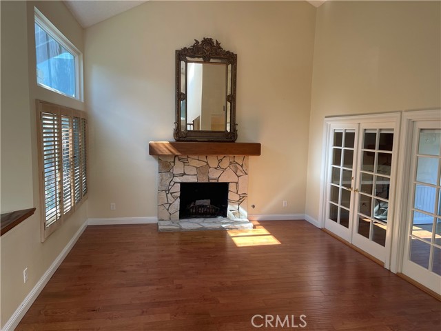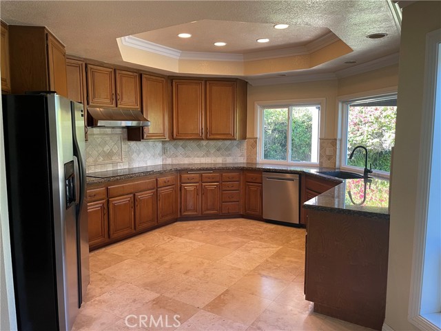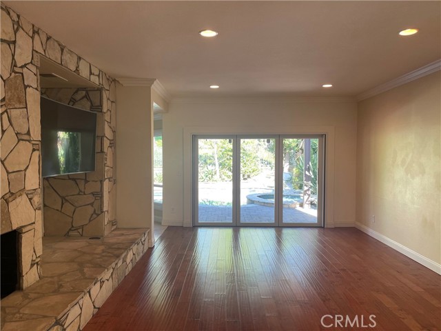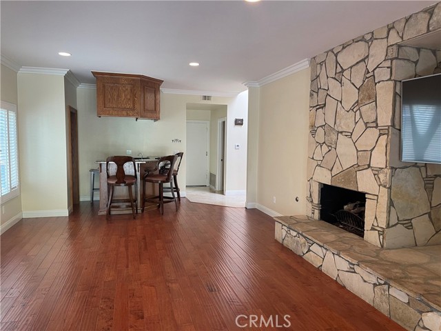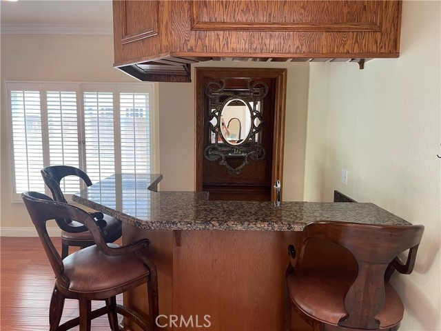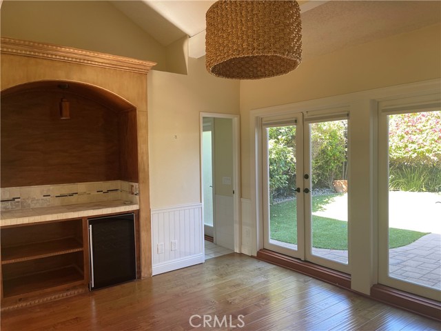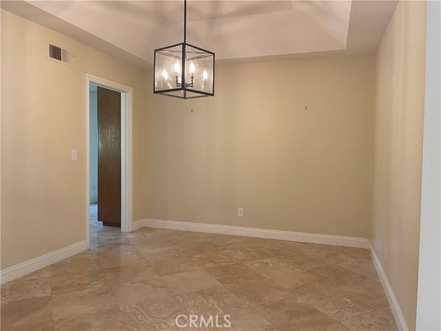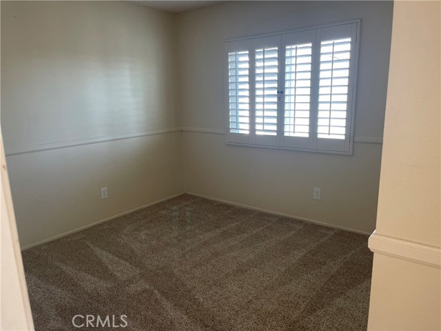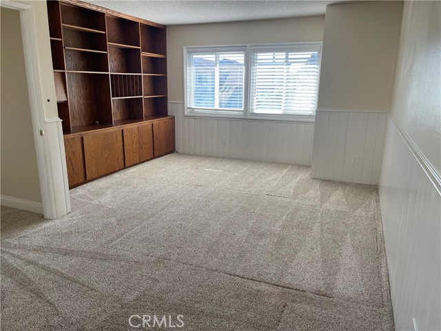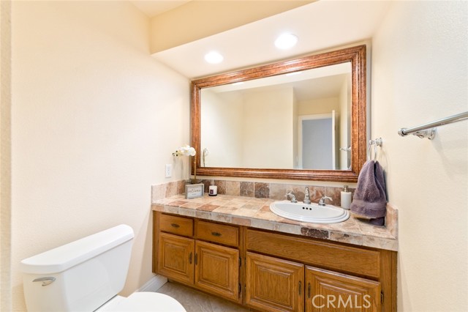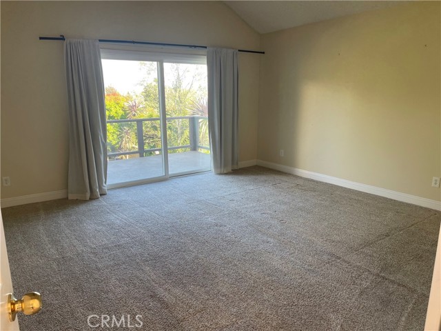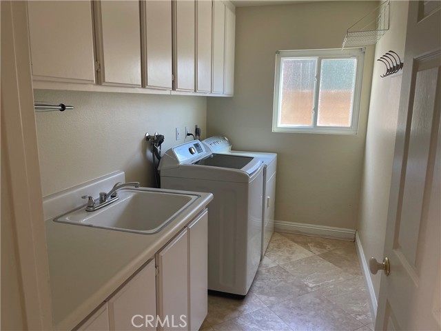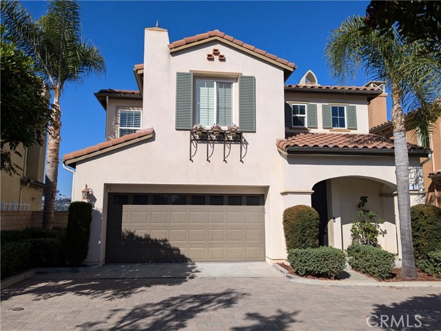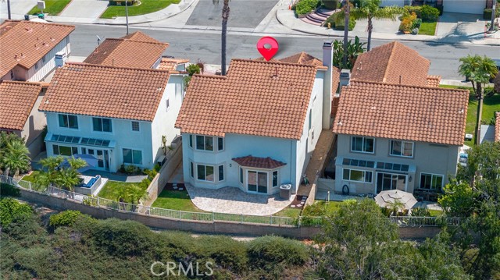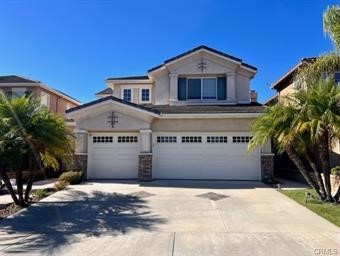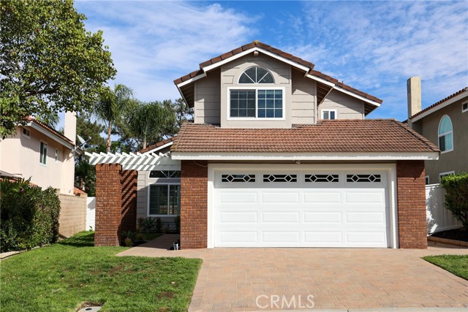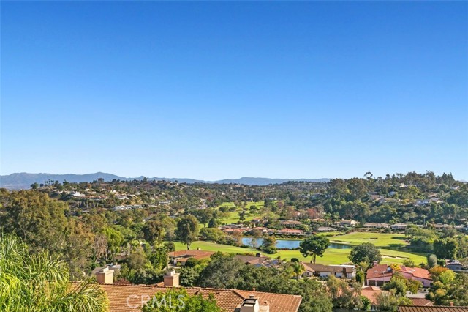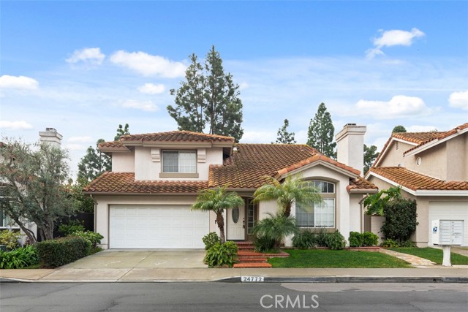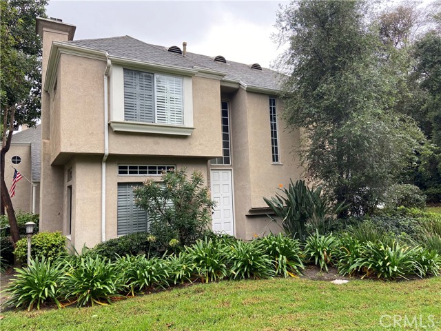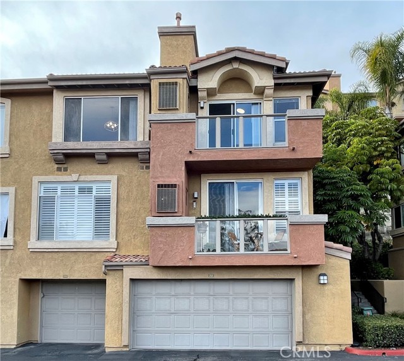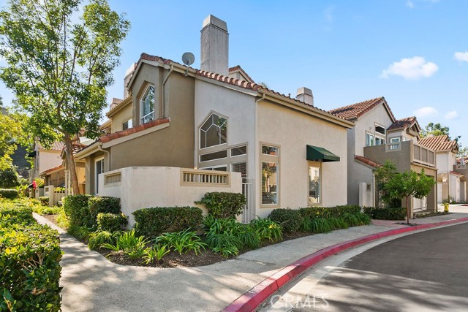28632 Silverton Dr
Laguna Niguel, CA 92677
$5,900
Price
Price
4
Bed
Bed
2.5
Bath
Bath
3,323 Sq. Ft.
$2 / Sq. Ft.
$2 / Sq. Ft.
Sold
28632 Silverton Dr
Laguna Niguel, CA 92677
Sold
$5,900
Price
Price
4
Bed
Bed
2.5
Bath
Bath
3,323
Sq. Ft.
Sq. Ft.
Rolling Hills Retreat! With a bright and spacious interior and a resort-quality pool and spa yard, this updated home is your own private oasis in Laguna Niguel. Tucked on a cul-de-sac in the gated community of Rolling Hills, this tranquil, sought-after setting is just moments from shopping centers and freeways. Upgrades include folding living room door, designer paint, newer roof and skylight, upgraded AC/furnace and pipes. Welcome home to your 3-car garage and gated, landscaped courtyard. Inside, vaulted ceilings soar above travertine tile, hardwood floors and a stone mantle fireplace in the living room. Entertain guests in your formal dining room or the built-in bar of the family room with a second fireplace and French doors to the yard. The gourmet, updated kitchen hosts a light-filled breakfast area, extensive granite countertops, tile backsplash, rich natural cabinetry, and tray ceilings with recessed lights. Head outside to dip in the hardscape pool and spa, grill at the built-in BBQ, relax on the shaded patio, or dine al fresco under the stars, all secluded by tall landscaping and lawn-covered hills. The home’s 4 beds, office and 3.5 baths include one bed/bath suite downstairs, and a luxe primary suite with its own fireplace, vaulted ceilings, sitting room, view deck, and en-suite bath with dual walk-in closets. Rolling Hills HOA has pools, tennis and sports courts, playgrounds and more, in a coveted location near schools, shopping, freeways, parks and amenities. Schedule a tour today!
PROPERTY INFORMATION
| MLS # | OC23166812 | Lot Size | 7,280 Sq. Ft. |
| HOA Fees | $0/Monthly | Property Type | Single Family Residence |
| Price | $ 5,900
Price Per SqFt: $ 2 |
DOM | 752 Days |
| Address | 28632 Silverton Dr | Type | Residential Lease |
| City | Laguna Niguel | Sq.Ft. | 3,323 Sq. Ft. |
| Postal Code | 92677 | Garage | 3 |
| County | Orange | Year Built | 1980 |
| Bed / Bath | 4 / 2.5 | Parking | 3 |
| Built In | 1980 | Status | Closed |
| Rented Date | 2023-11-06 |
INTERIOR FEATURES
| Has Laundry | Yes |
| Laundry Information | Dryer Included, Individual Room, Inside, Washer Included |
| Has Fireplace | Yes |
| Fireplace Information | Family Room, Living Room, Fire Pit |
| Has Appliances | Yes |
| Kitchen Appliances | Built-In Range, Dishwasher, Double Oven, Disposal |
| Kitchen Information | Granite Counters, Kitchen Open to Family Room, Stone Counters |
| Kitchen Area | Breakfast Nook, Dining Room, In Kitchen |
| Has Heating | Yes |
| Heating Information | Central, Forced Air |
| Room Information | Entry, Family Room, Foyer, Galley Kitchen, Kitchen, Laundry, Living Room, Main Floor Bedroom, Separate Family Room, Walk-In Closet |
| Has Cooling | Yes |
| Cooling Information | Central Air |
| InteriorFeatures Information | High Ceilings, Open Floorplan, Recessed Lighting, Stone Counters, Wet Bar |
| DoorFeatures | French Doors |
| EntryLocation | Front door |
| Entry Level | 1 |
| Has Spa | Yes |
| SpaDescription | Private |
| SecuritySafety | Carbon Monoxide Detector(s), Smoke Detector(s) |
| Bathroom Information | Bathtub, Shower, Shower in Tub, Separate tub and shower, Soaking Tub, Vanity area, Walk-in shower |
| Main Level Bedrooms | 1 |
| Main Level Bathrooms | 2 |
EXTERIOR FEATURES
| FoundationDetails | Slab |
| Has Pool | Yes |
| Pool | Private, Association, Community, In Ground |
| Has Patio | Yes |
| Patio | Concrete, Covered, Patio, Patio Open, Porch, Front Porch |
| Has Fence | Yes |
| Fencing | Block |
WALKSCORE
MAP
PRICE HISTORY
| Date | Event | Price |
| 11/06/2023 | Sold | $5,900 |
| 11/04/2023 | Relisted | $5,900 |
| 09/08/2023 | Sold | $6,350 |

Topfind Realty
REALTOR®
(844)-333-8033
Questions? Contact today.
Interested in buying or selling a home similar to 28632 Silverton Dr?
Laguna Niguel Similar Properties
Listing provided courtesy of Bradley Feldman, Douglas Elliman of California. Based on information from California Regional Multiple Listing Service, Inc. as of #Date#. This information is for your personal, non-commercial use and may not be used for any purpose other than to identify prospective properties you may be interested in purchasing. Display of MLS data is usually deemed reliable but is NOT guaranteed accurate by the MLS. Buyers are responsible for verifying the accuracy of all information and should investigate the data themselves or retain appropriate professionals. Information from sources other than the Listing Agent may have been included in the MLS data. Unless otherwise specified in writing, Broker/Agent has not and will not verify any information obtained from other sources. The Broker/Agent providing the information contained herein may or may not have been the Listing and/or Selling Agent.
