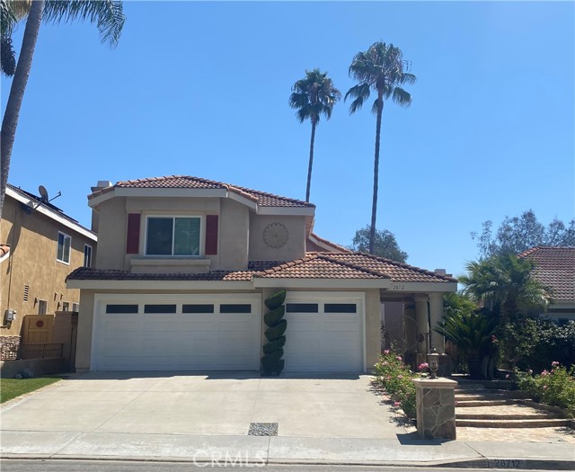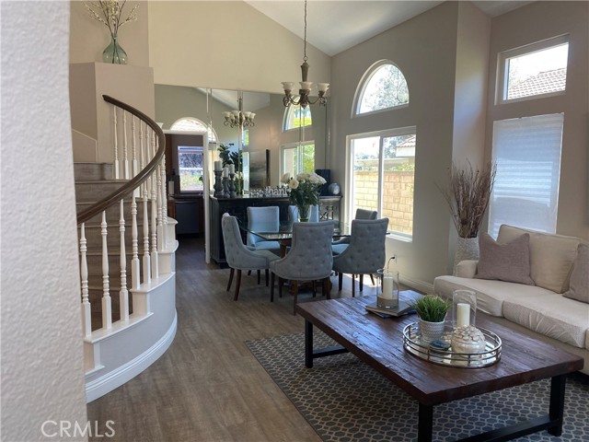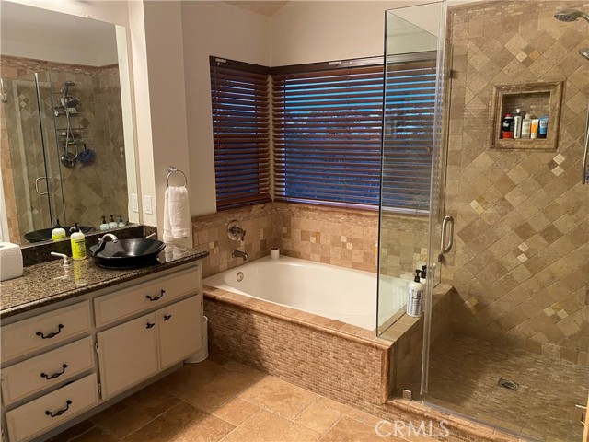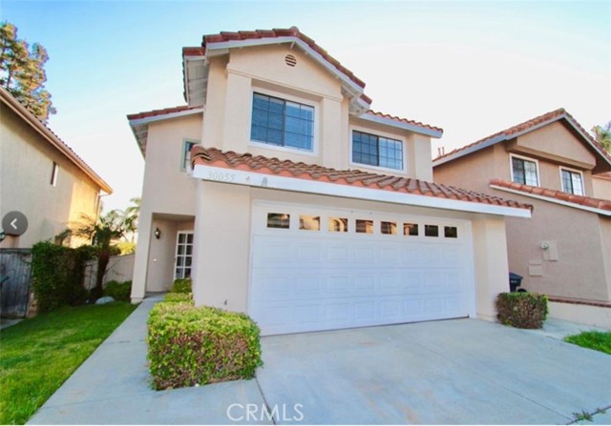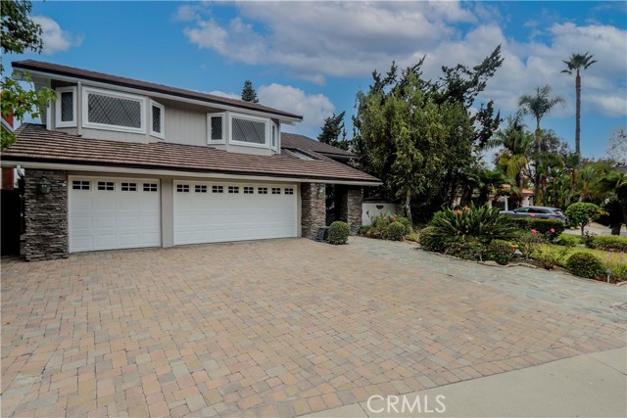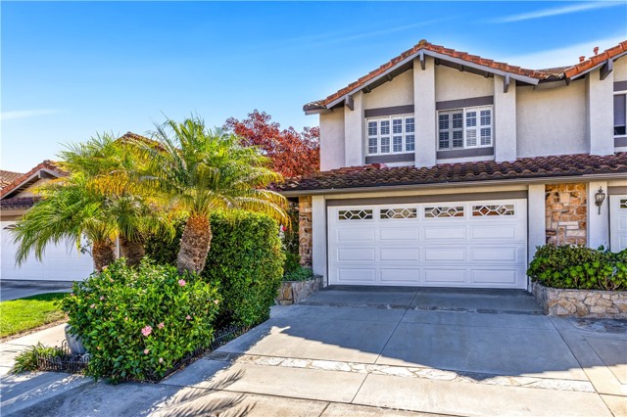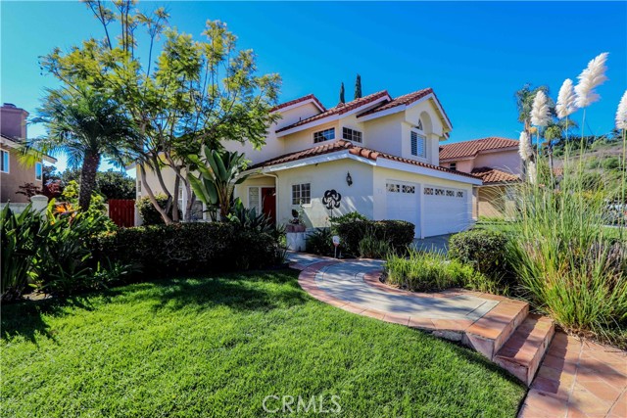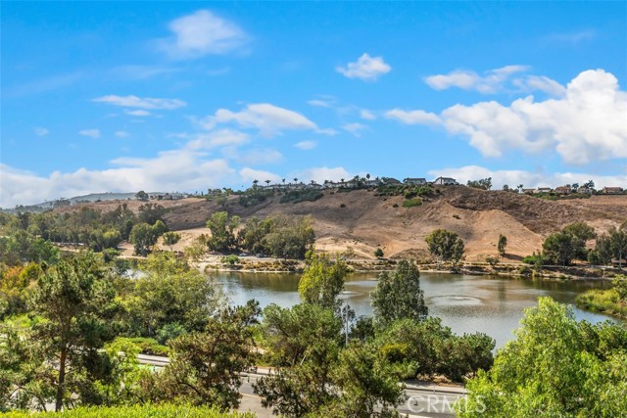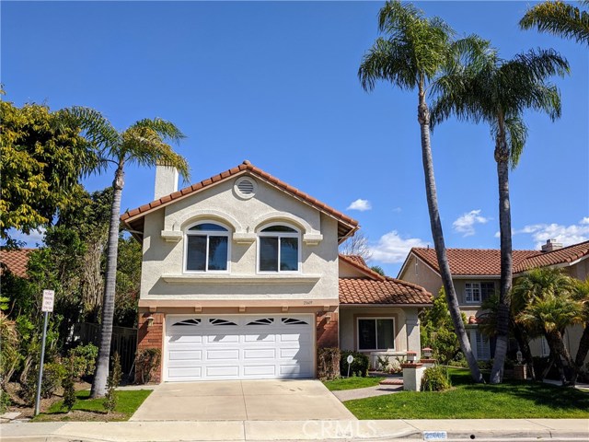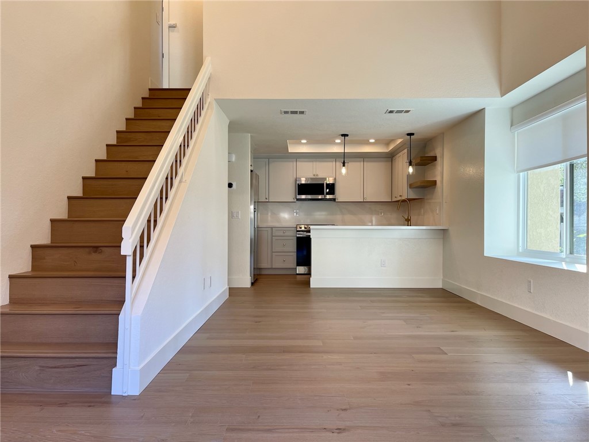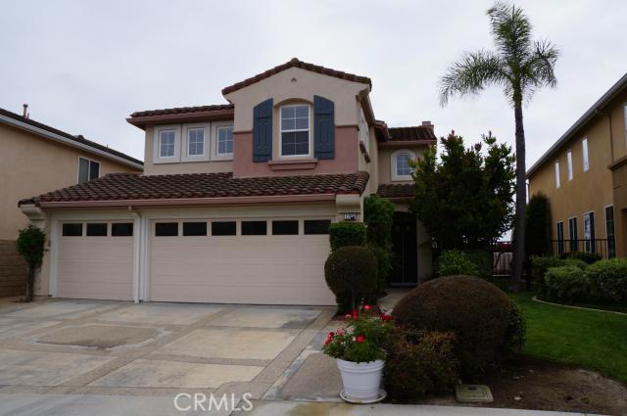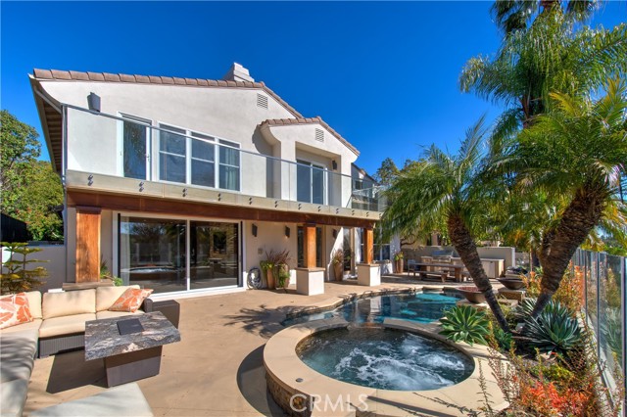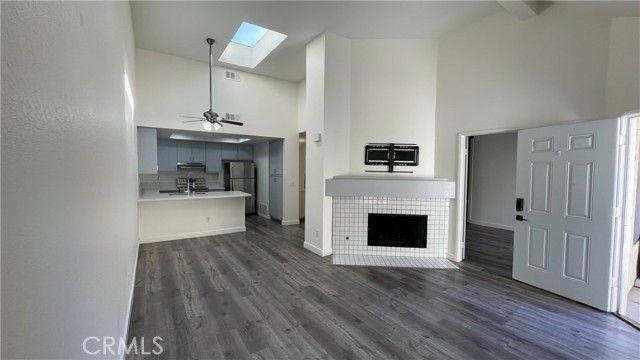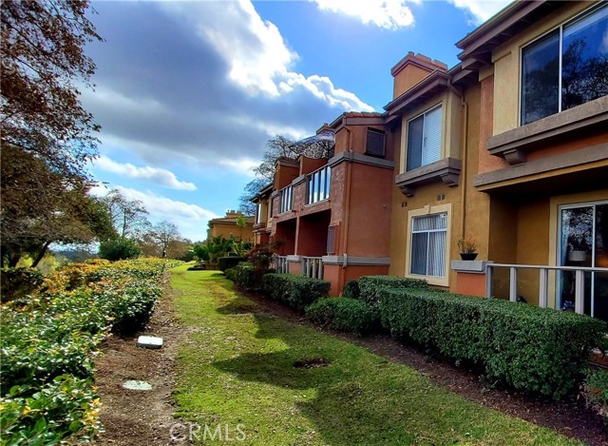28712 Rancho Del Lago
Laguna Niguel, CA 92677
$5,600
Price
Price
5
Bed
Bed
3
Bath
Bath
2,493 Sq. Ft.
$2 / Sq. Ft.
$2 / Sq. Ft.
very practical floor plan home in Rancho Niguel Mandeville tract, located in a single loaded street with gorgeous mountain views . This elegant and highly upgraded home offers cathedral ceilings in living and formal dining room, light and bright family room with cozy fireplace. A large bonus room that can be used as fifth bedroom. A bedroom downstairs with full bath. Newer paint and flooring throughout lower level and stairway. Newer carpet upstairs. Upgraded kitchen featuring granite countertops, newer sink, newer cabinets, stainless steel appliances and ample work station . Newer A/C (was replaced about one year ago). The pantry opens to breakfast nook and family room. Main floor bedroom with access to upgraded full bath( this room is currently being used as an office). Great main bedroom with high ceilings and mountain views . An ensuite upgraded main bath with granite counter tops and double vanities. Upgraded windows . Nicely landscaped backyard with BBQ island, fire pit and waterfall. Close to shopping centers and entertainments, easy access to toll road and freeways. The fabulous Rancho Niguel club house with pool,Spa, tennis court and playground makes this unique property to call it a wonderful home.
PROPERTY INFORMATION
| MLS # | OC24181714 | Lot Size | 5,500 Sq. Ft. |
| HOA Fees | $0/Monthly | Property Type | Single Family Residence |
| Price | $ 5,600
Price Per SqFt: $ 2 |
DOM | 391 Days |
| Address | 28712 Rancho Del Lago | Type | Residential Lease |
| City | Laguna Niguel | Sq.Ft. | 2,493 Sq. Ft. |
| Postal Code | 92677 | Garage | 3 |
| County | Orange | Year Built | 1986 |
| Bed / Bath | 5 / 3 | Parking | 3 |
| Built In | 1986 | Status | Active |
INTERIOR FEATURES
| Has Laundry | Yes |
| Laundry Information | Gas & Electric Dryer Hookup, Inside, Washer Hookup |
| Has Fireplace | Yes |
| Fireplace Information | Family Room, Gas Starter, Wood Burning, Fire Pit |
| Has Appliances | Yes |
| Kitchen Appliances | Barbecue, Built-In Range, Dishwasher, Electric Oven, Electric Cooktop, Disposal, Microwave, Water Heater |
| Kitchen Information | Granite Counters, Kitchen Island, Kitchen Open to Family Room, Remodeled Kitchen |
| Kitchen Area | Breakfast Counter / Bar, Breakfast Nook, Family Kitchen, In Family Room, Dining Room, Separated |
| Has Heating | Yes |
| Heating Information | Forced Air |
| Room Information | Family Room, Main Floor Bedroom, Office, Walk-In Closet |
| Has Cooling | Yes |
| Cooling Information | Central Air |
| InteriorFeatures Information | Dry Bar, High Ceilings |
| DoorFeatures | Double Door Entry |
| EntryLocation | Front |
| Entry Level | 1 |
| WindowFeatures | Bay Window(s), Blinds, Double Pane Windows |
| SecuritySafety | Carbon Monoxide Detector(s), Smoke Detector(s) |
| Main Level Bedrooms | 1 |
| Main Level Bathrooms | 1 |
EXTERIOR FEATURES
| FoundationDetails | Slab |
| Roof | Spanish Tile |
| Has Pool | No |
| Pool | Community |
| Has Patio | Yes |
| Patio | Concrete |
WALKSCORE
MAP
PRICE HISTORY
| Date | Event | Price |
| 11/09/2024 | Price Change | $5,600 (-2.91%) |
| 09/03/2024 | Listed | $5,768 |

Topfind Realty
REALTOR®
(844)-333-8033
Questions? Contact today.
Go Tour This Home
Laguna Niguel Similar Properties
Listing provided courtesy of Kamran Mahdavi, Kamran Mahdavi, Broker. Based on information from California Regional Multiple Listing Service, Inc. as of #Date#. This information is for your personal, non-commercial use and may not be used for any purpose other than to identify prospective properties you may be interested in purchasing. Display of MLS data is usually deemed reliable but is NOT guaranteed accurate by the MLS. Buyers are responsible for verifying the accuracy of all information and should investigate the data themselves or retain appropriate professionals. Information from sources other than the Listing Agent may have been included in the MLS data. Unless otherwise specified in writing, Broker/Agent has not and will not verify any information obtained from other sources. The Broker/Agent providing the information contained herein may or may not have been the Listing and/or Selling Agent.
