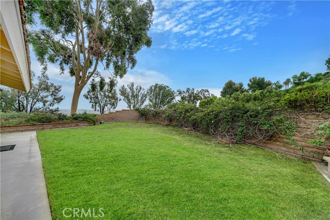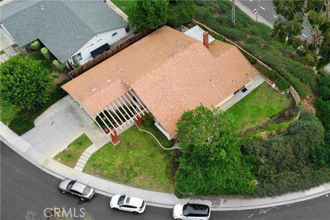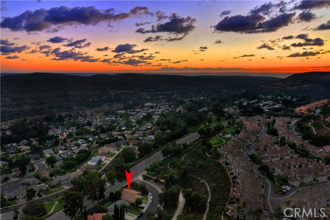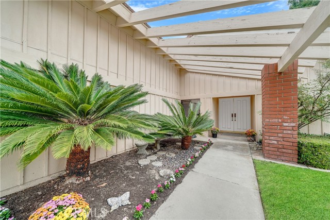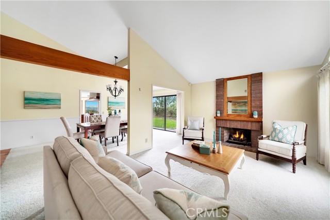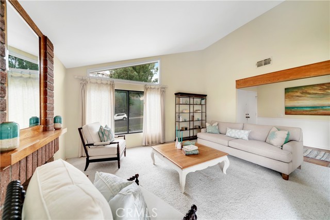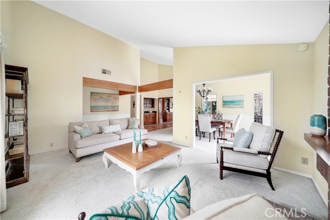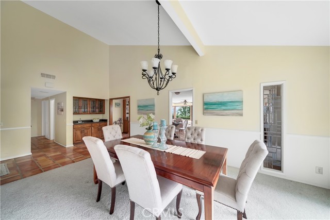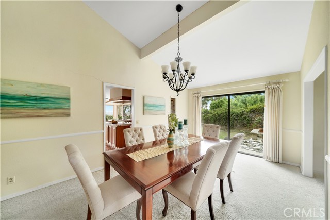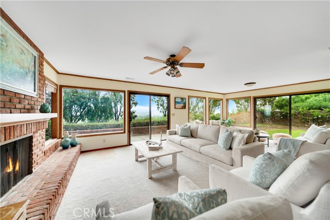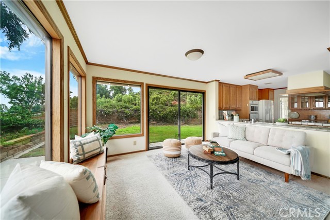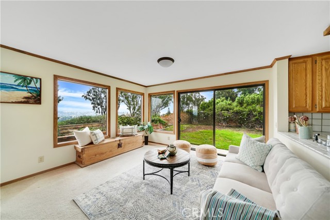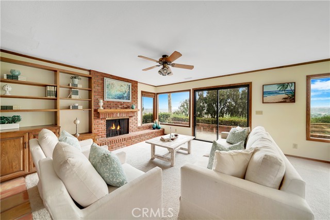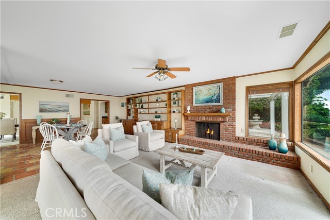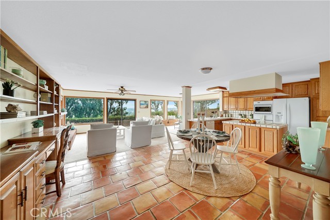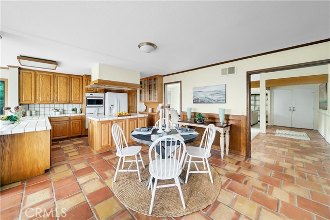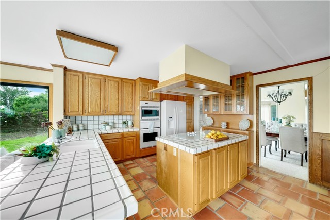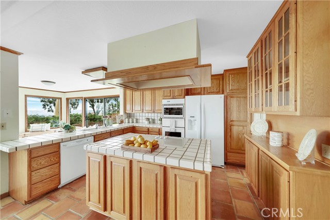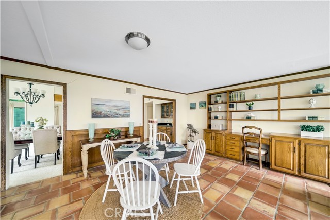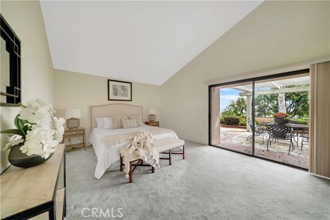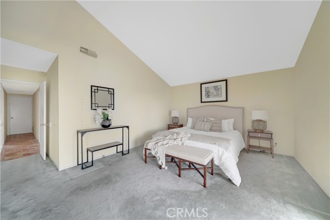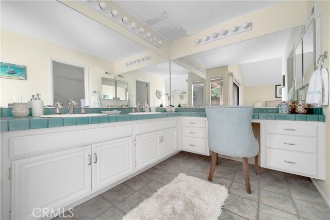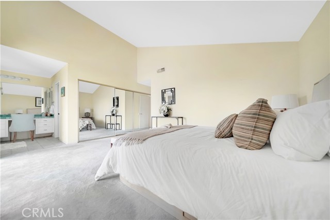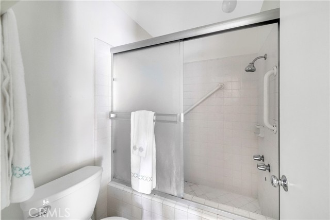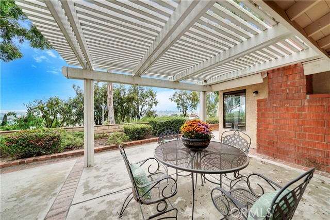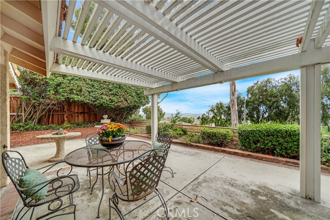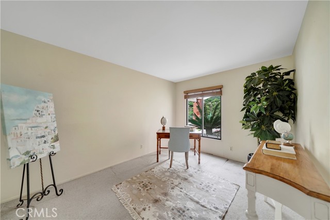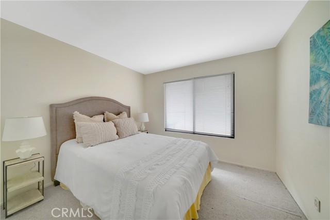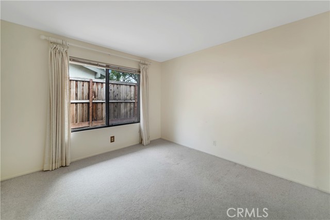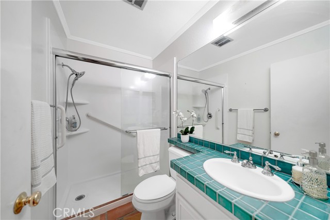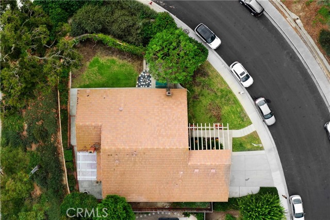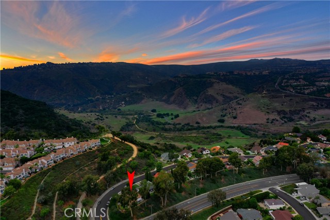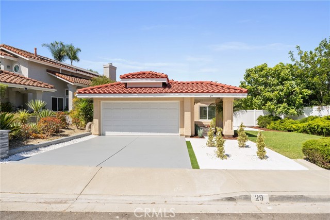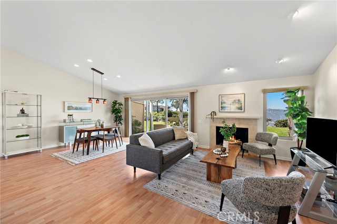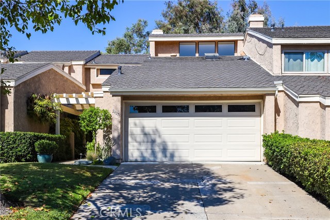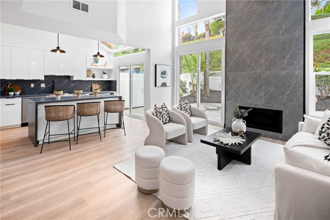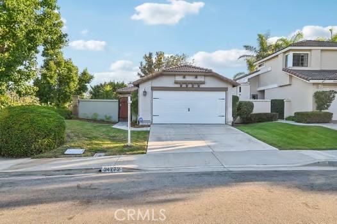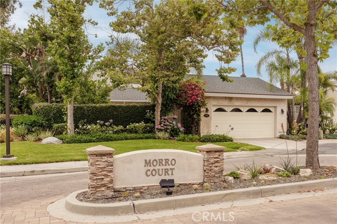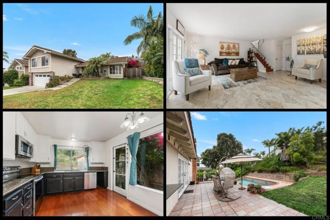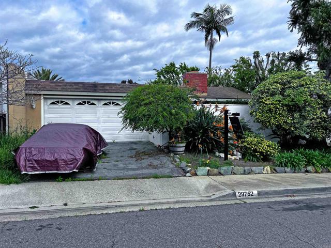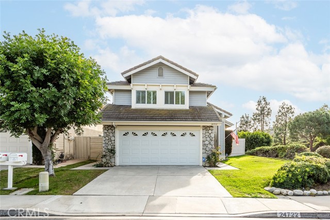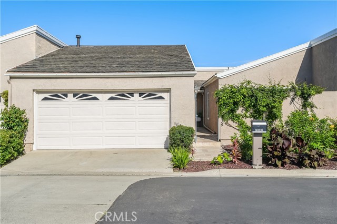29292 Ridgeview Drive
Laguna Niguel, CA 92677
Sold
29292 Ridgeview Drive
Laguna Niguel, CA 92677
Sold
ENDLESS VIEWS! SINGLE STORY GEM! 4 BEDROOM/ 2 BATH HOME, NO INTERIOR STEPS, ON A PRIVATE CORNER LOT OVER 9000 SQ.FT. SIT-DOWN, CAPTIVATING VIEWS FROM FAMILY, KITCHEN, MASTER, AND LIVING ROOMS. THIS HOME IS MEANT FOR ENTERTAINING WITH EXPANDED FRONT LIVING AND DINING ROOM, SPACIOUS YARD AND OVERSIZED FAMILY ROOM HAS AWE-INSPIRING VIEWS OF SADDLEBACK AND PALOMAR MOUNTAIN RANGES. FLOOR-PLAN FEELS LARGER THAN 2386 SQ. FT. WITH THE HIGH CEILINGS. THIS HOME HAS 2 FIREPLACES, 2 DINING AREAS, 2 LIVING AREAS, 4 BEDROOMS, 2 BATHROOMS PLUS A LARGE YARD ON A SINGLE LOADED STREET. CENTRALLY LOCATED, WITHIN 10-15 MINUTES TO SALT CREEK BEACH, 5-STAR RESORTS, TOP RATED SCHOOL SYSTEM, MOULTON ELEMENTARY IS JUST DOWN THE STREET AND THE WONDERFUL ALISO SUMMIT TRAIL BEGINS DIRECTLY ACROSS THE STREET. LOW HOA THAT INCLUDES A NEIGHBORHOOD POOL, PLAYGROUND, PICKLE-BALL COURT AND PLEASANT WALKWAYS. PERFECTLY POISED ON CORNER, NO BLINDING SUN ISSUES, LOTS OF NATURAL LIGHT AND ACCESS TO THE OUTSIDE WITH MULTIPLE SLIDING DOORS IN LIVING ROOM, FAMILY ROOM, DINING ROOM AND MASTER BEDROOM. THIS HOME IS A RARE FIND. MOST SINGLE STORY HOMES ARE NOT THIS SPACIOUS. HOME NEEDS UPDATING. LET YOUR IMAGINATION GO WILD. (MORE PICTURES TO BE ADDED)
PROPERTY INFORMATION
| MLS # | OC23175948 | Lot Size | 9,025 Sq. Ft. |
| HOA Fees | $83/Monthly | Property Type | Single Family Residence |
| Price | $ 1,200,000
Price Per SqFt: $ 503 |
DOM | 644 Days |
| Address | 29292 Ridgeview Drive | Type | Residential |
| City | Laguna Niguel | Sq.Ft. | 2,386 Sq. Ft. |
| Postal Code | 92677 | Garage | 2 |
| County | Orange | Year Built | 1976 |
| Bed / Bath | 4 / 2 | Parking | 2 |
| Built In | 1976 | Status | Closed |
| Sold Date | 2023-11-28 |
INTERIOR FEATURES
| Has Laundry | Yes |
| Laundry Information | In Garage |
| Has Fireplace | Yes |
| Fireplace Information | Family Room, Living Room, Gas |
| Has Appliances | Yes |
| Kitchen Appliances | Electric Range, Microwave, Vented Exhaust Fan, Water Heater, Water Line to Refrigerator |
| Kitchen Information | Kitchen Island, Kitchen Open to Family Room, Tile Counters |
| Kitchen Area | Family Kitchen, Dining Room |
| Has Heating | Yes |
| Heating Information | Central |
| Room Information | All Bedrooms Down, Family Room, Kitchen, Living Room, Main Floor Bedroom |
| Has Cooling | Yes |
| Cooling Information | Central Air |
| Flooring Information | Carpet, Tile |
| InteriorFeatures Information | Built-in Features, Ceiling Fan(s), Ceramic Counters, High Ceilings, Pantry |
| DoorFeatures | Double Door Entry, Mirror Closet Door(s), Sliding Doors |
| EntryLocation | 1 |
| Entry Level | 1 |
| Has Spa | Yes |
| SpaDescription | Private, Association |
| WindowFeatures | Blinds, Screens, Tinted Windows |
| SecuritySafety | Carbon Monoxide Detector(s), Smoke Detector(s) |
| Bathroom Information | Shower, Shower in Tub, Double Sinks in Primary Bath, Exhaust fan(s), Privacy toilet door |
| Main Level Bedrooms | 4 |
| Main Level Bathrooms | 2 |
EXTERIOR FEATURES
| FoundationDetails | Slab |
| Roof | Spanish Tile |
| Has Pool | No |
| Pool | Association, Community |
| Has Fence | Yes |
| Fencing | Brick, Good Condition, Wood |
| Has Sprinklers | Yes |
WALKSCORE
MAP
MORTGAGE CALCULATOR
- Principal & Interest:
- Property Tax: $1,280
- Home Insurance:$119
- HOA Fees:$83
- Mortgage Insurance:
PRICE HISTORY
| Date | Event | Price |
| 11/28/2023 | Sold | $1,175,000 |
| 10/12/2023 | Pending | $1,200,000 |

Topfind Realty
REALTOR®
(844)-333-8033
Questions? Contact today.
Interested in buying or selling a home similar to 29292 Ridgeview Drive?
Laguna Niguel Similar Properties
Listing provided courtesy of Loretta Pierce, Keller Williams Realty. Based on information from California Regional Multiple Listing Service, Inc. as of #Date#. This information is for your personal, non-commercial use and may not be used for any purpose other than to identify prospective properties you may be interested in purchasing. Display of MLS data is usually deemed reliable but is NOT guaranteed accurate by the MLS. Buyers are responsible for verifying the accuracy of all information and should investigate the data themselves or retain appropriate professionals. Information from sources other than the Listing Agent may have been included in the MLS data. Unless otherwise specified in writing, Broker/Agent has not and will not verify any information obtained from other sources. The Broker/Agent providing the information contained herein may or may not have been the Listing and/or Selling Agent.

