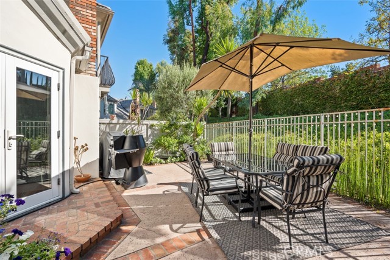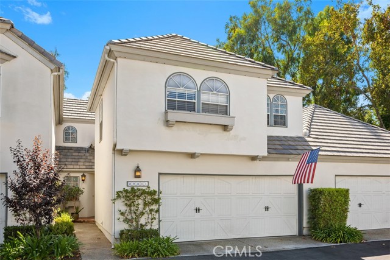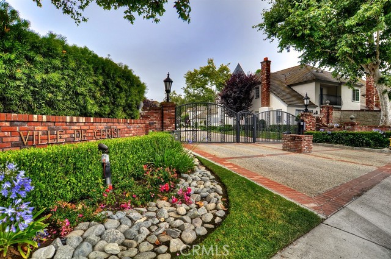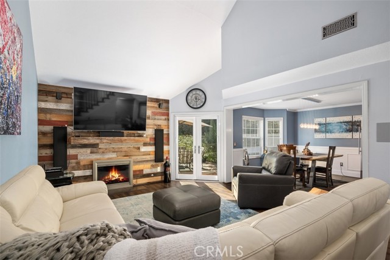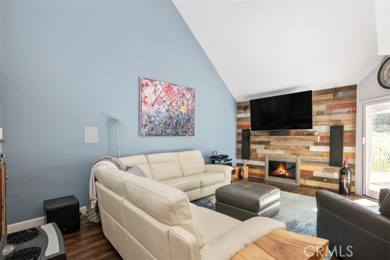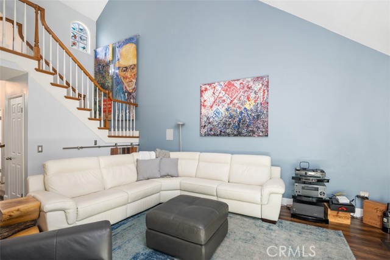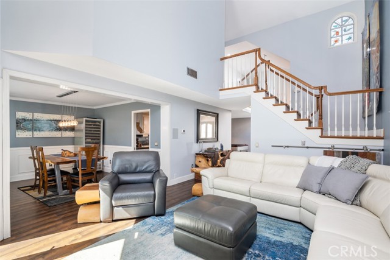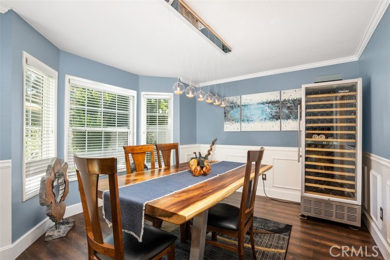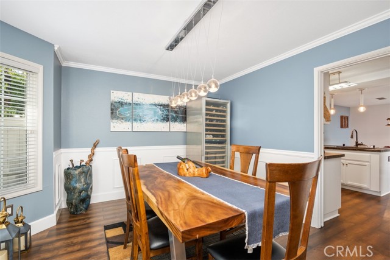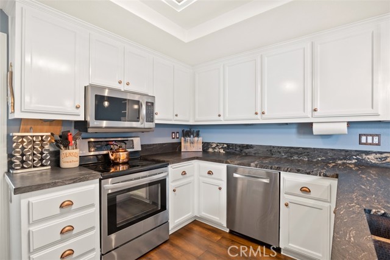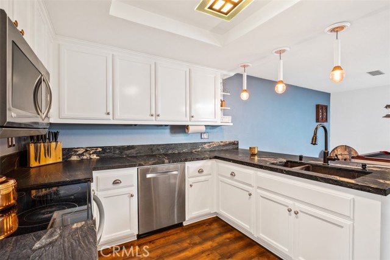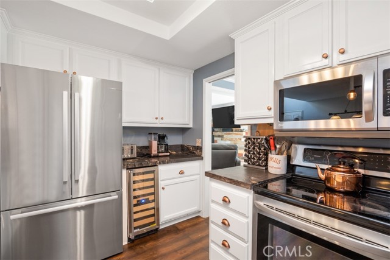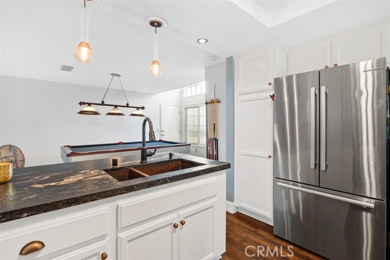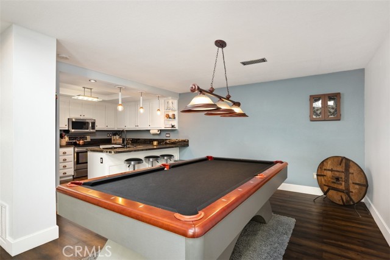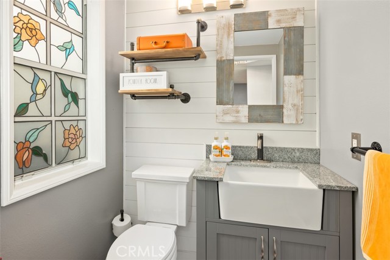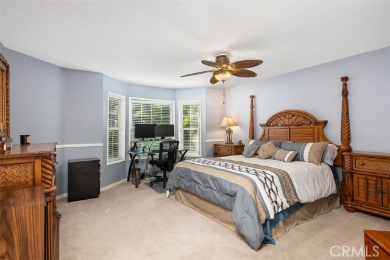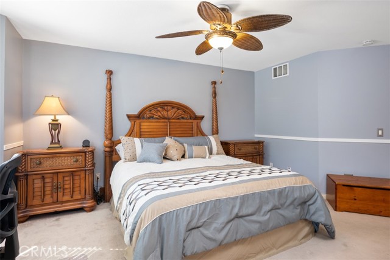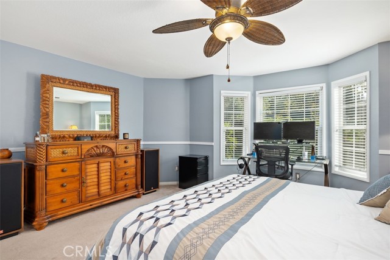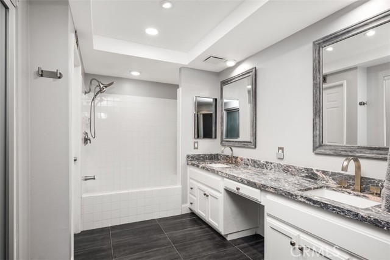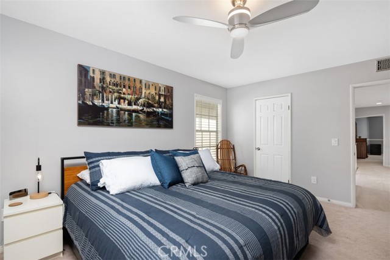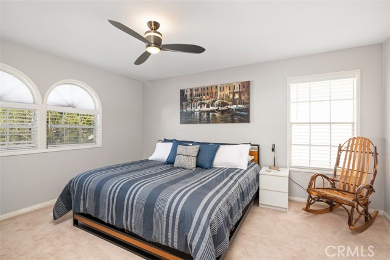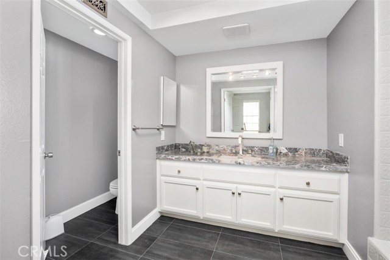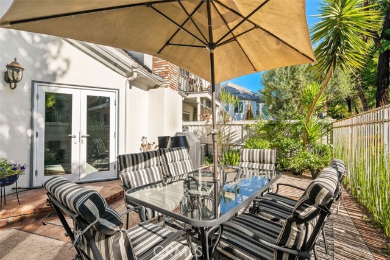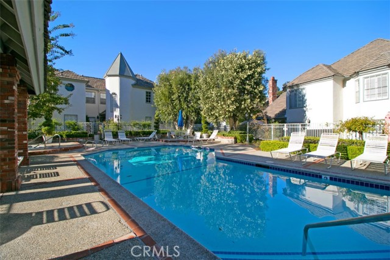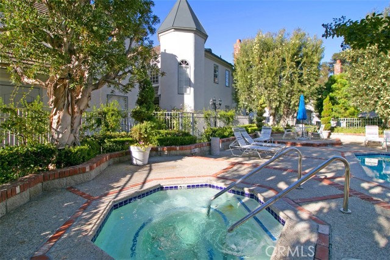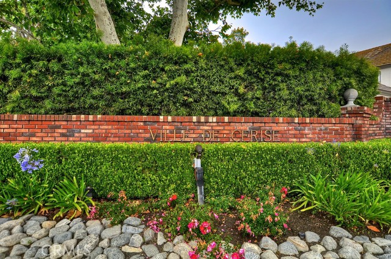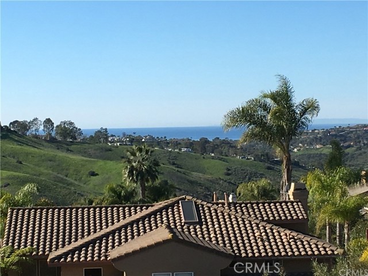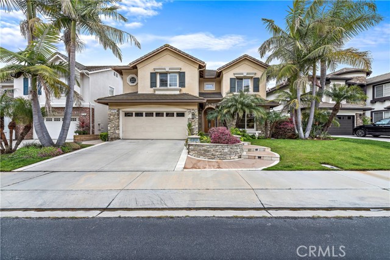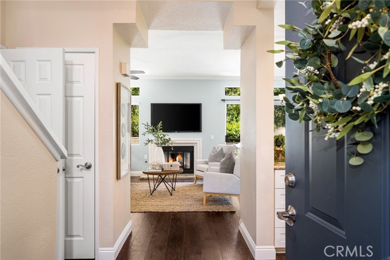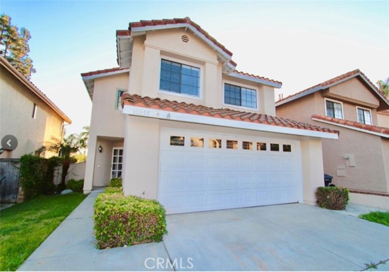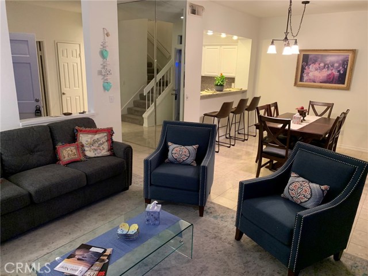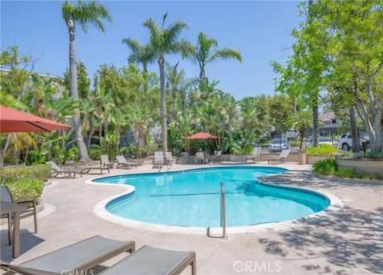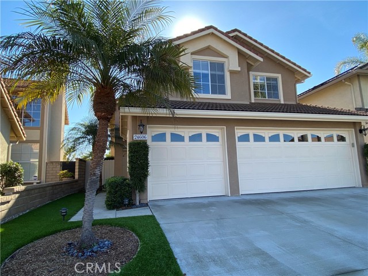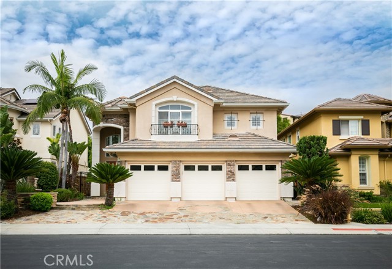29311 Rue Fleurie #30
Laguna Niguel, CA 92677
$4,800
Price
Price
2
Bed
Bed
2.5
Bath
Bath
1,949 Sq. Ft.
$2 / Sq. Ft.
$2 / Sq. Ft.
Sold
29311 Rue Fleurie #30
Laguna Niguel, CA 92677
Sold
$4,800
Price
Price
2
Bed
Bed
2.5
Bath
Bath
1,949
Sq. Ft.
Sq. Ft.
Beautiful townhome with French-inspired architecture in a desirable gated community, and a terrific Laguna Niguel Location! Large living room with soaring ceilings, a fireplace, reclaimed shiplap wall, wine storage and French doors leading to the gorgeous patio. The spacious dining room overlooks the patio and offers plenty of space for your entertaining needs. The kitchen has been recently updated and offers a large refrigerator, a wine fridge and opens to a family room. Upstairs you will love the distance between the two primary suites and both bedrooms are exceptionally large with walk-in closets and both baths are very generous in size. Spacious two-car attached garage with storage cabinets, convenient sink and the washer and dryer are included. Outside is a darling patio with a barbeque and smoker. Ville de Cerise is a quiet, small community of only 48 unique homes with pool and spa and the adjacent canyon offers hiking and biking trails. The location is outstanding with close proximity to the 5 freeway and 73 toll road, outstanding recreation, Dana Point, Laguna Beach, shopping, restaurants, movie theaters, Mission hospital and more. This beautiful home and community will not disappoint!
PROPERTY INFORMATION
| MLS # | LG22209229 | Lot Size | N/A |
| HOA Fees | $0/Monthly | Property Type | Condominium |
| Price | $ 4,500
Price Per SqFt: $ 2 |
DOM | 1103 Days |
| Address | 29311 Rue Fleurie #30 | Type | Residential Lease |
| City | Laguna Niguel | Sq.Ft. | 1,949 Sq. Ft. |
| Postal Code | 92677 | Garage | 2 |
| County | Orange | Year Built | 1982 |
| Bed / Bath | 2 / 2.5 | Parking | 2 |
| Built In | 1982 | Status | Closed |
| Rented Date | 2023-05-22 |
INTERIOR FEATURES
| Has Laundry | Yes |
| Laundry Information | Dryer Included, In Garage, Washer Included |
| Has Fireplace | Yes |
| Fireplace Information | Living Room |
| Has Appliances | Yes |
| Kitchen Appliances | Barbecue, Dishwasher, Electric Range, Freezer, Disposal, Ice Maker, Microwave, Refrigerator |
| Kitchen Information | Kitchen Open to Family Room, Remodeled Kitchen, Stone Counters |
| Kitchen Area | Breakfast Counter / Bar, Dining Room |
| Has Heating | Yes |
| Heating Information | Central |
| Room Information | All Bedrooms Up, Family Room, Master Suite, Two Masters, Walk-In Closet, Wine Cellar |
| Has Cooling | Yes |
| Cooling Information | Central Air |
| Flooring Information | Carpet, Stone, Wood |
| InteriorFeatures Information | Ceiling Fan(s), Furnished, High Ceilings, Stone Counters, Storage, Two Story Ceilings, Wired for Sound |
| DoorFeatures | French Doors |
| EntryLocation | 1 |
| Entry Level | 1 |
| Has Spa | Yes |
| SpaDescription | Association, Community |
| WindowFeatures | Double Pane Windows, French/Mullioned, Shutters |
| SecuritySafety | Carbon Monoxide Detector(s), Gated Community, Smoke Detector(s) |
| Bathroom Information | Bathtub, Shower in Tub, Closet in bathroom, Double Sinks In Master Bath, Remodeled, Stone Counters, Upgraded, Vanity area |
| Main Level Bedrooms | 0 |
| Main Level Bathrooms | 1 |
EXTERIOR FEATURES
| FoundationDetails | Slab |
| Roof | Concrete |
| Has Pool | No |
| Pool | Association, Community |
| Has Patio | Yes |
| Patio | Patio |
| Has Fence | Yes |
| Fencing | Wood, Wrought Iron |
WALKSCORE
MAP
PRICE HISTORY
| Date | Event | Price |
| 05/22/2023 | Sold | $4,800 |
| 03/29/2023 | Relisted | $4,500 |
| 03/08/2023 | Relisted | $4,800 |
| 01/10/2023 | Relisted | $4,800 |
| 09/26/2022 | Listed | $5,000 |

Topfind Realty
REALTOR®
(844)-333-8033
Questions? Contact today.
Interested in buying or selling a home similar to 29311 Rue Fleurie #30?
Laguna Niguel Similar Properties
Listing provided courtesy of Sara McCartan, Berkshire Hathaway HomeService. Based on information from California Regional Multiple Listing Service, Inc. as of #Date#. This information is for your personal, non-commercial use and may not be used for any purpose other than to identify prospective properties you may be interested in purchasing. Display of MLS data is usually deemed reliable but is NOT guaranteed accurate by the MLS. Buyers are responsible for verifying the accuracy of all information and should investigate the data themselves or retain appropriate professionals. Information from sources other than the Listing Agent may have been included in the MLS data. Unless otherwise specified in writing, Broker/Agent has not and will not verify any information obtained from other sources. The Broker/Agent providing the information contained herein may or may not have been the Listing and/or Selling Agent.
