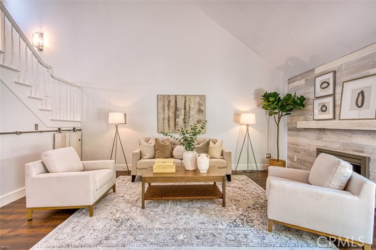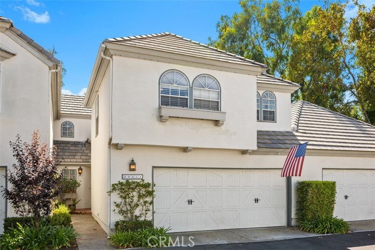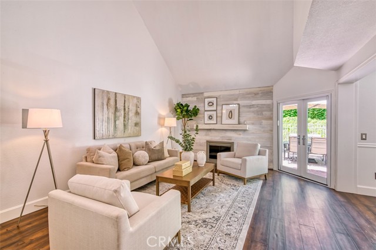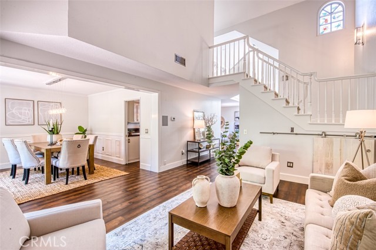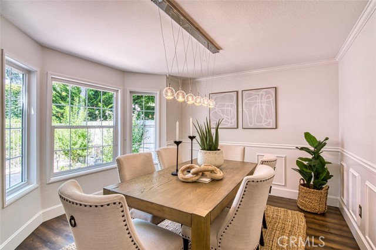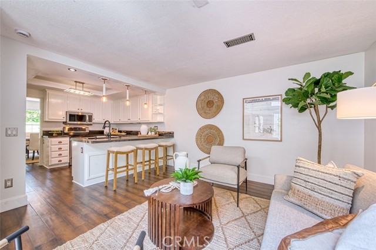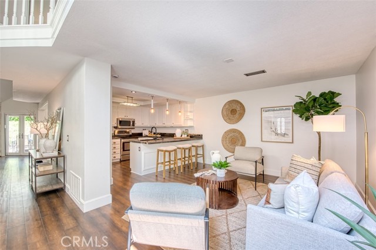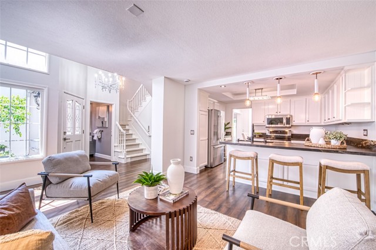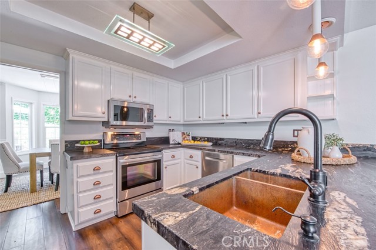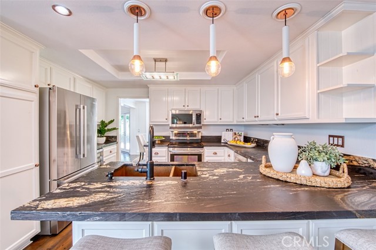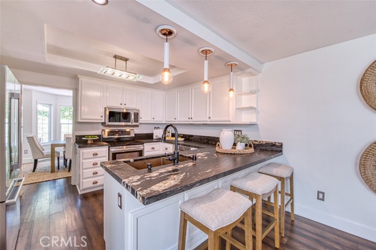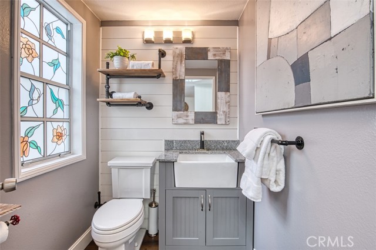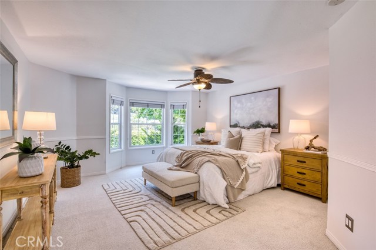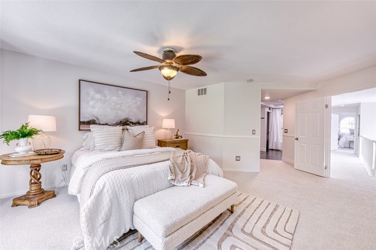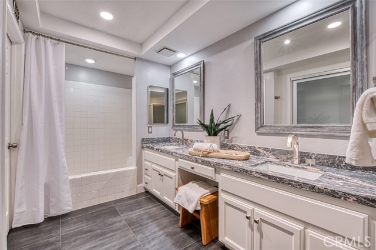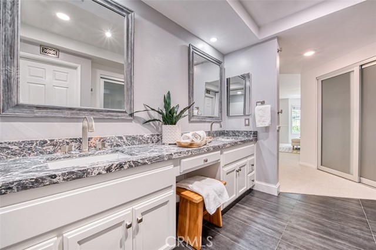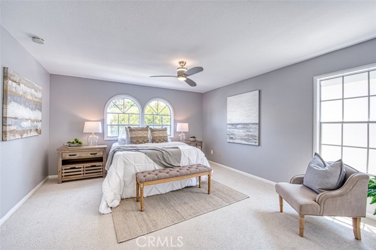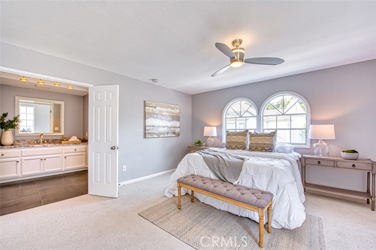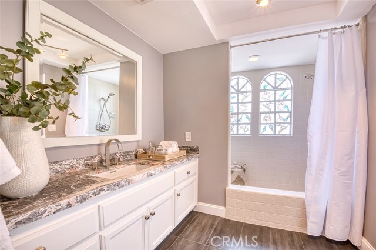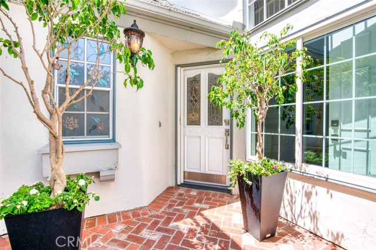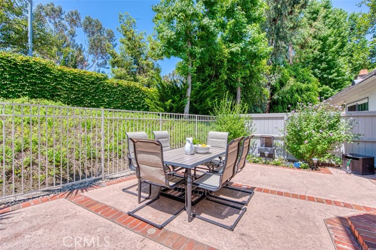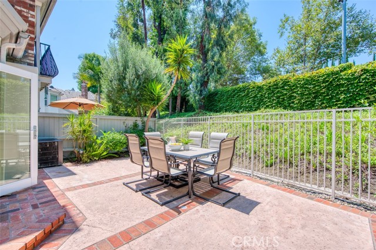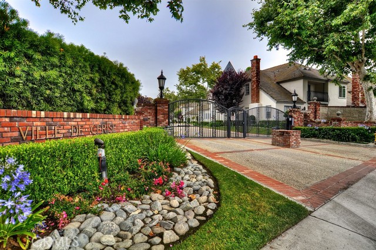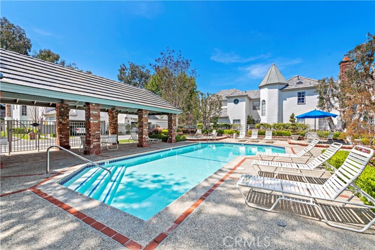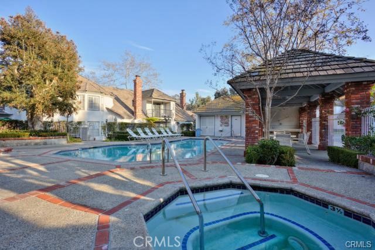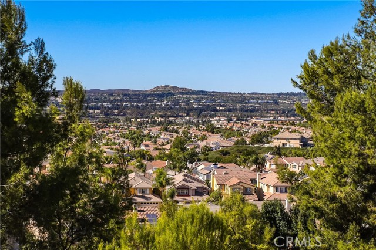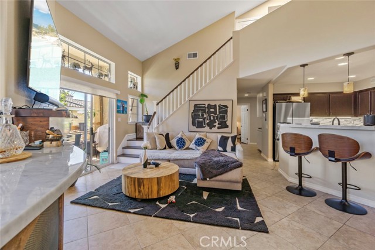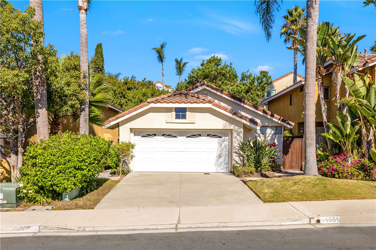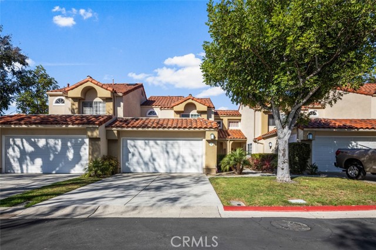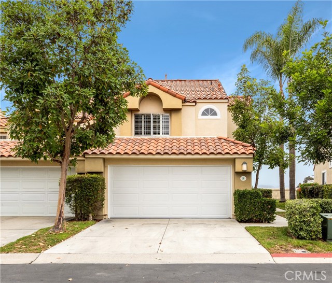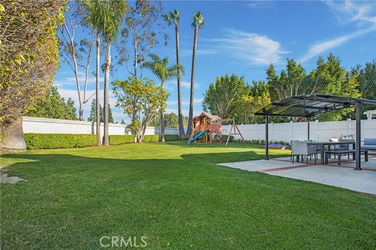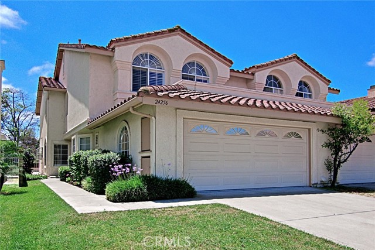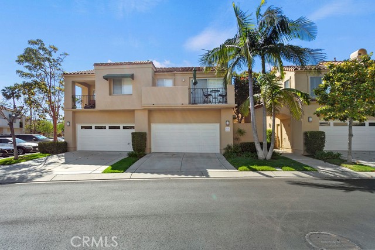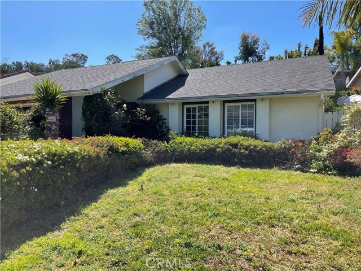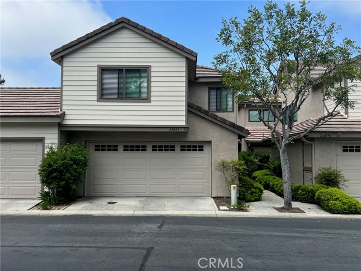29311 Rue Fleurie #30
Laguna Niguel, CA 92677
Gorgeous townhome with French-inspired architecture in a very desirable, gated community, and a terrific Laguna Niguel Location! Large living room with soaring ceilings, a fireplace, shiplap, wine storage and French doors leading to the beautiful, private patio. The spacious dining room overlooks the patio and offers plenty of space for your entertaining needs. The kitchen has been recently updated and offers leather-wrapped stone counters, a wine fridge, peninsula with bar seating and it opens to an additional family room and a downstairs bath. Upstairs, you will love the distance between the two primary suites and both bedrooms are exceptionally large with walk-in closets and both updated baths are very generous in size. Additioal interior attributes include rich wood flooring downstairs and brand new carpet upstairs, distinctive lighting, retractable door screens and natural light throughout. Spacious two-car, attached garage with brand new epoxy floor, built-in cabinetry, tool rack and a new sink. Large patio with beautiful greenery and mature vegetation, a sparkling water fountain and plenty of room for dining and lounging. Ville de Cerise is a quiet, low-density community of only 48 homes with pool and spa and the adjacent canyon offers hiking and biking trails. The HOA also recently replaced all of the roofs and re-piped each home. The location is outstanding with close proximity to the 5 freeway and 73 toll road, outstanding recreation, shopping, restaurants, movie theaters, Mission hospital and just minutes to Dana Point and Laguna Beach. This beautiful home and community will not disappoint!
PROPERTY INFORMATION
| MLS # | LG24152153 | Lot Size | 1,949 Sq. Ft. |
| HOA Fees | $596/Monthly | Property Type | Condominium |
| Price | $ 1,025,000
Price Per SqFt: $ 526 |
DOM | 336 Days |
| Address | 29311 Rue Fleurie #30 | Type | Residential |
| City | Laguna Niguel | Sq.Ft. | 1,949 Sq. Ft. |
| Postal Code | 92677 | Garage | 2 |
| County | Orange | Year Built | 1982 |
| Bed / Bath | 2 / 2.5 | Parking | 2 |
| Built In | 1982 | Status | Active |
INTERIOR FEATURES
| Has Laundry | Yes |
| Laundry Information | In Garage |
| Has Fireplace | Yes |
| Fireplace Information | Living Room |
| Has Appliances | Yes |
| Kitchen Appliances | Dishwasher, Free-Standing Range, Freezer, Disposal, Ice Maker, Microwave, Water Heater |
| Kitchen Information | Kitchen Open to Family Room, Remodeled Kitchen, Stone Counters |
| Kitchen Area | Area, Breakfast Counter / Bar, Dining Room |
| Has Heating | Yes |
| Heating Information | Central |
| Room Information | All Bedrooms Up, Family Room, Kitchen, Living Room, Primary Bathroom, Primary Suite |
| Has Cooling | Yes |
| Cooling Information | Central Air |
| Flooring Information | Carpet, Wood |
| InteriorFeatures Information | Built-in Features, Ceiling Fan(s), Open Floorplan, Stone Counters, Storage, Two Story Ceilings, Wood Product Walls |
| EntryLocation | 1 |
| Entry Level | 1 |
| WindowFeatures | Double Pane Windows, Stained Glass |
| SecuritySafety | Carbon Monoxide Detector(s), Gated Community, Smoke Detector(s) |
| Bathroom Information | Bathtub, Shower in Tub, Closet in bathroom, Double Sinks in Primary Bath, Linen Closet/Storage, Privacy toilet door, Remodeled, Stone Counters, Upgraded |
| Main Level Bedrooms | 0 |
| Main Level Bathrooms | 1 |
EXTERIOR FEATURES
| FoundationDetails | Slab |
| Roof | Concrete |
| Has Pool | No |
| Pool | Association, Community |
| Has Patio | Yes |
| Patio | Patio |
| Has Fence | Yes |
| Fencing | Wrought Iron |
| Has Sprinklers | Yes |
WALKSCORE
MAP
MORTGAGE CALCULATOR
- Principal & Interest:
- Property Tax: $1,093
- Home Insurance:$119
- HOA Fees:$596
- Mortgage Insurance:
PRICE HISTORY
| Date | Event | Price |
| 11/07/2024 | Price Change (Relisted) | $1,025,000 (-4.12%) |
| 11/07/2024 | Relisted | $1,069,000 |
| 09/30/2024 | Price Change (Relisted) | $1,069,000 (-4.55%) |
| 08/12/2024 | Relisted | $1,120,000 |
| 07/24/2024 | Listed | $1,120,000 |

Topfind Realty
REALTOR®
(844)-333-8033
Questions? Contact today.
Use a Topfind agent and receive a cash rebate of up to $10,250
Laguna Niguel Similar Properties
Listing provided courtesy of Sara McCartan, Berkshire Hathaway HomeService. Based on information from California Regional Multiple Listing Service, Inc. as of #Date#. This information is for your personal, non-commercial use and may not be used for any purpose other than to identify prospective properties you may be interested in purchasing. Display of MLS data is usually deemed reliable but is NOT guaranteed accurate by the MLS. Buyers are responsible for verifying the accuracy of all information and should investigate the data themselves or retain appropriate professionals. Information from sources other than the Listing Agent may have been included in the MLS data. Unless otherwise specified in writing, Broker/Agent has not and will not verify any information obtained from other sources. The Broker/Agent providing the information contained herein may or may not have been the Listing and/or Selling Agent.
