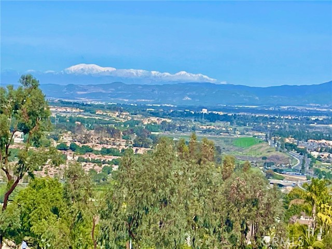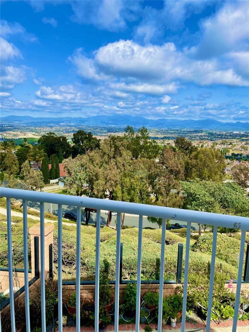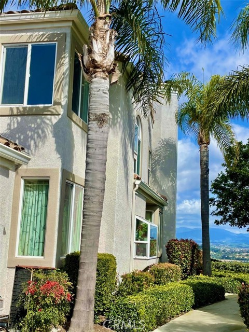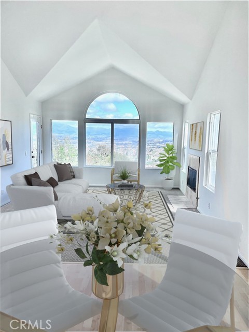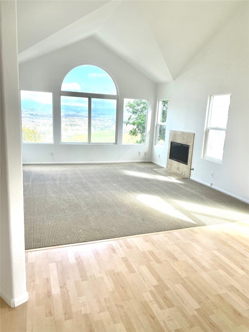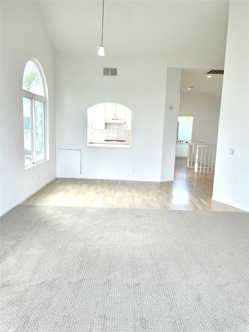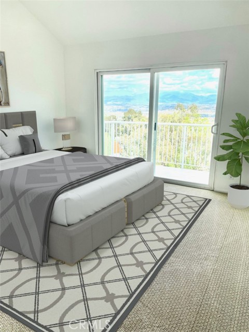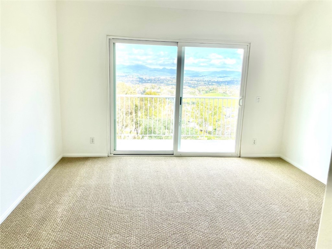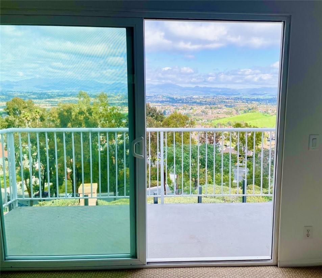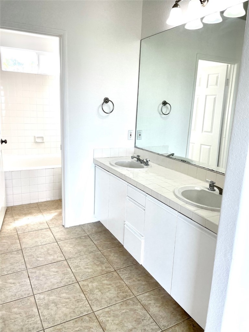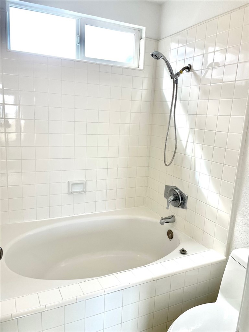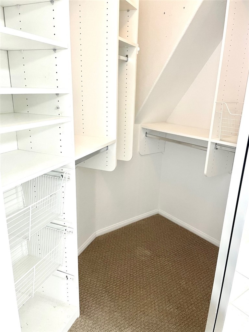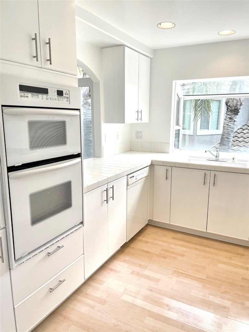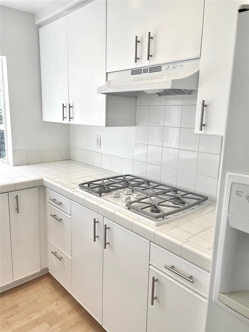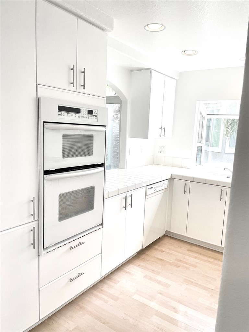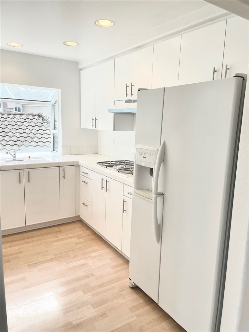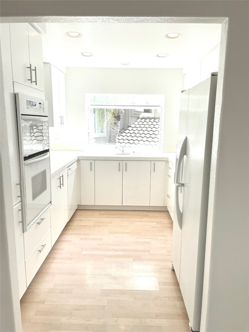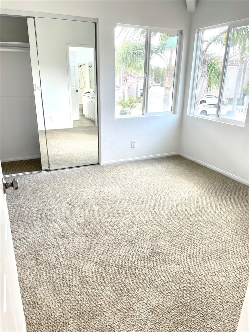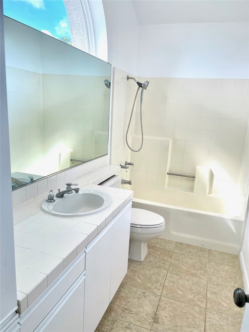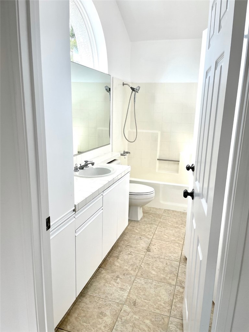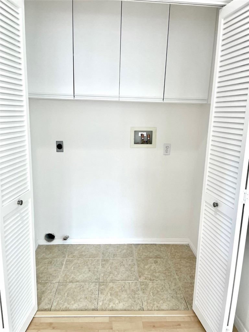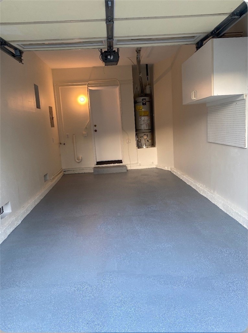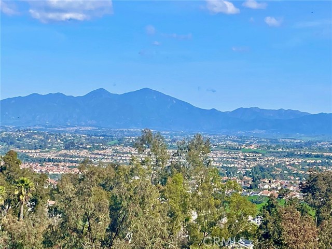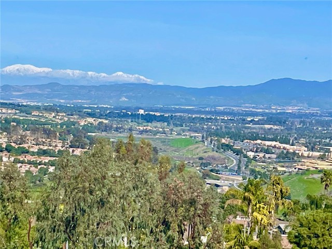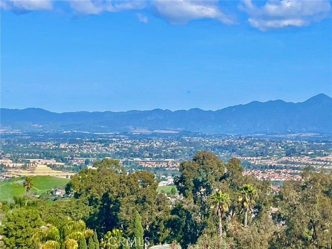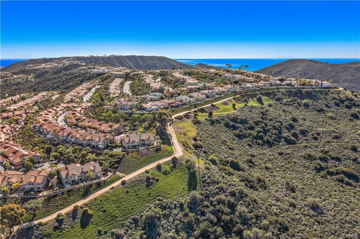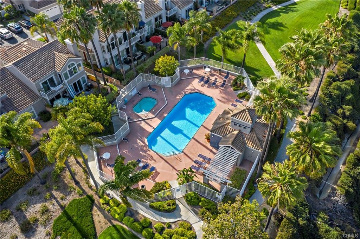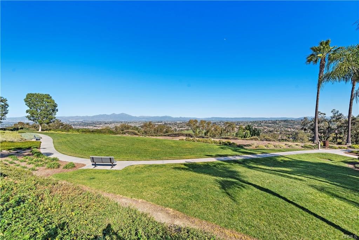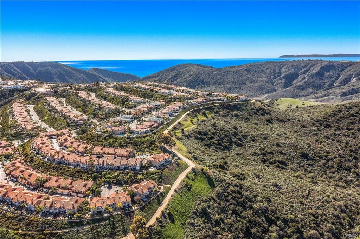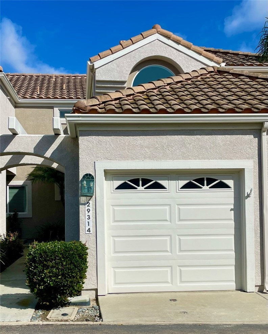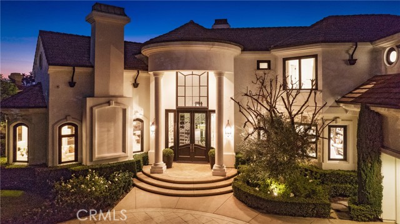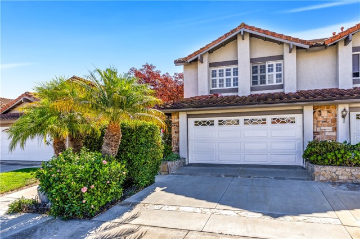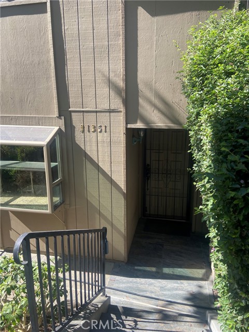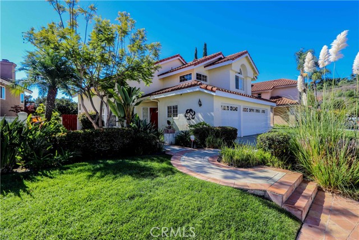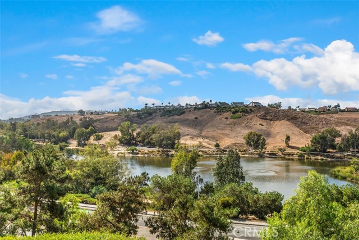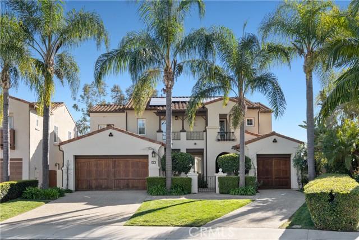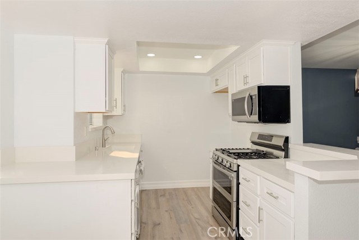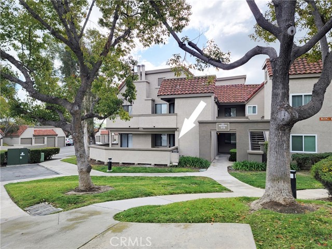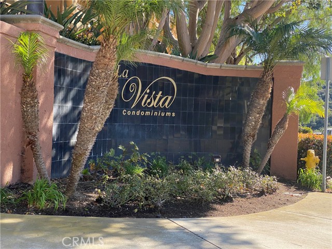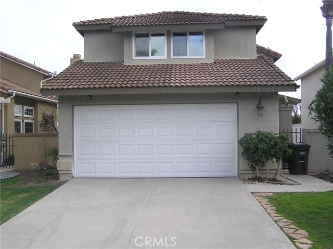29314 Elba Drive
Laguna Niguel, CA 92677
$3,250
Price
Price
2
Bed
Bed
2
Bath
Bath
1,121 Sq. Ft.
$3 / Sq. Ft.
$3 / Sq. Ft.
Sold
29314 Elba Drive
Laguna Niguel, CA 92677
Sold
$3,250
Price
Price
2
Bed
Bed
2
Bath
Bath
1,121
Sq. Ft.
Sq. Ft.
VIEW,VIEW,VIEW!! This beautiful end unit condo sits in the Capri tract in the highly regarded hillside community of Niguel Summit. The open concept floorplan with cathedral ceilings boasts panoramic views of the mountains, city lights and valley below. 2 spacious bedrooms, plenty of natural light, an inside laundry hookup and a 1 car attached garage. Newly painted walls and cabinets and brand new carpet compliment the hardwood flooring. A large outside balcony is the perfect place to relax and take in the view. This great location is just steps from the community park and recreation area that features a pool and spa and access to the Aliso Creek trail system. Just up the hill from blue ribbon schools, the world-renowned Waldorf-Astoria Monarch Beach and Ritz Carlton resorts and the El Niguel Country Club. Minutes from world class shopping and dining in Laguna Beach Village, the Dana Point Harbor and newly renovated 'Lantern District' and some of Southern California's finest beaches.
PROPERTY INFORMATION
| MLS # | OC23024301 | Lot Size | N/A |
| HOA Fees | $0/Monthly | Property Type | Condominium |
| Price | $ 3,250
Price Per SqFt: $ 3 |
DOM | 989 Days |
| Address | 29314 Elba Drive | Type | Residential Lease |
| City | Laguna Niguel | Sq.Ft. | 1,121 Sq. Ft. |
| Postal Code | 92677 | Garage | 1 |
| County | Orange | Year Built | 1989 |
| Bed / Bath | 2 / 2 | Parking | 1 |
| Built In | 1989 | Status | Closed |
| Rented Date | 2023-03-10 |
INTERIOR FEATURES
| Has Laundry | Yes |
| Laundry Information | Gas Dryer Hookup, In Closet, Washer Hookup |
| Has Fireplace | Yes |
| Fireplace Information | Family Room, Gas |
| Has Appliances | Yes |
| Kitchen Appliances | Dishwasher, Gas Oven, Gas Range, Gas Cooktop, Microwave, Refrigerator |
| Kitchen Information | Kitchen Open to Family Room |
| Kitchen Area | Breakfast Counter / Bar, In Family Room |
| Has Heating | Yes |
| Heating Information | Central, Fireplace(s) |
| Room Information | Kitchen, Laundry, Living Room, Main Floor Bedroom, Main Floor Primary Bedroom, Primary Bathroom, Primary Bedroom, Primary Suite, Recreation, Walk-In Closet |
| Has Cooling | Yes |
| Cooling Information | Central Air |
| Flooring Information | Carpet, Wood |
| InteriorFeatures Information | Beamed Ceilings, Cathedral Ceiling(s), High Ceilings, Living Room Balcony, Living Room Deck Attached, Open Floorplan, Recessed Lighting, Tile Counters, Unfurnished |
| DoorFeatures | Sliding Doors |
| EntryLocation | ground |
| Has Spa | Yes |
| SpaDescription | Association, Community, In Ground |
| WindowFeatures | Blinds, Custom Covering, Screens |
| SecuritySafety | Carbon Monoxide Detector(s), Smoke Detector(s) |
| Bathroom Information | Bathtub, Shower, Double Sinks in Primary Bath, Exhaust fan(s), Vanity area |
| Main Level Bedrooms | 2 |
| Main Level Bathrooms | 2 |
EXTERIOR FEATURES
| Roof | Spanish Tile |
| Has Pool | No |
| Pool | Association, Community, Fenced, Heated, In Ground |
| Has Patio | Yes |
| Patio | Covered, Deck |
| Has Fence | Yes |
| Fencing | Glass |
WALKSCORE
MAP
PRICE HISTORY
| Date | Event | Price |
| 03/08/2023 | Price Change | $3,250 (-5.80%) |
| 02/18/2023 | Listed | $3,450 |

Topfind Realty
REALTOR®
(844)-333-8033
Questions? Contact today.
Interested in buying or selling a home similar to 29314 Elba Drive?
Laguna Niguel Similar Properties
Listing provided courtesy of Jennifer Neilan, Keller Williams Realty. Based on information from California Regional Multiple Listing Service, Inc. as of #Date#. This information is for your personal, non-commercial use and may not be used for any purpose other than to identify prospective properties you may be interested in purchasing. Display of MLS data is usually deemed reliable but is NOT guaranteed accurate by the MLS. Buyers are responsible for verifying the accuracy of all information and should investigate the data themselves or retain appropriate professionals. Information from sources other than the Listing Agent may have been included in the MLS data. Unless otherwise specified in writing, Broker/Agent has not and will not verify any information obtained from other sources. The Broker/Agent providing the information contained herein may or may not have been the Listing and/or Selling Agent.

