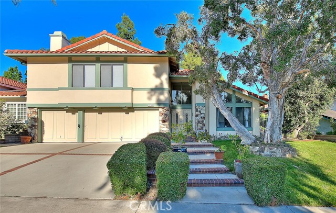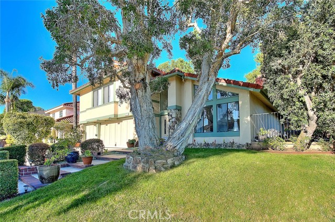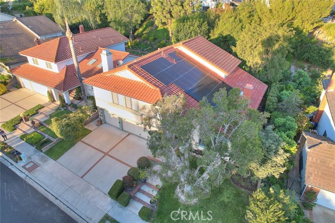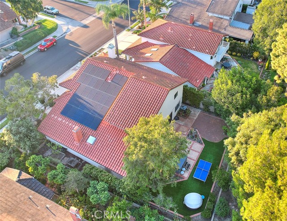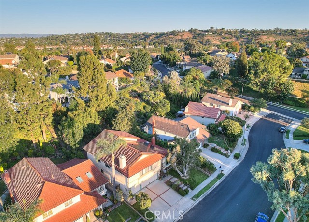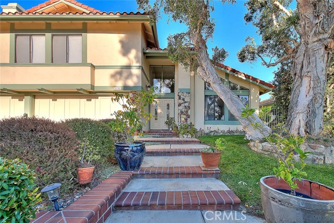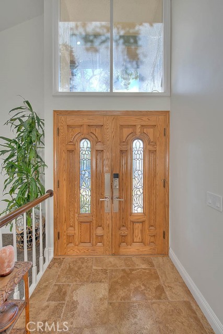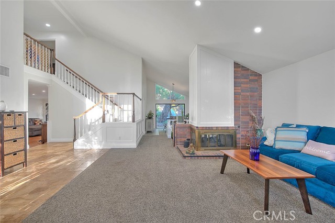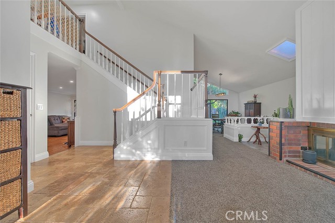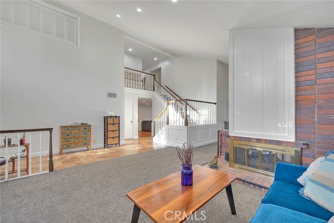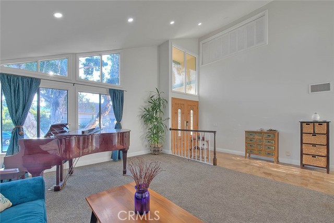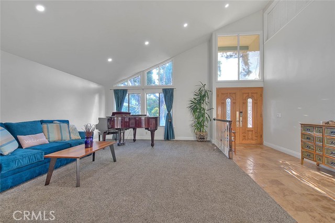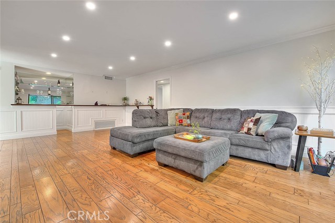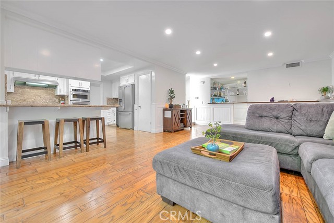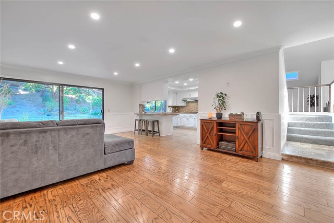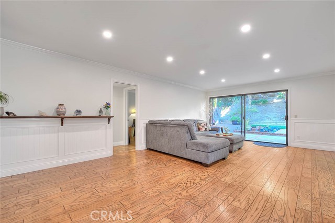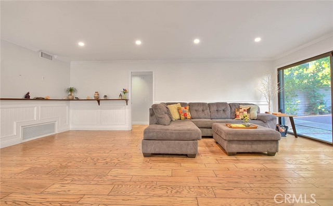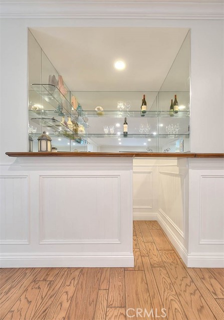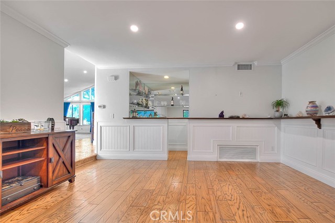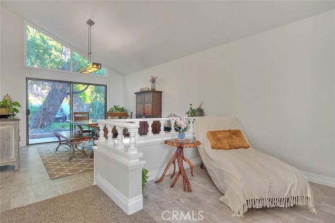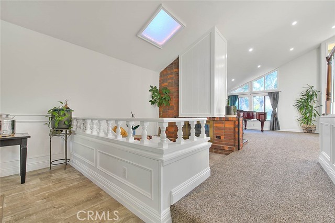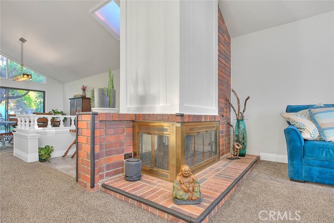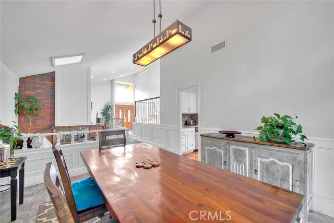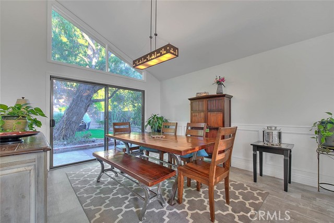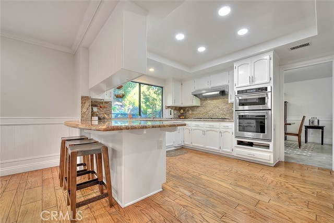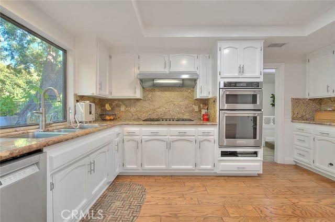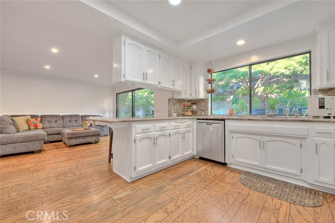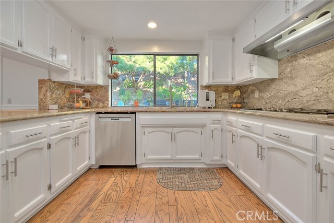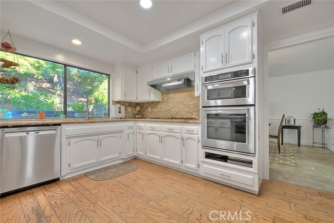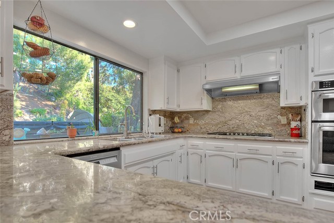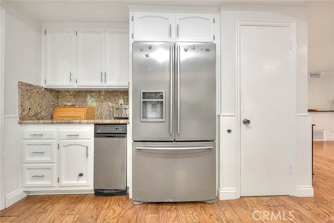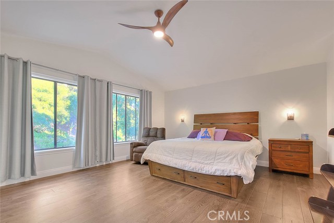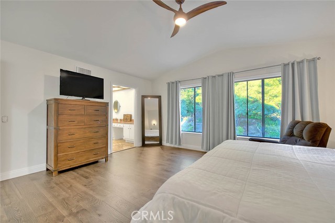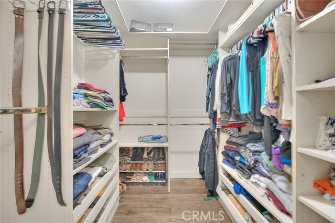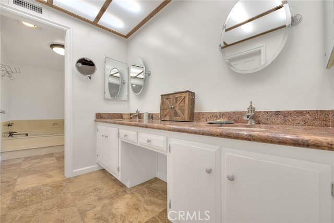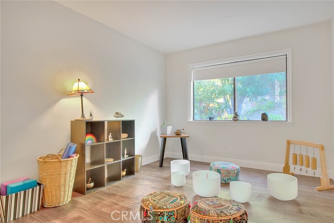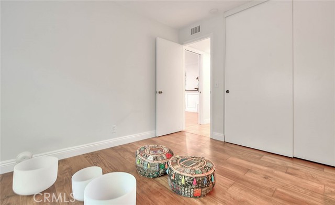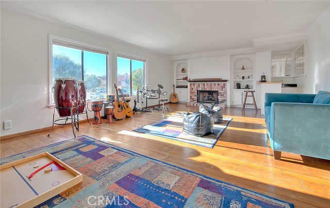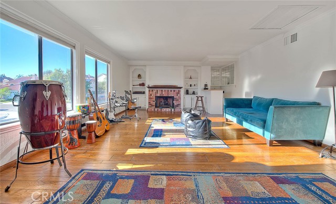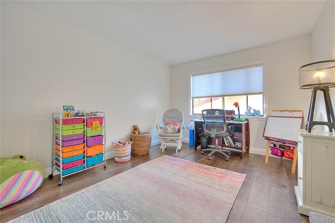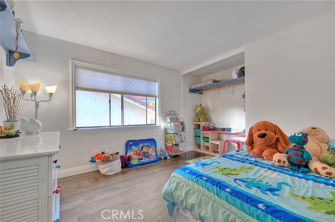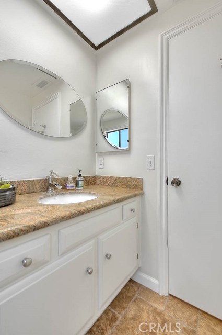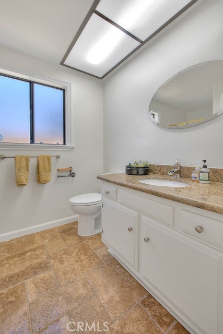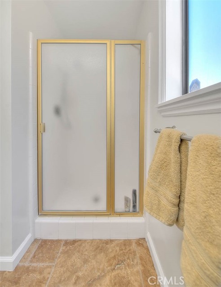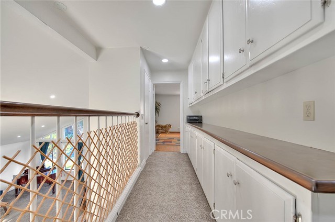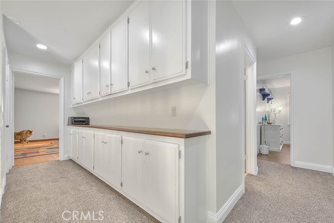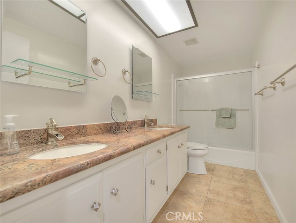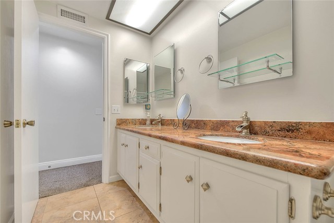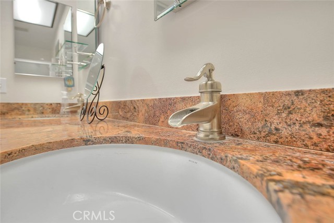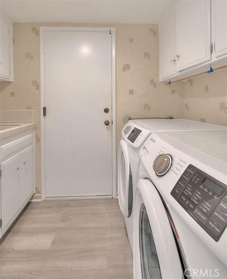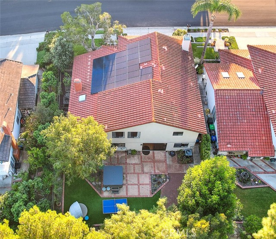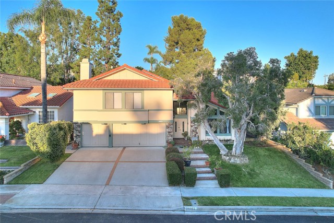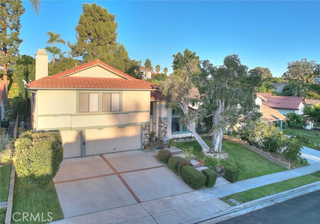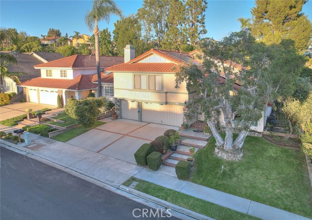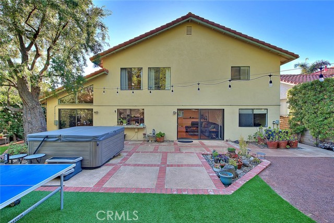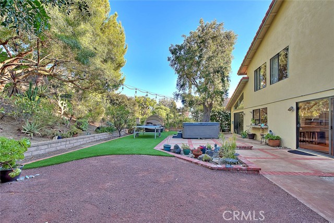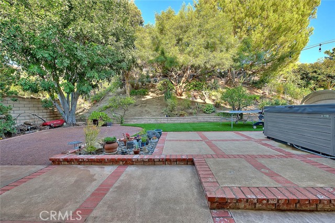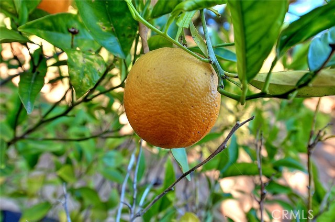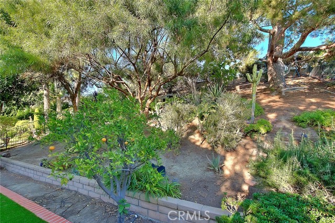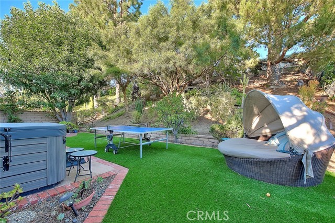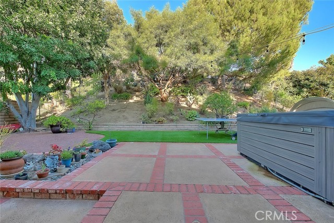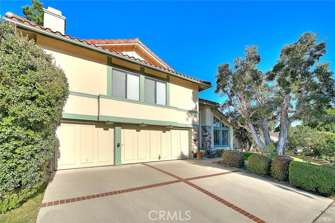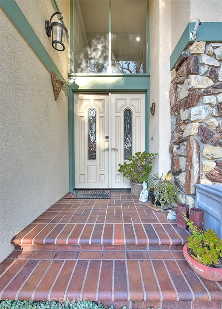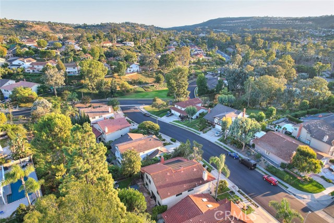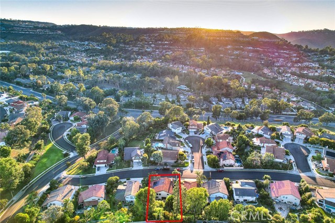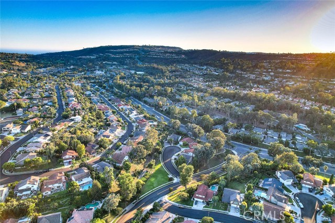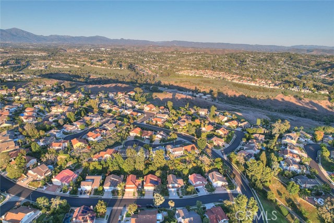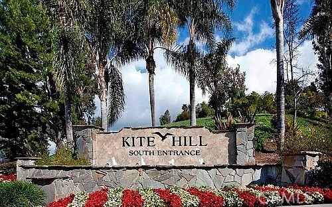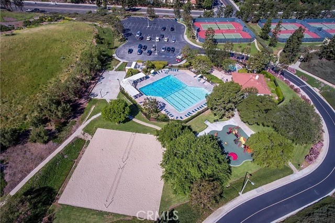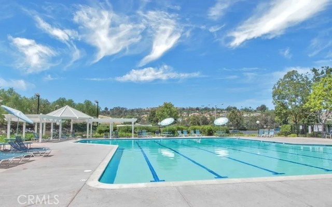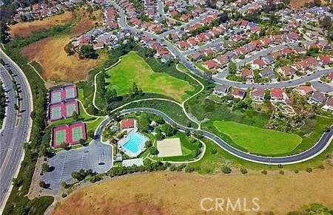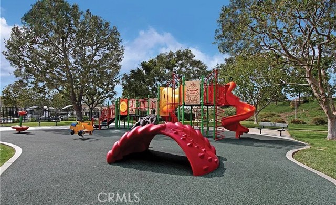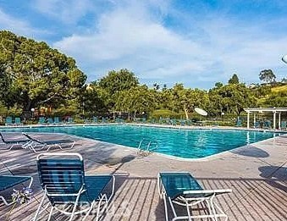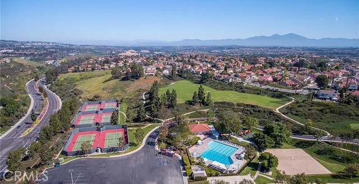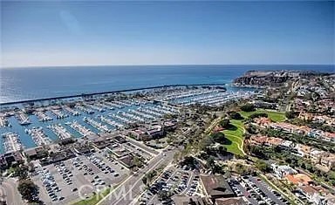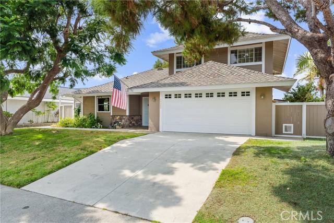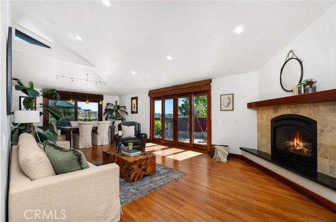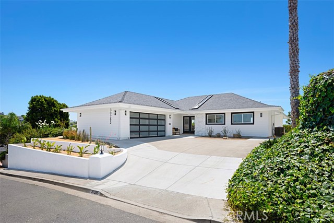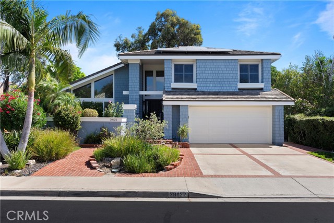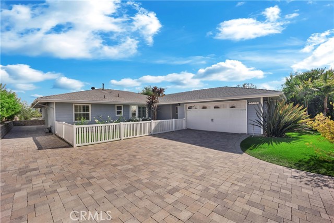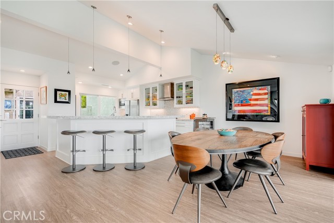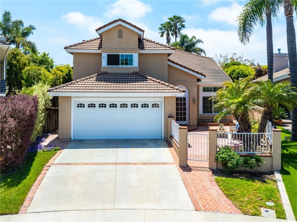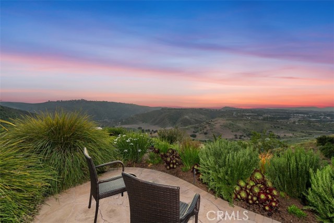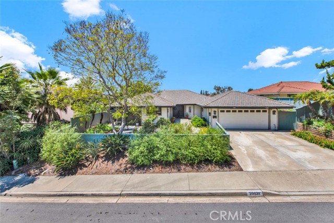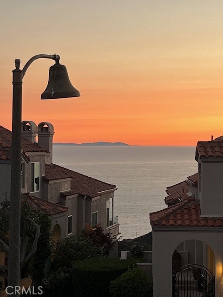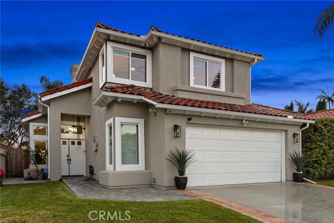29352 Bobolink Drive
Laguna Niguel, CA 92677
Sold
29352 Bobolink Drive
Laguna Niguel, CA 92677
Sold
Nestled in one of Laguna Niguel's most desirable neighborhoods, Kite Hill, this exclusive home presents a warm and inviting haven enriched with numerous modern upgrades. The spacious residence encompasses four bedrooms plus a sizable bonus room, along with three full bathrooms. The welcoming two-story entrance leads to an open living, dining, and game room highlighted by custom recessed lighting and Lutron PICO remote light switches throughout the downstairs. This versatile layout is perfect for fireside relaxation or casual game nights. The stylish granite and stainless steel kitchen seamlessly connects to the family room, enhancing the home's entertaining appeal. A convenient downstairs bedroom and bath provide added flexibility, while upstairs, spacious secondary bedrooms complement a generous primary suite complete with a ceiling fan and custom light sconces. This home shines with energy efficiency and sustainability, thanks to the installation of solar panels. The outdoor experience is elevated by a lush, low-maintenance backyard featuring brand new artificial grass to replace gravel. Additionally, a ten seat hot tub on the back deck provides a luxurious retreat, complete with a brand new cover. Enjoy the comfort of real wood floors in all bedrooms, while new carpets grace the living room, stairs, and hallways. Practical upgrades extend to new piping in the front yard and custom electric for electric car charging, further enhancing the home's functionality. Experience the perfect blend of elegance, comfort, and modern living within this gorgeous Laguna Niguel residence.
PROPERTY INFORMATION
| MLS # | OC23188561 | Lot Size | 9,200 Sq. Ft. |
| HOA Fees | $140/Monthly | Property Type | Single Family Residence |
| Price | $ 1,829,999
Price Per SqFt: $ 570 |
DOM | 624 Days |
| Address | 29352 Bobolink Drive | Type | Residential |
| City | Laguna Niguel | Sq.Ft. | 3,212 Sq. Ft. |
| Postal Code | 92677 | Garage | 3 |
| County | Orange | Year Built | 1983 |
| Bed / Bath | 4 / 3 | Parking | 6 |
| Built In | 1983 | Status | Closed |
| Sold Date | 2024-01-08 |
INTERIOR FEATURES
| Has Laundry | Yes |
| Laundry Information | Dryer Included, Gas & Electric Dryer Hookup, Individual Room, Inside, Washer Included |
| Has Fireplace | Yes |
| Fireplace Information | Bonus Room, Living Room, Gas, Gas Starter, Wood Burning |
| Has Appliances | Yes |
| Kitchen Appliances | Convection Oven, Dishwasher, Double Oven, Freezer, Disposal, Gas Oven, Gas Range, Gas Cooktop, Gas Water Heater, Range Hood, Refrigerator, Trash Compactor, Water Line to Refrigerator |
| Kitchen Information | Granite Counters, Kitchen Open to Family Room, Remodeled Kitchen, Walk-In Pantry |
| Kitchen Area | Breakfast Counter / Bar, Family Kitchen, Dining Room, In Kitchen, Separated |
| Has Heating | Yes |
| Heating Information | Central, Forced Air |
| Room Information | Attic, Bonus Room, Den, Entry, Family Room, Great Room, Kitchen, Laundry, Living Room, Main Floor Bedroom, Primary Bathroom, Primary Bedroom, Primary Suite, Utility Room, Walk-In Closet, Walk-In Pantry |
| Has Cooling | Yes |
| Cooling Information | Central Air, Electric, Whole House Fan |
| Flooring Information | Carpet, Stone, Tile, Wood |
| InteriorFeatures Information | Built-in Features, Cathedral Ceiling(s), Ceiling Fan(s), Copper Plumbing Partial, Crown Molding, Dry Bar, Granite Counters, High Ceilings, In-Law Floorplan, Open Floorplan, Recessed Lighting, Two Story Ceilings, Wet Bar |
| DoorFeatures | Sliding Doors |
| EntryLocation | Level 1 |
| Entry Level | 1 |
| Has Spa | Yes |
| SpaDescription | Private, Association, Community, Above Ground, Gunite, Heated, In Ground |
| WindowFeatures | Blinds, Drapes, Insulated Windows, Screens |
| SecuritySafety | Carbon Monoxide Detector(s), Card/Code Access, Fire and Smoke Detection System, Smoke Detector(s) |
| Bathroom Information | Bathtub, Shower, Double sinks in bath(s), Double Sinks in Primary Bath, Exhaust fan(s), Main Floor Full Bath, Separate tub and shower, Stone Counters, Vanity area, Walk-in shower |
| Main Level Bedrooms | 1 |
| Main Level Bathrooms | 1 |
EXTERIOR FEATURES
| ExteriorFeatures | Lighting, Rain Gutters |
| FoundationDetails | Slab |
| Roof | Concrete, Tile |
| Has Pool | No |
| Pool | Association, Community, Fenced, Filtered, Gunite, Heated, In Ground, Lap |
| Has Patio | Yes |
| Patio | Brick, Concrete, Deck, Patio, See Remarks |
| Has Fence | Yes |
| Fencing | Block, Good Condition, Privacy, Wrought Iron |
| Has Sprinklers | Yes |
WALKSCORE
MAP
MORTGAGE CALCULATOR
- Principal & Interest:
- Property Tax: $1,952
- Home Insurance:$119
- HOA Fees:$140
- Mortgage Insurance:
PRICE HISTORY
| Date | Event | Price |
| 12/15/2023 | Pending | $1,829,999 |
| 11/17/2023 | Price Change (Relisted) | $1,829,999 (-1.08%) |
| 11/06/2023 | Relisted | $1,849,999 |
| 11/01/2023 | Active Under Contract | $1,849,999 |

Topfind Realty
REALTOR®
(844)-333-8033
Questions? Contact today.
Interested in buying or selling a home similar to 29352 Bobolink Drive?
Laguna Niguel Similar Properties
Listing provided courtesy of David Romanoff, Century 21 Masters. Based on information from California Regional Multiple Listing Service, Inc. as of #Date#. This information is for your personal, non-commercial use and may not be used for any purpose other than to identify prospective properties you may be interested in purchasing. Display of MLS data is usually deemed reliable but is NOT guaranteed accurate by the MLS. Buyers are responsible for verifying the accuracy of all information and should investigate the data themselves or retain appropriate professionals. Information from sources other than the Listing Agent may have been included in the MLS data. Unless otherwise specified in writing, Broker/Agent has not and will not verify any information obtained from other sources. The Broker/Agent providing the information contained herein may or may not have been the Listing and/or Selling Agent.
