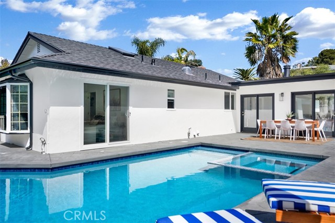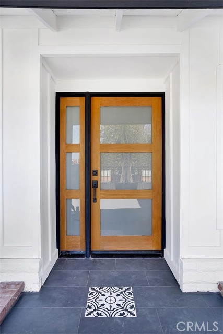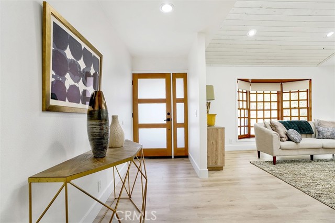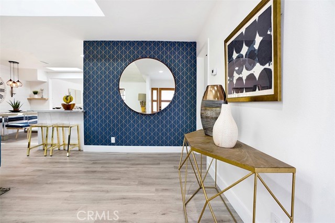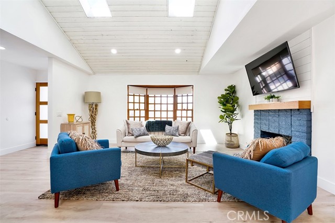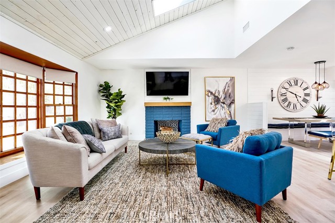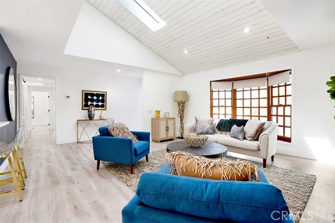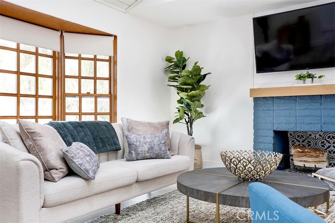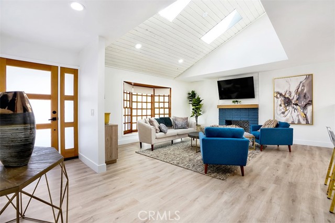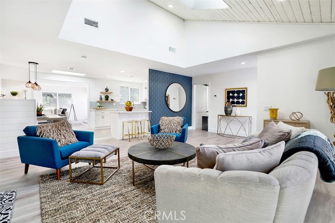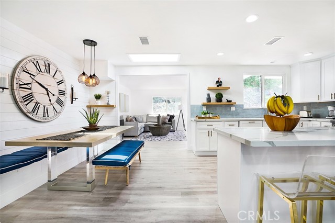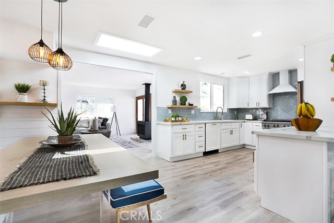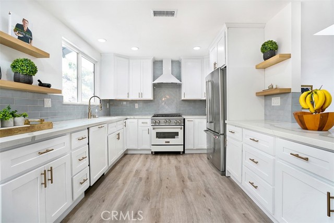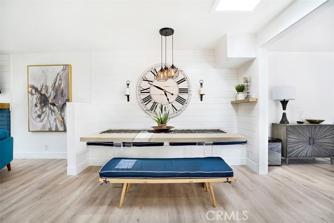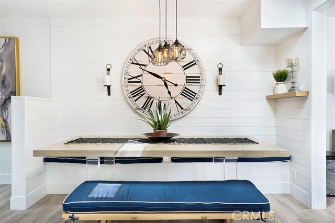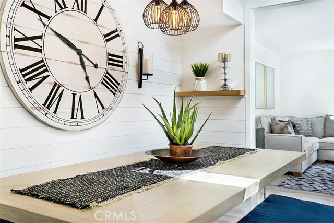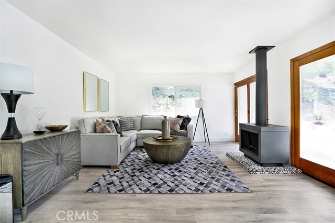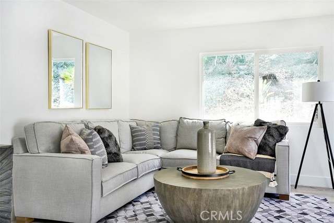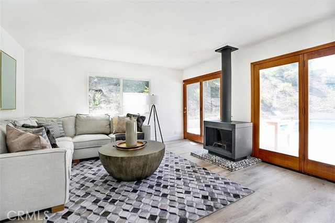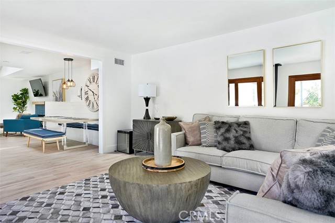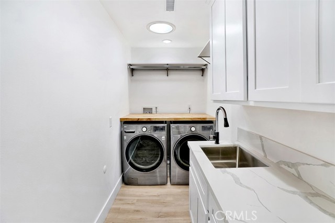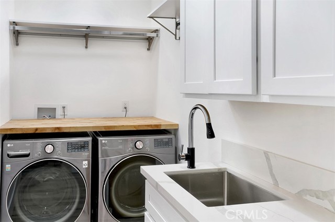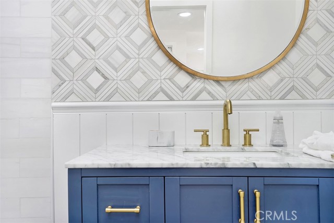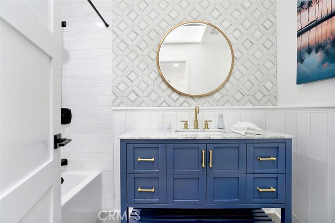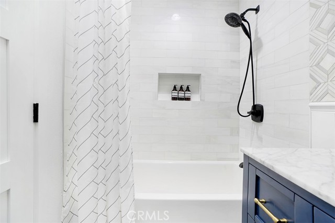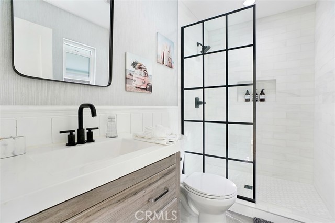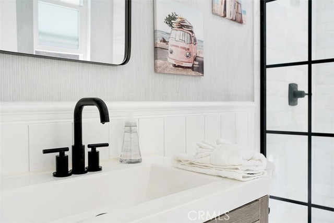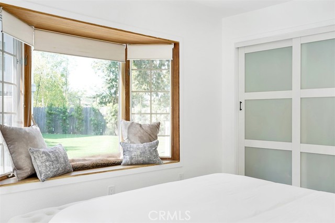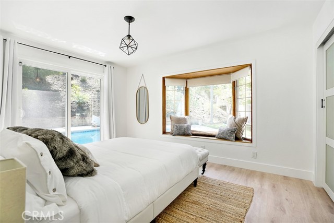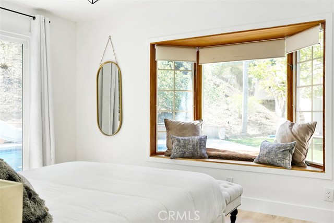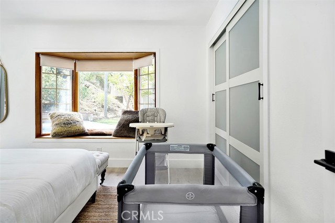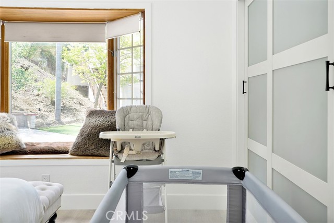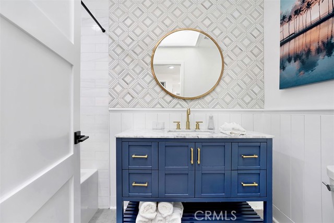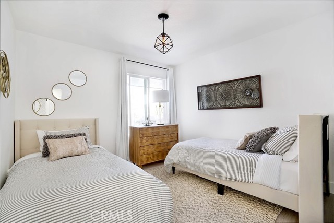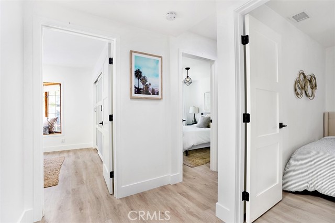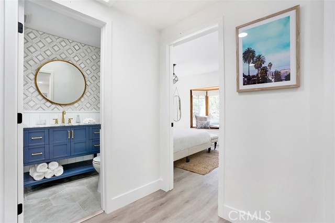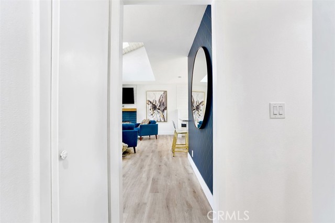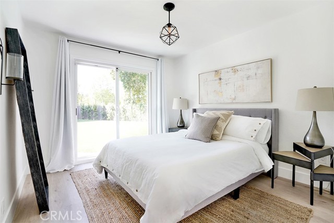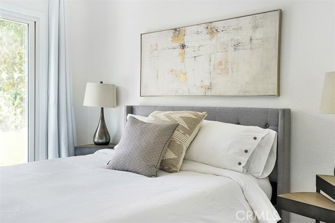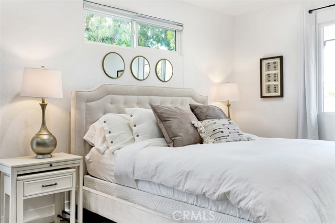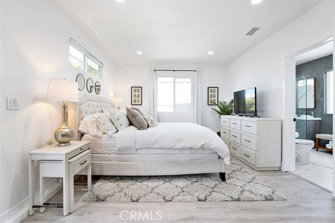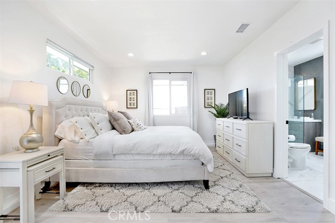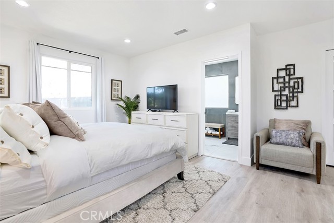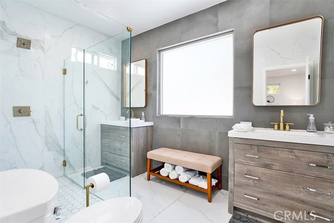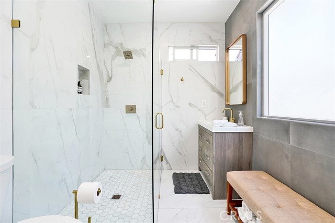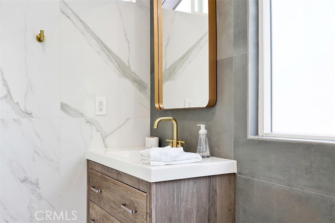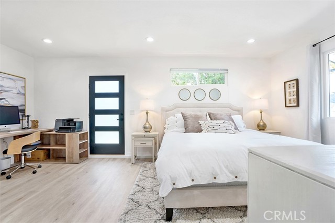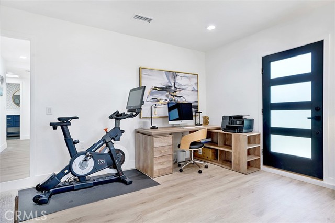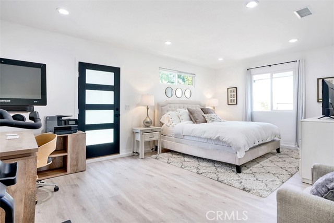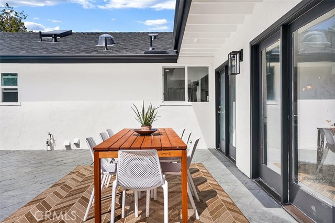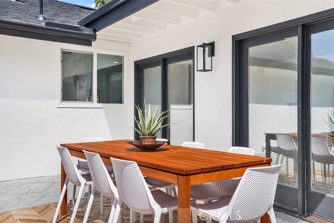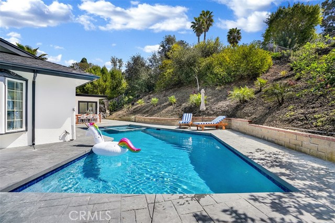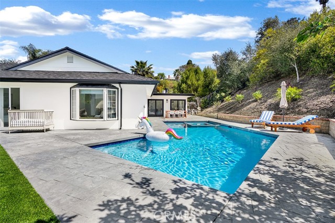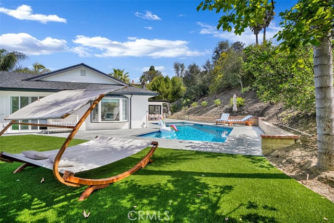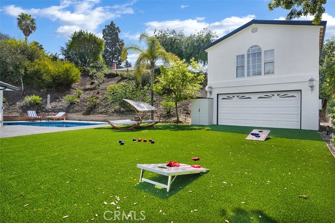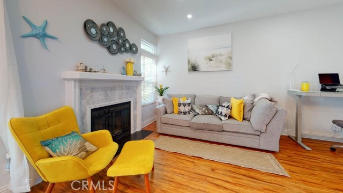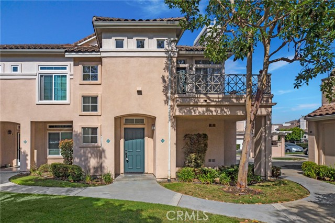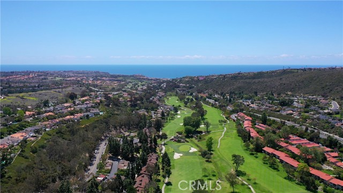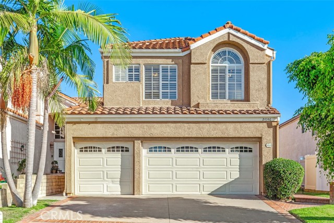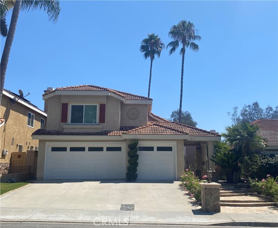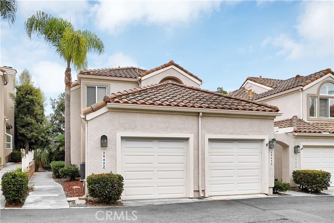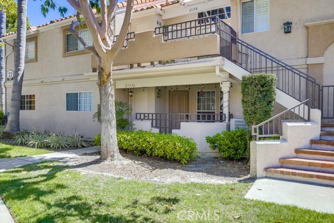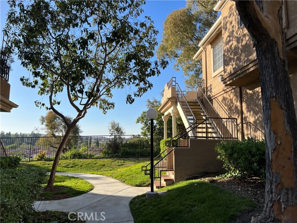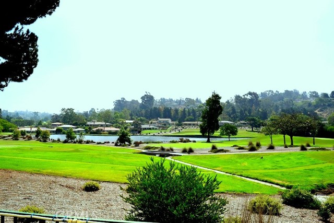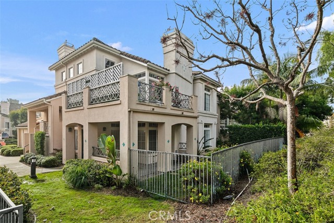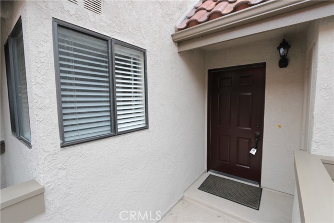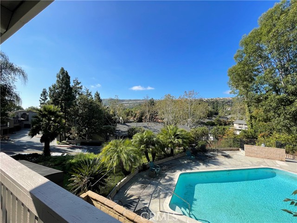29362 Via Acaso Drive
Laguna Niguel, CA 92677
$10,500
Price
Price
4
Bed
Bed
3
Bath
Bath
2,478 Sq. Ft.
$4 / Sq. Ft.
$4 / Sq. Ft.
Incredible 4 bedroom, single-level FULLY-FURNISHED private home with resort quality pool and spa! Styled with a modern farmhouse flair this newly remodeled beauty has the latest features and finishes and is situated behind private gates on a 15,000 square foot lot. Two en-suite bedrooms (king suite has a home office, walk-in-closet- and exercise space complete with Nordictrack). Second bedroom "ensuite" with queen accommodations has a pool view. Alternate bedrooms have queen and dual twin beds respectively. The beautiful light-filled living room has comfortable seating; and a spacious family room opens to the saltwater pool/spa and bbq/dining area. There is a large green space off the pool area for bocce ball and lawn games! Enjoy preparing daily meals or a gourmet feast in the fully equipped modern kitchen with informal seating bar, or serve a larger group at the dining table for 8 guests. The Niguel Hills residential community is conveniently situated just 15 minutes to local Dana Point beaches, restaurants and shopping, entertainment and dining options at Dana Point Harbor, and the iconic Festivals, beaches and coves of Laguna Beach. Landscaping and pool cleaning included. Parking on property behind driveway gates.
PROPERTY INFORMATION
| MLS # | OC24155547 | Lot Size | 15,600 Sq. Ft. |
| HOA Fees | $0/Monthly | Property Type | Single Family Residence |
| Price | $ 10,500
Price Per SqFt: $ 4 |
DOM | 424 Days |
| Address | 29362 Via Acaso Drive | Type | Residential Lease |
| City | Laguna Niguel | Sq.Ft. | 2,478 Sq. Ft. |
| Postal Code | 92677 | Garage | N/A |
| County | Orange | Year Built | 1965 |
| Bed / Bath | 4 / 3 | Parking | 2 |
| Built In | 1965 | Status | Active |
INTERIOR FEATURES
| Has Laundry | Yes |
| Laundry Information | Dryer Included, Individual Room, Washer Included |
| Has Fireplace | Yes |
| Fireplace Information | Living Room, Decorative |
| Has Appliances | Yes |
| Kitchen Appliances | Dishwasher, Gas Oven, Gas Cooktop, Microwave, Refrigerator |
| Kitchen Information | Kitchen Open to Family Room, Quartz Counters |
| Kitchen Area | Breakfast Counter / Bar, Family Kitchen, In Kitchen |
| Has Heating | Yes |
| Heating Information | Central |
| Room Information | Kitchen, Laundry, Living Room, Main Floor Bedroom, Main Floor Primary Bedroom |
| Has Cooling | Yes |
| Cooling Information | Central Air |
| Flooring Information | Laminate, Tile |
| InteriorFeatures Information | Furnished, High Ceilings, Quartz Counters, Recessed Lighting |
| EntryLocation | 1 |
| Entry Level | 1 |
| Has Spa | Yes |
| SpaDescription | Private, Heated, In Ground |
| WindowFeatures | Bay Window(s), Skylight(s) |
| SecuritySafety | 24 Hour Security, Automatic Gate, Carbon Monoxide Detector(s), Smoke Detector(s) |
| Bathroom Information | Bathtub, Main Floor Full Bath, Remodeled, Upgraded, Walk-in shower |
| Main Level Bedrooms | 4 |
| Main Level Bathrooms | 3 |
EXTERIOR FEATURES
| FoundationDetails | Slab |
| Roof | Composition |
| Has Pool | Yes |
| Pool | Private, Heated, In Ground |
| Has Patio | Yes |
| Patio | Patio |
| Has Fence | Yes |
| Fencing | Wood |
WALKSCORE
MAP
PRICE HISTORY
| Date | Event | Price |
| 08/25/2024 | Price Change | $10,500 (-4.55%) |
| 08/03/2024 | Listed | $11,000 |

Topfind Realty
REALTOR®
(844)-333-8033
Questions? Contact today.
Go Tour This Home
Laguna Niguel Similar Properties
Listing provided courtesy of Darren Shepherd, Compass. Based on information from California Regional Multiple Listing Service, Inc. as of #Date#. This information is for your personal, non-commercial use and may not be used for any purpose other than to identify prospective properties you may be interested in purchasing. Display of MLS data is usually deemed reliable but is NOT guaranteed accurate by the MLS. Buyers are responsible for verifying the accuracy of all information and should investigate the data themselves or retain appropriate professionals. Information from sources other than the Listing Agent may have been included in the MLS data. Unless otherwise specified in writing, Broker/Agent has not and will not verify any information obtained from other sources. The Broker/Agent providing the information contained herein may or may not have been the Listing and/or Selling Agent.
