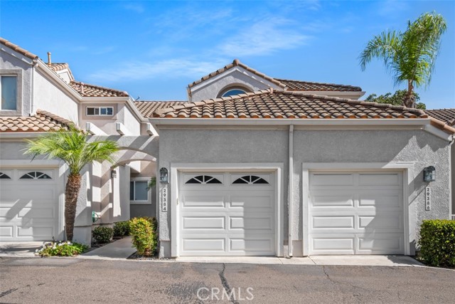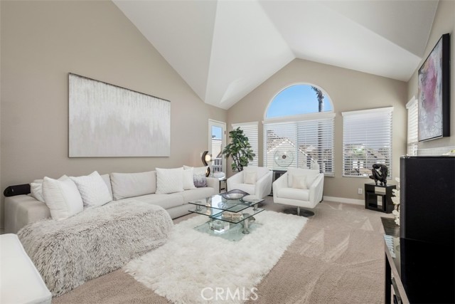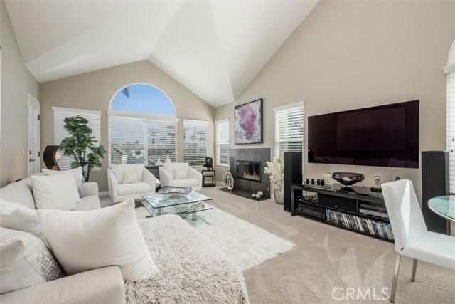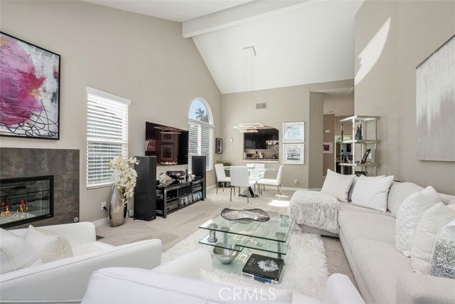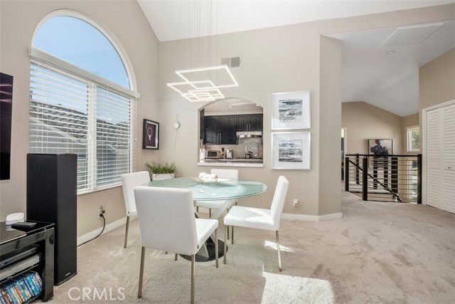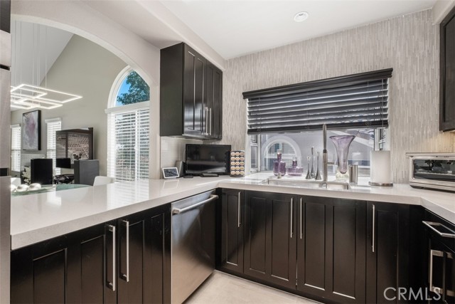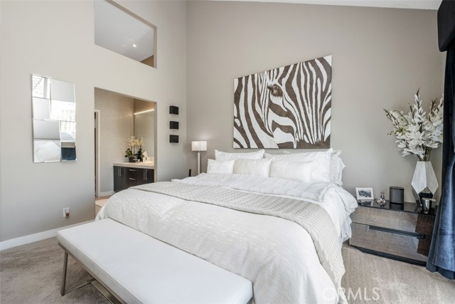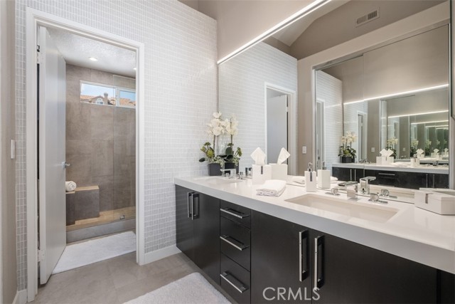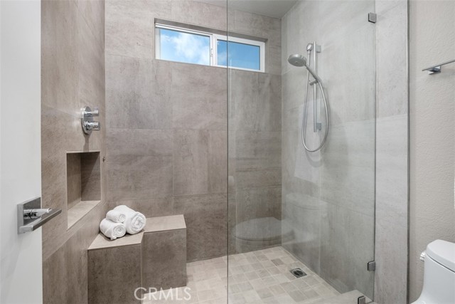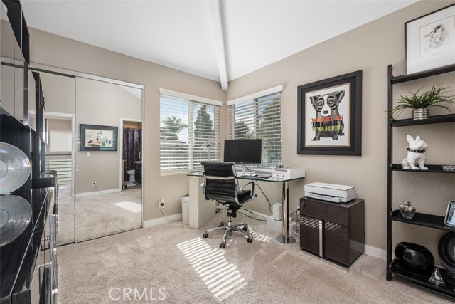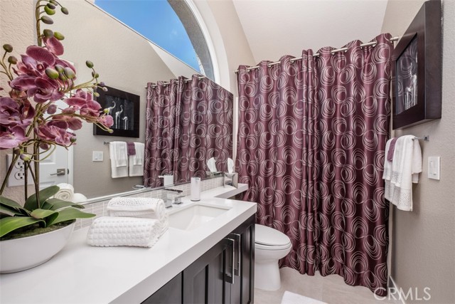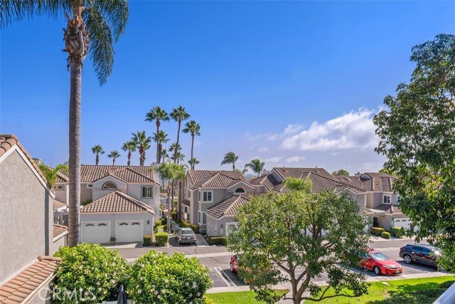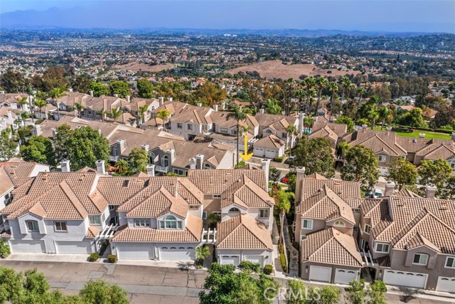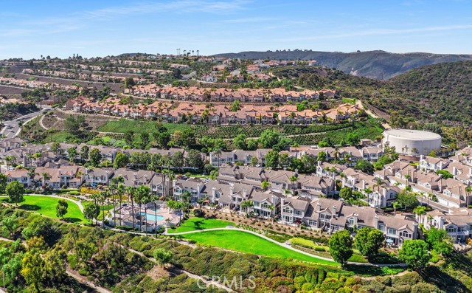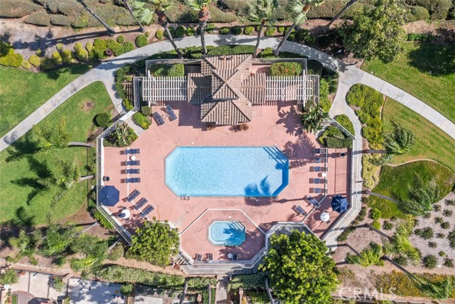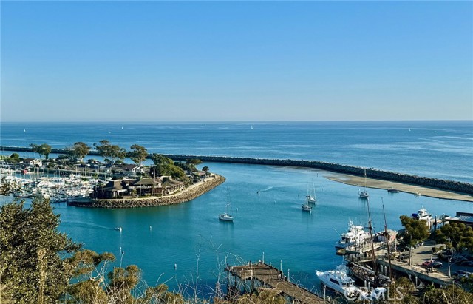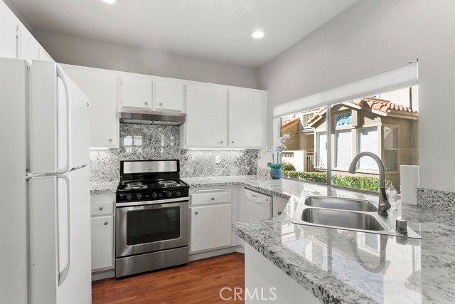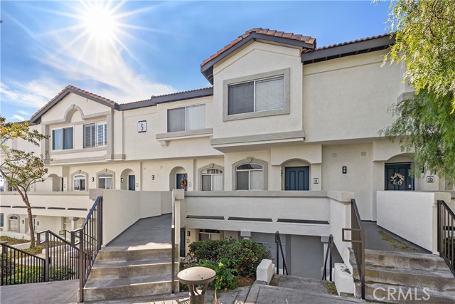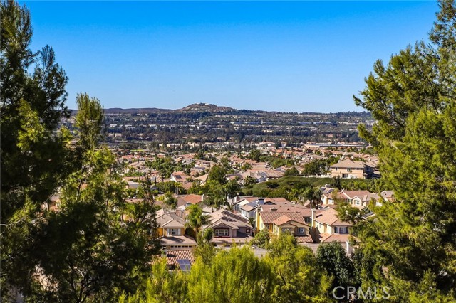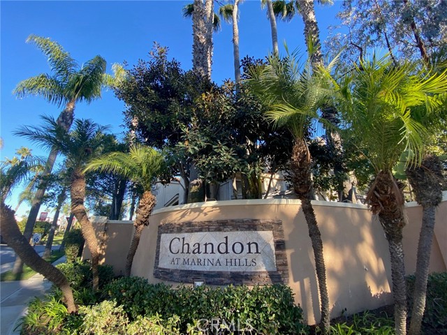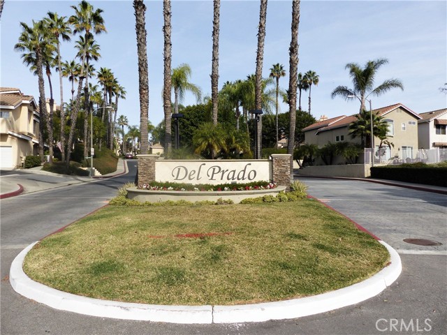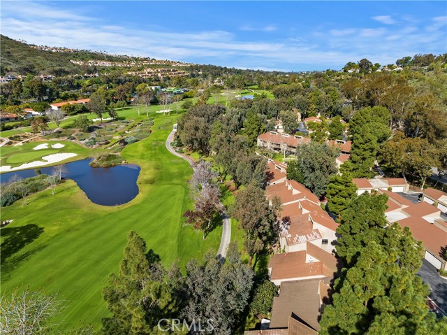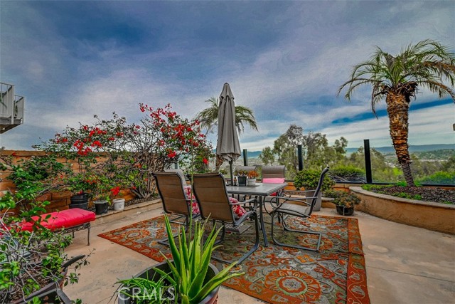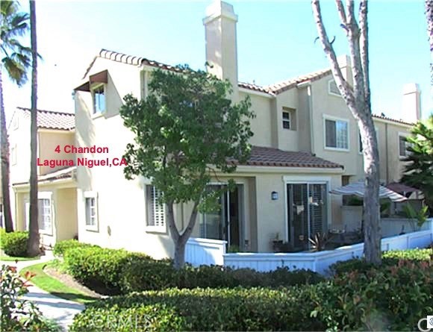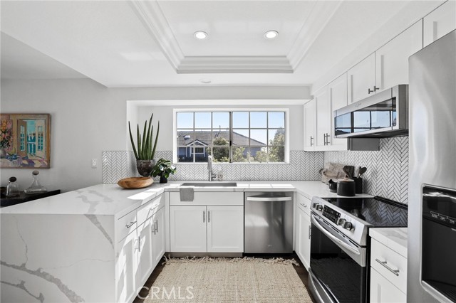29384 Via Napoli
Laguna Niguel, CA 92677
Light and bright, modern-style luxury condo in highly desirable Capri tract of Laguna Niguel. From the minute you walk into this spectacular home, your will marvel at all the custom upgrades and tasteful enhancements throughout. A modernized stainless-steel banister greets you as you enter the home from your 1 car attached garage. Upstairs is all single level living with high vaulted ceilings in the living room and dining room. The kitchen was completely updated with Quartz counters, new cabinet refacing, stainless steel appliances and full glass tile backsplash. The spacious living room with upgraded glass fireplace offers an abundance of light and views of the nearby palm trees and blue skies and has access to a balcony perfect for BBQ or enjoying the cool ocean breezes and beautiful sunset skies. The primary bedroom also has access to the balcony and boasts vaulted ceilings, walk-in closet and a totally remodeled bathroom complete with upgraded cabinets, Quartz counters, dual sinks and luxury walk-in stone tile shower. The secondary bedroom is located on the opposite side of the home and has an adjoining full bathroom remodeled with new cabinets, Quartz counters and tub/shower combo. Additional features include convenient inside laundry on the main level, new water heater, epoxy coated pipes and an attached garage with direct access and EV charging outlet. Capri is in the sought-after community of Niguel Summit and offers access to a resort-like pool and spa and lushly landscaped common areas. Located high up in the picturesque hillside, yet just minutes from the beach, Dana Point harbor, restaurants, shops, and nearby hiking and biking trails. Low tax, no mello roos and award winning schools makes this the perfect place to call home!
PROPERTY INFORMATION
| MLS # | OC24217300 | Lot Size | 1,160 Sq. Ft. |
| HOA Fees | $605/Monthly | Property Type | Condominium |
| Price | $ 799,000
Price Per SqFt: $ 689 |
DOM | 248 Days |
| Address | 29384 Via Napoli | Type | Residential |
| City | Laguna Niguel | Sq.Ft. | 1,160 Sq. Ft. |
| Postal Code | 92677 | Garage | 1 |
| County | Orange | Year Built | 1988 |
| Bed / Bath | 2 / 2 | Parking | 1 |
| Built In | 1988 | Status | Active |
INTERIOR FEATURES
| Has Laundry | Yes |
| Laundry Information | Gas Dryer Hookup, Inside, Upper Level, Washer Hookup |
| Has Fireplace | Yes |
| Fireplace Information | Living Room |
| Has Appliances | Yes |
| Kitchen Appliances | Dishwasher, Disposal, Gas Oven, Gas Cooktop, Refrigerator, Water Heater |
| Kitchen Information | Quartz Counters, Remodeled Kitchen |
| Kitchen Area | Dining Room |
| Room Information | Living Room |
| Has Cooling | Yes |
| Cooling Information | Central Air |
| Flooring Information | Carpet, Stone, Tile |
| InteriorFeatures Information | High Ceilings, Open Floorplan, Quartz Counters |
| EntryLocation | 1 |
| Entry Level | 1 |
| Has Spa | Yes |
| SpaDescription | Association |
| Bathroom Information | Double Sinks in Primary Bath, Quartz Counters, Walk-in shower |
| Main Level Bedrooms | 2 |
| Main Level Bathrooms | 2 |
EXTERIOR FEATURES
| Has Pool | No |
| Pool | Community |
WALKSCORE
MAP
MORTGAGE CALCULATOR
- Principal & Interest:
- Property Tax: $852
- Home Insurance:$119
- HOA Fees:$605
- Mortgage Insurance:
PRICE HISTORY
| Date | Event | Price |
| 10/20/2024 | Listed | $799,000 |

Topfind Realty
REALTOR®
(844)-333-8033
Questions? Contact today.
Use a Topfind agent and receive a cash rebate of up to $7,990
Laguna Niguel Similar Properties
Listing provided courtesy of Kathe Van Hoften, First Team Real Estate. Based on information from California Regional Multiple Listing Service, Inc. as of #Date#. This information is for your personal, non-commercial use and may not be used for any purpose other than to identify prospective properties you may be interested in purchasing. Display of MLS data is usually deemed reliable but is NOT guaranteed accurate by the MLS. Buyers are responsible for verifying the accuracy of all information and should investigate the data themselves or retain appropriate professionals. Information from sources other than the Listing Agent may have been included in the MLS data. Unless otherwise specified in writing, Broker/Agent has not and will not verify any information obtained from other sources. The Broker/Agent providing the information contained herein may or may not have been the Listing and/or Selling Agent.
