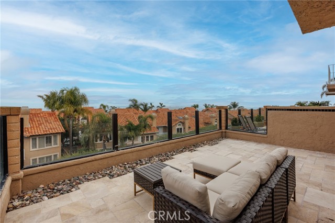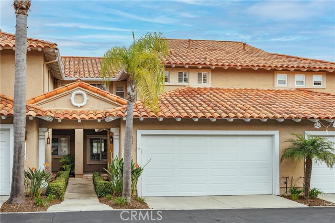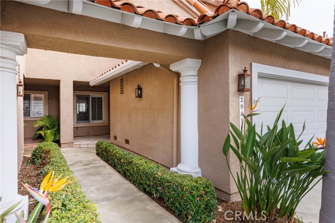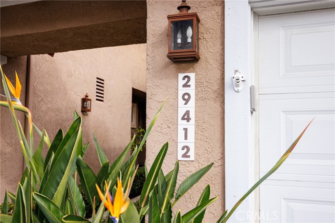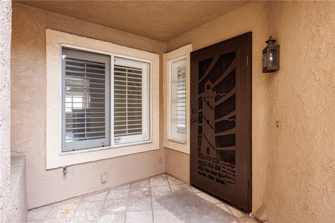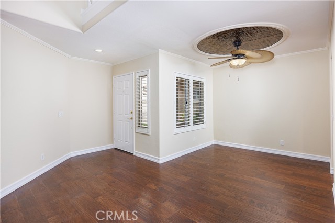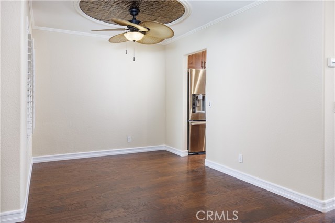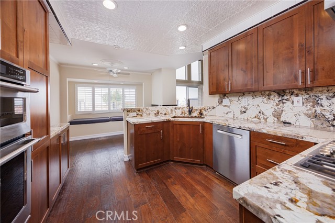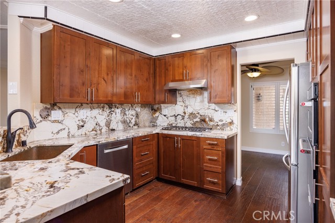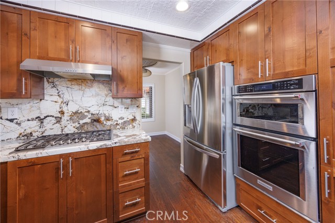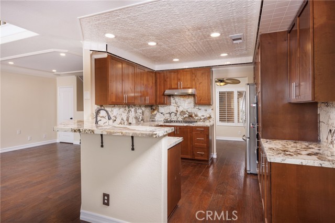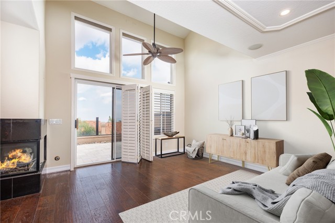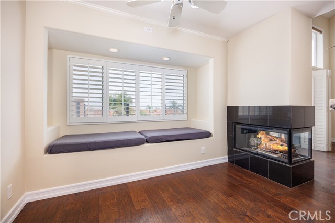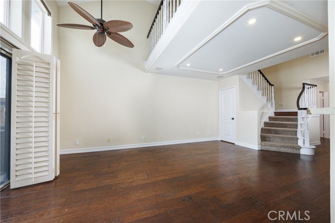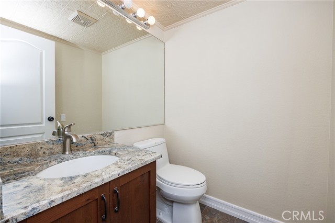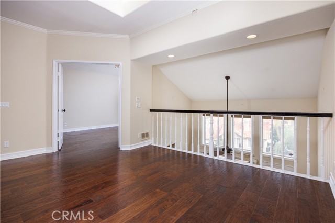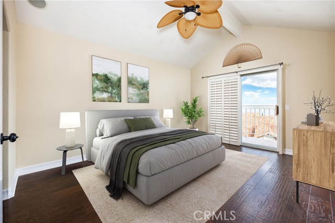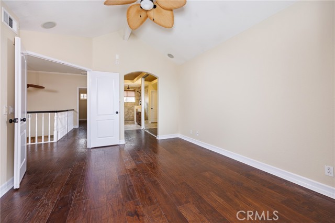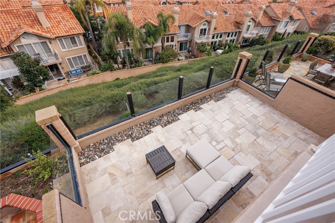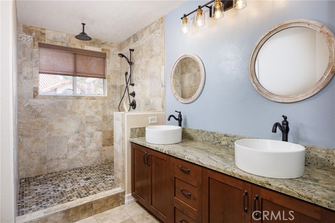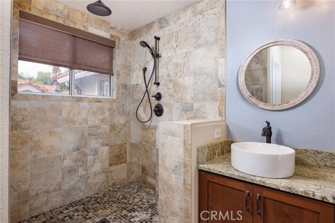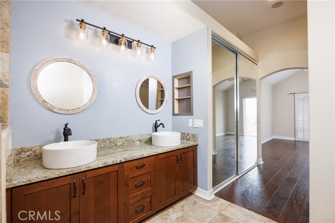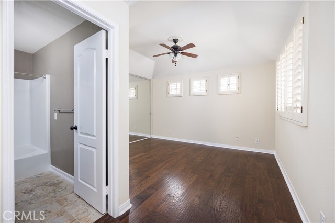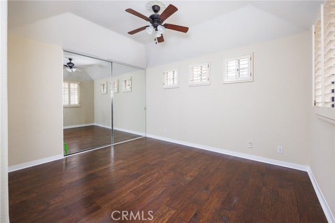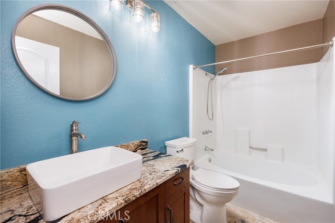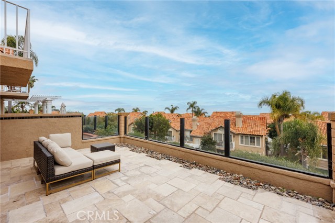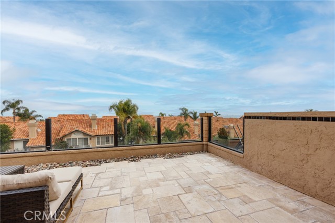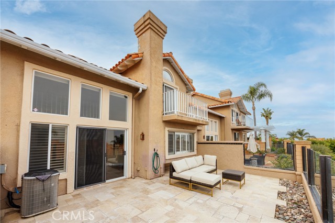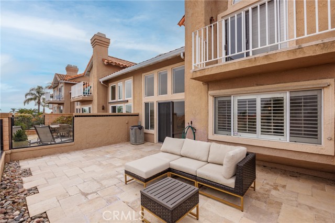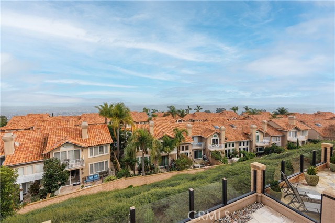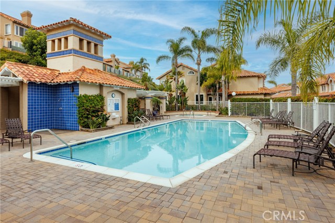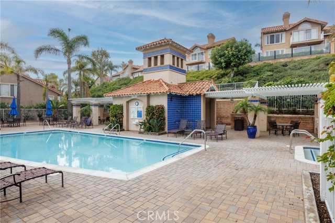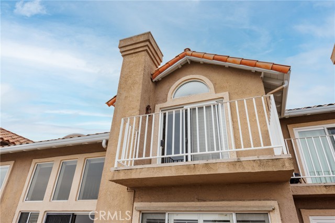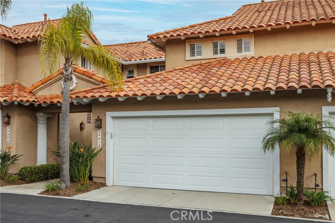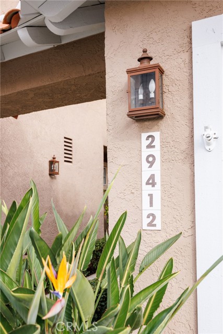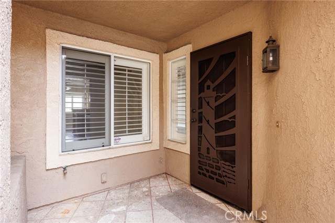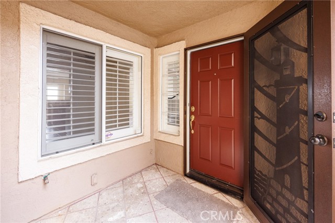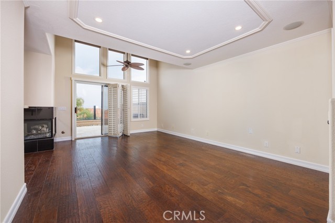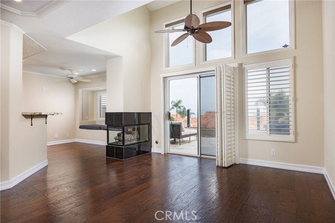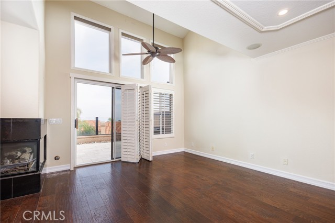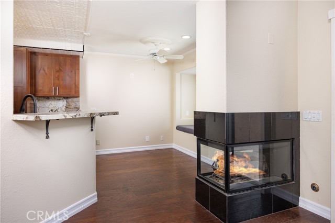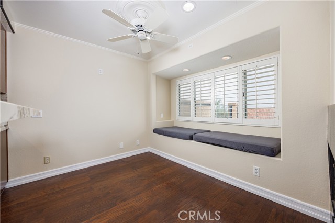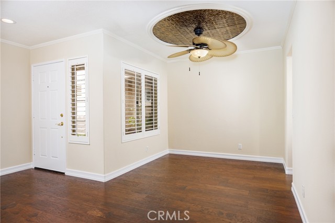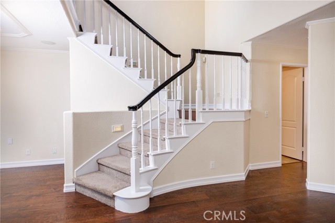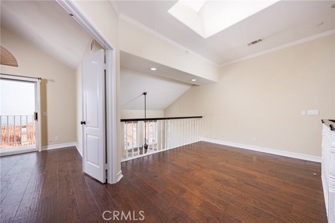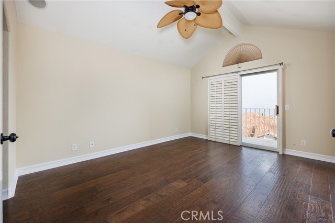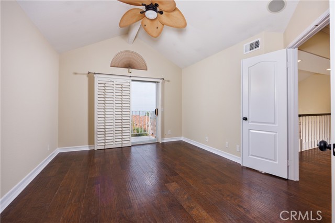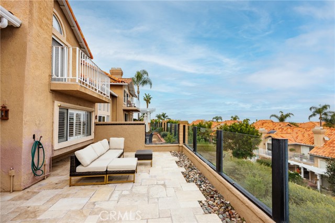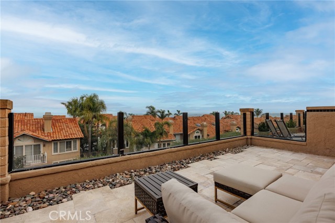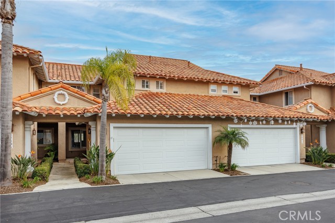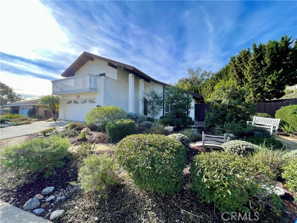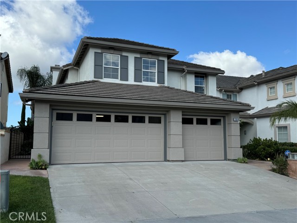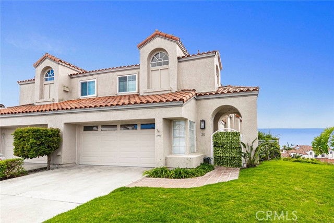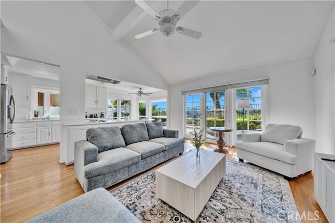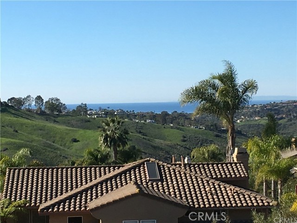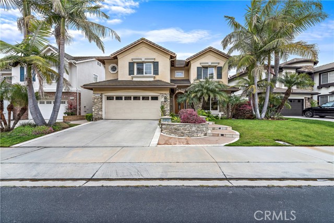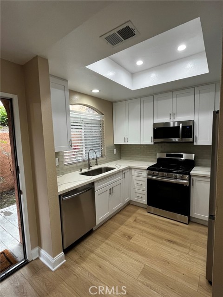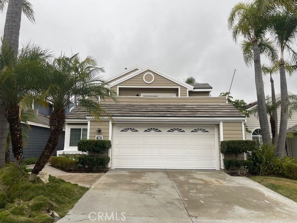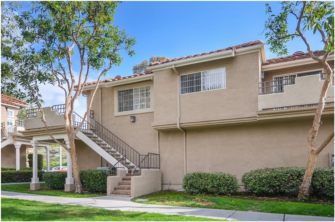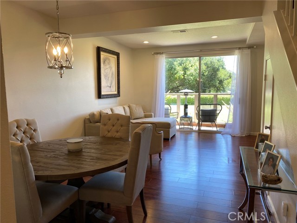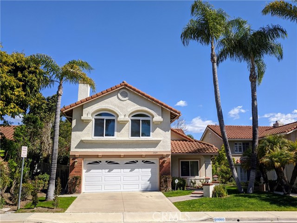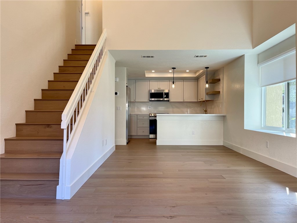29412 Christiana Way
Laguna Niguel, CA 92677
$4,500
Price
Price
2
Bed
Bed
1.5
Bath
Bath
1,625 Sq. Ft.
$3 / Sq. Ft.
$3 / Sq. Ft.
Sold
29412 Christiana Way
Laguna Niguel, CA 92677
Sold
$4,500
Price
Price
2
Bed
Bed
1.5
Bath
Bath
1,625
Sq. Ft.
Sq. Ft.
Stunning coastal home available with amazing views. This updated 2 bedroom townhome with a loft is the perfect place to call home. Step into to beautiful wood and stone flooring along with a cozy 3 sided fireplace. The living room opens into the upgraded dreamy chefs kitchen with rich granite slab counters and backsplash. Kitchen boasts copper sink along with stainless steel appliances including cooktop, convection oven and microwave. An absolutely gorgeous backyard that you will never want to leave as you soak in the sunshine, views and fresh air. The stone patio is perfect for relaxing and entertaining. Primary bedroom has a large balcony with must see views, vaulted ceilings and dual closets. Primary bathroom has double sinks, lots of storage, walk in stone shower & dual shower heads. Secondary bedroom has its own updated bathroom attached and a large closet. Further home amenities include ceiling fans, custom window coverings, plantation shutters, crown molding, Air Conditioning & 2 Car attached Garage with direct entry. This community also has Exclusive access to Aliso Creek Trail for hikes and scenic views. The hoa also has a sparkling pool that is perfect for a cool off for those hot days. Located near shopping and easy access to freeways.
PROPERTY INFORMATION
| MLS # | OC24003075 | Lot Size | N/A |
| HOA Fees | $0/Monthly | Property Type | Condominium |
| Price | $ 4,500
Price Per SqFt: $ 3 |
DOM | 635 Days |
| Address | 29412 Christiana Way | Type | Residential Lease |
| City | Laguna Niguel | Sq.Ft. | 1,625 Sq. Ft. |
| Postal Code | 92677 | Garage | 2 |
| County | Orange | Year Built | 1989 |
| Bed / Bath | 2 / 1.5 | Parking | 2 |
| Built In | 1989 | Status | Closed |
| Rented Date | 2024-02-22 |
INTERIOR FEATURES
| Has Laundry | Yes |
| Laundry Information | Dryer Included, In Garage, Washer Included |
| Has Fireplace | Yes |
| Fireplace Information | Living Room, Gas, See Through, Two Way |
| Kitchen Information | Granite Counters, Kitchen Open to Family Room, Remodeled Kitchen, Stone Counters |
| Has Heating | Yes |
| Heating Information | Forced Air |
| Room Information | All Bedrooms Up, Entry, Foyer, Kitchen, Loft |
| Has Cooling | Yes |
| Cooling Information | Central Air |
| Flooring Information | Carpet, Stone, Wood |
| InteriorFeatures Information | Balcony, Cathedral Ceiling(s), Ceiling Fan(s), Crown Molding, Granite Counters, High Ceilings, Living Room Balcony, Recessed Lighting, Storage, Unfurnished |
| EntryLocation | 1 |
| Entry Level | 1 |
| Has Spa | Yes |
| SpaDescription | Association, Community |
| WindowFeatures | Blinds, Plantation Shutters, Screens |
| Bathroom Information | Bathtub, Shower, Double sinks in bath(s), Double Sinks in Primary Bath, Dual shower heads (or Multiple), Granite Counters, Remodeled |
| Main Level Bedrooms | 0 |
| Main Level Bathrooms | 1 |
EXTERIOR FEATURES
| FoundationDetails | Slab |
| Roof | Spanish Tile |
| Has Pool | No |
| Pool | Association, Community |
| Has Patio | Yes |
| Patio | Patio, Stone |
WALKSCORE
MAP
PRICE HISTORY
| Date | Event | Price |
| 02/22/2024 | Sold | $4,500 |
| 01/25/2024 | Relisted | $4,500 |
| 01/05/2024 | Listed | $4,500 |

Topfind Realty
REALTOR®
(844)-333-8033
Questions? Contact today.
Interested in buying or selling a home similar to 29412 Christiana Way?
Laguna Niguel Similar Properties
Listing provided courtesy of Brian Bogs, Coldwell Banker Realty. Based on information from California Regional Multiple Listing Service, Inc. as of #Date#. This information is for your personal, non-commercial use and may not be used for any purpose other than to identify prospective properties you may be interested in purchasing. Display of MLS data is usually deemed reliable but is NOT guaranteed accurate by the MLS. Buyers are responsible for verifying the accuracy of all information and should investigate the data themselves or retain appropriate professionals. Information from sources other than the Listing Agent may have been included in the MLS data. Unless otherwise specified in writing, Broker/Agent has not and will not verify any information obtained from other sources. The Broker/Agent providing the information contained herein may or may not have been the Listing and/or Selling Agent.
