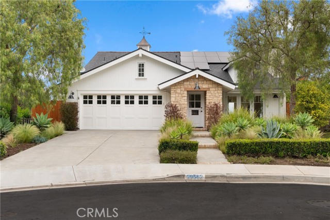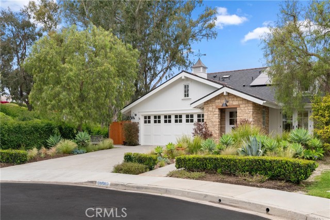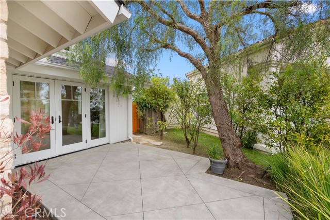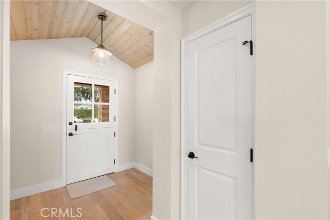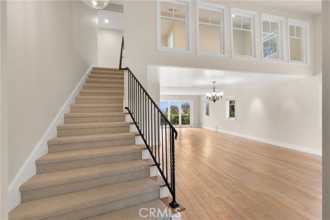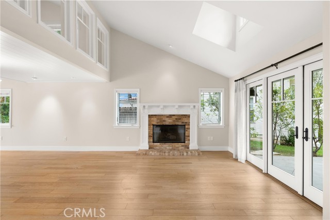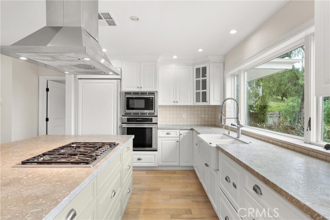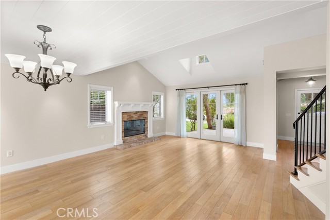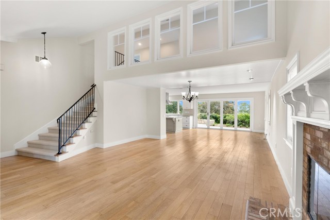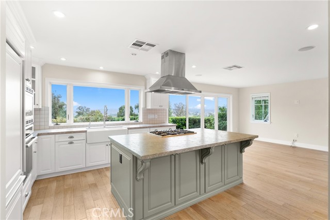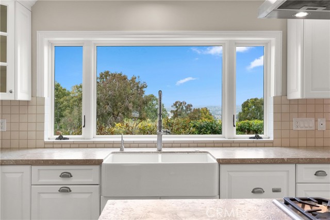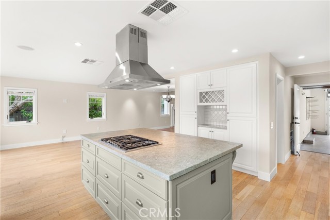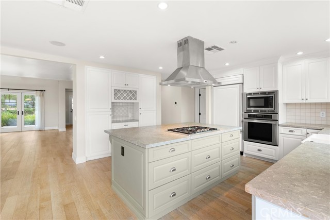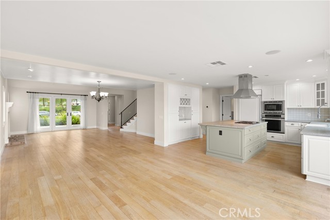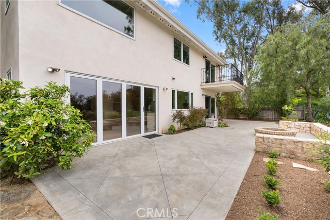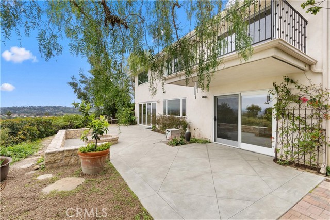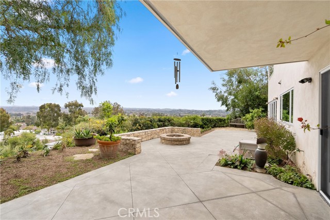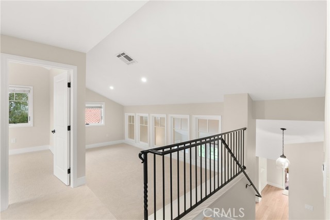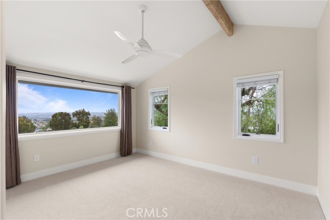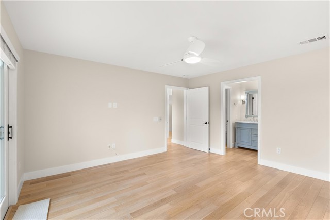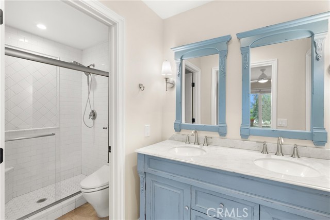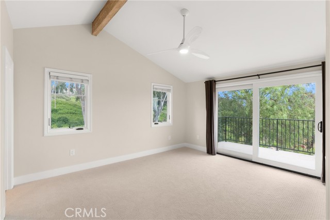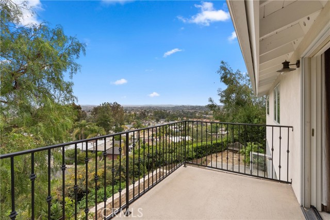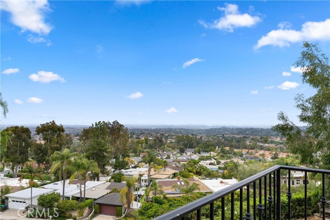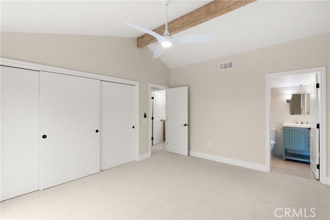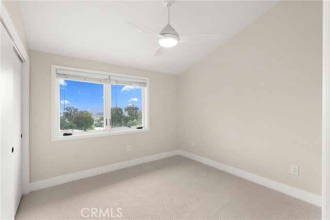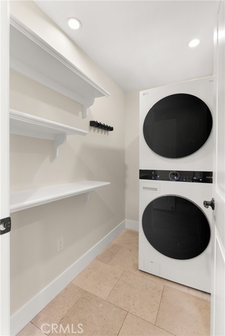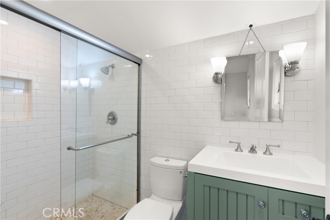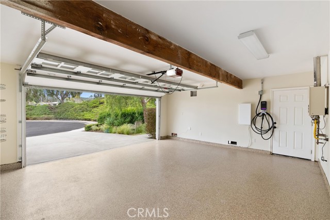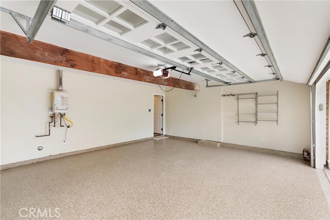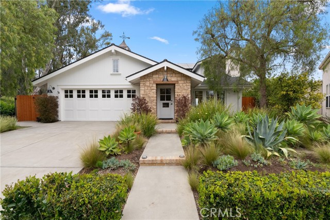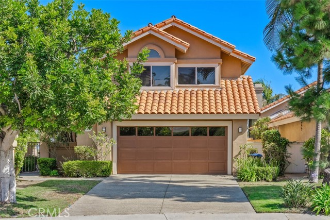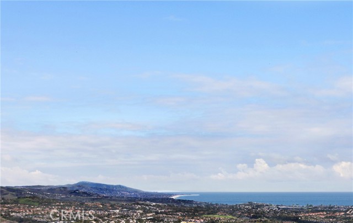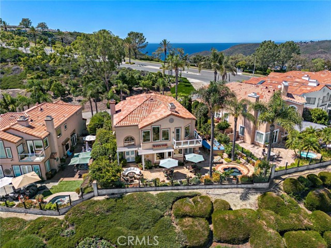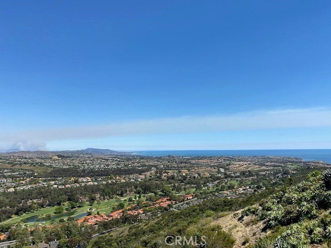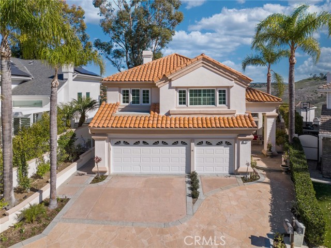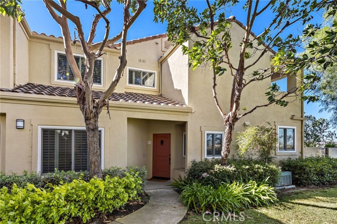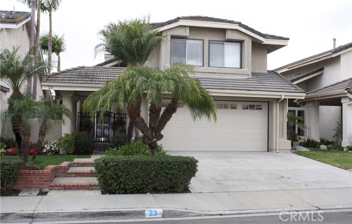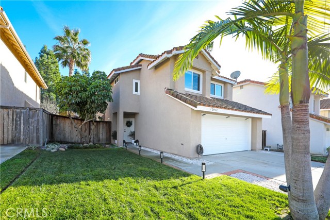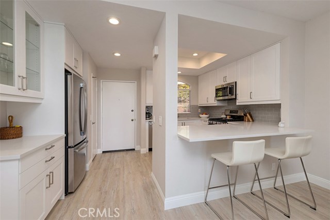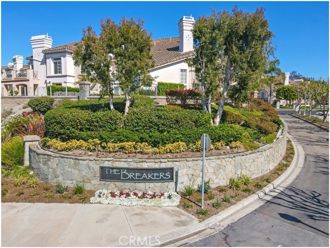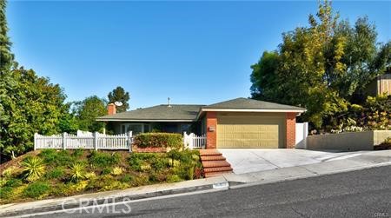29582 Quigley Drive
Laguna Niguel, CA 92677
$7,250
Price
Price
4
Bed
Bed
3.5
Bath
Bath
2,367 Sq. Ft.
$3 / Sq. Ft.
$3 / Sq. Ft.
Sold
29582 Quigley Drive
Laguna Niguel, CA 92677
Sold
$7,250
Price
Price
4
Bed
Bed
3.5
Bath
Bath
2,367
Sq. Ft.
Sq. Ft.
This charming, completely renovated residence combines comfort, elegance, and breathtaking views. Upon entering, you are welcomed by a spacious and inviting open-concept floor plan that seamlessly connects the living, dining, and kitchen areas—ideal for both relaxing and entertaining. The kitchen will delight any chef with its stainless steel appliances, abundant cabinetry, limestone countertops, and a picturesque window framing the tranquil surroundings. Step outside into your private oasis, where a spacious patio and fire pit offer the perfect setting for enjoying the panoramic views. On the main level, there is an oversized bedroom that looks out over the lush landscape. Ascend to the upper level where all bedrooms are generously proportioned, each featuring ample closet space and privacy.Notable upgrades include hardwood flooring, new carpeting, and stone enhancements throughout the property. A large walk-in attic on the second level provides additional storage/ easy access, and a sizable loft adds extra living space. Eco-friendly features such as solar panels and an electric car charging station in the garage enhance the home’s modern appeal.Situated in a quiet cul-de-sac, this home is close to well-maintained walking trails, and a variety of shopping, dining, parks, and recreational facilities.
PROPERTY INFORMATION
| MLS # | OC24079262 | Lot Size | 5,940 Sq. Ft. |
| HOA Fees | $0/Monthly | Property Type | Single Family Residence |
| Price | $ 7,250
Price Per SqFt: $ 3 |
DOM | 525 Days |
| Address | 29582 Quigley Drive | Type | Residential Lease |
| City | Laguna Niguel | Sq.Ft. | 2,367 Sq. Ft. |
| Postal Code | 92677 | Garage | 2 |
| County | Orange | Year Built | 1972 |
| Bed / Bath | 4 / 3.5 | Parking | 2 |
| Built In | 1972 | Status | Closed |
| Rented Date | 2024-05-04 |
INTERIOR FEATURES
| Has Laundry | Yes |
| Laundry Information | Individual Room, Inside |
| Has Fireplace | Yes |
| Fireplace Information | Living Room |
| Has Appliances | Yes |
| Kitchen Appliances | Dishwasher, Freezer, Gas Cooktop, Microwave, Range Hood, Tankless Water Heater |
| Kitchen Information | Kitchen Island |
| Kitchen Area | Breakfast Counter / Bar, Dining Room |
| Has Heating | Yes |
| Heating Information | Central |
| Room Information | Family Room, Laundry, Loft, Main Floor Bedroom, Primary Bathroom, Primary Bedroom |
| Has Cooling | Yes |
| Cooling Information | Central Air |
| Flooring Information | Carpet, Wood |
| InteriorFeatures Information | Balcony, Ceiling Fan(s), Recessed Lighting, Storage |
| DoorFeatures | Sliding Doors |
| EntryLocation | 1 |
| Entry Level | 1 |
| Has Spa | No |
| SpaDescription | None |
| WindowFeatures | Blinds, Drapes |
| SecuritySafety | Smoke Detector(s) |
| Bathroom Information | Bathtub, Shower, Shower in Tub, Double Sinks in Primary Bath, Exhaust fan(s), Remodeled |
| Main Level Bedrooms | 1 |
| Main Level Bathrooms | 2 |
EXTERIOR FEATURES
| FoundationDetails | Slab |
| Roof | Flat Tile |
| Has Pool | No |
| Pool | None |
| Has Patio | Yes |
| Patio | Concrete, Patio |
| Has Fence | Yes |
| Fencing | Excellent Condition, Wood |
| Has Sprinklers | Yes |
WALKSCORE
MAP
PRICE HISTORY
| Date | Event | Price |
| 05/04/2024 | Sold | $7,250 |
| 05/04/2024 | Relisted | $7,250 |
| 04/22/2024 | Listed | $7,250 |

Topfind Realty
REALTOR®
(844)-333-8033
Questions? Contact today.
Interested in buying or selling a home similar to 29582 Quigley Drive?
Laguna Niguel Similar Properties
Listing provided courtesy of Audra Lambert, Realty One Group West. Based on information from California Regional Multiple Listing Service, Inc. as of #Date#. This information is for your personal, non-commercial use and may not be used for any purpose other than to identify prospective properties you may be interested in purchasing. Display of MLS data is usually deemed reliable but is NOT guaranteed accurate by the MLS. Buyers are responsible for verifying the accuracy of all information and should investigate the data themselves or retain appropriate professionals. Information from sources other than the Listing Agent may have been included in the MLS data. Unless otherwise specified in writing, Broker/Agent has not and will not verify any information obtained from other sources. The Broker/Agent providing the information contained herein may or may not have been the Listing and/or Selling Agent.
