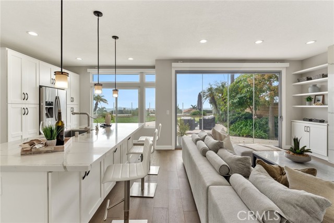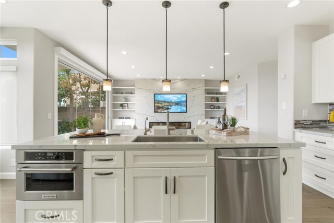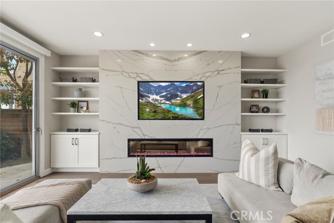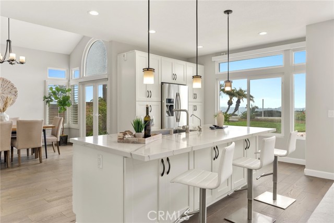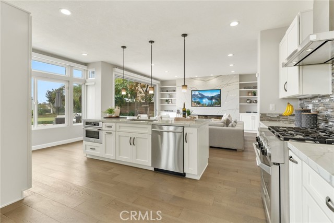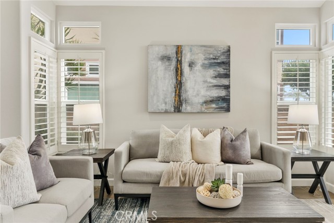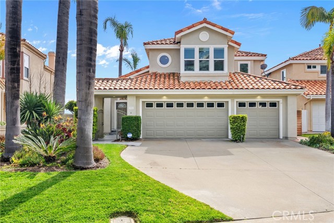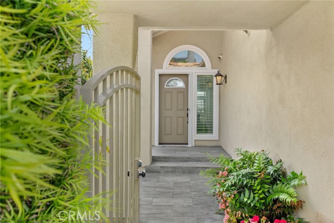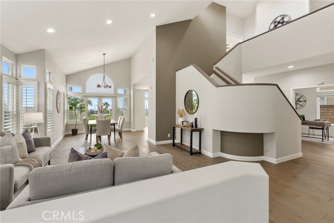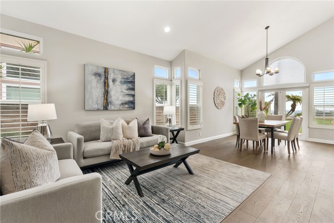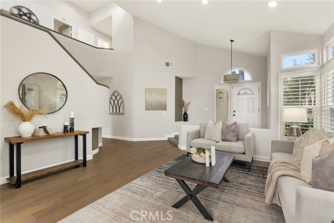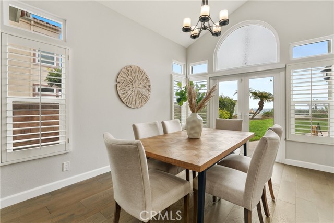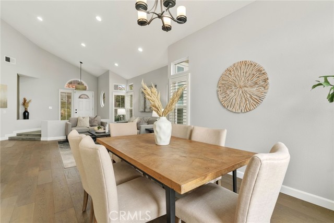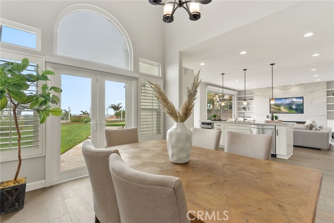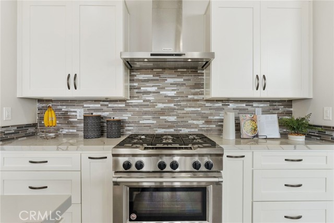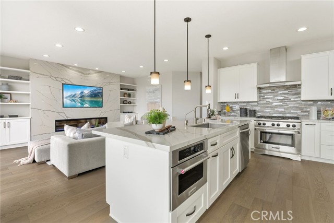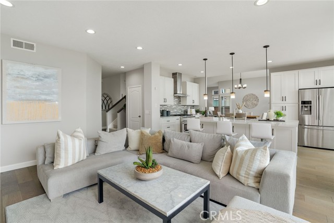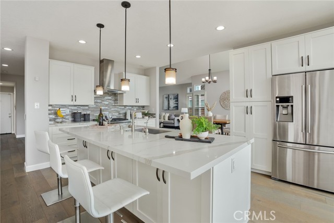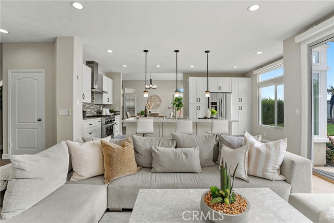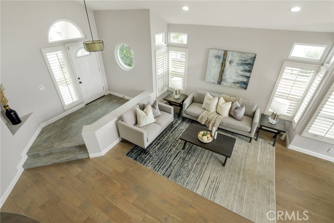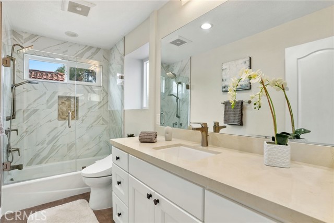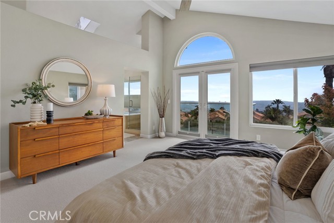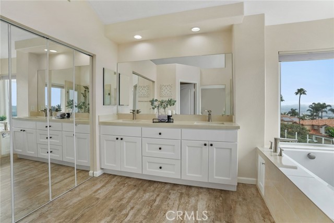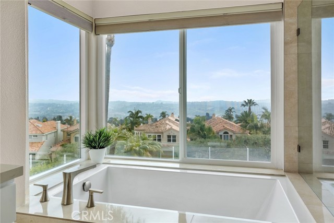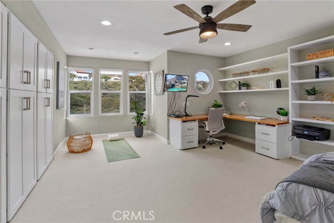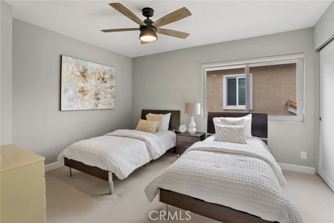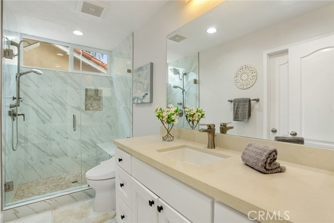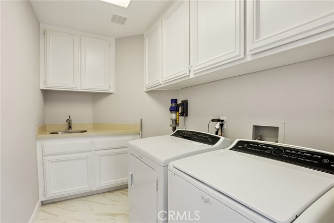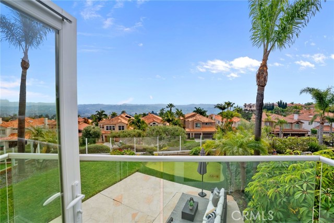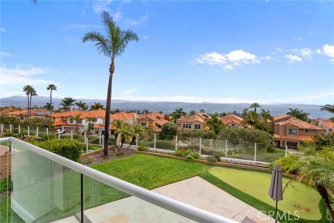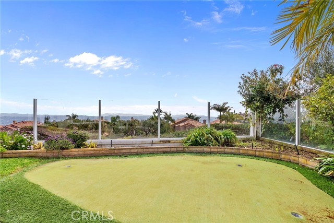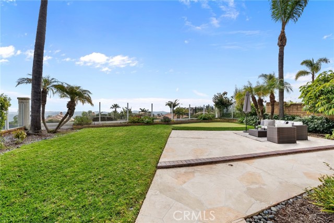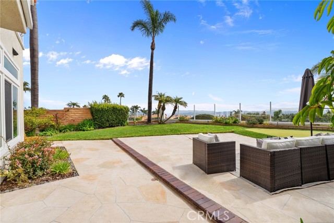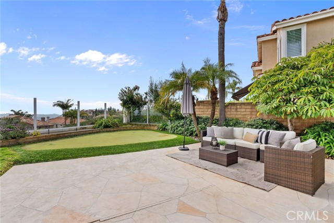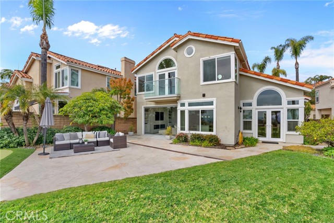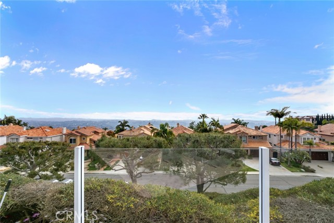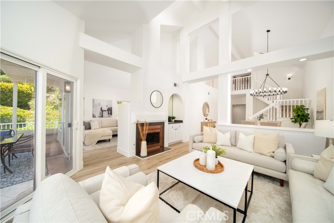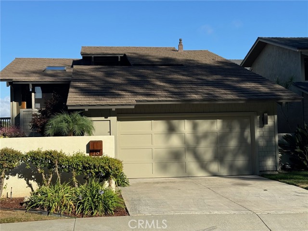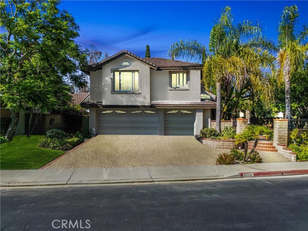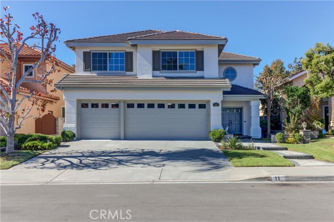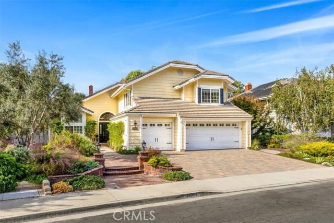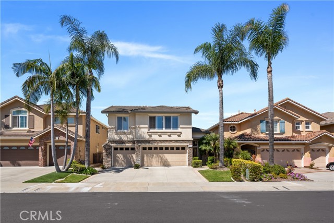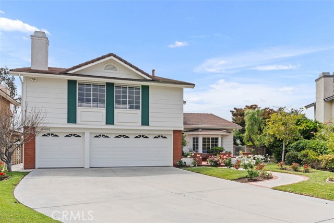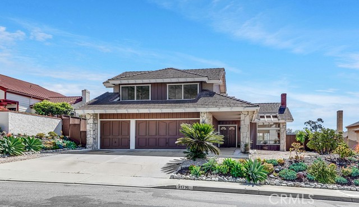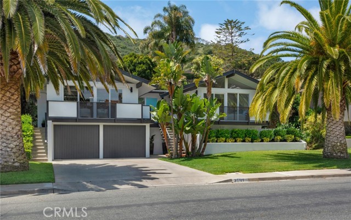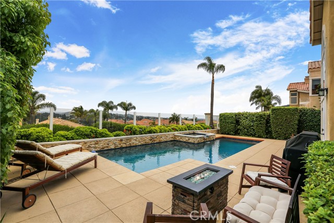29632 Alta Terra
Laguna Niguel, CA 92677
Sold
29632 Alta Terra
Laguna Niguel, CA 92677
Sold
Welcome to 29632 Alta Terra, a masterpiece of modern elegance nestled in the prestigious community of Laguna Niguel. Meticulously renovated from top tfo bottom, this home is a testament to supurb craftsmanship and attention to detail. As you enter, you are greeted by an inviting open floor plan that seamlessly integrates the living and dining areas. The living room boasts soaring ceilings, a cozy fireplace, and large windows that flood the home with natural light, creating an ambiance of warmth and comfort. The gourmet kitchen is a chef's delight, featuring custom cabinetry, quartz countertops, a large center island with bar seating, and high-end stainless steel appliances. It is the perfect space for culinary enthusiasts and entertaining guests alike. The primary suite is a serene retreat, offering a spa-like ensuite bathroom with dual vanities, a luxurious soaking tub, and a separate shower. Three additional bedrooms and two beautifully appointed bathrooms provide ample space for family and guests. Step outside to discover a private backyard oasis, complete with a patio, lush landscaping, and a golf putting green. It's an ideal setting for outdoor gatherings or simply relaxing in the Orange County sunshine. Additional highlights of this exceptional home include new piping and electrical, new flooring throughout, upgraded lighting fixtures, a two-car garage with extra built-in storage, and a laundry room for added convenience. Located in a highly desirable neighborhood with easy access to parks, schools, shopping, and dining, 29632 Alta Terra offers the ultimate in luxury living. Don't miss this opportunity to own a turnkey home that exemplifies modern living at its finest. Schedule a showing today and experience the beauty and sophistication of this stunning property firsthand!
PROPERTY INFORMATION
| MLS # | OC24040415 | Lot Size | 7,029 Sq. Ft. |
| HOA Fees | $165/Monthly | Property Type | Single Family Residence |
| Price | $ 2,090,000
Price Per SqFt: $ 764 |
DOM | 448 Days |
| Address | 29632 Alta Terra | Type | Residential |
| City | Laguna Niguel | Sq.Ft. | 2,735 Sq. Ft. |
| Postal Code | 92677 | Garage | 3 |
| County | Orange | Year Built | 1987 |
| Bed / Bath | 4 / 3 | Parking | 6 |
| Built In | 1987 | Status | Closed |
| Sold Date | 2024-04-22 |
INTERIOR FEATURES
| Has Laundry | Yes |
| Laundry Information | Dryer Included, Gas & Electric Dryer Hookup, Gas Dryer Hookup, Individual Room, Inside, Washer Hookup, Washer Included |
| Has Fireplace | Yes |
| Fireplace Information | Family Room, Living Room, Electric |
| Has Appliances | Yes |
| Kitchen Appliances | 6 Burner Stove, Barbecue, Built-In Range, Dishwasher, ENERGY STAR Qualified Appliances, ENERGY STAR Qualified Water Heater, Freezer, Gas Oven, Gas Range, Gas Water Heater, High Efficiency Water Heater, Ice Maker, Microwave, Range Hood, Refrigerator, Self Cleaning Oven, Water Line to Refrigerator, Water Purifier |
| Kitchen Information | Built-in Trash/Recycling, Kitchen Island, Kitchen Open to Family Room, Pots & Pan Drawers, Quartz Counters, Remodeled Kitchen |
| Kitchen Area | Area, Breakfast Counter / Bar, Family Kitchen, In Family Room, Dining Room, In Kitchen, In Living Room |
| Has Heating | Yes |
| Heating Information | Central, ENERGY STAR Qualified Equipment, Fireplace(s) |
| Room Information | Art Studio, Entry, Exercise Room, Family Room, Formal Entry, Foyer, Great Room, Kitchen, Laundry, Library, Living Room, Main Floor Bedroom, Primary Bathroom, Primary Bedroom, Primary Suite, Office, Walk-In Closet |
| Has Cooling | Yes |
| Cooling Information | Central Air, ENERGY STAR Qualified Equipment, High Efficiency |
| Flooring Information | Vinyl |
| InteriorFeatures Information | Beamed Ceilings, Built-in Features, Cathedral Ceiling(s), High Ceilings, Living Room Deck Attached, Open Floorplan, Pantry, Quartz Counters, Recessed Lighting |
| DoorFeatures | Double Door Entry, ENERGY STAR Qualified Doors, Insulated Doors, Sliding Doors |
| EntryLocation | 1 |
| Entry Level | 1 |
| Has Spa | No |
| SpaDescription | None |
| WindowFeatures | Custom Covering, Double Pane Windows, ENERGY STAR Qualified Windows, Insulated Windows, Plantation Shutters |
| SecuritySafety | Carbon Monoxide Detector(s) |
| Bathroom Information | Bathtub, Shower, Shower in Tub, Double sinks in bath(s), Double Sinks in Primary Bath, Dual shower heads (or Multiple), Quartz Counters, Remodeled, Separate tub and shower, Soaking Tub, Upgraded, Vanity area, Walk-in shower |
| Main Level Bedrooms | 1 |
| Main Level Bathrooms | 1 |
EXTERIOR FEATURES
| FoundationDetails | Concrete Perimeter, Permanent, Slab |
| Roof | Clay |
| Has Pool | No |
| Pool | None |
| Has Patio | Yes |
| Patio | Concrete, Deck, Patio, Patio Open, Rear Porch |
| Has Fence | Yes |
| Fencing | Block, Excellent Condition |
| Has Sprinklers | Yes |
WALKSCORE
MAP
MORTGAGE CALCULATOR
- Principal & Interest:
- Property Tax: $2,229
- Home Insurance:$119
- HOA Fees:$165
- Mortgage Insurance:
PRICE HISTORY
| Date | Event | Price |
| 04/22/2024 | Sold | $2,350,000 |
| 04/15/2024 | Pending | $2,090,000 |
| 04/03/2024 | Listed | $2,090,000 |

Topfind Realty
REALTOR®
(844)-333-8033
Questions? Contact today.
Interested in buying or selling a home similar to 29632 Alta Terra?
Laguna Niguel Similar Properties
Listing provided courtesy of Michael Hahn, Compass. Based on information from California Regional Multiple Listing Service, Inc. as of #Date#. This information is for your personal, non-commercial use and may not be used for any purpose other than to identify prospective properties you may be interested in purchasing. Display of MLS data is usually deemed reliable but is NOT guaranteed accurate by the MLS. Buyers are responsible for verifying the accuracy of all information and should investigate the data themselves or retain appropriate professionals. Information from sources other than the Listing Agent may have been included in the MLS data. Unless otherwise specified in writing, Broker/Agent has not and will not verify any information obtained from other sources. The Broker/Agent providing the information contained herein may or may not have been the Listing and/or Selling Agent.
