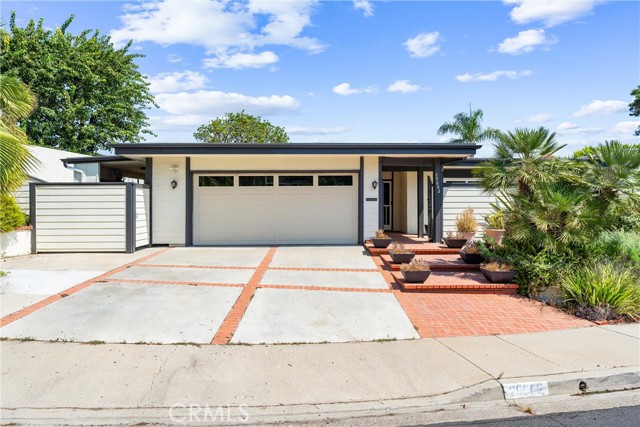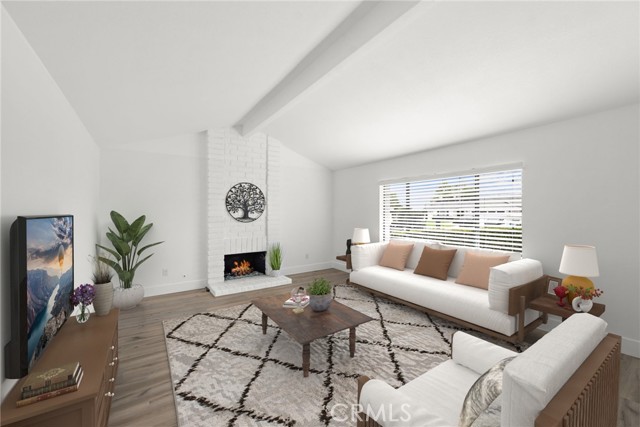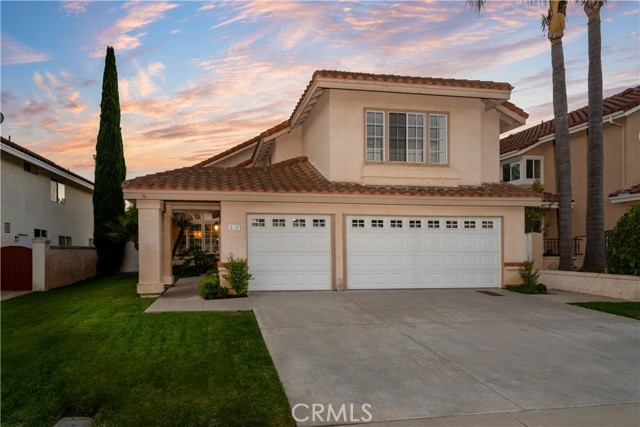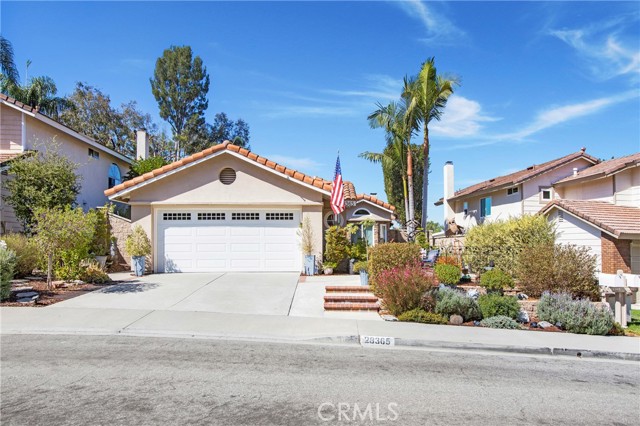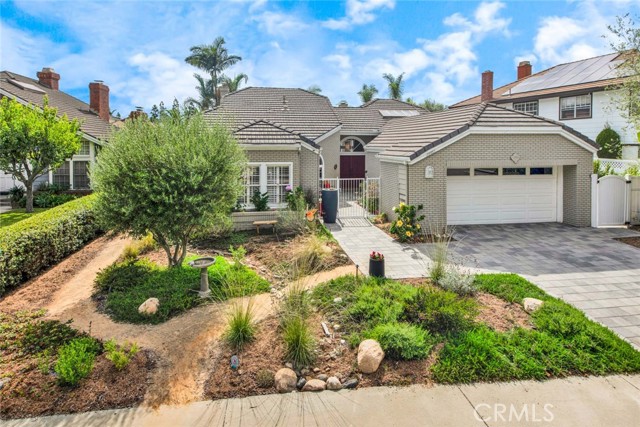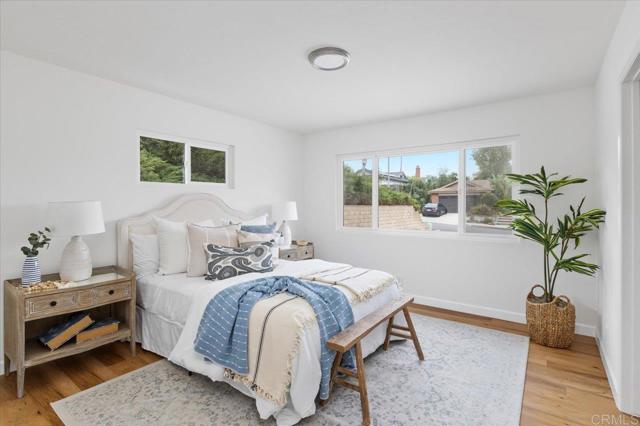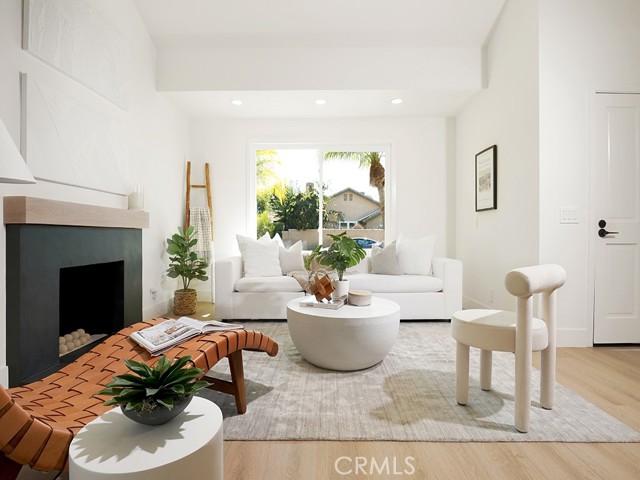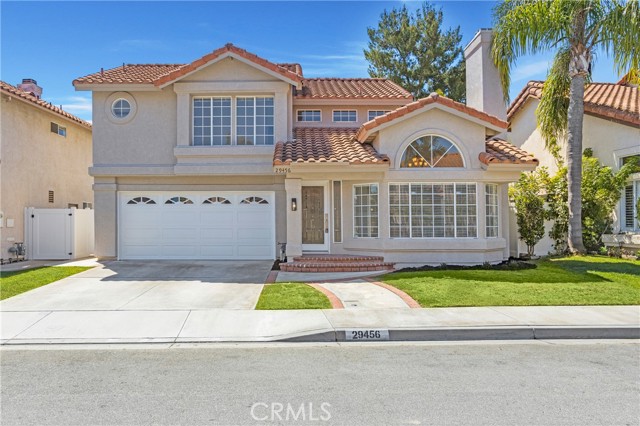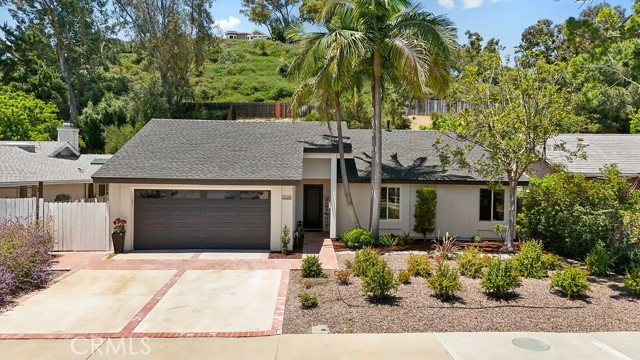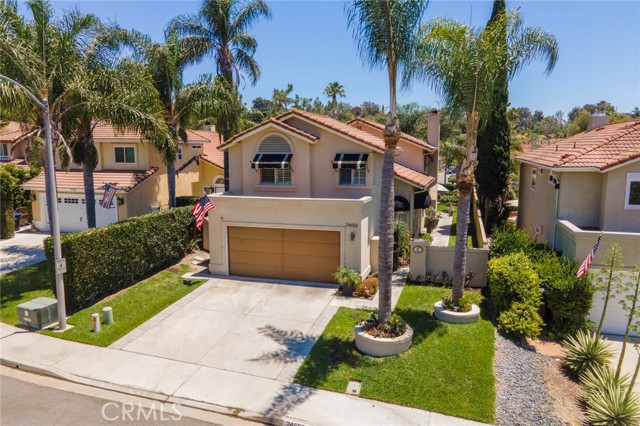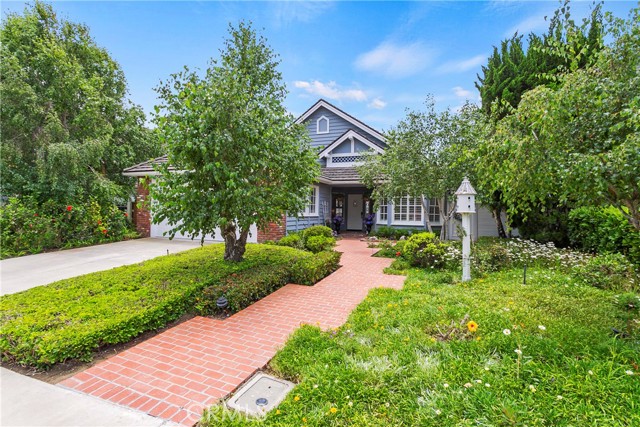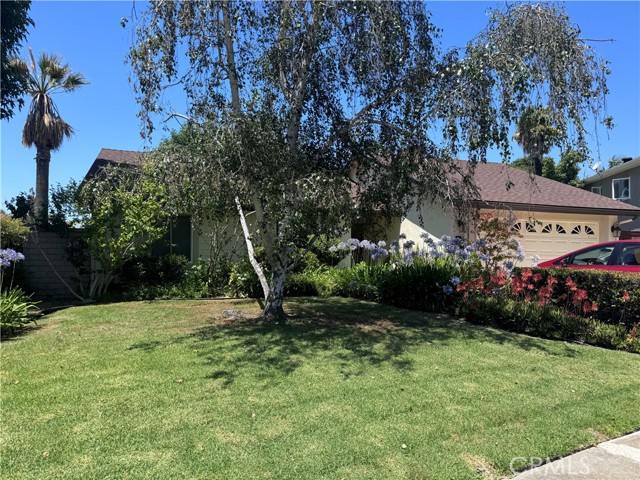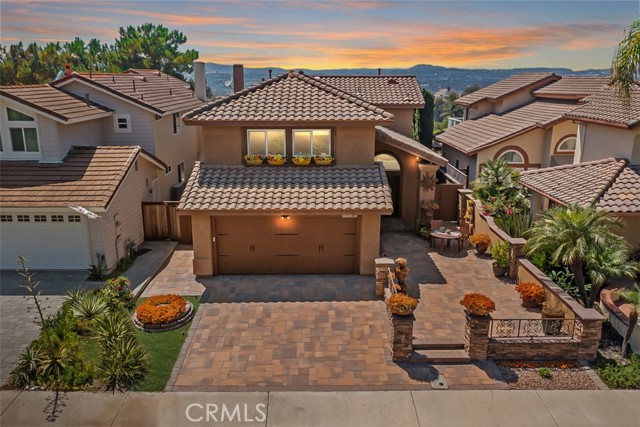29662 Quigley Drive
Laguna Niguel, CA 92677
Welcome to your dream single-story home, perfectly situated just 15 minutes from the breathtaking Salt Creek Beach, Strands Beach, and the picturesque Dana Point Harbor. This charming residence boasts three bedrooms and two full baths, providing ample space for relaxation and comfort. As you enter, you're greeted by a living area bathed in natural light, showcasing stunning views that stretch across the horizon. The seamless flow between the living, dining, and kitchen areas makes it ideal for entertaining or enjoying quiet family evenings. Step outside to your private patio, where you can sip your morning coffee or unwind with a glass of wine while taking in the serene vistas. The low-maintenance yard offers a perfect spot for gardening or simply soaking up the California sunshine. The primary suite is a tranquil retreat, featuring an en-suite bath. Two additional bedrooms provide flexibility for guests, a home office, or a growing family. With its prime location near stunning beaches, hiking trails, and vibrant local shops, this home offers the perfect blend of coastal living and comfort.
PROPERTY INFORMATION
| MLS # | OC24207469 | Lot Size | 5,580 Sq. Ft. |
| HOA Fees | $97/Monthly | Property Type | Single Family Residence |
| Price | $ 1,450,000
Price Per SqFt: $ 1,116 |
DOM | 261 Days |
| Address | 29662 Quigley Drive | Type | Residential |
| City | Laguna Niguel | Sq.Ft. | 1,299 Sq. Ft. |
| Postal Code | 92677 | Garage | 2 |
| County | Orange | Year Built | 1972 |
| Bed / Bath | 3 / 2 | Parking | 2 |
| Built In | 1972 | Status | Active |
INTERIOR FEATURES
| Has Laundry | Yes |
| Laundry Information | Dryer Included, Gas & Electric Dryer Hookup, In Garage, Washer Included |
| Has Fireplace | Yes |
| Fireplace Information | Family Room, Gas, Wood Burning |
| Has Appliances | Yes |
| Kitchen Appliances | Built-In Range, Convection Oven, Electric Oven, Freezer, Gas Range, Gas Cooktop, Gas Water Heater, Refrigerator, Self Cleaning Oven |
| Kitchen Area | Area |
| Has Heating | Yes |
| Heating Information | Central, Fireplace(s), Natural Gas |
| Room Information | All Bedrooms Down, Great Room, Kitchen, Laundry, Main Floor Bedroom, Main Floor Primary Bedroom, Primary Bathroom, Primary Bedroom |
| Has Cooling | Yes |
| Cooling Information | Central Air |
| Flooring Information | Carpet, Tile |
| InteriorFeatures Information | Beamed Ceilings, Cathedral Ceiling(s), Copper Plumbing Full, Granite Counters, High Ceilings, Unfurnished |
| EntryLocation | 1 |
| Entry Level | 1 |
| Has Spa | No |
| SpaDescription | None |
| SecuritySafety | Smoke Detector(s) |
| Bathroom Information | Shower, Exhaust fan(s), Granite Counters, Walk-in shower |
| Main Level Bedrooms | 3 |
| Main Level Bathrooms | 2 |
EXTERIOR FEATURES
| FoundationDetails | Slab |
| Roof | Asphalt |
| Has Pool | No |
| Pool | Association, In Ground |
| Has Patio | Yes |
| Patio | Covered, Patio |
WALKSCORE
MAP
MORTGAGE CALCULATOR
- Principal & Interest:
- Property Tax: $1,547
- Home Insurance:$119
- HOA Fees:$0
- Mortgage Insurance:
PRICE HISTORY
| Date | Event | Price |
| 10/06/2024 | Listed | $1,450,000 |

Topfind Realty
REALTOR®
(844)-333-8033
Questions? Contact today.
Use a Topfind agent and receive a cash rebate of up to $14,500
Laguna Niguel Similar Properties
Listing provided courtesy of Ryan Falbo, First Team Real Estate. Based on information from California Regional Multiple Listing Service, Inc. as of #Date#. This information is for your personal, non-commercial use and may not be used for any purpose other than to identify prospective properties you may be interested in purchasing. Display of MLS data is usually deemed reliable but is NOT guaranteed accurate by the MLS. Buyers are responsible for verifying the accuracy of all information and should investigate the data themselves or retain appropriate professionals. Information from sources other than the Listing Agent may have been included in the MLS data. Unless otherwise specified in writing, Broker/Agent has not and will not verify any information obtained from other sources. The Broker/Agent providing the information contained herein may or may not have been the Listing and/or Selling Agent.
