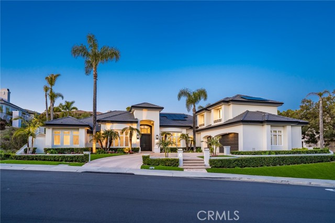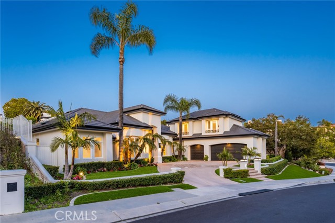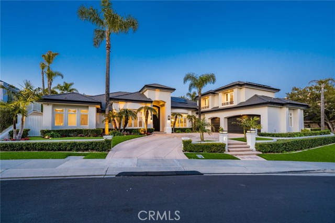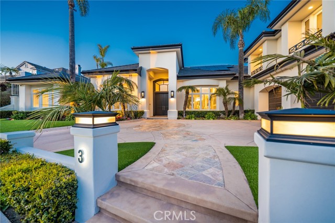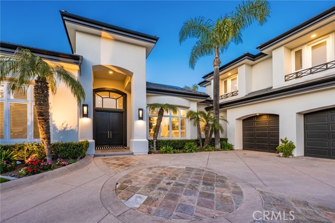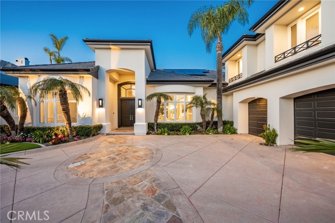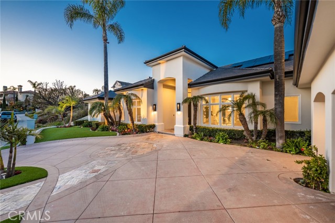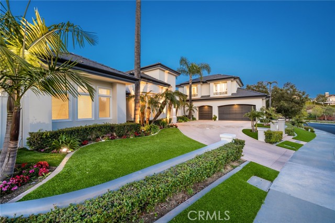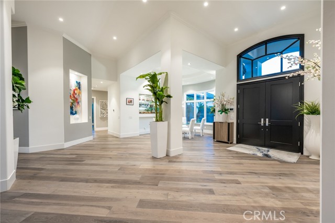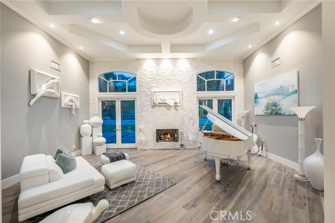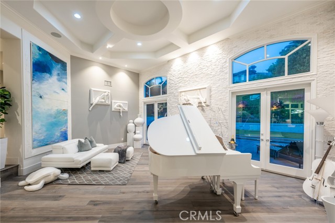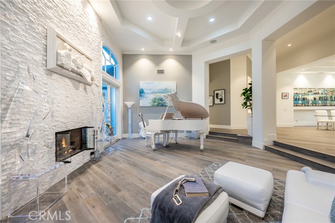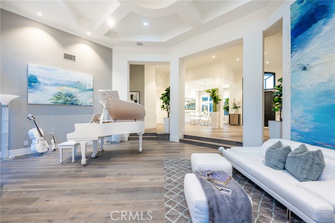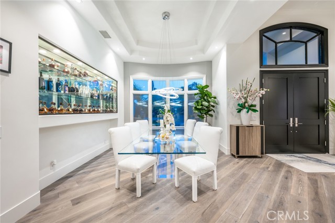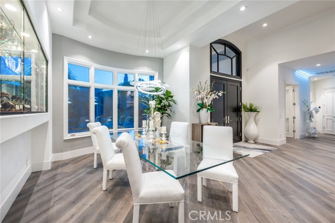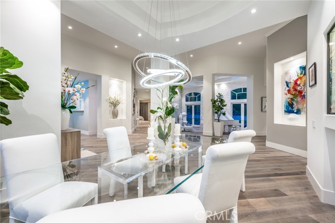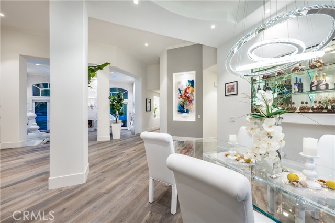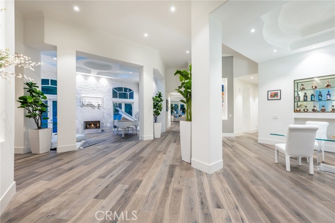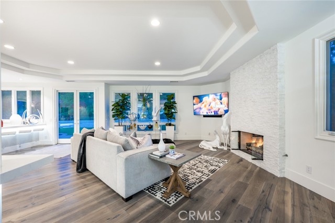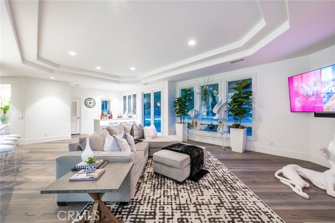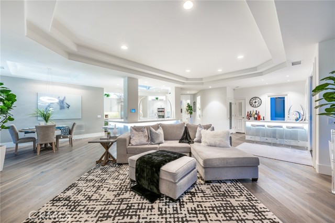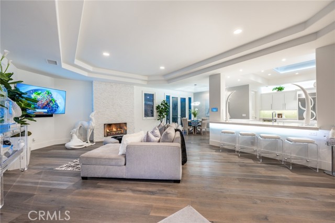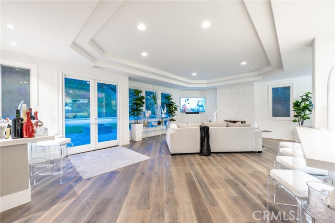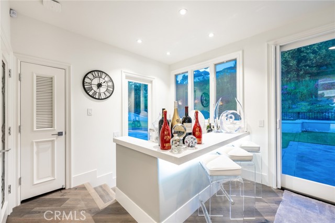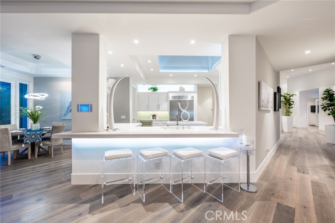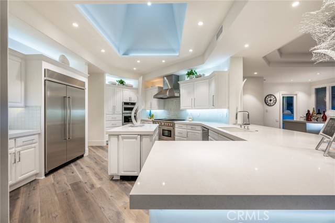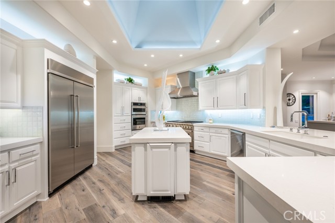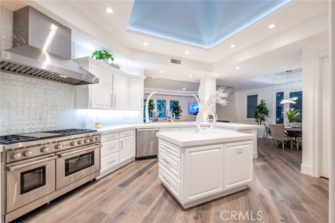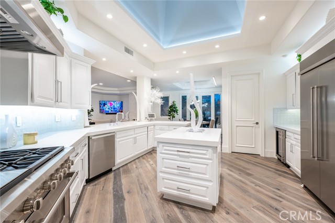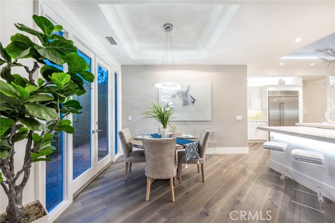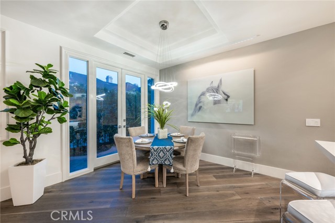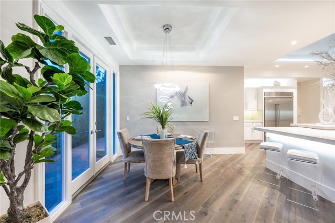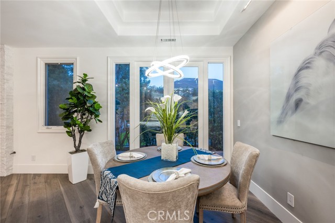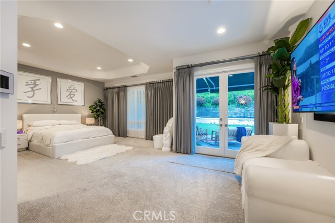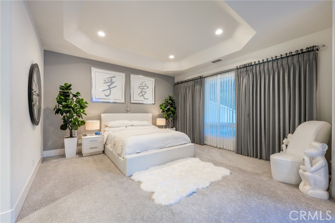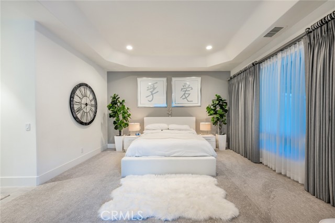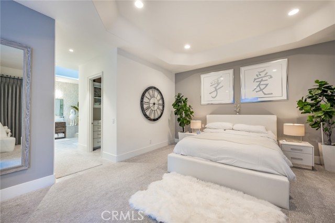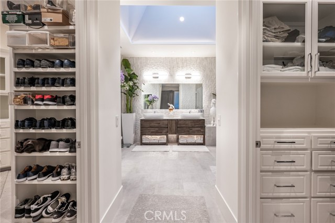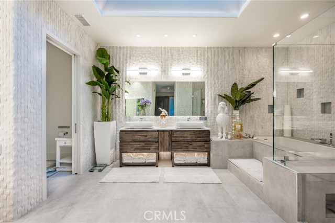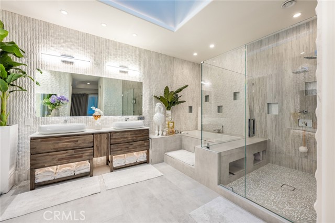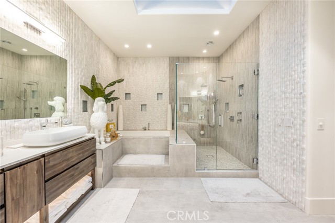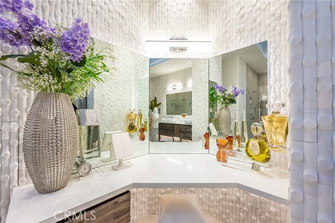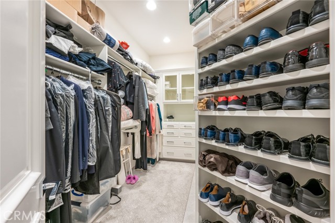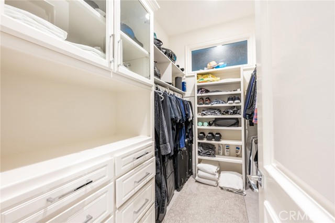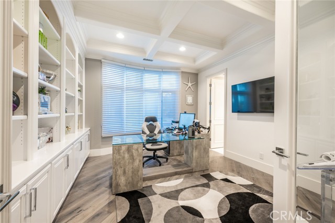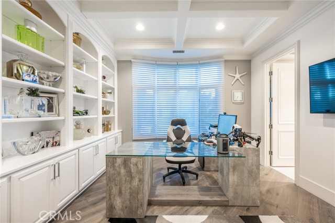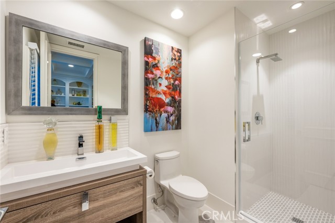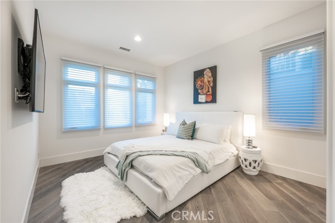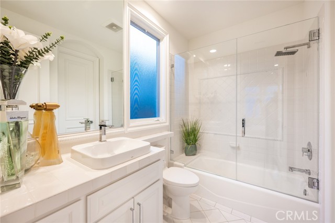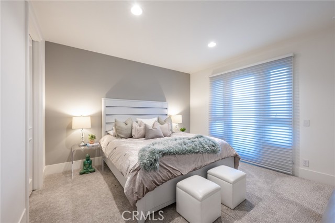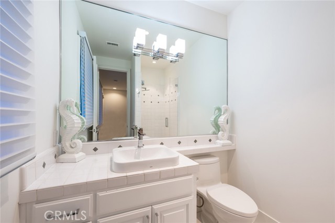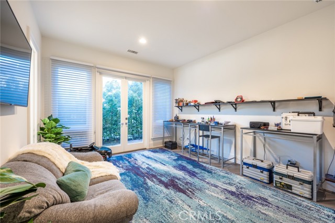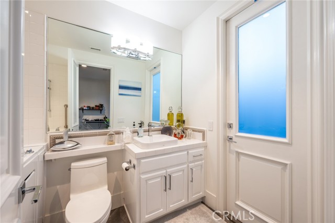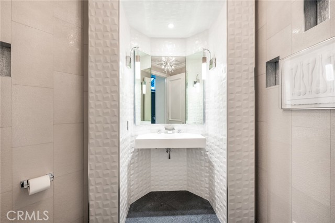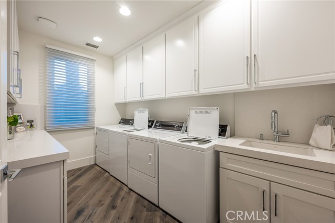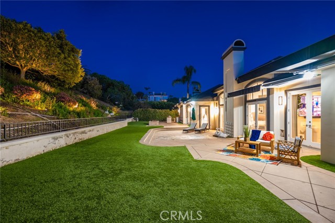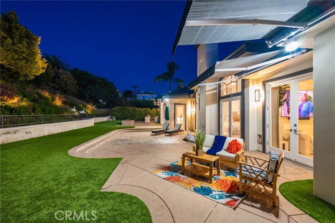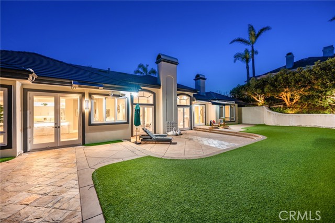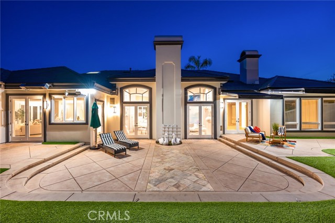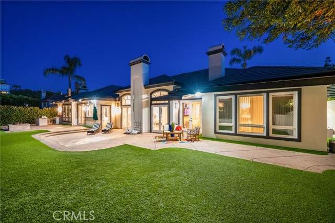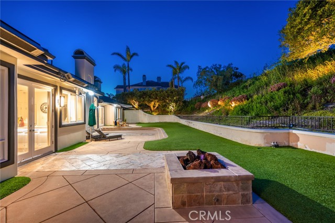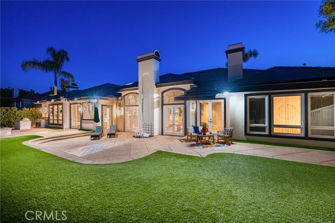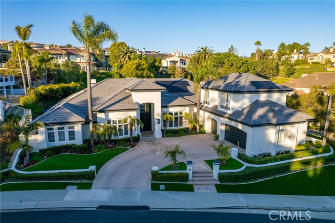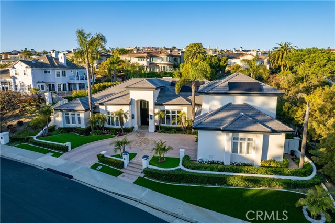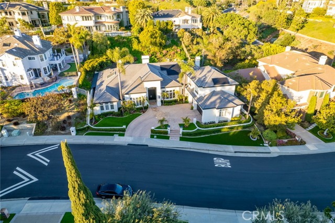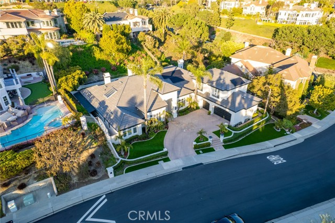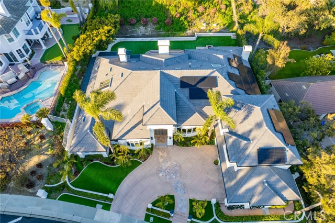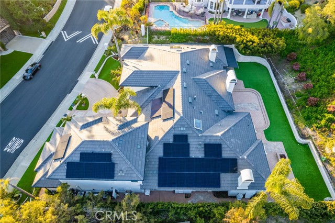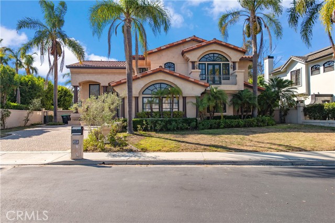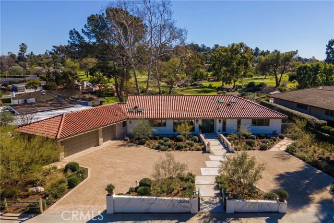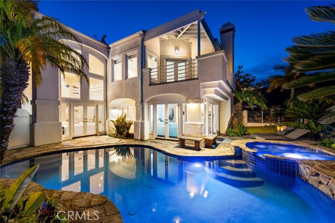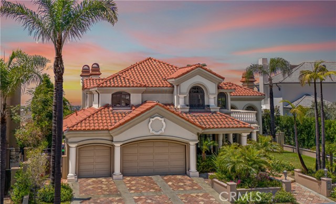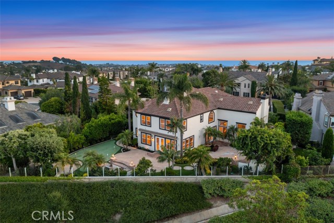3 Poppy Hills Road
Laguna Niguel, CA 92677
Sold
3 Poppy Hills Road
Laguna Niguel, CA 92677
Sold
Timeless elegant interior blends seamlessly with modern innovative finishes. Located in the highly sought-after and guard gated community of Ocean Ranch. Relish the convenience of this rare open-flowing single level design. A grand double door entry opens to Cathedral Ceilings atop sleek Engineered French Oak Flooring highlighted with natural lighting through the expansive use of windows. A formal living room with floor to ceiling custom stacked stone fireplace is a notable centerpiece to this home. The Lavish Chef’s Kitchen has been re-designed to offer more convenience when hosting guests. Featured center island with wrap around counter seating creates an interactive space everyone can enjoy. This home has been carefully remodeled with focused attention given to ambient lighting, new home automation, security system & surround sound. The Master Suite with a Zen inspired Master Bathroom provides every amenity you would want. Making the Master Retreat perfect for relaxing away from the overstimulation of the ordinary world. Discover an inviting space in the backyard and enjoy making it a perfect extension of your home for you to escape and relax. Ocean Ranch residents can bask in the amazing community pool & spa, sports court, picnic area and playground along with so much more. So many details with nothing overlooked or compromised. Schedule a private tour with the listing agent NOW!
PROPERTY INFORMATION
| MLS # | CV23050584 | Lot Size | 19,040 Sq. Ft. |
| HOA Fees | $415/Monthly | Property Type | Single Family Residence |
| Price | $ 3,998,000
Price Per SqFt: $ 786 |
DOM | 821 Days |
| Address | 3 Poppy Hills Road | Type | Residential |
| City | Laguna Niguel | Sq.Ft. | 5,085 Sq. Ft. |
| Postal Code | 92677 | Garage | 3 |
| County | Orange | Year Built | 1995 |
| Bed / Bath | 4 / 5.5 | Parking | 3 |
| Built In | 1995 | Status | Closed |
| Sold Date | 2023-07-28 |
INTERIOR FEATURES
| Has Laundry | Yes |
| Laundry Information | Electric Dryer Hookup, Individual Room, Inside, Washer Hookup |
| Has Fireplace | Yes |
| Fireplace Information | Family Room, Living Room, Gas Starter, Fire Pit |
| Has Appliances | Yes |
| Kitchen Appliances | Built-In Range, Dishwasher, Electric Oven, Disposal, Gas Range, Ice Maker, Microwave, Range Hood, Refrigerator, Vented Exhaust Fan, Water Heater, Water Line to Refrigerator |
| Kitchen Information | Built-in Trash/Recycling, Butler's Pantry, Kitchen Island, Kitchen Open to Family Room, Pots & Pan Drawers, Quartz Counters, Remodeled Kitchen, Self-closing cabinet doors, Self-closing drawers, Walk-In Pantry |
| Kitchen Area | Breakfast Counter / Bar, Breakfast Nook, Dining Room, In Kitchen, Separated |
| Has Heating | Yes |
| Heating Information | Central, Fireplace(s), Forced Air, Zoned |
| Room Information | All Bedrooms Down, Attic, Bonus Room, Den, Dressing Area, Entry, Family Room, Guest/Maid's Quarters, Kitchen, Laundry, Library, Living Room, Loft, Main Floor Bedroom, Main Floor Master Bedroom, Master Bathroom, Master Bedroom, Master Suite, Office, Retreat, Separate Family Room, Utility Room, Walk-In Closet, Walk-In Pantry, Wine Cellar |
| Has Cooling | Yes |
| Cooling Information | Central Air, Zoned |
| Flooring Information | Carpet, Tile |
| InteriorFeatures Information | Balcony, Bar, Built-in Features, Cathedral Ceiling(s), Coffered Ceiling(s), Copper Plumbing Full, Crown Molding, High Ceilings, Home Automation System, In-Law Floorplan, Open Floorplan, Pantry, Pull Down Stairs to Attic, Quartz Counters, Recessed Lighting, Storage, Sunken Living Room, Tile Counters, Wet Bar, Wired for Data, Wired for Sound |
| DoorFeatures | Double Door Entry, French Doors |
| Has Spa | Yes |
| SpaDescription | Association, Community, Heated, In Ground |
| WindowFeatures | Blinds, Custom Covering, Double Pane Windows, Drapes, Plantation Shutters, Roller Shields, Screens, Shutters, Skylight(s), Tinted Windows |
| SecuritySafety | 24 Hour Security, Gated with Attendant, Automatic Gate, Carbon Monoxide Detector(s), Gated Community, Gated with Guard, Guarded, Security Lights, Security System, Smoke Detector(s), Wired for Alarm System |
| Bathroom Information | Bathtub, Bidet, Shower, Shower in Tub, Closet in bathroom, Double Sinks In Master Bath, Dual shower heads (or Multiple), Exhaust fan(s), Jetted Tub, Linen Closet/Storage, Main Floor Full Bath, Privacy toilet door, Quartz Counters, Remodeled, Separate tub and shower, Tile Counters, Upgraded, Vanity area, Walk-in shower |
| Main Level Bedrooms | 4 |
| Main Level Bathrooms | 5 |
EXTERIOR FEATURES
| ExteriorFeatures | Awning(s), Barbecue Private, Lighting, Rain Gutters |
| FoundationDetails | Slab |
| Has Pool | No |
| Pool | Association, Community, Filtered, In Ground |
| Has Patio | Yes |
| Patio | Concrete, Covered, Patio, Patio Open |
| Has Fence | Yes |
| Fencing | Good Condition, Wrought Iron |
| Has Sprinklers | Yes |
WALKSCORE
MAP
MORTGAGE CALCULATOR
- Principal & Interest:
- Property Tax: $4,265
- Home Insurance:$119
- HOA Fees:$415
- Mortgage Insurance:
PRICE HISTORY
| Date | Event | Price |
| 07/01/2023 | Active Under Contract | $3,998,000 |
| 06/15/2023 | Relisted | $3,998,000 |
| 06/08/2023 | Active Under Contract | $3,998,000 |
| 05/30/2023 | Price Change | $3,998,000 (-7.86%) |
| 05/17/2023 | Price Change | $4,339,000 (-3.58%) |
| 03/28/2023 | Listed | $4,500,000 |

Topfind Realty
REALTOR®
(844)-333-8033
Questions? Contact today.
Interested in buying or selling a home similar to 3 Poppy Hills Road?
Laguna Niguel Similar Properties
Listing provided courtesy of Brayden Capitano, COMPASS. Based on information from California Regional Multiple Listing Service, Inc. as of #Date#. This information is for your personal, non-commercial use and may not be used for any purpose other than to identify prospective properties you may be interested in purchasing. Display of MLS data is usually deemed reliable but is NOT guaranteed accurate by the MLS. Buyers are responsible for verifying the accuracy of all information and should investigate the data themselves or retain appropriate professionals. Information from sources other than the Listing Agent may have been included in the MLS data. Unless otherwise specified in writing, Broker/Agent has not and will not verify any information obtained from other sources. The Broker/Agent providing the information contained herein may or may not have been the Listing and/or Selling Agent.
