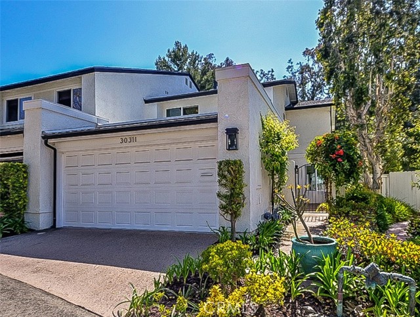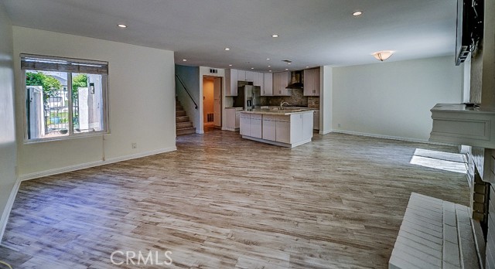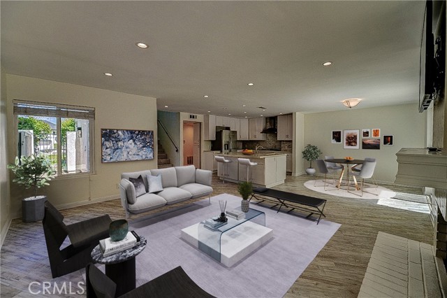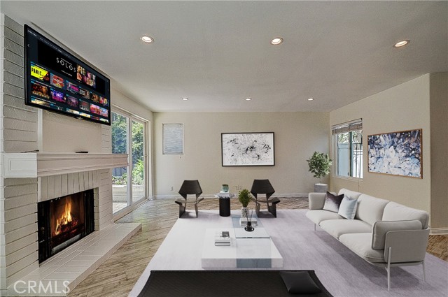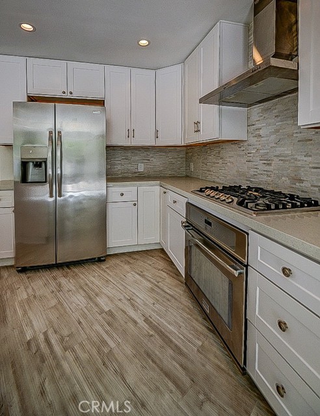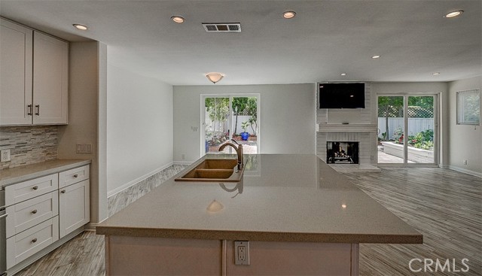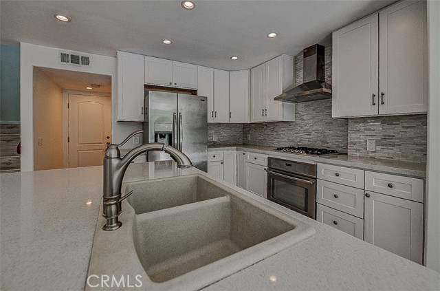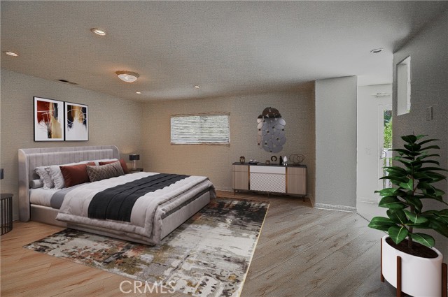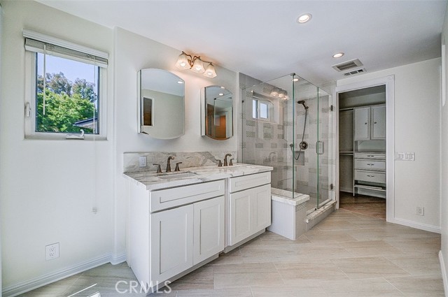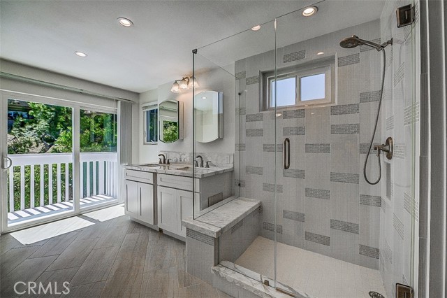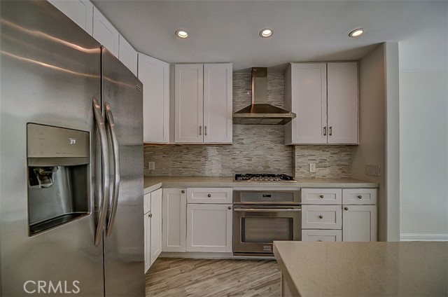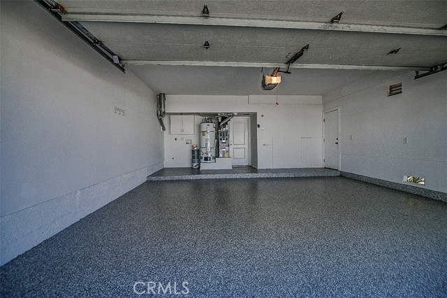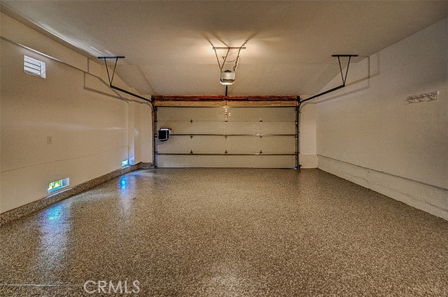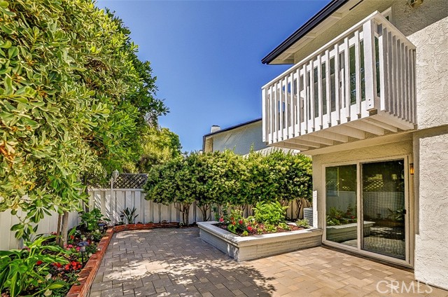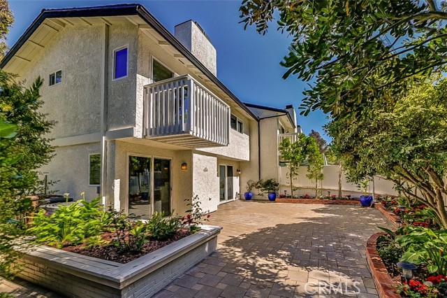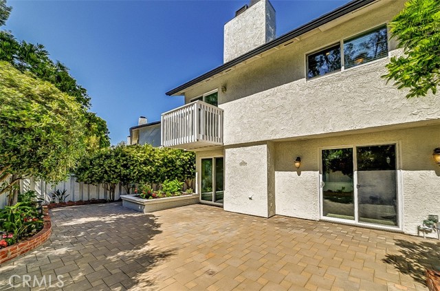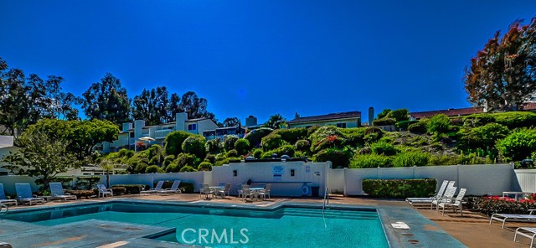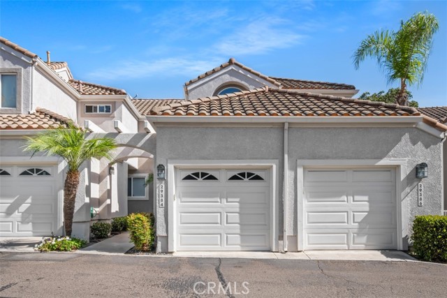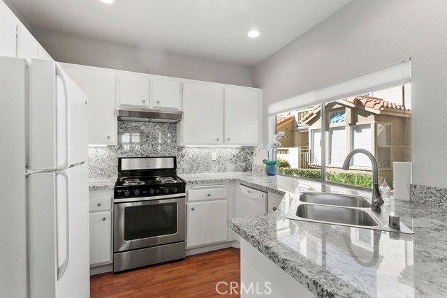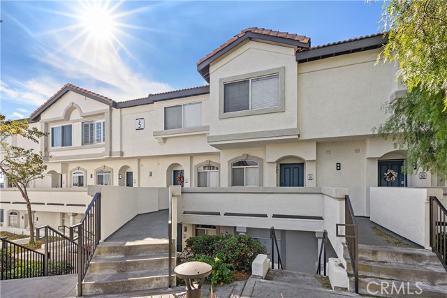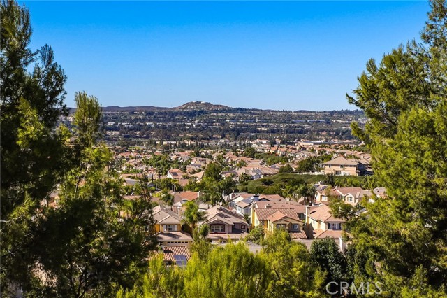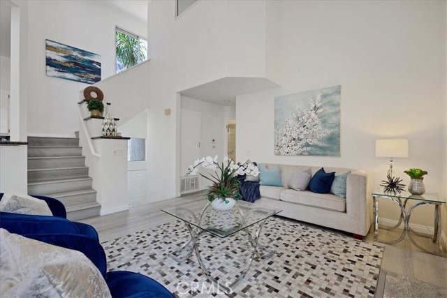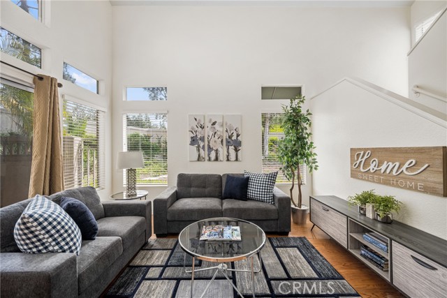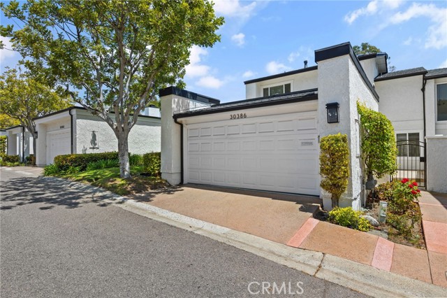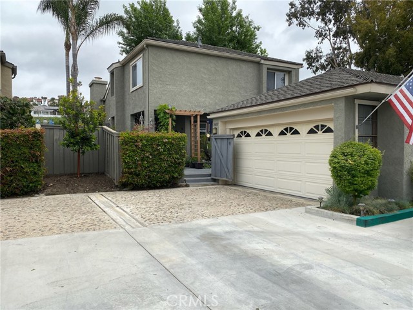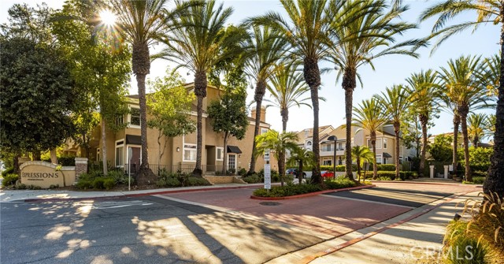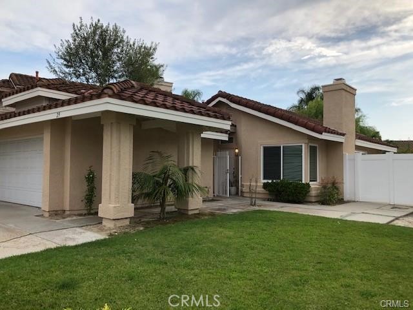30311 Via Reata
Laguna Niguel, CA 92677
Sold
This spacious, two-bedroom, 2.5 bath, turn-key home, is located in the most desirable and tranquil area of the exclusive El Niguel Terrace Community. It offers a true California lifestyle with coastal proximity for your beach, harbor and ocean enjoyment. This home features one of the largest, fully landscaped rear yards in the entire El Niguel Terrace Community (consisting of only 68 homes). Every room is filled with natural light, giving it a pleasant and inviting feel throughout, and has been tastefully upgraded with emphasis on low maintenance and future value. The main floor offers an appealing great room, open to the upgraded kitchen, with its center island/bar, and the spacious rear yard, perfect for entertaining and relaxation. The large primary bedroom suite hosts its own private balcony and primary bathroom with dual sinks, jet bath, separate glass enclosed shower, and walk-in closet. A newly upgraded, durable epoxy-coated floor has been added to the 2 car attached garage. The community pool is within walking distance, and a pleasant little greenbelt with fountain is in the middle of the Via Reata cul-de sac. The trees and surrounding wooded area give the community a warm country feel. Everything is conveniently located, from the public library, Laguna Niguel City Hall, super markets, shopping malls, great restaurants, and best of all, the Pacific Ocean! This Home is what makes Laguna Niguel the place to live!
PROPERTY INFORMATION
| MLS # | OC23084672 | Lot Size | N/A |
| HOA Fees | $554/Monthly | Property Type | Condominium |
| Price | $ 843,000
Price Per SqFt: $ 544 |
DOM | 769 Days |
| Address | 30311 Via Reata | Type | Residential |
| City | Laguna Niguel | Sq.Ft. | 1,550 Sq. Ft. |
| Postal Code | 92677 | Garage | 2 |
| County | Orange | Year Built | 1973 |
| Bed / Bath | 2 / 2.5 | Parking | 2 |
| Built In | 1973 | Status | Closed |
| Sold Date | 2023-06-23 |
INTERIOR FEATURES
| Has Laundry | Yes |
| Laundry Information | In Garage |
| Has Fireplace | Yes |
| Fireplace Information | Living Room, Gas |
| Has Appliances | Yes |
| Kitchen Appliances | 6 Burner Stove, Convection Oven, Dishwasher, Electric Oven, Gas Cooktop, Ice Maker, Range Hood, Vented Exhaust Fan, Water Heater Central, Water Heater, Water Line to Refrigerator |
| Kitchen Information | Kitchen Island, Kitchen Open to Family Room, Quartz Counters, Remodeled Kitchen |
| Kitchen Area | Breakfast Counter / Bar |
| Has Heating | Yes |
| Heating Information | Central, Fireplace(s), Forced Air |
| Room Information | All Bedrooms Up, Entry, Great Room, Kitchen |
| Has Cooling | Yes |
| Cooling Information | Central Air |
| Flooring Information | Tile, Wood |
| InteriorFeatures Information | Open Floorplan |
| EntryLocation | Ground Level No steps |
| Entry Level | 1 |
| Bathroom Information | Bathtub, Double Sinks In Master Bath, Exhaust fan(s), Humidity controlled, Jetted Tub, Remodeled, Separate tub and shower, Walk-in shower |
| Main Level Bedrooms | 0 |
| Main Level Bathrooms | 1 |
EXTERIOR FEATURES
| Has Pool | No |
| Pool | Association |
WALKSCORE
MAP
MORTGAGE CALCULATOR
- Principal & Interest:
- Property Tax: $899
- Home Insurance:$119
- HOA Fees:$554
- Mortgage Insurance:
PRICE HISTORY
| Date | Event | Price |
| 05/24/2023 | Pending | $843,000 |
| 05/18/2023 | Listed | $843,000 |

Topfind Realty
REALTOR®
(844)-333-8033
Questions? Contact today.
Interested in buying or selling a home similar to 30311 Via Reata?
Laguna Niguel Similar Properties
Listing provided courtesy of Dori Rasmussen, CPT Realty Services. Based on information from California Regional Multiple Listing Service, Inc. as of #Date#. This information is for your personal, non-commercial use and may not be used for any purpose other than to identify prospective properties you may be interested in purchasing. Display of MLS data is usually deemed reliable but is NOT guaranteed accurate by the MLS. Buyers are responsible for verifying the accuracy of all information and should investigate the data themselves or retain appropriate professionals. Information from sources other than the Listing Agent may have been included in the MLS data. Unless otherwise specified in writing, Broker/Agent has not and will not verify any information obtained from other sources. The Broker/Agent providing the information contained herein may or may not have been the Listing and/or Selling Agent.
