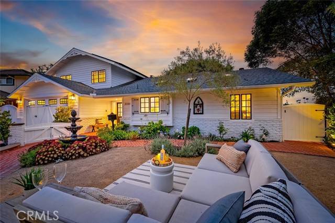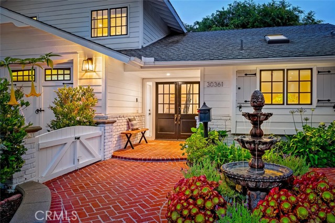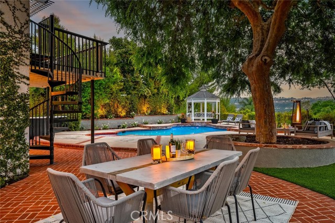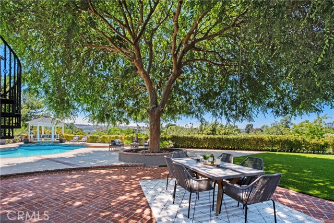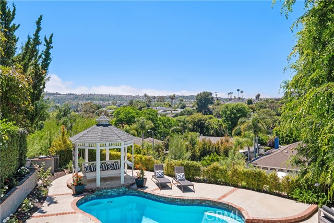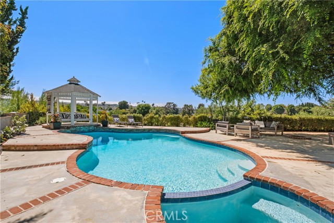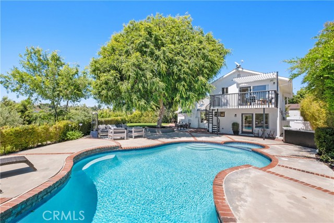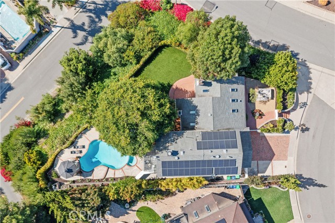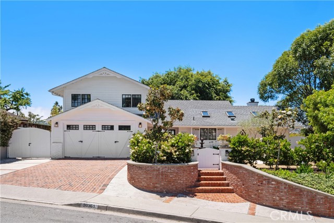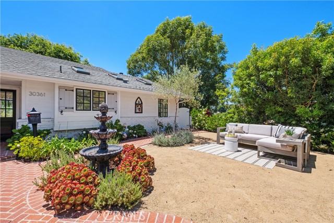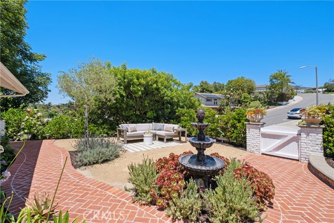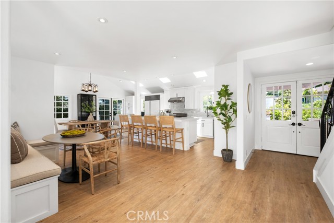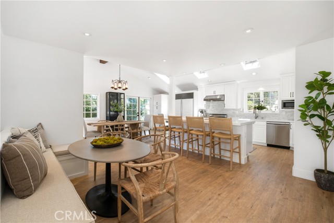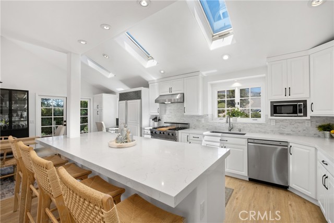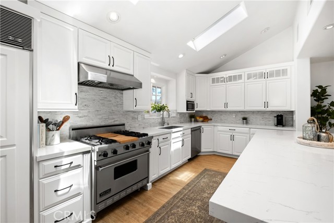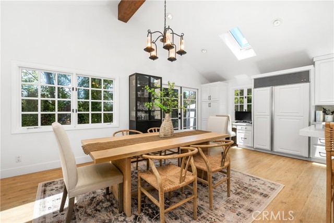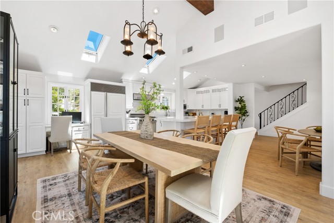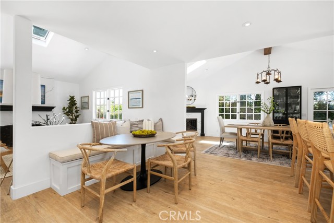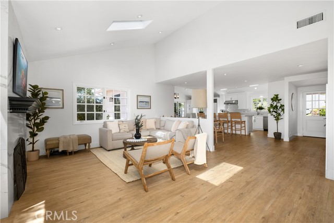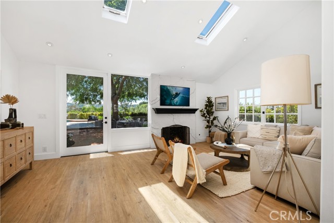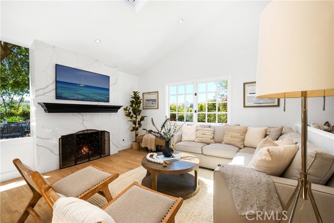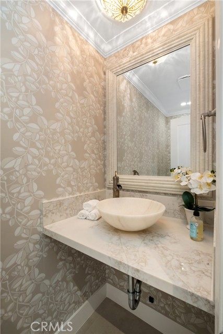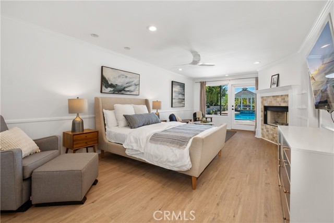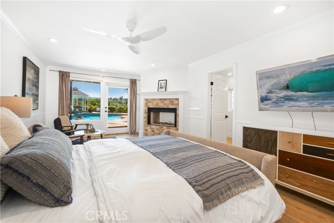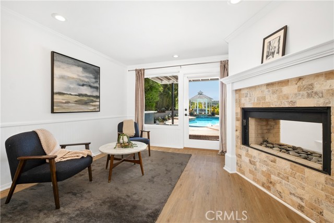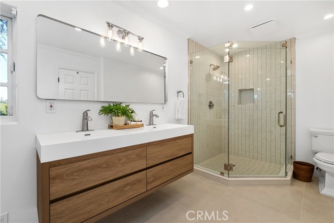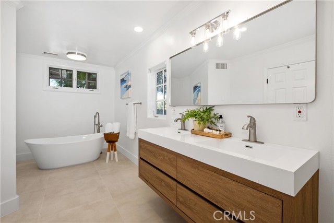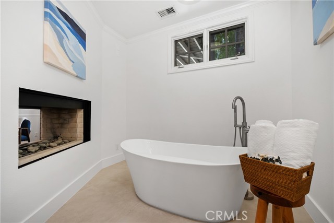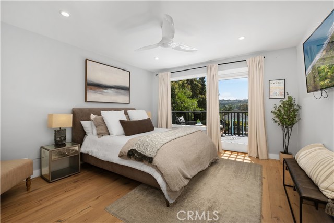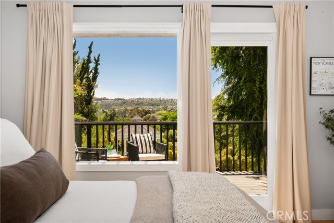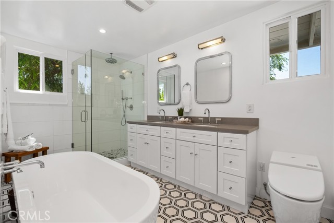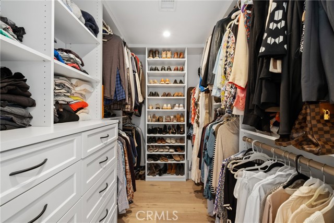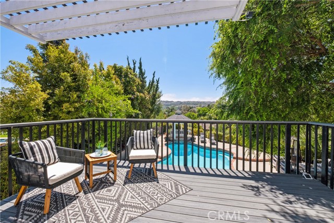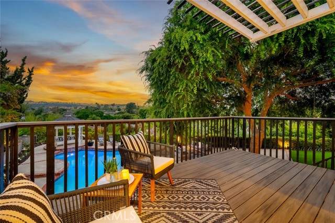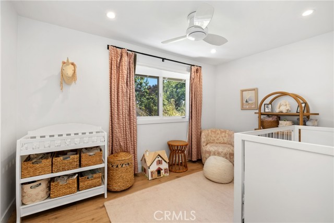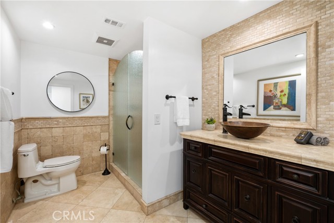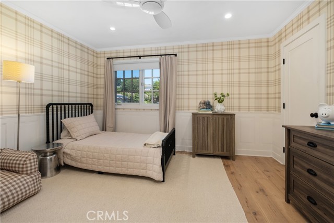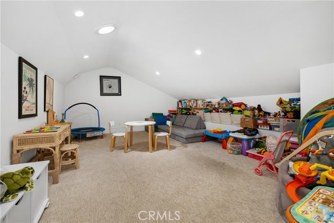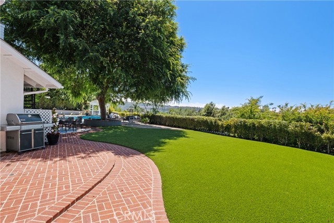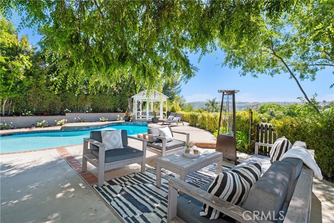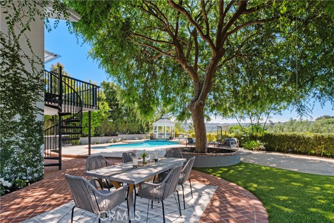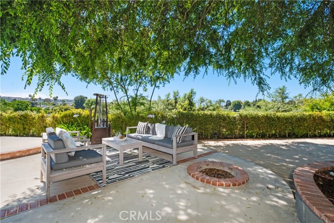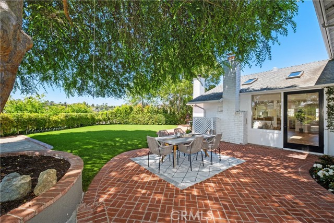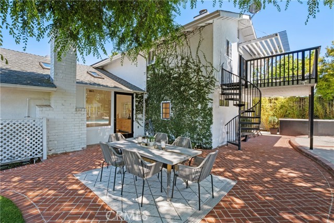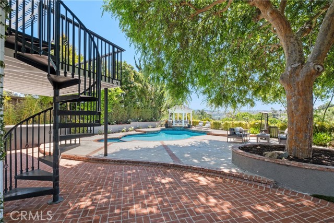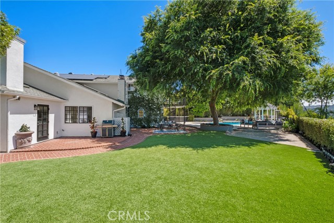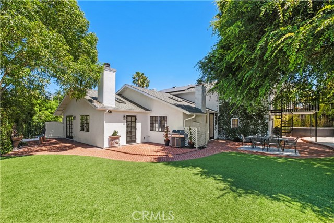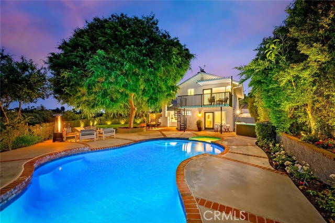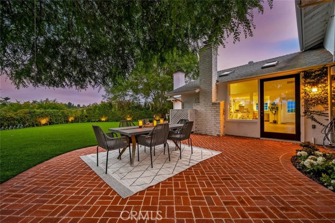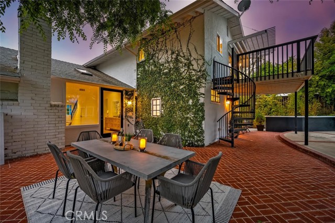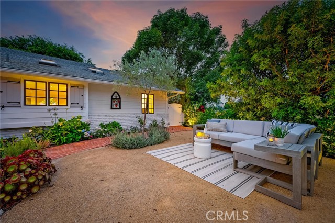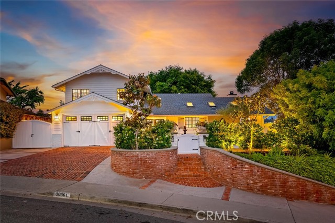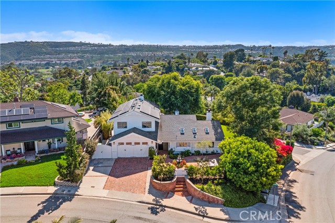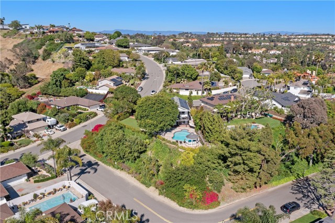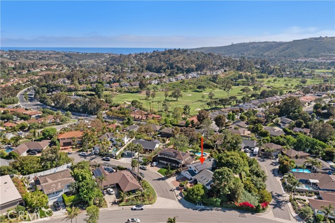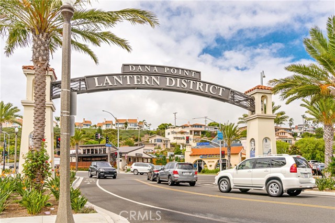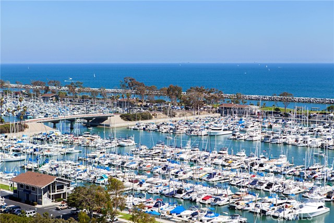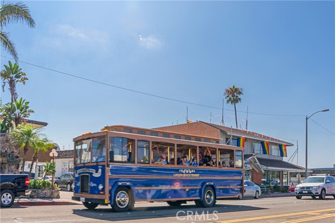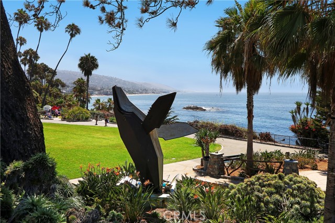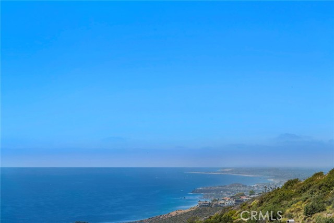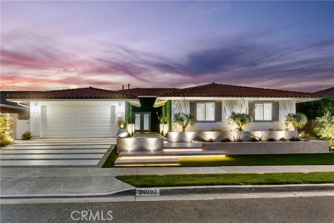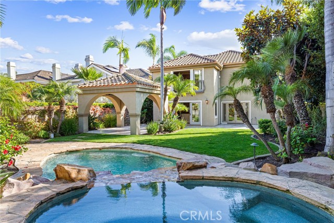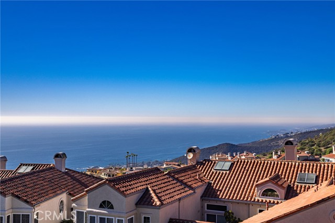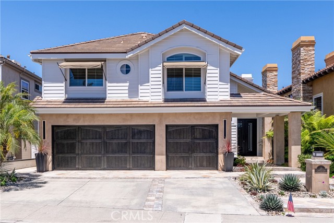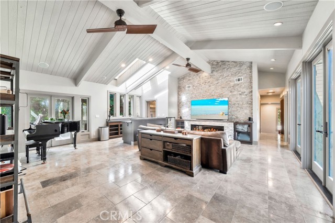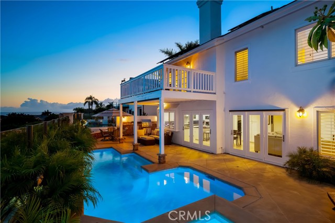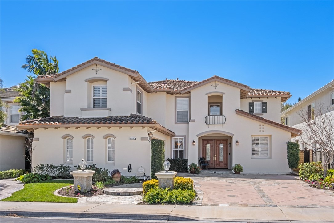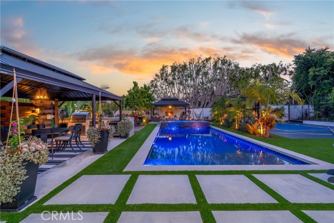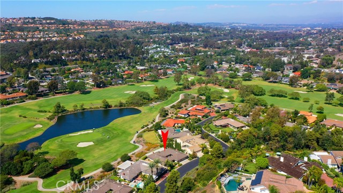30361 Via Chico Place
Laguna Niguel, CA 92677
Sold
30361 Via Chico Place
Laguna Niguel, CA 92677
Sold
Price Improvement...don't miss out on this rare opportunity! Experience where coastal luxury meets modern farmhouse! Situated on an expansive and corner 18,000 square foot lot with ENDLESS, UNOBSTRUCTED, SUNSET AND PANORAMIC VIEWS, this well-appointed Laguna Niguel home does not disappoint! Soaring ceilings as you enter are enhanced with multiple skylights, an open concept and bright natural-lit floor plan masterpiece, windows that draw you to your private entertainer’s oasis, which provides a serene environment to escape from the ordinary with an opulent pool, turf grass, gazebo swing, and bricked areas to enjoy! The interior is equally breathtaking, with four spacious bedrooms, a huge attic loft area and includes DUAL remodeled PRIMARY SUITES with one being conveniently located DOWNSTAIRS with a separate entrance! Each of these luxurious suites features modern, updated elegant bathrooms with large soaking tubs, tasteful tile work, and upgraded dual-sink vanities. This home is filled with sophisticated touches, from the two fireplaces with quartz to the tasteful neutral palette finishes, that will appeal to the most discerning owners throughout the home! Refinished white wood cabinets with Calacatta marble backsplash, top-of-the-line appliances including a Viking 6 gas burner stove and oven, a Subzero refrigerator, large island for seating with quartz countertops and a built- in banquet adorned with custom seats that fits for casual dining or entertaining! A deck off the upstairs primary bedroom adds endless views, creating a retreat space with an outdoor spiral staircase from your oasis! Additional highlights include new waste drain repipe, owned Solar, NO CARPET with French Oak Hardwood and matching LVP flooring throughout, boat/RV side parking, outdoor ambient lighting, Sonos, water filtration system, and so much more! This home is designed for the ultimate in luxury and comfort—your private paradise! Pacesetter location is close to Salt Creek Trail to the beach, parks, beaches, Waldorf Astoria, EL Niguel Golf and CC, and renovated City of Dana Point and Harbor as well as Laguna Beach! Shopping and fine dining are in proximity too! No Mello Roos!
PROPERTY INFORMATION
| MLS # | OC24120614 | Lot Size | 18,000 Sq. Ft. |
| HOA Fees | $0/Monthly | Property Type | Single Family Residence |
| Price | $ 2,899,900
Price Per SqFt: $ 969 |
DOM | 377 Days |
| Address | 30361 Via Chico Place | Type | Residential |
| City | Laguna Niguel | Sq.Ft. | 2,994 Sq. Ft. |
| Postal Code | 92677 | Garage | 2 |
| County | Orange | Year Built | 1963 |
| Bed / Bath | 4 / 3.5 | Parking | 4 |
| Built In | 1963 | Status | Closed |
| Sold Date | 2024-08-28 |
INTERIOR FEATURES
| Has Laundry | Yes |
| Laundry Information | In Closet, Inside |
| Has Fireplace | Yes |
| Fireplace Information | Family Room, Kitchen, Living Room, Primary Bedroom |
| Has Appliances | Yes |
| Kitchen Appliances | Dishwasher, Electric Oven, Free-Standing Range, Disposal, Gas Range, Microwave, Range Hood, Refrigerator, Vented Exhaust Fan, Water Heater, Water Purifier |
| Kitchen Information | Built-in Trash/Recycling, Kitchen Island, Kitchen Open to Family Room, Pots & Pan Drawers, Quartz Counters, Remodeled Kitchen |
| Kitchen Area | Breakfast Counter / Bar, Family Kitchen, Dining Room, In Kitchen |
| Has Heating | Yes |
| Heating Information | Central, Fireplace(s), Solar |
| Room Information | Bonus Room, Entry, Family Room, Formal Entry, Foyer, Game Room, Great Room, Kitchen, Laundry, Living Room, Loft, Main Floor Bedroom, Main Floor Primary Bedroom, Primary Bathroom, Primary Bedroom, Primary Suite, Office, Two Primaries, Walk-In Closet |
| Has Cooling | Yes |
| Cooling Information | Central Air |
| Flooring Information | Vinyl, Wood |
| InteriorFeatures Information | Cathedral Ceiling(s), Ceiling Fan(s), High Ceilings, In-Law Floorplan, Open Floorplan, Pull Down Stairs to Attic, Quartz Counters, Recessed Lighting, Stone Counters, Storage, Wainscoting, Wired for Data, Wired for Sound |
| DoorFeatures | Double Door Entry |
| EntryLocation | 1 |
| Entry Level | 1 |
| Has Spa | Yes |
| SpaDescription | Private |
| SecuritySafety | Carbon Monoxide Detector(s), Security Lights, Smoke Detector(s) |
| Bathroom Information | Bathtub, Bidet, Shower, Double sinks in bath(s), Double Sinks in Primary Bath, Exhaust fan(s), Linen Closet/Storage, Main Floor Full Bath, Quartz Counters, Remodeled, Separate tub and shower, Soaking Tub, Upgraded, Walk-in shower |
| Main Level Bedrooms | 1 |
| Main Level Bathrooms | 2 |
EXTERIOR FEATURES
| FoundationDetails | Slab |
| Roof | Composition |
| Has Pool | Yes |
| Pool | Private, Heated, In Ground |
| Has Patio | Yes |
| Patio | Brick, Concrete |
| Has Fence | Yes |
| Fencing | Privacy, Wood |
WALKSCORE
MAP
MORTGAGE CALCULATOR
- Principal & Interest:
- Property Tax: $3,093
- Home Insurance:$119
- HOA Fees:$0
- Mortgage Insurance:
PRICE HISTORY
| Date | Event | Price |
| 08/10/2024 | Pending | $2,899,900 |
| 08/02/2024 | Active Under Contract | $2,899,900 |
| 07/19/2024 | Price Change (Relisted) | $2,899,900 (-1.70%) |
| 06/13/2024 | Listed | $2,950,000 |

Topfind Realty
REALTOR®
(844)-333-8033
Questions? Contact today.
Interested in buying or selling a home similar to 30361 Via Chico Place?
Laguna Niguel Similar Properties
Listing provided courtesy of Linda Fong, Coldwell Banker Realty. Based on information from California Regional Multiple Listing Service, Inc. as of #Date#. This information is for your personal, non-commercial use and may not be used for any purpose other than to identify prospective properties you may be interested in purchasing. Display of MLS data is usually deemed reliable but is NOT guaranteed accurate by the MLS. Buyers are responsible for verifying the accuracy of all information and should investigate the data themselves or retain appropriate professionals. Information from sources other than the Listing Agent may have been included in the MLS data. Unless otherwise specified in writing, Broker/Agent has not and will not verify any information obtained from other sources. The Broker/Agent providing the information contained herein may or may not have been the Listing and/or Selling Agent.

