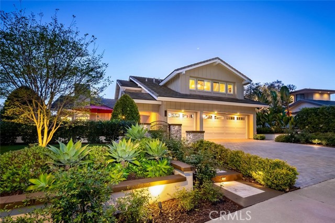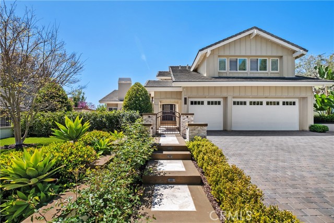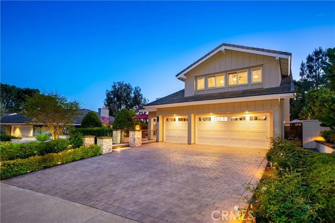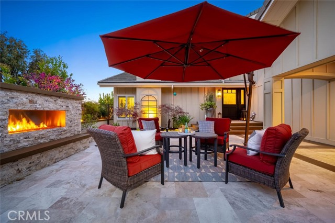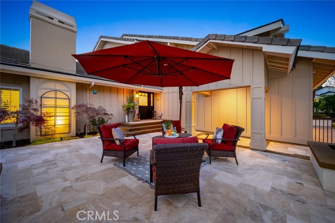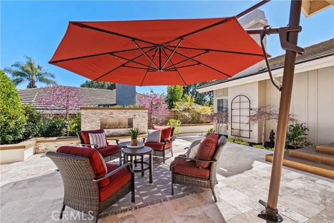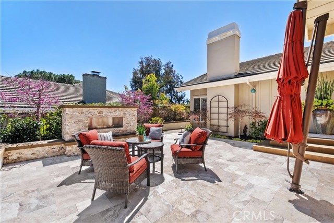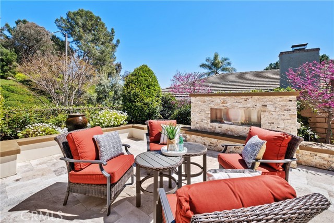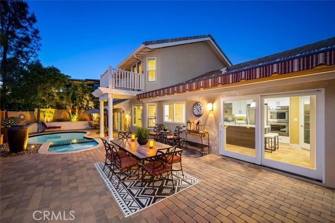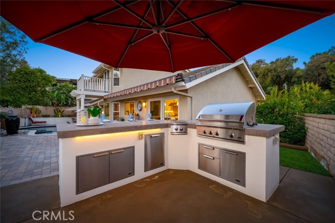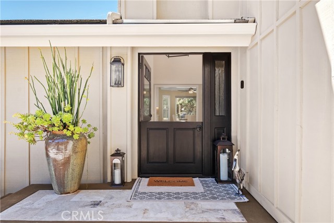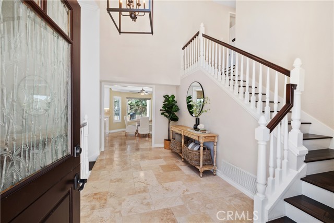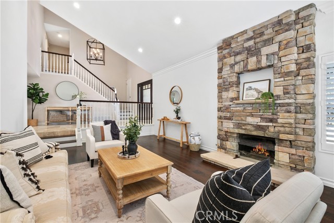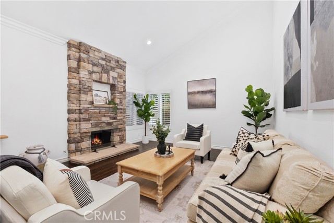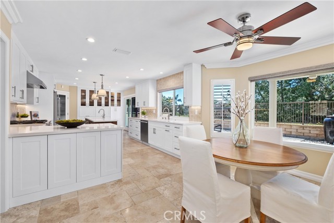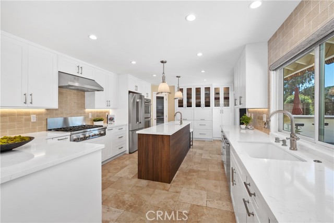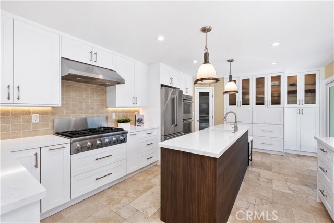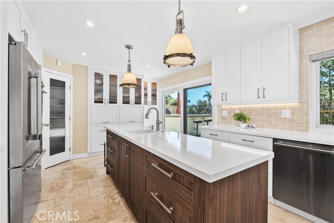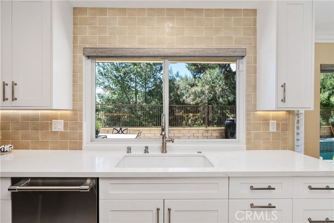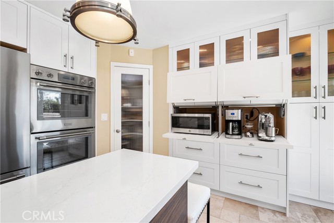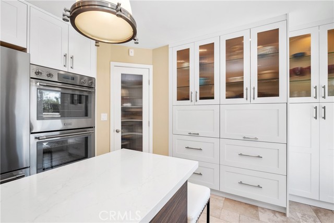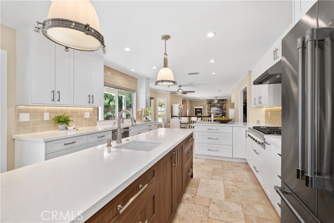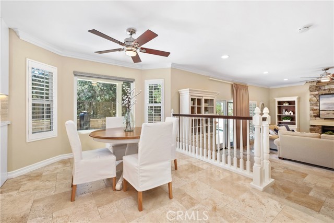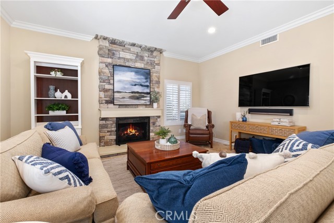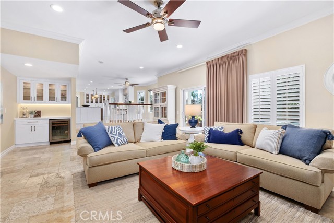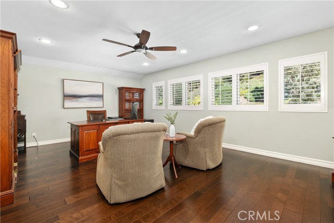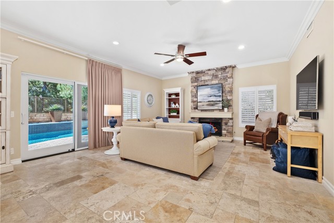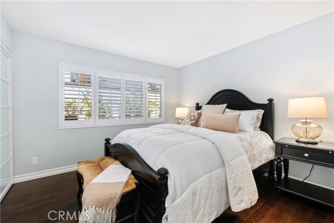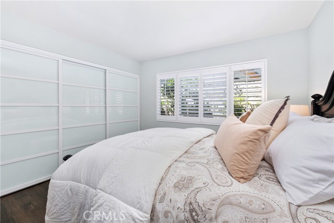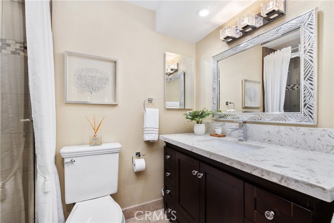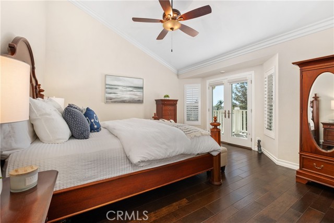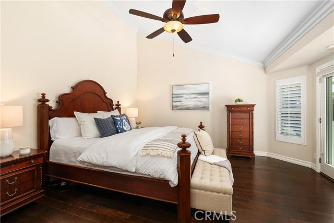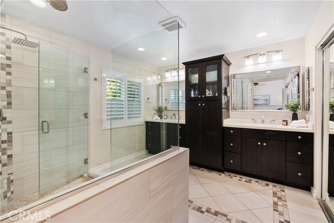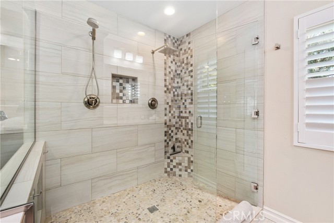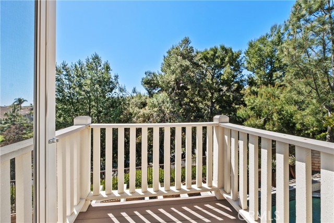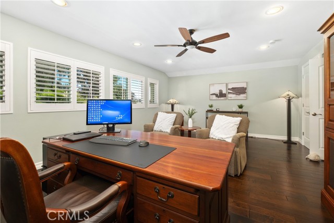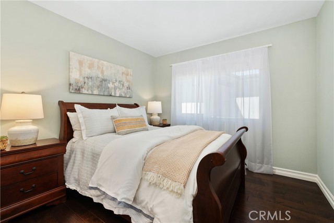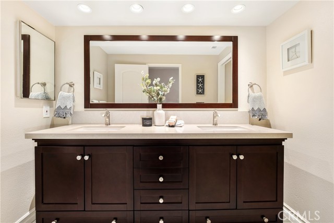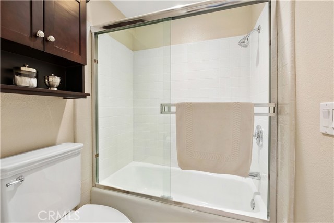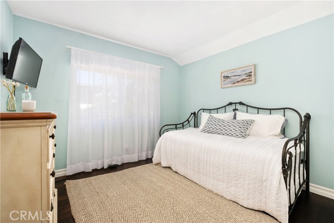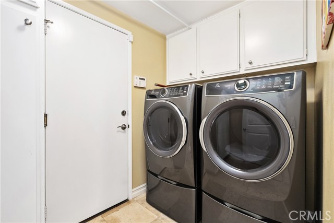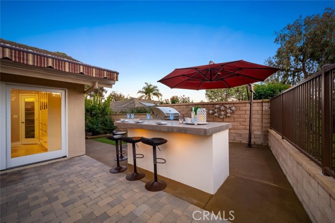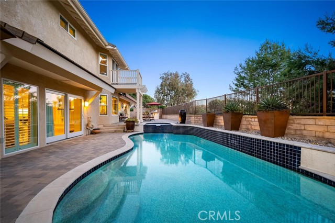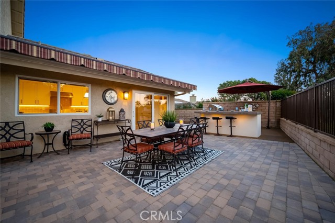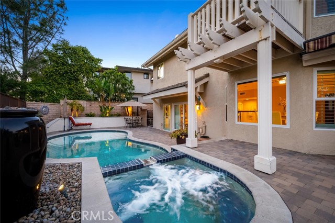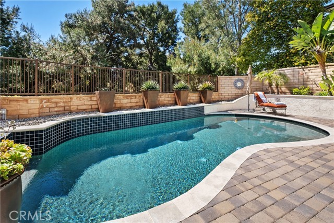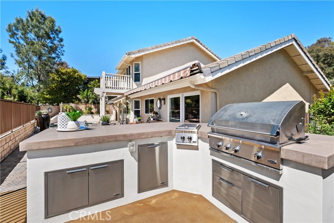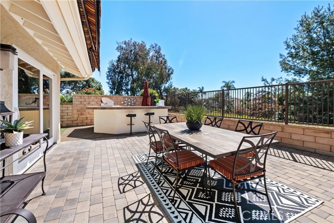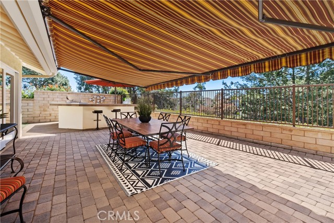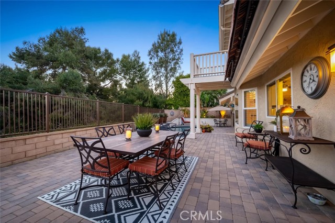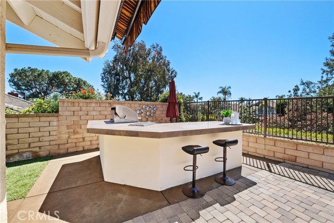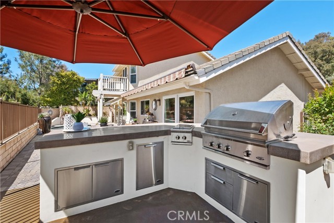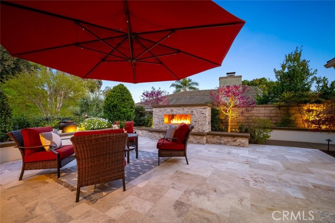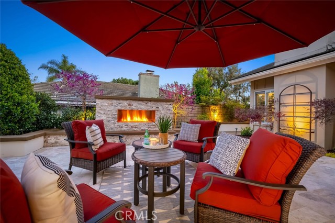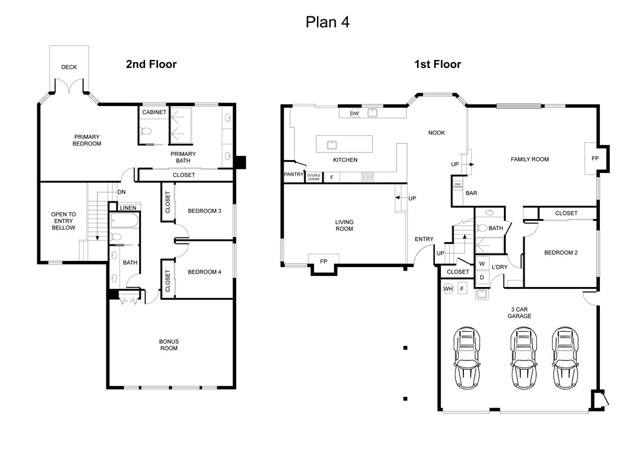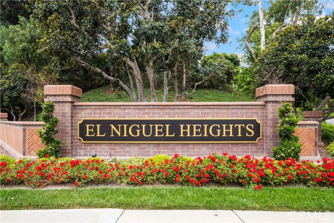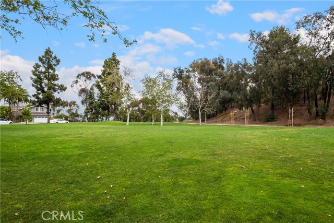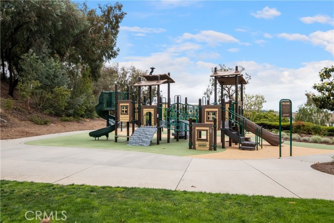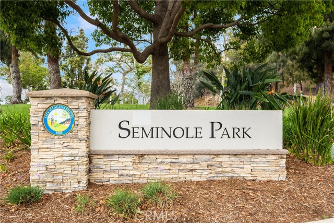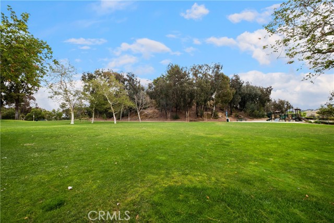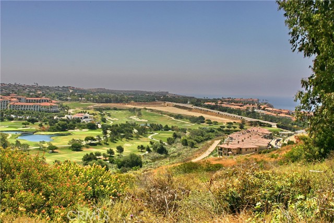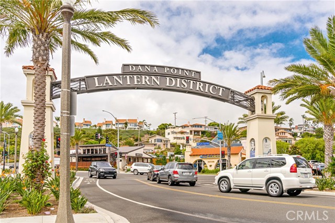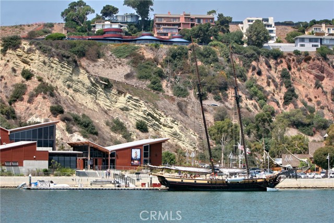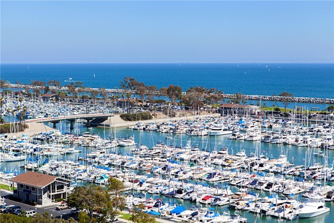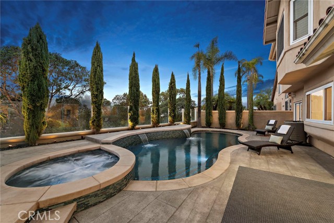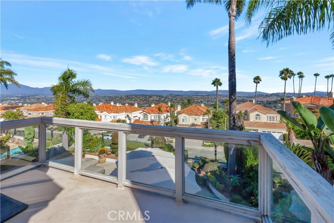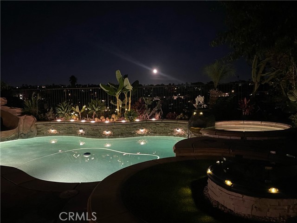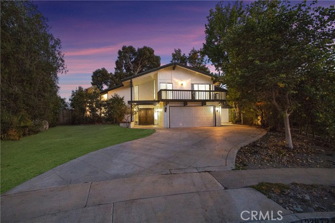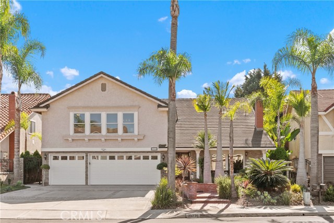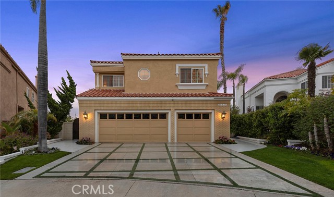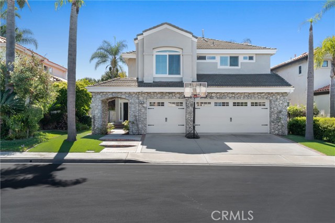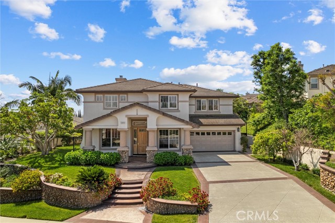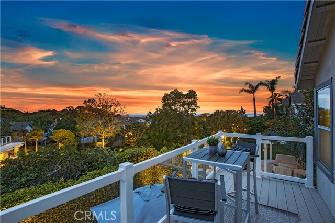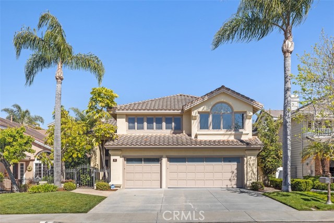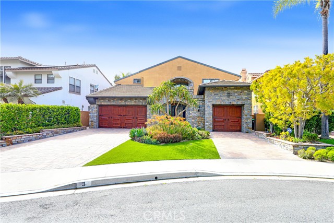31081 Augusta Drive
Laguna Niguel, CA 92677
Sold
31081 Augusta Drive
Laguna Niguel, CA 92677
Sold
Prepare to Fall in Love! This stunning pool residence with sunset skylines, nestled in the prestigious El Niguel Heights neighborhood of Laguna Niguel boasts impeccable curb appeal that transcends to the backyard which offers a captivating blend of elegance and comfort, creating the perfect haven for luxurious living! You'll be greeted by a beautifully designed front patio with stone pavers and concrete hardscape, with easy maintenance landscaped gardens with a drip water system, turf, setting the tone for the exquisite outdoor living spaces. A modern built-in stone gas fireplace invites cozy gatherings, while large built in outdoor umbrellas provide shade for relaxation whether out front by the fireplace or in the backyard at the built in BBQ. No detail has been overlooked as you relax at the concrete surfaced BBQ bar area with a refreshing pool, that is perfect private oasis for entertaining friends and family on warm California evenings. Step inside to discover a less than a year remodeled state-of-the-art kitchen featuring top-of-the-line Thermador appliances, including dual ovens, second island sink, enclosed coffee bar and appliance station! The Silestone countertops and designer backsplash complement the sleek cabinetry, creating a culinary oasis for the discerning chef. Enjoy casual meals at the breakfast bar, or host elegant dinner parties in the adjacent dining area. The home's interior showcases high ceilings and rich hardwood floors, with travertine flooring adding a touch of sophistication. No carpet throughout! A spacious family room and bar area with wine refrigerator plus a stone fireplace provides a cozy ambiance for gatherings, while the updated bathrooms and large Bonus room (used as an office but could be a bedroom) offer versatility and functionality. Conveniently located on the main level, a guest bedroom, and a full bathroom close by, provide privacy and comfort for visitors or in-laws. Upstairs, the luxurious primary suite offers a deck, an updated custom spa-like en-suite bathroom with dual heads and plenty of storage. Additional features include Pella fiberglass windows and clad doors/sliders, newer ductwork and insulation, PEX Repipe, newer AC, whole house water filtration, closet organizers, burglar alarm system and so much more! This home offers the epitome of So Cal living, with easy trail access to Salt Creek Beach, El Niguel CC, shopping, and top-rated schools.Don't miss this opportunity to experience turnkey coastal living!
PROPERTY INFORMATION
| MLS # | OC24064080 | Lot Size | 13,260 Sq. Ft. |
| HOA Fees | $280/Monthly | Property Type | Single Family Residence |
| Price | $ 2,395,000
Price Per SqFt: $ 807 |
DOM | 448 Days |
| Address | 31081 Augusta Drive | Type | Residential |
| City | Laguna Niguel | Sq.Ft. | 2,966 Sq. Ft. |
| Postal Code | 92677 | Garage | 3 |
| County | Orange | Year Built | 1978 |
| Bed / Bath | 5 / 3 | Parking | 3 |
| Built In | 1978 | Status | Closed |
| Sold Date | 2024-05-15 |
INTERIOR FEATURES
| Has Laundry | Yes |
| Laundry Information | Electric Dryer Hookup, Individual Room, Inside |
| Has Fireplace | Yes |
| Fireplace Information | Family Room, Living Room, Outside, Patio, Gas |
| Has Appliances | Yes |
| Kitchen Appliances | 6 Burner Stove, Built-In Range, Convection Oven, Dishwasher, Double Oven, Disposal, Gas Cooktop, Microwave, Range Hood, Refrigerator, Self Cleaning Oven, Water Heater, Water Line to Refrigerator, Water Purifier |
| Kitchen Information | Built-in Trash/Recycling, Kitchen Island, Pots & Pan Drawers, Quartz Counters, Remodeled Kitchen, Self-closing cabinet doors, Self-closing drawers, Walk-In Pantry |
| Kitchen Area | Breakfast Counter / Bar, Family Kitchen, In Family Room, Dining Room, In Kitchen |
| Has Heating | Yes |
| Heating Information | Central |
| Room Information | Bonus Room, Den, Entry, Family Room, Formal Entry, Game Room, Great Room, Kitchen, Laundry, Living Room, Main Floor Bedroom, Primary Bathroom, Primary Bedroom, Primary Suite, Media Room, Office, Walk-In Pantry, Workshop |
| Has Cooling | Yes |
| Cooling Information | Central Air |
| Flooring Information | Stone, Wood |
| InteriorFeatures Information | Block Walls, Built-in Features, Cathedral Ceiling(s), Ceiling Fan(s), Crown Molding, High Ceilings, In-Law Floorplan, Open Floorplan, Quartz Counters, Recessed Lighting |
| EntryLocation | 1 |
| Entry Level | 1 |
| Has Spa | Yes |
| SpaDescription | Private |
| WindowFeatures | Custom Covering, Double Pane Windows, Drapes, ENERGY STAR Qualified Windows, Plantation Shutters, Screens, Shutters |
| SecuritySafety | Carbon Monoxide Detector(s), Security System, Smoke Detector(s) |
| Bathroom Information | Bathtub, Shower, Shower in Tub, Closet in bathroom, Double sinks in bath(s), Double Sinks in Primary Bath, Dual shower heads (or Multiple), Exhaust fan(s), Linen Closet/Storage, Quartz Counters, Remodeled, Upgraded, Walk-in shower |
| Main Level Bedrooms | 1 |
| Main Level Bathrooms | 1 |
EXTERIOR FEATURES
| ExteriorFeatures | Awning(s), Barbecue Private, Lighting |
| FoundationDetails | Slab |
| Roof | Composition, Concrete |
| Has Pool | Yes |
| Pool | Private |
| Has Patio | Yes |
| Patio | Concrete, Patio, Front Porch, Stone |
| Has Fence | Yes |
| Fencing | Block |
| Has Sprinklers | Yes |
WALKSCORE
MAP
MORTGAGE CALCULATOR
- Principal & Interest:
- Property Tax: $2,555
- Home Insurance:$119
- HOA Fees:$280
- Mortgage Insurance:
PRICE HISTORY
| Date | Event | Price |
| 05/15/2024 | Sold | $2,390,000 |
| 05/03/2024 | Pending | $2,395,000 |
| 04/18/2024 | Active Under Contract | $2,395,000 |
| 04/03/2024 | Listed | $2,395,000 |

Topfind Realty
REALTOR®
(844)-333-8033
Questions? Contact today.
Interested in buying or selling a home similar to 31081 Augusta Drive?
Laguna Niguel Similar Properties
Listing provided courtesy of Linda Fong, Coldwell Banker Realty. Based on information from California Regional Multiple Listing Service, Inc. as of #Date#. This information is for your personal, non-commercial use and may not be used for any purpose other than to identify prospective properties you may be interested in purchasing. Display of MLS data is usually deemed reliable but is NOT guaranteed accurate by the MLS. Buyers are responsible for verifying the accuracy of all information and should investigate the data themselves or retain appropriate professionals. Information from sources other than the Listing Agent may have been included in the MLS data. Unless otherwise specified in writing, Broker/Agent has not and will not verify any information obtained from other sources. The Broker/Agent providing the information contained herein may or may not have been the Listing and/or Selling Agent.
