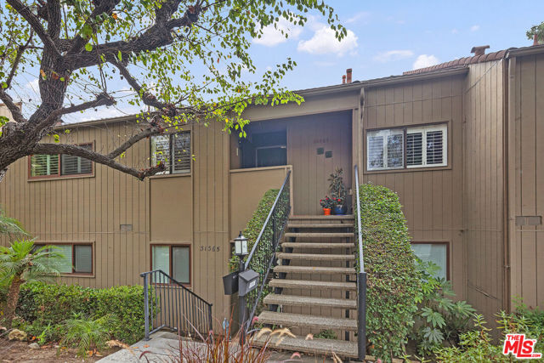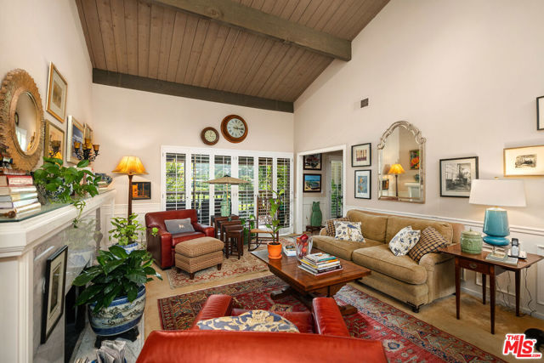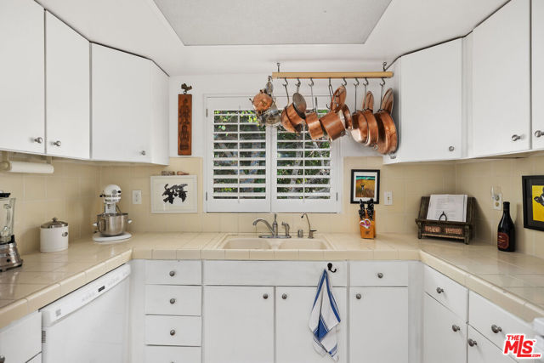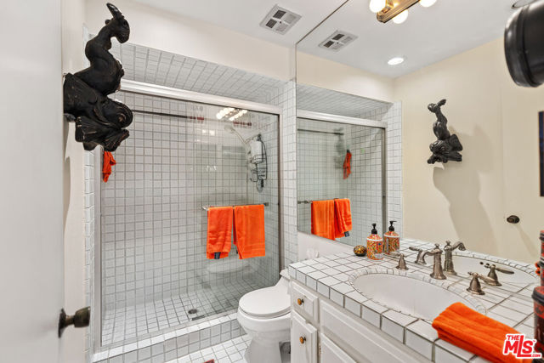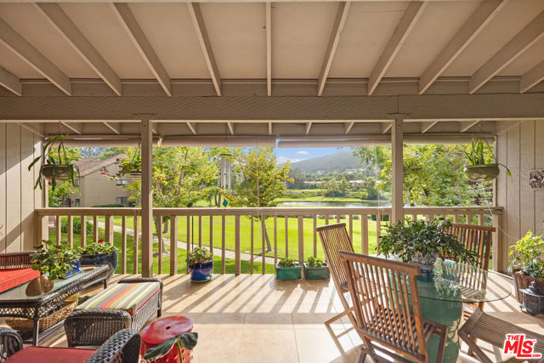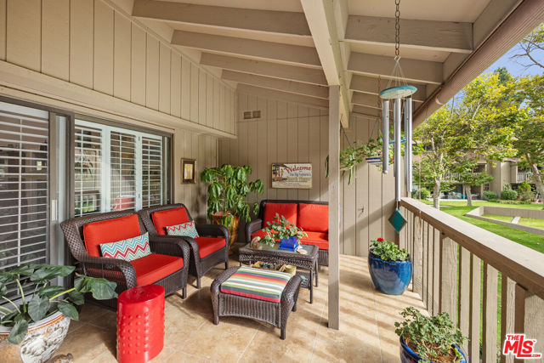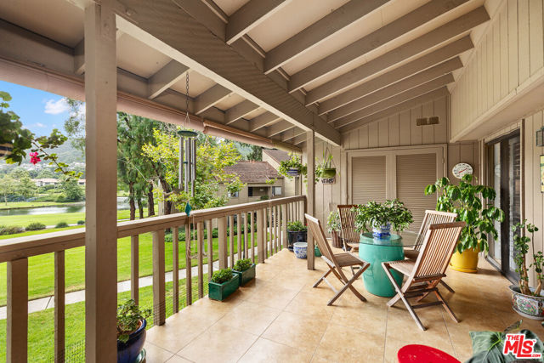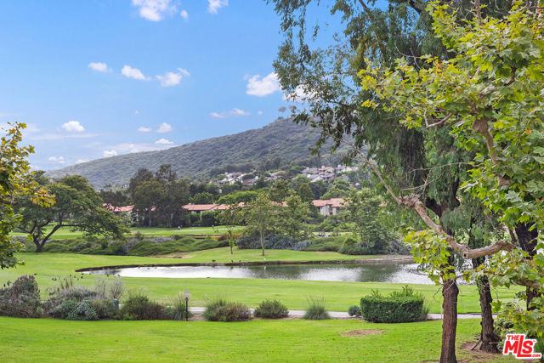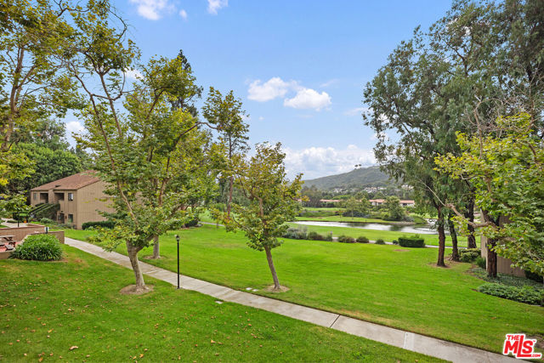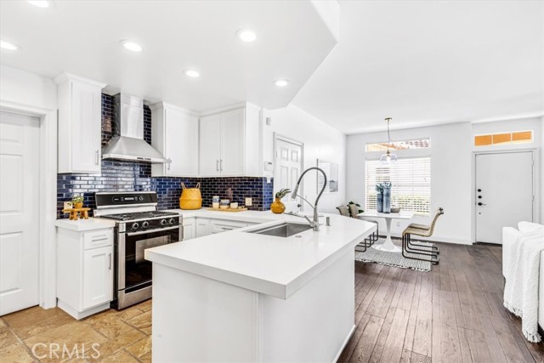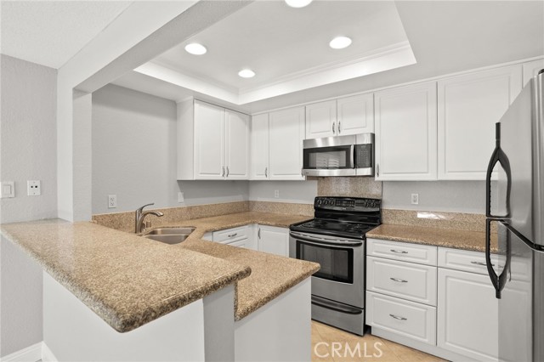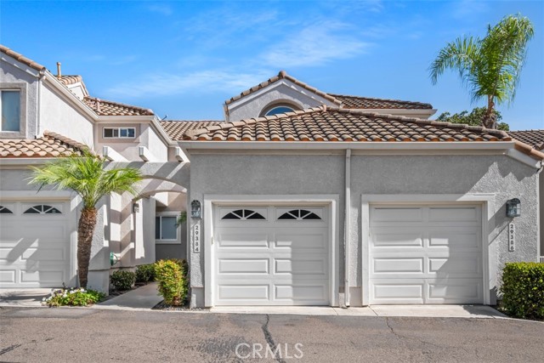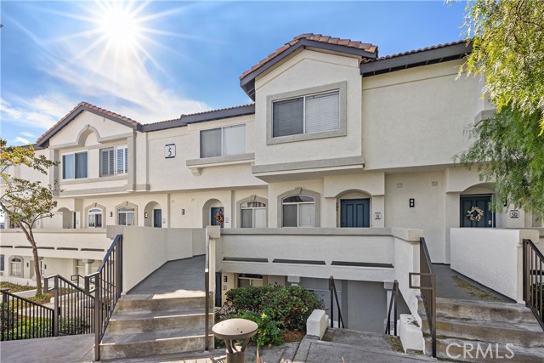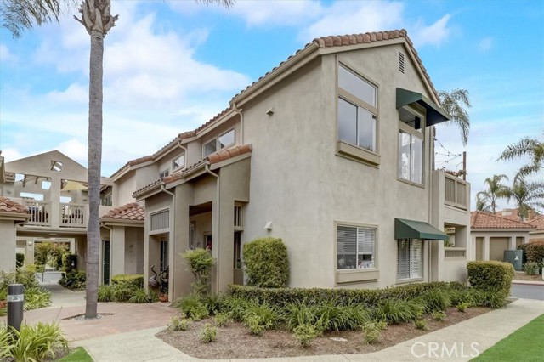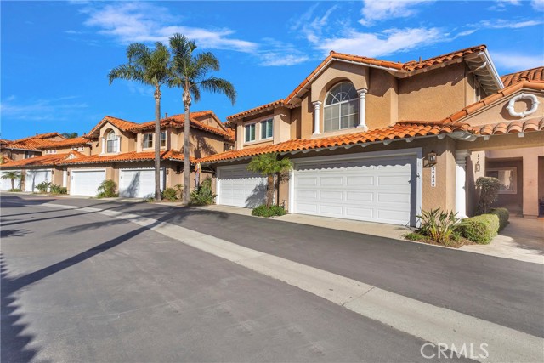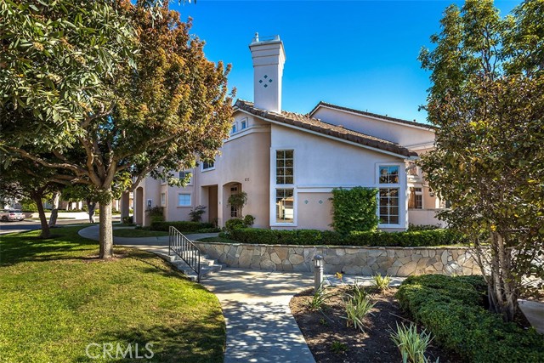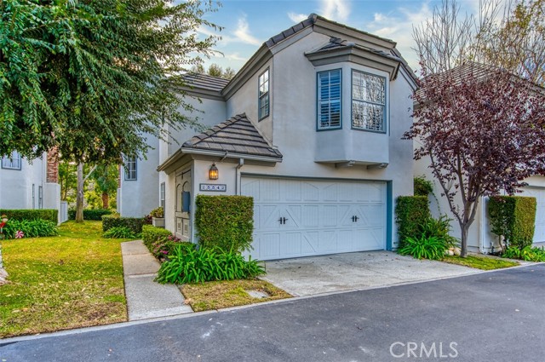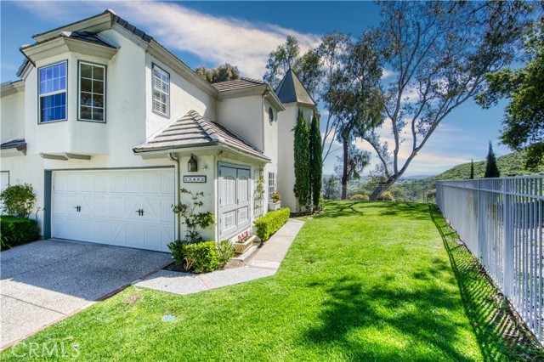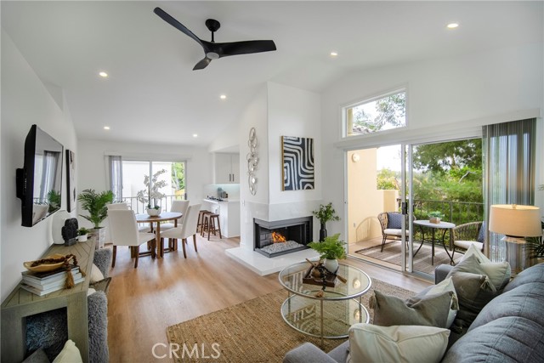31367 Nine Drive #58i
Laguna Niguel, CA 92677
Sold
31367 Nine Drive #58i
Laguna Niguel, CA 92677
Sold
Coveted second-floor three-bedroom unit in East Nine, with a lovely view, less than two miles from the beach. Property boasts some of the most picturesque views in the neighborhood, overlooking the lush golf course and pond from the private covered patio. The moment you enter, soaring ceilings with exposed beams pull you in as southwest facing transom windows flood this upper unit with natural light. The split bedroom floorplan allows for flexibility and privacy with the primary bedroom + bath, and guest bedrooms + bath being across the living area from each other. The third bedroom, which connects to the covered patio, has been opened to living room and can be easily converted back. Laundry is conveniently located on the patio. Detached two-car garage is just steps away. Opportunity awaits for you to bring your finishing touches on this spacious, light-filled condo. Located in convenient proximity to the community pool with spa, barbeque areas, and plentiful guest parking, this unit has it all. A short drive down picturesque winding streets to world-class beaches, fabulous dining, hiking trails and all Coastal South Orange County has to offer. Don't let this opportunity pass you by - put your finishing touch onto this supremely positioned canvas and enjoy the fabulous lifestyle East Nine has to offer.
PROPERTY INFORMATION
| MLS # | 23316967 | Lot Size | 0 Sq. Ft. |
| HOA Fees | $527/Monthly | Property Type | Condominium |
| Price | $ 860,000
Price Per SqFt: $ 691 |
DOM | 632 Days |
| Address | 31367 Nine Drive #58i | Type | Residential |
| City | Laguna Niguel | Sq.Ft. | 1,245 Sq. Ft. |
| Postal Code | 92677 | Garage | N/A |
| County | Orange | Year Built | 1972 |
| Bed / Bath | 3 / 2 | Parking | 2 |
| Built In | 1972 | Status | Closed |
| Sold Date | 2024-02-07 |
INTERIOR FEATURES
| Has Laundry | Yes |
| Laundry Information | Washer Included, Outside, In Closet |
| Has Fireplace | Yes |
| Fireplace Information | Decorative, Living Room |
| Has Appliances | Yes |
| Kitchen Appliances | Dishwasher, Disposal, Microwave, Refrigerator, Electric Cooktop, Oven |
| Kitchen Information | Tile Counters |
| Kitchen Area | Dining Room, In Living Room |
| Has Heating | Yes |
| Heating Information | Forced Air |
| Room Information | Primary Bathroom, Living Room, Entry |
| Has Cooling | Yes |
| Cooling Information | Central Air |
| Flooring Information | Carpet |
| InteriorFeatures Information | Two Story Ceilings, Track Lighting |
| EntryLocation | Top Level |
| Entry Level | 2 |
| Has Spa | Yes |
| SpaDescription | In Ground, Community |
| WindowFeatures | Plantation Shutters |
| SecuritySafety | Smoke Detector(s), Carbon Monoxide Detector(s) |
| Bathroom Information | Shower in Tub |
EXTERIOR FEATURES
| Has Pool | No |
| Pool | Association, Fenced, Community |
| Has Patio | Yes |
| Patio | Covered, Rear Porch |
| Has Fence | No |
| Fencing | None |
WALKSCORE
MAP
MORTGAGE CALCULATOR
- Principal & Interest:
- Property Tax: $917
- Home Insurance:$119
- HOA Fees:$527
- Mortgage Insurance:
PRICE HISTORY
| Date | Event | Price |
| 10/11/2023 | Listed | $860,000 |

Topfind Realty
REALTOR®
(844)-333-8033
Questions? Contact today.
Interested in buying or selling a home similar to 31367 Nine Drive #58i?
Laguna Niguel Similar Properties
Listing provided courtesy of Shane Thornton, Equity Union. Based on information from California Regional Multiple Listing Service, Inc. as of #Date#. This information is for your personal, non-commercial use and may not be used for any purpose other than to identify prospective properties you may be interested in purchasing. Display of MLS data is usually deemed reliable but is NOT guaranteed accurate by the MLS. Buyers are responsible for verifying the accuracy of all information and should investigate the data themselves or retain appropriate professionals. Information from sources other than the Listing Agent may have been included in the MLS data. Unless otherwise specified in writing, Broker/Agent has not and will not verify any information obtained from other sources. The Broker/Agent providing the information contained herein may or may not have been the Listing and/or Selling Agent.
