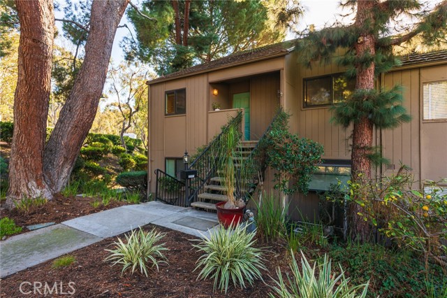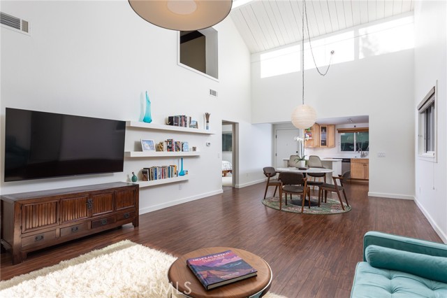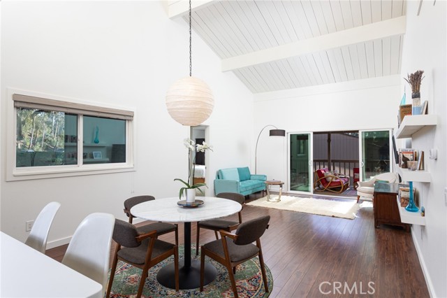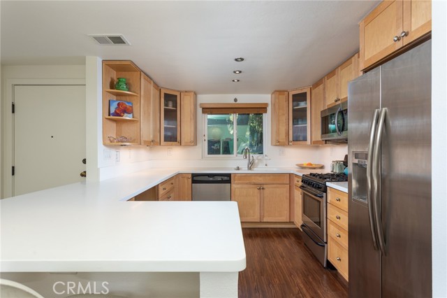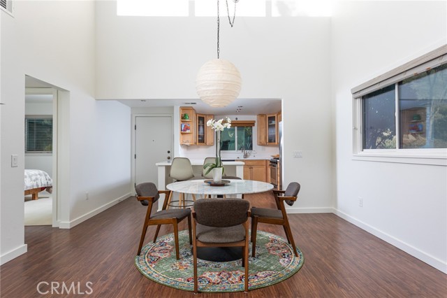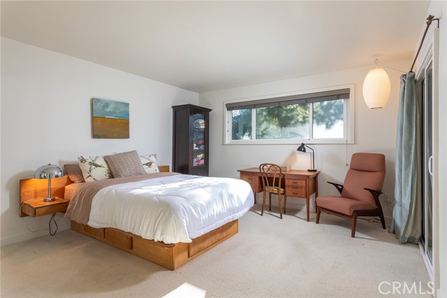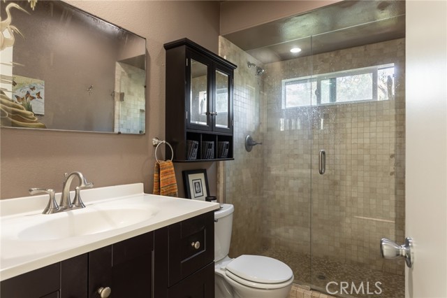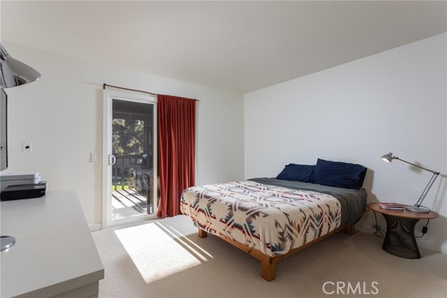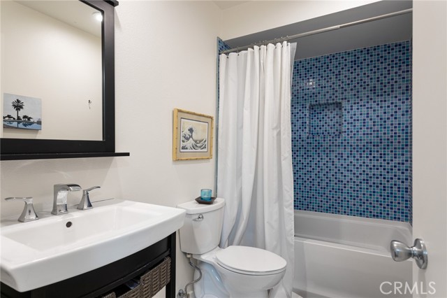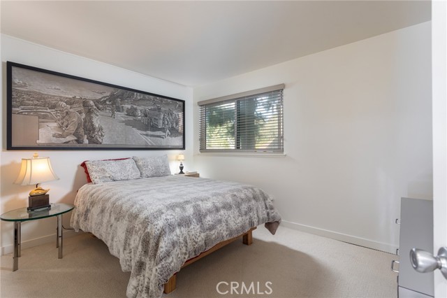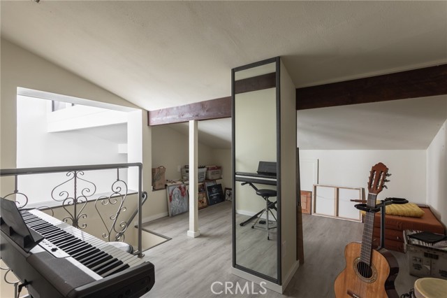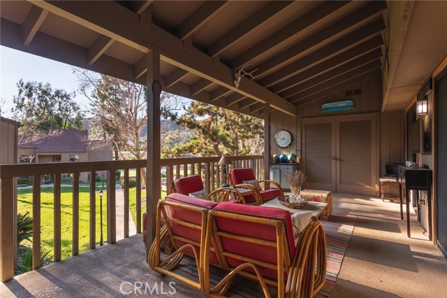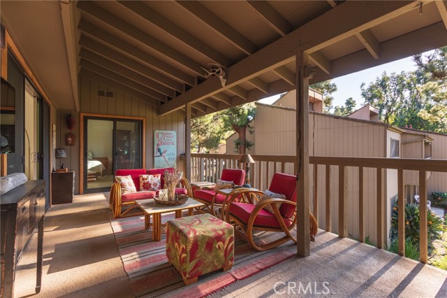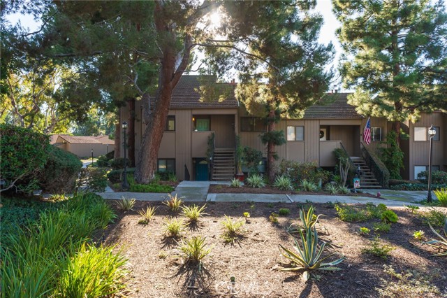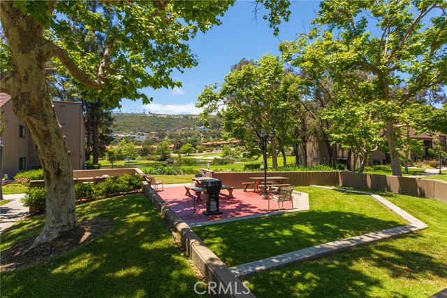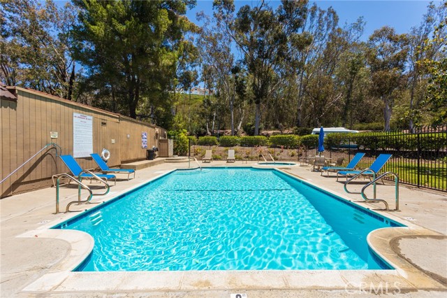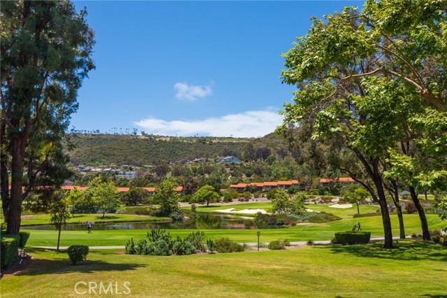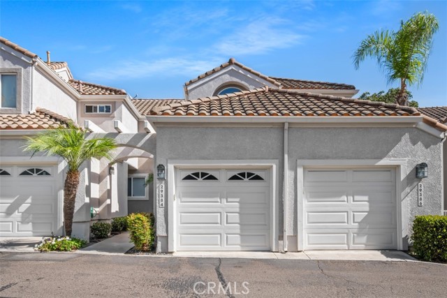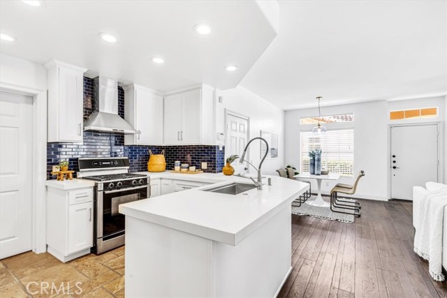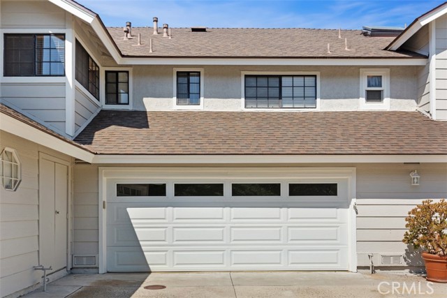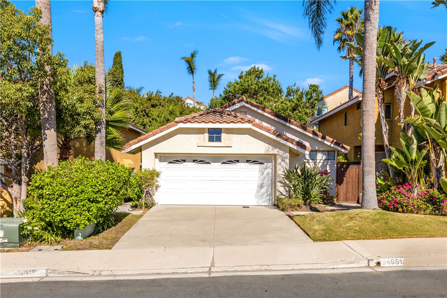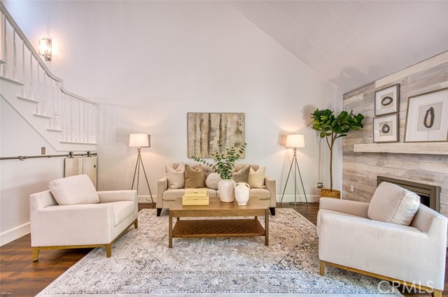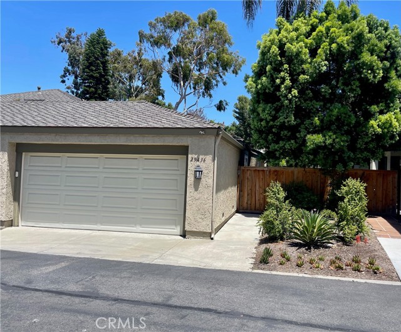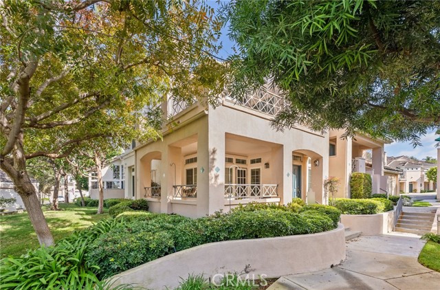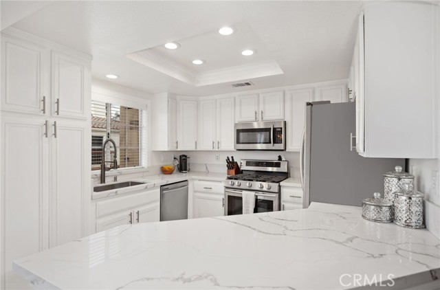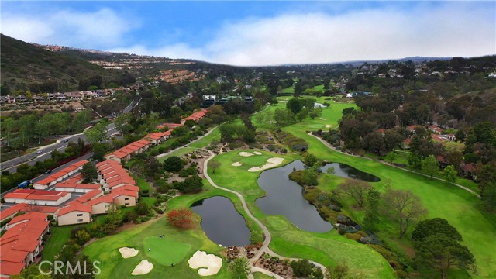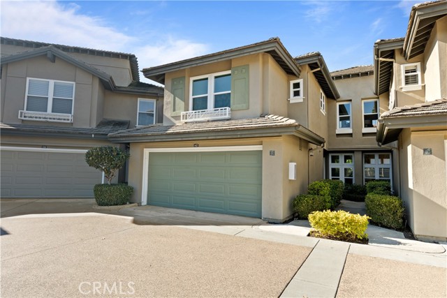31387 Nine Drive #66g
Laguna Niguel, CA 92677
Sold
31387 Nine Drive #66g
Laguna Niguel, CA 92677
Sold
One of East Nine’s Finest! Enjoy tranquil golf course views and open-concept living at this ideal, upstairs end-unit in Laguna Niguel’s popular East Nine community. With a coveted layout and location, extensive upgrades, 2-car detached garage and great in-home amenities, this one checks ALL the boxes! The 3-bedroom - plus rare bonus loft - layout provides flexible options for entertaining, working from home, and peaceful day-to-day relaxation. You’ll love the open-concept flow of the kitchen, dining and living room, featuring airy vaulted ceilings and rich wood-grain flooring. The kitchen is upgraded with gleaming quartz countertops, and each bathroom has been updated as well. Effortlessly transition outside to your private entertainer’s patio with multiple access points from the living area and two bedrooms, including your impressive primary suite! Share a drink and conversation with friends as you take in the idyllic, manicured grounds of El Niguel Country Club. A washer/dryer closet is conveniently located off the patio, and the unit is located moments away from the community pool and BBQ area. The central location means you’re only a few minutes from incredible beaches, shopping centers, dozens of great restaurants, parks, hiking and recreation. This fabulous East Nine home unlocks a sought-after lifestyle!
PROPERTY INFORMATION
| MLS # | LG23164554 | Lot Size | 1,307 Sq. Ft. |
| HOA Fees | $527/Monthly | Property Type | Condominium |
| Price | $ 880,000
Price Per SqFt: $ 711 |
DOM | 658 Days |
| Address | 31387 Nine Drive #66g | Type | Residential |
| City | Laguna Niguel | Sq.Ft. | 1,238 Sq. Ft. |
| Postal Code | 92677 | Garage | 2 |
| County | Orange | Year Built | 1972 |
| Bed / Bath | 3 / 1 | Parking | 2 |
| Built In | 1972 | Status | Closed |
| Sold Date | 2023-10-20 |
INTERIOR FEATURES
| Has Laundry | Yes |
| Laundry Information | Dryer Included, In Closet, Outside, Washer Hookup, Washer Included |
| Has Fireplace | No |
| Fireplace Information | None |
| Has Appliances | Yes |
| Kitchen Appliances | Built-In Range, Dishwasher, Gas Cooktop, Microwave, Refrigerator |
| Kitchen Information | Kitchen Open to Family Room, Quartz Counters, Remodeled Kitchen |
| Kitchen Area | Breakfast Counter / Bar, In Living Room |
| Has Heating | Yes |
| Heating Information | Central |
| Room Information | Entry, Kitchen, Living Room, Loft, Main Floor Bedroom, Main Floor Primary Bedroom, Primary Bathroom, Primary Bedroom, Office |
| Has Cooling | Yes |
| Cooling Information | Central Air |
| Flooring Information | Carpet, Laminate, Tile |
| InteriorFeatures Information | Built-in Features, High Ceilings, Living Room Deck Attached, Open Floorplan, Quartz Counters, Recessed Lighting |
| DoorFeatures | Sliding Doors |
| EntryLocation | Upstairs unit |
| Entry Level | 2 |
| Has Spa | Yes |
| SpaDescription | Association, Community |
| WindowFeatures | Blinds |
| SecuritySafety | Carbon Monoxide Detector(s), Smoke Detector(s) |
| Bathroom Information | Bathtub, Shower, Shower in Tub, Main Floor Full Bath, Remodeled, Upgraded, Walk-in shower |
| Main Level Bedrooms | 3 |
| Main Level Bathrooms | 2 |
EXTERIOR FEATURES
| Has Pool | No |
| Pool | Association, Community |
| Has Patio | Yes |
| Patio | Covered |
| Has Fence | No |
| Fencing | None |
WALKSCORE
MAP
MORTGAGE CALCULATOR
- Principal & Interest:
- Property Tax: $939
- Home Insurance:$119
- HOA Fees:$527
- Mortgage Insurance:
PRICE HISTORY
| Date | Event | Price |
| 10/20/2023 | Sold | $880,000 |
| 09/06/2023 | Sold | $865,000 |

Topfind Realty
REALTOR®
(844)-333-8033
Questions? Contact today.
Interested in buying or selling a home similar to 31387 Nine Drive #66g?
Laguna Niguel Similar Properties
Listing provided courtesy of Trenton Mason, DOUGLAS ELLIMAN OF CALIFORNIA, INC.. Based on information from California Regional Multiple Listing Service, Inc. as of #Date#. This information is for your personal, non-commercial use and may not be used for any purpose other than to identify prospective properties you may be interested in purchasing. Display of MLS data is usually deemed reliable but is NOT guaranteed accurate by the MLS. Buyers are responsible for verifying the accuracy of all information and should investigate the data themselves or retain appropriate professionals. Information from sources other than the Listing Agent may have been included in the MLS data. Unless otherwise specified in writing, Broker/Agent has not and will not verify any information obtained from other sources. The Broker/Agent providing the information contained herein may or may not have been the Listing and/or Selling Agent.
