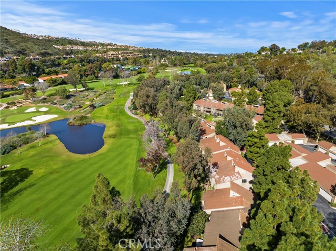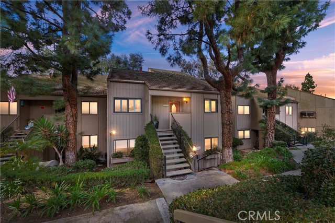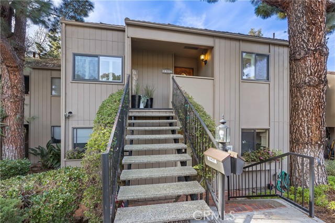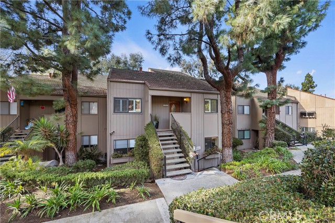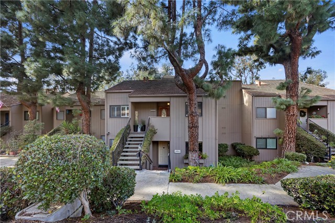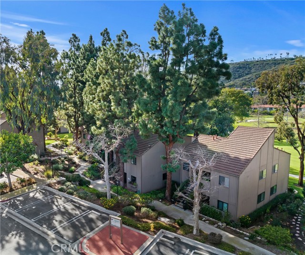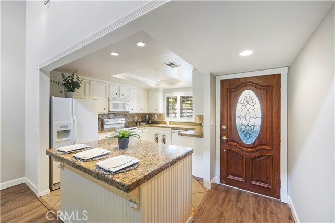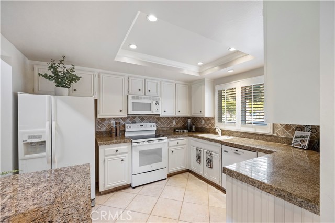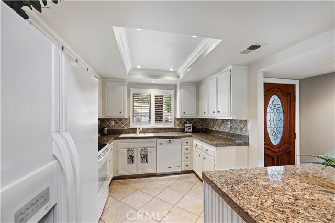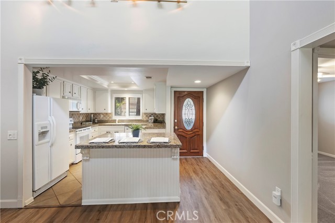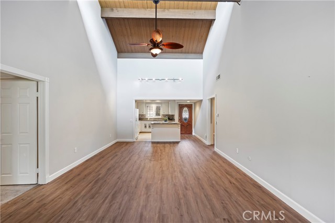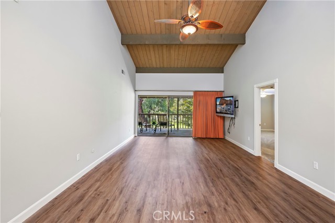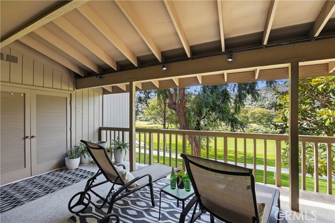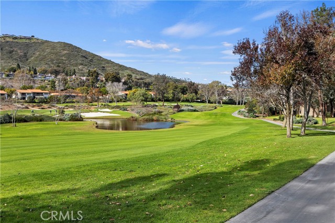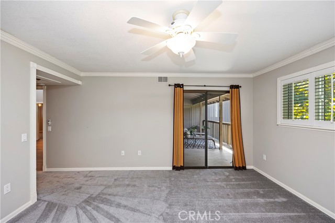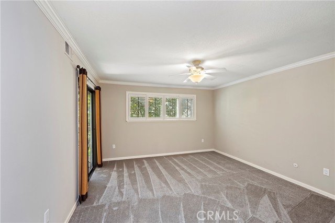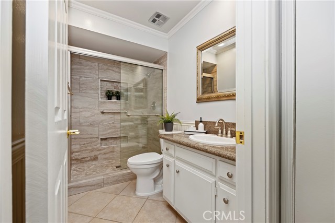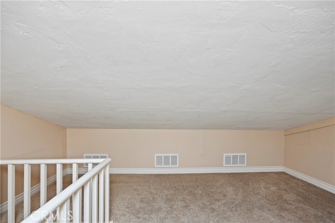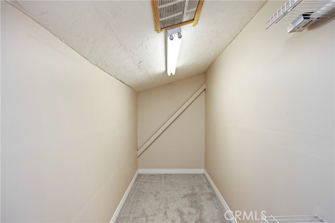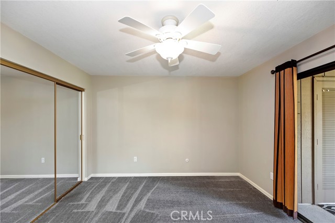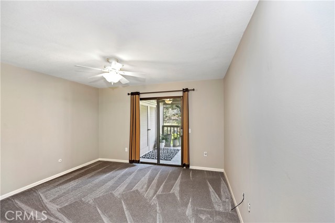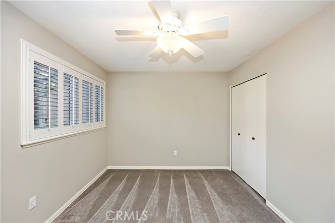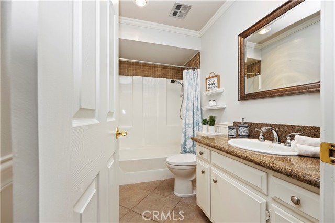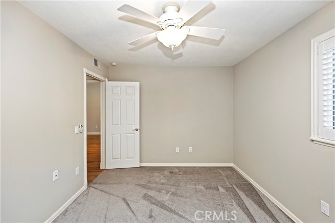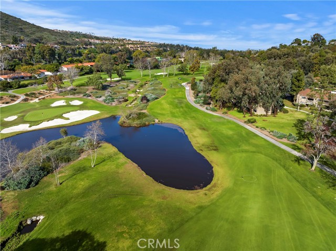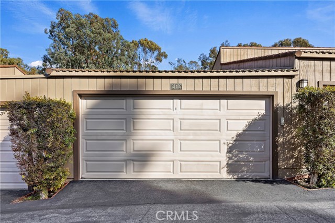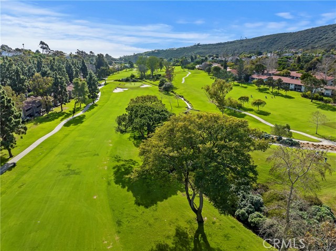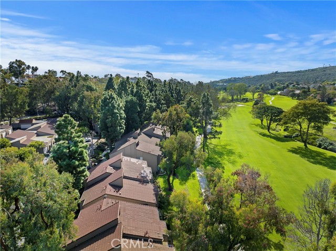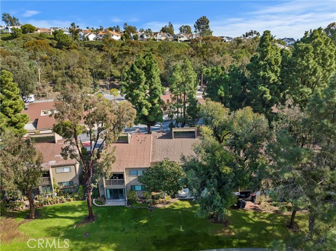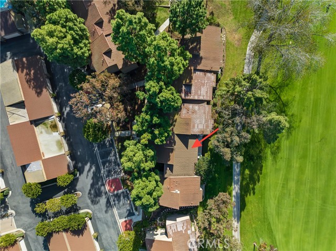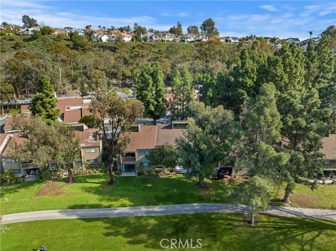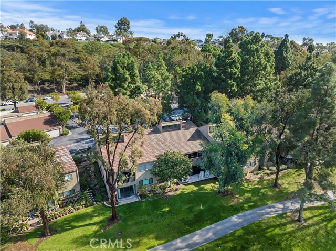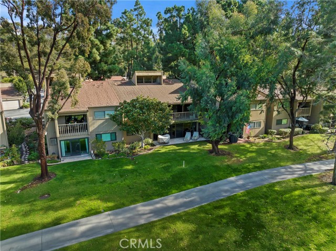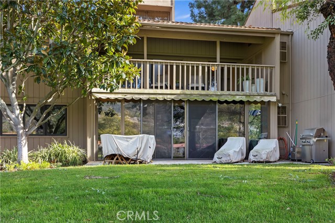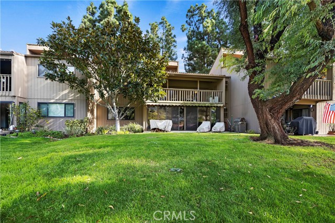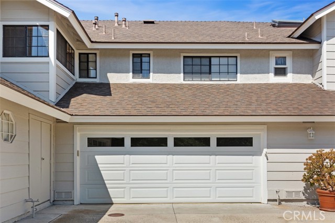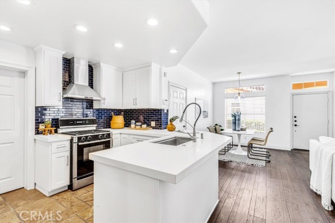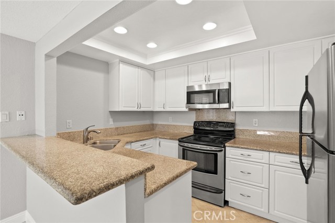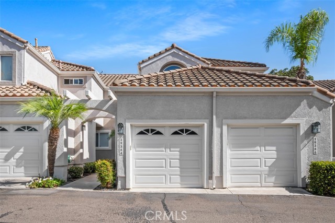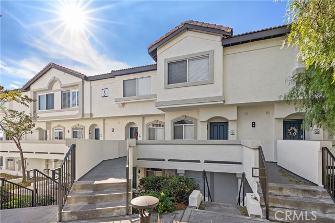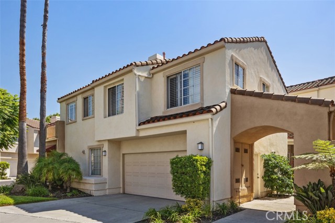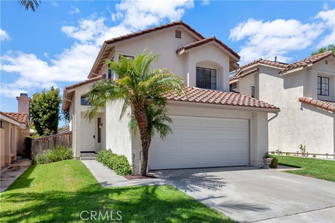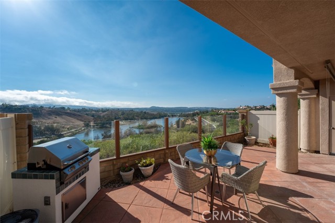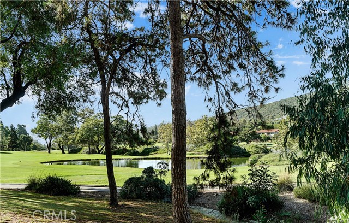31437 Nine Drive #86g
Laguna Niguel, CA 92677
Sold
31437 Nine Drive #86g
Laguna Niguel, CA 92677
Sold
Location, Location, Location!! Directly located on the Exclusive El Niguel Golf Course!! Enjoy breathtaking views from almost ever room in the house. Located in the most desirable area in the East Nine Community. As you walk upstairs to your 2nd floor unit you’ll immediately feel the bright and open floor plan with custom exposed wood and bond beam ceilings. This home boasts 3 spacious bedrooms and a rare completely finished bonus area in the Main bedroom. Updated with new paint, carpet, crown molding, newer windows and plantation shutters as well as contemporary plank style flooring in the living areas. The bathrooms have also been tastefully updated with granite counter tops as well top of the line shower features. There are 3 sliding doors that leads out to your oversized balcony. Watch the sunset or even enjoy a cup of coffee in the morning while being mesmerized by the stunning views. Lastly, a full size washer/dryer and a huge detached two car garage steps away from the unit with built-in-cabinets, makes this the perfect home. Come and enjoy all of the upscale amenities that this community has to offer.
PROPERTY INFORMATION
| MLS # | OC23009421 | Lot Size | N/A |
| HOA Fees | $527/Monthly | Property Type | Condominium |
| Price | $ 865,000
Price Per SqFt: $ 699 |
DOM | 887 Days |
| Address | 31437 Nine Drive #86g | Type | Residential |
| City | Laguna Niguel | Sq.Ft. | 1,238 Sq. Ft. |
| Postal Code | 92677 | Garage | 2 |
| County | Orange | Year Built | 1972 |
| Bed / Bath | 3 / 2 | Parking | 2 |
| Built In | 1972 | Status | Closed |
| Sold Date | 2023-04-24 |
INTERIOR FEATURES
| Has Laundry | Yes |
| Laundry Information | Dryer Included, In Closet, Washer Included |
| Has Fireplace | No |
| Fireplace Information | None |
| Has Appliances | Yes |
| Kitchen Appliances | Dishwasher, Electric Oven, Electric Cooktop, Microwave, Refrigerator |
| Kitchen Information | Granite Counters, Kitchen Island, Kitchen Open to Family Room |
| Kitchen Area | Breakfast Nook, In Family Room, Dining Room |
| Has Heating | Yes |
| Heating Information | Forced Air |
| Room Information | Attic, Bonus Room, Main Floor Bedroom, Master Bathroom, Master Bedroom |
| Has Cooling | Yes |
| Cooling Information | Central Air |
| Flooring Information | Carpet, Laminate, Tile |
| InteriorFeatures Information | Beamed Ceilings, Built-in Features, Cathedral Ceiling(s), Ceiling Fan(s), Crown Molding, Granite Counters, High Ceilings, Pull Down Stairs to Attic, Recessed Lighting, Storage |
| DoorFeatures | Sliding Doors |
| EntryLocation | 2 |
| Entry Level | 2 |
| Has Spa | Yes |
| SpaDescription | Association, Community, Heated, In Ground |
| SecuritySafety | Carbon Monoxide Detector(s), Smoke Detector(s) |
| Bathroom Information | Bathtub, Shower, Shower in Tub, Exhaust fan(s), Granite Counters, Remodeled, Walk-in shower |
| Main Level Bedrooms | 3 |
| Main Level Bathrooms | 2 |
EXTERIOR FEATURES
| Roof | Common Roof, Composition |
| Has Pool | No |
| Pool | Association, Community, In Ground |
| Has Patio | Yes |
| Patio | Rear Porch |
WALKSCORE
MAP
MORTGAGE CALCULATOR
- Principal & Interest:
- Property Tax: $923
- Home Insurance:$119
- HOA Fees:$527
- Mortgage Insurance:
PRICE HISTORY
| Date | Event | Price |
| 04/24/2023 | Sold | $865,000 |
| 04/03/2023 | Active Under Contract | $865,000 |
| 02/24/2023 | Pending | $865,000 |
| 01/20/2023 | Listed | $865,000 |

Topfind Realty
REALTOR®
(844)-333-8033
Questions? Contact today.
Interested in buying or selling a home similar to 31437 Nine Drive #86g?
Laguna Niguel Similar Properties
Listing provided courtesy of Amy Frank, Active Realty. Based on information from California Regional Multiple Listing Service, Inc. as of #Date#. This information is for your personal, non-commercial use and may not be used for any purpose other than to identify prospective properties you may be interested in purchasing. Display of MLS data is usually deemed reliable but is NOT guaranteed accurate by the MLS. Buyers are responsible for verifying the accuracy of all information and should investigate the data themselves or retain appropriate professionals. Information from sources other than the Listing Agent may have been included in the MLS data. Unless otherwise specified in writing, Broker/Agent has not and will not verify any information obtained from other sources. The Broker/Agent providing the information contained herein may or may not have been the Listing and/or Selling Agent.
