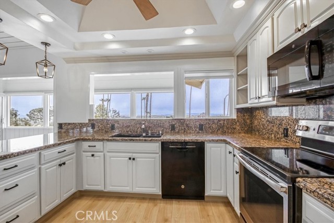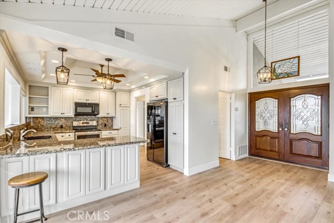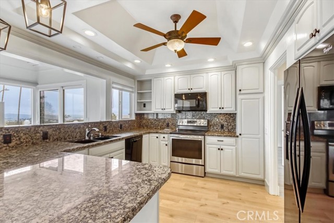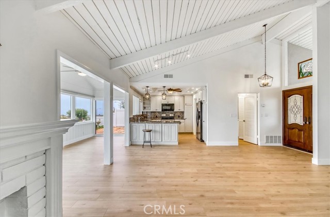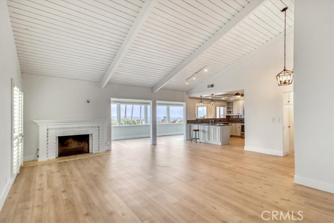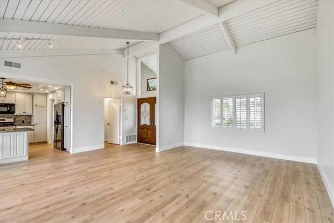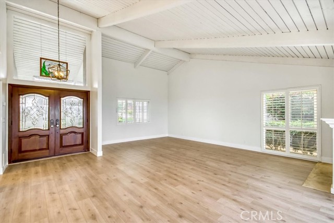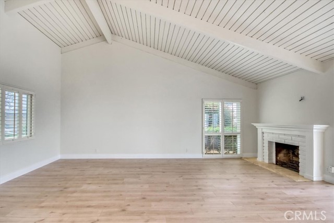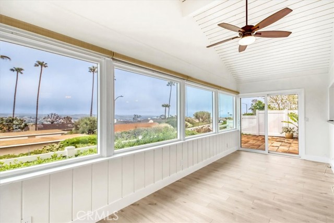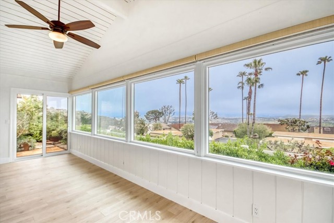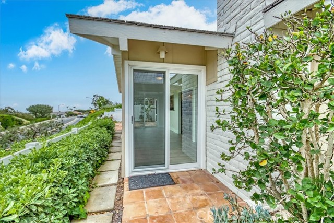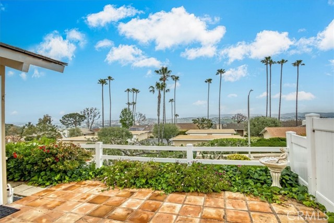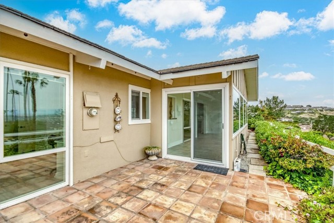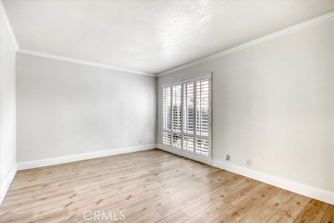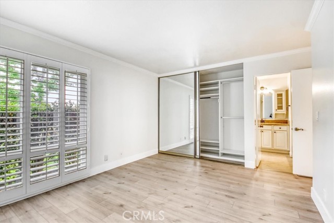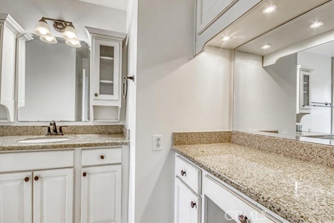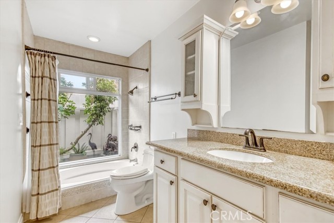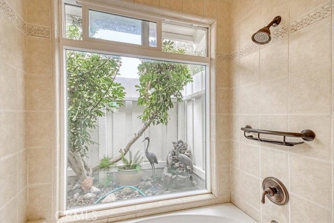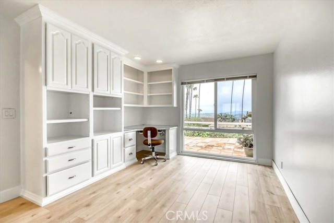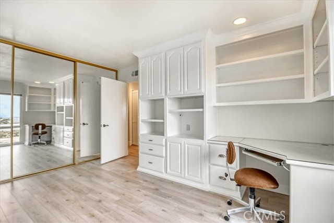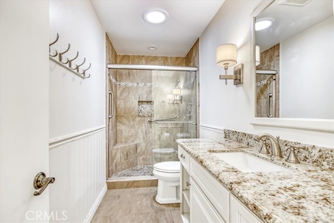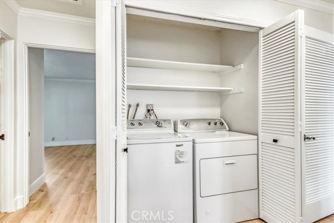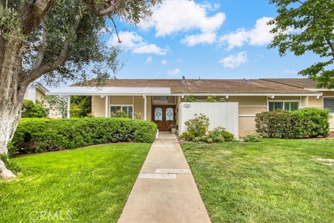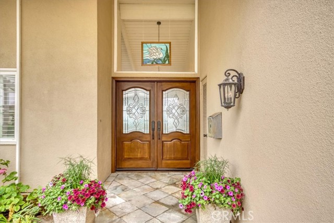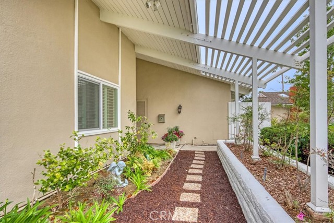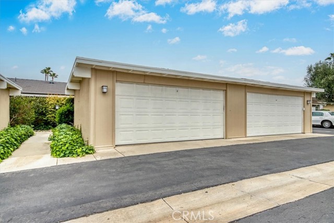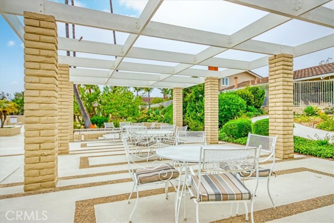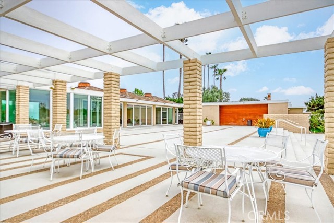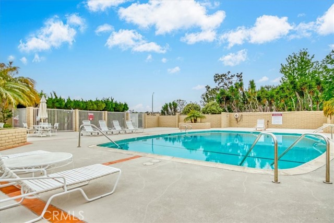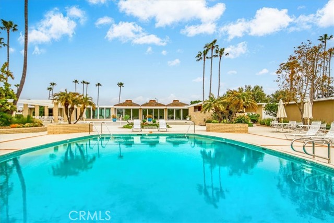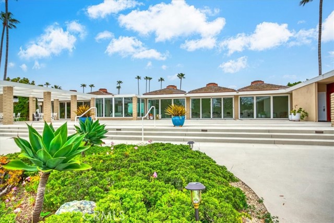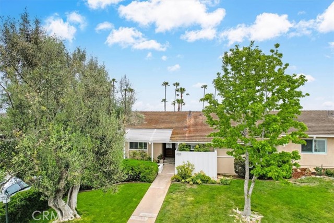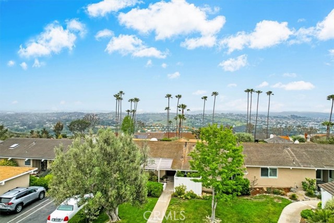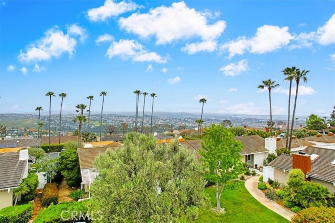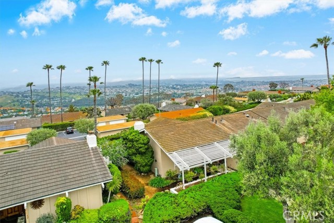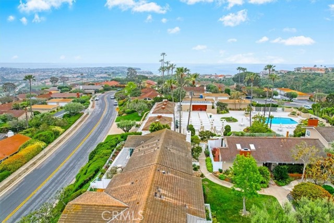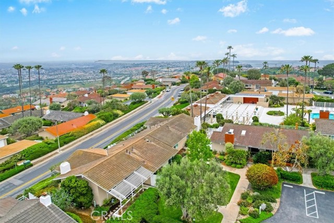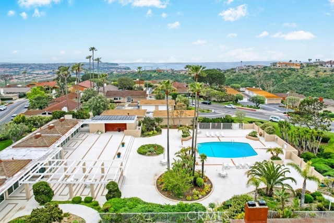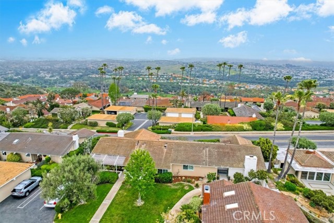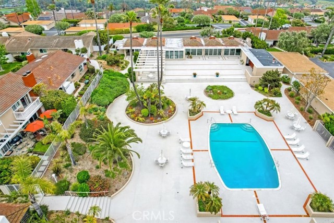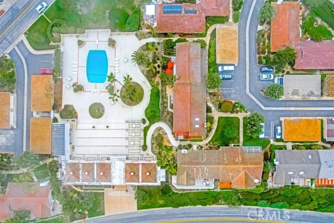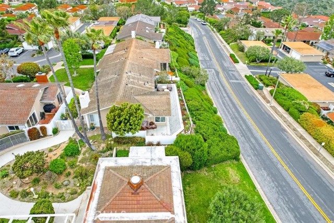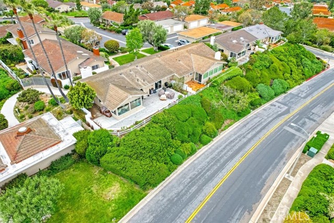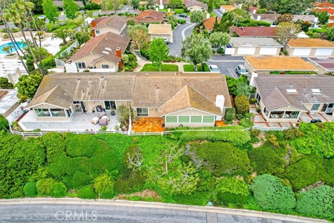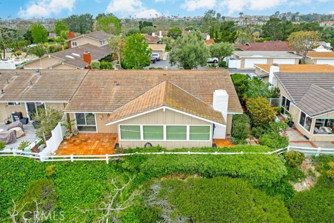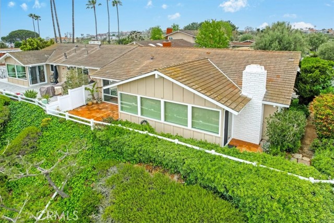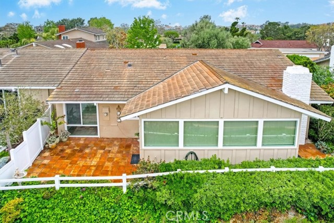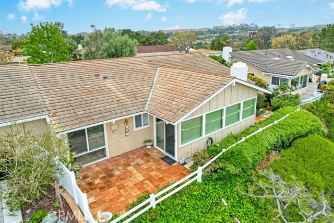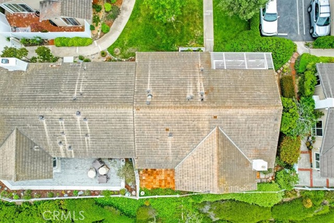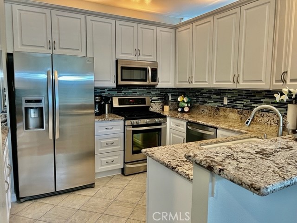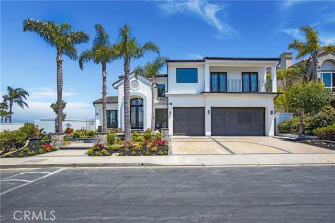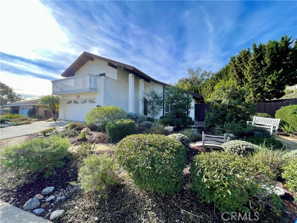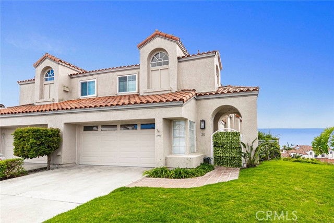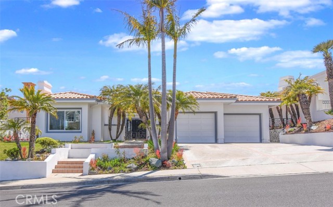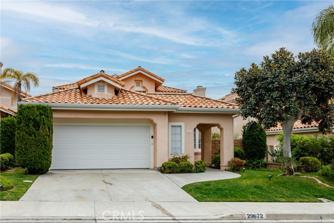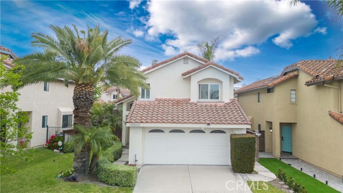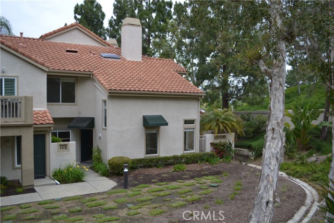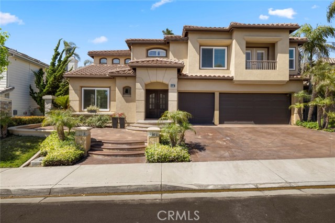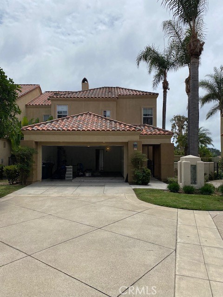31532 Crystal Sands Drive
Laguna Niguel, CA 92677
$4,300
Price
Price
2
Bed
Bed
2
Bath
Bath
1,486 Sq. Ft.
$3 / Sq. Ft.
$3 / Sq. Ft.
Sold
31532 Crystal Sands Drive
Laguna Niguel, CA 92677
Sold
$4,300
Price
Price
2
Bed
Bed
2
Bath
Bath
1,486
Sq. Ft.
Sq. Ft.
Rare Opportunity to live in this quiet hilltop ocean view prized community. This single level home overlooking the pacific ocean, with tons of windows and miles of phenomenal ocean views. This community has one of the finest view settings with ocean and coastline views extending as far as you can see. You will adore the spectacular evening sunsets, and a brilliant night time spectacle of sweeping city lights to close the day. Bright with an open and airy floor plan, the Kitchen is a home chef's dream with all of the appliances included, refrigerator, dishwasher, built in microwave and range/oven and roll out shelves. The Kitchen also has recessed lighting and a breakfast counter with pendant lighting for just the right ambiance when entertaining. The Kitchen is open to the Dining and Living areas creating a Great Room with loads of natural light. You will love the ocean views from inside the Kitchen, Dining and Living Room, complete with vaulted ceilings and a super cozy fireplace, open the windows and the sliding door to relax and enjoy the ocean breezes. The private patio and well-maintained wrap-around landscaped garden offers just the right amount of privacy. The primary bedroom features an updated en suite full bathroom complete with a dressing area, a large vanity, a deep sunken tub/shower combination, and closet system with mirrored closet doors. The second bedroom is equipped with a built in desk perfect to use as a home office with plenty of room to use as a bedroom and also has mirrored closet doors. The second bathroom in the hallway has been beautifully updated with a new vanity and a modern step in shower with glass doors. There is just the right fresh coastal vibe here including brand new vinyl plank flooring and new paint and throughout. Other refined features include newly installed custom baseboards and a double front door entry. A full size washer and dryer inside is included. The two-car detached garage and the community clubhouse and pool are just a few steps from the front door. This beautiful area of Laguna Niguel is quintessentially the spot for casual, coastal-living at its finest! Local hiking trails, golf courses, restaurants and shopping are minutes away from your sanctuary. Just down the hill, Laguna Beach and Dana Point offer access to world-class resorts and beach activities. And yet close to the highways and toll roads for an easy commute. This place has it all, hurry this one will go fast!
PROPERTY INFORMATION
| MLS # | PW23087623 | Lot Size | 2,354 Sq. Ft. |
| HOA Fees | $0/Monthly | Property Type | Single Family Residence |
| Price | $ 4,500
Price Per SqFt: $ 3 |
DOM | 883 Days |
| Address | 31532 Crystal Sands Drive | Type | Residential Lease |
| City | Laguna Niguel | Sq.Ft. | 1,486 Sq. Ft. |
| Postal Code | 92677 | Garage | 2 |
| County | Orange | Year Built | 1964 |
| Bed / Bath | 2 / 2 | Parking | 2 |
| Built In | 1964 | Status | Closed |
| Rented Date | 2023-07-09 |
INTERIOR FEATURES
| Has Laundry | Yes |
| Laundry Information | Dryer Included, In Closet, Inside, Washer Included |
| Has Fireplace | Yes |
| Fireplace Information | Living Room, Gas |
| Has Appliances | Yes |
| Kitchen Appliances | Dishwasher, Electric Oven, Electric Range, Freezer, Disposal, Microwave, Refrigerator, Self Cleaning Oven, Water Heater Central, Water Line to Refrigerator |
| Kitchen Information | Kitchen Open to Family Room, Quartz Counters, Remodeled Kitchen |
| Kitchen Area | Breakfast Counter / Bar, Dining Room |
| Has Heating | Yes |
| Heating Information | Central |
| Room Information | All Bedrooms Down, Dressing Area, Entry, Kitchen, Laundry, Living Room, Main Floor Bedroom, Main Floor Master Bedroom, Master Bathroom, Master Bedroom, Master Suite, Office |
| Has Cooling | No |
| Cooling Information | None |
| InteriorFeatures Information | Ceiling Fan(s), High Ceilings, Open Floorplan, Recessed Lighting, Track Lighting, Unfurnished |
| DoorFeatures | Double Door Entry, Mirror Closet Door(s), Sliding Doors |
| EntryLocation | 1 |
| Entry Level | 1 |
| Has Spa | No |
| SpaDescription | None |
| WindowFeatures | Blinds, Custom Covering, Double Pane Windows, Plantation Shutters, Screens, Shutters, Skylight(s) |
| SecuritySafety | Carbon Monoxide Detector(s), Smoke Detector(s) |
| Bathroom Information | Bathtub, Shower, Shower in Tub, Closet in bathroom, Exhaust fan(s), Linen Closet/Storage, Main Floor Full Bath, Remodeled, Soaking Tub, Upgraded, Vanity area, Walk-in shower |
| Main Level Bedrooms | 2 |
| Main Level Bathrooms | 2 |
EXTERIOR FEATURES
| ExteriorFeatures | Lighting |
| FoundationDetails | Concrete Perimeter |
| Roof | Concrete, Shingle |
| Has Pool | No |
| Pool | Association, Community, In Ground |
| Has Patio | Yes |
| Patio | Patio Open |
| Has Sprinklers | Yes |
WALKSCORE
MAP
PRICE HISTORY
| Date | Event | Price |
| 06/17/2023 | Price Change | $4,500 (-5.26%) |
| 06/09/2023 | Price Change | $4,750 (-3.06%) |
| 05/23/2023 | Listed | $4,900 |

Topfind Realty
REALTOR®
(844)-333-8033
Questions? Contact today.
Interested in buying or selling a home similar to 31532 Crystal Sands Drive?
Laguna Niguel Similar Properties
Listing provided courtesy of Nancy Lucia, Chasin RE. Based on information from California Regional Multiple Listing Service, Inc. as of #Date#. This information is for your personal, non-commercial use and may not be used for any purpose other than to identify prospective properties you may be interested in purchasing. Display of MLS data is usually deemed reliable but is NOT guaranteed accurate by the MLS. Buyers are responsible for verifying the accuracy of all information and should investigate the data themselves or retain appropriate professionals. Information from sources other than the Listing Agent may have been included in the MLS data. Unless otherwise specified in writing, Broker/Agent has not and will not verify any information obtained from other sources. The Broker/Agent providing the information contained herein may or may not have been the Listing and/or Selling Agent.
