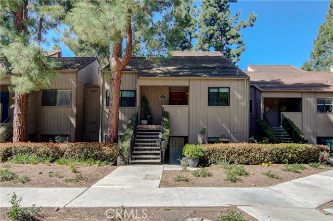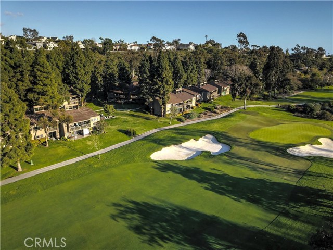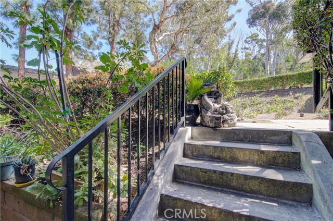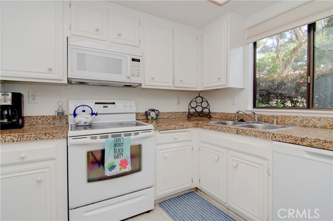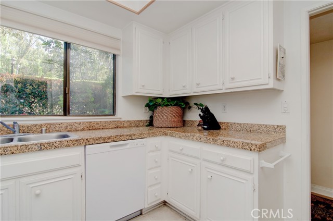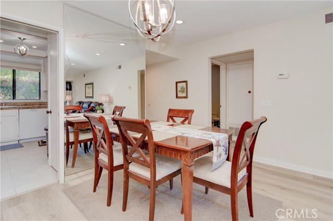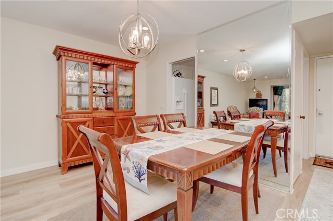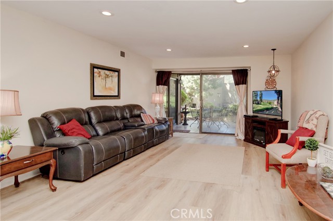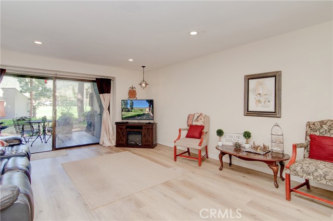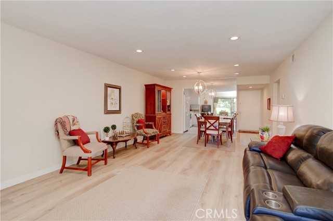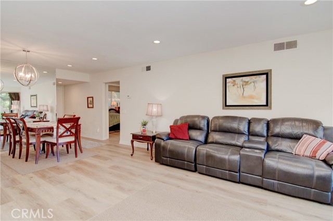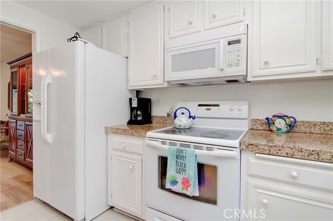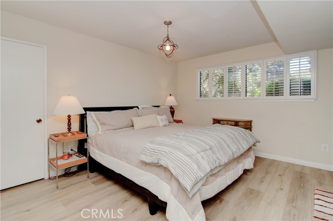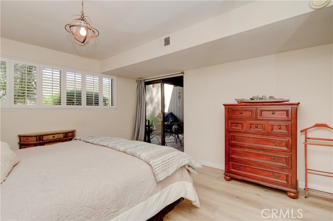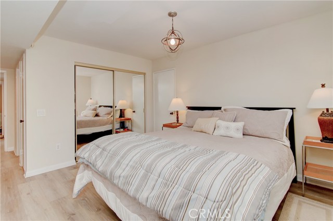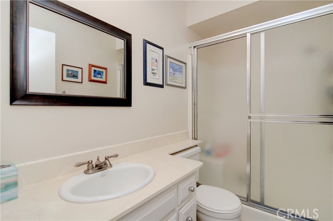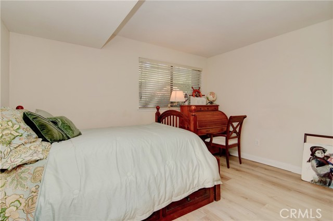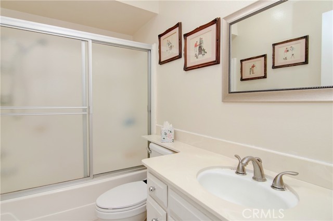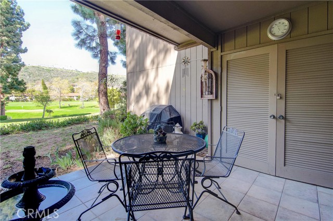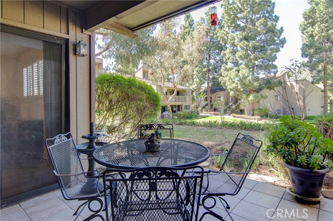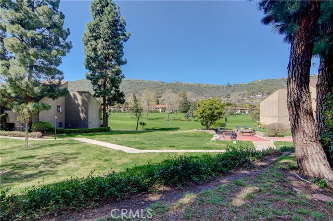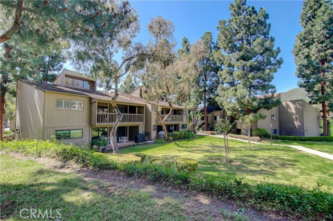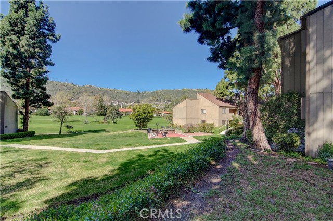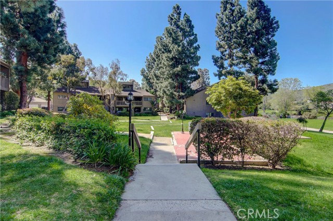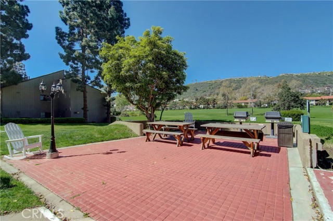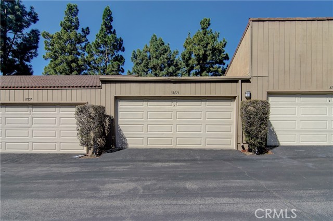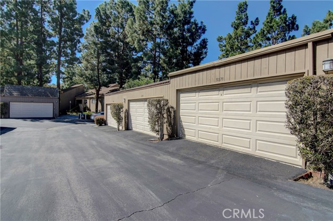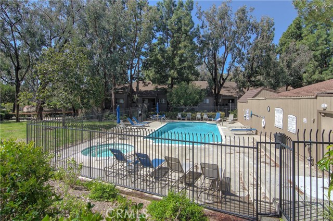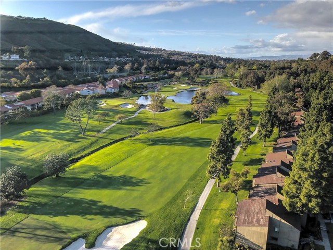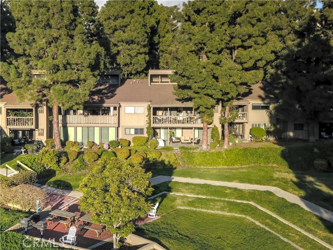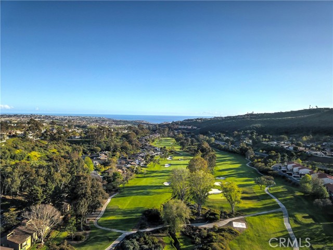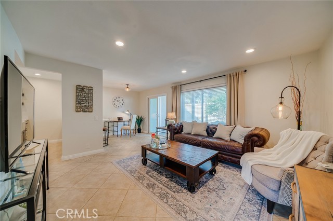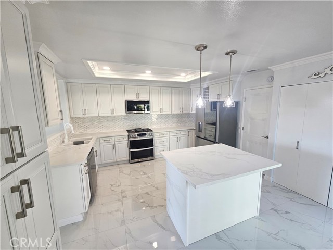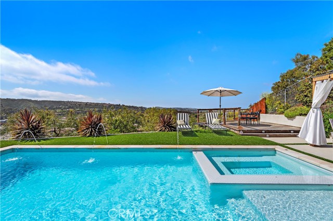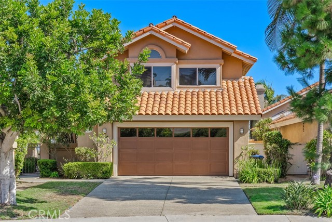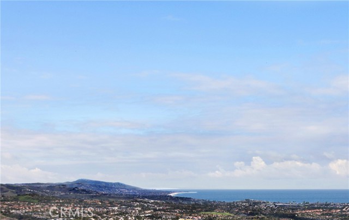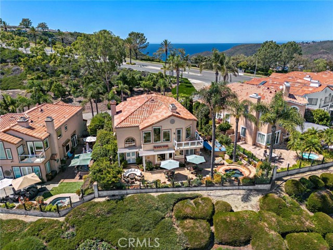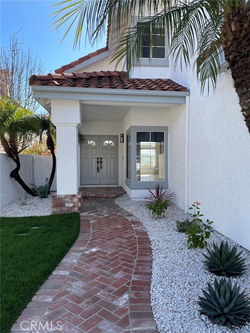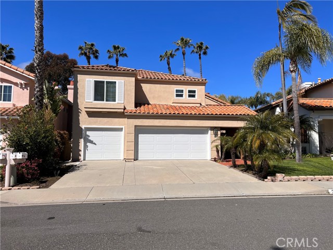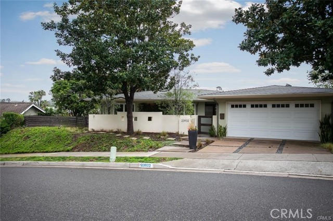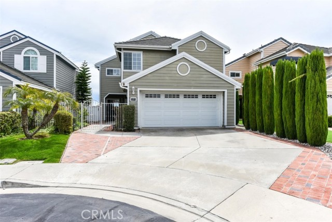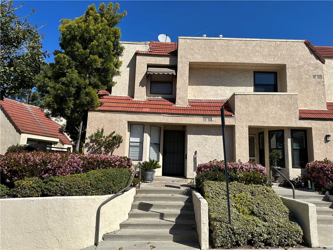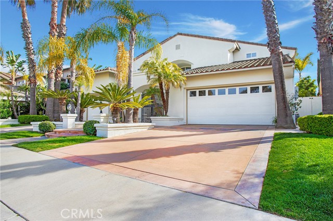31571 Nine Drive
Laguna Niguel, CA 92677
$3,200
Price
Price
2
Bed
Bed
2
Bath
Bath
1,135 Sq. Ft.
$3 / Sq. Ft.
$3 / Sq. Ft.
Sold
31571 Nine Drive
Laguna Niguel, CA 92677
Sold
$3,200
Price
Price
2
Bed
Bed
2
Bath
Bath
1,135
Sq. Ft.
Sq. Ft.
This stunning two bedroom, two bath ground level condo is an absolute dream come true! Nestled right ON THE SECOND FAIRWAY OF THE EL NIGUEL COUNTRY CLUB GOLF COURSE, this home offers peace, serenity, and breathtaking beauty all around. The light and airy floor plan is simply delightful, allowing you to soak up the ambiance of the great outdoors through sliding glass doors a jaw-dropping view of an IMPECCABLY MANICURED GOLF COURSE. Every moment is pure bliss, with the sweet ocean breeze blowing gently through every corner of the space. The charming kitchen, adorned with sleek granite countertops, white cabinetry, and fresh white appliances, is absolutely perfect for whipping up your favorite meals. The master bedroom featuring sliding glass doors that lead to its OWN PRIVATE GOLF COURSE VIEW! And with upgraded laminate flooring throughout , and ample storage space, you'll have everything you need to live in absolute comfort and style. The detached two car garage is just steps away from your front door, making parking and storage easy and convenient. HOA amenities are swimming pool, spa, barbeque, picnic area, AND including WATER AND TRASH in the package. Just moments from Laguna Beach, Dana Point, and Salt Creek, so you can indulge in world-class dining, shopping, and entertainment at any time. Indulge yourself in luxury living experience at a truly unbeatable price!
PROPERTY INFORMATION
| MLS # | NP23099342 | Lot Size | N/A |
| HOA Fees | $0/Monthly | Property Type | Condominium |
| Price | $ 3,250
Price Per SqFt: $ 3 |
DOM | 851 Days |
| Address | 31571 Nine Drive | Type | Residential Lease |
| City | Laguna Niguel | Sq.Ft. | 1,135 Sq. Ft. |
| Postal Code | 92677 | Garage | 2 |
| County | Orange | Year Built | 1972 |
| Bed / Bath | 2 / 2 | Parking | 2 |
| Built In | 1972 | Status | Closed |
| Rented Date | 2023-07-26 |
INTERIOR FEATURES
| Has Laundry | Yes |
| Laundry Information | Dryer Included, Gas Dryer Hookup, In Closet, Washer Hookup, Washer Included |
| Has Fireplace | No |
| Fireplace Information | None |
| Has Appliances | Yes |
| Kitchen Appliances | Dishwasher, Electric Oven, Microwave, Refrigerator |
| Kitchen Information | Granite Counters, Stone Counters |
| Kitchen Area | In Family Room |
| Has Heating | Yes |
| Heating Information | Forced Air |
| Room Information | All Bedrooms Down, Laundry, Living Room, Main Floor Bedroom, Main Floor Master Bedroom, Master Suite, Walk-In Closet |
| Has Cooling | Yes |
| Cooling Information | Central Air |
| Flooring Information | Laminate |
| InteriorFeatures Information | Ceiling Fan(s), Granite Counters, Open Floorplan, Pantry, Pull Down Stairs to Attic, Quartz Counters |
| EntryLocation | 1 |
| Entry Level | 1 |
| Has Spa | Yes |
| SpaDescription | Association |
| Bathroom Information | Bathtub, Shower, Shower in Tub |
| Main Level Bedrooms | 2 |
| Main Level Bathrooms | 2 |
EXTERIOR FEATURES
| Roof | Common Roof |
| Has Pool | No |
| Pool | Association |
| Has Patio | Yes |
| Patio | Covered, Patio |
WALKSCORE
MAP
PRICE HISTORY
| Date | Event | Price |
| 07/26/2023 | Sold | $3,200 |
| 06/29/2023 | Price Change | $3,250 (-4.41%) |
| 06/06/2023 | Listed | $3,400 |

Topfind Realty
REALTOR®
(844)-333-8033
Questions? Contact today.
Interested in buying or selling a home similar to 31571 Nine Drive?
Laguna Niguel Similar Properties
Listing provided courtesy of Bernice Devries, Kastell Real Estate Group. Based on information from California Regional Multiple Listing Service, Inc. as of #Date#. This information is for your personal, non-commercial use and may not be used for any purpose other than to identify prospective properties you may be interested in purchasing. Display of MLS data is usually deemed reliable but is NOT guaranteed accurate by the MLS. Buyers are responsible for verifying the accuracy of all information and should investigate the data themselves or retain appropriate professionals. Information from sources other than the Listing Agent may have been included in the MLS data. Unless otherwise specified in writing, Broker/Agent has not and will not verify any information obtained from other sources. The Broker/Agent providing the information contained herein may or may not have been the Listing and/or Selling Agent.
