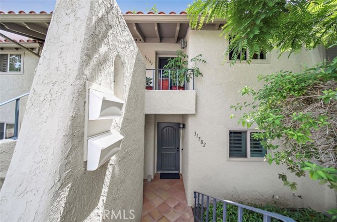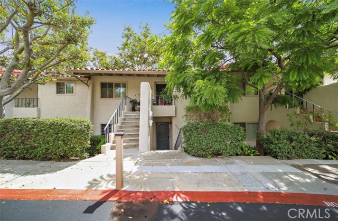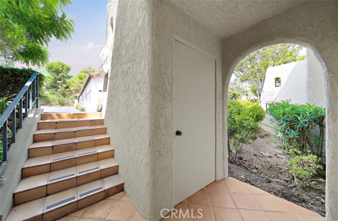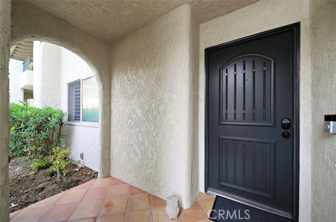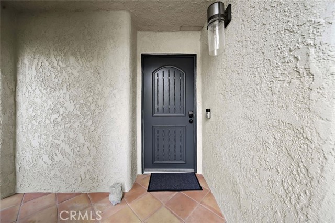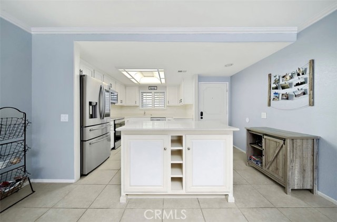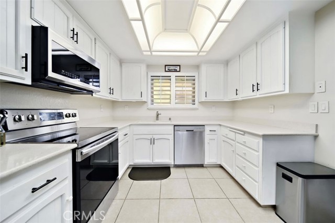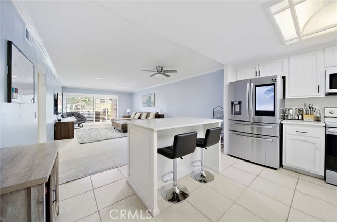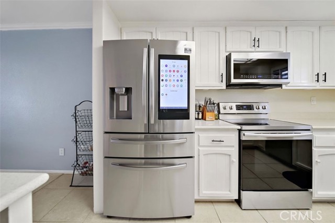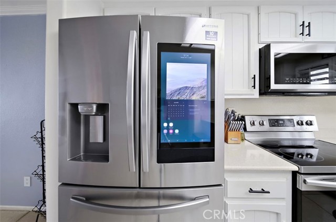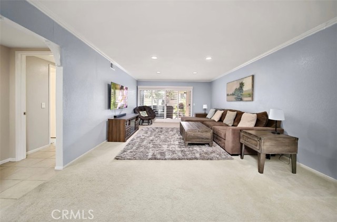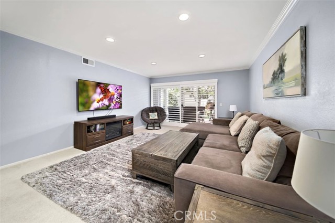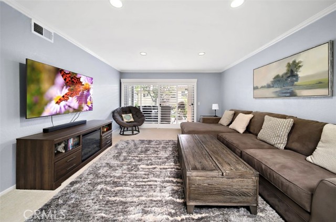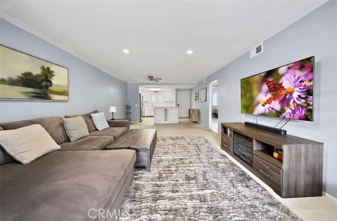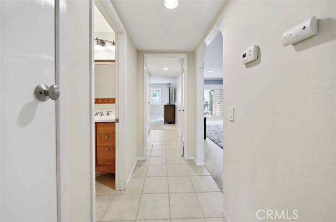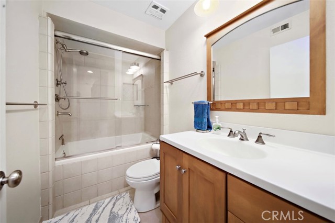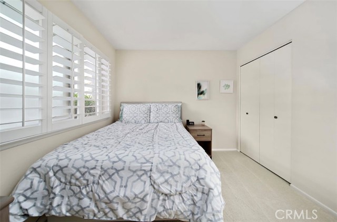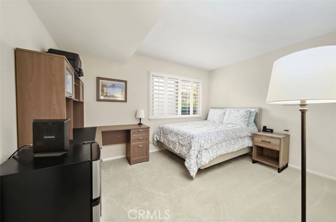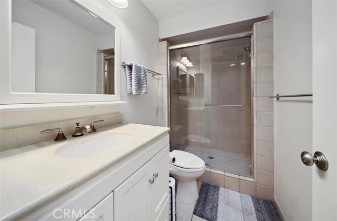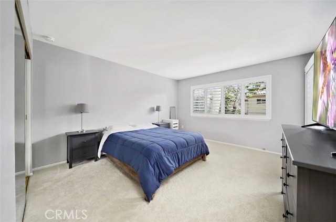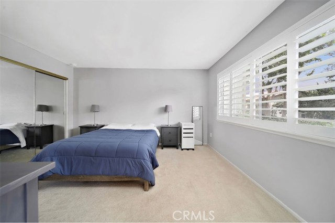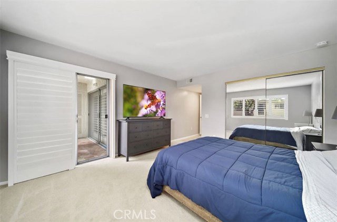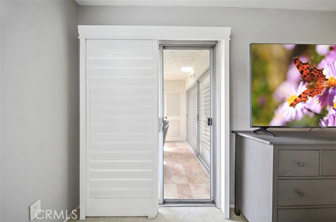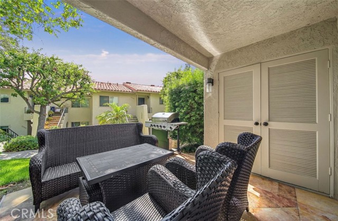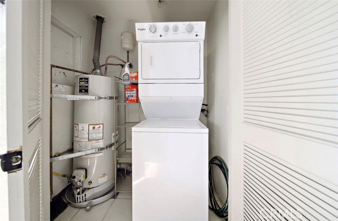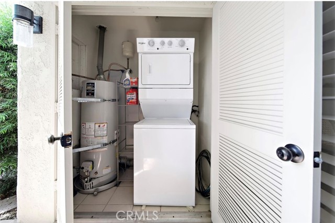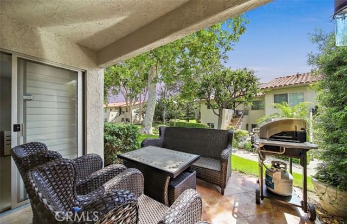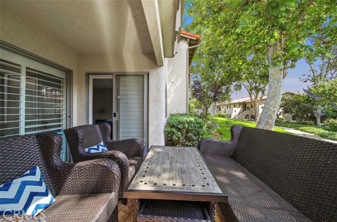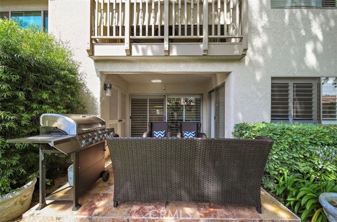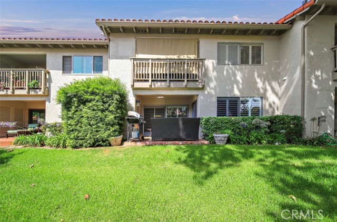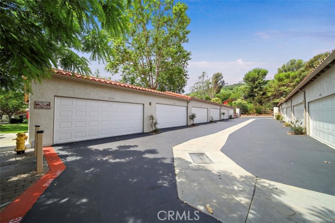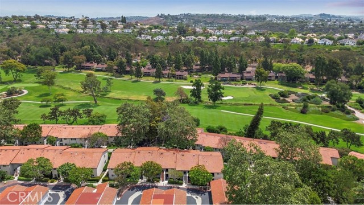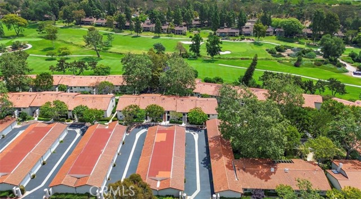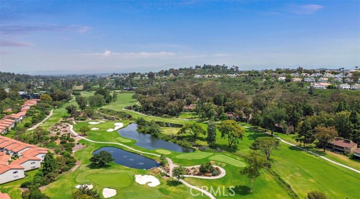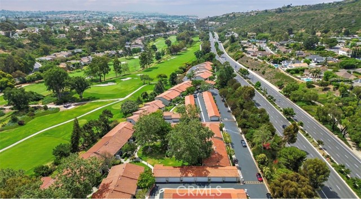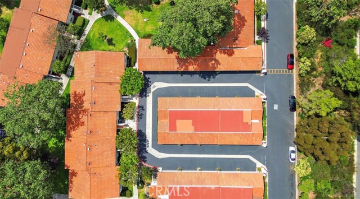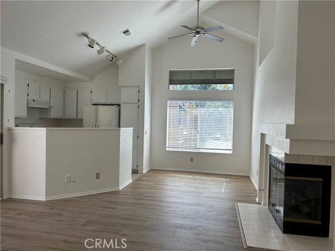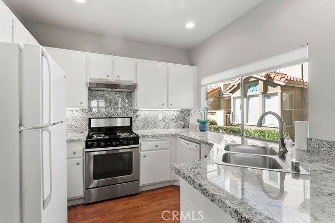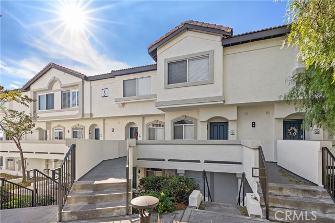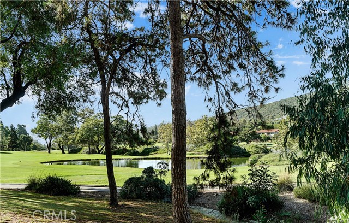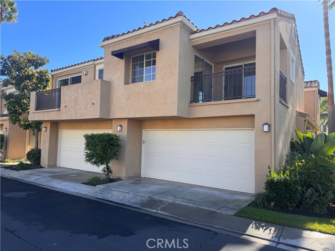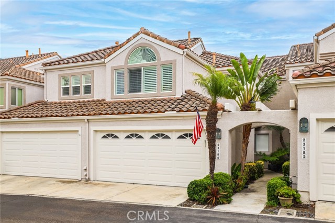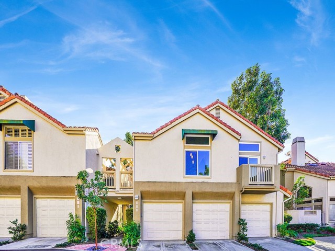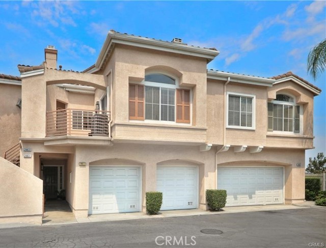31582 Nine Drive #ra89
Laguna Niguel, CA 92677
Sold
31582 Nine Drive #ra89
Laguna Niguel, CA 92677
Sold
***SELLER MOTIVATED HUGE PRICE REDUCTION***GORGEOUS GOLF COURSE CONDO MINUTES AWAY FROM THE BEACH***Welcome to this beautiful 2-bedroom, 2-bathroom ground-floor unit condo located on the 9th tee box of the El Niguel Golf and Country Club. The kitchen features Corian counter tops, an island, stainless steel Samsung smart appliances, elegant chandelier and delightful flooring and color scheme. The unit boasts recessed lighting, ceiling fans and elegant wooden plantation shutters throughout the condo. Step outside to the large, covered patio and enjoy stunning golf course views and scenic mountain views within the community. This property is turn-key, providing a hassle-free move-in experience. For your children, this unit sits in the highly sought after Capistrano School District, which is a Blue Ribbon School District. Water, trash, and landscaping are included in the HOA fee, ensuring a low-maintenance lifestyle. Conveniently located close to the Ritz Carlton, Waldorf Astoria Monarch Beach Resort, Laguna Niguel Racquet Club, Salt Creek Beach, hiking trails, and a variety of restaurants. The LOCATION, LOCATION, LOCATION offers quick access to HWY 1 and I-5, making it convenient for commuting and exploring the surrounding areas. Don't miss the opportunity to own this lovely condo for only $710,000!
PROPERTY INFORMATION
| MLS # | SW23140364 | Lot Size | N/A |
| HOA Fees | $528/Monthly | Property Type | Condominium |
| Price | $ 710,000
Price Per SqFt: $ 679 |
DOM | 691 Days |
| Address | 31582 Nine Drive #ra89 | Type | Residential |
| City | Laguna Niguel | Sq.Ft. | 1,045 Sq. Ft. |
| Postal Code | 92677 | Garage | 2 |
| County | Orange | Year Built | 1971 |
| Bed / Bath | 2 / 2 | Parking | 2 |
| Built In | 1971 | Status | Closed |
| Sold Date | 2023-10-25 |
INTERIOR FEATURES
| Has Laundry | Yes |
| Laundry Information | Stackable |
| Has Fireplace | No |
| Fireplace Information | None |
| Has Appliances | Yes |
| Kitchen Appliances | Dishwasher, Electric Oven, Electric Range, ENERGY STAR Qualified Appliances, Disposal, Microwave, Refrigerator |
| Kitchen Information | Corian Counters, Kitchen Island, Kitchen Open to Family Room |
| Kitchen Area | Breakfast Counter / Bar |
| Has Heating | Yes |
| Heating Information | Central |
| Room Information | All Bedrooms Down, Walk-In Closet |
| Has Cooling | Yes |
| Cooling Information | Central Air |
| Flooring Information | Carpet, Tile |
| InteriorFeatures Information | Ceiling Fan(s), Corian Counters, Crown Molding, Open Floorplan, Pantry, Recessed Lighting |
| EntryLocation | Down Steps |
| Entry Level | 1 |
| Has Spa | No |
| SpaDescription | None |
| WindowFeatures | Plantation Shutters |
| SecuritySafety | 24 Hour Security, Carbon Monoxide Detector(s), Smoke Detector(s) |
| Bathroom Information | Bathtub, Shower, Shower in Tub, Corian Counters, Double Sinks in Primary Bath, Dual shower heads (or Multiple), Exhaust fan(s), Main Floor Full Bath |
| Main Level Bedrooms | 2 |
| Main Level Bathrooms | 2 |
EXTERIOR FEATURES
| Has Pool | No |
| Pool | None |
| Has Patio | Yes |
| Patio | Concrete, Patio |
| Has Fence | No |
| Fencing | None |
WALKSCORE
MAP
MORTGAGE CALCULATOR
- Principal & Interest:
- Property Tax: $757
- Home Insurance:$119
- HOA Fees:$528
- Mortgage Insurance:
PRICE HISTORY
| Date | Event | Price |
| 08/04/2023 | Listed | $775,000 |

Topfind Realty
REALTOR®
(844)-333-8033
Questions? Contact today.
Interested in buying or selling a home similar to 31582 Nine Drive #ra89?
Laguna Niguel Similar Properties
Listing provided courtesy of Chad Chong, Davis Realty Group. Based on information from California Regional Multiple Listing Service, Inc. as of #Date#. This information is for your personal, non-commercial use and may not be used for any purpose other than to identify prospective properties you may be interested in purchasing. Display of MLS data is usually deemed reliable but is NOT guaranteed accurate by the MLS. Buyers are responsible for verifying the accuracy of all information and should investigate the data themselves or retain appropriate professionals. Information from sources other than the Listing Agent may have been included in the MLS data. Unless otherwise specified in writing, Broker/Agent has not and will not verify any information obtained from other sources. The Broker/Agent providing the information contained herein may or may not have been the Listing and/or Selling Agent.
