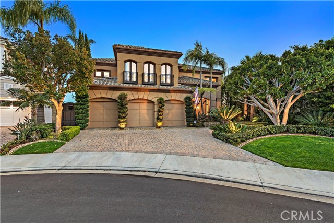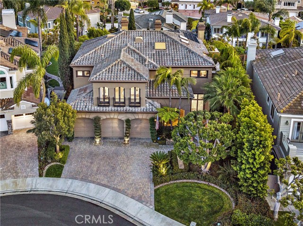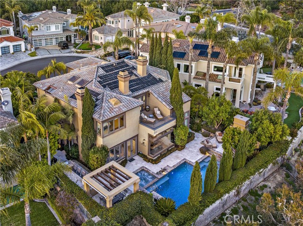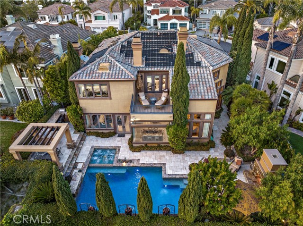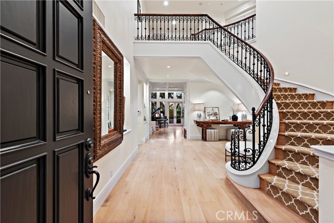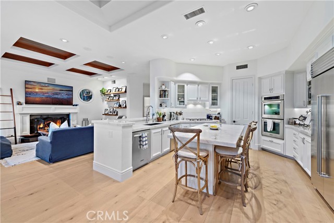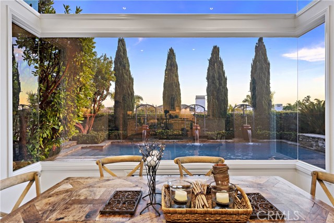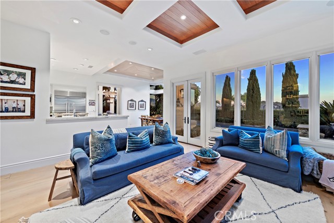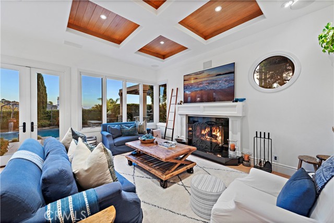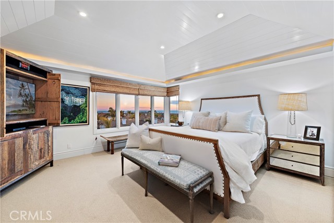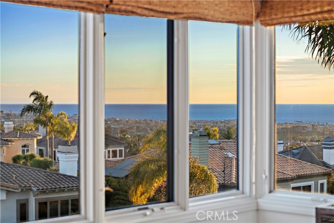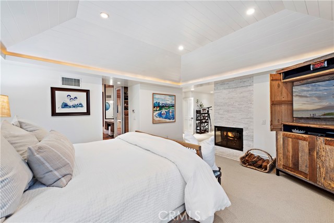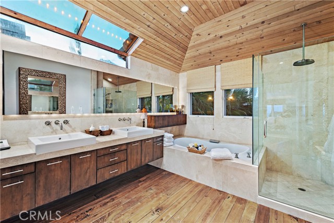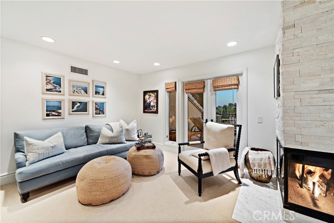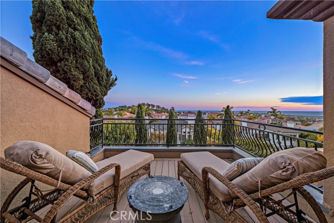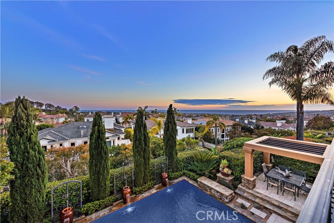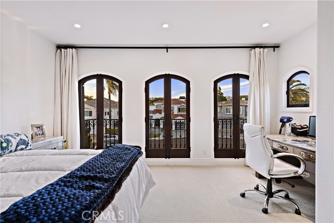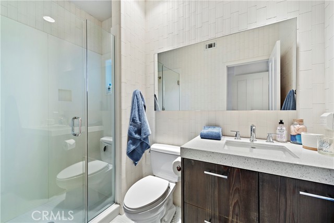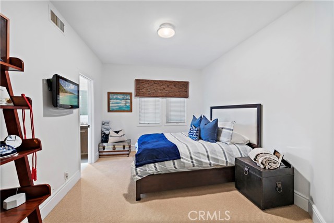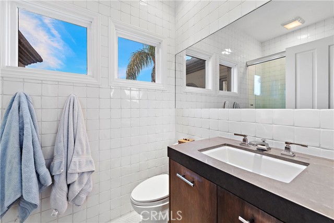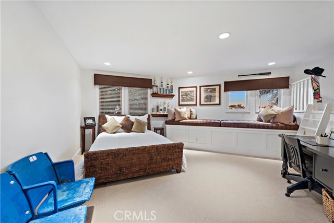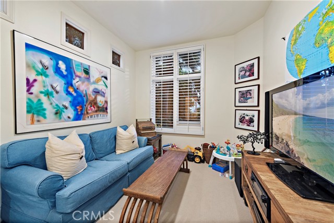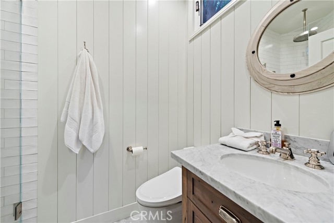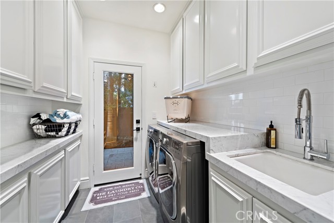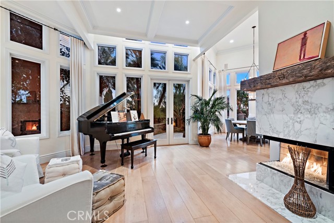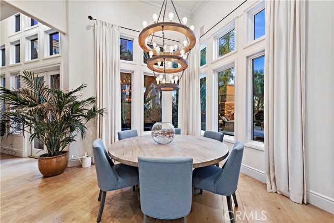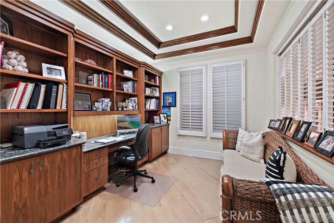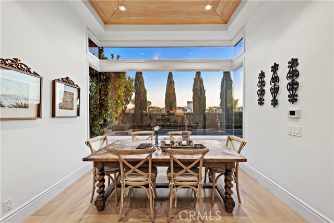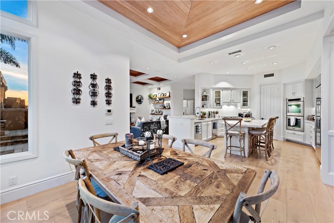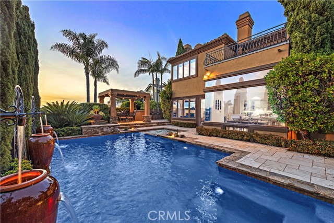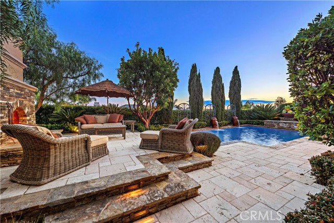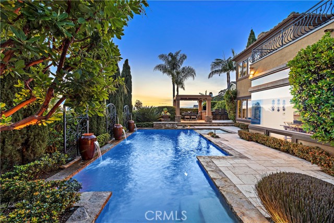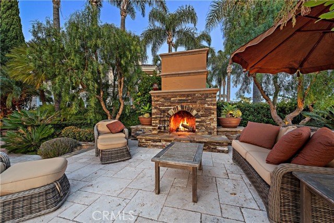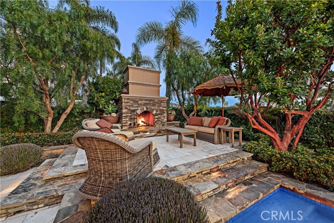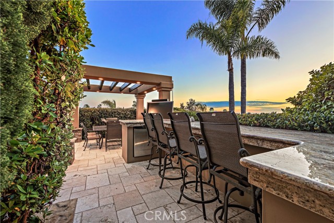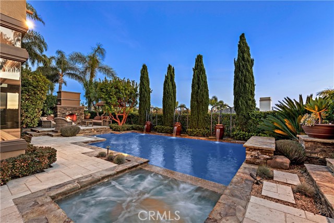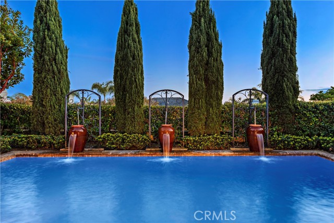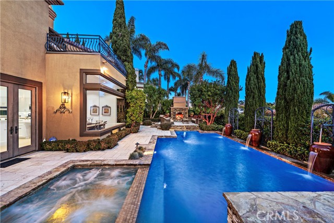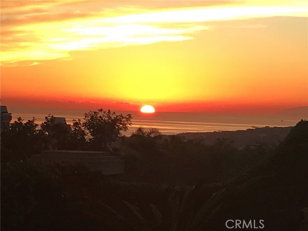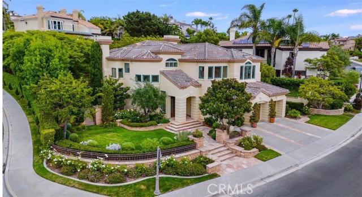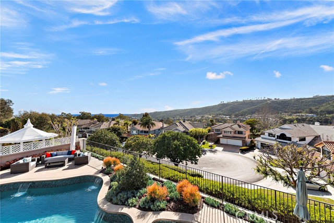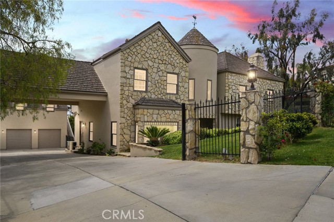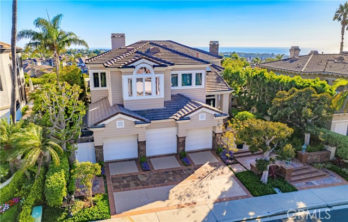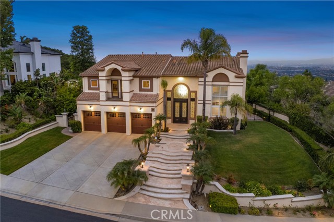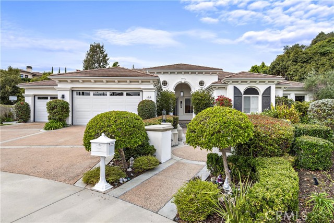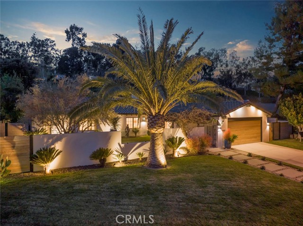32 Emerald Glen
Laguna Niguel, CA 92677
Sold
32 Emerald Glen
Laguna Niguel, CA 92677
Sold
Paradise awaits! This exquisite 5 bedroom, 4.5-bathroom estate in Laguna Niguel offers 4,150 square feet of living space, pool and spa heated by solar, and ocean views on a 7,735 sq ft lot. Situated on a cul-de-sac in the highly sought-after Bear Brand community, this roomy 2-story offers an attached 3-car garage with finished floor, lush landscaping, and a resort-style backyard that's sure to be the envy of all. Enjoy the dazzling foyer with soaring ceilings and abundant natural light in open-concept living areas. Sunny gourmet kitchen features top-of-the-line appliances, Taj Mahal quartzite countertops, dual dishwashers, and a large island with storage. Wood flooring and fireplaces in the living room, dinning room, backyard, and primary suite. The oversized master suite is truly an oasis with a luxurious en-suite bathroom featuring a soaking tub, dual vanities, a walk-in shower, and Pacific views from a private patio. Four additional bedrooms are equally impressive, with ample walk-in closet space three on suite restrooms. An entertainer's dream, the backyard features a sparkling salt water pool and spa with waterfalls, a built-in BBQ with refrigerator, and plenty of Spanish California-style hardscaped space for lounging, entertaining, and al fresco dining with granite countertops, all while taking in gorgeous ocean views. Located just minutes from world-class beaches, shopping, and dining, 32 Emerald Glen offers the ultimate Southern California lifestyle. Don't miss your opportunity to own this incredible property in one of Orange County's most coveted guard gated neighborhoods.
PROPERTY INFORMATION
| MLS # | OC23067668 | Lot Size | 7,735 Sq. Ft. |
| HOA Fees | $478/Monthly | Property Type | Single Family Residence |
| Price | $ 3,500,000
Price Per SqFt: $ 843 |
DOM | 797 Days |
| Address | 32 Emerald Glen | Type | Residential |
| City | Laguna Niguel | Sq.Ft. | 4,150 Sq. Ft. |
| Postal Code | 92677 | Garage | 3 |
| County | Orange | Year Built | 1993 |
| Bed / Bath | 5 / 4.5 | Parking | 3 |
| Built In | 1993 | Status | Closed |
| Sold Date | 2023-06-05 |
INTERIOR FEATURES
| Has Laundry | Yes |
| Laundry Information | Gas & Electric Dryer Hookup, Individual Room, Inside, Washer Hookup |
| Has Fireplace | Yes |
| Fireplace Information | Family Room, Living Room, Master Bedroom, Outside |
| Has Appliances | Yes |
| Kitchen Appliances | Built-In Range, Dishwasher, Double Oven, Disposal, Gas Range, Instant Hot Water, Microwave, Refrigerator, Water Line to Refrigerator, Water Purifier, Water Softener |
| Kitchen Information | Kitchen Island, Kitchen Open to Family Room, Remodeled Kitchen, Utility sink, Walk-In Pantry |
| Kitchen Area | Breakfast Counter / Bar, Dining Room, In Kitchen |
| Has Heating | Yes |
| Heating Information | Central |
| Room Information | Attic, Den, Family Room, Formal Entry, Kitchen, Laundry, Living Room, Master Bathroom, Master Bedroom, Office |
| Has Cooling | Yes |
| Cooling Information | Central Air, Dual |
| Flooring Information | Tile, Wood |
| InteriorFeatures Information | Balcony, Built-in Features, Pantry, Recessed Lighting, Storage, Two Story Ceilings, Vacuum Central, Wired for Data, Wired for Sound |
| DoorFeatures | Double Door Entry |
| EntryLocation | Front |
| Entry Level | 1 |
| Has Spa | Yes |
| SpaDescription | Private, Heated, In Ground, Solar Heated |
| WindowFeatures | Double Pane Windows, Screens |
| SecuritySafety | 24 Hour Security, Gated with Attendant, Carbon Monoxide Detector(s), Closed Circuit Camera(s), Security System, Smoke Detector(s) |
| Bathroom Information | Bathtub, Shower, Double Sinks In Master Bath, Exhaust fan(s), Granite Counters, Quartz Counters, Separate tub and shower, Soaking Tub, Upgraded, Vanity area, Walk-in shower |
| Main Level Bedrooms | 1 |
| Main Level Bathrooms | 1 |
EXTERIOR FEATURES
| ExteriorFeatures | Barbecue Private, Lighting, Rain Gutters |
| FoundationDetails | Slab |
| Roof | Tile |
| Has Pool | Yes |
| Pool | Private, Heated, In Ground, Salt Water, Solar Heat |
| Has Patio | Yes |
| Patio | See Remarks |
| Has Fence | Yes |
| Fencing | Wrought Iron |
| Has Sprinklers | Yes |
WALKSCORE
MAP
MORTGAGE CALCULATOR
- Principal & Interest:
- Property Tax: $3,733
- Home Insurance:$119
- HOA Fees:$478
- Mortgage Insurance:
PRICE HISTORY
| Date | Event | Price |
| 06/05/2023 | Sold | $3,400,000 |
| 04/21/2023 | Listed | $3,500,000 |

Topfind Realty
REALTOR®
(844)-333-8033
Questions? Contact today.
Interested in buying or selling a home similar to 32 Emerald Glen?
Listing provided courtesy of Simon Guy, Keller Williams OC Coastal Realty. Based on information from California Regional Multiple Listing Service, Inc. as of #Date#. This information is for your personal, non-commercial use and may not be used for any purpose other than to identify prospective properties you may be interested in purchasing. Display of MLS data is usually deemed reliable but is NOT guaranteed accurate by the MLS. Buyers are responsible for verifying the accuracy of all information and should investigate the data themselves or retain appropriate professionals. Information from sources other than the Listing Agent may have been included in the MLS data. Unless otherwise specified in writing, Broker/Agent has not and will not verify any information obtained from other sources. The Broker/Agent providing the information contained herein may or may not have been the Listing and/or Selling Agent.
