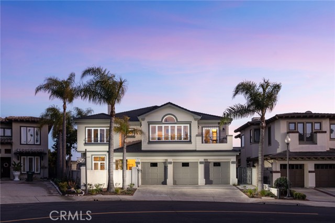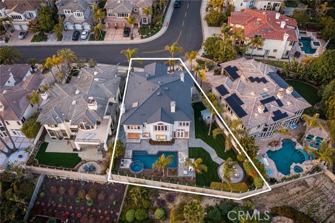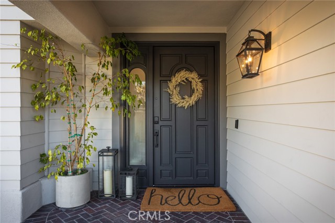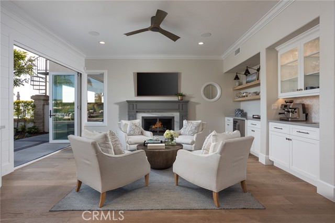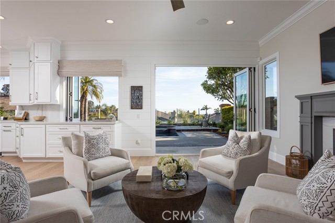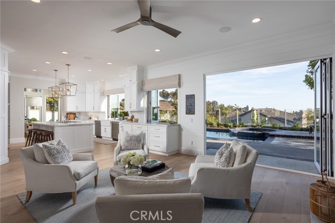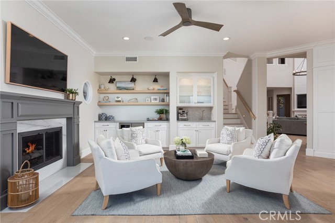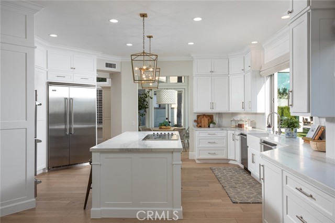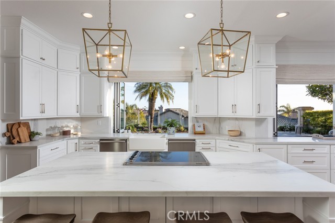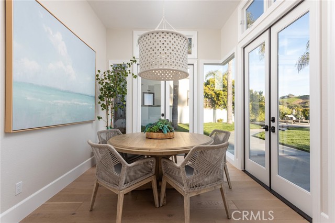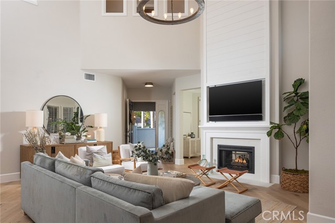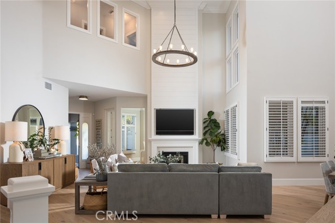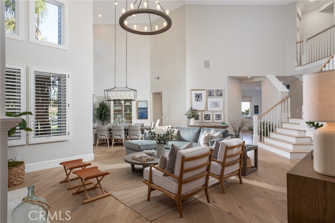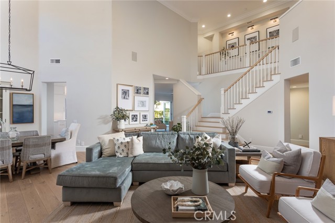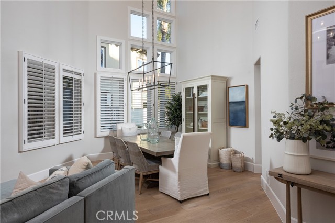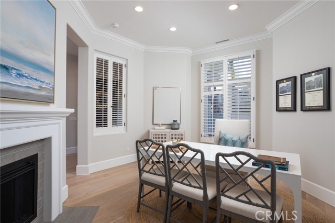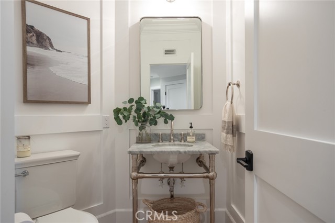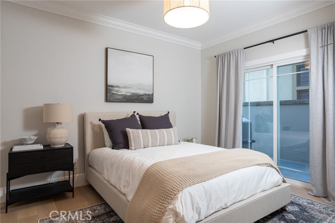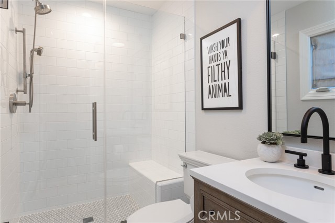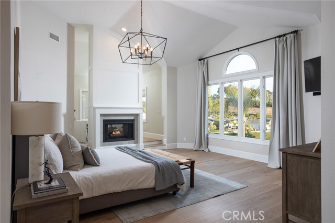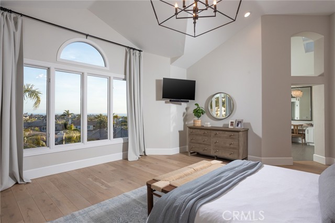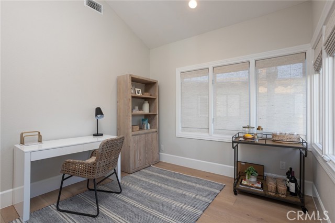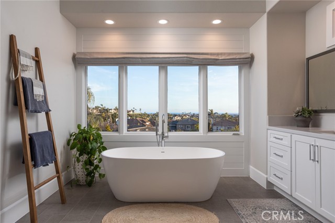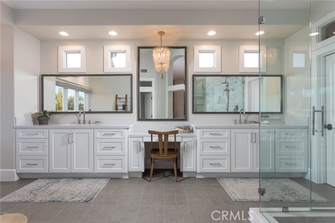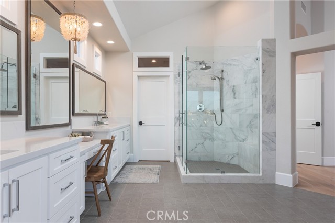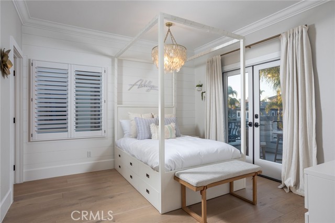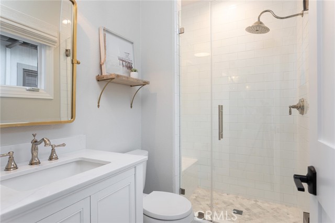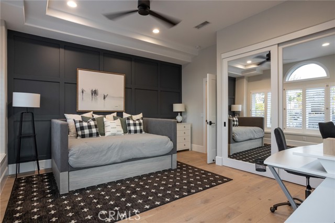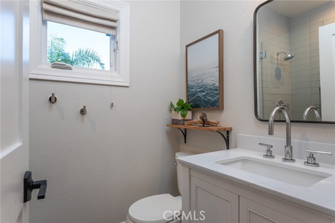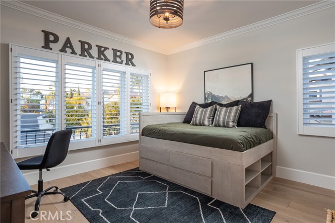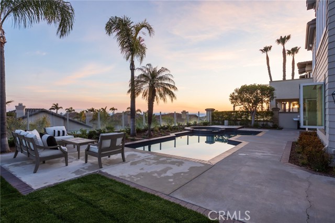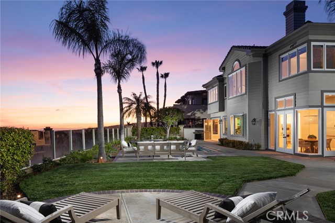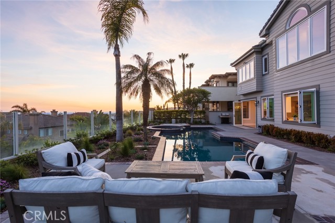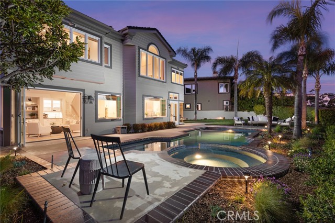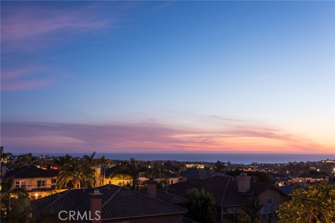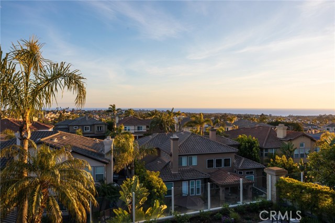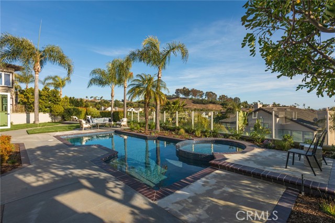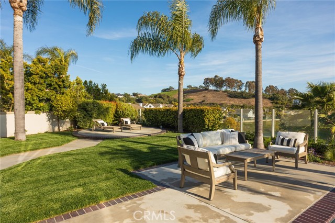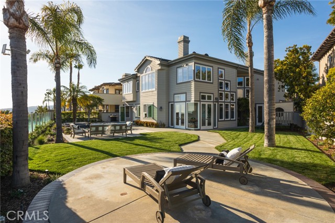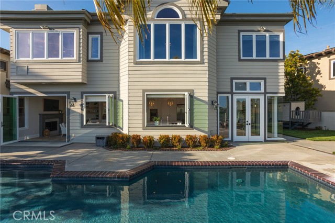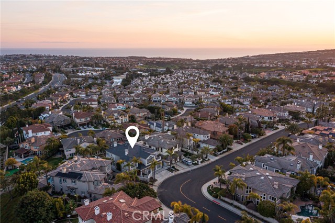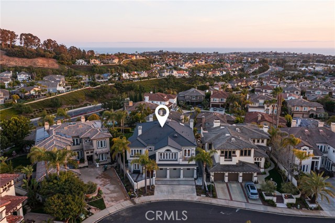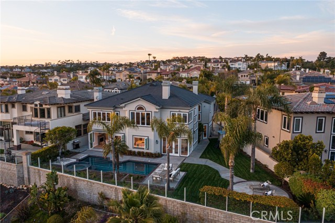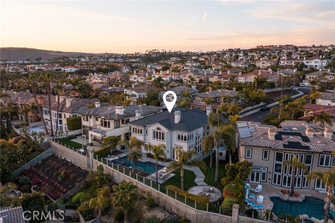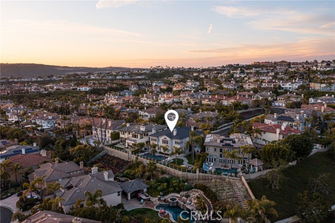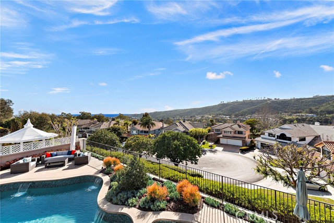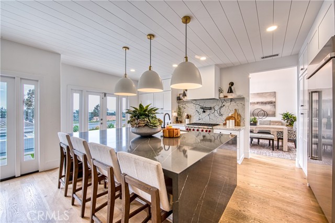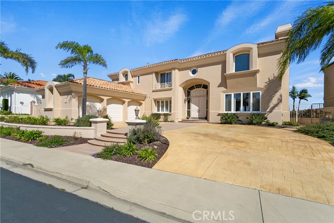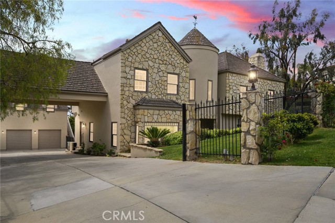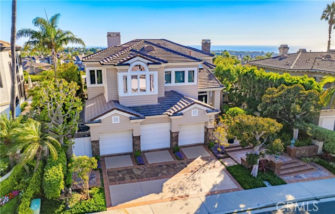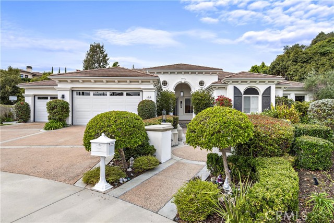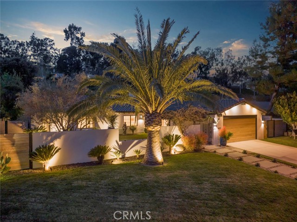36 Newcastle Lane
Laguna Niguel, CA 92677
Sold
36 Newcastle Lane
Laguna Niguel, CA 92677
Sold
Spectacular views greet you at every turn in this professionally upgraded and remodeled executive home at guard-gated Ocean Ranch in Laguna Niguel. From panoramic ocean and city-light views to gorgeous front and rear yards and casually elegant living spaces, the home treats the senses to beauty, style and sophisticated design. Wonderful first impressions are created by a gated entry courtyard that leads to the spacious two-story residence, which is generously proportioned at approximately 4,121 square feet. Double-height ceilings lend a dramatic open ambiance to the foyer and living and dining rooms, where a towering fireplace commands attention and is shared with a home office. Clerestory windows illuminate the space, and a grand multi-tiered staircase with dual access points draws the eye to the second level. Opening to the backyard via custom accordion windows and doors, the exquisitely remodeled family room and kitchen area boasts a breakfast nook with frameless corner window, a fireplace, wet bar with wine refrigerator, an island, custom white Shaker cabinetry that reaches the ceiling, marble countertops, farmhouse sink, a pantry and high-end stainless steel Viking appliances. Five bedrooms and four- and one-half baths include a main-floor bedroom that is great for guests, and a luxurious primary suite with ocean views, a see-through fireplace, sitting area, vaulted ceiling, and a custom bath with freestanding tub and an oversized multi-head shower with frameless glass surround. One bedroom and a versatile bonus room open to a balcony with scenic neighborhood views. Designer lighting fixtures, recessed LED lighting, plantation shutters, French oak flooring, shiplap wall accents, crown molding and an attached three-car garage are featured. New landscaping graces grounds that include a large ocean-view backyard with a swimming pool and spa that boast new plaster, tile and equipment. Ocean Ranch is less than two miles from the beach and enviably convenient to shopping centers, a luxury theater, parks, trails and Blue Ribbon schools for all grade levels.
PROPERTY INFORMATION
| MLS # | OC23041803 | Lot Size | 8,600 Sq. Ft. |
| HOA Fees | $478/Monthly | Property Type | Single Family Residence |
| Price | $ 3,595,000
Price Per SqFt: $ 872 |
DOM | 819 Days |
| Address | 36 Newcastle Lane | Type | Residential |
| City | Laguna Niguel | Sq.Ft. | 4,121 Sq. Ft. |
| Postal Code | 92677 | Garage | 2 |
| County | Orange | Year Built | 1990 |
| Bed / Bath | 5 / 4.5 | Parking | 3 |
| Built In | 1990 | Status | Closed |
| Sold Date | 2023-05-01 |
INTERIOR FEATURES
| Has Laundry | Yes |
| Laundry Information | Gas Dryer Hookup, Individual Room, Inside, Washer Hookup |
| Has Fireplace | Yes |
| Fireplace Information | Family Room, Library, Living Room, Gas Starter, See Through |
| Has Appliances | Yes |
| Kitchen Appliances | Convection Oven, Dishwasher, Double Oven, Electric Range, ENERGY STAR Qualified Appliances, Freezer, Disposal, Gas Water Heater, Microwave, Refrigerator, Self Cleaning Oven, Warming Drawer, Water Heater, Water Line to Refrigerator |
| Kitchen Information | Built-in Trash/Recycling, Kitchen Island, Kitchen Open to Family Room, Pots & Pan Drawers, Quartz Counters, Remodeled Kitchen, Self-closing cabinet doors, Self-closing drawers |
| Kitchen Area | Breakfast Nook, Dining Room, In Kitchen, Separated |
| Has Heating | Yes |
| Heating Information | Forced Air, Zoned |
| Room Information | Family Room, Formal Entry, Foyer, Great Room, Guest/Maid's Quarters, Kitchen, Laundry, Library, Living Room, Main Floor Bedroom, Master Bathroom, Master Bedroom, Master Suite, Office, Separate Family Room, Sun, Utility Room, Walk-In Closet |
| Has Cooling | Yes |
| Cooling Information | Central Air, Dual |
| Flooring Information | Tile, Wood |
| InteriorFeatures Information | 2 Staircases, Bar, Block Walls, Built-in Features, Cathedral Ceiling(s), Ceiling Fan(s), High Ceilings, Open Floorplan, Pantry, Quartz Counters, Recessed Lighting, Stone Counters, Storage, Two Story Ceilings, Unfurnished |
| DoorFeatures | Panel Doors, Sliding Doors |
| Has Spa | Yes |
| SpaDescription | Private, Gunite, Heated, In Ground, Permits |
| WindowFeatures | Garden Window(s), Wood Frames |
| SecuritySafety | 24 Hour Security, Gated with Attendant, Carbon Monoxide Detector(s), Closed Circuit Camera(s), Fire and Smoke Detection System, Fire Rated Drywall, Gated Community, Gated with Guard, Guarded, Security Lights, Smoke Detector(s) |
| Bathroom Information | Bathtub, Low Flow Shower, Low Flow Toilet(s), Shower, Shower in Tub, Closet in bathroom, Double Sinks In Master Bath, Exhaust fan(s), Linen Closet/Storage, Main Floor Full Bath, Privacy toilet door, Remodeled, Separate tub and shower, Soaking Tub, Stone Counters, Upgraded, Vanity area, Walk-in shower |
| Main Level Bedrooms | 1 |
| Main Level Bathrooms | 2 |
EXTERIOR FEATURES
| ExteriorFeatures | Barbecue Private, Lighting, Rain Gutters |
| FoundationDetails | Combination |
| Roof | Tile |
| Has Pool | Yes |
| Pool | Private, Gunite, Heated, In Ground, Permits |
| Has Patio | Yes |
| Patio | Concrete, Deck, Patio, Front Porch |
| Has Fence | Yes |
| Fencing | Average Condition, Wrought Iron |
| Has Sprinklers | Yes |
WALKSCORE
MAP
MORTGAGE CALCULATOR
- Principal & Interest:
- Property Tax: $3,835
- Home Insurance:$119
- HOA Fees:$478
- Mortgage Insurance:
PRICE HISTORY
| Date | Event | Price |
| 03/30/2023 | Listed | $3,595,000 |

Topfind Realty
REALTOR®
(844)-333-8033
Questions? Contact today.
Interested in buying or selling a home similar to 36 Newcastle Lane?
Listing provided courtesy of Robyn Robinson, Compass. Based on information from California Regional Multiple Listing Service, Inc. as of #Date#. This information is for your personal, non-commercial use and may not be used for any purpose other than to identify prospective properties you may be interested in purchasing. Display of MLS data is usually deemed reliable but is NOT guaranteed accurate by the MLS. Buyers are responsible for verifying the accuracy of all information and should investigate the data themselves or retain appropriate professionals. Information from sources other than the Listing Agent may have been included in the MLS data. Unless otherwise specified in writing, Broker/Agent has not and will not verify any information obtained from other sources. The Broker/Agent providing the information contained herein may or may not have been the Listing and/or Selling Agent.
