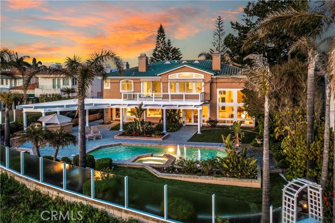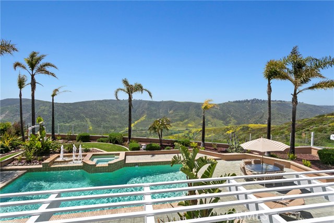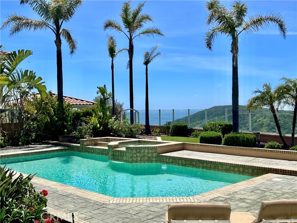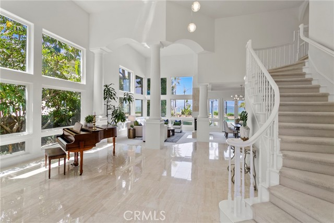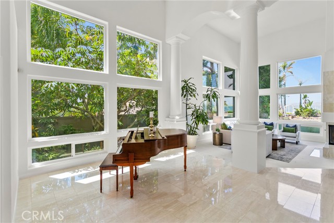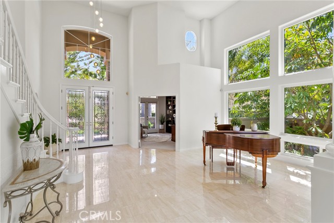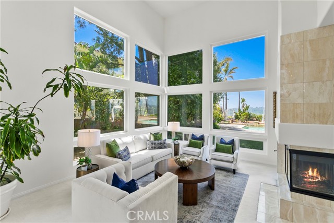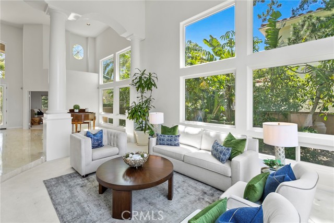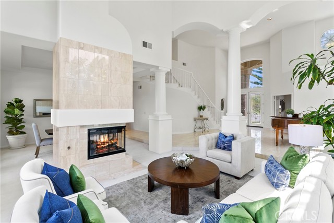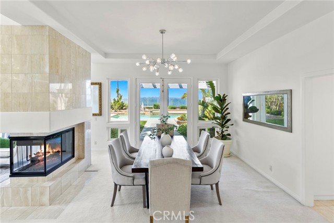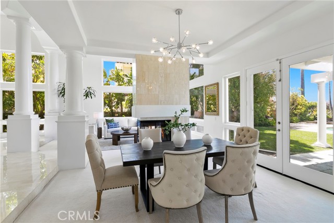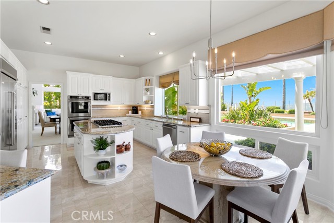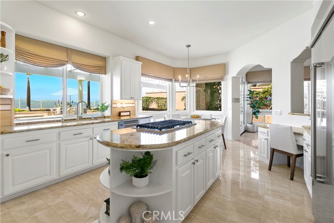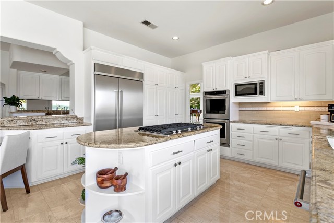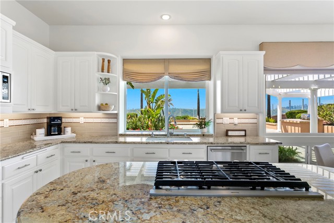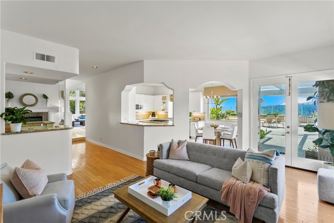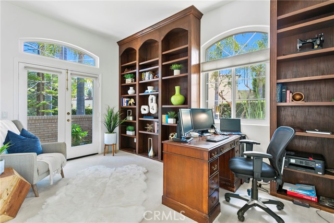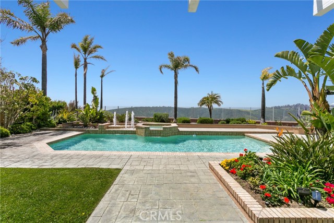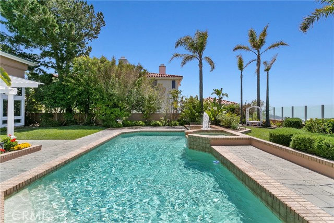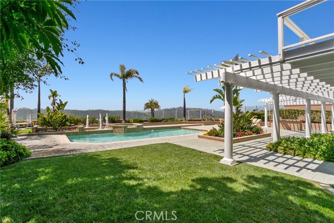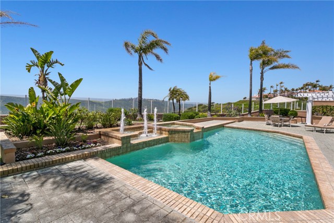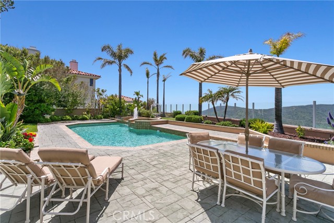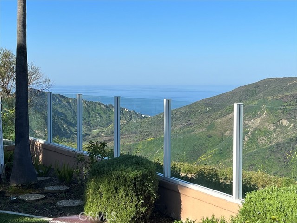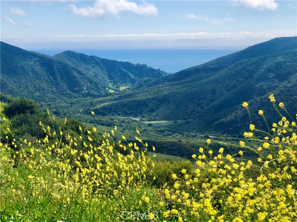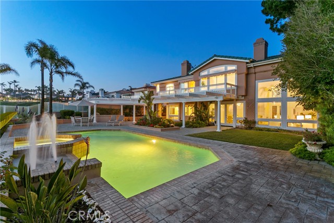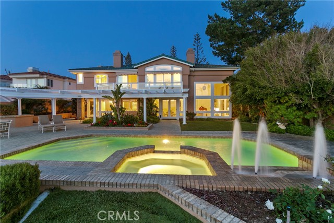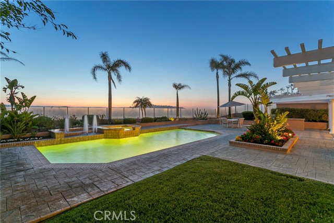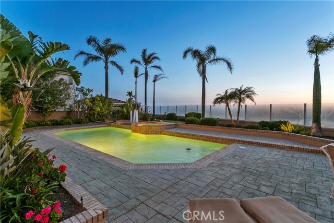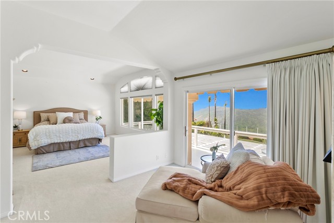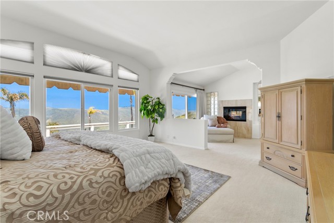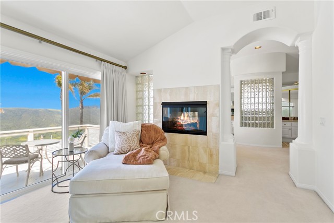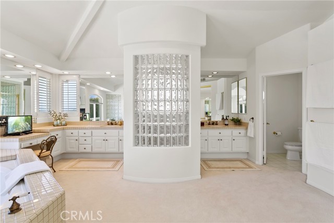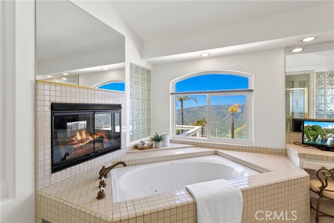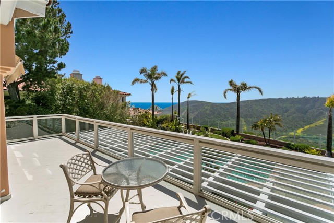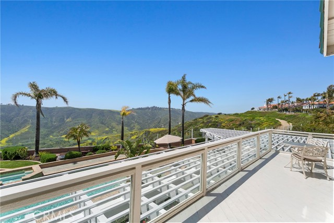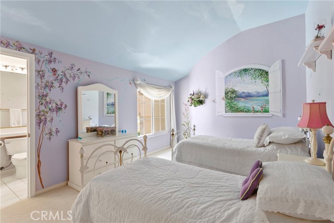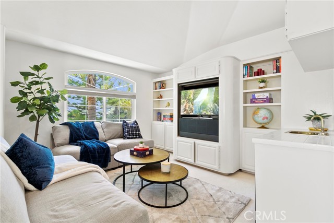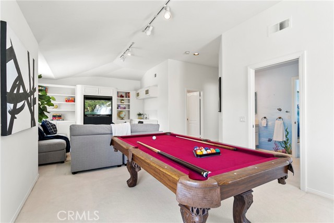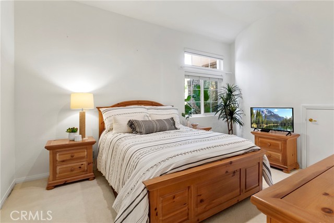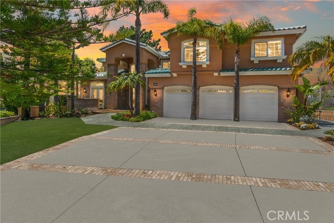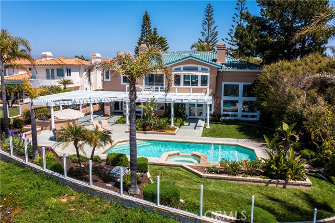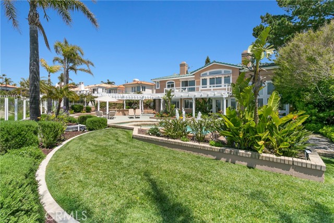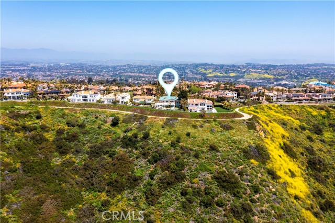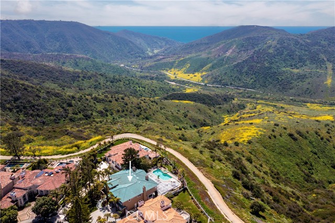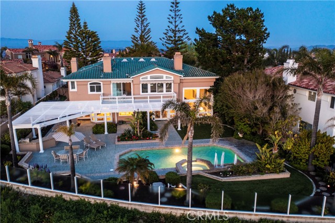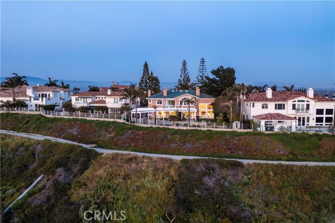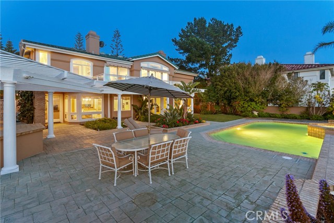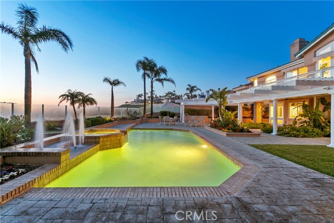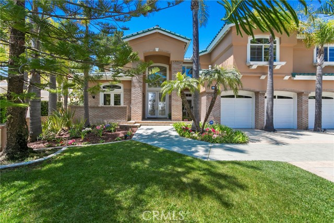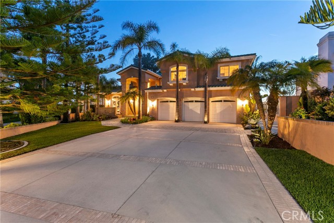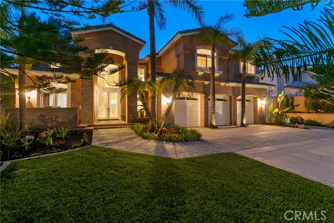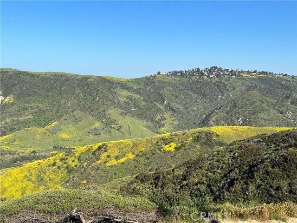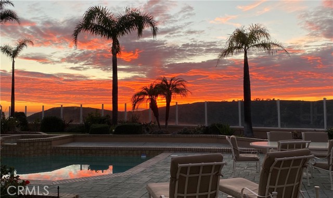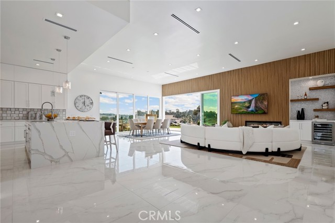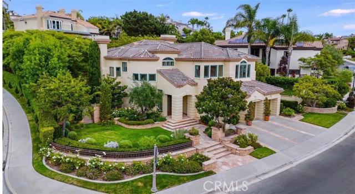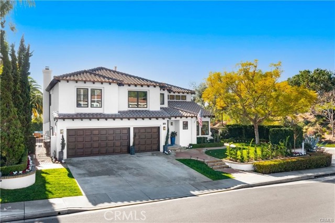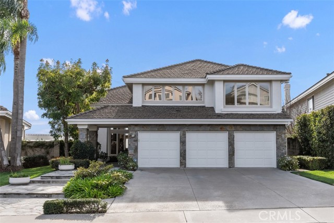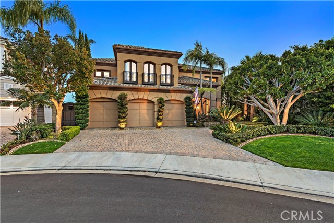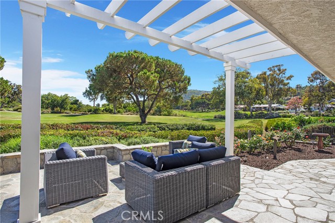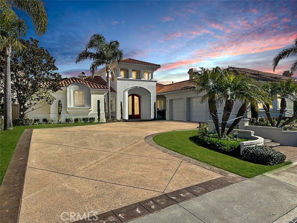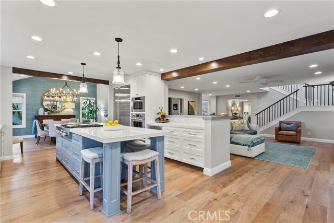47 San Simeon
Laguna Niguel, CA 92677
Sold
This breathtaking property is situated on an expansive and private lot in the prestigious gated community of Palmilla. This luxurious residence boasts an exceptional location atop the hill in Laguna Niguel, affording panoramic views of the mountains and the Aliso Canyon Wilderness Park, all the way to the glistening Pacific Ocean. Step inside and discover an open-concept layout that seamlessly blends the comfortable interior with the awe-inspiring panorama. The main level features an office and a bedroom with a full bathroom, while the soaring ceilings and large windows allow for ample natural light and uninterrupted views. Upstairs, you'll find a bonus/game room perfect for entertainment or relaxation. The primary suite is a true oasis, complete with a large sitting area, an oversized bathroom with a soaking tub, and a generous walk-in closet. Outside, the sprawling entertainer's backyard is the perfect place to enjoy the Southern California climate and breathtaking vistas. Take a dip in the large pool or unwind in the spa, while the custom landscaping and an outdoor BBQ provide the perfect backdrop for al-fresco dining and entertaining your guests. Enjoy spectacular sunsets and star-lit nights from the comfort of your own backyard. Experience the best of coastal California living in this prime location, just up the hill from the world-renowned Ritz Carlton and Waldorf-Astoria Monarch Beach resorts, and the El Niguel Country Club. Minutes away from the charm of downtown Laguna Beach Village, the newly renovated 'Lantern District', the Dana Point Harbor, and some of Southern California's finest beaches.
PROPERTY INFORMATION
| MLS # | OC23069877 | Lot Size | 13,600 Sq. Ft. |
| HOA Fees | $409/Monthly | Property Type | Single Family Residence |
| Price | $ 3,250,000
Price Per SqFt: $ 752 |
DOM | 791 Days |
| Address | 47 San Simeon | Type | Residential |
| City | Laguna Niguel | Sq.Ft. | 4,322 Sq. Ft. |
| Postal Code | 92677 | Garage | 3 |
| County | Orange | Year Built | 1990 |
| Bed / Bath | 4 / 4.5 | Parking | 3 |
| Built In | 1990 | Status | Closed |
| Sold Date | 2023-08-10 |
INTERIOR FEATURES
| Has Laundry | Yes |
| Laundry Information | Gas & Electric Dryer Hookup, Individual Room, Laundry Chute |
| Has Fireplace | Yes |
| Fireplace Information | Family Room, Living Room, Primary Retreat, Gas, Masonry, See Through |
| Has Appliances | Yes |
| Kitchen Appliances | Barbecue, Built-In Range, Convection Oven, Dishwasher, Double Oven, Electric Oven, ENERGY STAR Qualified Water Heater, Disposal, Gas Range, Ice Maker, Microwave, Refrigerator, Self Cleaning Oven, Vented Exhaust Fan, Water Line to Refrigerator |
| Kitchen Information | Granite Counters, Pots & Pan Drawers, Self-closing drawers, Stone Counters |
| Kitchen Area | In Kitchen |
| Has Heating | Yes |
| Heating Information | Central, Fireplace(s), Forced Air, Natural Gas |
| Room Information | Bonus Room, Entry, Family Room, Foyer, Game Room, Kitchen, Laundry, Library, Living Room, Primary Bathroom, Primary Bedroom, Primary Suite, Office, Walk-In Closet |
| Has Cooling | Yes |
| Cooling Information | Central Air, Dual, Gas, High Efficiency |
| Flooring Information | Carpet, Stone, Wood |
| InteriorFeatures Information | Balcony, Cathedral Ceiling(s), Copper Plumbing Full, Electronic Air Cleaner, Granite Counters, Recessed Lighting, Storage, Track Lighting, Vacuum Central |
| DoorFeatures | French Doors, Insulated Doors, Mirror Closet Door(s), Sliding Doors |
| EntryLocation | Front of home |
| Entry Level | 1 |
| Has Spa | Yes |
| SpaDescription | Private, Gunite, Heated, In Ground |
| WindowFeatures | Blinds, Double Pane Windows, Insulated Windows, Low Emissivity Windows, Screens, Shutters |
| SecuritySafety | 24 Hour Security, Gated with Attendant, Carbon Monoxide Detector(s), Gated Community, Gated with Guard, Smoke Detector(s), Wired for Alarm System |
| Bathroom Information | Bathtub, Shower, Shower in Tub, Double sinks in bath(s), Double Sinks in Primary Bath, Exhaust fan(s), Linen Closet/Storage, Remodeled, Separate tub and shower, Tile Counters, Vanity area, Walk-in shower |
| Main Level Bedrooms | 1 |
| Main Level Bathrooms | 2 |
EXTERIOR FEATURES
| ExteriorFeatures | Awning(s), Barbecue Private, Lighting, Rain Gutters, Satellite Dish |
| Roof | Tile |
| Has Pool | Yes |
| Pool | Private, Heated, Gas Heat, In Ground, Pebble, Tile, Waterfall |
| Has Patio | Yes |
| Patio | Concrete, Patio, Patio Open |
| Has Fence | Yes |
| Fencing | Glass, Stucco Wall |
| Has Sprinklers | Yes |
WALKSCORE
MAP
MORTGAGE CALCULATOR
- Principal & Interest:
- Property Tax: $3,467
- Home Insurance:$119
- HOA Fees:$409
- Mortgage Insurance:
PRICE HISTORY
| Date | Event | Price |
| 07/14/2023 | Pending | $3,250,000 |
| 06/20/2023 | Relisted | $3,250,000 |
| 04/27/2023 | Listed | $3,250,000 |

Topfind Realty
REALTOR®
(844)-333-8033
Questions? Contact today.
Interested in buying or selling a home similar to 47 San Simeon?
Listing provided courtesy of Helena Noonan, Compass. Based on information from California Regional Multiple Listing Service, Inc. as of #Date#. This information is for your personal, non-commercial use and may not be used for any purpose other than to identify prospective properties you may be interested in purchasing. Display of MLS data is usually deemed reliable but is NOT guaranteed accurate by the MLS. Buyers are responsible for verifying the accuracy of all information and should investigate the data themselves or retain appropriate professionals. Information from sources other than the Listing Agent may have been included in the MLS data. Unless otherwise specified in writing, Broker/Agent has not and will not verify any information obtained from other sources. The Broker/Agent providing the information contained herein may or may not have been the Listing and/or Selling Agent.
