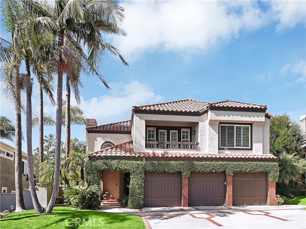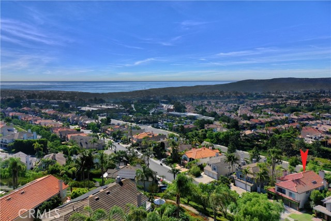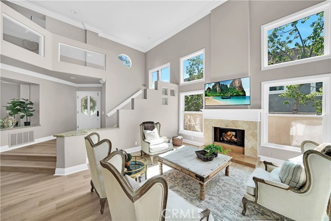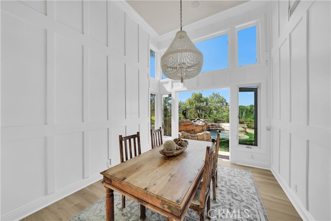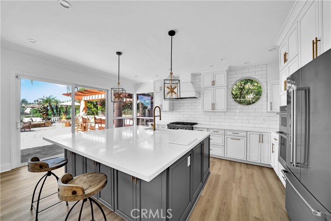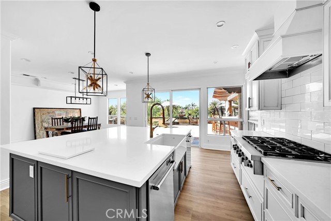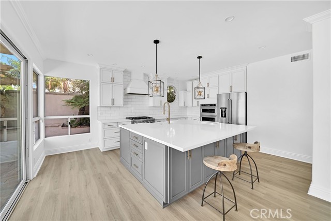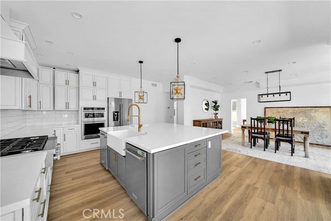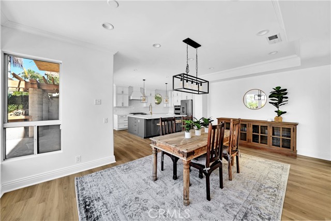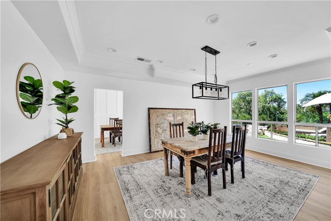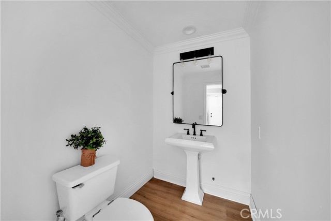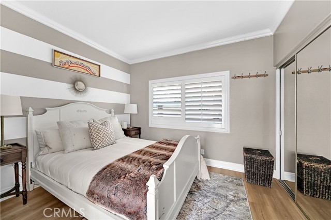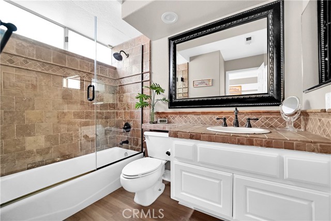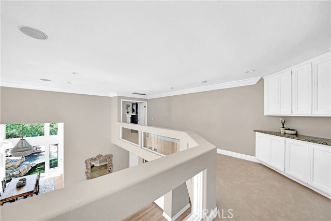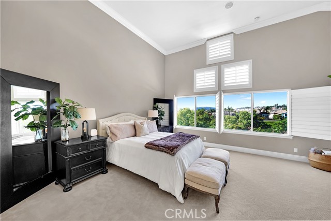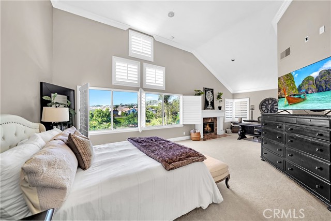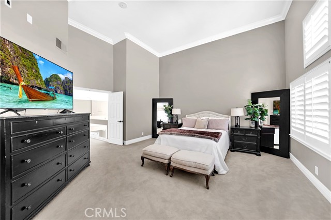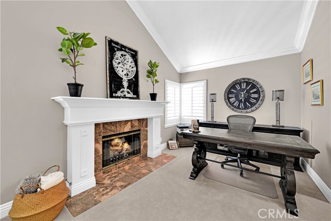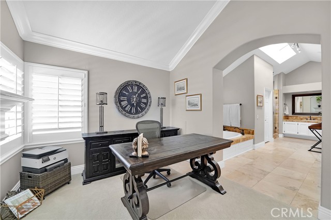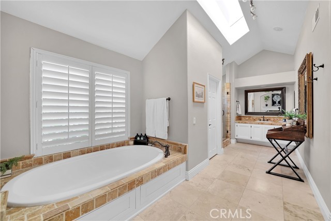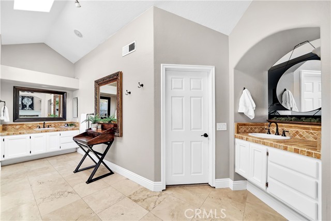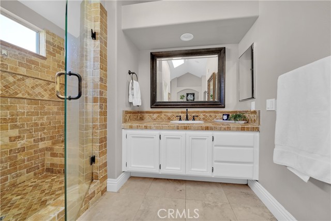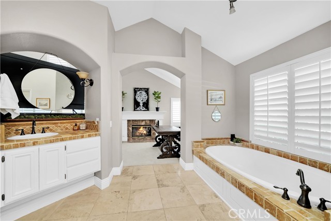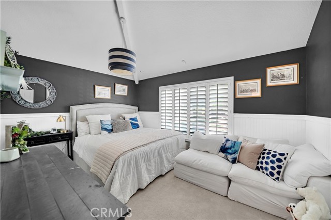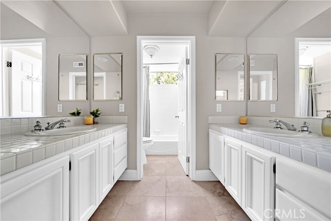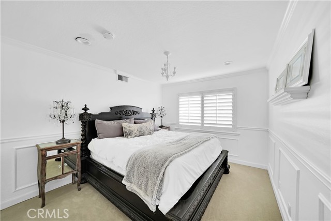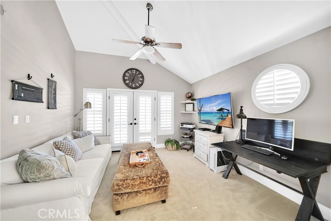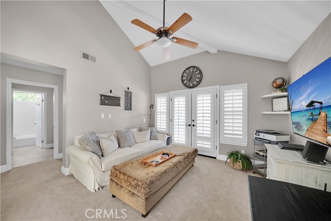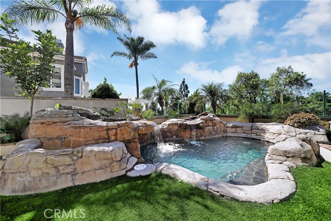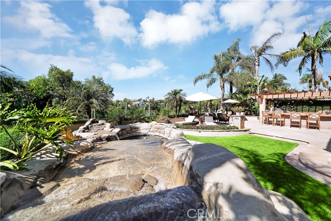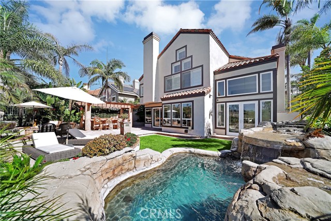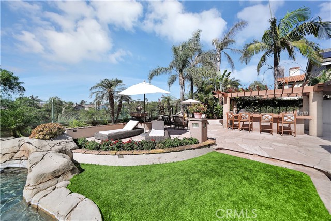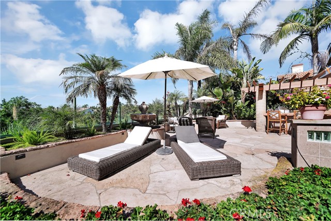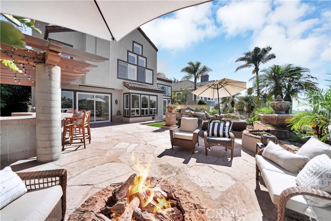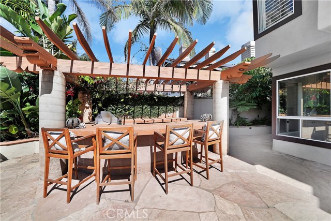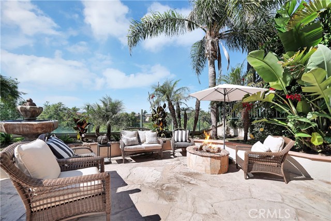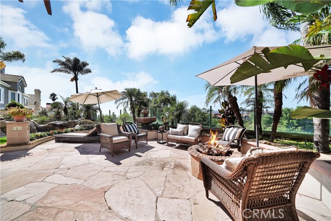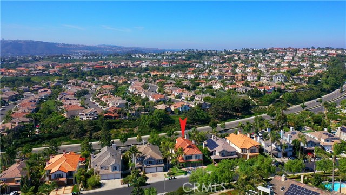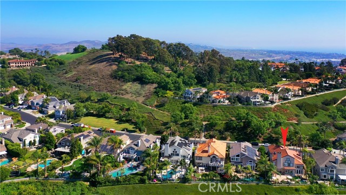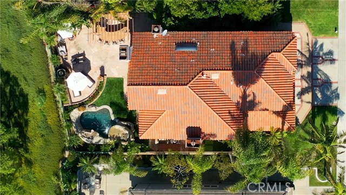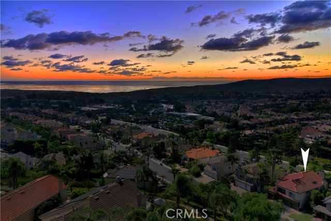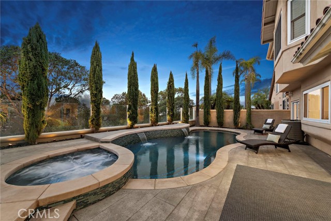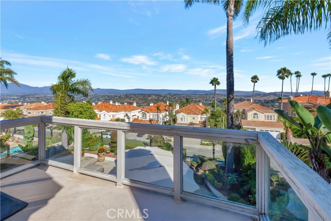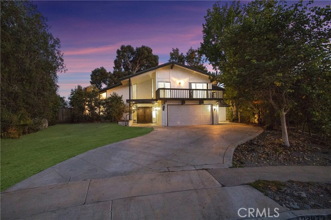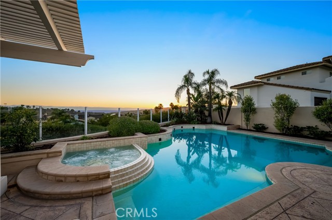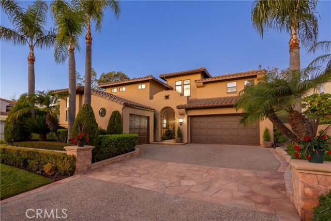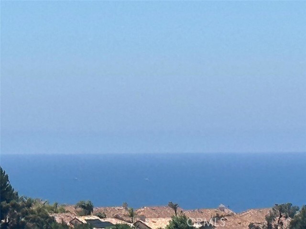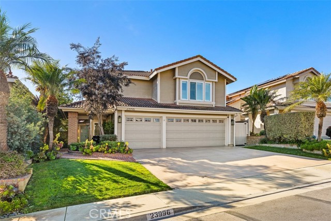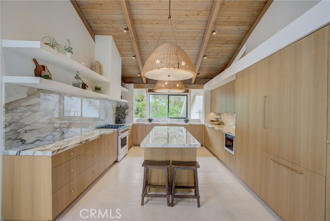63 Fairlane Road
Laguna Niguel, CA 92677
Sold
63 Fairlane Road
Laguna Niguel, CA 92677
Sold
Absolutely stunning, newly renovated residence on an expansive lot with a sparkling plunge pool and partial ocean view, ideally located in the prestigious, coastal gated community of Bear Brand Ridge. New interior finishes that have been carefully selected include luxury vinyl wood plank flooring, a completely redesigned kitchen, fresh paint, crown molding, encased windows, and contemporary lighting. This incredible kitchen boasts luxurious quartz counters, subway tile backsplash, custom ceiling-height cabinetry with soft-close drawers, generous center island with breakfast bar and additional cabinetry & drawers, farmhouse sink, designer-inspired fixtures, new KitchenAid stainless-steel appliances including 6-burner cooktop, double oven/convection microwave combination, two dishwashers, and refrigerator. The adjacent great room, which is spacious, has a variety of uses. This exceptionally designed floor plan offers a formal entry with soaring ceilings, an open concept living room with fireplace, formal dining room with floor-to-ceiling wainscoting, modern lighting, and French doors leading to the backyard, plus an en suite main floor bedroom with full bath, renovated powder room, and laundry room with a sink, built-in cabinets, and shelving. Enjoy the peek-a-boo ocean views and city lights from the elegant primary suite with retreat, fireplace, and primary bath with stone countertops, dual vanities, walk-in shower, and soaking tub. The suite also includes an extensive walk-in closet with a custom closet system. Spacious secondary bedrooms, and a generous bonus room with built-in bookshelves and enclosed front balcony complete this extraordinary residence. Relax in your own private oasis in the thoughtfully designed and spacious outdoor space includes built-in barbecue with generous bar, new turf lawn, pristine landscaping with mature palm trees, built-in firepit with a lounge area next to the pool, a tranquil fountain, and generous patio that’s ideal for alfresco dining and entertaining. Close proximity to local beaches, Dana Point Harbor, hiking/biking trails, shopping, restaurants, entertainment, and community parks.
PROPERTY INFORMATION
| MLS # | OC23178758 | Lot Size | 6,380 Sq. Ft. |
| HOA Fees | $189/Monthly | Property Type | Single Family Residence |
| Price | $ 2,399,000
Price Per SqFt: $ 758 |
DOM | 638 Days |
| Address | 63 Fairlane Road | Type | Residential |
| City | Laguna Niguel | Sq.Ft. | 3,164 Sq. Ft. |
| Postal Code | 92677 | Garage | 3 |
| County | Orange | Year Built | 1988 |
| Bed / Bath | 4 / 3.5 | Parking | 3 |
| Built In | 1988 | Status | Closed |
| Sold Date | 2023-12-08 |
INTERIOR FEATURES
| Has Laundry | Yes |
| Laundry Information | Gas Dryer Hookup, Individual Room, Inside, Washer Hookup |
| Has Fireplace | Yes |
| Fireplace Information | Family Room, Living Room, Primary Bedroom, Gas |
| Has Appliances | Yes |
| Kitchen Appliances | 6 Burner Stove, Convection Oven, Dishwasher, Freezer, Disposal, Gas Oven, Gas Cooktop, Gas Water Heater, Ice Maker, Microwave, Refrigerator, Water Heater |
| Kitchen Information | Built-in Trash/Recycling, Kitchen Island, Pots & Pan Drawers, Quartz Counters, Remodeled Kitchen, Self-closing cabinet doors, Self-closing drawers |
| Kitchen Area | Breakfast Counter / Bar, Breakfast Nook, Dining Room, In Kitchen |
| Has Heating | Yes |
| Heating Information | Central, Forced Air, Natural Gas |
| Room Information | Bonus Room, Dressing Area, Entry, Family Room, Formal Entry, Great Room, Guest/Maid's Quarters, Kitchen, Laundry, Living Room, Main Floor Bedroom, Primary Bathroom, Primary Bedroom, Primary Suite, Walk-In Closet |
| Has Cooling | Yes |
| Cooling Information | Central Air, Dual |
| Flooring Information | See Remarks |
| InteriorFeatures Information | Balcony, Block Walls, Built-in Features, Cathedral Ceiling(s), Crown Molding, High Ceilings, Quartz Counters, Recessed Lighting, Wainscoting, Wired for Sound |
| DoorFeatures | French Doors, Sliding Doors |
| EntryLocation | 1 |
| Entry Level | 1 |
| WindowFeatures | Custom Covering, Plantation Shutters, Screens |
| SecuritySafety | Carbon Monoxide Detector(s), Gated Community, Smoke Detector(s), Wired for Alarm System |
| Bathroom Information | Bathtub, Shower, Double Sinks in Primary Bath, Exhaust fan(s), Main Floor Full Bath, Privacy toilet door, Separate tub and shower, Soaking Tub, Upgraded, Vanity area, Walk-in shower |
| Main Level Bedrooms | 1 |
| Main Level Bathrooms | 1 |
EXTERIOR FEATURES
| ExteriorFeatures | Barbecue Private |
| FoundationDetails | Slab |
| Roof | Tile |
| Has Pool | Yes |
| Pool | Private, Heated, In Ground |
| Has Patio | Yes |
| Patio | Enclosed, Patio, See Remarks, Slab, Stone |
| Has Fence | Yes |
| Fencing | Block, Glass, Wood, Wrought Iron |
| Has Sprinklers | Yes |
WALKSCORE
MAP
MORTGAGE CALCULATOR
- Principal & Interest:
- Property Tax: $2,559
- Home Insurance:$119
- HOA Fees:$189
- Mortgage Insurance:
PRICE HISTORY
| Date | Event | Price |
| 12/08/2023 | Sold | $2,290,000 |
| 11/24/2023 | Pending | $2,399,000 |
| 11/15/2023 | Active Under Contract | $2,399,000 |
| 10/20/2023 | Price Change | $2,399,000 (-4.00%) |

Topfind Realty
REALTOR®
(844)-333-8033
Questions? Contact today.
Interested in buying or selling a home similar to 63 Fairlane Road?
Laguna Niguel Similar Properties
Listing provided courtesy of Dina Williams, Engel & Volkers Laguna Beach. Based on information from California Regional Multiple Listing Service, Inc. as of #Date#. This information is for your personal, non-commercial use and may not be used for any purpose other than to identify prospective properties you may be interested in purchasing. Display of MLS data is usually deemed reliable but is NOT guaranteed accurate by the MLS. Buyers are responsible for verifying the accuracy of all information and should investigate the data themselves or retain appropriate professionals. Information from sources other than the Listing Agent may have been included in the MLS data. Unless otherwise specified in writing, Broker/Agent has not and will not verify any information obtained from other sources. The Broker/Agent providing the information contained herein may or may not have been the Listing and/or Selling Agent.
