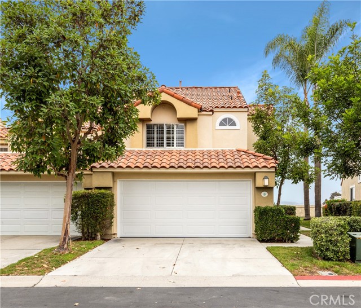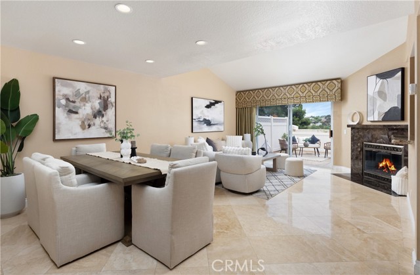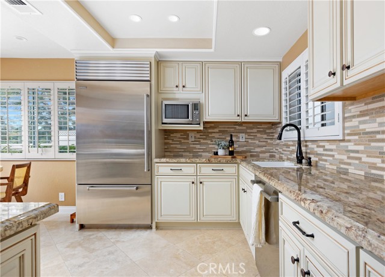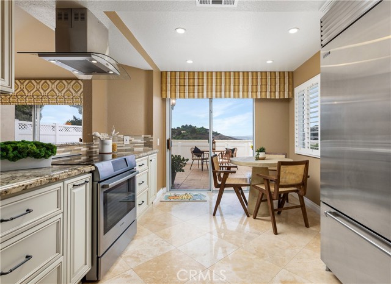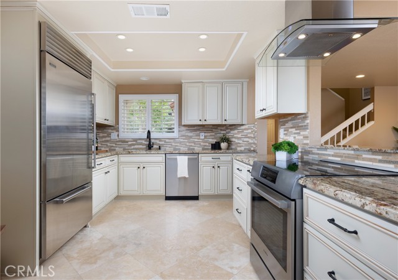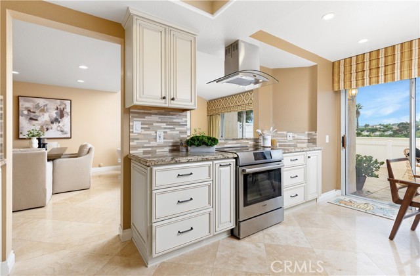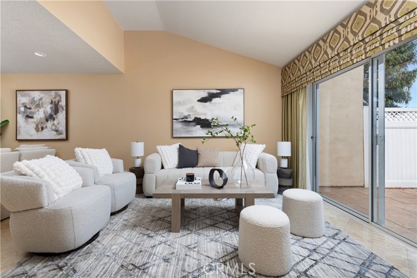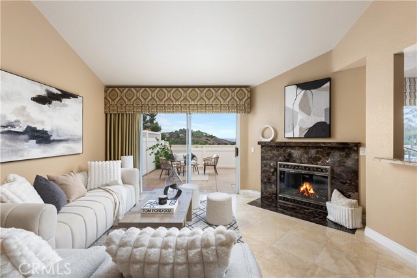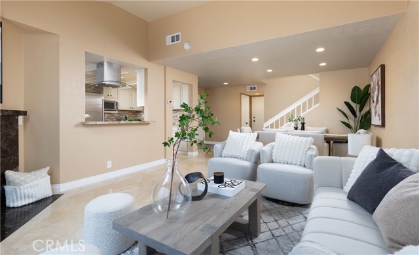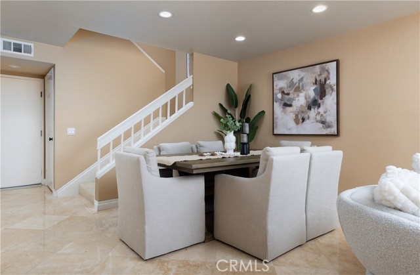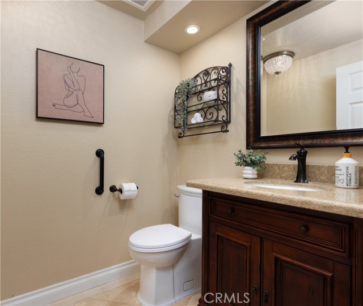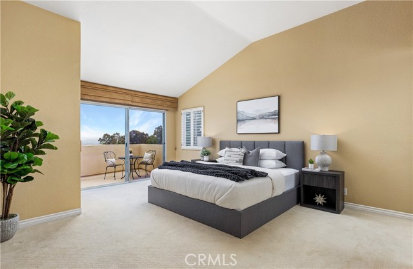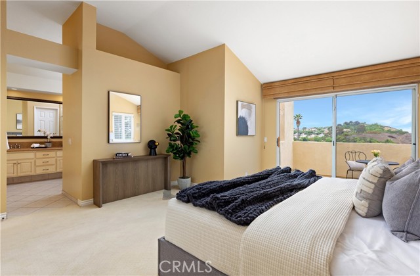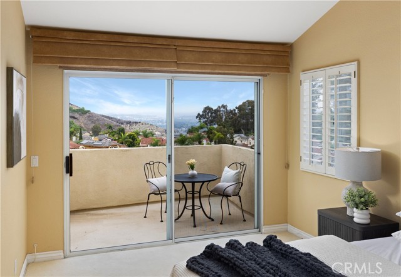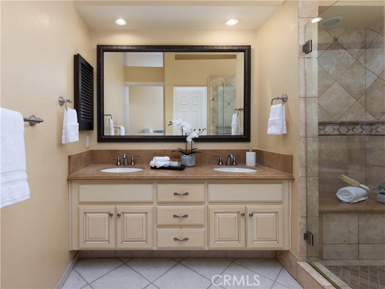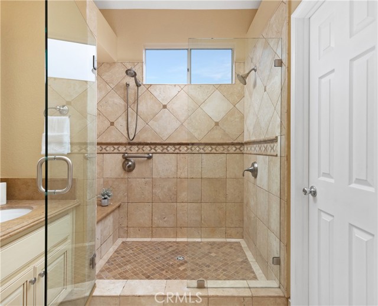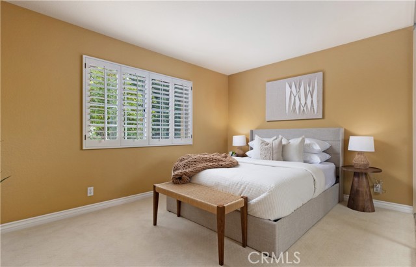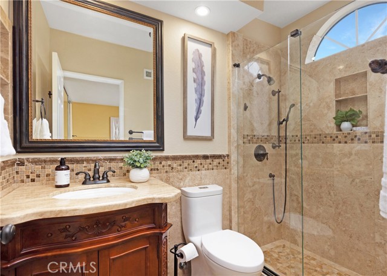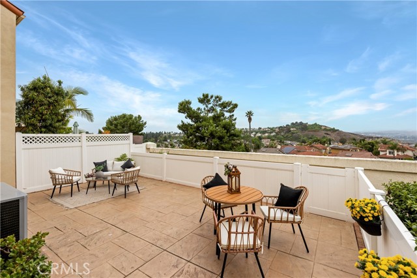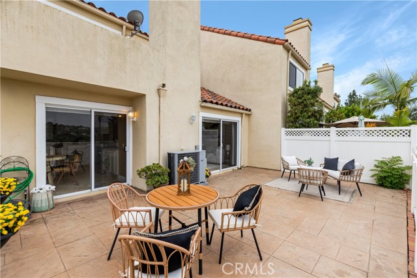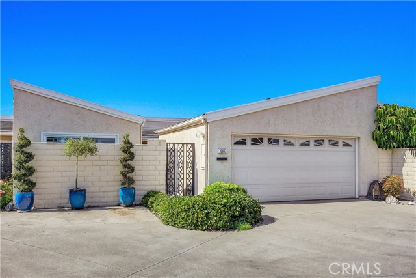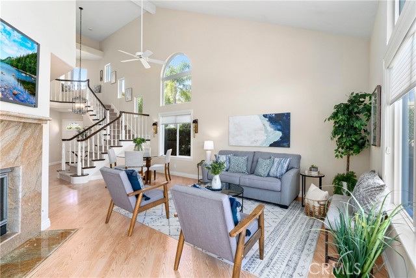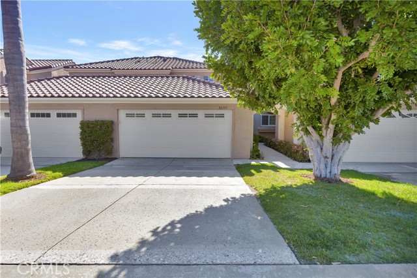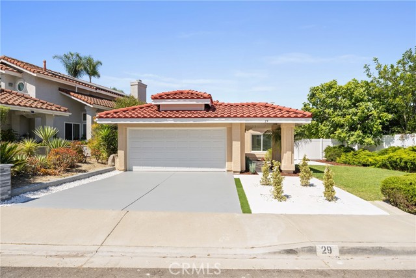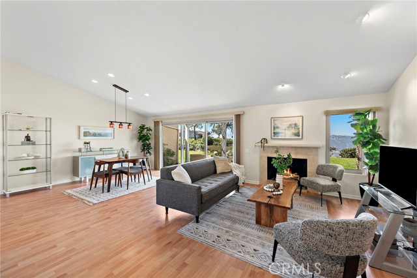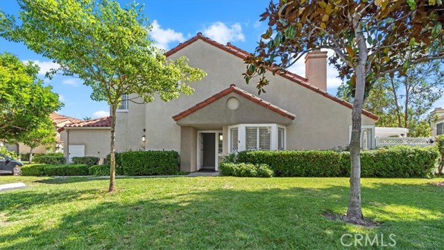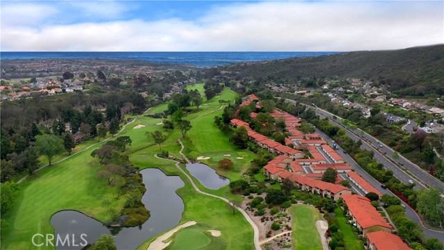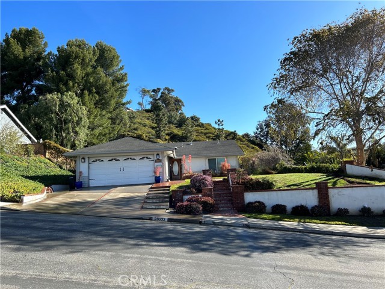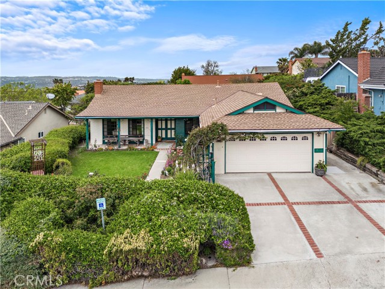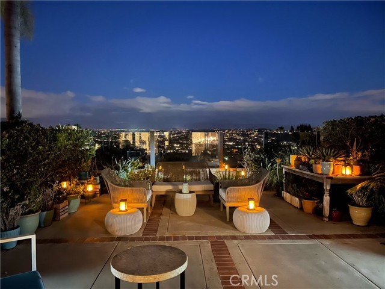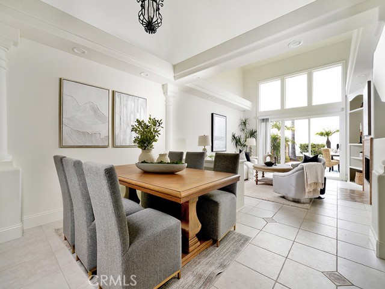8 Vista Niguel #17
Laguna Niguel, CA 92677
Discover the perfect blend of luxury and comfort at 8 Vista Niguel, nestled in the desirable Niguel Pointe community of Laguna Niguel. This stunning 2-bedroom, 2.5-bathroom home offers breathtaking views of Saddleback Mountain, creating a serene backdrop for everyday living. The inviting interior boasts travertine floors, custom cabinetry, and stainless steel appliances, ensuring a modern and sophisticated ambiance throughout. Both bedrooms are located upstairs, featuring high ceilings that amplify the sense of space and elegance. The primary suite offers a private patio with mountain views, and the en-suite bathroom is a spa-like retreat, complete with a stone tile shower, dual shower heads, and a frameless glass door. Residents of Niguel Pointe enjoy access to premium amenities, including a sparkling community pool and tennis court. With its blend of luxurious finishes, panoramic views, and access to top-tier community features, this home is perfect for buyers seeking both style and convenience in Southern California living. Don’t miss the opportunity to make this exceptional property your own!
PROPERTY INFORMATION
| MLS # | OC24210582 | Lot Size | N/A |
| HOA Fees | $657/Monthly | Property Type | Townhouse |
| Price | $ 1,050,000
Price Per SqFt: $ 769 |
DOM | 250 Days |
| Address | 8 Vista Niguel #17 | Type | Residential |
| City | Laguna Niguel | Sq.Ft. | 1,365 Sq. Ft. |
| Postal Code | 92677 | Garage | 2 |
| County | Orange | Year Built | 1986 |
| Bed / Bath | 2 / 0.5 | Parking | 2 |
| Built In | 1986 | Status | Active |
INTERIOR FEATURES
| Has Laundry | Yes |
| Laundry Information | Gas & Electric Dryer Hookup, In Garage, Washer Hookup |
| Has Fireplace | Yes |
| Fireplace Information | Living Room, Gas |
| Has Appliances | Yes |
| Kitchen Appliances | Dishwasher, Electric Range, Freezer, Microwave, Refrigerator, Tankless Water Heater |
| Kitchen Information | Granite Counters, Kitchen Open to Family Room |
| Kitchen Area | Breakfast Counter / Bar, In Living Room |
| Has Heating | Yes |
| Heating Information | Heat Pump |
| Room Information | All Bedrooms Up, Living Room, Primary Suite |
| Has Cooling | Yes |
| Cooling Information | Central Air |
| Flooring Information | Stone |
| InteriorFeatures Information | Balcony, Granite Counters, Recessed Lighting |
| EntryLocation | 1 |
| Entry Level | 1 |
| Has Spa | Yes |
| SpaDescription | Community |
| WindowFeatures | Plantation Shutters |
| Bathroom Information | Shower, Double Sinks in Primary Bath, Dual shower heads (or Multiple), Granite Counters, Remodeled, Stone Counters, Walk-in shower |
| Main Level Bedrooms | 0 |
| Main Level Bathrooms | 1 |
EXTERIOR FEATURES
| FoundationDetails | Slab |
| Roof | Spanish Tile |
| Has Pool | No |
| Pool | Community, In Ground |
| Has Patio | Yes |
| Patio | Patio |
| Has Fence | Yes |
| Fencing | Vinyl |
WALKSCORE
MAP
MORTGAGE CALCULATOR
- Principal & Interest:
- Property Tax: $1,120
- Home Insurance:$119
- HOA Fees:$657
- Mortgage Insurance:
PRICE HISTORY
| Date | Event | Price |
| 10/18/2024 | Listed | $1,050,000 |

Topfind Realty
REALTOR®
(844)-333-8033
Questions? Contact today.
Use a Topfind agent and receive a cash rebate of up to $10,500
Laguna Niguel Similar Properties
Listing provided courtesy of Pablo Rener, First Team Real Estate. Based on information from California Regional Multiple Listing Service, Inc. as of #Date#. This information is for your personal, non-commercial use and may not be used for any purpose other than to identify prospective properties you may be interested in purchasing. Display of MLS data is usually deemed reliable but is NOT guaranteed accurate by the MLS. Buyers are responsible for verifying the accuracy of all information and should investigate the data themselves or retain appropriate professionals. Information from sources other than the Listing Agent may have been included in the MLS data. Unless otherwise specified in writing, Broker/Agent has not and will not verify any information obtained from other sources. The Broker/Agent providing the information contained herein may or may not have been the Listing and/or Selling Agent.
