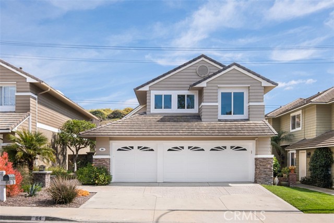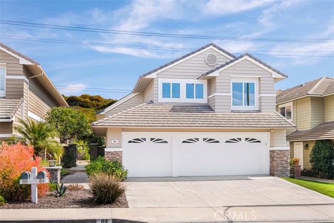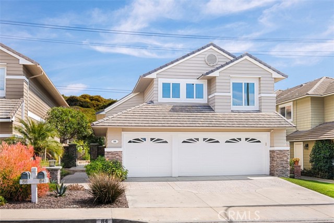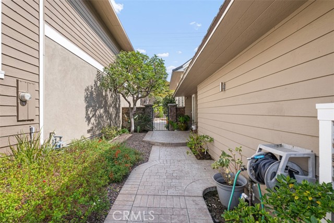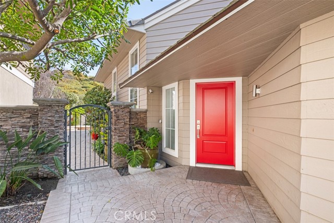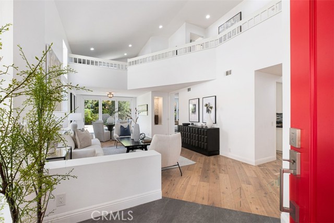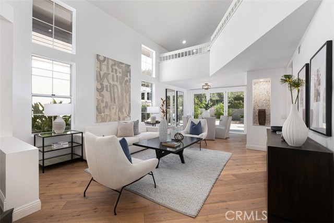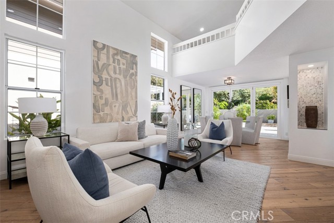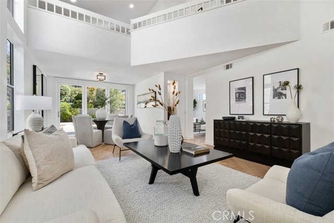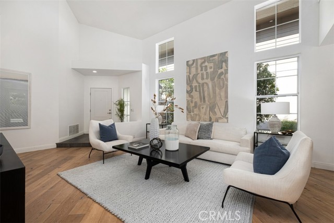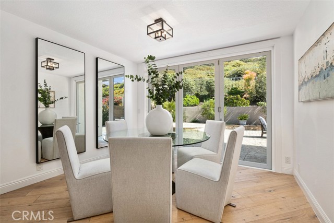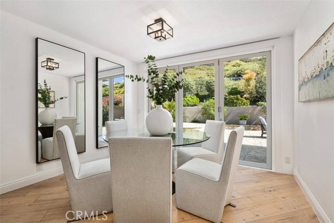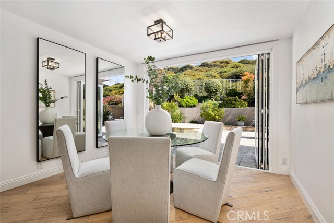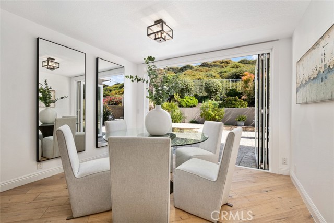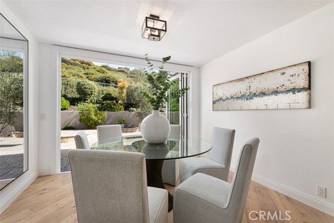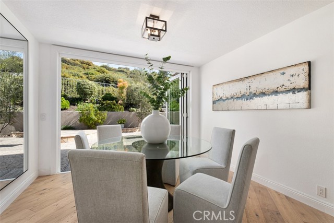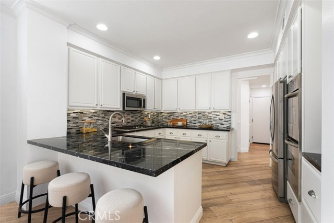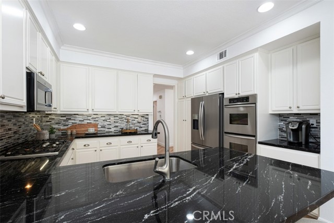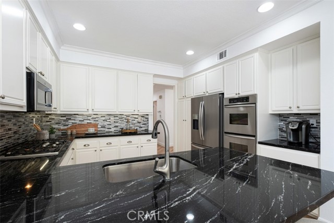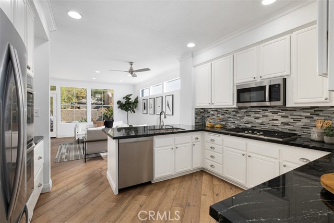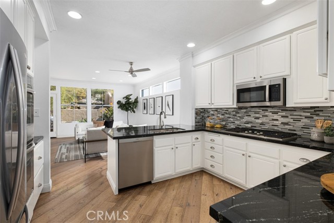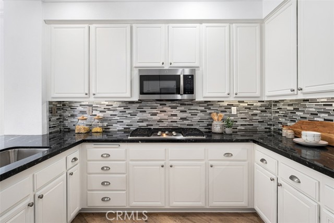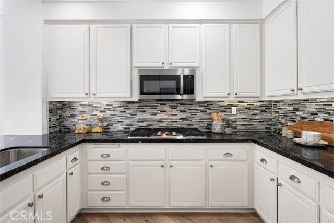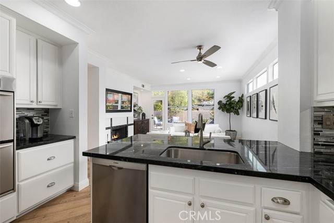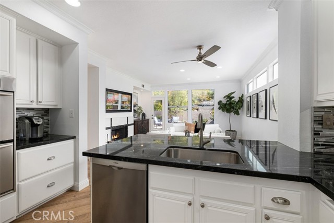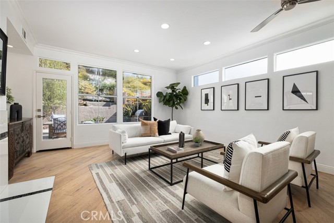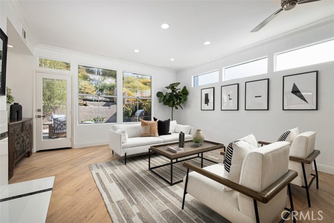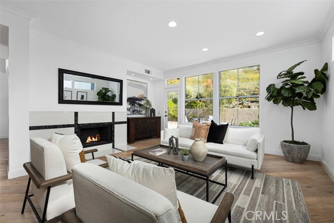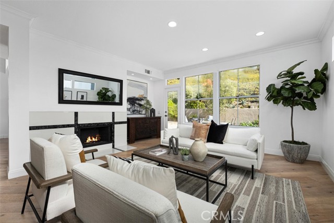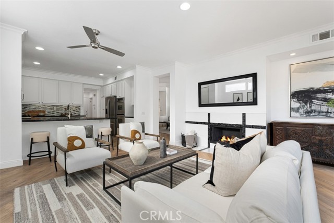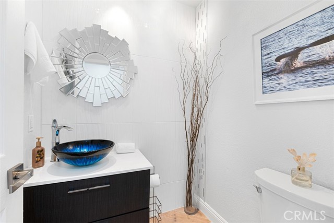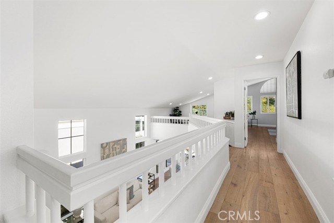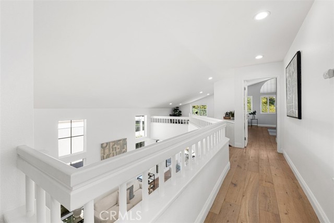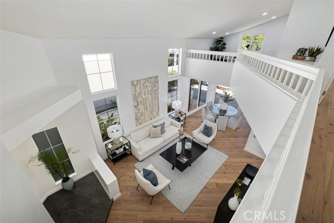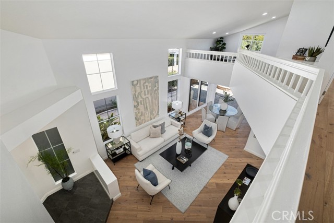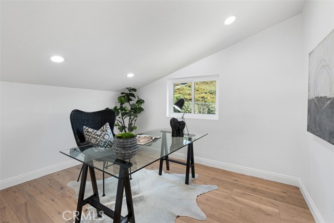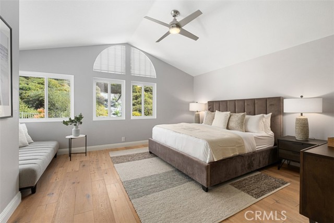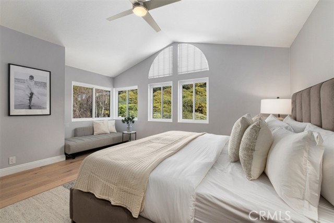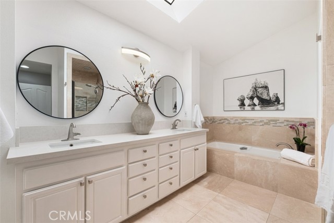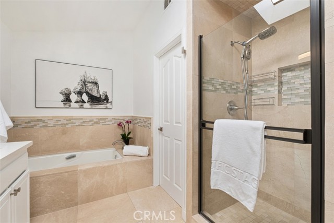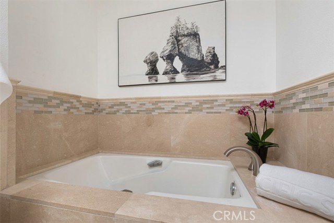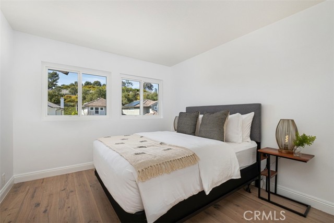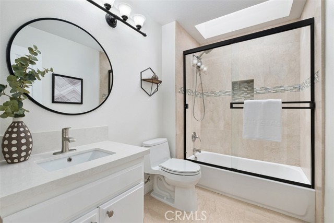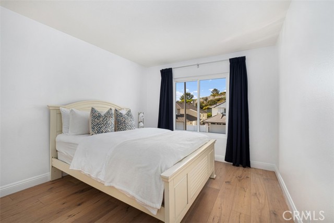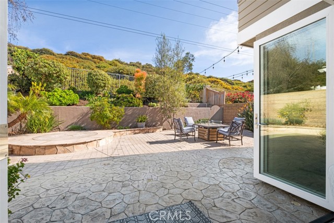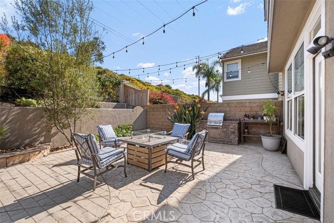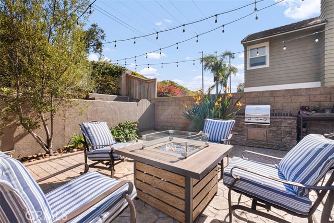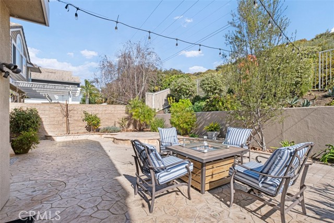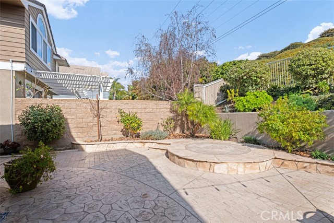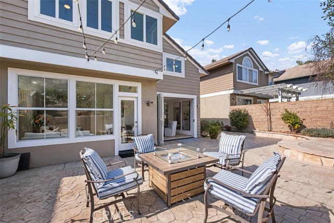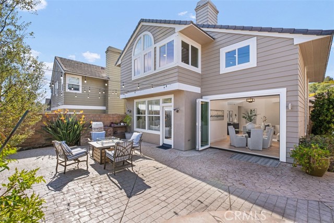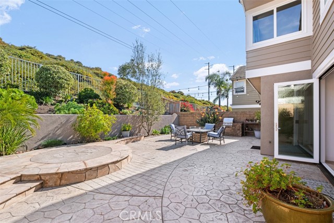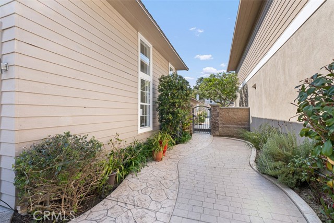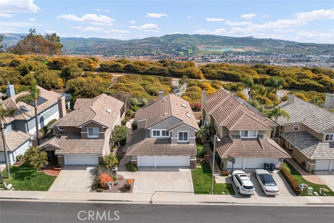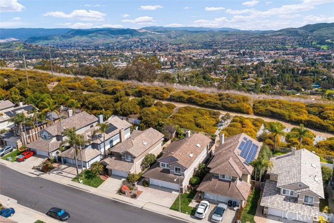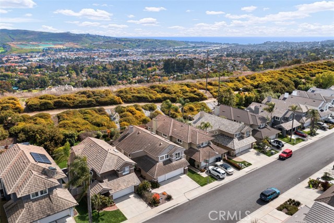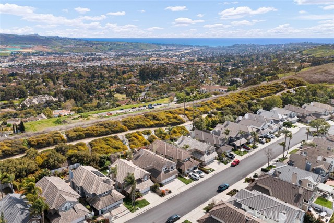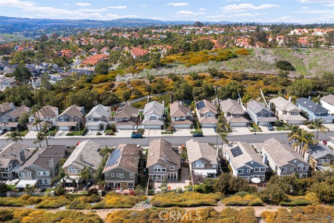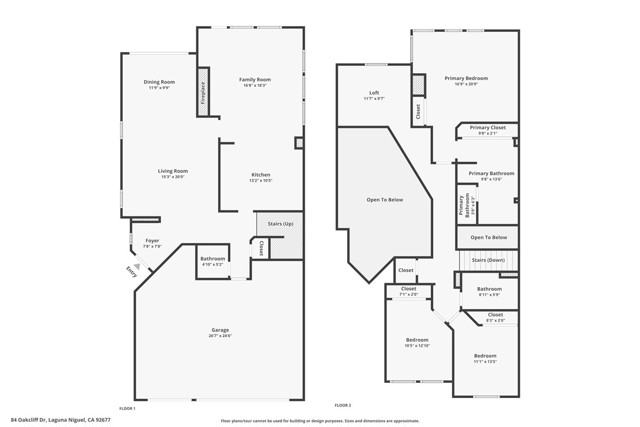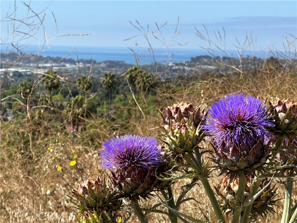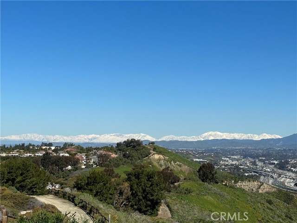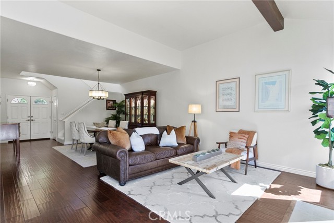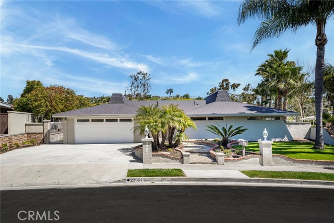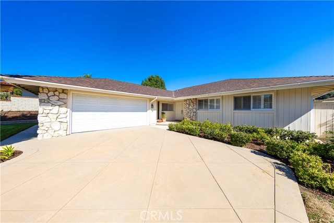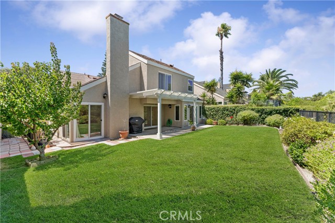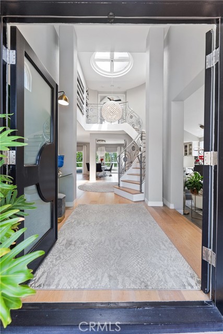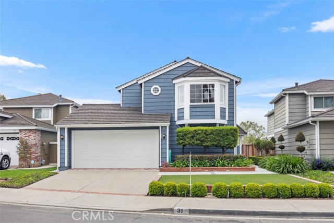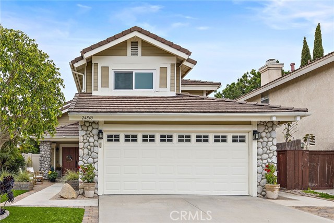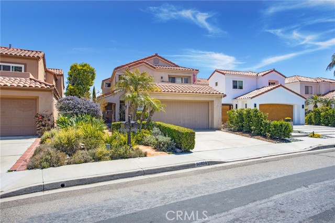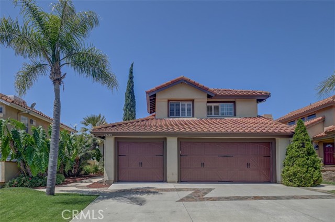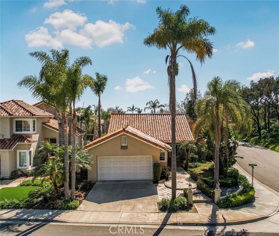84 Oakcliff Drive
Laguna Niguel, CA 92677
Sold
84 Oakcliff Drive
Laguna Niguel, CA 92677
Sold
Gorgeous 3 bedroom 2.5 bath home with a loft that could serve as a 4th bedroom or an office. This property has many upgrades. Located in the Summerwalk Community in Laguna Heights. Beautiful newer wood floors throughout. High ceilings with an abundance of windows to allow in the natural light. Many of them have been replaced. Dining room accordion glass door opens to the rear yard for seamless indoor/outdoor living. Fabulous for entertaining! Spacious Primary Bedroom with views of the hillside. Home has been re-piped with pex. Backs to the scenic Colinas Ridge Trail that ties into a variety of trails that lead to Chapparosa Park and to Salt Creek Beach. Salt Creek Beach is approximately four miles away. Near Downtown Dana Point and Dana Point Harbor offering a variety of dining options, shopping and art galleries. Less than one mile to fine dining, shopping, grocery stores, Trader Joes and the Cinepolis movie theater. Truly a wonderful place to call home. Don't let this one get away from you. Schedule an appointment to see this amazing home!
PROPERTY INFORMATION
| MLS # | LG24044079 | Lot Size | 4,884 Sq. Ft. |
| HOA Fees | $110/Monthly | Property Type | Single Family Residence |
| Price | $ 1,625,000
Price Per SqFt: $ 759 |
DOM | 476 Days |
| Address | 84 Oakcliff Drive | Type | Residential |
| City | Laguna Niguel | Sq.Ft. | 2,141 Sq. Ft. |
| Postal Code | 92677 | Garage | 3 |
| County | Orange | Year Built | 1992 |
| Bed / Bath | 3 / 2.5 | Parking | 6 |
| Built In | 1992 | Status | Closed |
| Sold Date | 2024-04-11 |
INTERIOR FEATURES
| Has Laundry | Yes |
| Laundry Information | In Garage |
| Has Fireplace | Yes |
| Fireplace Information | Family Room |
| Has Appliances | Yes |
| Kitchen Appliances | Dishwasher, Double Oven, Gas Cooktop, Microwave |
| Kitchen Area | Breakfast Counter / Bar, Dining Room |
| Has Heating | Yes |
| Heating Information | Central |
| Room Information | All Bedrooms Up, Family Room, Kitchen, Living Room, Loft |
| Has Cooling | Yes |
| Cooling Information | Central Air |
| Flooring Information | Stone, Wood |
| InteriorFeatures Information | Ceiling Fan(s), Recessed Lighting |
| EntryLocation | Front Door |
| Entry Level | 1 |
| Has Spa | No |
| SpaDescription | None |
| WindowFeatures | Double Pane Windows, Drapes, Skylight(s) |
| SecuritySafety | Carbon Monoxide Detector(s), Smoke Detector(s) |
| Bathroom Information | Bathtub, Double Sinks in Primary Bath, Dual shower heads (or Multiple), Exhaust fan(s), Quartz Counters, Upgraded |
| Main Level Bedrooms | 0 |
| Main Level Bathrooms | 1 |
EXTERIOR FEATURES
| Roof | Concrete |
| Has Pool | No |
| Pool | None |
| Has Patio | Yes |
| Patio | Patio, Patio Open, Wrap Around |
| Has Fence | Yes |
| Fencing | Block |
WALKSCORE
MAP
MORTGAGE CALCULATOR
- Principal & Interest:
- Property Tax: $1,733
- Home Insurance:$119
- HOA Fees:$110
- Mortgage Insurance:
PRICE HISTORY
| Date | Event | Price |
| 04/11/2024 | Sold | $1,670,000 |
| 04/06/2024 | Pending | $1,625,000 |
| 03/05/2024 | Listed | $1,625,000 |

Topfind Realty
REALTOR®
(844)-333-8033
Questions? Contact today.
Interested in buying or selling a home similar to 84 Oakcliff Drive?
Laguna Niguel Similar Properties
Listing provided courtesy of Simone Moore, First Team Estates. Based on information from California Regional Multiple Listing Service, Inc. as of #Date#. This information is for your personal, non-commercial use and may not be used for any purpose other than to identify prospective properties you may be interested in purchasing. Display of MLS data is usually deemed reliable but is NOT guaranteed accurate by the MLS. Buyers are responsible for verifying the accuracy of all information and should investigate the data themselves or retain appropriate professionals. Information from sources other than the Listing Agent may have been included in the MLS data. Unless otherwise specified in writing, Broker/Agent has not and will not verify any information obtained from other sources. The Broker/Agent providing the information contained herein may or may not have been the Listing and/or Selling Agent.
