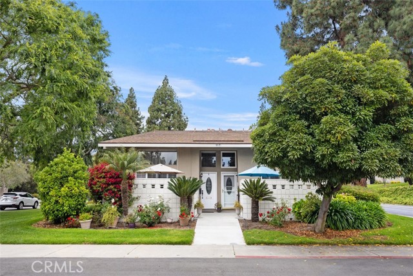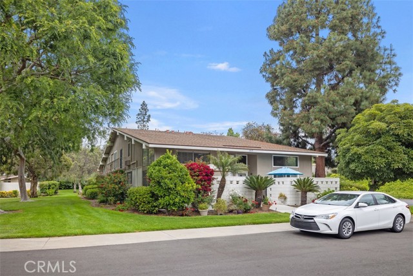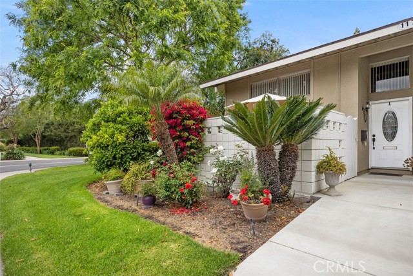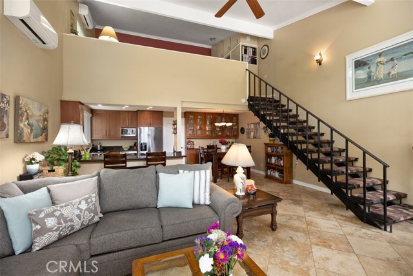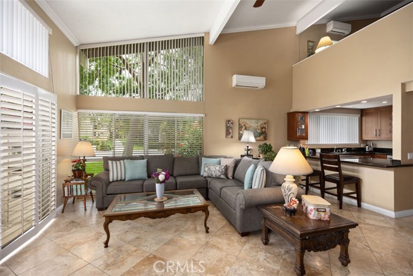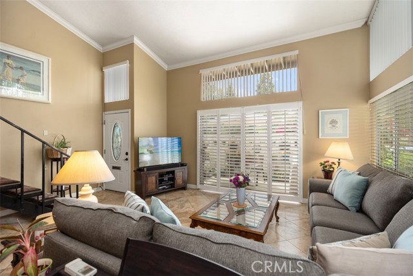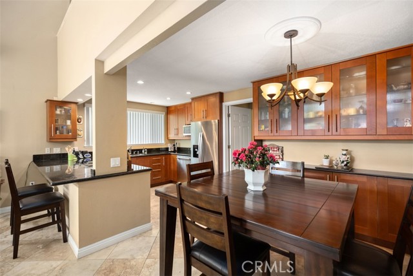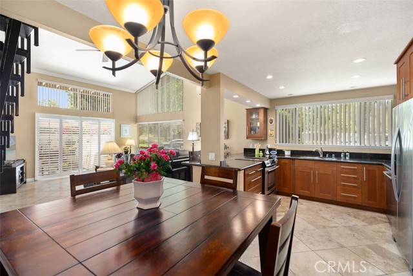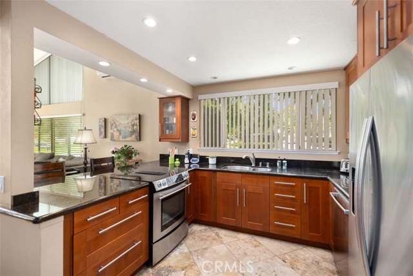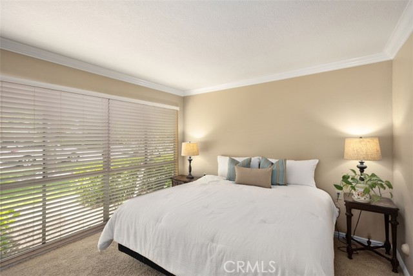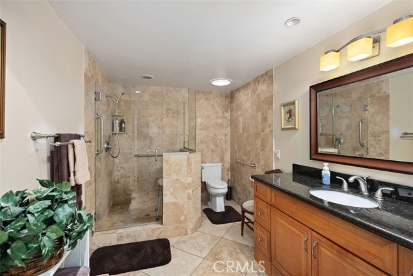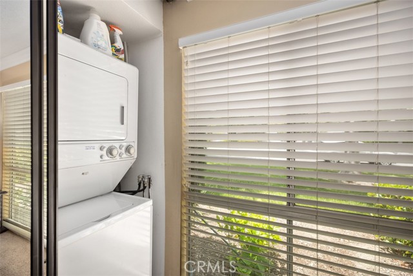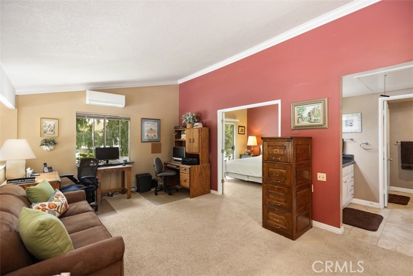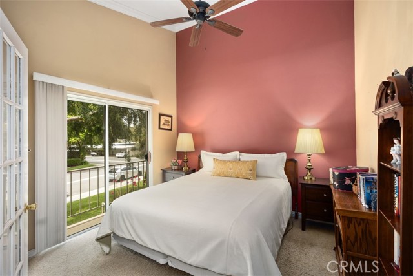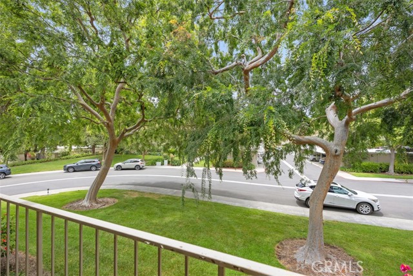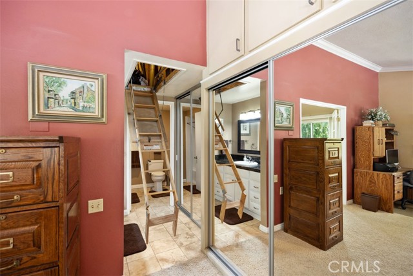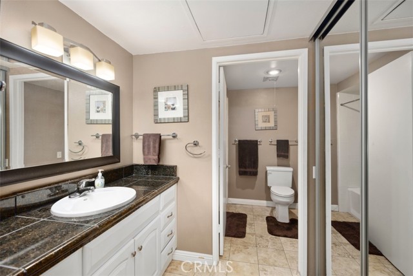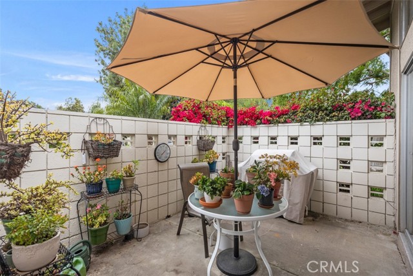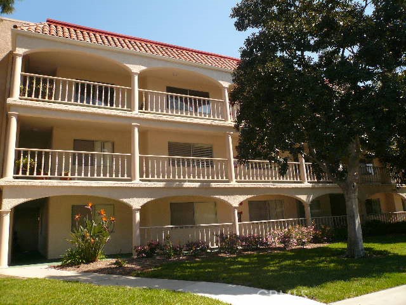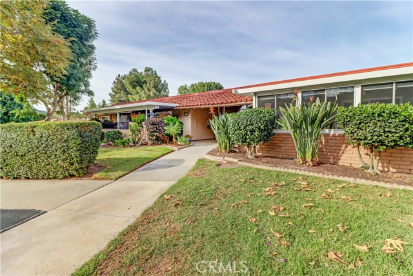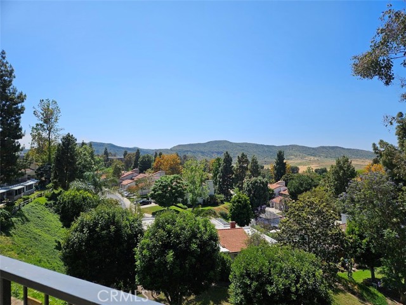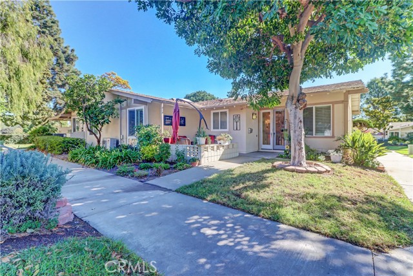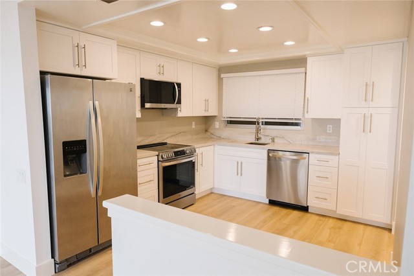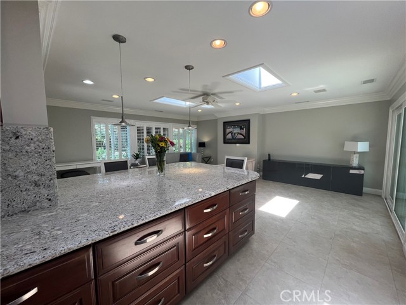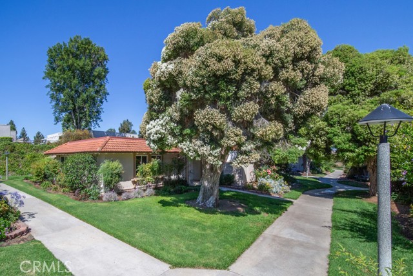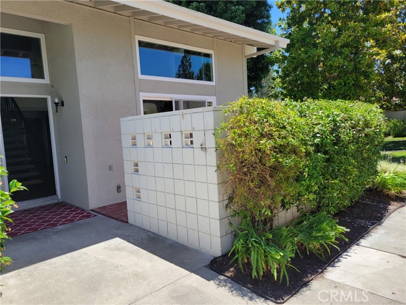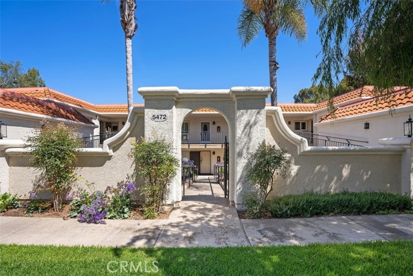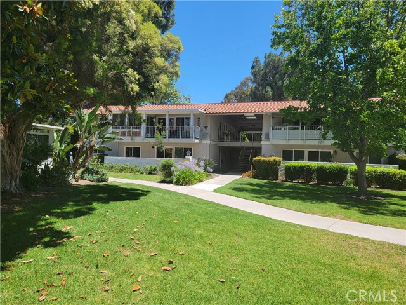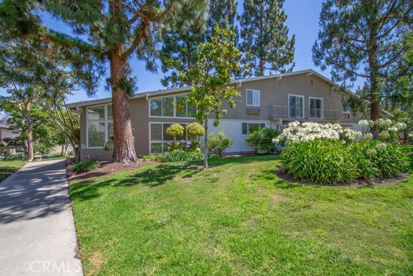117 Via Estrada #a
Laguna Woods, CA 92637
Sold
This Seville Townhome facing SOUTH sits on a vast corner lot surrounded by trees on a spacious scenic and peaceful Greenbelt. The unit has two primary Master Bed/BA on each floor with the 2nd floor also possessing an extra mezzanine loft that can be used as a large office /den. French doors lead you from your office study into the 2nd Master Bed/Bath. This bedroom has vaulted ceiling and elm tree views. Coming downstairs an Open kitchen and living area with cathedral ceilings and windows await you. Laundry, split level and a private patio with side gate are just a few of the extra features. Attic on 2nd floor provides lots of storage. Laguna Woods Village residents are allowed to enjoy a 27-hole championship golf course, a 9-hole executive par 3 course, pickleball and tennis courts, lawn bowling, gyms, clubhouses, swimming pools, horse stables, gardening centers, artist studios, computer workrooms and classes + over 200 clubs and organizations.
PROPERTY INFORMATION
| MLS # | OC24103951 | Lot Size | 1,300 Sq. Ft. |
| HOA Fees | $664/Monthly | Property Type | Stock Cooperative |
| Price | $ 525,000
Price Per SqFt: $ 404 |
DOM | 530 Days |
| Address | 117 Via Estrada #a | Type | Residential |
| City | Laguna Woods | Sq.Ft. | 1,300 Sq. Ft. |
| Postal Code | 92637 | Garage | N/A |
| County | Orange | Year Built | 1964 |
| Bed / Bath | 2 / 2 | Parking | 1 |
| Built In | 1964 | Status | Closed |
| Sold Date | 2024-07-24 |
INTERIOR FEATURES
| Has Laundry | Yes |
| Laundry Information | Dryer Included, Electric Dryer Hookup, In Closet, Inside, Washer Hookup, Washer Included |
| Has Fireplace | No |
| Fireplace Information | None |
| Has Appliances | Yes |
| Kitchen Appliances | Dishwasher, Electric Oven, Electric Range, Disposal, Ice Maker, Instant Hot Water, Microwave, Refrigerator, Vented Exhaust Fan, Water Heater |
| Kitchen Information | Built-in Trash/Recycling, Granite Counters, Kitchen Island, Pots & Pan Drawers, Remodeled Kitchen |
| Has Heating | Yes |
| Heating Information | Heat Pump |
| Room Information | Den, Formal Entry, Kitchen, Laundry, Living Room, Loft, Primary Bathroom, Primary Bedroom, Office, Retreat, Two Primaries |
| Has Cooling | Yes |
| Cooling Information | Dual |
| Flooring Information | Tile |
| InteriorFeatures Information | Balcony, Beamed Ceilings, Cathedral Ceiling(s), Ceiling Fan(s), Granite Counters, High Ceilings, Recessed Lighting, Storage, Two Story Ceilings |
| DoorFeatures | French Doors |
| EntryLocation | 1 |
| Entry Level | 1 |
| Has Spa | Yes |
| SpaDescription | Association, In Ground |
| SecuritySafety | 24 Hour Security, Gated with Attendant, Fire and Smoke Detection System, Gated Community, Gated with Guard, Smoke Detector(s) |
| Bathroom Information | Bathtub, Shower |
| Main Level Bedrooms | 1 |
| Main Level Bathrooms | 1 |
EXTERIOR FEATURES
| FoundationDetails | Slab |
| Roof | Tile |
| Has Pool | No |
| Pool | Association, Community, Heated, In Ground, Salt Water |
| Has Patio | Yes |
| Patio | Concrete, Patio, Patio Open |
| Has Fence | No |
| Fencing | None |
WALKSCORE
MAP
MORTGAGE CALCULATOR
- Principal & Interest:
- Property Tax: $560
- Home Insurance:$119
- HOA Fees:$664
- Mortgage Insurance:
PRICE HISTORY
| Date | Event | Price |
| 07/24/2024 | Sold | $552,000 |
| 05/31/2024 | Active Under Contract | $525,000 |

Topfind Realty
REALTOR®
(844)-333-8033
Questions? Contact today.
Interested in buying or selling a home similar to 117 Via Estrada #a?
Laguna Woods Similar Properties
Listing provided courtesy of Shawn Mcadam, HomeSmart, Evergreen Realty. Based on information from California Regional Multiple Listing Service, Inc. as of #Date#. This information is for your personal, non-commercial use and may not be used for any purpose other than to identify prospective properties you may be interested in purchasing. Display of MLS data is usually deemed reliable but is NOT guaranteed accurate by the MLS. Buyers are responsible for verifying the accuracy of all information and should investigate the data themselves or retain appropriate professionals. Information from sources other than the Listing Agent may have been included in the MLS data. Unless otherwise specified in writing, Broker/Agent has not and will not verify any information obtained from other sources. The Broker/Agent providing the information contained herein may or may not have been the Listing and/or Selling Agent.
