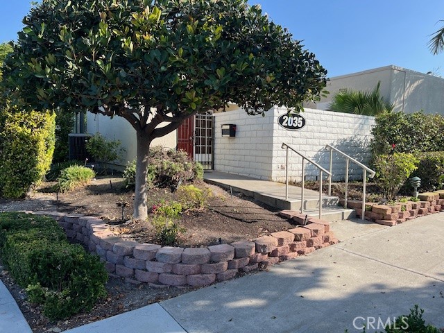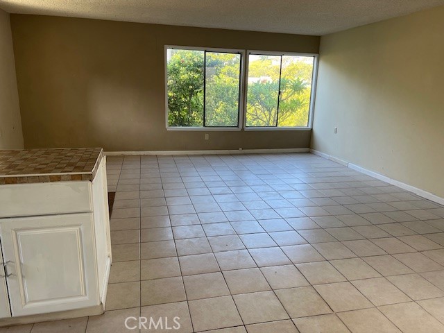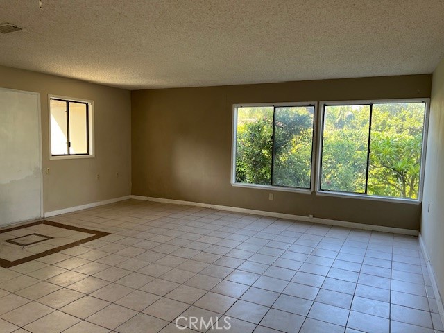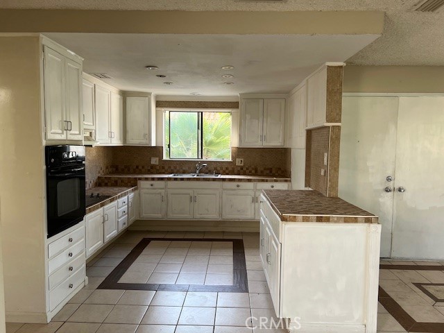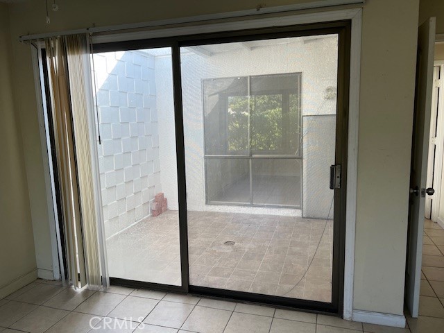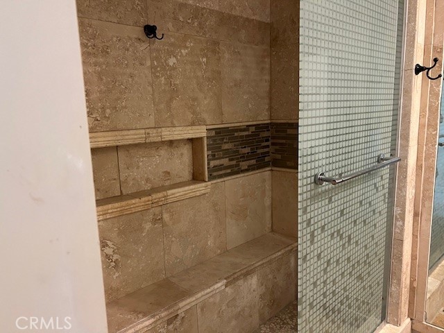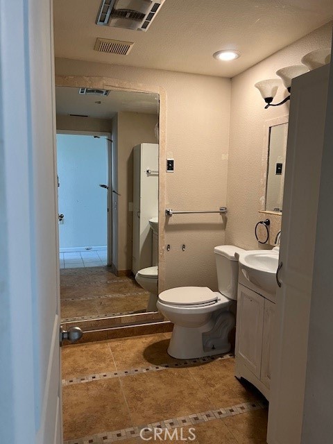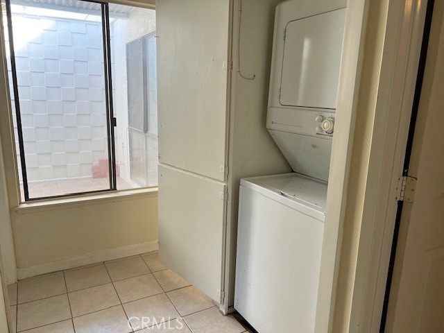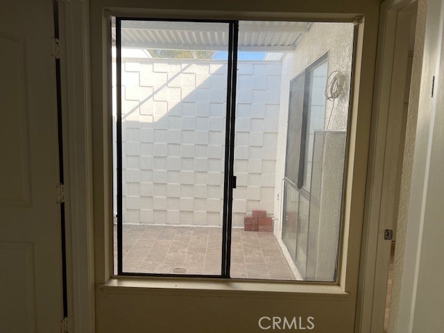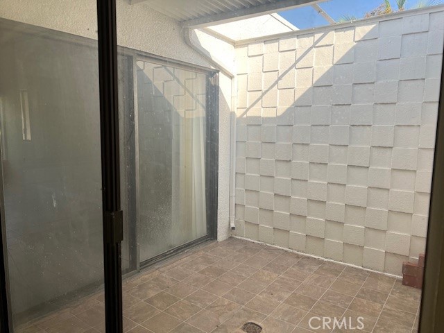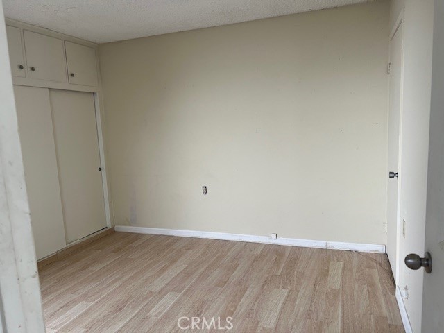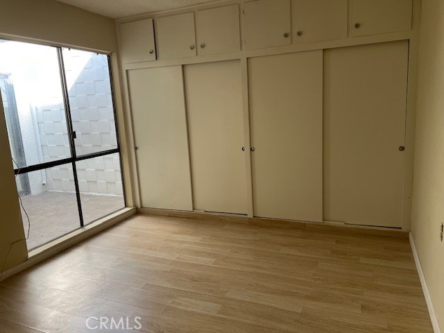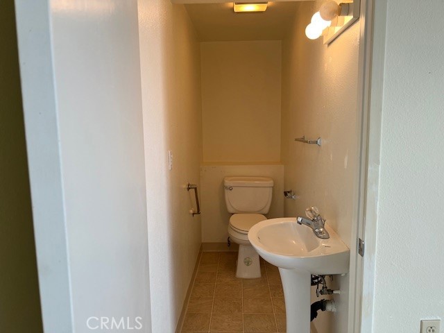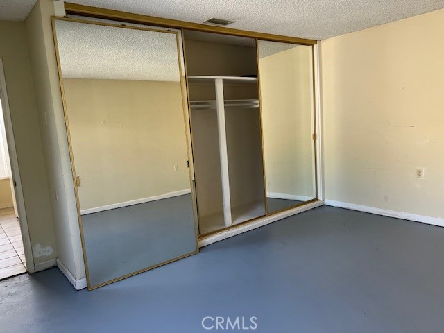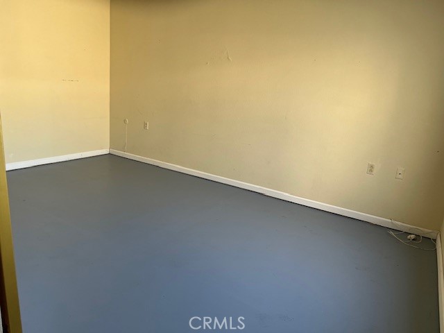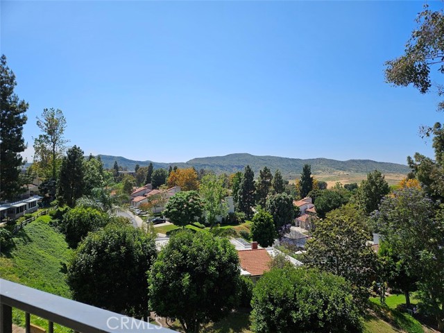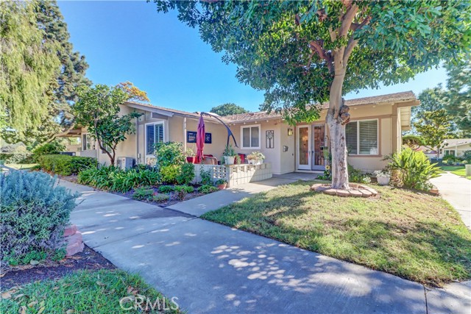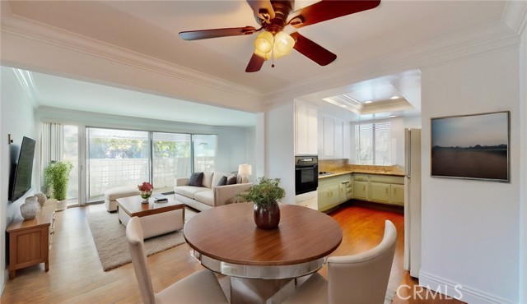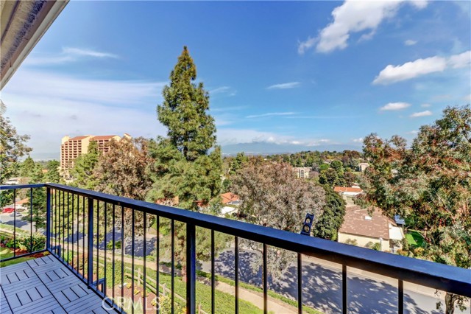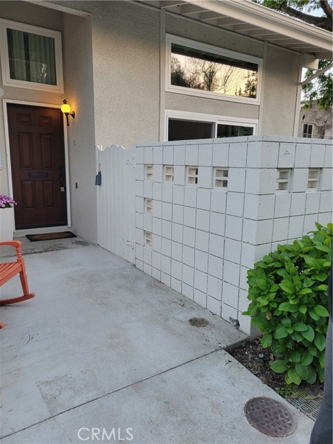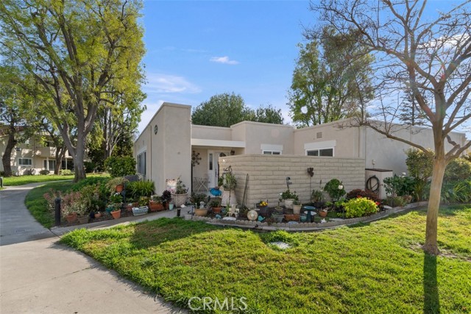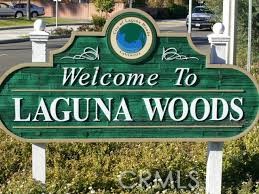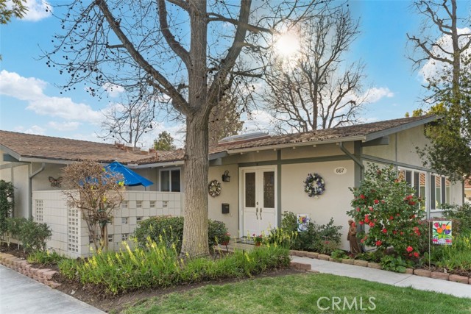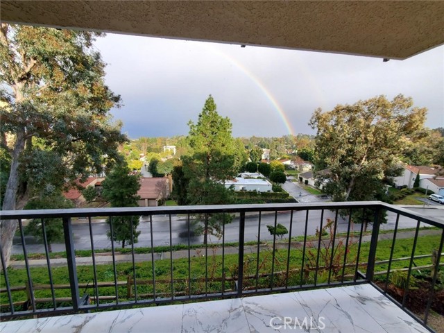2035 Via Mariposa #a
Laguna Woods, CA 92637
Rare Opportunity to get a highly desirable NEW VALENCIA 2 model - DIAMOND IN THE ROUGH READY FOR YOU TO MAKE IT YOUR OWN - This single story model is sought after by those who want to remodel in their own taste. Most people who remodel the New Valencia open up the kitchen into the living room and dining area for a great room. The original very large bathroom has been split into two bathrooms which affords a bathroom off the hall with a large walk in shower and a second bathroom off the guest bedroom with a pedestal sink and a toilet. The water heater has been moved to a cabinet on the patio to make room for the stacked washer and dryer in a hall closet. There's a large front patio and a center atrium, so it is light and bright. The carport is close to the property. It's just waiting for a new owner to give it a new personality. As a Laguna Woods Village resident you will be able to enjoy 7 clubhouses, 5 swimming pools, private community golf courses (27 hole championship course and 9-hole par executive courses),tennis courts, lawn bowling greens, shuffleboard courts, craft and hobby workshops ,garden centers, game rooms, billiard rooms, gym, horse stables, a very active theater and arts community, and library. Over 200 social clubs to join. This is all within a beautifully landscaped, gate-guarded golf community convenient to freeways, shopping, restaurants, outstanding medical facilities and of course, beautiful nearby Laguna Beach.
PROPERTY INFORMATION
| MLS # | PW24206597 | Lot Size | N/A |
| HOA Fees | $664/Monthly | Property Type | Stock Cooperative |
| Price | $ 399,000
Price Per SqFt: $ 371 |
DOM | 422 Days |
| Address | 2035 Via Mariposa #a | Type | Residential |
| City | Laguna Woods | Sq.Ft. | 1,075 Sq. Ft. |
| Postal Code | 92637 | Garage | N/A |
| County | Orange | Year Built | 1968 |
| Bed / Bath | 2 / 1 | Parking | 1 |
| Built In | 1968 | Status | Active |
INTERIOR FEATURES
| Has Laundry | Yes |
| Laundry Information | Dryer Included, In Closet, Inside, Stackable, Washer Included |
| Has Fireplace | No |
| Fireplace Information | None |
| Has Appliances | Yes |
| Kitchen Appliances | Electric Range, Electric Water Heater, Disposal |
| Kitchen Area | Dining Ell |
| Has Heating | Yes |
| Heating Information | Central |
| Room Information | Center Hall |
| Has Cooling | Yes |
| Cooling Information | Central Air |
| Flooring Information | Laminate, Tile, Vinyl |
| InteriorFeatures Information | Unfurnished |
| EntryLocation | Ground-No Stairs |
| Entry Level | 1 |
| Has Spa | Yes |
| SpaDescription | Association |
| WindowFeatures | Atrium, Blinds |
| SecuritySafety | 24 Hour Security, Gated Community, Gated with Guard, Guarded, Smoke Detector(s) |
| Main Level Bedrooms | 2 |
| Main Level Bathrooms | 2 |
EXTERIOR FEATURES
| Roof | Common Roof |
| Has Pool | No |
| Pool | Association |
| Has Patio | Yes |
| Patio | Wrap Around |
WALKSCORE
MAP
MORTGAGE CALCULATOR
- Principal & Interest:
- Property Tax: $426
- Home Insurance:$119
- HOA Fees:$663.98
- Mortgage Insurance:
PRICE HISTORY
| Date | Event | Price |
| 10/05/2024 | Listed | $399,000 |

Topfind Realty
REALTOR®
(844)-333-8033
Questions? Contact today.
Use a Topfind agent and receive a cash rebate of up to $1,995
Laguna Woods Similar Properties
Listing provided courtesy of Marlene Bridges, Village Real Estate Services. Based on information from California Regional Multiple Listing Service, Inc. as of #Date#. This information is for your personal, non-commercial use and may not be used for any purpose other than to identify prospective properties you may be interested in purchasing. Display of MLS data is usually deemed reliable but is NOT guaranteed accurate by the MLS. Buyers are responsible for verifying the accuracy of all information and should investigate the data themselves or retain appropriate professionals. Information from sources other than the Listing Agent may have been included in the MLS data. Unless otherwise specified in writing, Broker/Agent has not and will not verify any information obtained from other sources. The Broker/Agent providing the information contained herein may or may not have been the Listing and/or Selling Agent.
