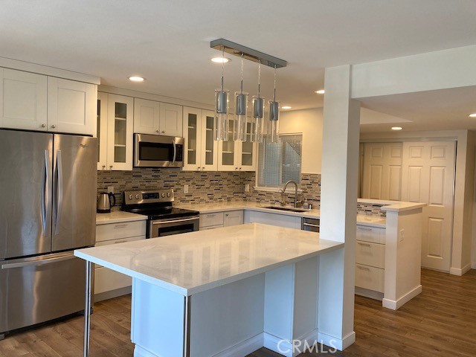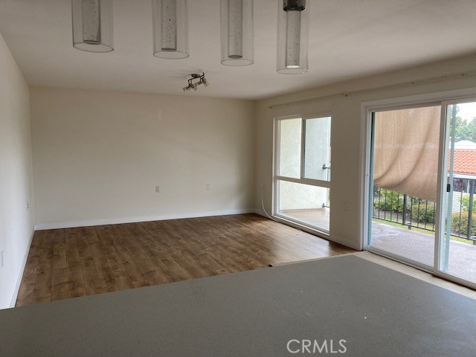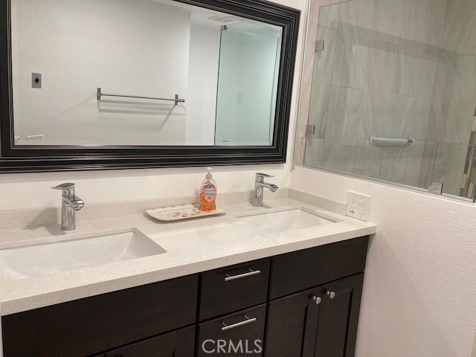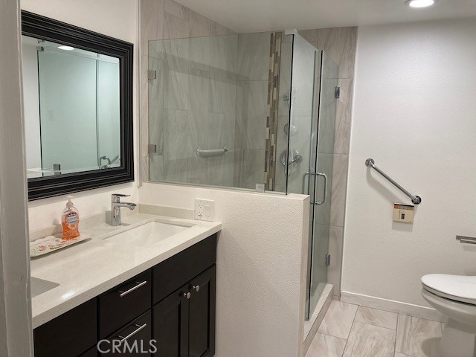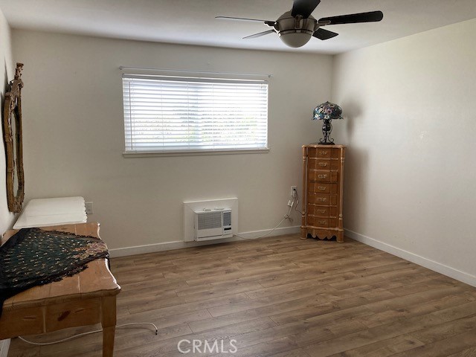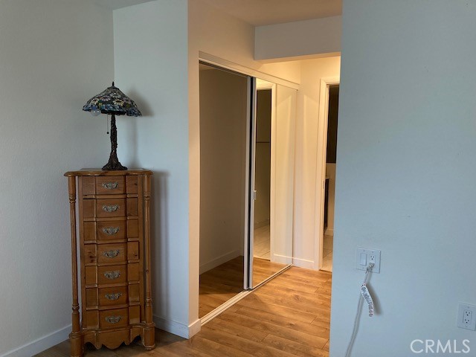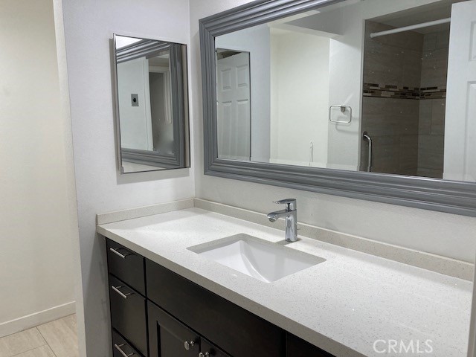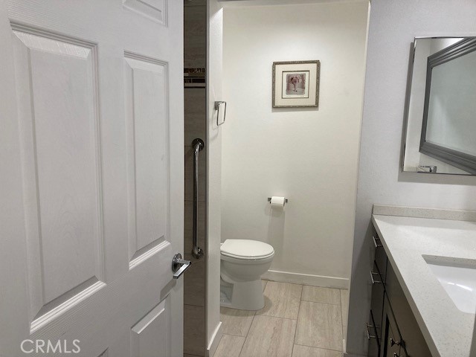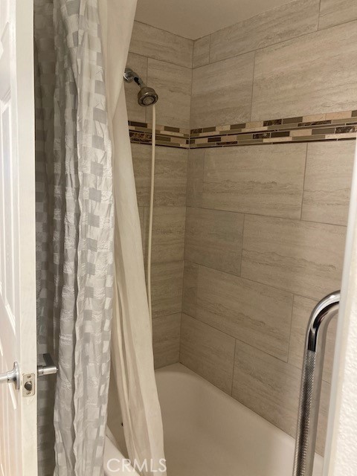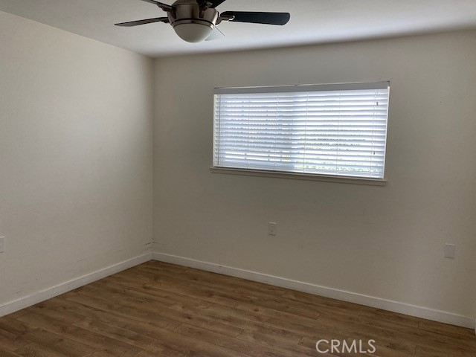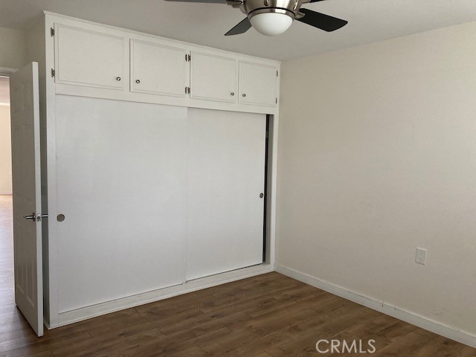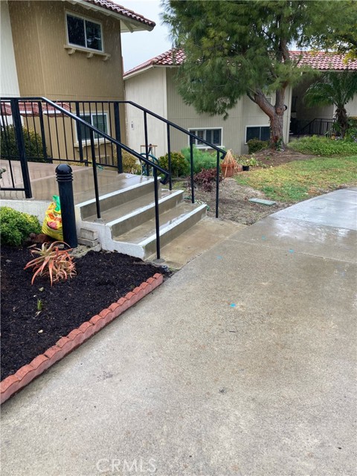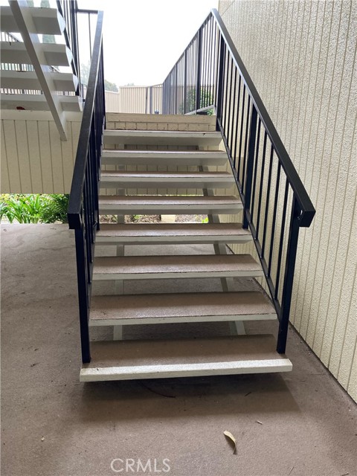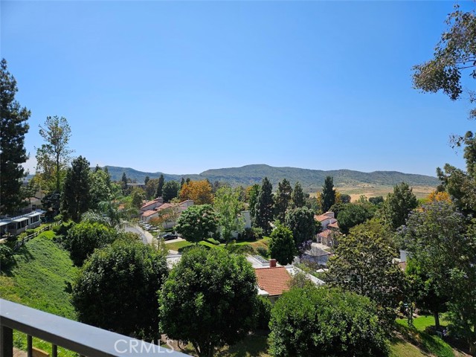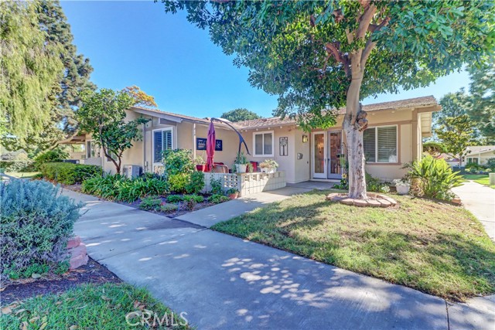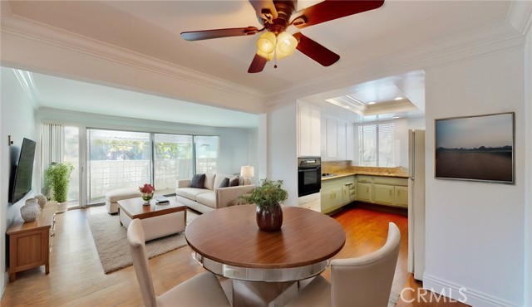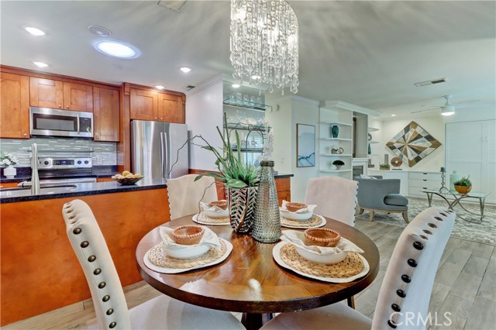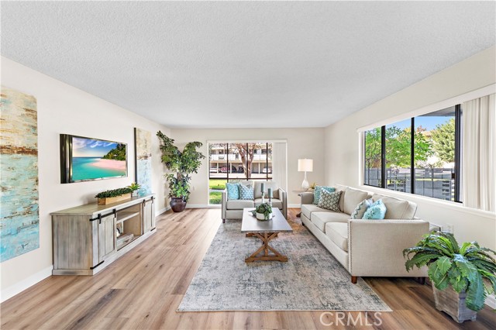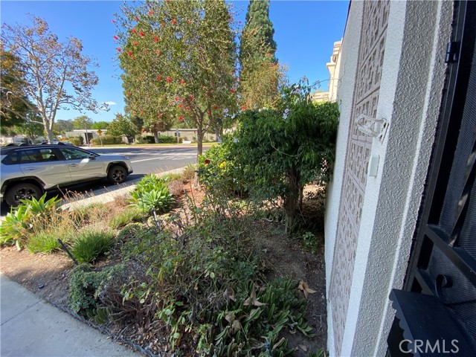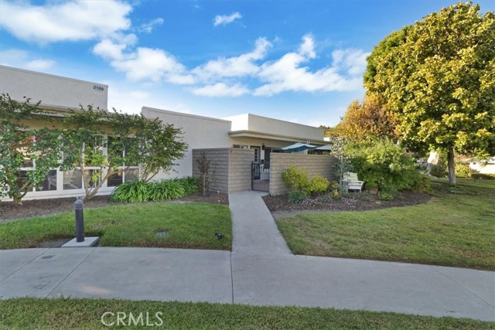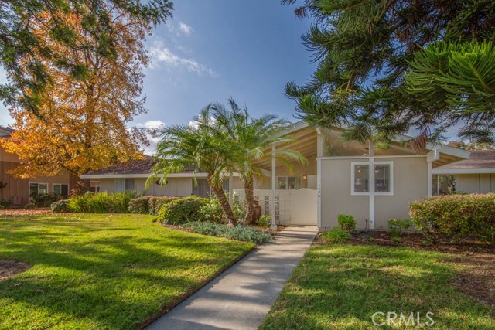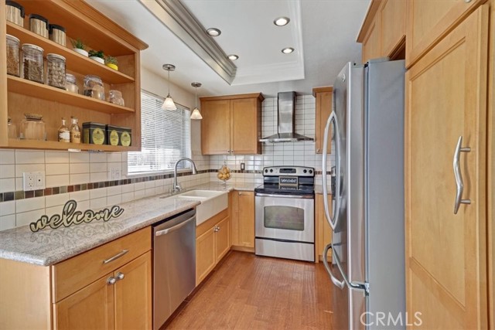2136 Via Puerta #c
Laguna Woods, CA 92637
Sold
Welcome the the 55+ community of beautiful Laguna Woods. This modern and completely remodeled two bedroom, two bathroom condo rests in a quiet location with tree top views of the community. The kitchen boasts high-end stainless steel appliances (oven, refrigerator, dishwasher and microwave), quartz counter tops and solid wood maple cabinetry with dove-tail connectors. This modern, open concept kitchen also consists of a large island with ample seating. Dual-pane Jeld-Wen vinyl windows and sliding door. European design Grohe kitchen and bathroom fixtures, filtered water on demand. Upgraded solid core interior doors. Two air conditioning units, scraped ceilings, recessed LED lights, fully remodeled bathrooms with beautiful marble vanities and beautifully tiled shower. Large mirrored closet in master bedroom. Inside stackable washer and dryer Light and bright, with south facing large balcony with treetop views. Carport parking with plenty of storage space and ample visitor parking. Close to the golf course and Clubhouse 4 with its large pool, wood shop, pottery, photography, and a myriad of arts and crafts classes. Centrally located near shopping, freeways, restaurants and the beach.
PROPERTY INFORMATION
| MLS # | PW23027799 | Lot Size | N/A |
| HOA Fees | $781/Monthly | Property Type | Condominium |
| Price | $ 345,000
Price Per SqFt: $ 326 |
DOM | 1006 Days |
| Address | 2136 Via Puerta #c | Type | Residential |
| City | Laguna Woods | Sq.Ft. | 1,057 Sq. Ft. |
| Postal Code | 92637 | Garage | N/A |
| County | Orange | Year Built | 1969 |
| Bed / Bath | 2 / 1 | Parking | 1 |
| Built In | 1969 | Status | Closed |
| Sold Date | 2023-05-02 |
INTERIOR FEATURES
| Has Laundry | Yes |
| Laundry Information | Inside |
| Has Fireplace | No |
| Fireplace Information | None |
| Has Appliances | Yes |
| Kitchen Appliances | Dishwasher, Electric Oven, Electric Cooktop, Disposal, Microwave, Refrigerator |
| Kitchen Information | Kitchen Open to Family Room, Quartz Counters, Remodeled Kitchen |
| Room Information | All Bedrooms Down, Family Room, Kitchen, Main Floor Bedroom, Main Floor Master Bedroom, Master Bathroom, Master Suite, Walk-In Closet |
| Has Cooling | Yes |
| Cooling Information | Wall/Window Unit(s) |
| Flooring Information | Laminate, Tile |
| InteriorFeatures Information | Balcony, Open Floorplan, Quartz Counters, Recessed Lighting, Storage |
| WindowFeatures | Double Pane Windows |
| SecuritySafety | 24 Hour Security, Gated with Attendant |
| Bathroom Information | Bathtub, Bidet, Shower in Tub, Double Sinks In Master Bath, Exhaust fan(s), Main Floor Full Bath, Remodeled, Vanity area, Walk-in shower |
| Main Level Bedrooms | 2 |
| Main Level Bathrooms | 2 |
EXTERIOR FEATURES
| Has Pool | No |
| Pool | Association |
WALKSCORE
MAP
MORTGAGE CALCULATOR
- Principal & Interest:
- Property Tax: $368
- Home Insurance:$119
- HOA Fees:$780.93
- Mortgage Insurance:
PRICE HISTORY
| Date | Event | Price |
| 05/02/2023 | Sold | $345,000 |
| 03/21/2023 | Active Under Contract | $345,000 |
| 03/07/2023 | Listed | $345,000 |

Topfind Realty
REALTOR®
(844)-333-8033
Questions? Contact today.
Interested in buying or selling a home similar to 2136 Via Puerta #c?
Laguna Woods Similar Properties
Listing provided courtesy of Alejandro Cejas Hernandez, Luxre Realty, Inc.. Based on information from California Regional Multiple Listing Service, Inc. as of #Date#. This information is for your personal, non-commercial use and may not be used for any purpose other than to identify prospective properties you may be interested in purchasing. Display of MLS data is usually deemed reliable but is NOT guaranteed accurate by the MLS. Buyers are responsible for verifying the accuracy of all information and should investigate the data themselves or retain appropriate professionals. Information from sources other than the Listing Agent may have been included in the MLS data. Unless otherwise specified in writing, Broker/Agent has not and will not verify any information obtained from other sources. The Broker/Agent providing the information contained herein may or may not have been the Listing and/or Selling Agent.
