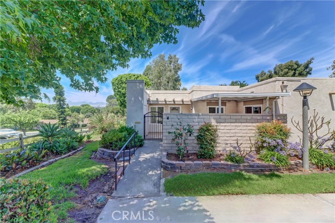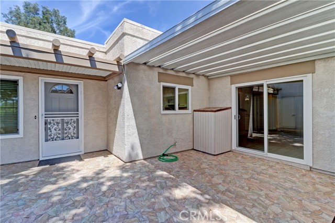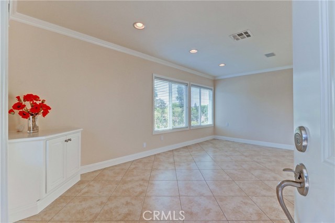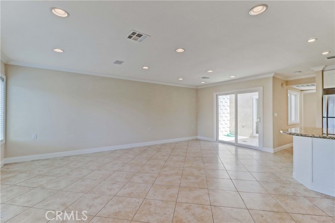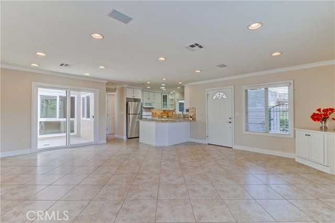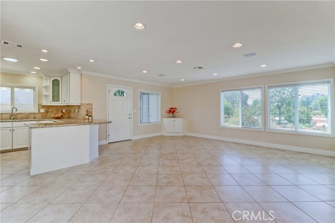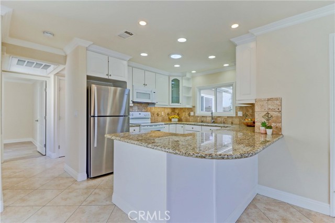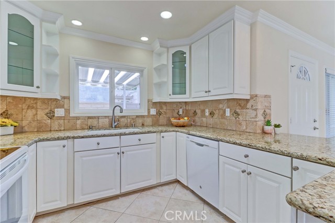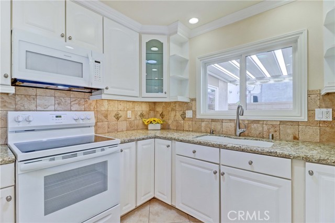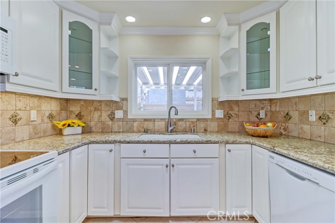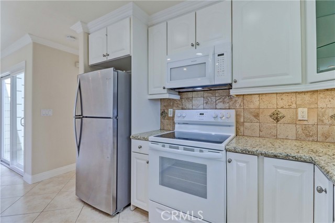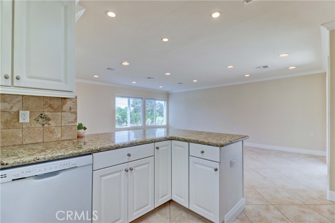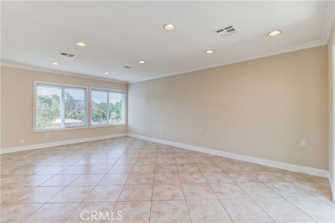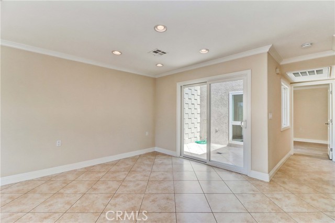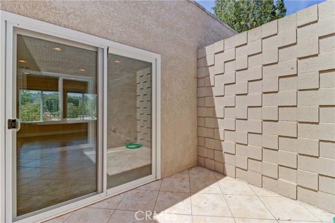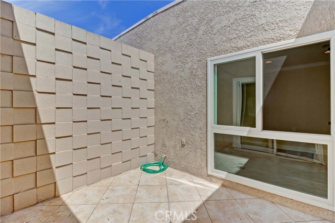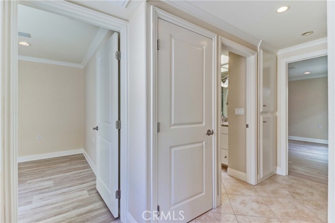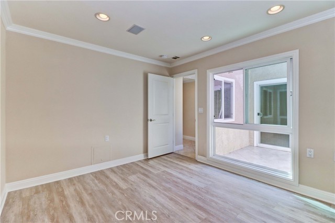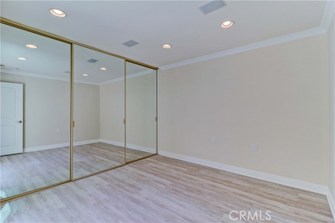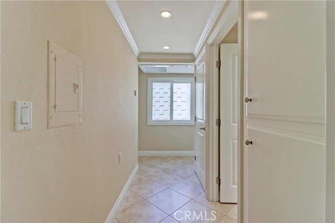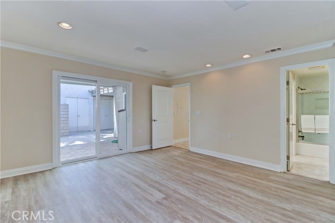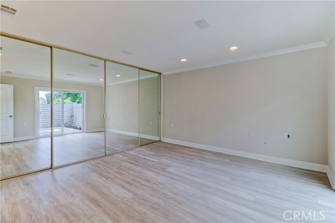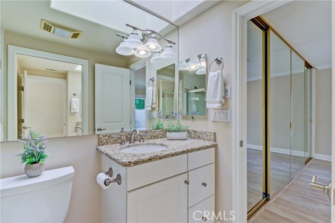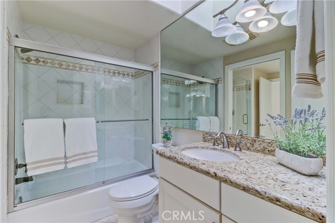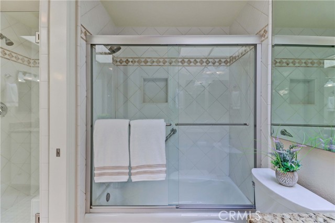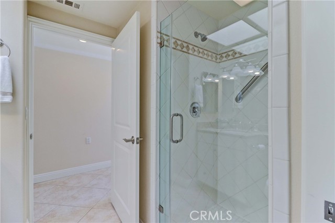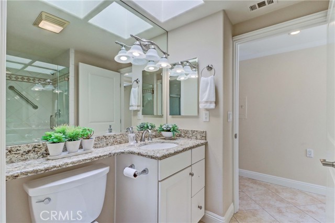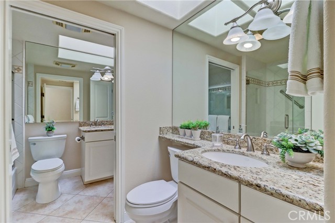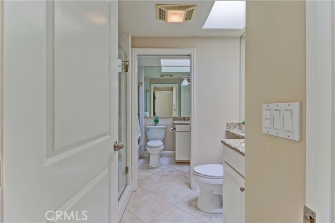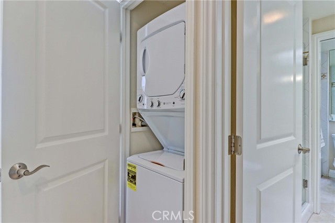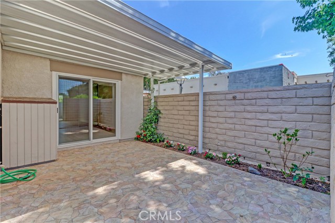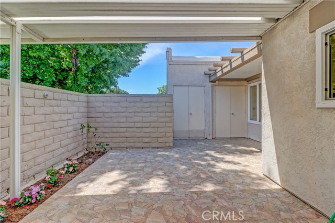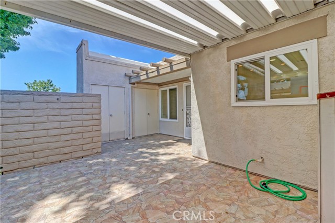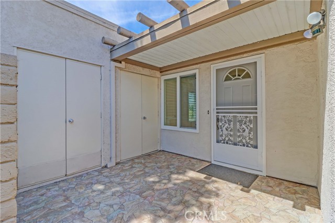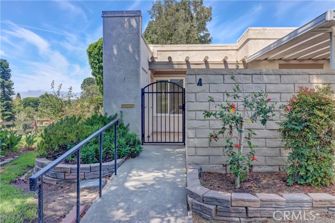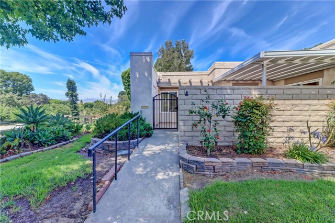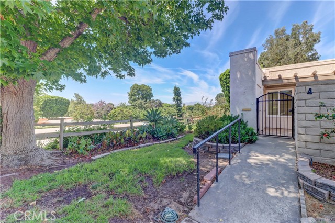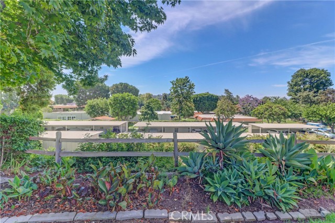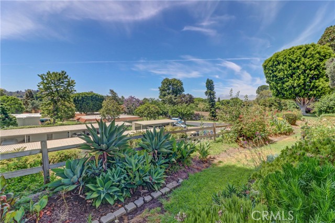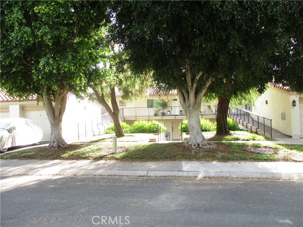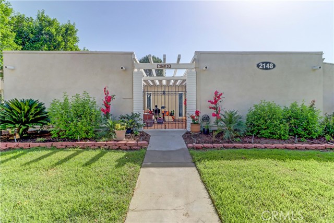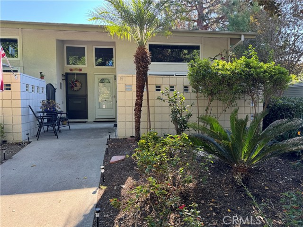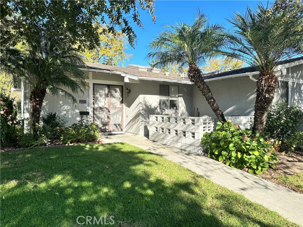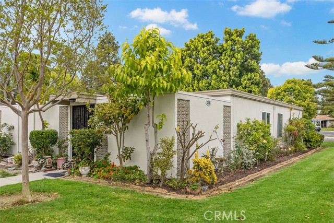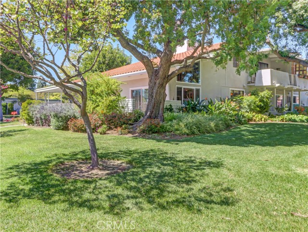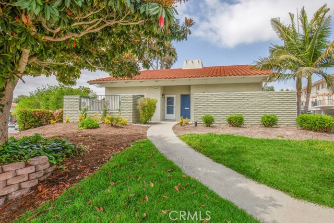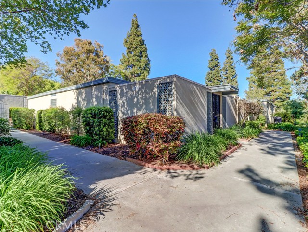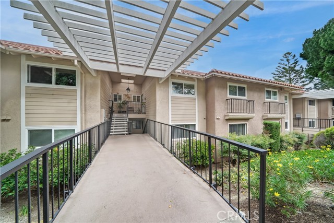3052 Via Serena #a
Laguna Woods, CA 92637
Sold
Remodeled Villa Nova (2bd/2ba) in serene, peaceful location near Gate 8. Kitchen with granite counters opens to living room with tile floors filled by beautiful natural light from the atrium and double pane windows. Sliding door in main bedroom for easy access to the quiet private patio with partial cover. Updated baths with step in shower and shower in tub. New vinyl floors in bedrooms and a stackable washer dryer in closet. Other features include central air/heat, smooth ceilings, new water heater and garbage disposal. Stove and microwave less than two years old. Outdoor storage closet and carport storage available. Just 15 minutes from Laguna Beach, the Laguna Woods 55+ community offers incredible amenities, including 7 clubhouses, 5 pools, pickle ball courts, 27 holes of championship golf, 3 fitness centers, tennis courts, garden center, library, post office, performing arts center, history center, equestrian facilities, riding trails, parks, walking paths, free bus service, over 200 clubs, classes, and more!
PROPERTY INFORMATION
| MLS # | OC23135292 | Lot Size | N/A |
| HOA Fees | $781/Monthly | Property Type | Condominium |
| Price | $ 548,000
Price Per SqFt: $ 551 |
DOM | 865 Days |
| Address | 3052 Via Serena #a | Type | Residential |
| City | Laguna Woods | Sq.Ft. | 994 Sq. Ft. |
| Postal Code | 92637 | Garage | N/A |
| County | Orange | Year Built | 1971 |
| Bed / Bath | 2 / 1 | Parking | 1 |
| Built In | 1971 | Status | Closed |
| Sold Date | 2023-08-30 |
INTERIOR FEATURES
| Has Laundry | Yes |
| Laundry Information | Dryer Included, In Closet, Stackable, Washer Included |
| Has Fireplace | No |
| Fireplace Information | None |
| Has Appliances | Yes |
| Kitchen Appliances | Dishwasher, Electric Oven, Electric Range, Microwave, Refrigerator, Water Heater |
| Kitchen Information | Granite Counters, Kitchen Open to Family Room, Remodeled Kitchen |
| Kitchen Area | Breakfast Counter / Bar, Dining Ell |
| Has Heating | Yes |
| Heating Information | Central, Electric |
| Room Information | All Bedrooms Down, Kitchen, Living Room, Main Floor Bedroom, Main Floor Primary Bedroom |
| Has Cooling | Yes |
| Cooling Information | Central Air, Electric |
| Flooring Information | Tile, Vinyl |
| InteriorFeatures Information | Granite Counters, Open Floorplan, Recessed Lighting, Unfurnished |
| DoorFeatures | Sliding Doors |
| EntryLocation | front gate |
| Entry Level | 1 |
| Has Spa | Yes |
| SpaDescription | Association |
| SecuritySafety | Gated with Attendant, Gated Community, Gated with Guard, Smoke Detector(s) |
| Bathroom Information | Shower in Tub, Main Floor Full Bath, Walk-in shower |
| Main Level Bedrooms | 2 |
| Main Level Bathrooms | 2 |
EXTERIOR FEATURES
| ExteriorFeatures | Lighting |
| Has Pool | No |
| Pool | Association |
| Has Patio | Yes |
| Patio | Patio |
| Has Sprinklers | Yes |
WALKSCORE
MAP
MORTGAGE CALCULATOR
- Principal & Interest:
- Property Tax: $585
- Home Insurance:$119
- HOA Fees:$780.93
- Mortgage Insurance:
PRICE HISTORY
| Date | Event | Price |
| 07/31/2023 | Pending | $548,000 |
| 07/23/2023 | Listed | $548,000 |

Topfind Realty
REALTOR®
(844)-333-8033
Questions? Contact today.
Interested in buying or selling a home similar to 3052 Via Serena #a?
Laguna Woods Similar Properties
Listing provided courtesy of Rajani Maiatico, Century 21 Rainbow Realty. Based on information from California Regional Multiple Listing Service, Inc. as of #Date#. This information is for your personal, non-commercial use and may not be used for any purpose other than to identify prospective properties you may be interested in purchasing. Display of MLS data is usually deemed reliable but is NOT guaranteed accurate by the MLS. Buyers are responsible for verifying the accuracy of all information and should investigate the data themselves or retain appropriate professionals. Information from sources other than the Listing Agent may have been included in the MLS data. Unless otherwise specified in writing, Broker/Agent has not and will not verify any information obtained from other sources. The Broker/Agent providing the information contained herein may or may not have been the Listing and/or Selling Agent.
