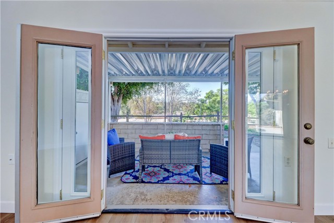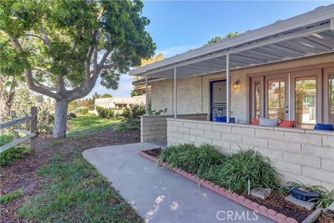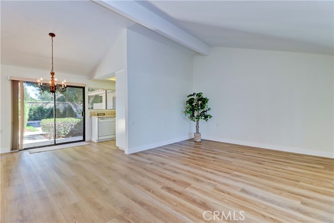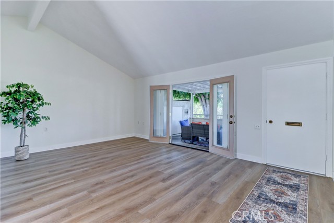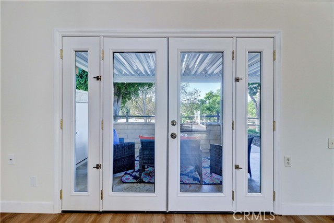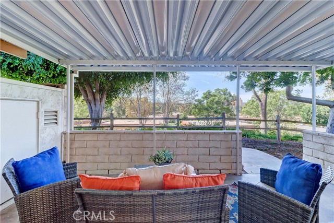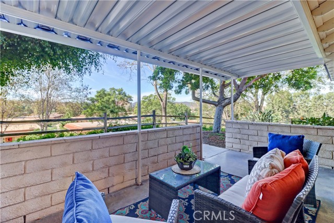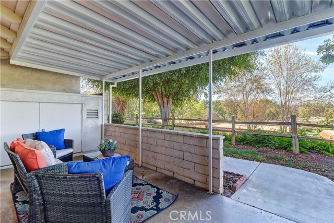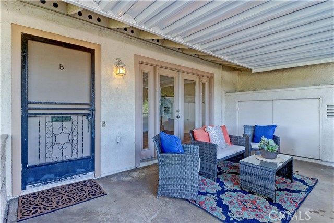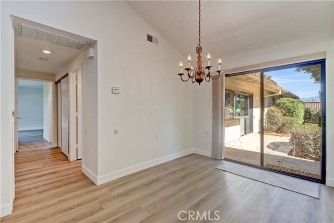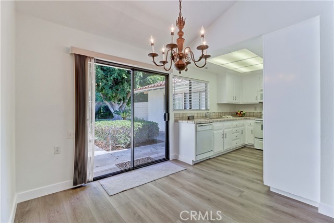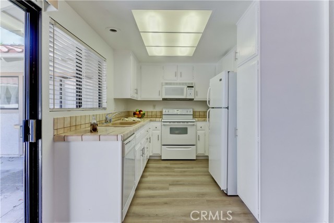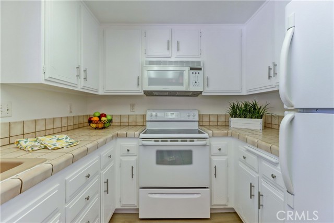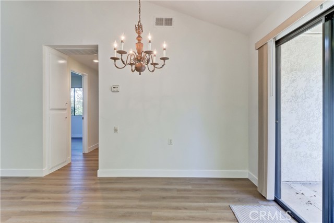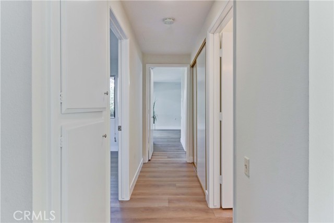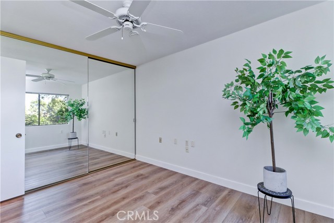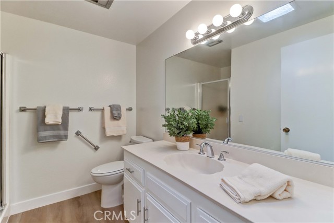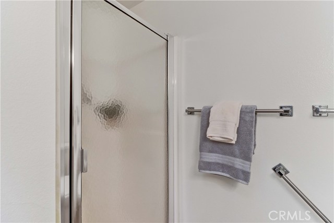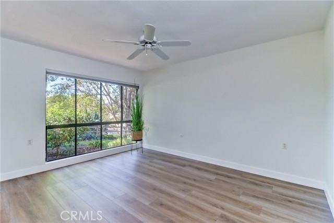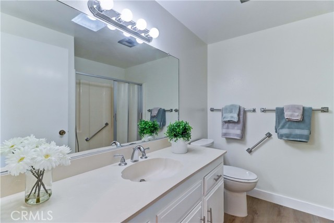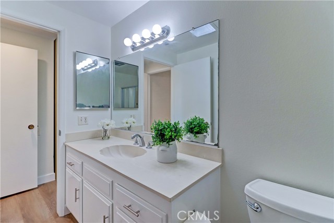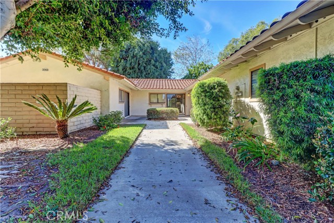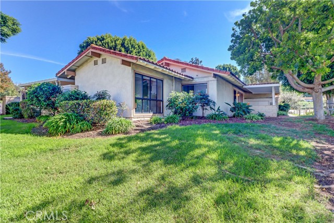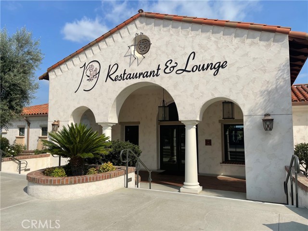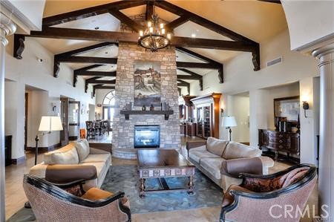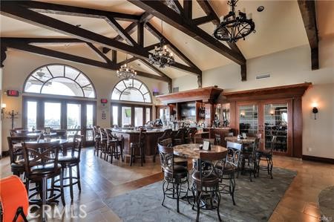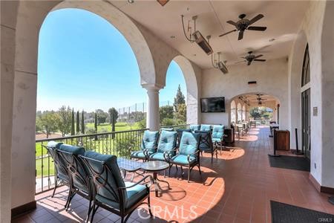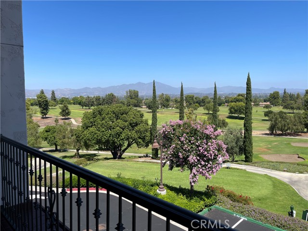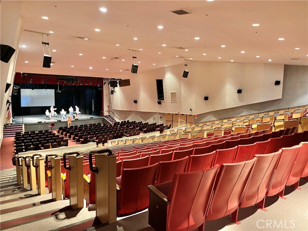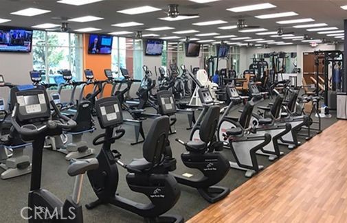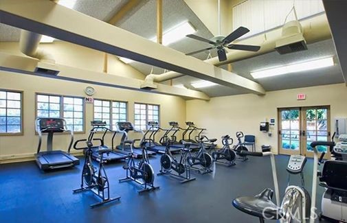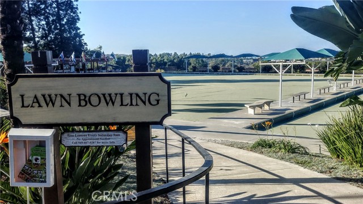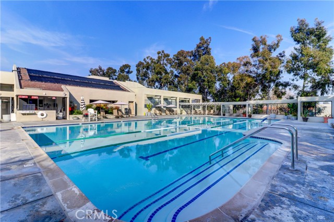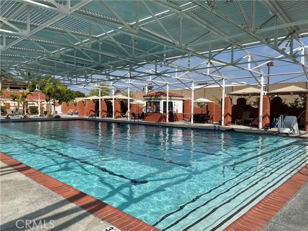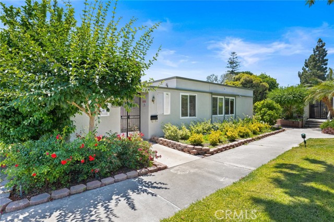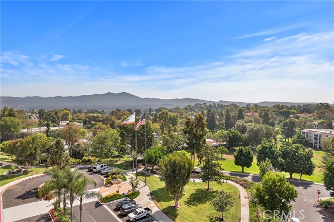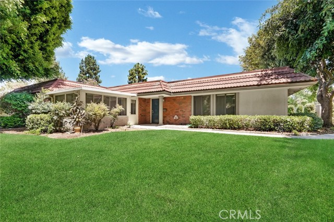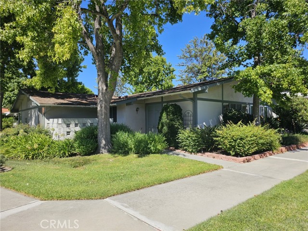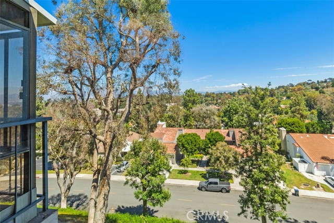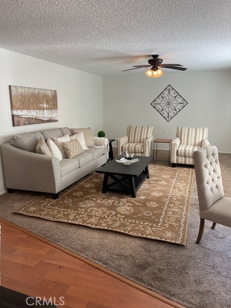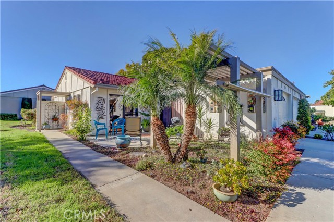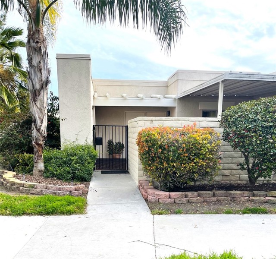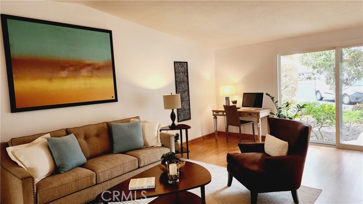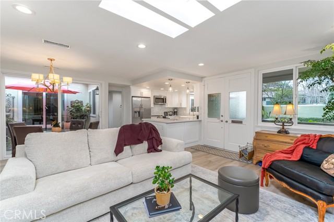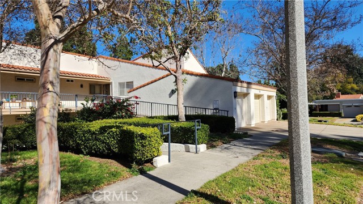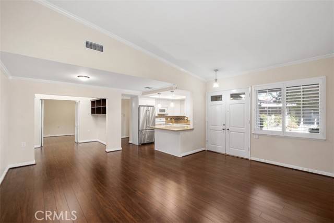3068 Via Serena #b
Laguna Woods, CA 92637
Amazing southwest view from this "San Clemente" cottage. This great floorplan features a front and back door entrance and vaulted ceiling in the living room. Lovely location perched high up on Via Serena with beautiful sunset views - a truly special and unique location! Upgrades include central heat/air, smooth ceilings, brand new vinyl plank flooring and fresh paint. Living room is framed by french doors leading to the covered front patio with lowered wall and provides a nice outdoor extension of the living room. Kitchen has a window over the sink looking out to the shared patio along with sliding door in the dining area that provides a shortcut to the carport. Both bedrooms feature large windows with nice views. Some of the closets have mirrored closet doors and organizers. Bathrooms house generous sized vanities, Solartubes, walk-in shower in guest bath and tub/shower combo in primary. Easy access to Gate 7 and 8! Laguna Woods Village residents enjoy a 27-hole championship golf course, a 9-hole executive par 3 course, pickleball and tennis courts, lawn bowling, gyms, clubhouses, swimming pools, horse stables, gardening centers, artist studios, computer workrooms and classes + over 200 clubs and organizations!
PROPERTY INFORMATION
| MLS # | OC24211848 | Lot Size | N/A |
| HOA Fees | $815/Monthly | Property Type | Condominium |
| Price | $ 475,000
Price Per SqFt: $ 500 |
DOM | 82 Days |
| Address | 3068 Via Serena #b | Type | Residential |
| City | Laguna Woods | Sq.Ft. | 950 Sq. Ft. |
| Postal Code | 92637 | Garage | N/A |
| County | Orange | Year Built | 1971 |
| Bed / Bath | 2 / 1 | Parking | 1 |
| Built In | 1971 | Status | Active |
INTERIOR FEATURES
| Has Laundry | Yes |
| Laundry Information | Community |
| Has Fireplace | No |
| Fireplace Information | None |
| Has Appliances | Yes |
| Kitchen Appliances | Built-In Range, Dishwasher, Electric Water Heater, Disposal, Microwave |
| Kitchen Information | Tile Counters |
| Kitchen Area | Area |
| Has Heating | Yes |
| Heating Information | Central |
| Room Information | All Bedrooms Down, Kitchen, Living Room, Main Floor Bedroom, Main Floor Primary Bedroom |
| Has Cooling | Yes |
| Cooling Information | Central Air |
| Flooring Information | Vinyl |
| InteriorFeatures Information | Cathedral Ceiling(s), Tile Counters |
| DoorFeatures | French Doors, Mirror Closet Door(s) |
| EntryLocation | 1 |
| Entry Level | 1 |
| Has Spa | Yes |
| SpaDescription | Association |
| WindowFeatures | Screens, Skylight(s) |
| SecuritySafety | 24 Hour Security, Gated with Attendant, Automatic Gate, Gated Community, Gated with Guard, Smoke Detector(s) |
| Bathroom Information | Shower in Tub, Corian Counters, Exhaust fan(s), Linen Closet/Storage, Main Floor Full Bath, Walk-in shower |
| Main Level Bedrooms | 2 |
| Main Level Bathrooms | 2 |
EXTERIOR FEATURES
| Roof | Common Roof |
| Has Pool | No |
| Pool | Association |
| Has Patio | Yes |
| Patio | Covered |
WALKSCORE
MAP
MORTGAGE CALCULATOR
- Principal & Interest:
- Property Tax: $507
- Home Insurance:$119
- HOA Fees:$815
- Mortgage Insurance:
PRICE HISTORY
| Date | Event | Price |
| 11/08/2024 | Price Change (Relisted) | $475,000 (-4.81%) |
| 10/11/2024 | Listed | $499,000 |

Topfind Realty
REALTOR®
(844)-333-8033
Questions? Contact today.
Use a Topfind agent and receive a cash rebate of up to $2,375
Laguna Woods Similar Properties
Listing provided courtesy of Donna Empfield, Laguna Premier Realty Inc.. Based on information from California Regional Multiple Listing Service, Inc. as of #Date#. This information is for your personal, non-commercial use and may not be used for any purpose other than to identify prospective properties you may be interested in purchasing. Display of MLS data is usually deemed reliable but is NOT guaranteed accurate by the MLS. Buyers are responsible for verifying the accuracy of all information and should investigate the data themselves or retain appropriate professionals. Information from sources other than the Listing Agent may have been included in the MLS data. Unless otherwise specified in writing, Broker/Agent has not and will not verify any information obtained from other sources. The Broker/Agent providing the information contained herein may or may not have been the Listing and/or Selling Agent.
