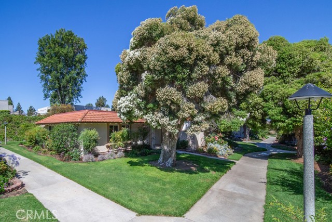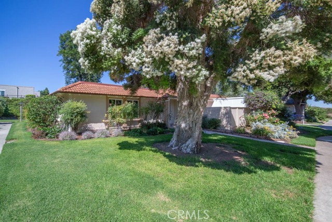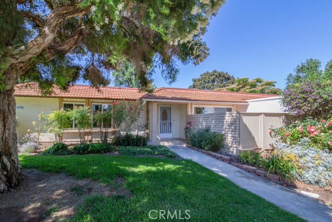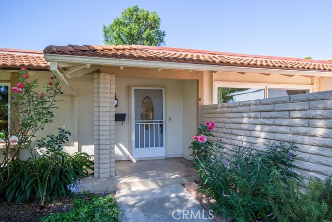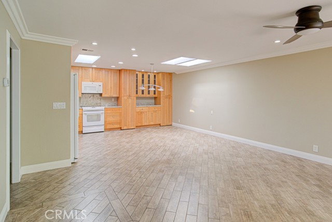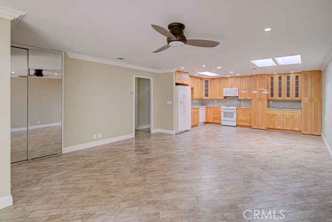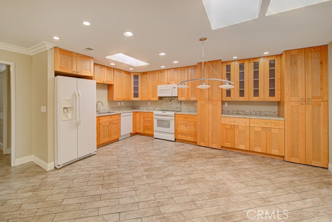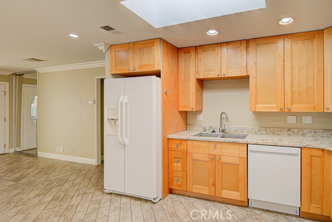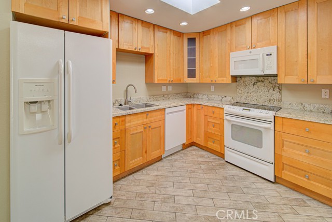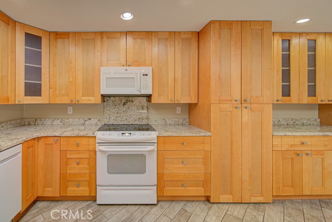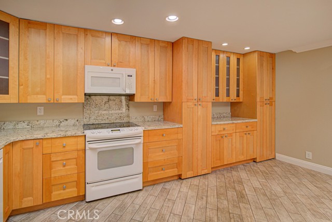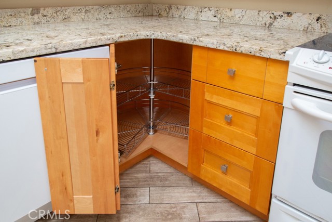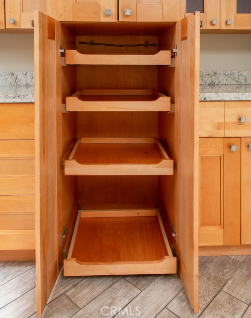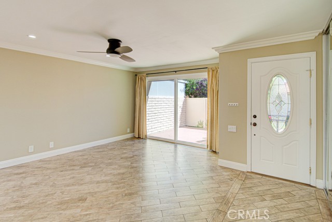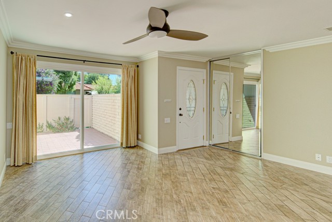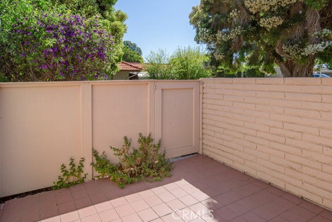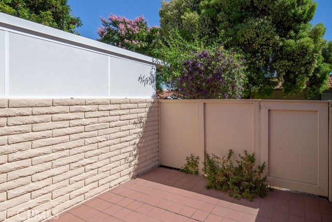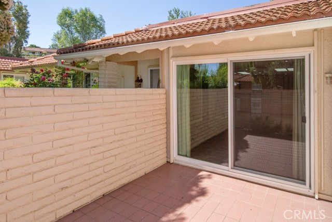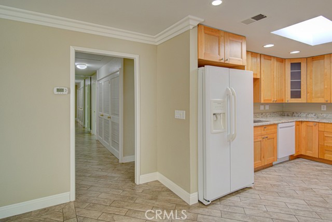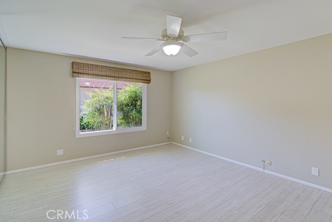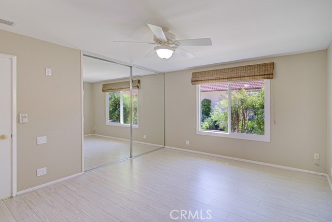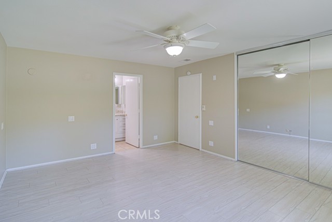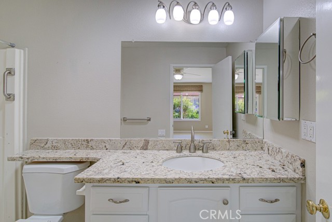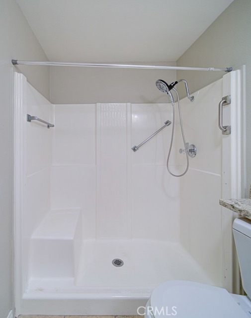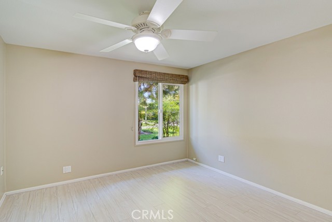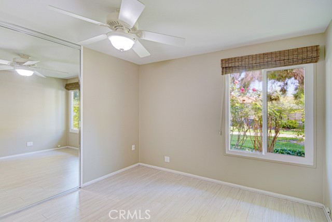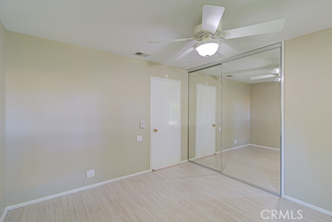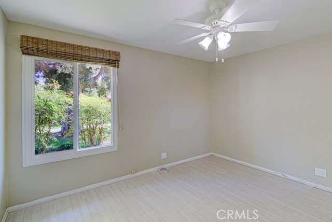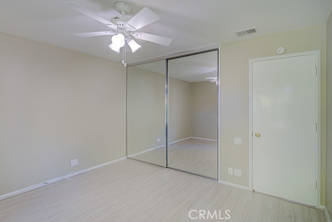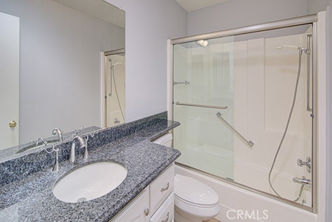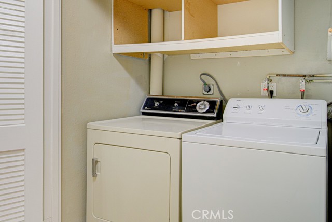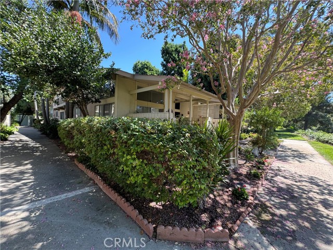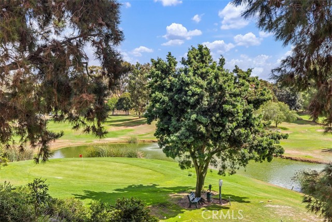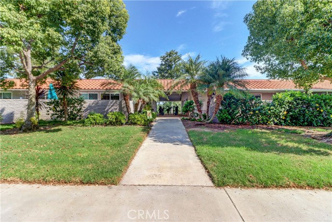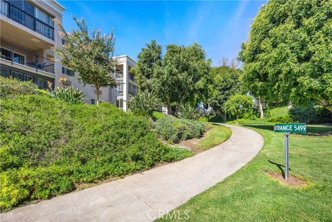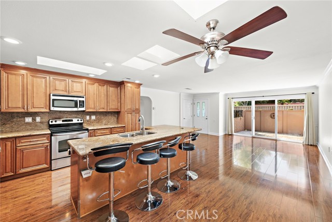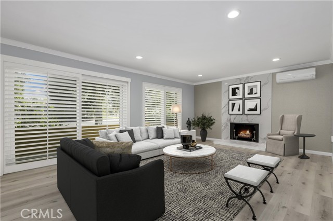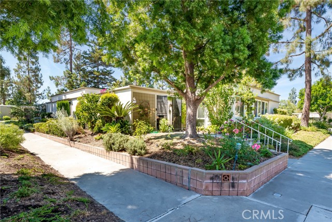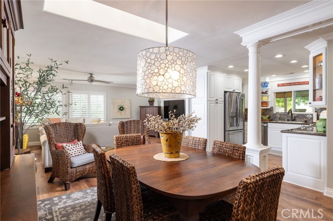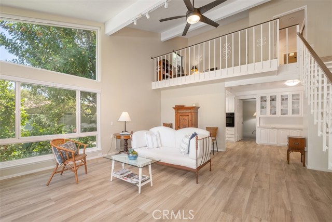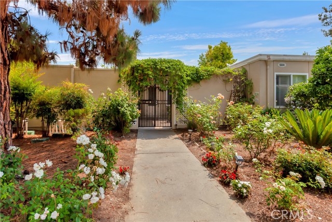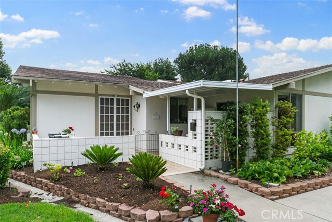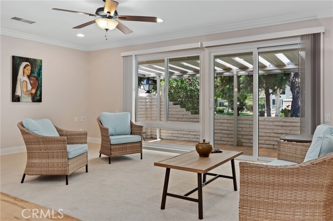3076 Via Serena #b
Laguna Woods, CA 92637
Sold
Lovely remodeled three-bedroom HERMOSA floorplan in the Laguna Woods senior community. This home is situated in a quiet cul-de-sac far from busy roads and noisy highways. This residence has excellent curb appeal with a custom front door with an etched glass insert and beautiful landscaping that is maintained by the Mutual. The original wall separating the kitchen from the living room has been removed, creating one large great room. The kitchen area has been expanded resulting in significantly more cabinet and counter space. The open front patio is directly accessed from the living room. This outdoor space is the perfect setting for entertaining, dining or relaxing. Upgrades throughout the residence include smooth ceilings, crown molding, ceiling fans in the living room and all bedrooms, recessed lighting, skylights in the living room and kitchen, solar tubes in both bathrooms, dual pane windows, granite countertops mirrored closet doors and central HVAC. Washer/dryer hookups are conveniently located in a hall closet. The nearby assigned carport has ample storage capacity with both upper and lower storage cabinets. There is additional guest parking in the cul-de-sac. Do not miss this gorgeous residence.
PROPERTY INFORMATION
| MLS # | OC23131003 | Lot Size | 1,181 Sq. Ft. |
| HOA Fees | $781/Monthly | Property Type | Condominium |
| Price | $ 589,900
Price Per SqFt: $ 499 |
DOM | 847 Days |
| Address | 3076 Via Serena #b | Type | Residential |
| City | Laguna Woods | Sq.Ft. | 1,181 Sq. Ft. |
| Postal Code | 92637 | Garage | N/A |
| County | Orange | Year Built | 1971 |
| Bed / Bath | 3 / 1 | Parking | 1 |
| Built In | 1971 | Status | Closed |
| Sold Date | 2023-09-01 |
INTERIOR FEATURES
| Has Laundry | Yes |
| Laundry Information | Dryer Included, Electric Dryer Hookup, In Closet, Inside, Washer Hookup, Washer Included |
| Has Fireplace | No |
| Fireplace Information | None |
| Has Appliances | Yes |
| Kitchen Appliances | Dishwasher, Electric Range, Electric Water Heater, Disposal, Microwave, Refrigerator, Water Heater |
| Kitchen Information | Granite Counters, Kitchen Open to Family Room, Remodeled Kitchen |
| Kitchen Area | In Living Room |
| Has Heating | Yes |
| Heating Information | Central |
| Room Information | Kitchen, Living Room, Main Floor Bedroom, Main Floor Primary Bedroom, Primary Bathroom, Primary Bedroom, Primary Suite |
| Has Cooling | Yes |
| Cooling Information | Central Air |
| Flooring Information | Laminate, Tile |
| InteriorFeatures Information | Ceiling Fan(s), Crown Molding, Granite Counters, Open Floorplan, Recessed Lighting |
| DoorFeatures | Mirror Closet Door(s), Sliding Doors |
| EntryLocation | 1 |
| Entry Level | 1 |
| Has Spa | Yes |
| SpaDescription | Association |
| WindowFeatures | Blinds, Double Pane Windows, Drapes, Screens, Skylight(s) |
| SecuritySafety | 24 Hour Security, Gated with Attendant, Gated Community, Smoke Detector(s) |
| Bathroom Information | Low Flow Toilet(s), Shower, Shower in Tub, Granite Counters, Main Floor Full Bath, Remodeled |
| Main Level Bedrooms | 3 |
| Main Level Bathrooms | 2 |
EXTERIOR FEATURES
| ExteriorFeatures | Rain Gutters |
| Has Pool | No |
| Pool | Association |
| Has Patio | Yes |
| Patio | Patio |
WALKSCORE
MAP
MORTGAGE CALCULATOR
- Principal & Interest:
- Property Tax: $629
- Home Insurance:$119
- HOA Fees:$781
- Mortgage Insurance:
PRICE HISTORY
| Date | Event | Price |
| 07/29/2023 | Active Under Contract | $589,900 |
| 07/16/2023 | Listed | $589,900 |

Topfind Realty
REALTOR®
(844)-333-8033
Questions? Contact today.
Interested in buying or selling a home similar to 3076 Via Serena #b?
Laguna Woods Similar Properties
Listing provided courtesy of Chris Framan, Century 21 Rainbow Realty. Based on information from California Regional Multiple Listing Service, Inc. as of #Date#. This information is for your personal, non-commercial use and may not be used for any purpose other than to identify prospective properties you may be interested in purchasing. Display of MLS data is usually deemed reliable but is NOT guaranteed accurate by the MLS. Buyers are responsible for verifying the accuracy of all information and should investigate the data themselves or retain appropriate professionals. Information from sources other than the Listing Agent may have been included in the MLS data. Unless otherwise specified in writing, Broker/Agent has not and will not verify any information obtained from other sources. The Broker/Agent providing the information contained herein may or may not have been the Listing and/or Selling Agent.
