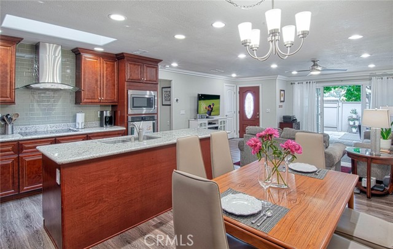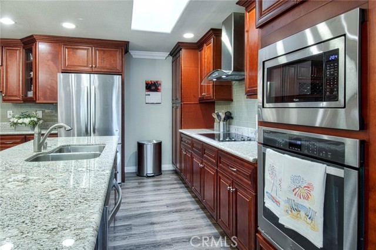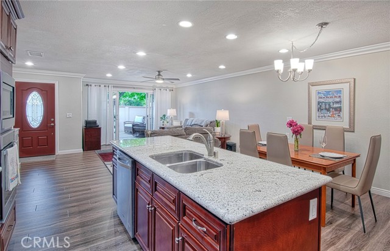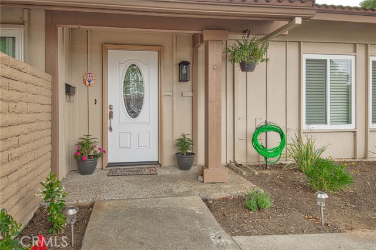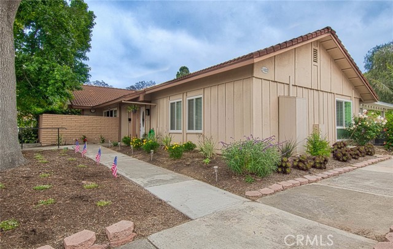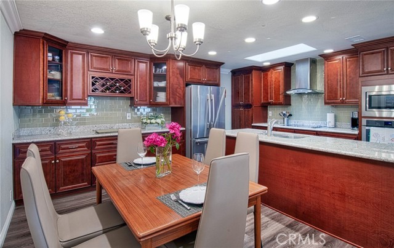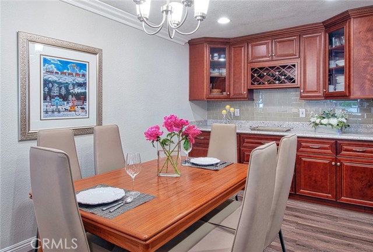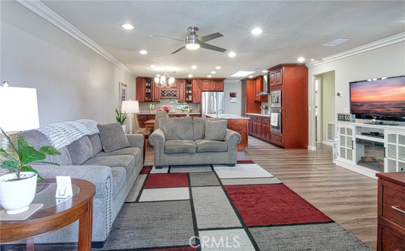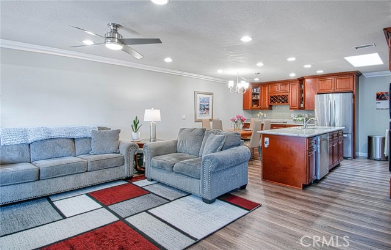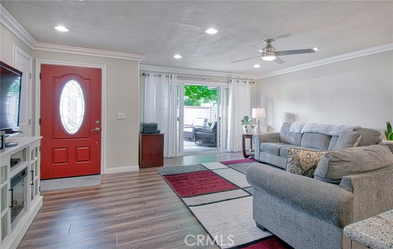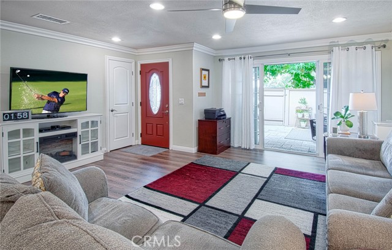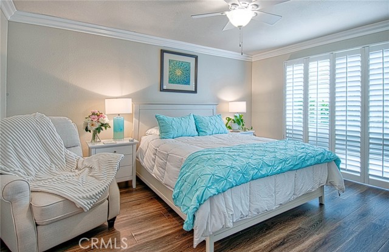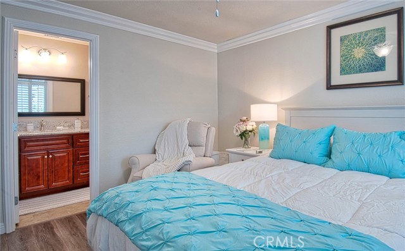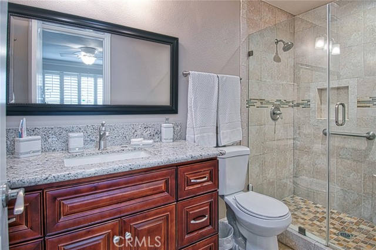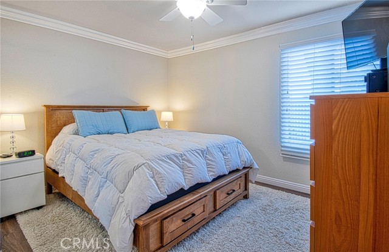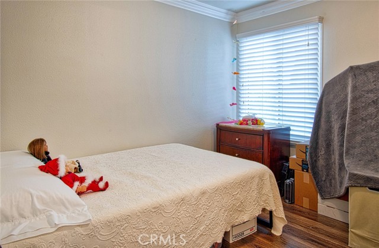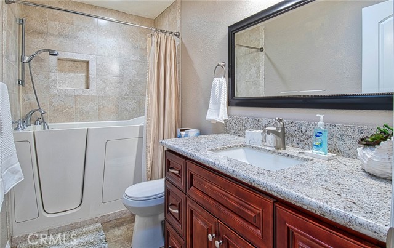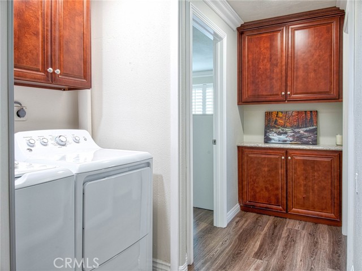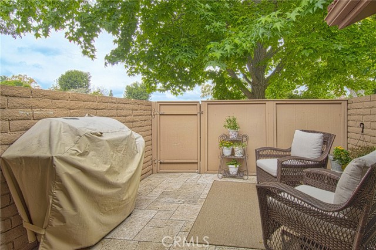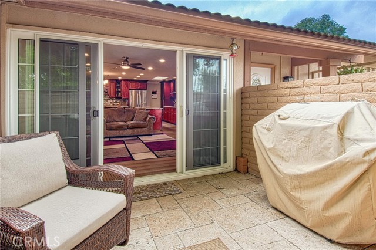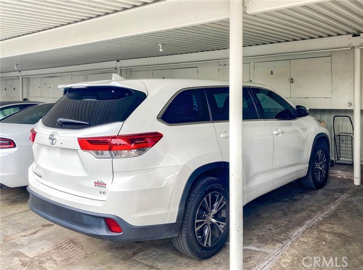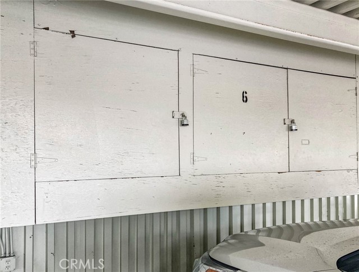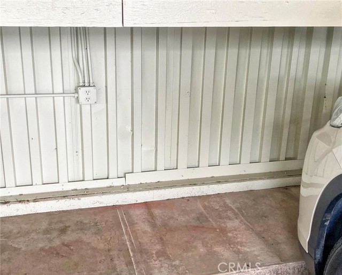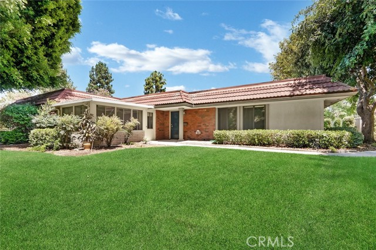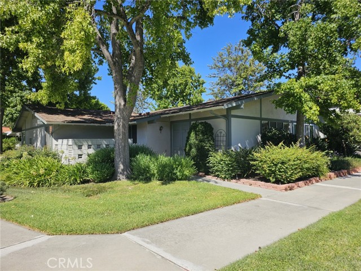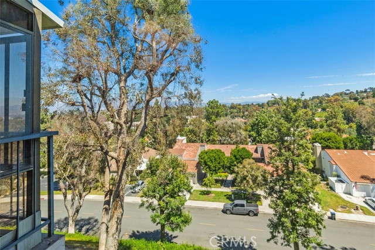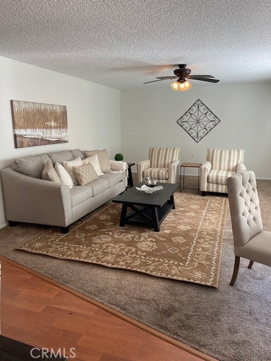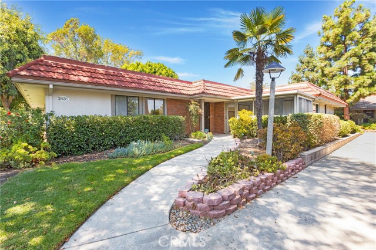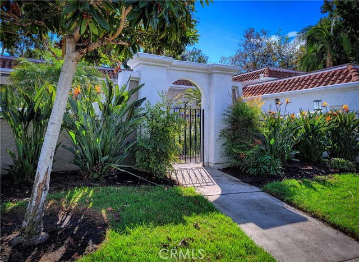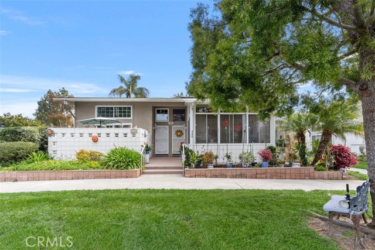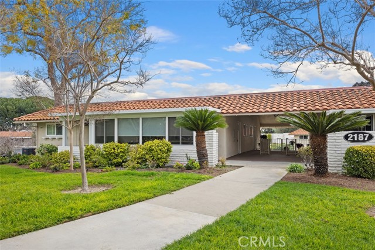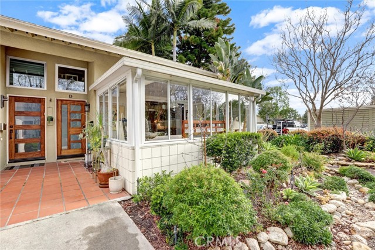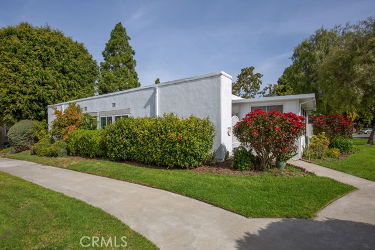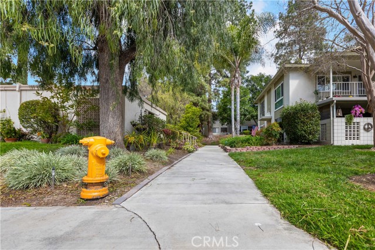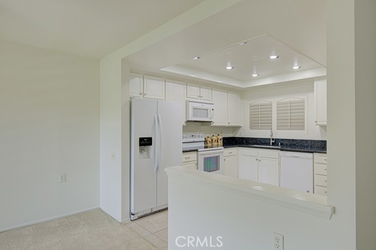3102 Via Serena #c
Laguna Woods, CA 92637
Sold
Welcome to this beautifully remodeled "Mariposa Plan" Condo! Step inside and be greeted by the spacious open floor plan, perfect for entertaining guests or for simply relaxing with loved ones. The gourmet kitchen is a chef’s dream, featuring luxurious granite countertops and state-of-the-art stainless steel appliances, complemented perfectly by solid cherry cabinets with quiet close drawers and cabinets. Natural light pours in from skylights, highlighting the gorgeous laminate floors throughout the home. No need to worry about stairs, as this property is a single story-perfect for those seeking the convenience of an easy-to-navigate living space. The master suite offers a spa-like experience with a stunning walk-in shower, providing the ultimate in relaxation after a long day. The central air and heating adds to comfort of this home. This is the perfect home for anyone seeking a modern design, easy living, and comfort all in one. Don’t miss the opportunity to make this beautiful home your own! Laguna Woods is an active, vibrant 55+ community boasting 200+ social clubs, 8 clubhouses, 5 pools, 27 hole golf course, Par 3 course, Tennis, Pickleball, Equestrian center, Library, Woodshop, 800 seat auditorium, and so much more! A free shuttle bus is right at the end of the walkway to take you to all the activities. Dues include: trash, water, landscaping, building maintenance, building insurance, cable TV, security patrol, gated entrances, and access to all facilities. Buyer must meet HOA asset, income, and age requirements. Close to Laguna Beach, local hospitals and medical facilities, easy access to freeways, and local airport.
PROPERTY INFORMATION
| MLS # | NP23108045 | Lot Size | N/A |
| HOA Fees | $781/Monthly | Property Type | Condominium |
| Price | $ 560,000
Price Per SqFt: $ 474 |
DOM | 898 Days |
| Address | 3102 Via Serena #c | Type | Residential |
| City | Laguna Woods | Sq.Ft. | 1,181 Sq. Ft. |
| Postal Code | 92637 | Garage | N/A |
| County | Orange | Year Built | 1971 |
| Bed / Bath | 3 / 1 | Parking | 1 |
| Built In | 1971 | Status | Closed |
| Sold Date | 2023-08-11 |
INTERIOR FEATURES
| Has Laundry | Yes |
| Laundry Information | Electric Dryer Hookup, In Closet, Inside, Washer Hookup |
| Has Fireplace | No |
| Fireplace Information | None |
| Has Appliances | Yes |
| Kitchen Appliances | Built-In Range, Convection Oven, Dishwasher, Electric Oven, Electric Range, Electric Cooktop, Electric Water Heater, Freezer, Disposal, Ice Maker, Microwave, Range Hood, Refrigerator, Self Cleaning Oven, Vented Exhaust Fan, Water Heater, Water Line to Refrigerator |
| Kitchen Information | Granite Counters, Kitchen Island, Kitchen Open to Family Room, Remodeled Kitchen, Self-closing cabinet doors, Self-closing drawers |
| Kitchen Area | Dining Ell |
| Has Heating | Yes |
| Heating Information | Central, Electric |
| Room Information | All Bedrooms Down, Great Room, Kitchen, Living Room, Main Floor Bedroom, Main Floor Primary Bedroom, Primary Bathroom, Primary Bedroom, Primary Suite |
| Has Cooling | Yes |
| Cooling Information | Central Air, Electric |
| Flooring Information | Laminate |
| InteriorFeatures Information | Ceiling Fan(s), Crown Molding, Granite Counters, Pantry, Recessed Lighting, Unfurnished, Wired for Data |
| EntryLocation | Ground |
| Entry Level | 1 |
| Has Spa | Yes |
| SpaDescription | Association, Community, Heated, In Ground |
| WindowFeatures | Blinds, Double Pane Windows, Plantation Shutters, Screens, Skylight(s) |
| SecuritySafety | 24 Hour Security, Gated with Attendant, Card/Code Access, Closed Circuit Camera(s), Gated Community, Gated with Guard, Guarded, Smoke Detector(s) |
| Bathroom Information | Bathtub, Low Flow Shower, Low Flow Toilet(s), Shower, Shower in Tub, Exhaust fan(s), Jetted Tub, Main Floor Full Bath, Remodeled, Upgraded, Walk-in shower |
| Main Level Bedrooms | 3 |
| Main Level Bathrooms | 2 |
EXTERIOR FEATURES
| FoundationDetails | Slab |
| Roof | Tile |
| Has Pool | No |
| Pool | Association, Filtered, Heated, In Ground, Lap |
| Has Patio | Yes |
| Patio | Patio, Stone |
| Has Sprinklers | Yes |
WALKSCORE
MAP
MORTGAGE CALCULATOR
- Principal & Interest:
- Property Tax: $597
- Home Insurance:$119
- HOA Fees:$781
- Mortgage Insurance:
PRICE HISTORY
| Date | Event | Price |
| 08/11/2023 | Sold | $560,000 |
| 06/23/2023 | Listed | $560,000 |

Topfind Realty
REALTOR®
(844)-333-8033
Questions? Contact today.
Interested in buying or selling a home similar to 3102 Via Serena #c?
Laguna Woods Similar Properties
Listing provided courtesy of Linda Duffy, Coldwell Banker Realty. Based on information from California Regional Multiple Listing Service, Inc. as of #Date#. This information is for your personal, non-commercial use and may not be used for any purpose other than to identify prospective properties you may be interested in purchasing. Display of MLS data is usually deemed reliable but is NOT guaranteed accurate by the MLS. Buyers are responsible for verifying the accuracy of all information and should investigate the data themselves or retain appropriate professionals. Information from sources other than the Listing Agent may have been included in the MLS data. Unless otherwise specified in writing, Broker/Agent has not and will not verify any information obtained from other sources. The Broker/Agent providing the information contained herein may or may not have been the Listing and/or Selling Agent.
