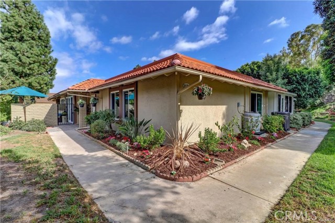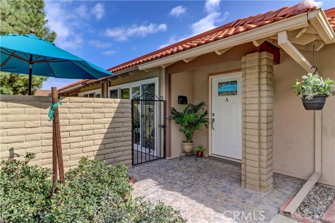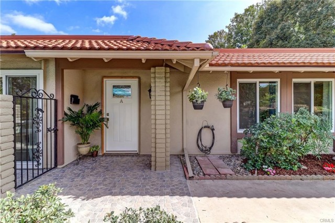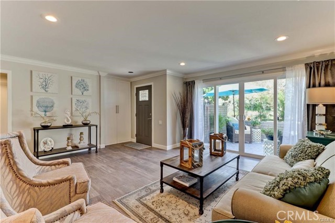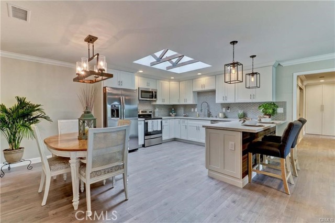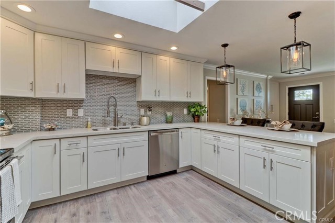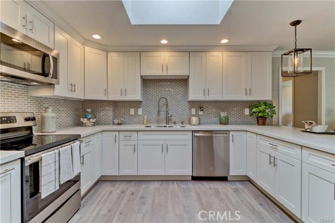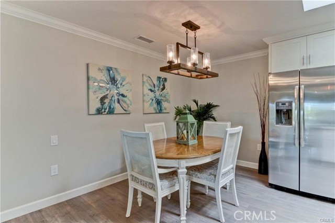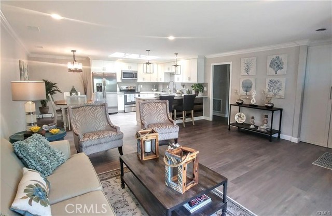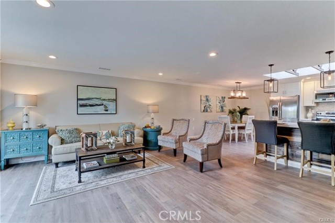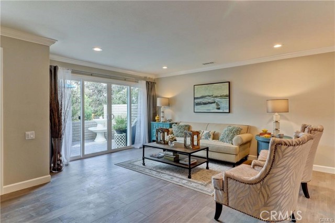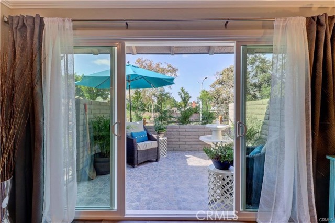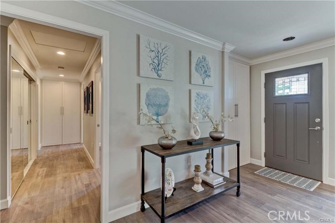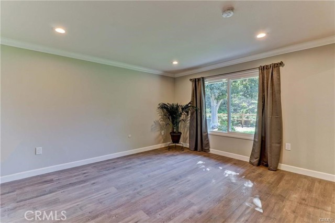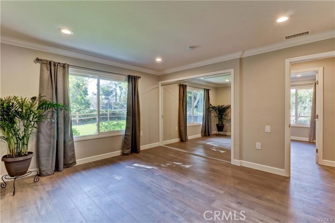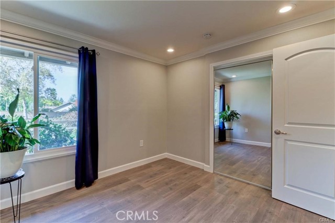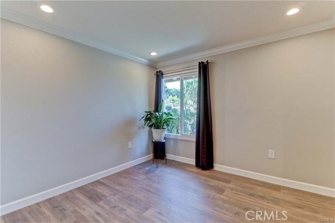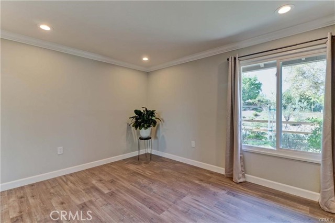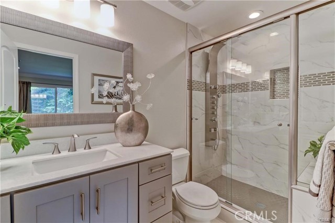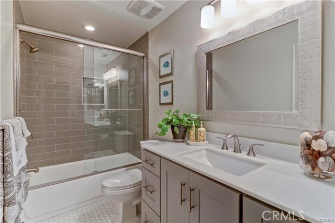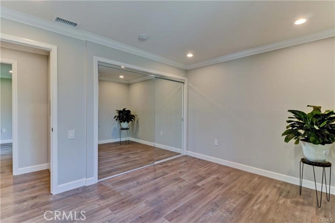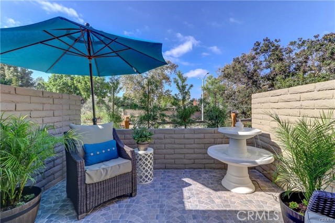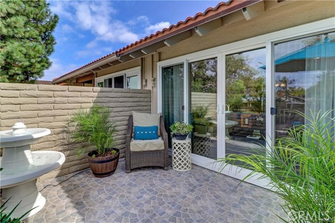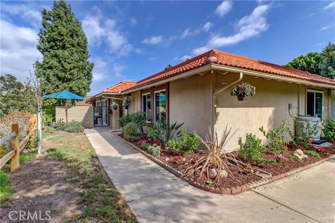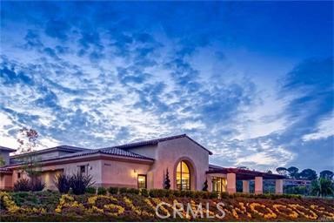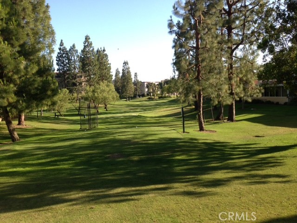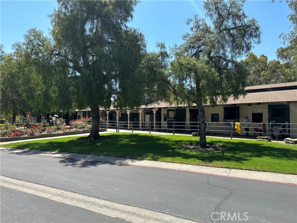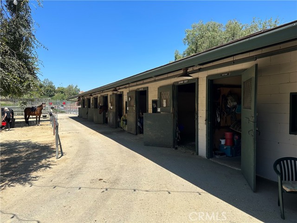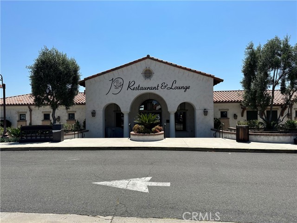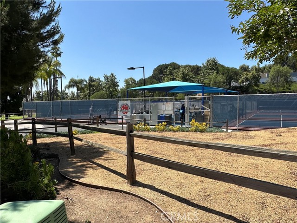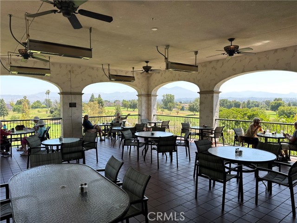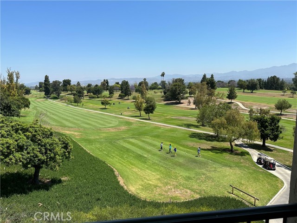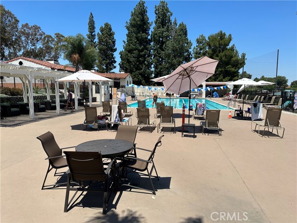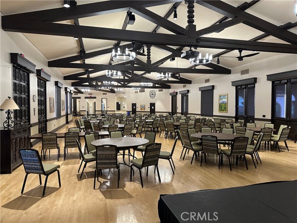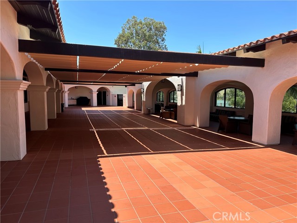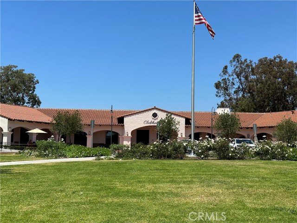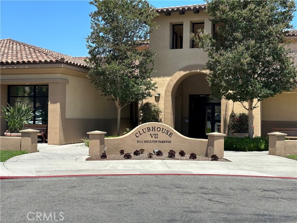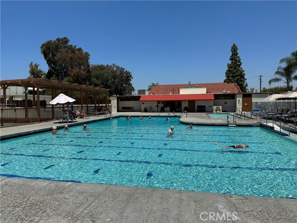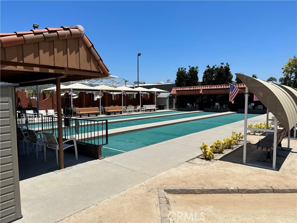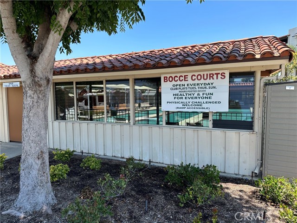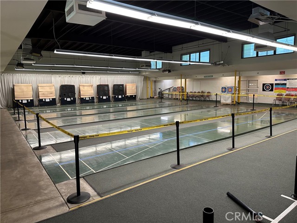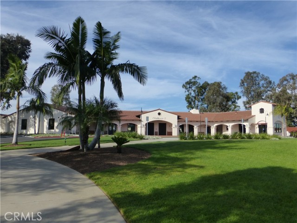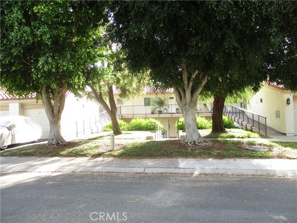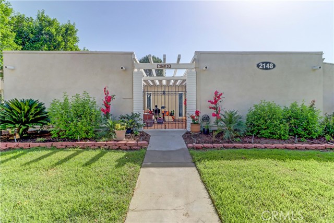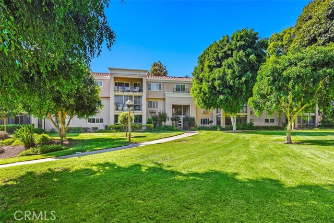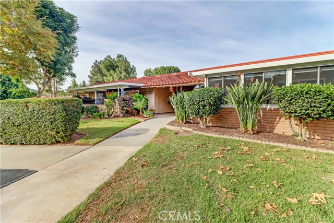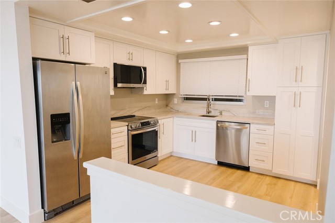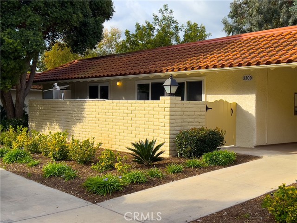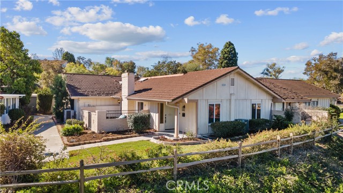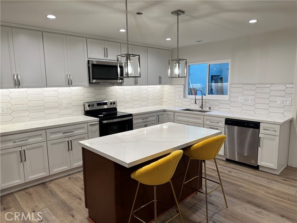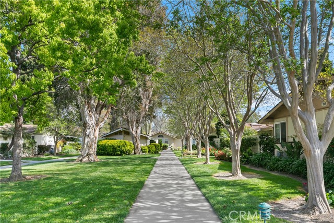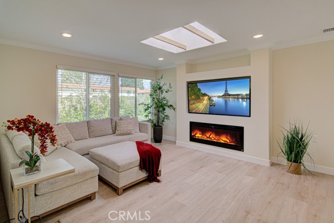3134 Via Serena North #a
Laguna Woods, CA 92637
Sold
3134 Via Serena North #a
Laguna Woods, CA 92637
Sold
HERMOSA MODEL - 3B/2B - 1181 SQ.FT. - REMODELED - BLUFF-TOP AREA IN LAGUNA WOODS - CENTRAL AIR - WASHER/DRER - SINGLE LEVEL (NO STAIRS) - VERY PRIVATE ENTRY - LARGE GREENBELT AREA ON RIGHT OUTSIDE - LIGHT TONE LAMINATE FLOORING - LARGE SKYLIGHT IN KITCHEN - KITCHEN OPEN TO EATING AREA AND LIVING ROOM - QUARTZ COUNTER TOPS - REVIEW PHOTOS FROM 2017 TOTAL REMODEL. THIS UNIT IS ABSLUTELY BEAUTIFUL. ***** The Community of Laguna Woods Village features: 27 holes of golf + a walking 3 par 9 hole course, 10 tennis court complex, pickle ball, 5 pools, 3 fitness centers, bridge card room, 7 unique club houses, community service building, City Hall, computer rooms, over 200 clubs & much, much more. Free bus transportation, and Laguna Woods Village is close to Laguna Beach, shopping, restaurants, freeways, toll-roads, and 'MEDICAL FACILITIES'. The Unit includes: water, trash, basic cable, landscaping, and exterior building maintenance plus access to all Laguna Woods Village Facilities. Laguna Woods Village is known as 'The Gold Standard for Senior Communities' placing 3rd. finest in the United States. Where New Adventures Begin *****
PROPERTY INFORMATION
| MLS # | OC24065321 | Lot Size | 1,300 Sq. Ft. |
| HOA Fees | $816/Monthly | Property Type | Condominium |
| Price | $ 650,000
Price Per SqFt: $ 550 |
DOM | 587 Days |
| Address | 3134 Via Serena North #a | Type | Residential |
| City | Laguna Woods | Sq.Ft. | 1,181 Sq. Ft. |
| Postal Code | 92637 | Garage | N/A |
| County | Orange | Year Built | 1972 |
| Bed / Bath | 3 / 2 | Parking | 1 |
| Built In | 1972 | Status | Closed |
| Sold Date | 2024-06-14 |
INTERIOR FEATURES
| Has Laundry | Yes |
| Laundry Information | Dryer Included, Inside, Washer Included |
| Has Fireplace | No |
| Fireplace Information | None |
| Has Appliances | Yes |
| Kitchen Appliances | Built-In Range, Dishwasher, Electric Oven, Electric Water Heater, Disposal, Ice Maker, Refrigerator |
| Kitchen Information | Quartz Counters, Self-closing cabinet doors, Self-closing drawers |
| Kitchen Area | Dining Room, Separated |
| Has Heating | Yes |
| Heating Information | Central |
| Room Information | Center Hall, Entry, Family Room, Kitchen, Laundry, Main Floor Bedroom, Primary Bathroom, Primary Bedroom |
| Has Cooling | Yes |
| Cooling Information | Central Air |
| Flooring Information | Laminate |
| InteriorFeatures Information | Block Walls, Crown Molding, Open Floorplan, Quartz Counters, Storage |
| DoorFeatures | Sliding Doors |
| EntryLocation | 1 |
| Entry Level | 1 |
| Has Spa | Yes |
| SpaDescription | Private, Association, Community, Heated |
| WindowFeatures | Double Pane Windows, Skylight(s) |
| SecuritySafety | 24 Hour Security, Gated with Attendant, Automatic Gate, Guarded |
| Bathroom Information | Bathtub, Shower, Shower in Tub, Exhaust fan(s), Remodeled |
| Main Level Bedrooms | 3 |
| Main Level Bathrooms | 2 |
EXTERIOR FEATURES
| Has Pool | Yes |
| Pool | Private, Association, Community, Heated |
| Has Patio | Yes |
| Patio | Patio |
| Has Fence | Yes |
| Fencing | Block |
WALKSCORE
MAP
MORTGAGE CALCULATOR
- Principal & Interest:
- Property Tax: $693
- Home Insurance:$119
- HOA Fees:$815.82
- Mortgage Insurance:
PRICE HISTORY
| Date | Event | Price |
| 05/01/2024 | Pending | $650,000 |
| 04/11/2024 | Active | $650,000 |
| 04/02/2024 | Listed | $650,000 |

Topfind Realty
REALTOR®
(844)-333-8033
Questions? Contact today.
Interested in buying or selling a home similar to 3134 Via Serena North #a?
Laguna Woods Similar Properties
Listing provided courtesy of Kathleen Wallin, Laguna Woods Village Realty. Based on information from California Regional Multiple Listing Service, Inc. as of #Date#. This information is for your personal, non-commercial use and may not be used for any purpose other than to identify prospective properties you may be interested in purchasing. Display of MLS data is usually deemed reliable but is NOT guaranteed accurate by the MLS. Buyers are responsible for verifying the accuracy of all information and should investigate the data themselves or retain appropriate professionals. Information from sources other than the Listing Agent may have been included in the MLS data. Unless otherwise specified in writing, Broker/Agent has not and will not verify any information obtained from other sources. The Broker/Agent providing the information contained herein may or may not have been the Listing and/or Selling Agent.
