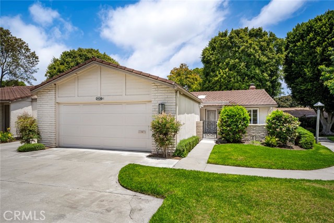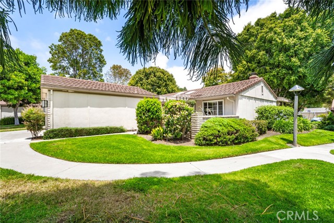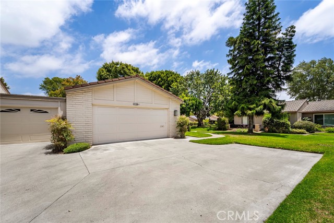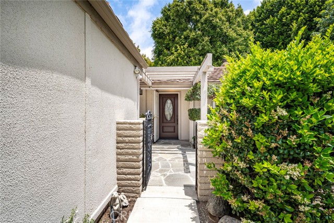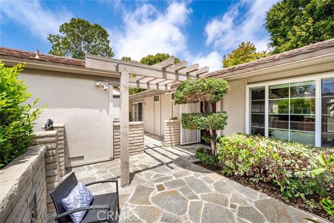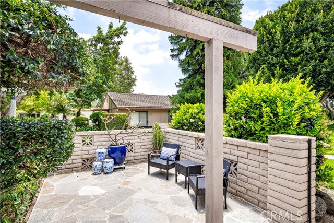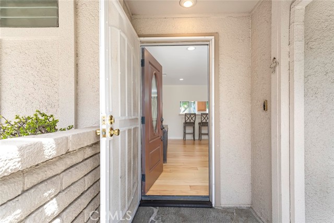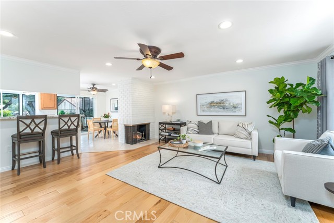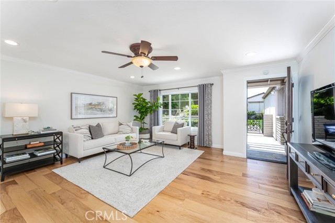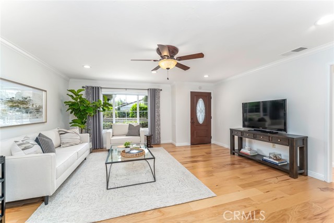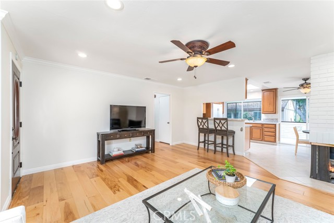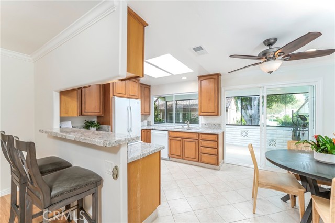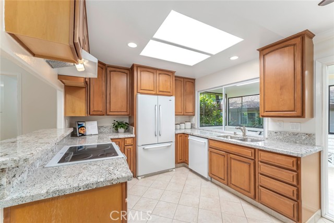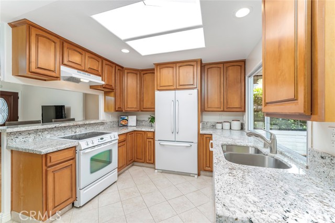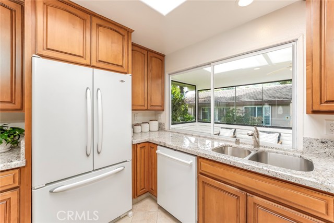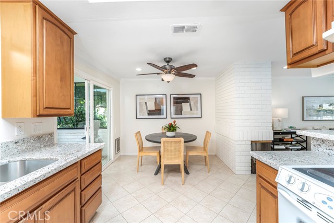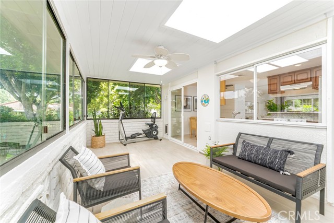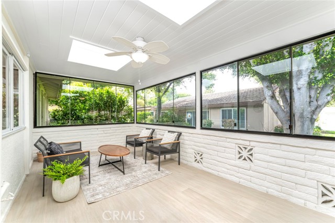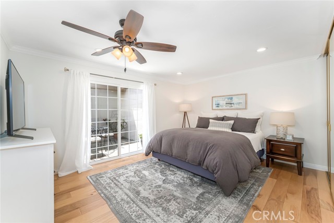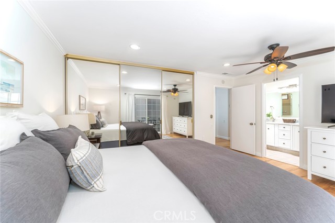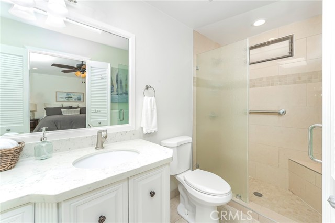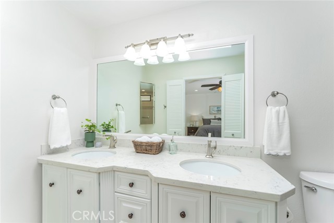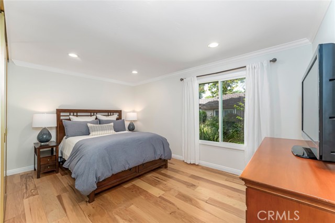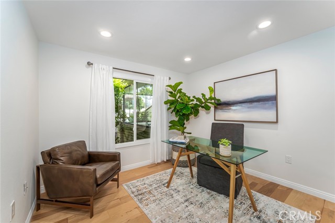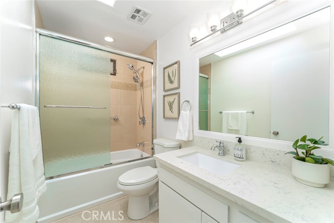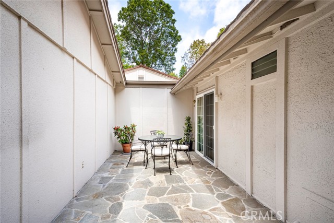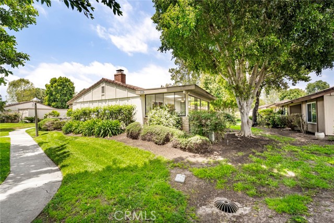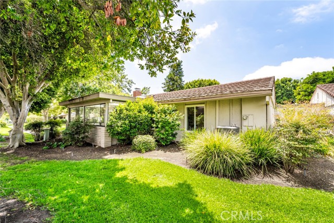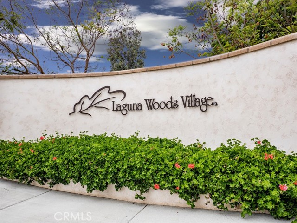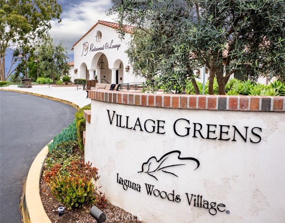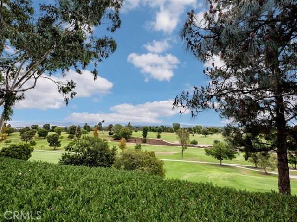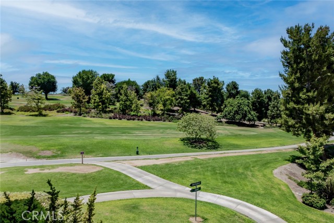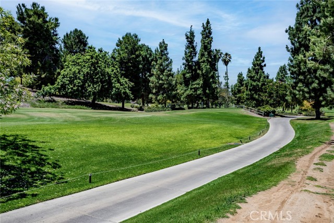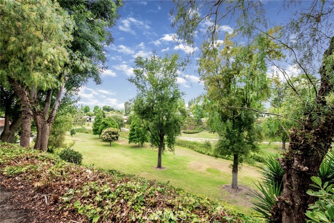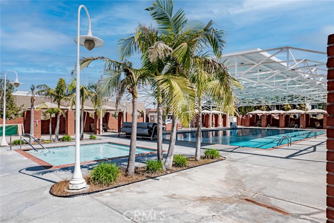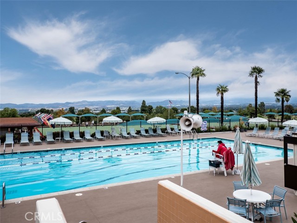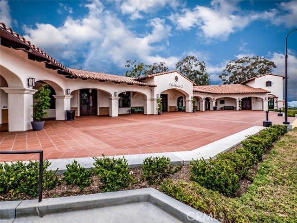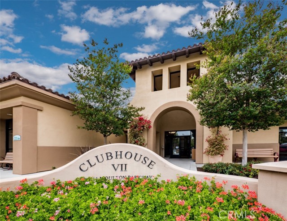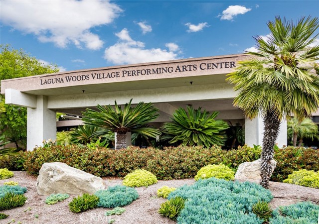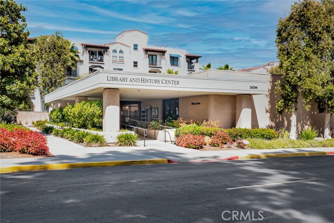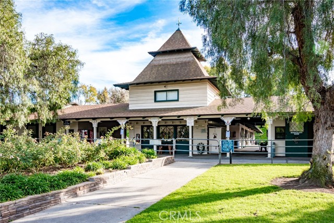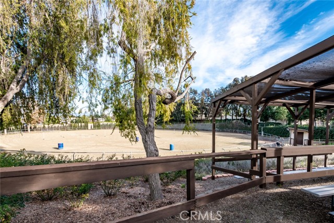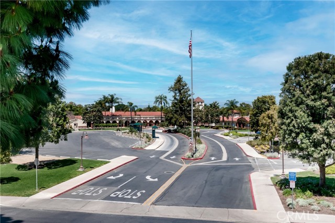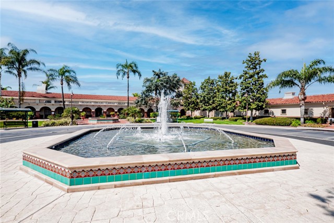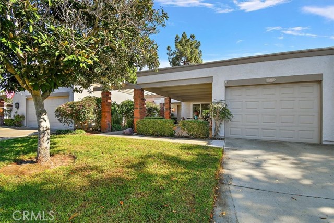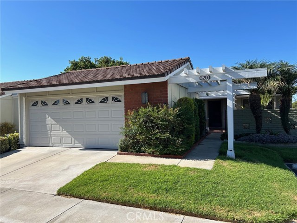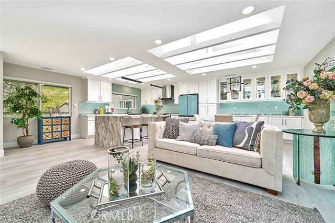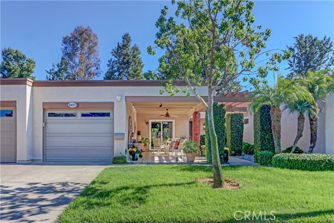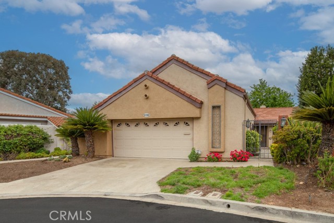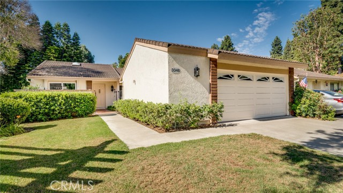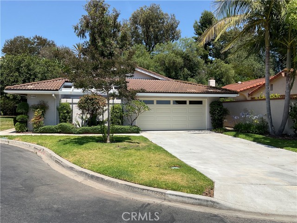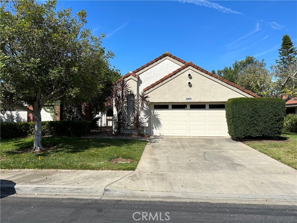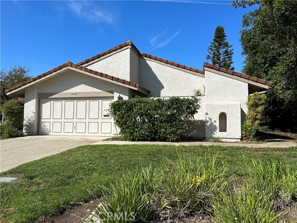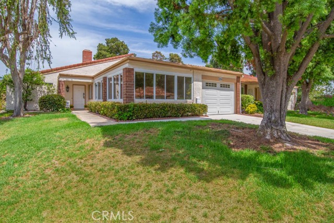3139 Via Vista #c
Laguna Woods, CA 92637
Sold
Highly-desired LA REINA model with coveted 2-car garage and 2 additional parking spaces in your private driveway. Upgraded end-unit tucked in the end of a quiet cul-de-sac surrounded by a large greenbelt with mature trees and landscaping. Enter this charming 3 bedroom/2 bath home through a gated courtyard; 2 separate seating areas are updated with slate tiles. Enter the home through a newer front door with decorative glass. Upgrades throughout the home include hardwood flooring, recessed lighting, smooth ceilings, new neutral paint and white crown molding. The rare electric fireplace, flanked in white-painted brick, separates the living and dining rooms. The "opened" kitchen features warm wood cabinetry, granite counters, skylights and an eat-in breakfast bar. The attached dining area has a lighted Hunter ceiling fan and sliding door that opens to rear patio. This block and glass-enclosed patio has newer wood-look neutral tile flooring, two large skylights and adds an extra 197sf of living space (included in total sf). Two generously-sized secondary bedrooms have mirrored closet doors and greenbelt views. Secondary light/bright updated bathroom in hall: shower/tub combo w/rain glass doors, new light fixture, large Corian vanity and skylight. Ample storage space in hallway as well. The primary bedroom has 3 large mirrored closet doors and lighted ceiling fan. The en-suite bathroom is updated w/dual-vanity, Corian countertop, walk-in shower w/rain glass door and skylight. Bedroom slider opens to the private front patio. The central A/C/H makes for easy climate control. Efficient tankless water heater included. Large 2-car garage hosts the washer, dryer, utility sink and built-in storage. You will love all the resort-style amenities this gated Laguna Woods Village offers: 2 professional golf courses, tennis facility including pickleball, 5 swimming pools, 3 fitness centers, bocce courts, table tennis, equestrian center, bridge league, performing arts center with 814-seat theatre and 250+ social clubs & organizations. Education is offered via Saddleback College Emeritus Institute and recreation coordinated classes: art, jewelry, computer, photography - the list is immense. Trash, water, landscaping, building maintenance, cable TV, extensive transportation services & security patrol included. All this just minutes to shopping, dining, 5/405/73 & renowned Laguna Beach. Must be 55+ to live in the community, but may own at any age. Don't hesitate on this one!
PROPERTY INFORMATION
| MLS # | OC24126183 | Lot Size | N/A |
| HOA Fees | $816/Monthly | Property Type | Condominium |
| Price | $ 975,000
Price Per SqFt: $ 696 |
DOM | 532 Days |
| Address | 3139 Via Vista #c | Type | Residential |
| City | Laguna Woods | Sq.Ft. | 1,400 Sq. Ft. |
| Postal Code | 92637 | Garage | 2 |
| County | Orange | Year Built | 1972 |
| Bed / Bath | 3 / 2 | Parking | 4 |
| Built In | 1972 | Status | Closed |
| Sold Date | 2024-08-29 |
INTERIOR FEATURES
| Has Laundry | Yes |
| Laundry Information | Dryer Included, Electric Dryer Hookup, In Garage, Washer Included |
| Has Fireplace | Yes |
| Fireplace Information | Living Room, Electric |
| Has Appliances | Yes |
| Kitchen Appliances | Dishwasher, Electric Oven, Electric Cooktop, Disposal, High Efficiency Water Heater, Microwave, Refrigerator, Tankless Water Heater, Vented Exhaust Fan |
| Kitchen Information | Granite Counters, Kitchen Open to Family Room, Stone Counters |
| Kitchen Area | Breakfast Counter / Bar, In Kitchen |
| Has Heating | Yes |
| Heating Information | Central |
| Room Information | All Bedrooms Down, Kitchen, Living Room, Main Floor Bedroom, Main Floor Primary Bedroom, Primary Bathroom, Primary Bedroom, Primary Suite, Sun |
| Has Cooling | Yes |
| Cooling Information | Central Air |
| Flooring Information | Wood |
| InteriorFeatures Information | Ceiling Fan(s), Granite Counters, Quartz Counters, Recessed Lighting, Stone Counters, Storage |
| DoorFeatures | Mirror Closet Door(s), Sliding Doors |
| EntryLocation | 1 |
| Entry Level | 1 |
| Has Spa | Yes |
| SpaDescription | Community, Heated, In Ground, See Remarks |
| WindowFeatures | Double Pane Windows, Screens |
| SecuritySafety | Carbon Monoxide Detector(s), Gated Community, Gated with Guard, Smoke Detector(s) |
| Bathroom Information | Bathtub, Shower, Shower in Tub, Double Sinks in Primary Bath, Exhaust fan(s), Main Floor Full Bath, Quartz Counters, Remodeled, Upgraded, Vanity area, Walk-in shower |
| Main Level Bedrooms | 3 |
| Main Level Bathrooms | 2 |
EXTERIOR FEATURES
| ExteriorFeatures | Rain Gutters |
| FoundationDetails | Slab |
| Has Pool | No |
| Pool | Community, Diving Board, Heated, In Ground, Lap, See Remarks |
| Has Patio | Yes |
| Patio | Arizona Room, Enclosed, Enclosed Glass Porch, Patio, Patio Open, Front Porch, See Remarks |
| Has Sprinklers | Yes |
WALKSCORE
MAP
MORTGAGE CALCULATOR
- Principal & Interest:
- Property Tax: $1,040
- Home Insurance:$119
- HOA Fees:$816
- Mortgage Insurance:
PRICE HISTORY
| Date | Event | Price |
| 08/29/2024 | Sold | $975,000 |
| 07/21/2024 | Active Under Contract | $975,000 |
| 06/20/2024 | Listed | $975,000 |

Topfind Realty
REALTOR®
(844)-333-8033
Questions? Contact today.
Interested in buying or selling a home similar to 3139 Via Vista #c?
Laguna Woods Similar Properties
Listing provided courtesy of Danielle Jackson, Compass. Based on information from California Regional Multiple Listing Service, Inc. as of #Date#. This information is for your personal, non-commercial use and may not be used for any purpose other than to identify prospective properties you may be interested in purchasing. Display of MLS data is usually deemed reliable but is NOT guaranteed accurate by the MLS. Buyers are responsible for verifying the accuracy of all information and should investigate the data themselves or retain appropriate professionals. Information from sources other than the Listing Agent may have been included in the MLS data. Unless otherwise specified in writing, Broker/Agent has not and will not verify any information obtained from other sources. The Broker/Agent providing the information contained herein may or may not have been the Listing and/or Selling Agent.
