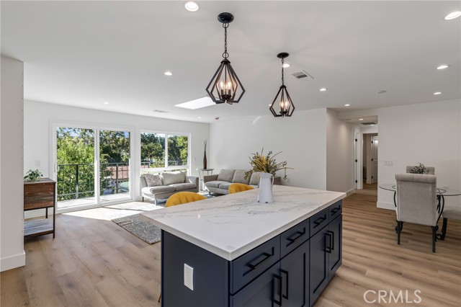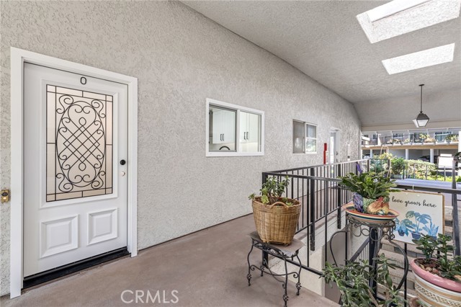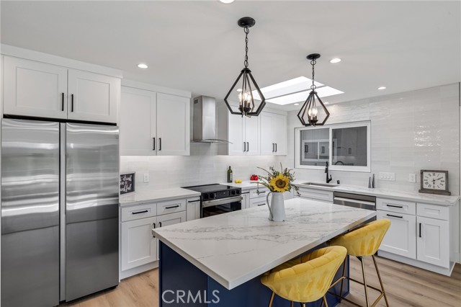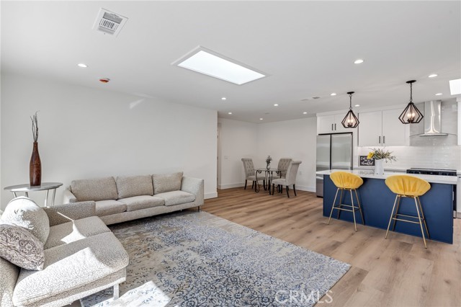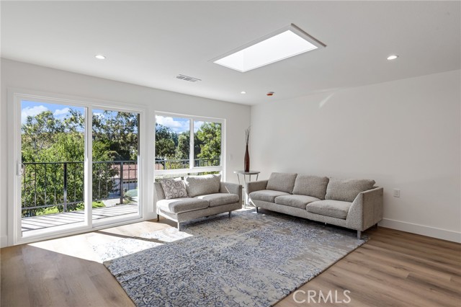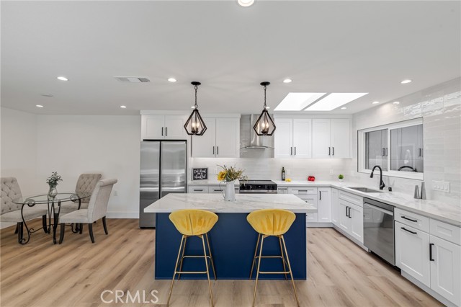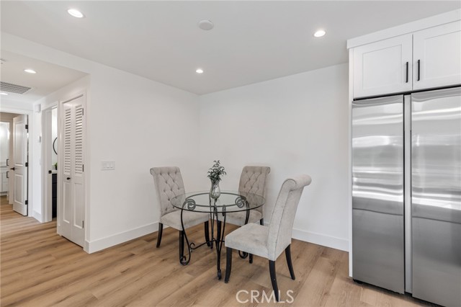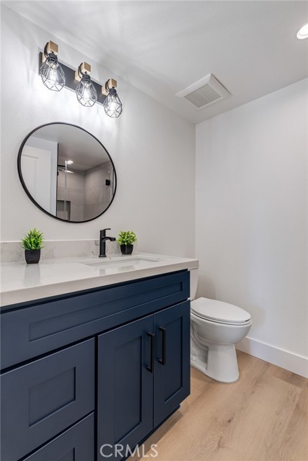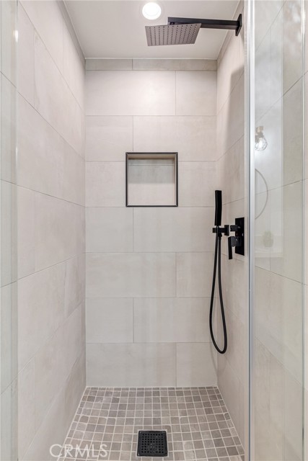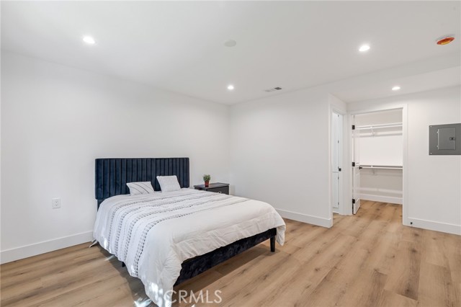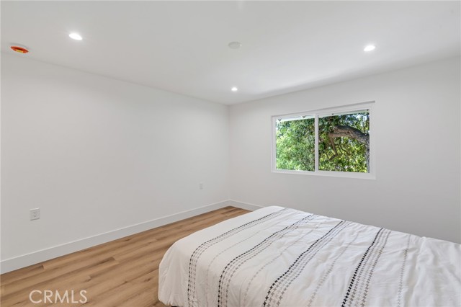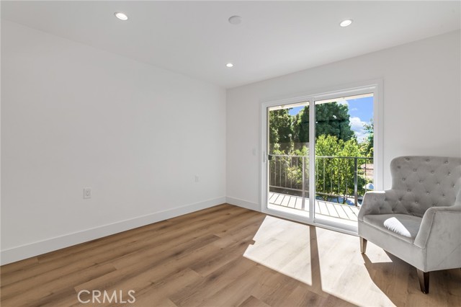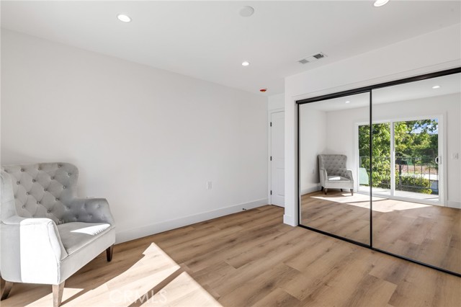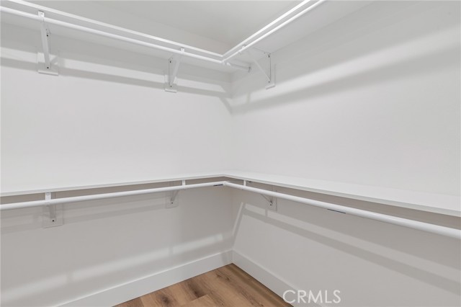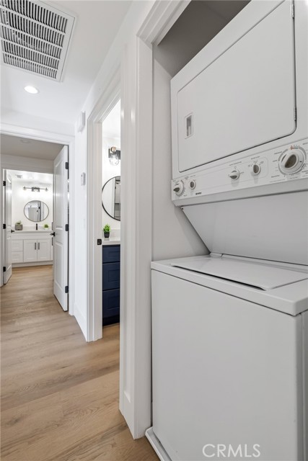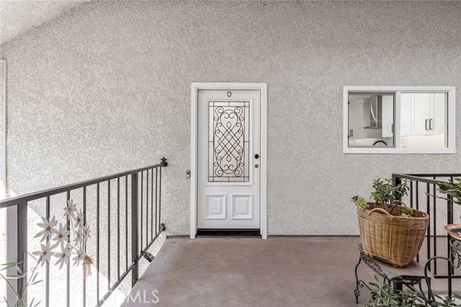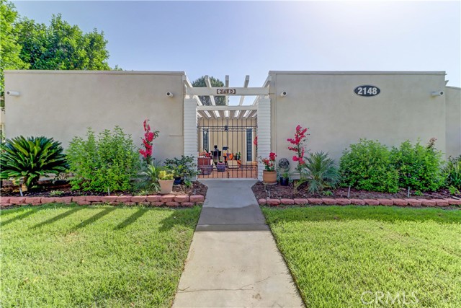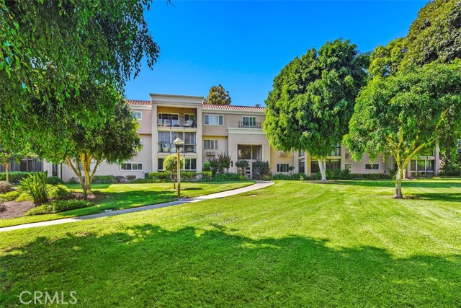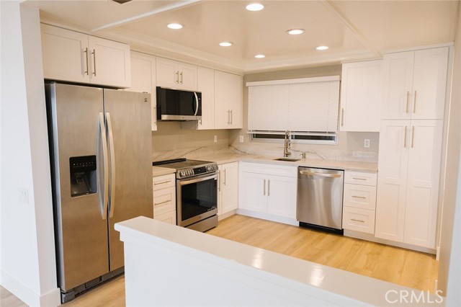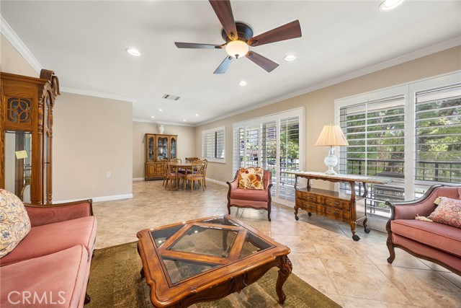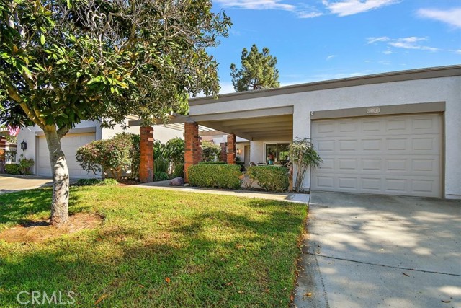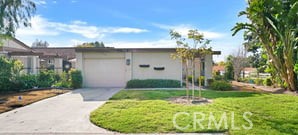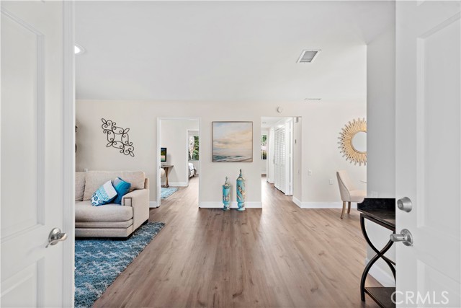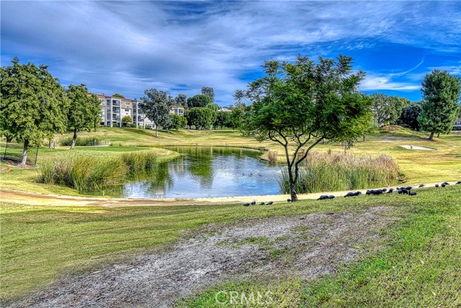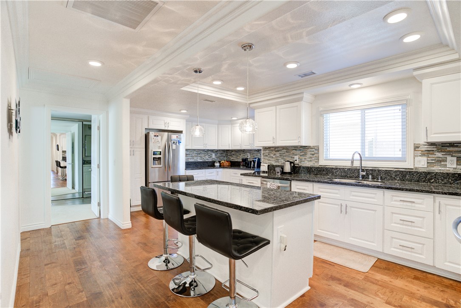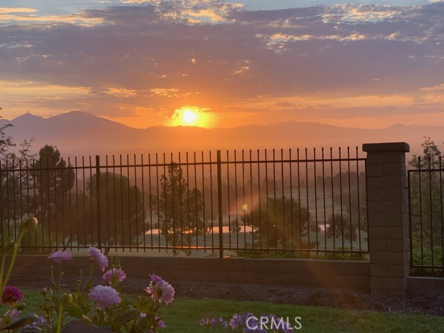3279 San Amadeo #o
Laguna Woods, CA 92637
Fabulous Casa Vista Floorplan completely remodeled with BEAUTIFUL SUNSET VIEWS from balcony! NO STEPS from assigned carport to front door. Must see to truly appreciate the serene views and wonderful location. As you enter this Casa Vista Unit you'll notice right away how open and bright it feels with both a skylight in Kitchen and above living room. Brand new remodeled kitchen features all brand new appliances, kitchen island with built in cabinets and drawers, quartz countertops, trendy backsplash, modern vent fan, adjustable under cabinet lighting, and a nice walk-in pantry off to your left. Kitchen opens up to the living room which features a skylight, LVP flooring, recessed lighting and a gorgeous custom shiplap wall ready for your flat screen tv, and sunset views over the lush green hills. Balcony is also accessible from second bedroom via slider. Brand new HVAC central air system giving you comfort during hot summer days and cool winter nights. Stacked Washer & Dryer conveniently located in hallway closet. Master Bedroom is spacious with plenty of privacy provided from mature trees and has its own master bathroom suite and walk in closet. Both bathrooms have been completely remodeled into modern style bathrooms featuring frameless glass shower doors, custom tiles, shaker cabinets, new sinks, faucets, quartz countertops, vanity lights, and mirrors. NO STAIRS OR STEPS. Come enjoy the incredible amenities Laguna Woods has to offer those seeking an Active living style or retirement with the security of a Gated Community. This street has really beautiful views of the surrounding hills and mountains, making it great for long walks. A very quiet part of Laguna Woods nestled in the corner of the community with not a lot of traffic. Laguna Woods Village is a Golfers Haven featuring 27-holes of championship golf. Residents are allowed to drive within the community in their golf carts as well. Other amenities include: 24-hour gated community with attendant, bus transportation, Equestrian center, 10-tennis court complex, pickle ball courts, Laguna Woods Village is close to beaches, shopping, restaurants, freeways, toll-roads, and medical facilities. HOA includes: water, trash, basic cable, landscaping, and exterior building maintenance. Located only 6 miles from world class Laguna Beach and a couple miles from Irvine Spectrum, this home and community are truly a special place to live!
PROPERTY INFORMATION
| MLS # | PW24224324 | Lot Size | N/A |
| HOA Fees | $815/Monthly | Property Type | Condominium |
| Price | $ 694,888
Price Per SqFt: $ 644 |
DOM | 389 Days |
| Address | 3279 San Amadeo #o | Type | Residential |
| City | Laguna Woods | Sq.Ft. | 1,079 Sq. Ft. |
| Postal Code | 92637 | Garage | N/A |
| County | Orange | Year Built | 1973 |
| Bed / Bath | 2 / 2 | Parking | 1 |
| Built In | 1973 | Status | Active |
INTERIOR FEATURES
| Has Laundry | Yes |
| Laundry Information | Dryer Included, Electric Dryer Hookup, In Closet, Inside, See Remarks, Stackable, Washer Included |
| Has Fireplace | No |
| Fireplace Information | None |
| Has Appliances | Yes |
| Kitchen Appliances | Built-In Range, Dishwasher, Electric Oven, Electric Cooktop, Electric Water Heater, Range Hood, Refrigerator, Vented Exhaust Fan, Water Heater |
| Kitchen Information | Built-in Trash/Recycling, Kitchen Island, Kitchen Open to Family Room, Pots & Pan Drawers, Quartz Counters, Remodeled Kitchen, Self-closing cabinet doors, Self-closing drawers, Utility sink, Walk-In Pantry |
| Kitchen Area | Breakfast Counter / Bar, Dining Room, In Kitchen, See Remarks |
| Has Heating | Yes |
| Heating Information | Central, See Remarks |
| Room Information | All Bedrooms Down, Kitchen, Laundry, Living Room, Primary Bathroom, Primary Suite, See Remarks, Walk-In Closet, Walk-In Pantry |
| Has Cooling | Yes |
| Cooling Information | Central Air, See Remarks |
| Flooring Information | See Remarks |
| InteriorFeatures Information | Balcony, Living Room Balcony, Quartz Counters, Recessed Lighting |
| DoorFeatures | Sliding Doors |
| EntryLocation | ground |
| Entry Level | 1 |
| Has Spa | Yes |
| SpaDescription | Association, Community, Heated, In Ground, See Remarks |
| WindowFeatures | Blinds, Double Pane Windows, Skylight(s) |
| SecuritySafety | 24 Hour Security, Gated with Attendant, Carbon Monoxide Detector(s), Card/Code Access, Fire Rated Drywall, Gated Community, Gated with Guard, Smoke Detector(s) |
| Bathroom Information | Low Flow Toilet(s), Exhaust fan(s), Main Floor Full Bath, Quartz Counters, Remodeled, Upgraded, Walk-in shower |
| Main Level Bedrooms | 2 |
| Main Level Bathrooms | 2 |
EXTERIOR FEATURES
| FoundationDetails | Slab |
| Roof | Spanish Tile |
| Has Pool | No |
| Pool | Association, Community, Exercise Pool, Heated, In Ground, Lap, Salt Water, See Remarks |
| Has Patio | Yes |
| Patio | Patio, Patio Open, See Remarks, Terrace |
| Has Fence | Yes |
| Fencing | Wrought Iron |
| Has Sprinklers | Yes |
WALKSCORE
MAP
MORTGAGE CALCULATOR
- Principal & Interest:
- Property Tax: $741
- Home Insurance:$119
- HOA Fees:$815
- Mortgage Insurance:
PRICE HISTORY
| Date | Event | Price |
| 11/06/2024 | Listed | $694,888 |

Topfind Realty
REALTOR®
(844)-333-8033
Questions? Contact today.
Use a Topfind agent and receive a cash rebate of up to $6,949
Laguna Woods Similar Properties
Listing provided courtesy of Yema Azizi, Sunset Pacific Real Estate Inc.. Based on information from California Regional Multiple Listing Service, Inc. as of #Date#. This information is for your personal, non-commercial use and may not be used for any purpose other than to identify prospective properties you may be interested in purchasing. Display of MLS data is usually deemed reliable but is NOT guaranteed accurate by the MLS. Buyers are responsible for verifying the accuracy of all information and should investigate the data themselves or retain appropriate professionals. Information from sources other than the Listing Agent may have been included in the MLS data. Unless otherwise specified in writing, Broker/Agent has not and will not verify any information obtained from other sources. The Broker/Agent providing the information contained herein may or may not have been the Listing and/or Selling Agent.







