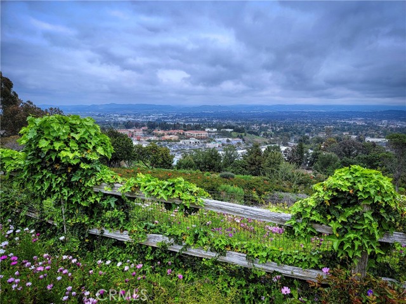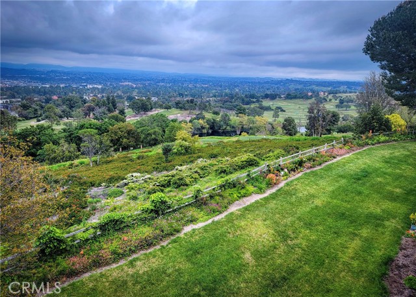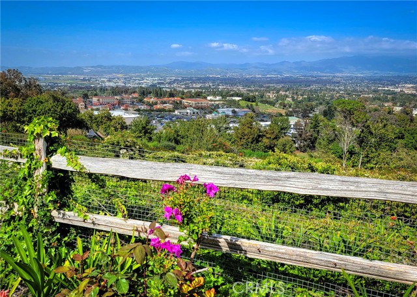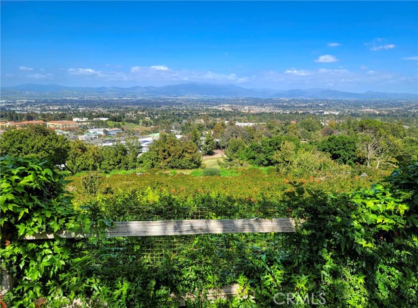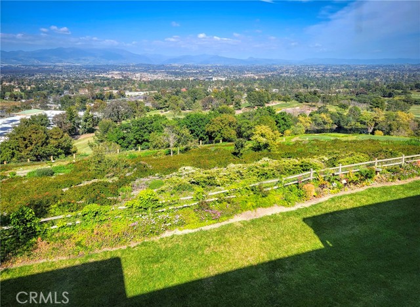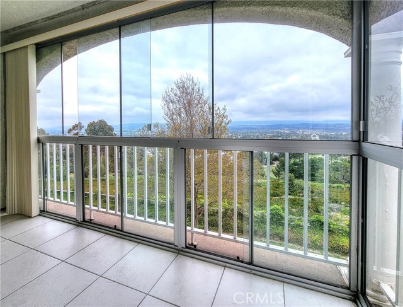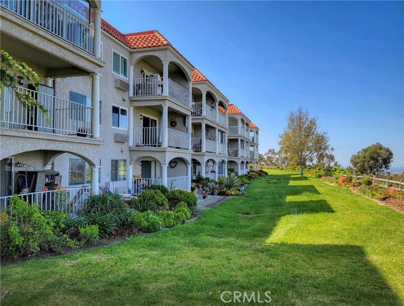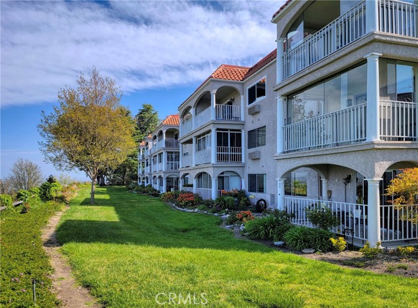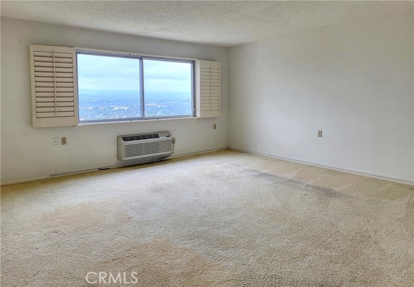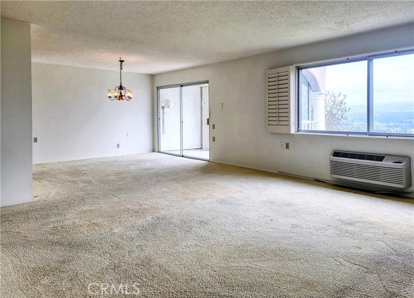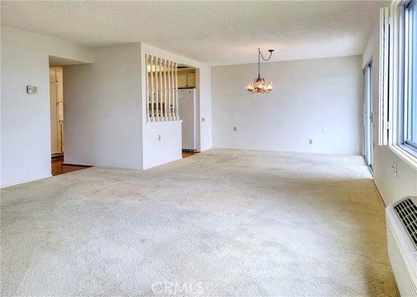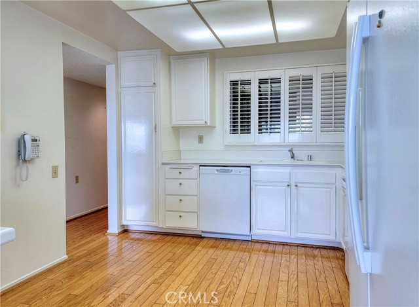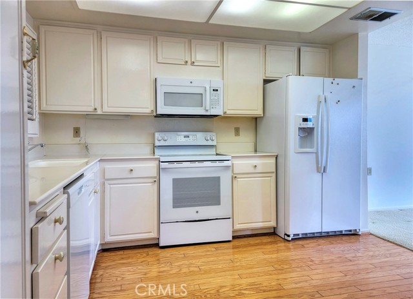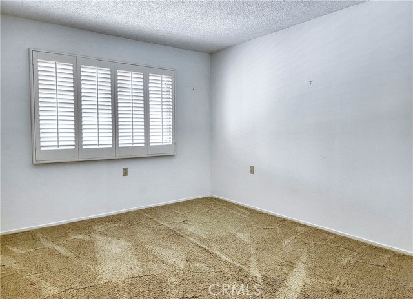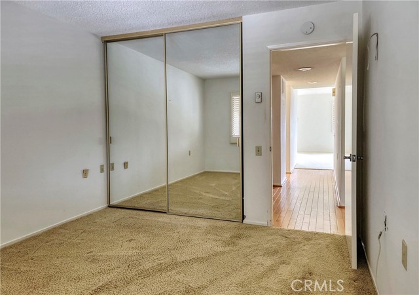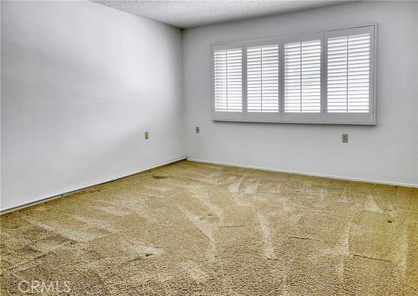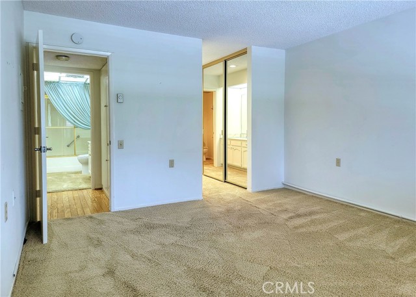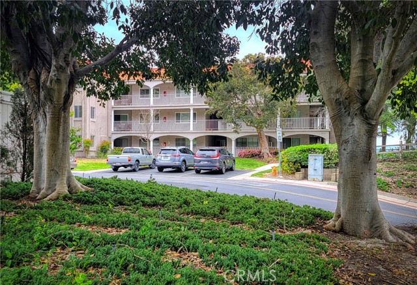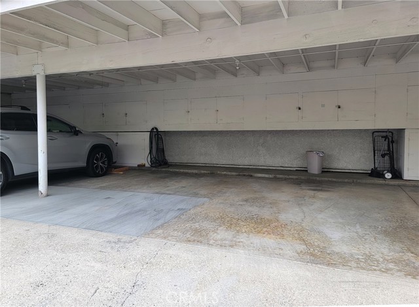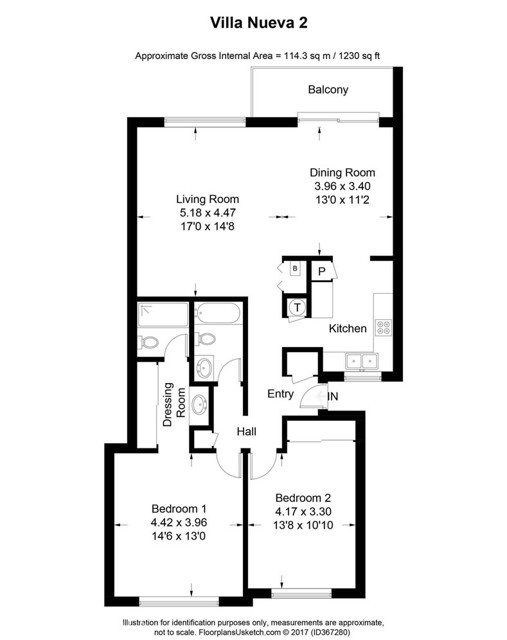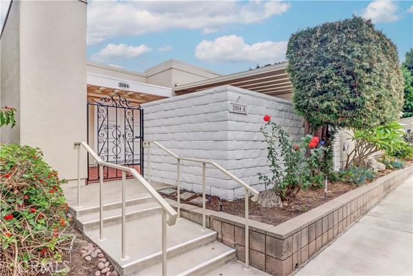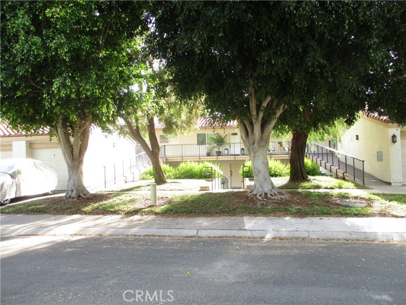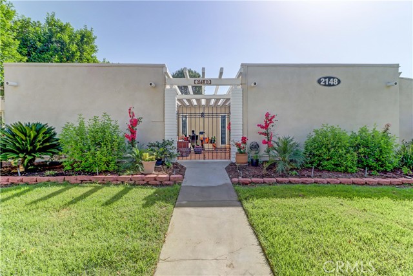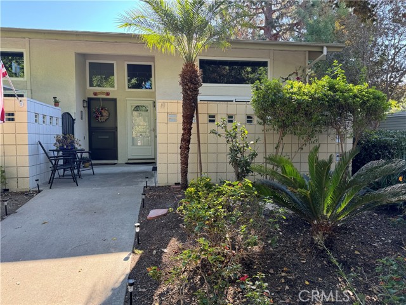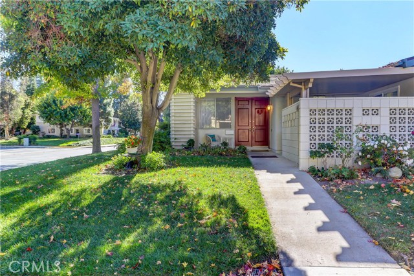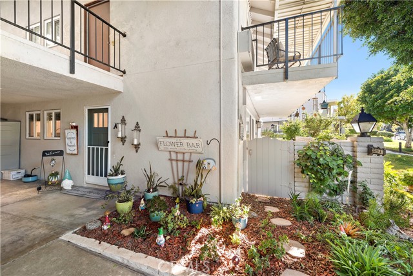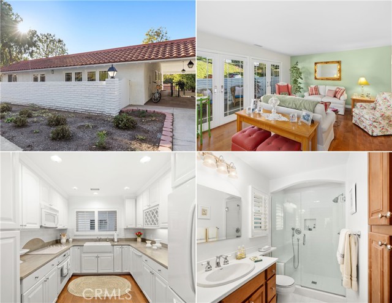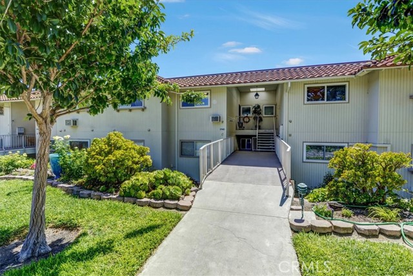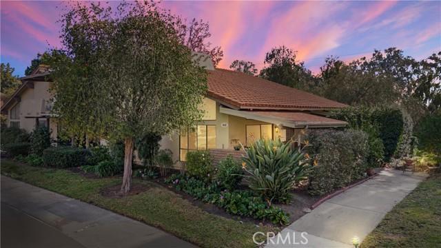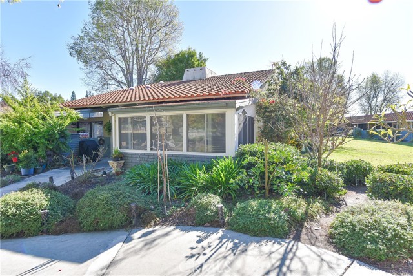4003 Calle Sonora Oeste #3c
Laguna Woods, CA 92637
Sold
4003 Calle Sonora Oeste #3c
Laguna Woods, CA 92637
Sold
Welcome to 4003-3C Calle Sonora Oeste, a magnificent 2-bedroom, 2-bathroom Villa Nueva condo nestled in Orange County’s premier 55+ community of Laguna Woods Village. This exceptional property boasts panoramic views of the stunning Saddleback Valley & Saddleback Mountains that will take your breath away. As you enter this home, you'll be captivated by the spacious living room, dining area, and kitchen; all flooded with natural light. Then, step out onto the private balcony and be mesmerized by the views, making it the perfect spot for relaxation and reflection. The kitchen is all the primary appointments and has plenty of cabinet space. The two generously sized bedrooms provide ample space for personal belongings and offer a relaxing retreat after a long day. As part of the community, residents enjoy access to various amenities and activities, including swimming, golf, pickleball & tennis. The community also features seven clubhouses, each with unique features like fitness centers, art studios, and meeting rooms. In addition, there is an equestrian center for the equine enthusiast. In addition, the community also offers a wide range of social activities and over 250 clubs. There is always something fun and exciting to do in Laguna Woods. Take advantage of this once-in-a-lifetime opportunity to own a property with incredible views in one of Southern California's most sought-after 55+ communities.
PROPERTY INFORMATION
| MLS # | OC23063165 | Lot Size | 0 Sq. Ft. |
| HOA Fees | $797/Monthly | Property Type | Condominium |
| Price | $ 519,000
Price Per SqFt: $ 437 |
DOM | 961 Days |
| Address | 4003 Calle Sonora Oeste #3c | Type | Residential |
| City | Laguna Woods | Sq.Ft. | 1,189 Sq. Ft. |
| Postal Code | 92637 | Garage | N/A |
| County | Orange | Year Built | 1977 |
| Bed / Bath | 2 / 2 | Parking | 1 |
| Built In | 1977 | Status | Closed |
| Sold Date | 2023-05-26 |
INTERIOR FEATURES
| Has Laundry | Yes |
| Laundry Information | Common Area, Community |
| Has Fireplace | No |
| Fireplace Information | None |
| Has Appliances | Yes |
| Kitchen Appliances | Dishwasher, Electric Range, Freezer, Ice Maker, Microwave, Recirculated Exhaust Fan, Refrigerator, Water Line to Refrigerator |
| Kitchen Information | Corian Counters |
| Kitchen Area | Dining Room, In Kitchen |
| Has Heating | Yes |
| Heating Information | Electric, Heat Pump, Radiant |
| Room Information | Foyer, Kitchen, Living Room, Main Floor Bedroom, Main Floor Master Bedroom, Master Suite |
| Has Cooling | Yes |
| Cooling Information | Electric, Heat Pump |
| Flooring Information | Carpet, Wood |
| InteriorFeatures Information | Copper Plumbing Partial, Elevator, Living Room Balcony, Unfurnished |
| DoorFeatures | Mirror Closet Door(s), Sliding Doors |
| EntryLocation | 3 |
| Entry Level | 3 |
| Has Spa | Yes |
| SpaDescription | Association, Community, Heated, In Ground |
| WindowFeatures | Plantation Shutters |
| SecuritySafety | 24 Hour Security, Gated with Attendant, Gated Community, Smoke Detector(s) |
| Bathroom Information | Bathtub, Low Flow Shower, Shower, Shower in Tub, Double Sinks In Master Bath, Exhaust fan(s), Linen Closet/Storage, Walk-in shower |
| Main Level Bedrooms | 2 |
| Main Level Bathrooms | 2 |
EXTERIOR FEATURES
| ExteriorFeatures | Rain Gutters |
| FoundationDetails | Slab |
| Roof | Common Roof, Composition, Tile |
| Has Pool | No |
| Pool | Association, Community, Heated, In Ground |
| Has Patio | Yes |
| Patio | Enclosed Glass Porch, Tile |
| Has Fence | No |
| Fencing | None |
WALKSCORE
MAP
MORTGAGE CALCULATOR
- Principal & Interest:
- Property Tax: $554
- Home Insurance:$119
- HOA Fees:$797.45
- Mortgage Insurance:
PRICE HISTORY
| Date | Event | Price |
| 05/26/2023 | Sold | $519,000 |
| 05/01/2023 | Active Under Contract | $519,000 |
| 04/15/2023 | Listed | $519,000 |

Topfind Realty
REALTOR®
(844)-333-8033
Questions? Contact today.
Interested in buying or selling a home similar to 4003 Calle Sonora Oeste #3c?
Laguna Woods Similar Properties
Listing provided courtesy of Cindy Uhrik, Compass. Based on information from California Regional Multiple Listing Service, Inc. as of #Date#. This information is for your personal, non-commercial use and may not be used for any purpose other than to identify prospective properties you may be interested in purchasing. Display of MLS data is usually deemed reliable but is NOT guaranteed accurate by the MLS. Buyers are responsible for verifying the accuracy of all information and should investigate the data themselves or retain appropriate professionals. Information from sources other than the Listing Agent may have been included in the MLS data. Unless otherwise specified in writing, Broker/Agent has not and will not verify any information obtained from other sources. The Broker/Agent providing the information contained herein may or may not have been the Listing and/or Selling Agent.
