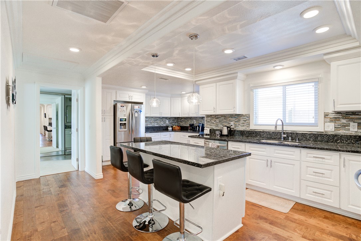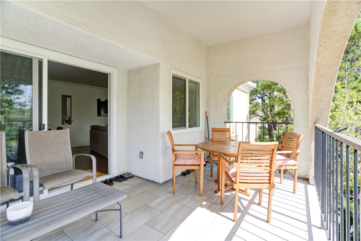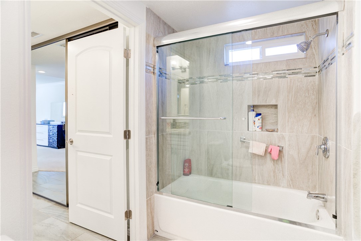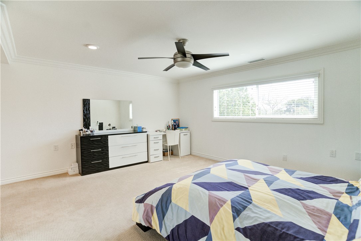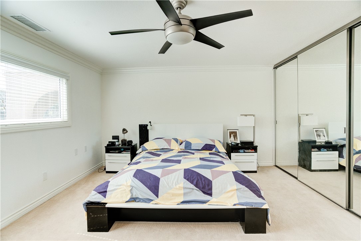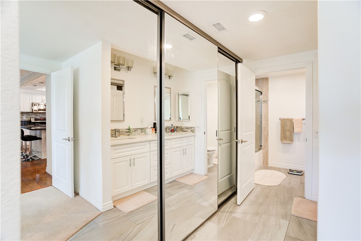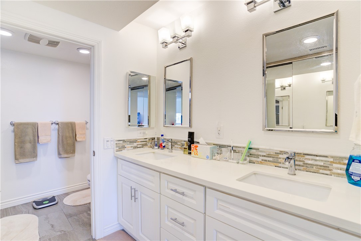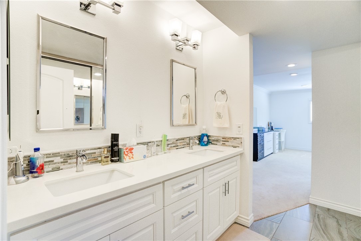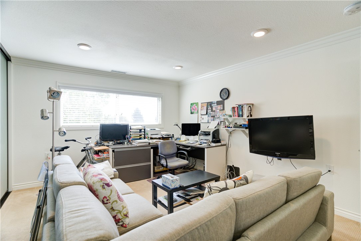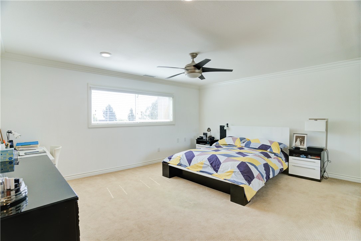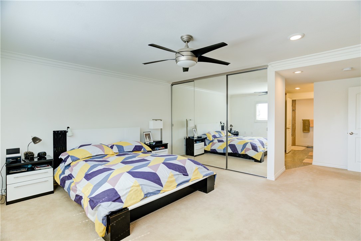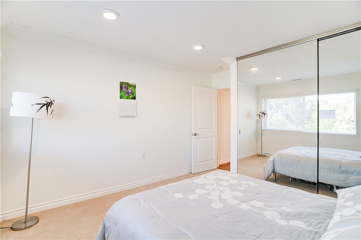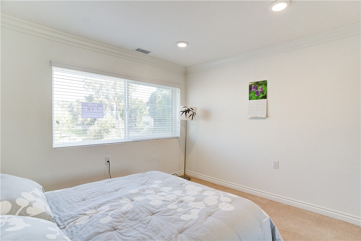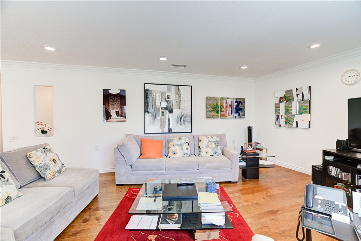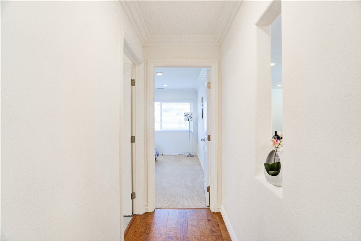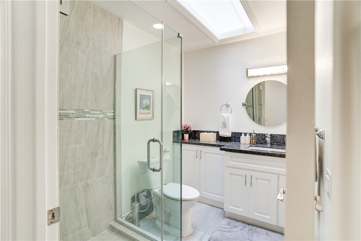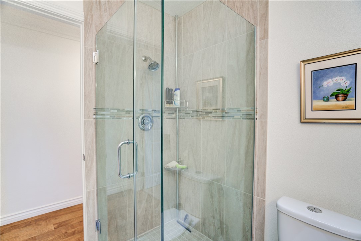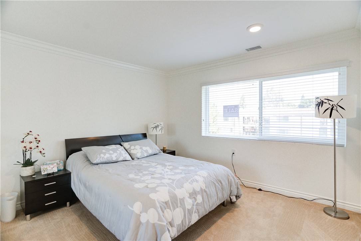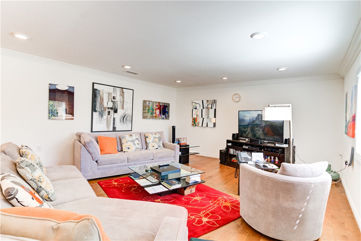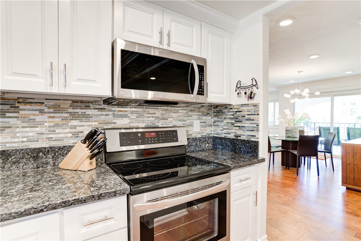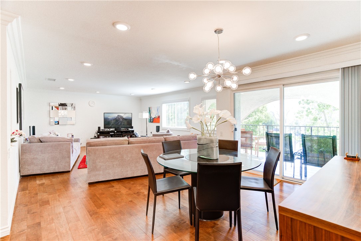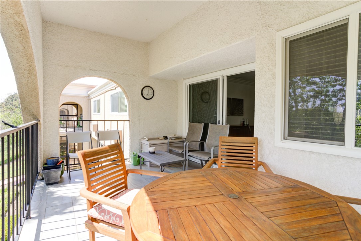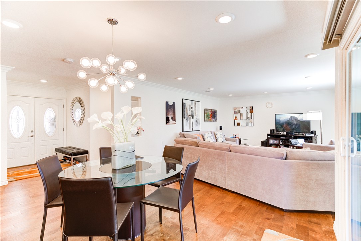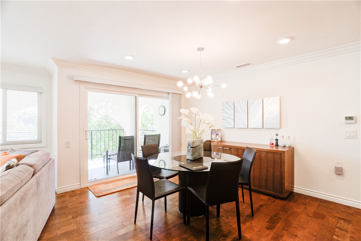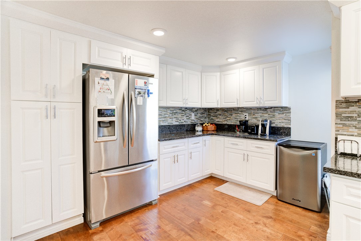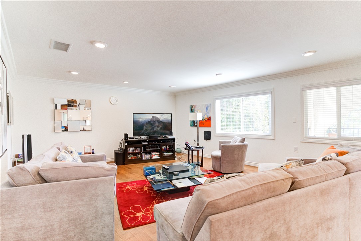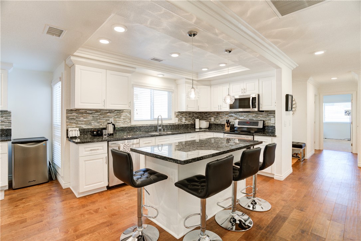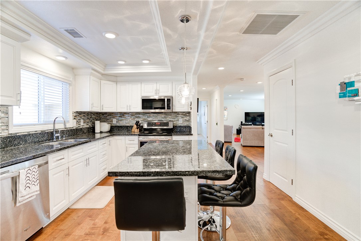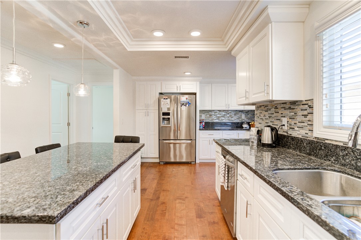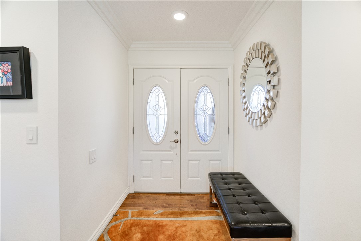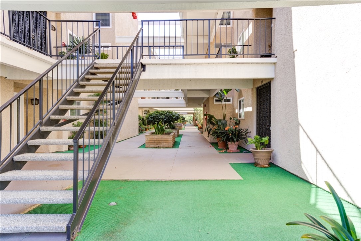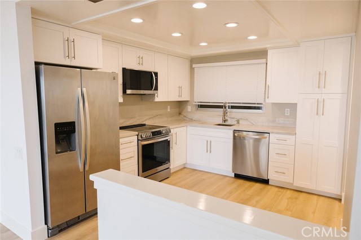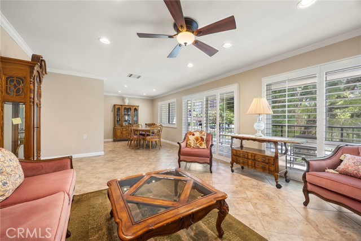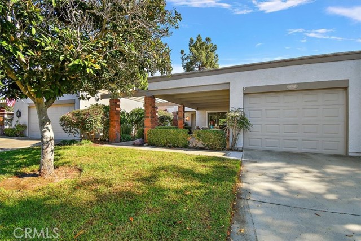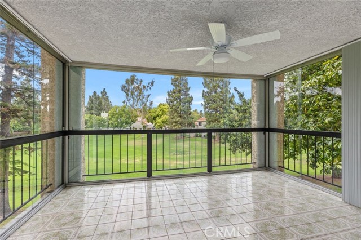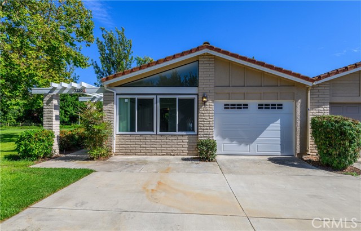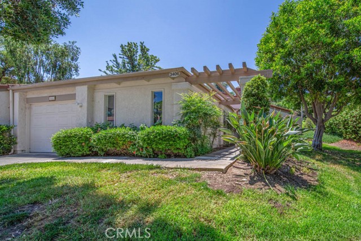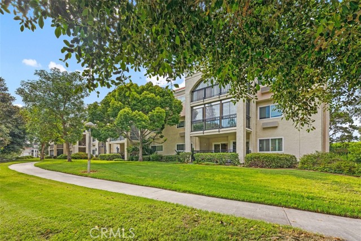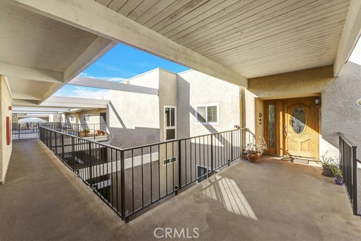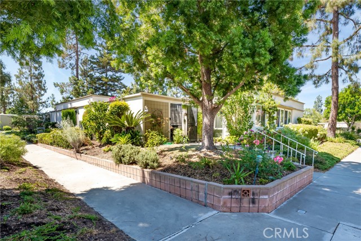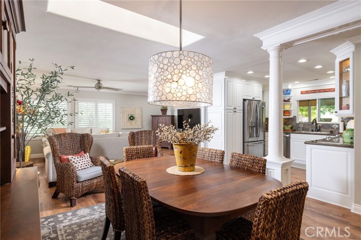4011 Calle Sonora Oeste #3d
Laguna Woods, CA 92637
Sold
4011 Calle Sonora Oeste #3d
Laguna Woods, CA 92637
Sold
Welcome to 4011 Calle Sonora Oeste Unit 3D in the highly coveted Laguna Woods community, located near the highly desired Gate 14. This remodeled and updated 3 bedroom, 2 bathroom condo offers an exceptional living experience, with features that cater to modern living. Step inside and be greeted by the warm LED recessed lighting that illuminates the spacious living room. The kitchen boasts gleaming granite countertops, LG appliances, soft-close cabinets, and pendent lighting, making cooking a delight. The bedrooms feature crown molding and are well-proportioned, making it easy to relax and unwind after a long day. The bathrooms are stylishly updated with sleek fixtures and finishes. Enjoy the comfort of central AC throughout the year, no matter what the weather outside is like. This unit also comes with a reserved parking spot, providing convenience and ease for your daily commutes. The community amenities at Laguna Woods are unmatched, offering access to a wide range of activities such as golf, swimming, tennis, and more. With its prime location, you're only minutes away from shopping, dining, and entertainment. Don't miss out on the chance to call this stunning property your own. Schedule a visit today and experience the best of Laguna Woods living at 4011 Calle Sonora Oeste Unit 3D.
PROPERTY INFORMATION
| MLS # | OC23073852 | Lot Size | 1,500 Sq. Ft. |
| HOA Fees | $799/Monthly | Property Type | Condominium |
| Price | $ 685,000
Price Per SqFt: $ 393 |
DOM | 923 Days |
| Address | 4011 Calle Sonora Oeste #3d | Type | Residential |
| City | Laguna Woods | Sq.Ft. | 1,741 Sq. Ft. |
| Postal Code | 92637 | Garage | 1 |
| County | Orange | Year Built | 1977 |
| Bed / Bath | 3 / 2 | Parking | 2 |
| Built In | 1977 | Status | Closed |
| Sold Date | 2023-06-21 |
INTERIOR FEATURES
| Has Laundry | Yes |
| Laundry Information | Inside |
| Has Fireplace | No |
| Fireplace Information | None |
| Has Appliances | Yes |
| Kitchen Appliances | Dishwasher, Electric Oven, Electric Range, Ice Maker, Microwave, Range Hood |
| Kitchen Information | Granite Counters, Remodeled Kitchen |
| Kitchen Area | Dining Room |
| Has Heating | Yes |
| Heating Information | Central |
| Room Information | All Bedrooms Down, Entry, Family Room, Kitchen, Main Floor Bedroom, Master Bedroom, Master Suite, Walk-In Closet |
| Has Cooling | Yes |
| Cooling Information | Central Air |
| Flooring Information | Wood |
| InteriorFeatures Information | Balcony, Granite Counters, Recessed Lighting |
| EntryLocation | 3rd Floor |
| Entry Level | 3 |
| Bathroom Information | Shower |
| Main Level Bedrooms | 3 |
| Main Level Bathrooms | 2 |
EXTERIOR FEATURES
| Has Pool | No |
| Pool | Community |
| Has Patio | Yes |
| Patio | Covered |
WALKSCORE
MAP
MORTGAGE CALCULATOR
- Principal & Interest:
- Property Tax: $731
- Home Insurance:$119
- HOA Fees:$799
- Mortgage Insurance:
PRICE HISTORY
| Date | Event | Price |
| 06/01/2023 | Pending | $685,000 |
| 05/09/2023 | Active Under Contract | $685,000 |
| 05/01/2023 | Listed | $685,000 |

Topfind Realty
REALTOR®
(844)-333-8033
Questions? Contact today.
Interested in buying or selling a home similar to 4011 Calle Sonora Oeste #3d?
Laguna Woods Similar Properties
Listing provided courtesy of Gabriel Eric Schmidt, Reason Real Estate. Based on information from California Regional Multiple Listing Service, Inc. as of #Date#. This information is for your personal, non-commercial use and may not be used for any purpose other than to identify prospective properties you may be interested in purchasing. Display of MLS data is usually deemed reliable but is NOT guaranteed accurate by the MLS. Buyers are responsible for verifying the accuracy of all information and should investigate the data themselves or retain appropriate professionals. Information from sources other than the Listing Agent may have been included in the MLS data. Unless otherwise specified in writing, Broker/Agent has not and will not verify any information obtained from other sources. The Broker/Agent providing the information contained herein may or may not have been the Listing and/or Selling Agent.
