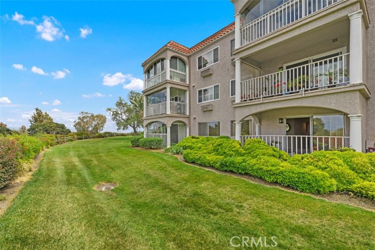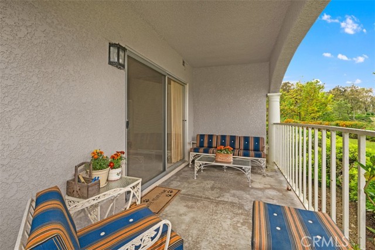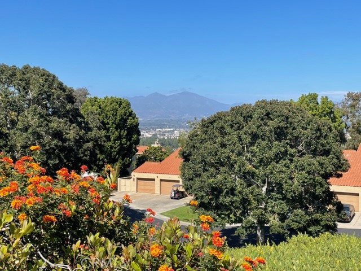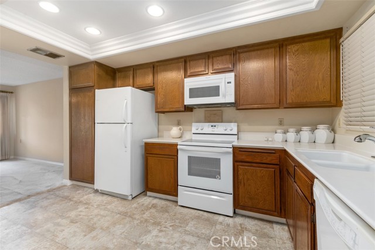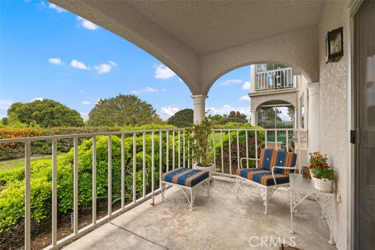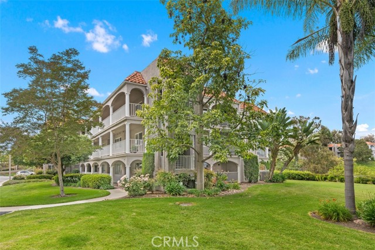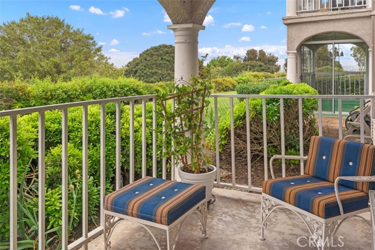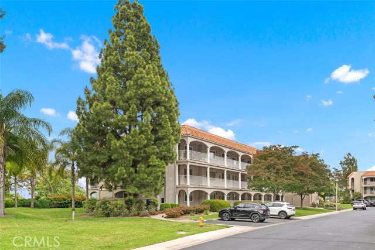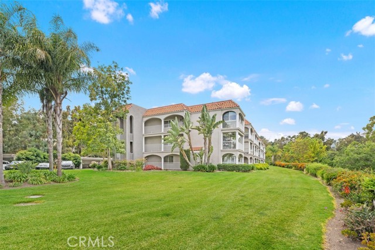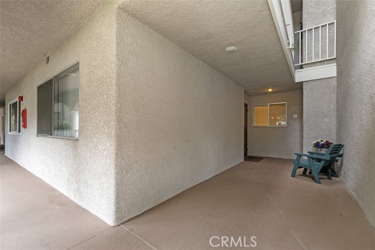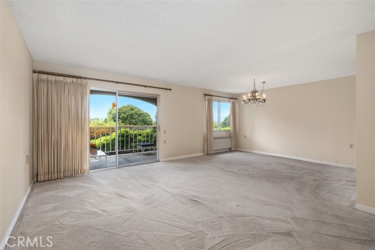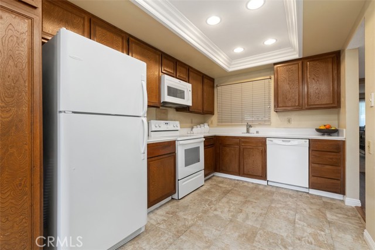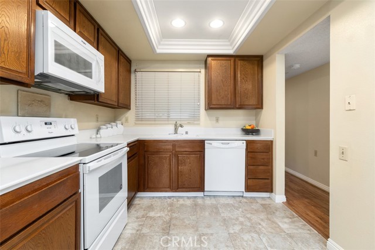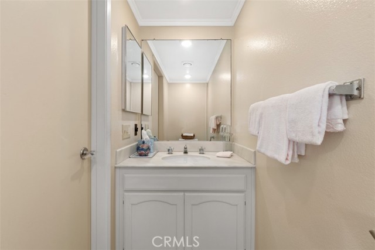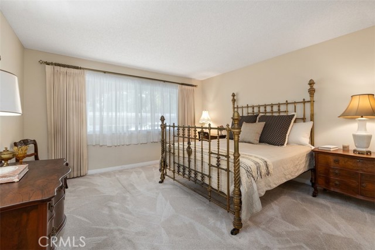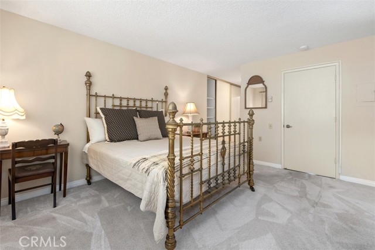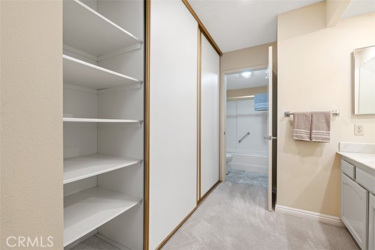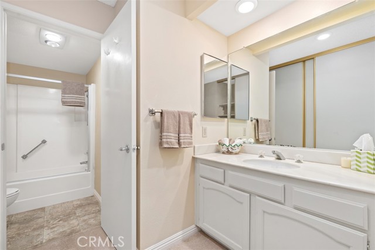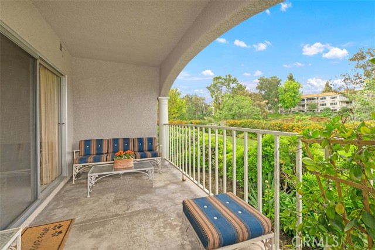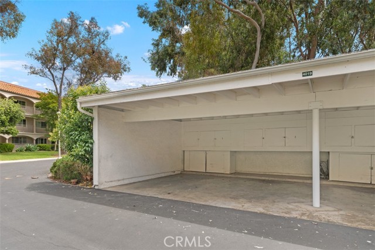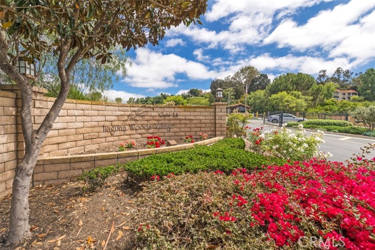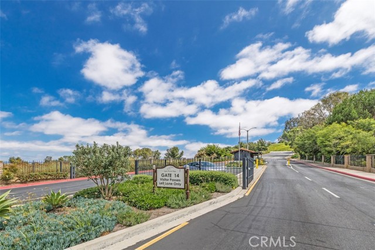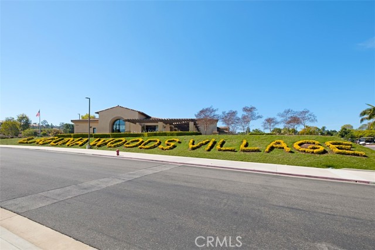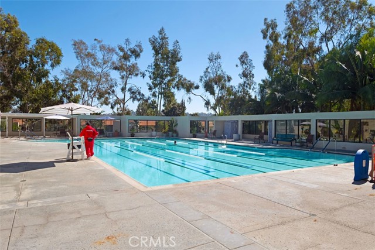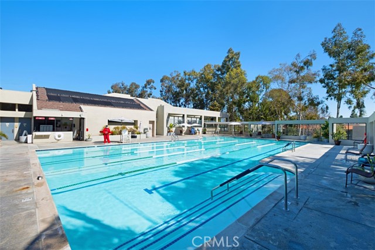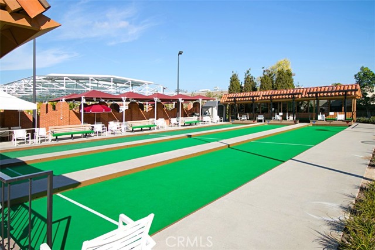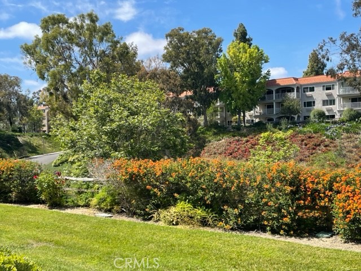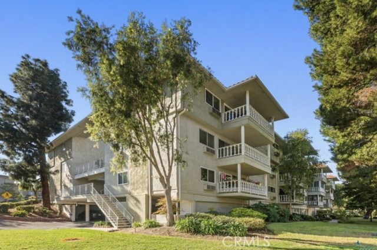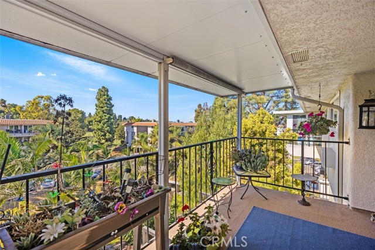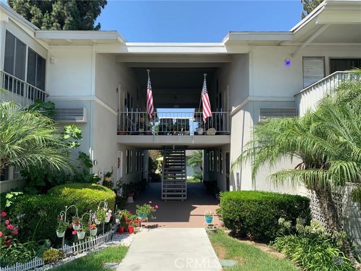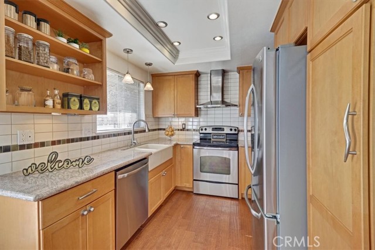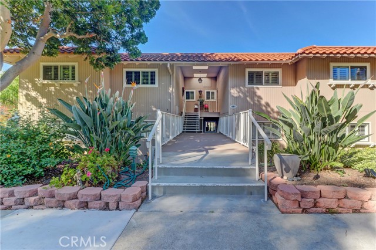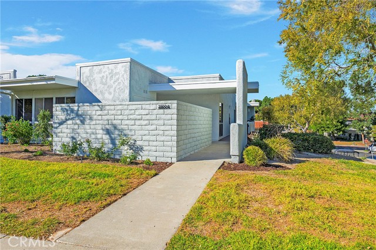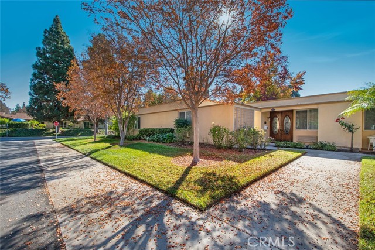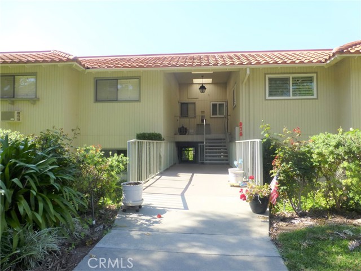4025 Calle Sonora Este #1f
Laguna Woods, CA 92637
Sold
4025 Calle Sonora Este #1f
Laguna Woods, CA 92637
Sold
A lot of square footage in a compact but well-designed floorplan, this one level condo overlooks a gorgeous greenbelt with views beyond of hills and mountains. Enjoy watching the sun change and snowcaps appear in winter from your large, covered patio. Prized ground floor location with a private entrance and assigned carport nearby. The kitchen has plenty of cabinets, room for a table and chairs and there is a formal dining area as well. The bedroom suite has a full bath, built-in shelves in the closet and an extra wide vanity. A convenient half bath for guests and extra storage closet are in the hall. Bright and cheerful, this unit has been lovingly maintained by the same owner for almost 25 years but now is available for the next owner to personalize and enjoy! Laguna Woods Village is a premier 55+ adult community in Orange County offering many amenities for what can feel like country-club living!
PROPERTY INFORMATION
| MLS # | LG23109277 | Lot Size | 0 Sq. Ft. |
| HOA Fees | $797/Monthly | Property Type | Condominium |
| Price | $ 339,000
Price Per SqFt: $ 386 |
DOM | 564 Days |
| Address | 4025 Calle Sonora Este #1f | Type | Residential |
| City | Laguna Woods | Sq.Ft. | 878 Sq. Ft. |
| Postal Code | 92637 | Garage | N/A |
| County | Orange | Year Built | 1977 |
| Bed / Bath | 1 / 1.5 | Parking | 1 |
| Built In | 1977 | Status | Closed |
| Sold Date | 2023-08-03 |
INTERIOR FEATURES
| Has Laundry | Yes |
| Laundry Information | Common Area, Community |
| Has Fireplace | No |
| Fireplace Information | None |
| Has Appliances | Yes |
| Kitchen Appliances | Dishwasher, Electric Range, Electric Water Heater, Microwave, Refrigerator |
| Kitchen Information | Pots & Pan Drawers |
| Kitchen Area | Dining Room, In Kitchen |
| Has Heating | Yes |
| Heating Information | Electric, Heat Pump |
| Room Information | All Bedrooms Down, Entry, Kitchen, Living Room, Main Floor Primary Bedroom, Primary Suite |
| Has Cooling | Yes |
| Cooling Information | Heat Pump |
| Flooring Information | Carpet, Laminate, Vinyl |
| DoorFeatures | Insulated Doors, Sliding Doors |
| EntryLocation | 1 |
| Entry Level | 1 |
| Has Spa | Yes |
| SpaDescription | Association |
| WindowFeatures | Blinds, Drapes, Screens |
| SecuritySafety | Gated with Attendant, Carbon Monoxide Detector(s), Card/Code Access, Gated Community, Smoke Detector(s) |
| Bathroom Information | Bathtub, Shower in Tub, Exhaust fan(s), Main Floor Full Bath |
| Main Level Bedrooms | 1 |
| Main Level Bathrooms | 2 |
EXTERIOR FEATURES
| ExteriorFeatures | Lighting |
| FoundationDetails | Slab |
| Roof | Common Roof |
| Has Pool | No |
| Pool | Association |
| Has Patio | Yes |
| Patio | Concrete, Covered, Patio |
| Has Fence | Yes |
| Fencing | Average Condition, Wrought Iron |
WALKSCORE
MAP
MORTGAGE CALCULATOR
- Principal & Interest:
- Property Tax: $362
- Home Insurance:$119
- HOA Fees:$797.45
- Mortgage Insurance:
PRICE HISTORY
| Date | Event | Price |
| 08/03/2023 | Sold | $335,000 |
| 07/04/2023 | Active Under Contract | $339,000 |
| 06/20/2023 | Listed | $339,000 |

Topfind Realty
REALTOR®
(844)-333-8033
Questions? Contact today.
Interested in buying or selling a home similar to 4025 Calle Sonora Este #1f?
Laguna Woods Similar Properties
Listing provided courtesy of Gayle Waite, Turning Point Properties. Based on information from California Regional Multiple Listing Service, Inc. as of #Date#. This information is for your personal, non-commercial use and may not be used for any purpose other than to identify prospective properties you may be interested in purchasing. Display of MLS data is usually deemed reliable but is NOT guaranteed accurate by the MLS. Buyers are responsible for verifying the accuracy of all information and should investigate the data themselves or retain appropriate professionals. Information from sources other than the Listing Agent may have been included in the MLS data. Unless otherwise specified in writing, Broker/Agent has not and will not verify any information obtained from other sources. The Broker/Agent providing the information contained herein may or may not have been the Listing and/or Selling Agent.
